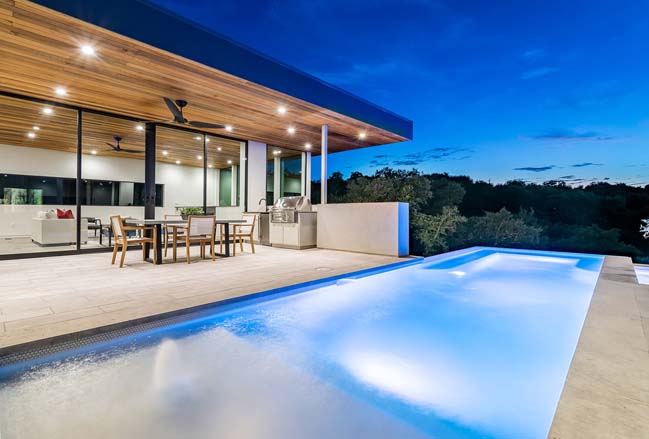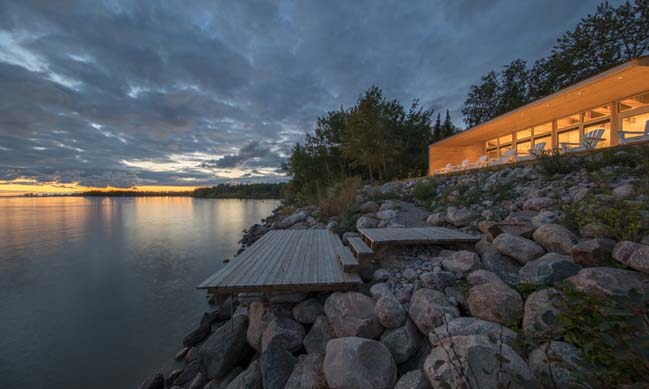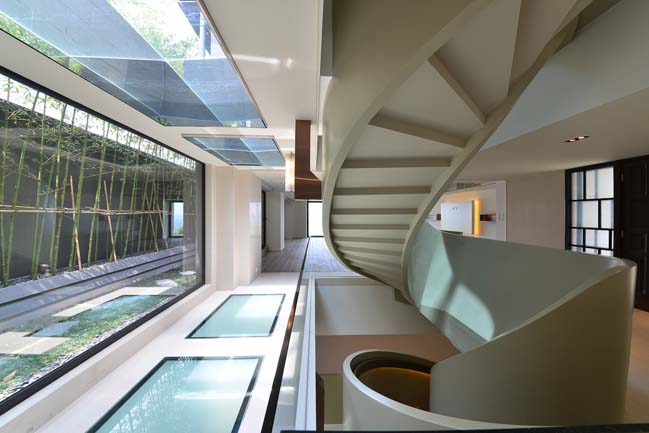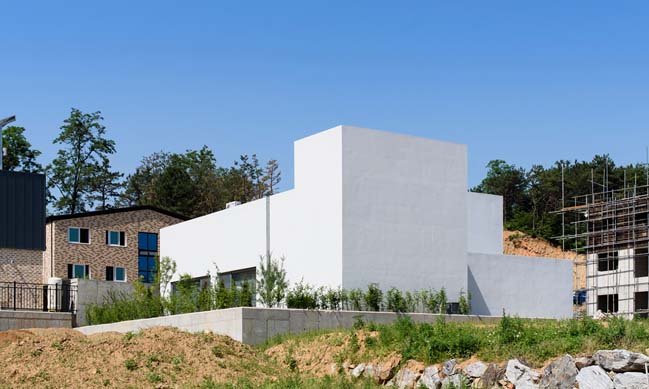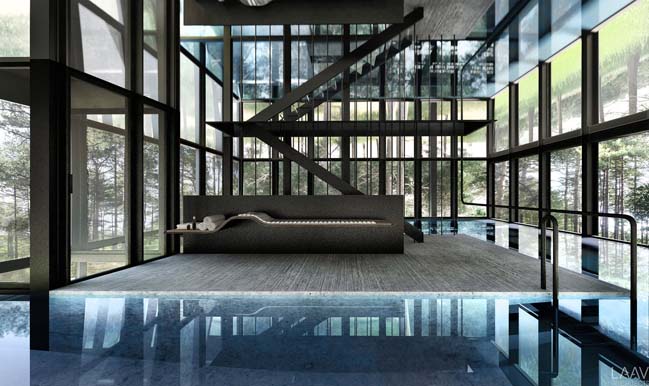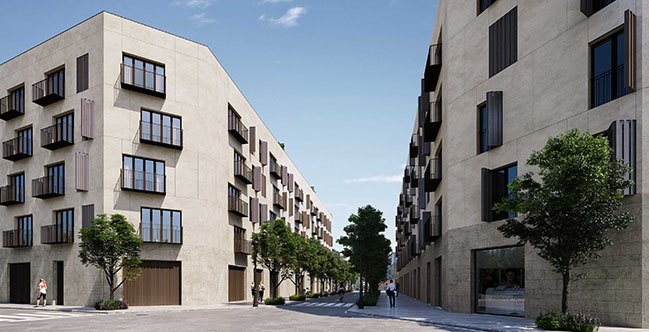11 / 29
2016
Konieczny's Ark is a unique concrete house design by KWK Promes with the idea was for the house to become its framework that crops it.
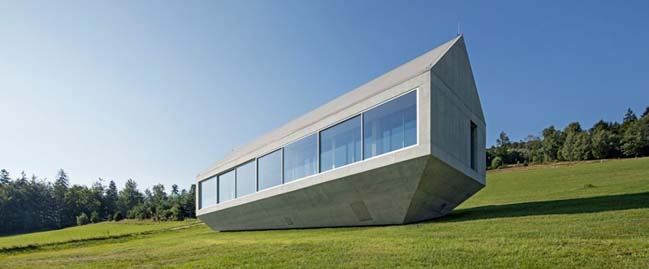
Architect: KWK Promes
Location: Poland
Collaboration: Marcin Harnasz, Aneta świeżak
Construction: Kornel Szyndler
Site area: 1,694 sqm
Useable floor area: 138 sqm
Volume: 624 sqm
Year: 2015
Photography: Jakub Certowicz, Olo Studio
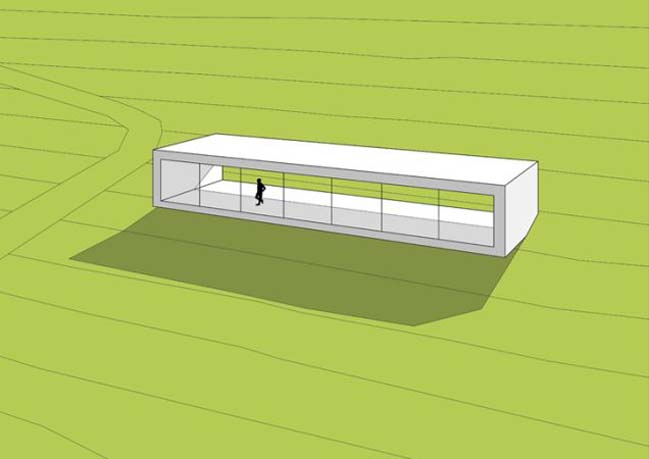
From the architects:The highest value of the plot is a wonderful view stretching out. The idea was for the house to become its framework that crops it. The most appropriate building turned out to be a fully open on mountain landscape one-storey building, which gives the same view to all of the interiors.
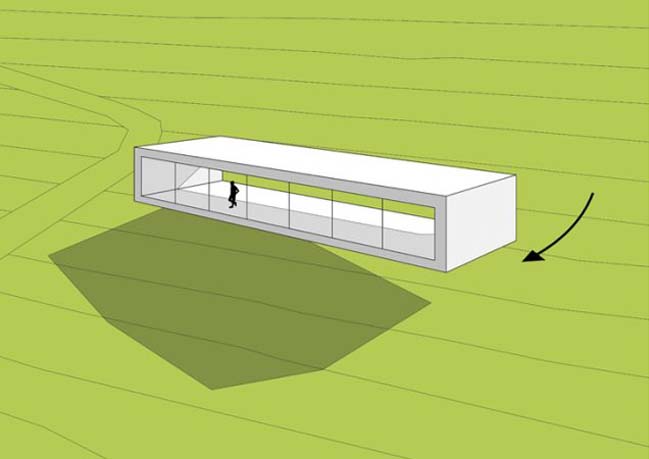
Because of the plot being located in an absolute wilderness a problem of security came out. The solution turned out to be “twisting” the building so as only its one corner touches the ground and the rest is hang over the edge of the hill. With this solution, part of the ground floor where the bedrooms were located was pulled up to the level of the first floor.
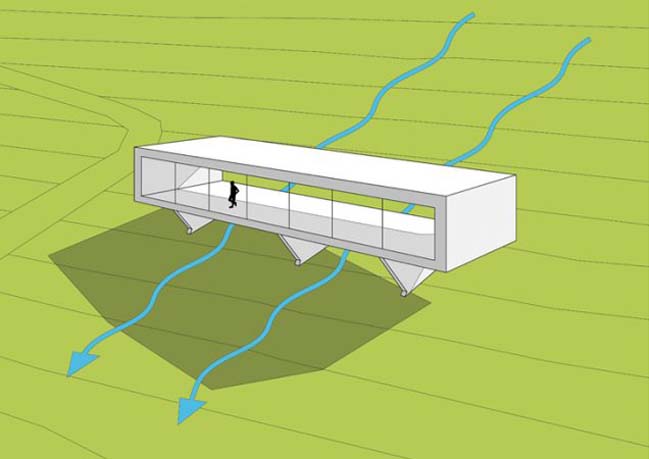
Location of the house on a steep slope, was followed by high risk of landslip, more and more frequent in polish mountains. As to limit the movement of the subsoil the house was treated as a bridge, under which rain water flows naturally.
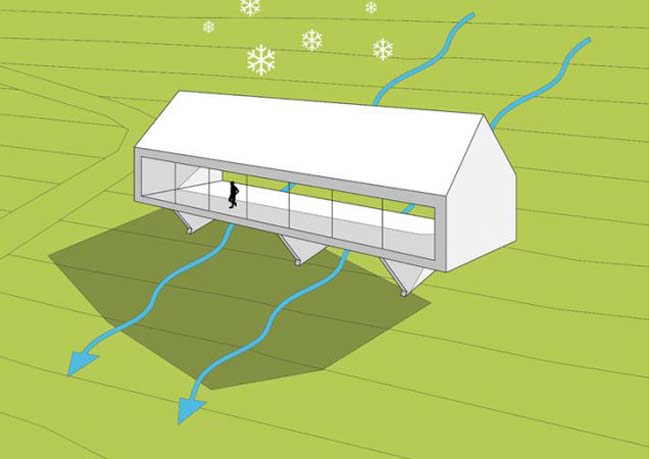
Realities of mountain landscape as well as the local law constrained a gable roof. House took the form of a typical barn standing on three thin walls.
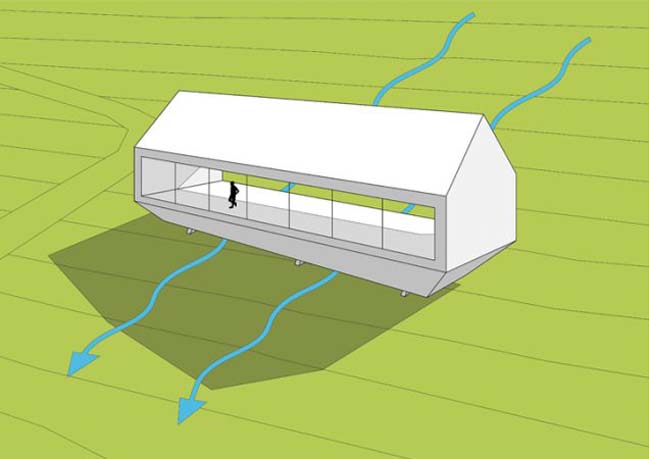
To give rigidity to the building the walls were tensed by the planes of the ”inverted” roof, slightly lifted over gound. Their incline increased the feeling of security. The building began to resamble an arc floating over the fields.
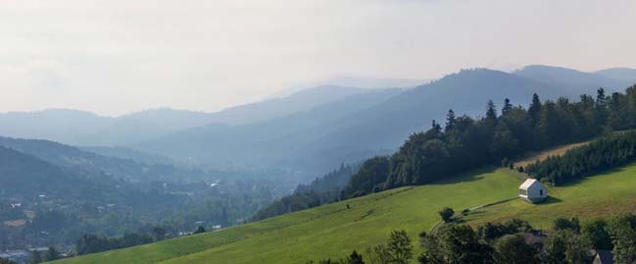
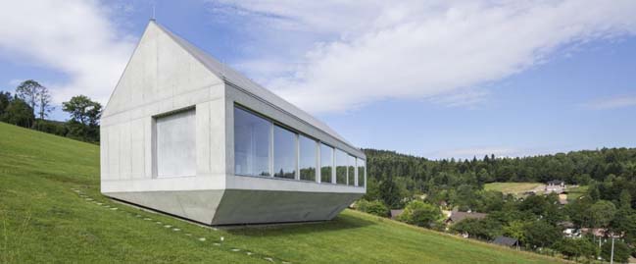
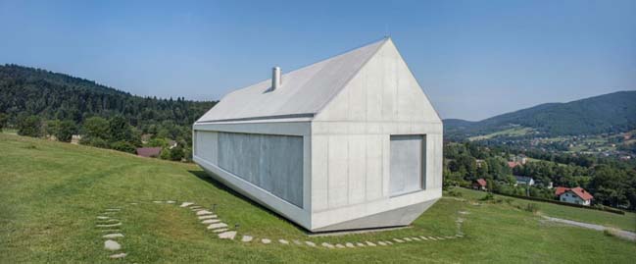
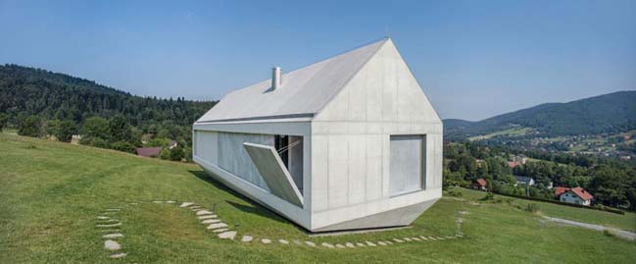
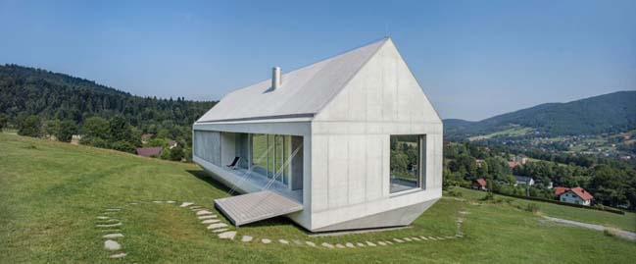
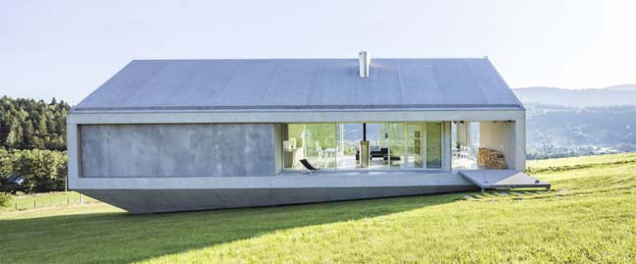
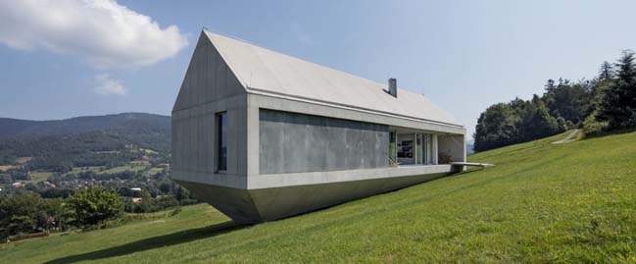
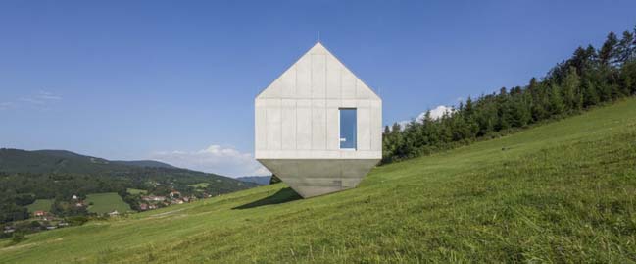
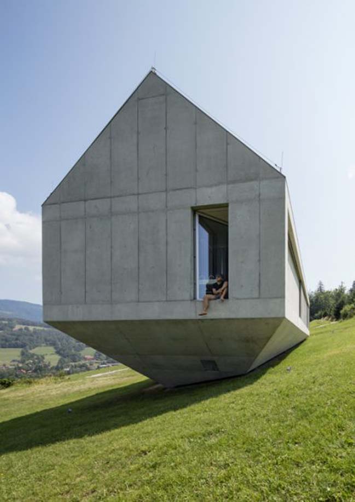
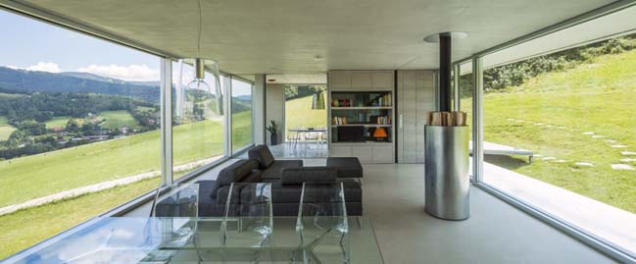
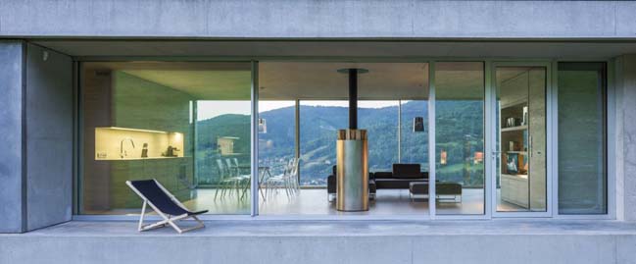
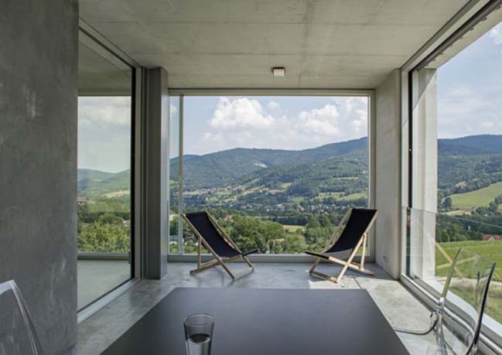
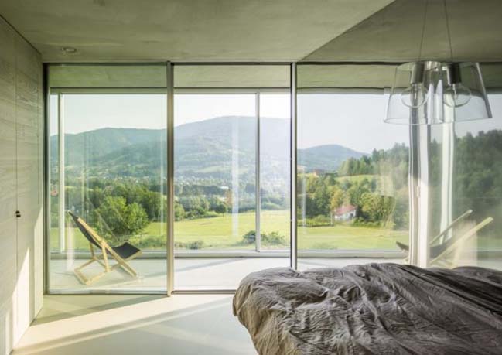
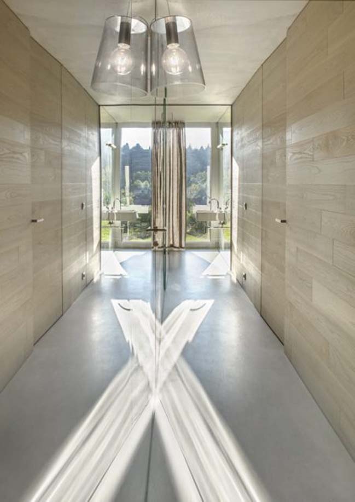
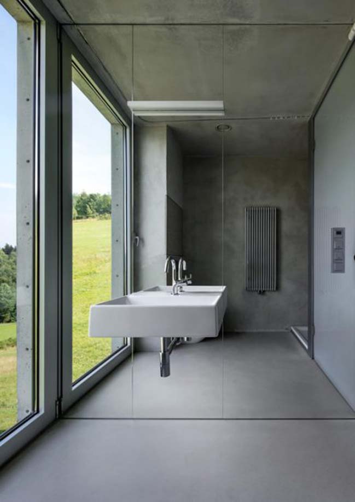
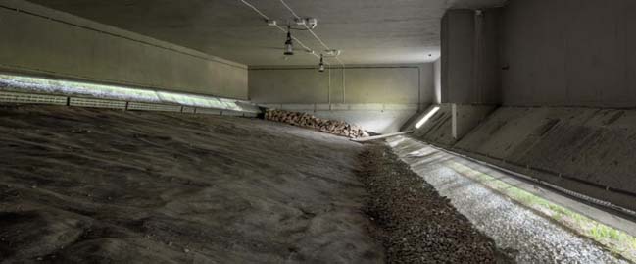
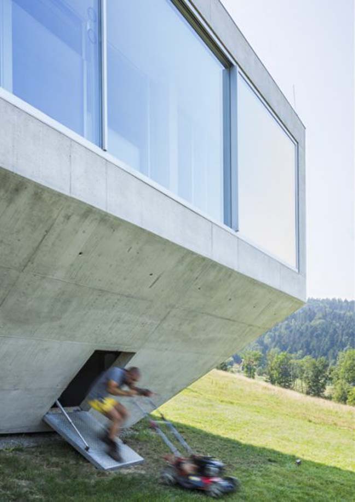
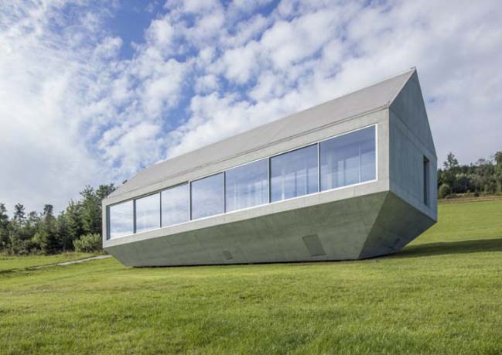
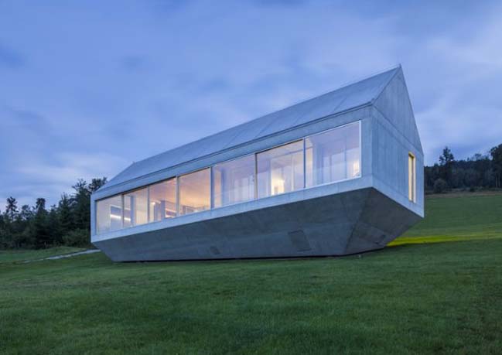
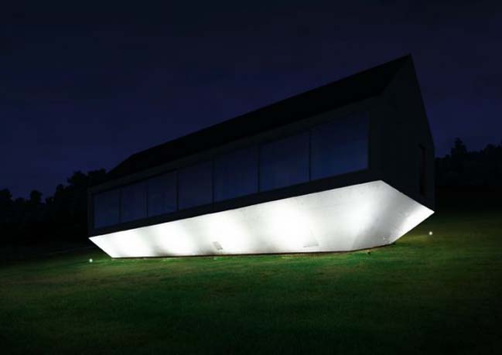
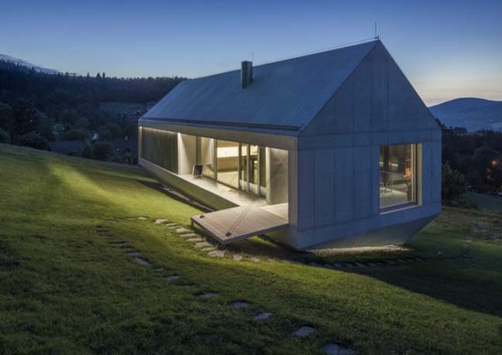
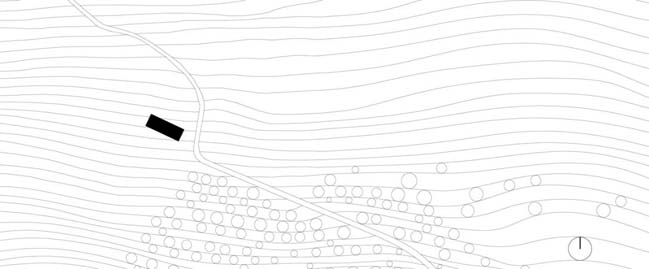
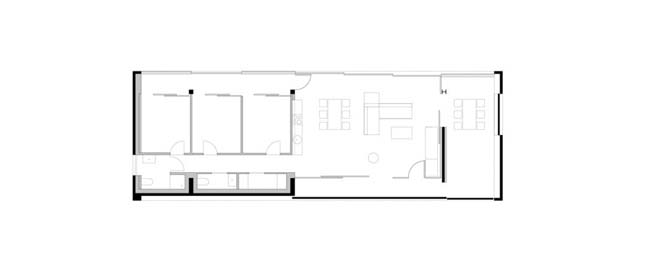
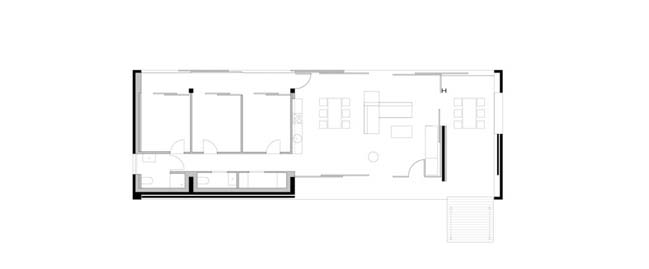
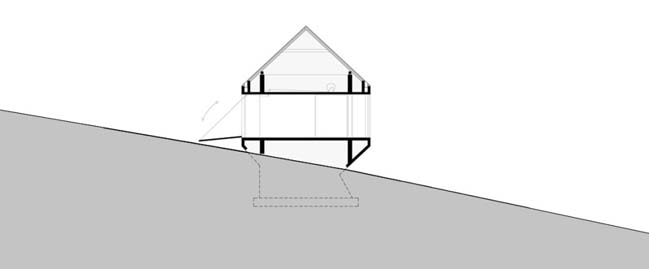
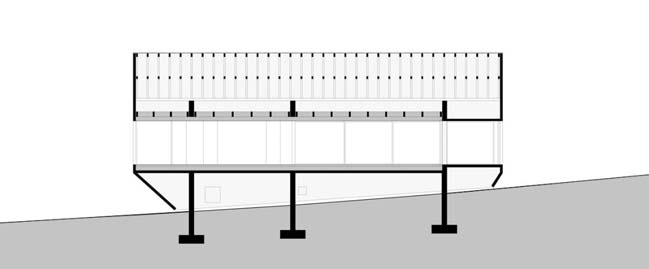
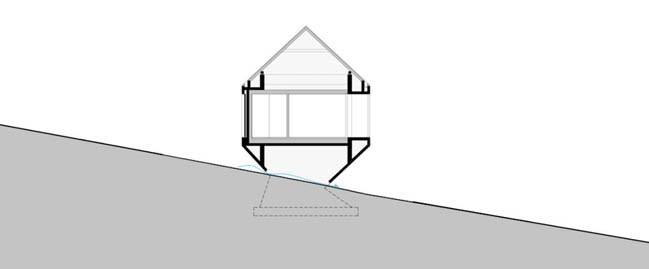
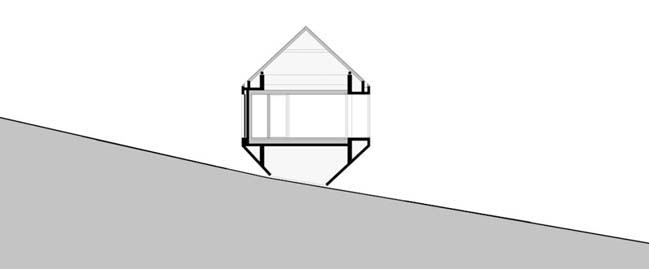
> Concrete house by Nico Van Der Meulen Architects
> Concrete house by Metro Arquitetos
Wonderful concrete house design by KWK Promes
11 / 29 / 2016 Konieczny's Ark is a unique concrete house design by KWK Promes with the idea was for the house to become its framework that crops it
You might also like:
Recommended post: Viria Development by Ramón Esteve Estudio
