09 / 03
2018
Sitting at the beautiful Shingdian Riverside, this newly-built house is located at Jonghe. The owners are a young couple and their two smart and active boys.
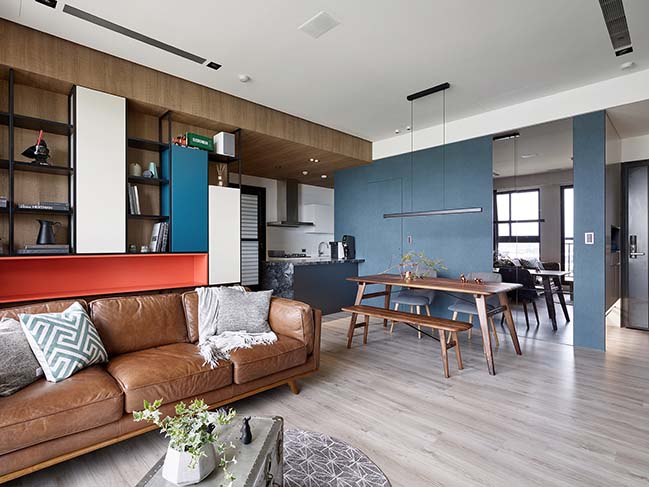
Architect: Awork.Design Studio
Location: New Taipei, Taiwan
Year: 2018
Photography: mwphotoinc
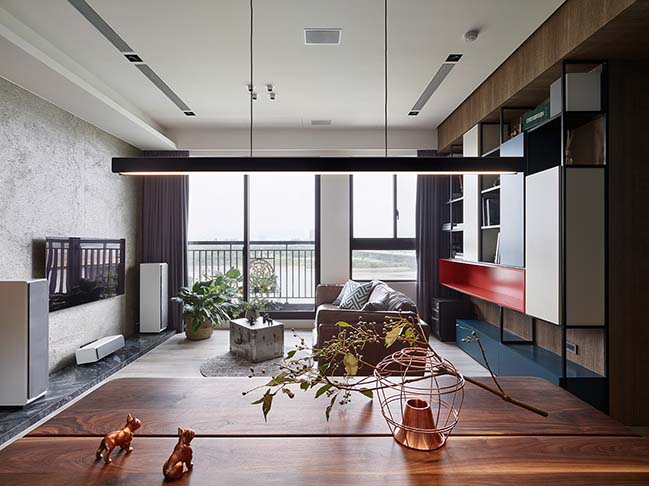
From the architect: As soon as you enter the Japanese style porch, you will come into sight of the brilliant lights and vision throwing through the French windows. Stretching from the porch till the stone surface walls, it reflects the owner’s expectation of humanity and leisure space. Moving forward, the thick and heavy wooden building volume at the end of the living room molds the feeling of cladding which not only increases the visual depth but also has the function of space distinction.
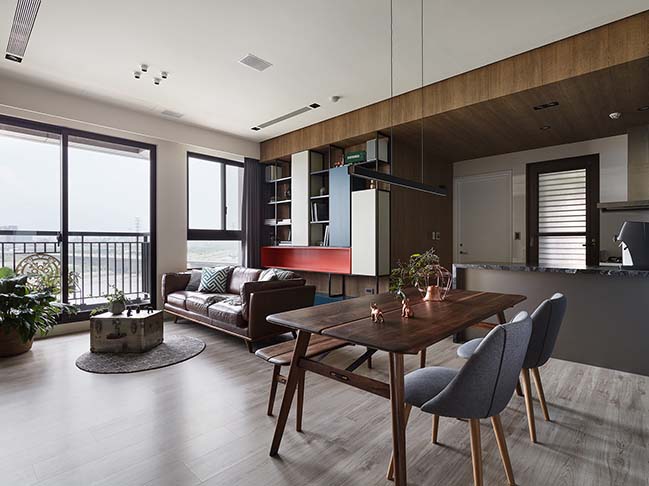
The denim blue back walls in the dining room assimilate into the natural building materials such as wooden material and wooden skin while turning to the dining table. You will not miss the beautiful scenery outside the window even if you are against the window with the large gray mirror is interspersed with the whole denim blue.
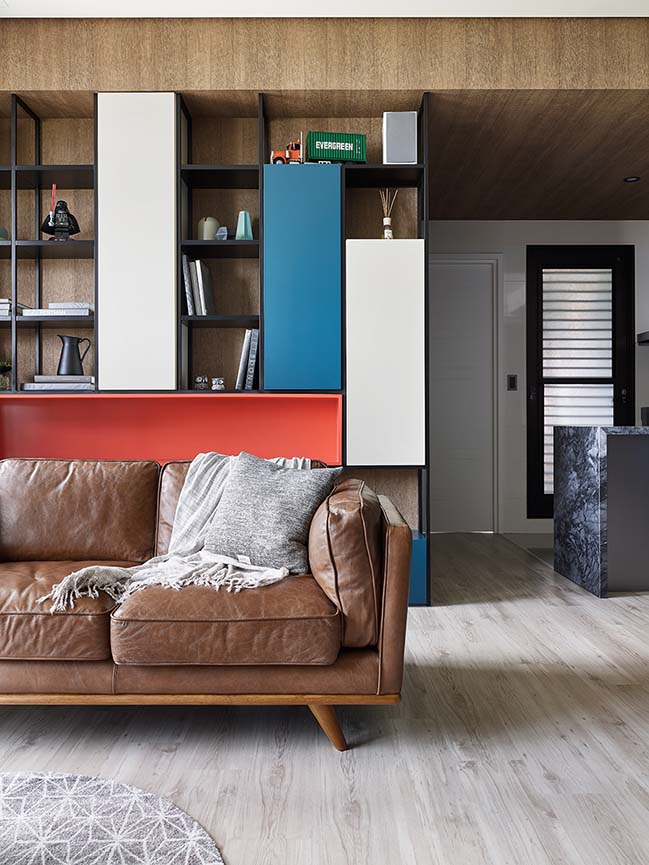
The open space can be divided into living room, dining room and kitchen island. Furthermore the TV storage wooden box added iron level boards helps increase the details and it is consistent with the iron bookcase behind the back wall of the sofa. The open wooden bookcase embedded with iron construction decreases the sense of oppression and enlarges the space depth. The handmade walnut tables and chairs brought out with denim blue in the dining room increases the leisurely but active atmosphere. The kitchen island cladded with the wooden building volume accommodates the entrances of children’s room and the master bedroom. It also implies the distinction of privacy. This house is not spacious. However the large building volume applied and the visual thickness added highlight the space distinction and make the small space tolerant.
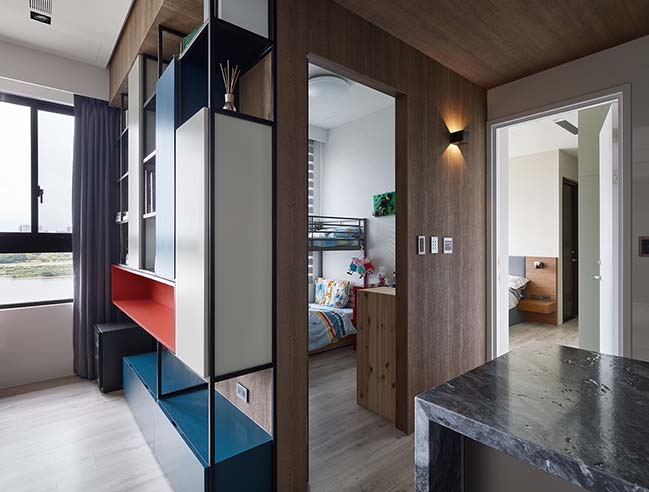
The owners of the house all love camping very much. They enjoy getting close to the nature. AworkDesign. Studio fully reflects the users’ expectation to the humanity leisure space. Our studio chooses suitable materials and construction methods to put stress on proportion and harmony to broaden the indoor vision to feedback the beautiful view outside the windows. Hopefully we can bring out the beauty of everything inside this space.
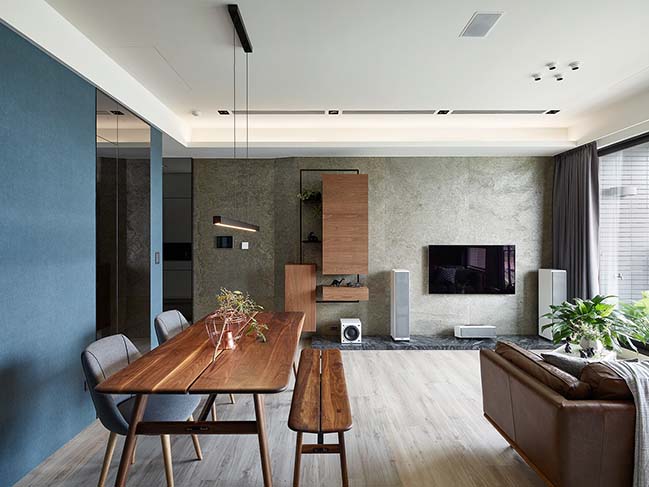
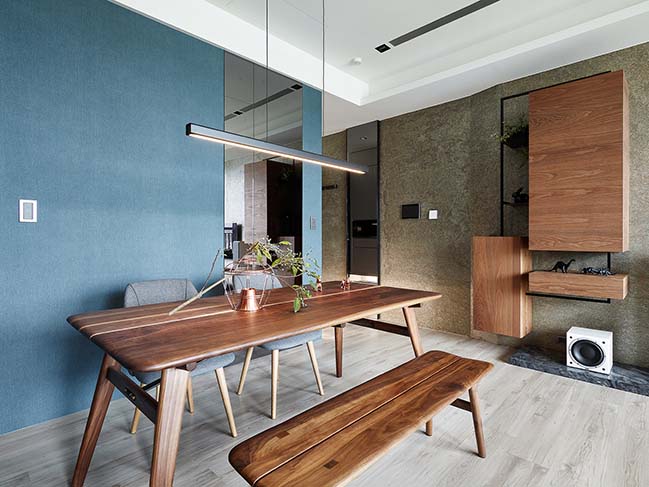
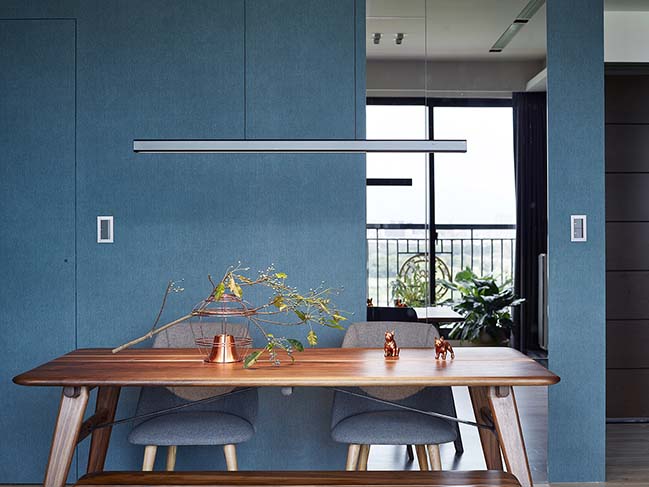
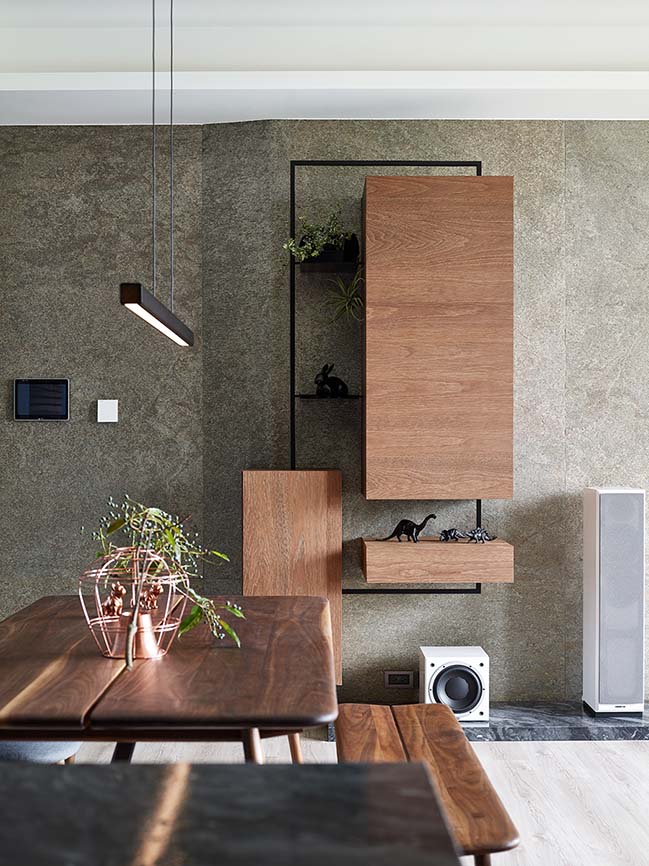
> You may also like: Micro Apartments in Vilnius by HEIMA Architects
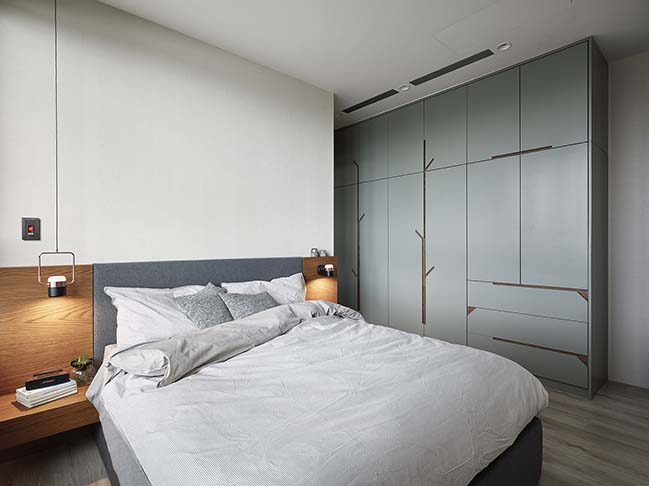
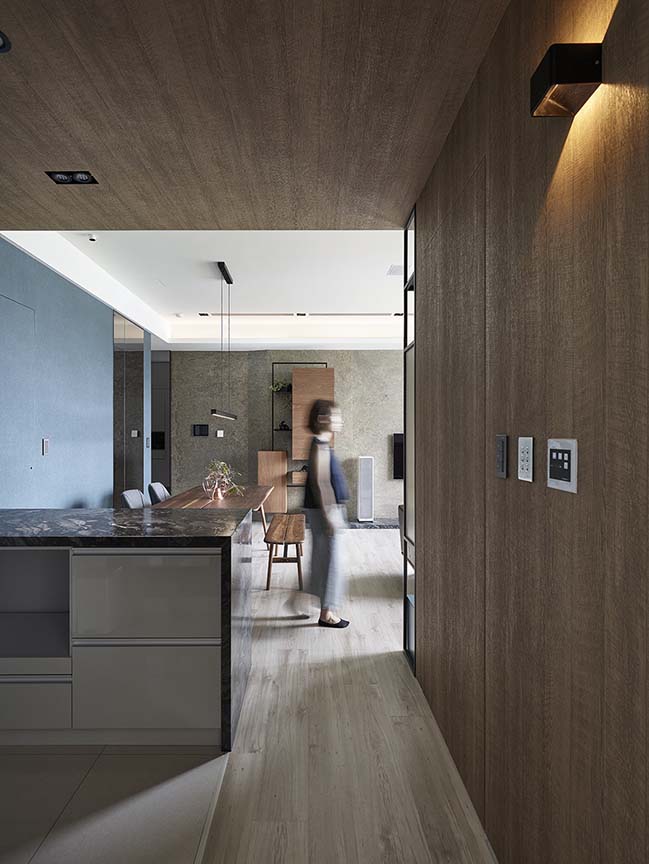
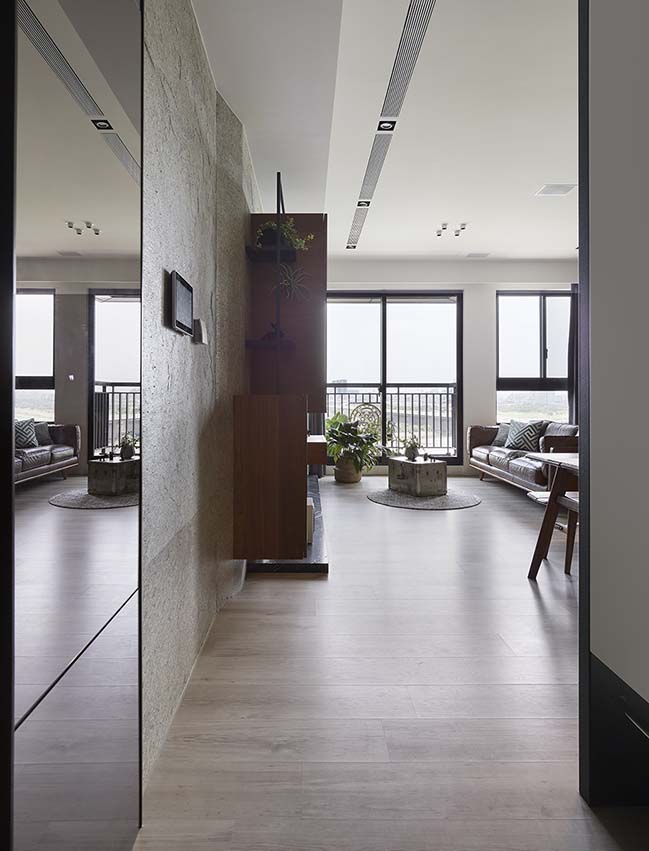
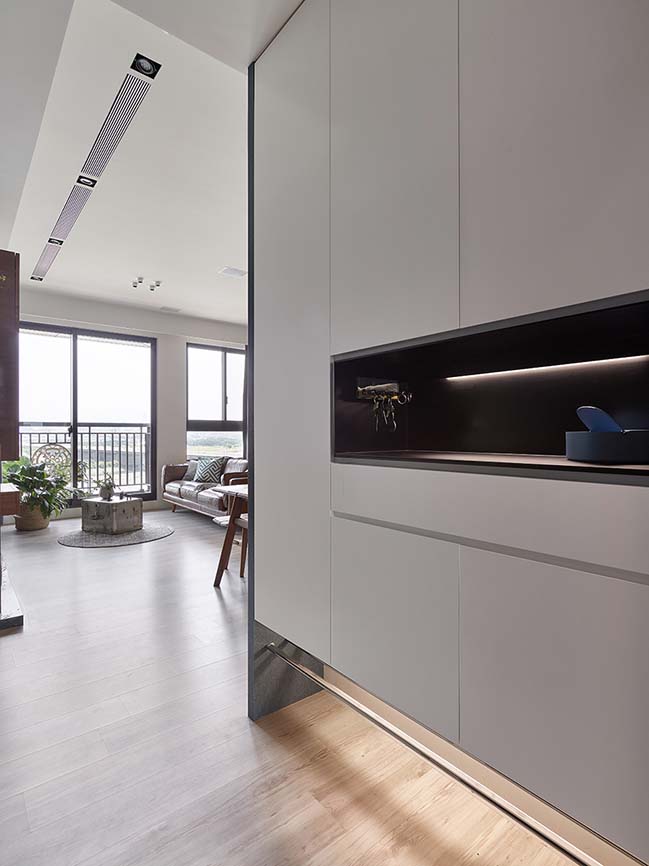
> You may also like: Men in Black by XS Studio for compact design
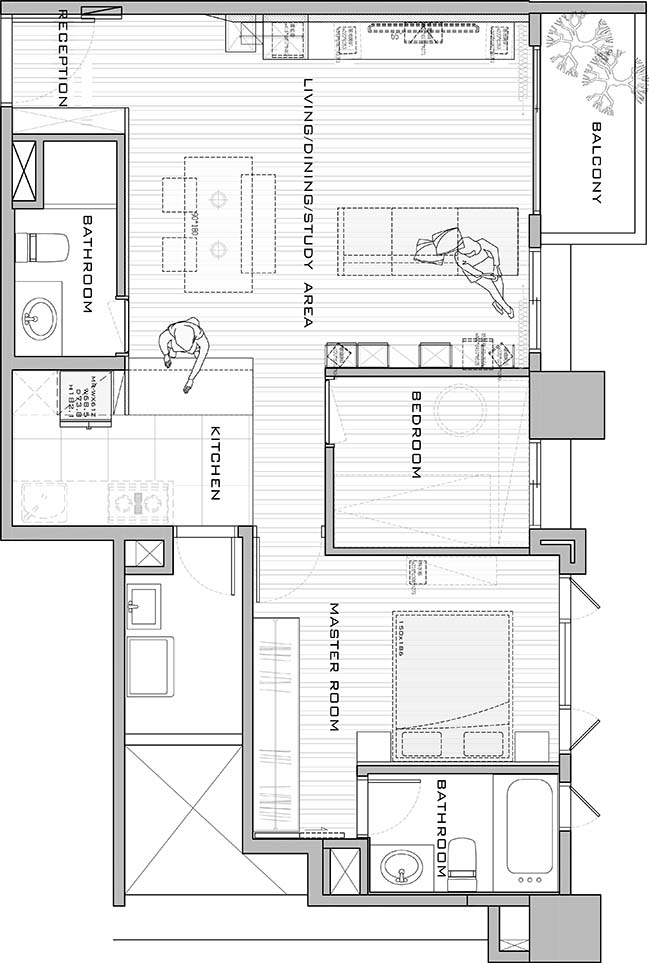
Y House in Taipei by Awork.Design Studio
09 / 03 / 2018 Sitting at the beautiful Shingdian Riverside, this newly-built house is located at Jonghe. The owners are a young couple and their two smart and active boys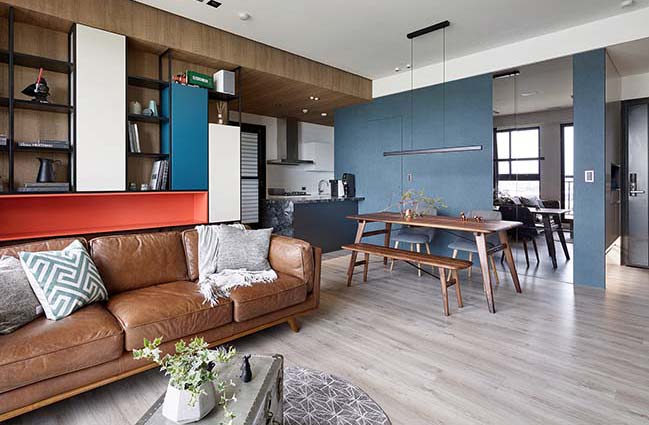
You might also like:
Recommended post: Heritage by Pininfarina
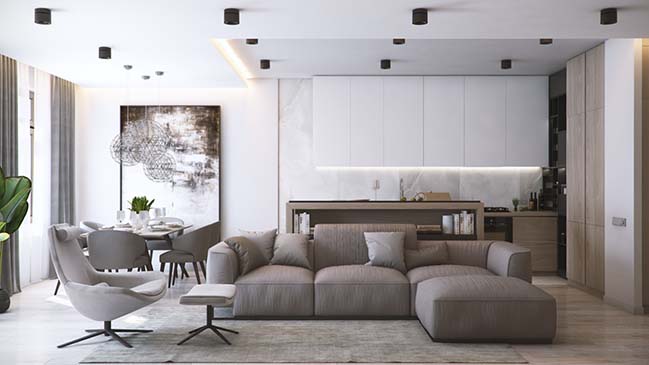
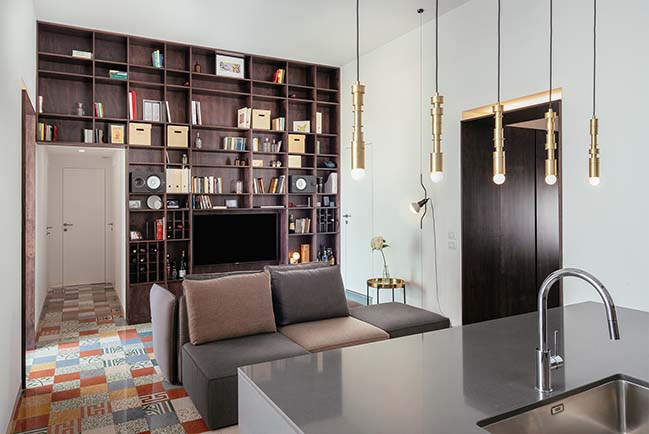
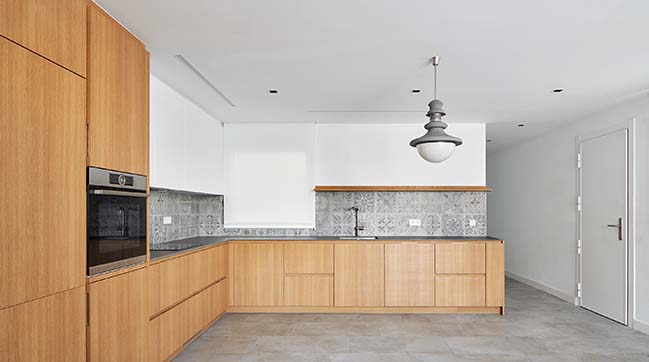
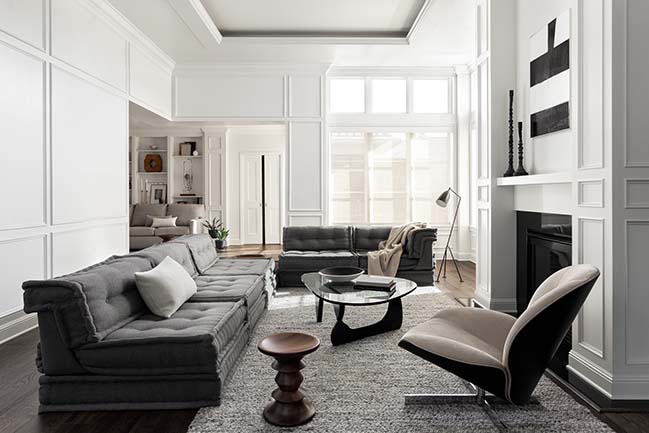
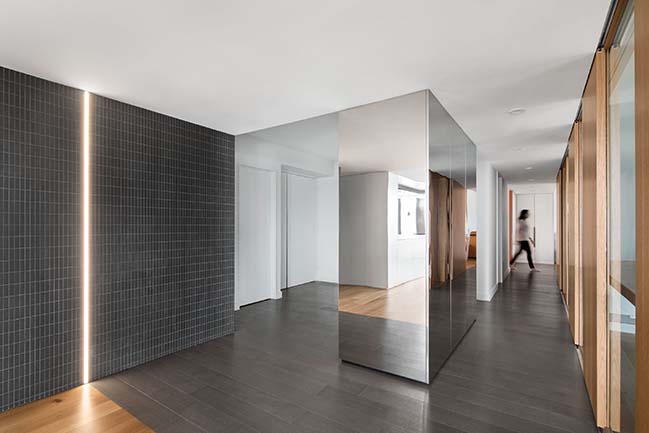
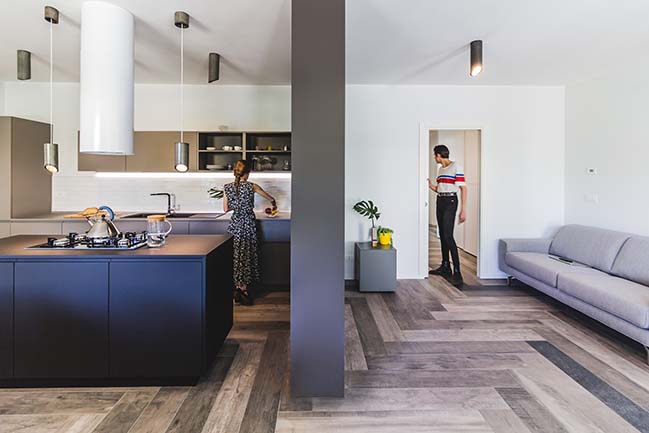
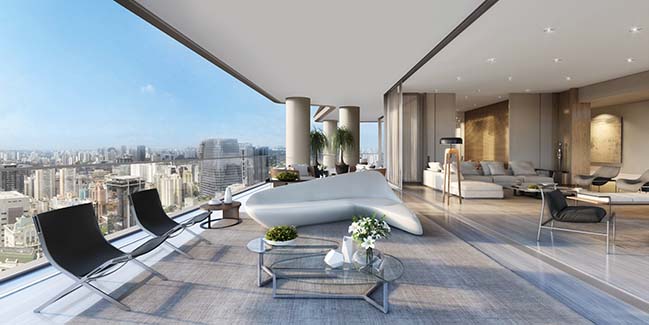









![Modern apartment design by PLASTE[R]LINA](http://88designbox.com/upload/_thumbs/Images/2015/11/19/modern-apartment-furniture-08.jpg)



