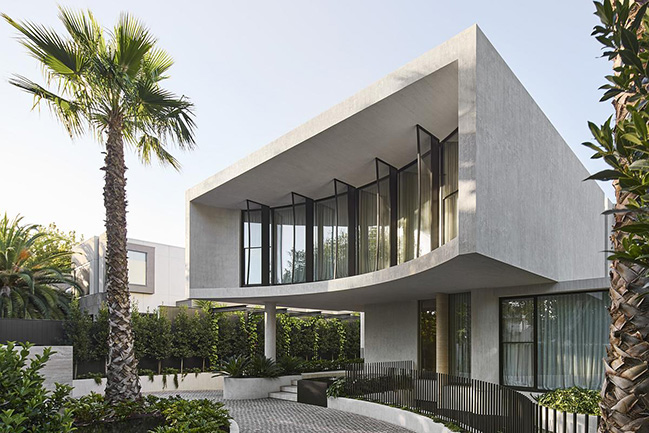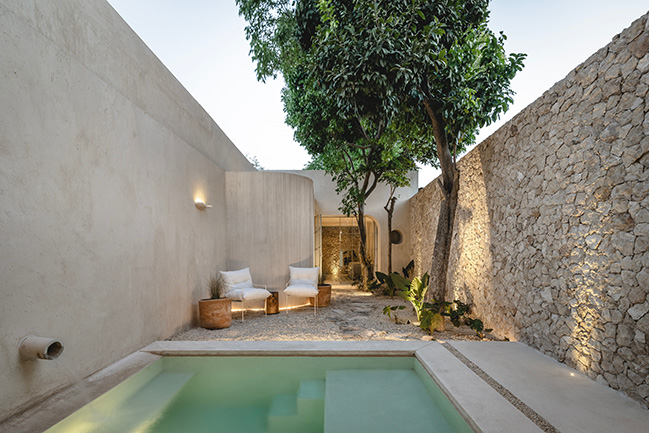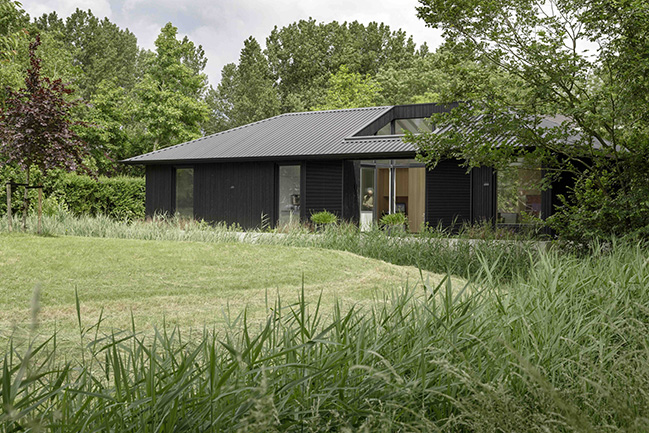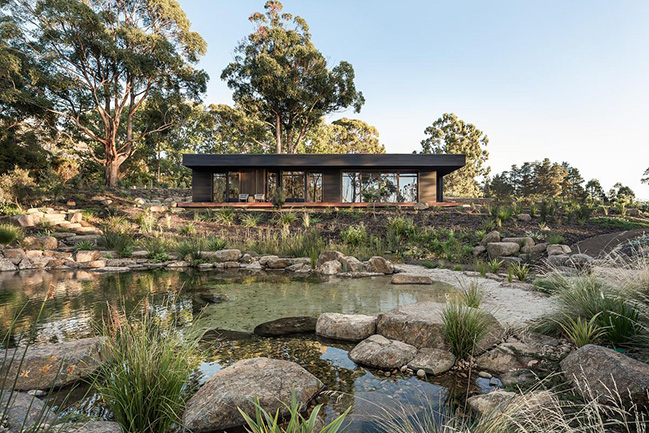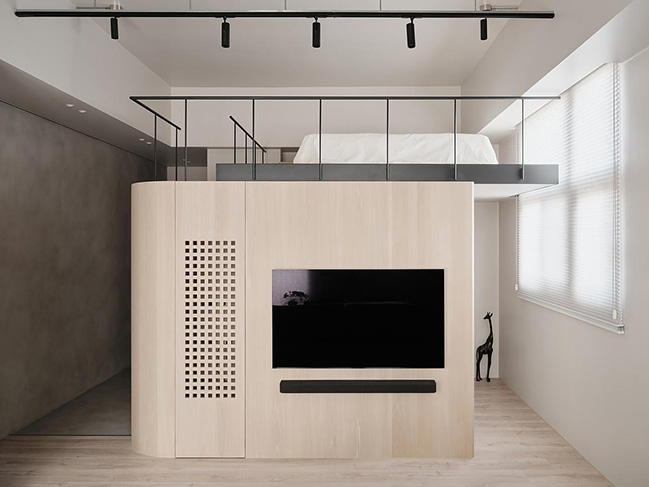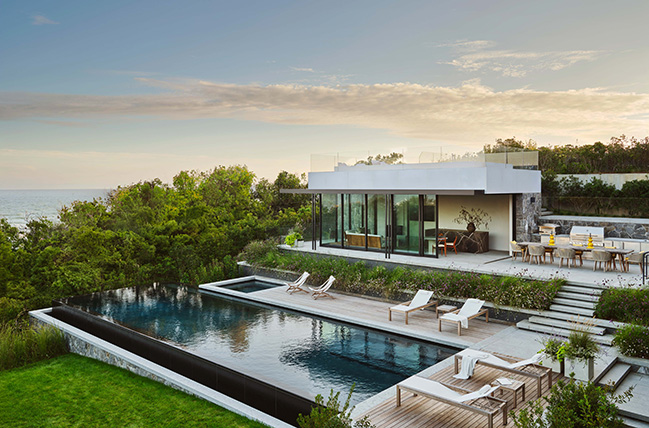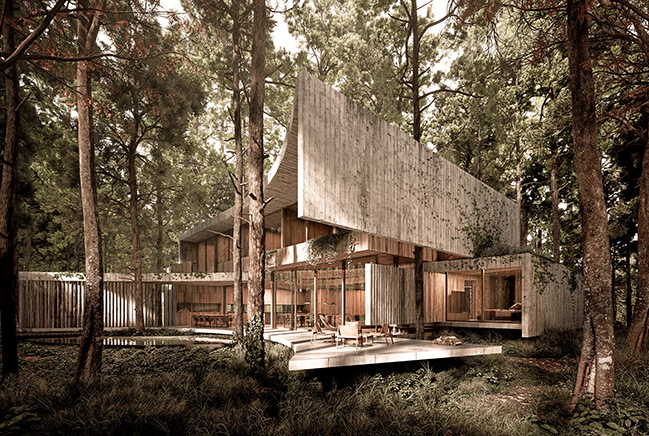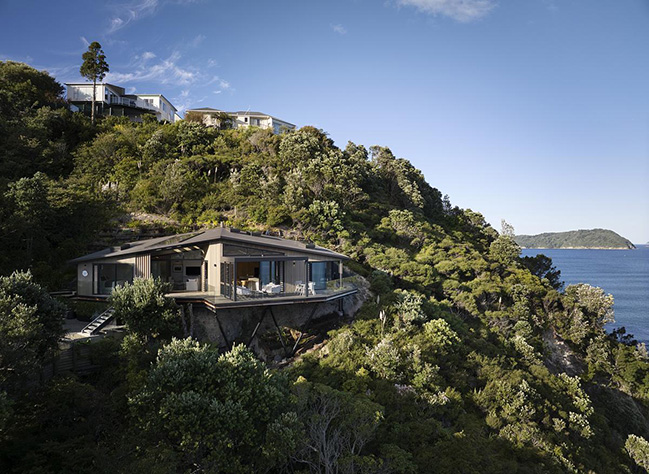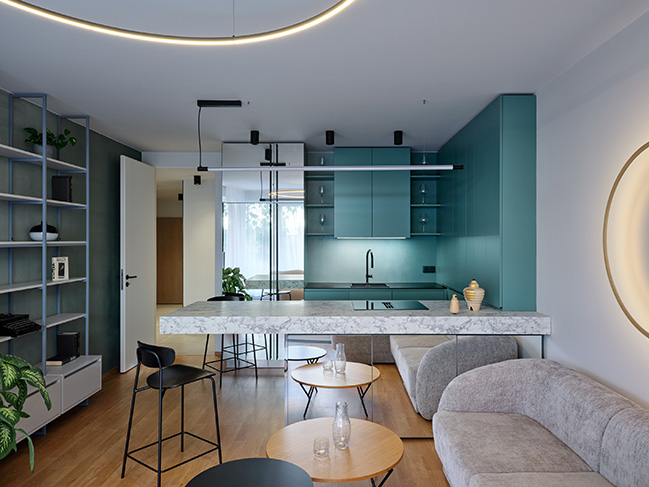07 / 08
2025
Brighton Sands by mckimm | A Sanctuary of Tranquility
Brighton Sands residence stands as a testament to mckimm's commitment to creating innovative, high-end spaces. It's not just a home - it's a haven…
07 / 07
2025
Casa Habitación by Veinte Diezz Arquitectos | Transforms an abandoned into a serene indoor-outdoor dwelling
Designed as a vacation rental, the project reimagines a long-abandoned home through a series of open-air patios and closed modules, balancing continuity with intervention…
07 / 03
2025
Senior Shelter by i29 | A single-story home for senior residents
With this independent senior residence, i29 demonstrates that compact multigenerational living can retain - and even enhance - quality, comfort, and spatial richness. The result is a future-oriented home defined by simplicity, clarity, and human scale…
07 / 03
2025
The Pond Retreat by Biotope Architecture + Interiors
The Pond Retreat is designed to exist in harmony with its natural surroundings, using raw, sustainable materials and a layout that blurs the line between indoor and outdoor living…
06 / 20
2025
AODA Design redefines a 38sqm apartment that balances functionality and aesthetics
Small residential units are becoming increasingly mainstream in Asia, and 38sqm spaces have gradually become common since the pandemic. The challenge lies in skillfully balancing functionality and aesthetics within these limited areas…
06 / 18
2025
Montauk by SAOTA x Rafael de Cárdenas | A Secluded Summer Sanctuary in Montauk
Montauk offers a restrained and grounded response to its environment - a house shaped by movement, by light, and by a deep respect for the land it inhabits…
06 / 16
2025
Casa Bogo by Grizzo Studio
The house is situated on the natural elevation of the terrain, maximizing views of the expansive golf course while creating a private forest at the front as a space for peaceful contemplation…
06 / 16
2025
Cliff Hanger House by Turner Road Architecture
Cliff Hanger House - an architectural retreat that celebrates innovation and the natural beauty of the Coromandel coastline...
06 / 16
2025
Pitkovice Apartment by Formafatal
A ground-floor 2-room apartment with a garden in a residential building, designed for the owner and her four-legged pet. Original and modern, yet affordable and cozy...
