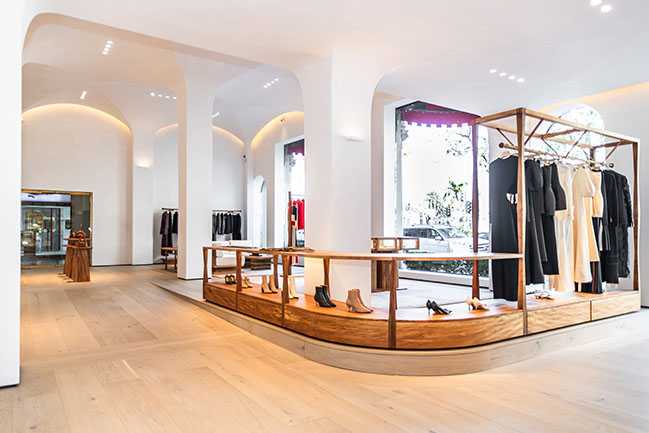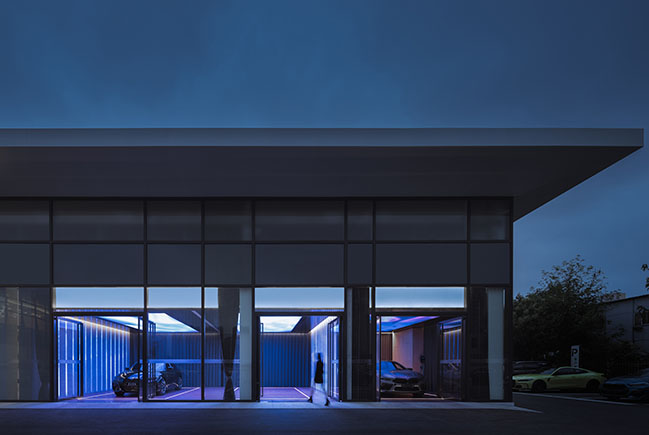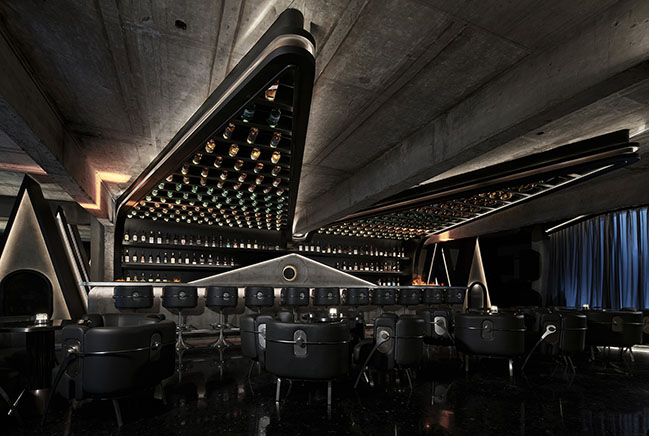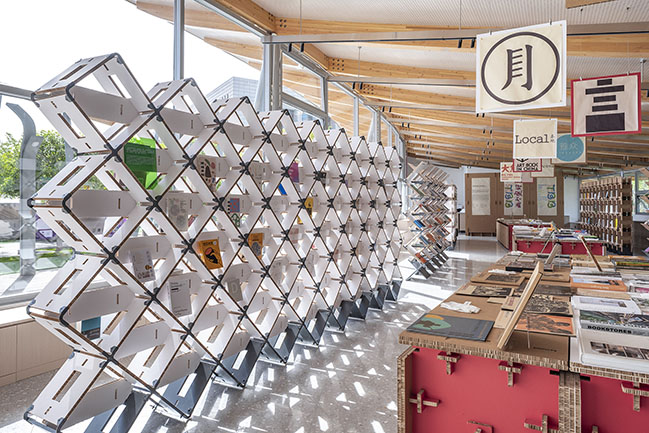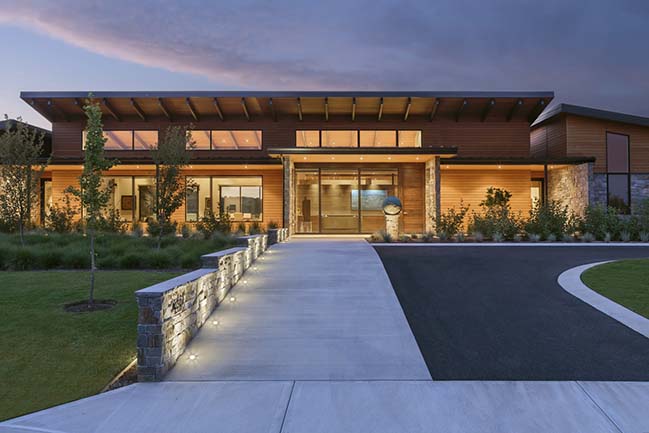01 / 17
2024
The new store offers an immersive experience in a Milanese memory of refined shopping in the very heart of the city...
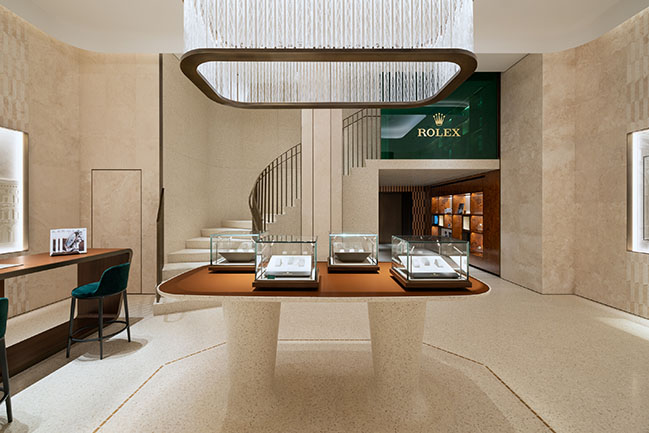
> ACPV designs new office tower for Milan headquarters of A2A
> ACPV designs new sculpture-like tower in Bangkok
Project's description: ACPV ARCHITECTS Antonio Citterio Patricia Viel reveals the interiors of Rolex’s new boutique in Milan’s central Galleria Vittorio Emanuele II. The project for the new store consists of an extensive restoration of a prime location in the world-renown shopping gallery built in neo-Renaissance style.
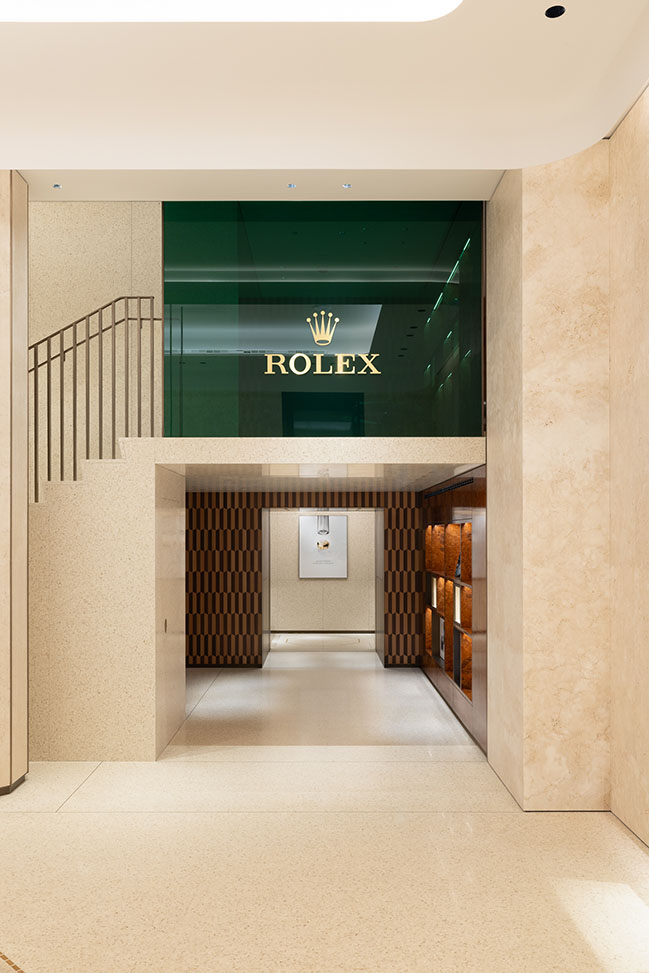
Since its inauguration in 1867, Galleria Vittorio Emanuele II has been an important meeting place, called ‘il Salotto di Milano’, for its rich offer of leisure activities, retail and dining destinations. The restoration works preserve the store’s façade, its structural integrity and original volumes, redeveloping the character of the historic location.
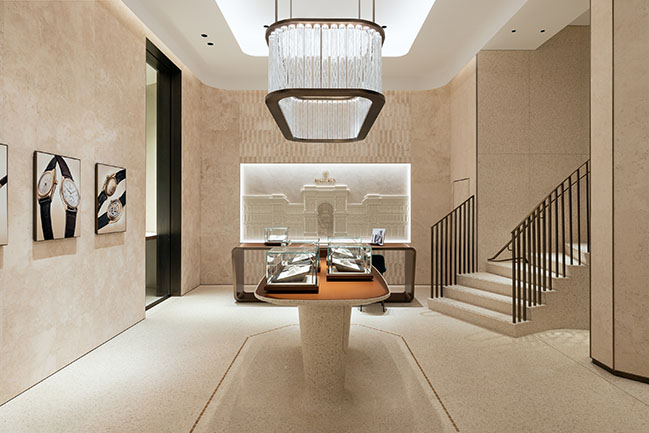
“The new Rolex store in the very heart of Milan defines a new language for retail space design that’s based on a selection of refined materials and furniture, and an appreciation for traditional Italian craftsmanship,” architect Antonio Citterio, Chairman of ACPV ARCHITECTS, says.
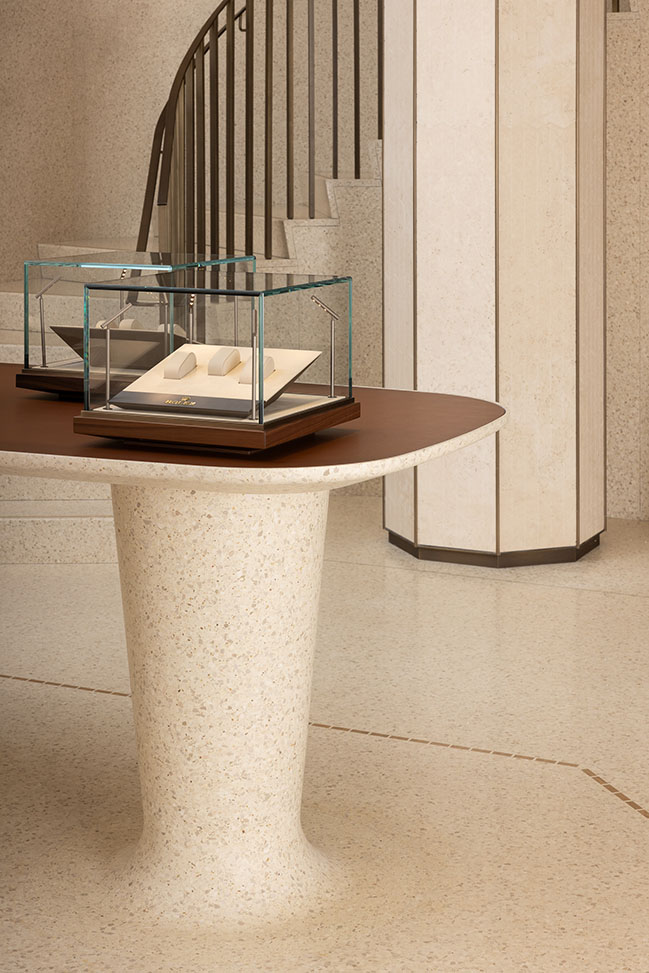
ACPV ARCHITECTS’ design was inspired by the original design details of the space, reviving its Milanese atmosphere in a contemporary key. The spaces have been designed to guide customers through a retail experience tailored to customer needs. Following an in-depth study of the spaces’ previous designs, the store’s color scheme and material selection achieve a synthesis between the historic value of the space and the identity of the Rolex brand.
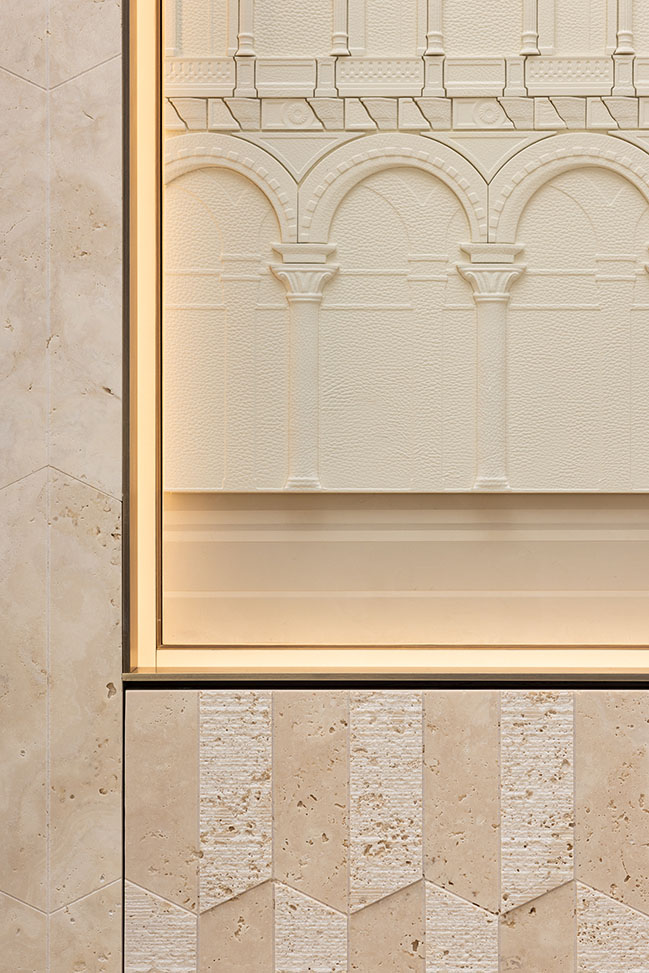
The store comprises three levels: a ground floor that welcomes customers, a mezzanine level for sales, and an exclusive upper floor. The ground floor is conceived as an extension of the Galleria that produces a seamless continuity with the patterns, geometries, and Venetian terrazzo flooring of the store’s immediate surroundings.
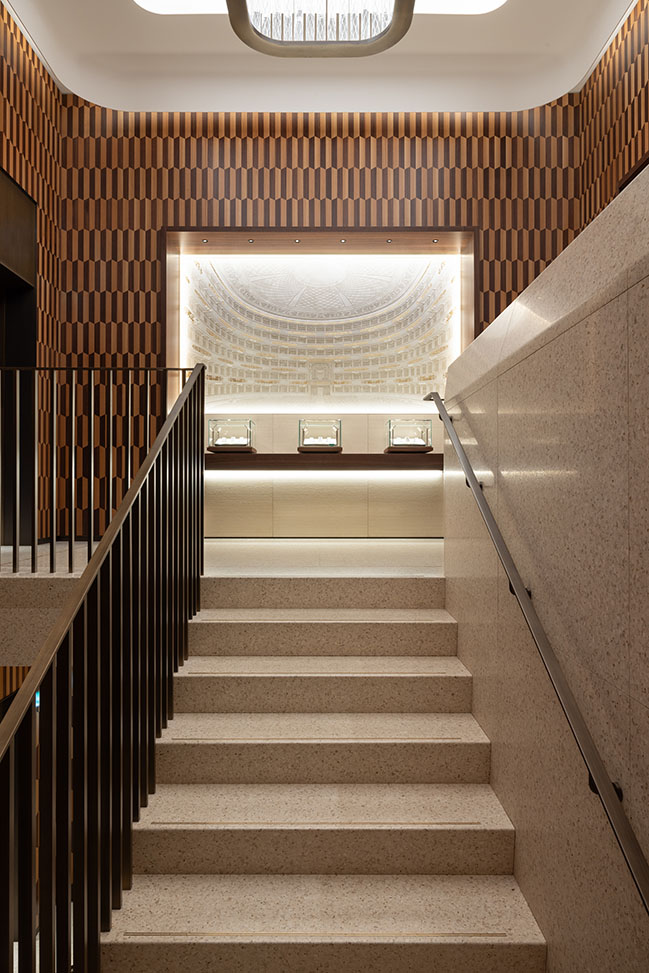
“The design was conceived through a careful consideration of how people would perceive and experience the store both inside and from the outside,” architect Patricia Viel, CEO of ACPV ARCHITECTS, says. “Thanks to a close collaboration with public authorities and institutions, the project preserves the historic value of the location while regenerating it with a new retail space.”
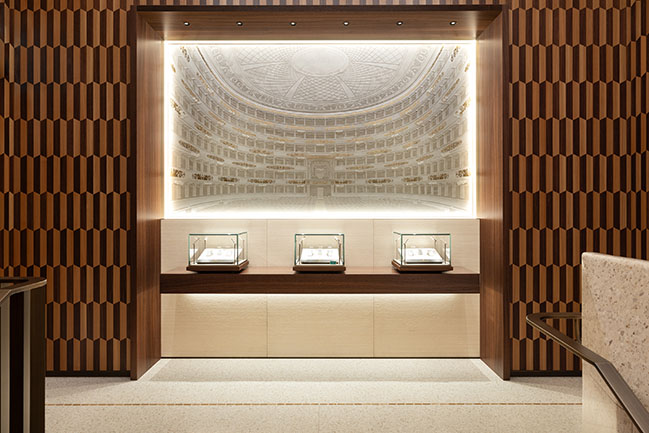
The store’s welcome area features iconic pieces from the brand in display cases and tables, and on doubleheight briarwood shelving that visually connects the ground floor with the mezzanine level. The ground floor is characterized by its travertine walls and illuminated by a blown glass chandelier, custom designed in collaboration with Metis Lighting, with a diamond-shaped rhombus motif that pays homage to Milanese design traditions.
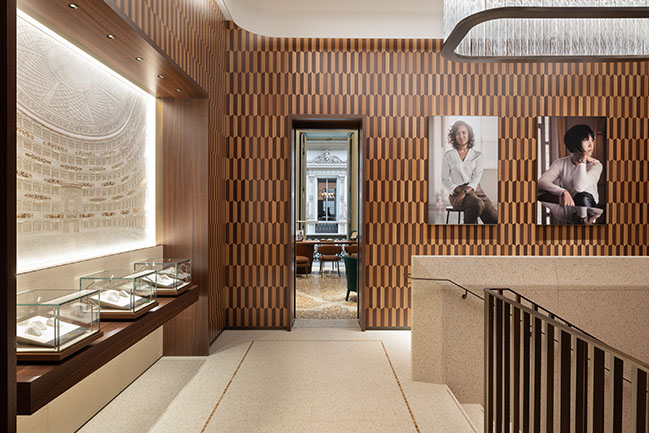
The sale area of the mezzanine floor evokes the atmosphere of a Milanese salon that displays the brand’s contemporary creations. The design of the upper floor preserves the distinct identities that characterized the ceiling through different time periods, while the flooring’s original patterned Venetian terrazzo flooring has been revived, thanks to the meticulous restoration works by Laboratorio Morseletto.
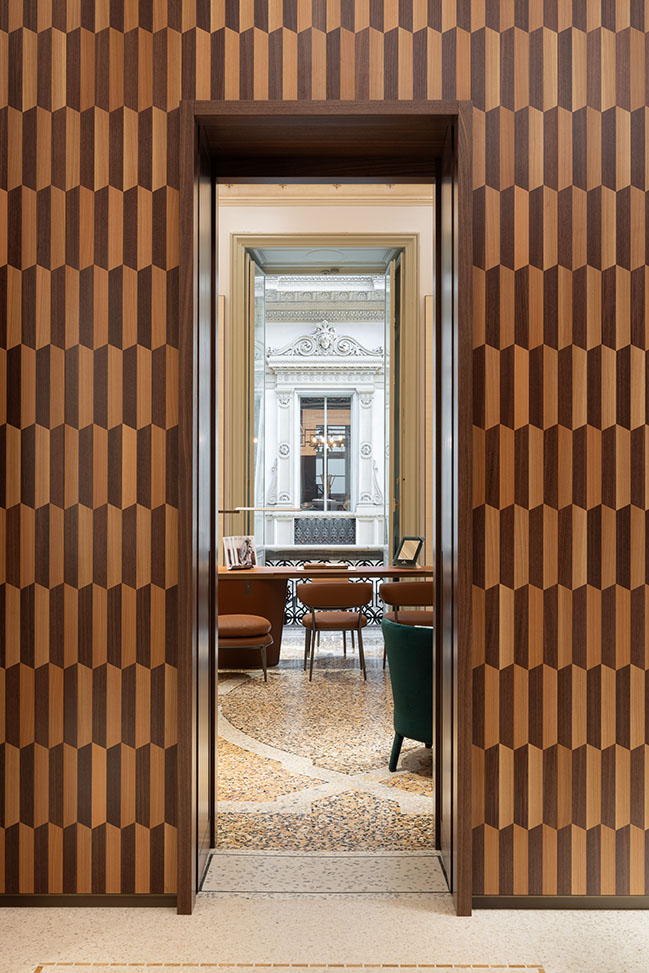
“The challenge in the design of the new Rolex store was fine-tuning the interiors to the spirit of the brand,” architect Francesca Carlino, Partner of ACPV ARCHITECTS, says. “We worked with a wide range of stakeholders and consultants to find tailor-made solutions to bring to life a one-of-a-kind space, and conceived a visual experience that brings together the brand’s identity with design details inspired by the new store’s iconic location.”
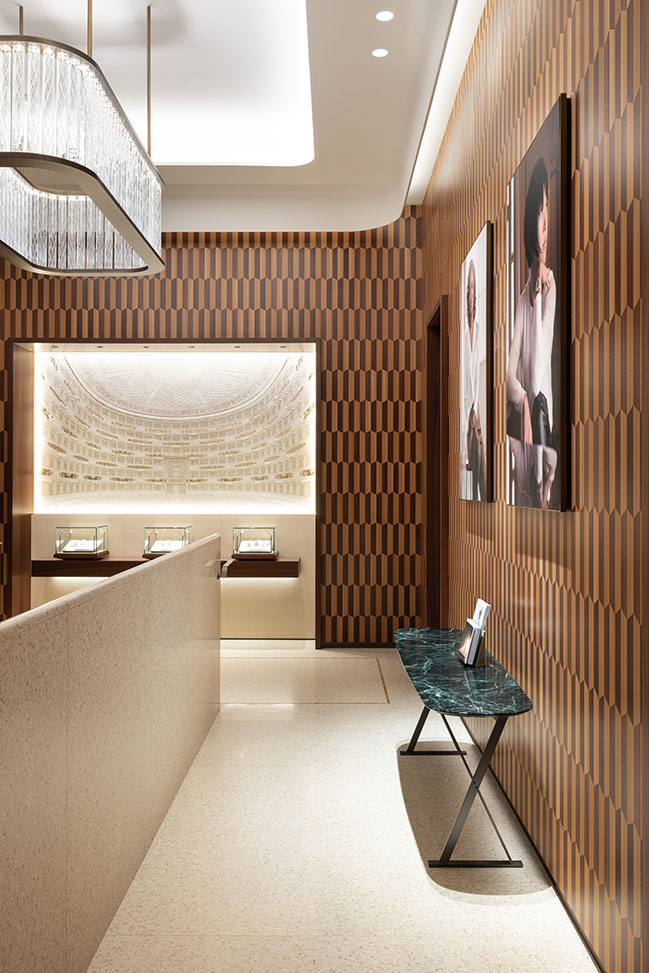
The store’s interiors highlight the value of Italian craftsmanship and historical manufacturing processes rooted in local design traditions. While the staircase that connects all floors features terrazzo flooring, the walnut wall paneling – the product of exquisite woodworking techniques – highlights the vertical dimensions of the space.
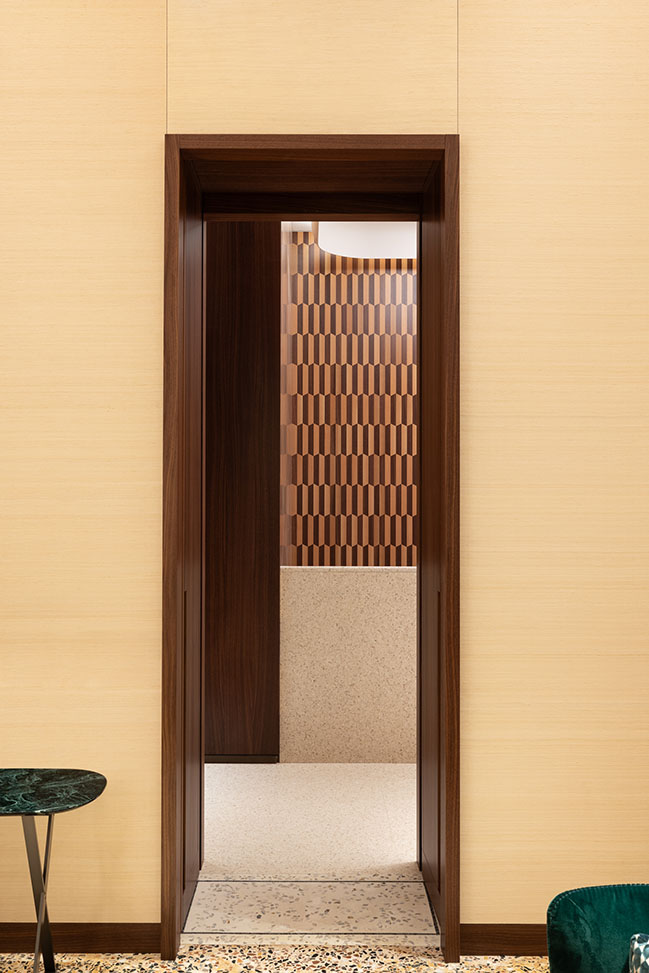
The store’s design encourages people to experience the space from the inside by opening a clear sightline from the outside, through the display areas to the store back’s elevator. Designed with generous spatial proportions and refined details, the so-called ‘moving room’ elevator functions as a unique display area that carries customers between floors.
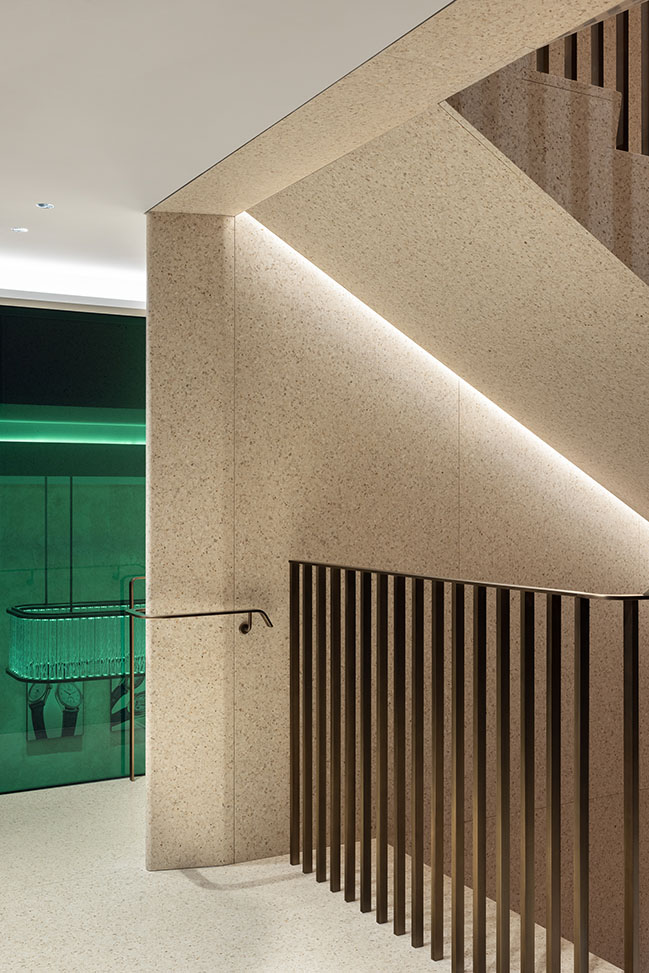
Architect: ACPV ARCHITECTS
Client: ROLEX SA, ROLEX ITALIA S.p.A.
Location: Milan, Italy
Year: 2024
Project size: 355 sqm
Photography: Gianluca Di Ioia
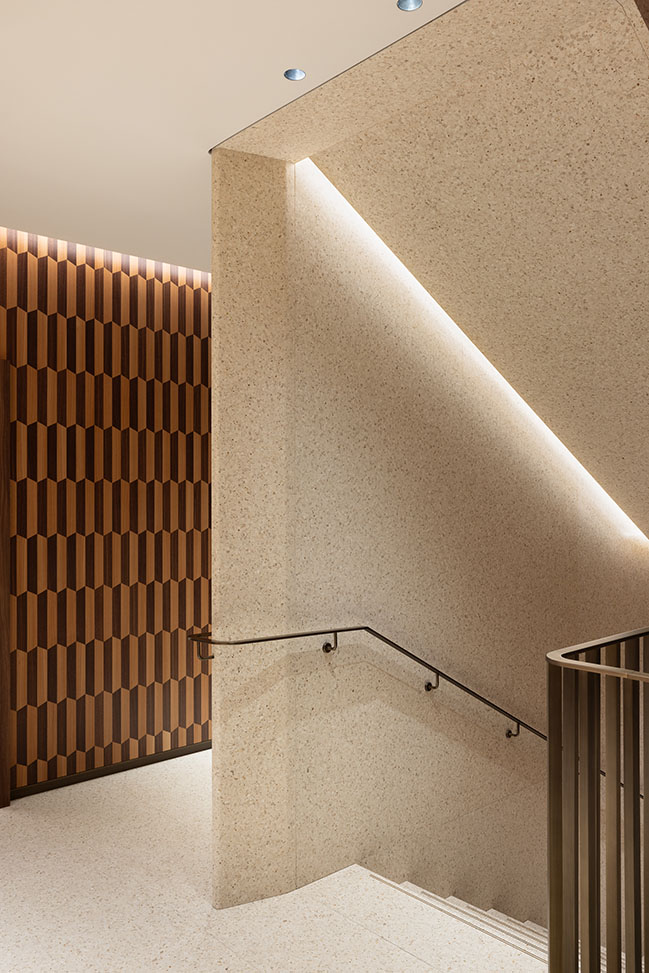
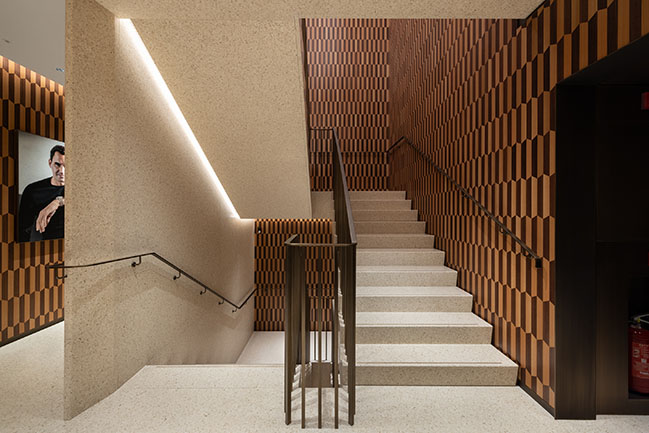
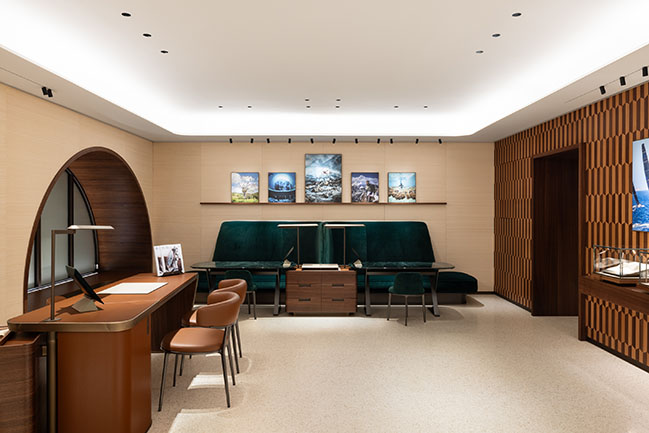
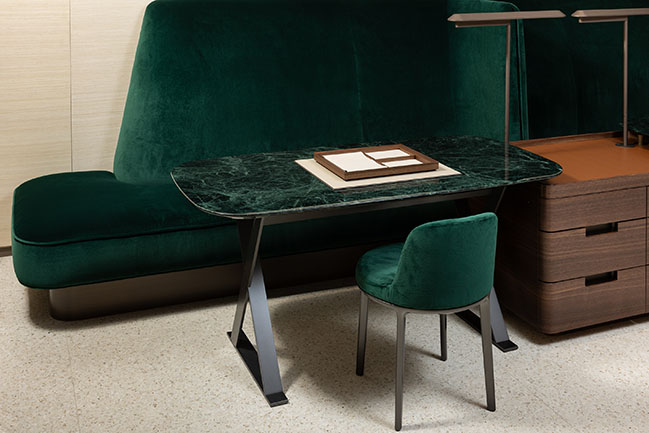
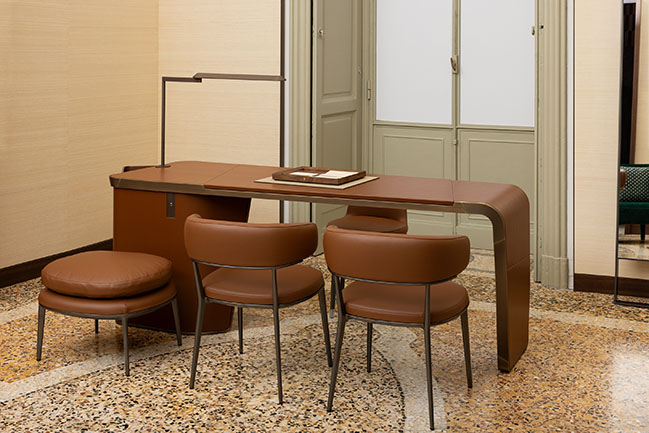
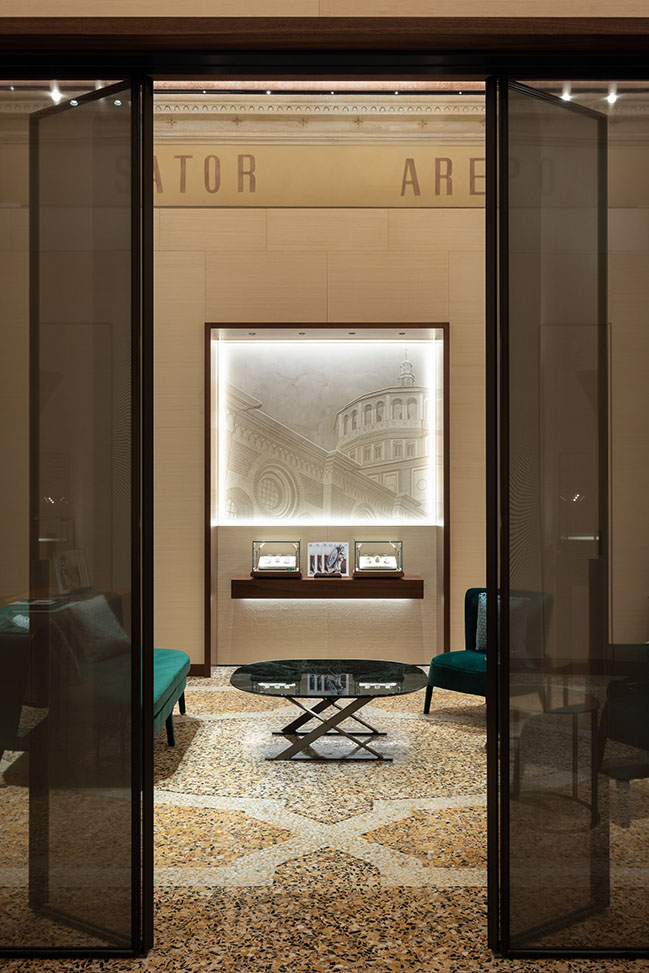
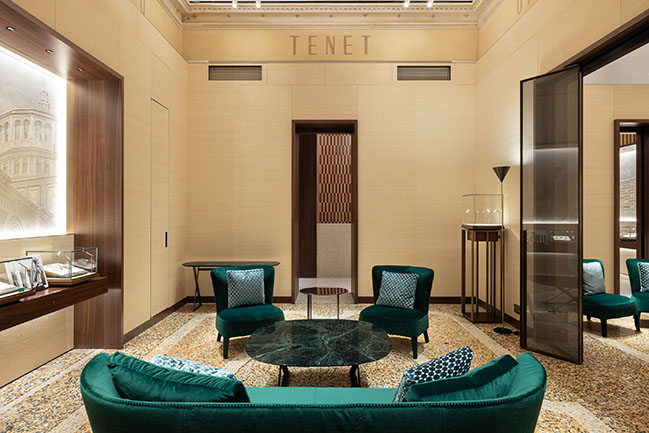
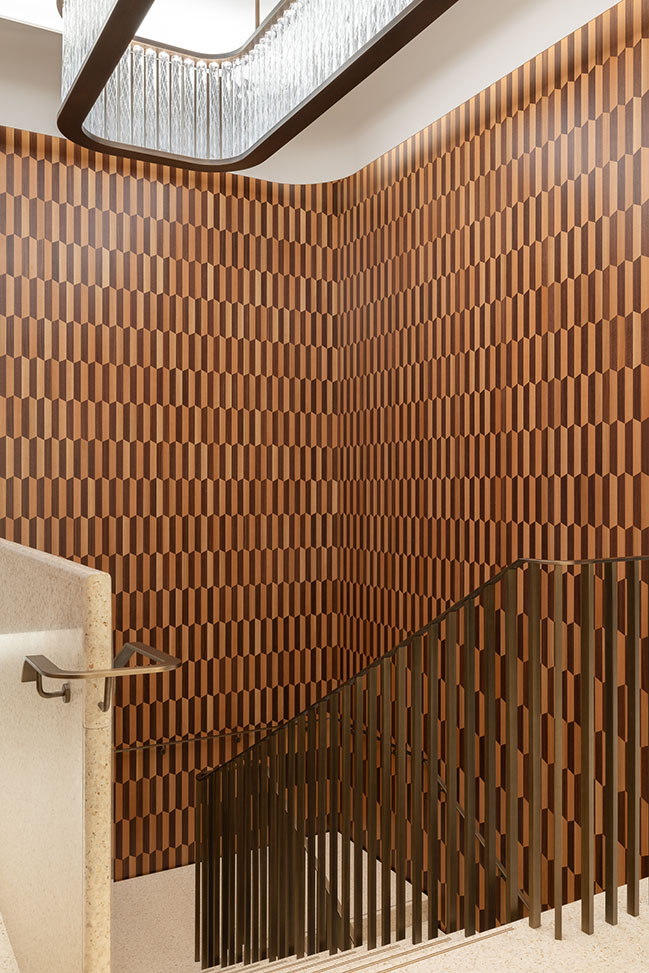
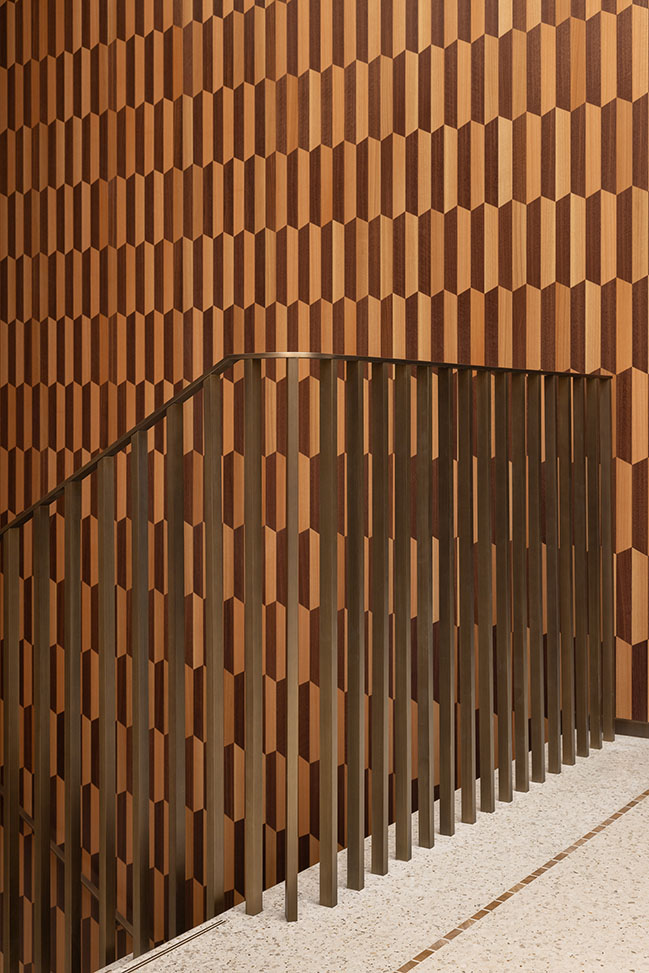
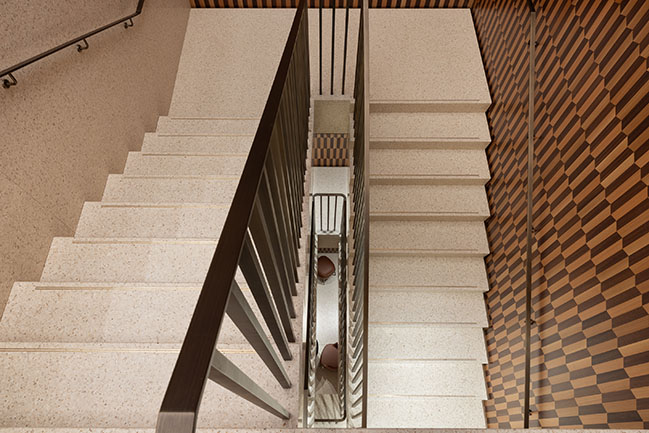
ACPV ARCHITECTS designs new Rolex boutique in Milan
01 / 17 / 2024 The new store offers an immersive experience in a Milanese memory of refined shopping in the very heart of the city...
You might also like:
Recommended post: Westwind Residence in Portland by Giulietti / Schouten Architects
