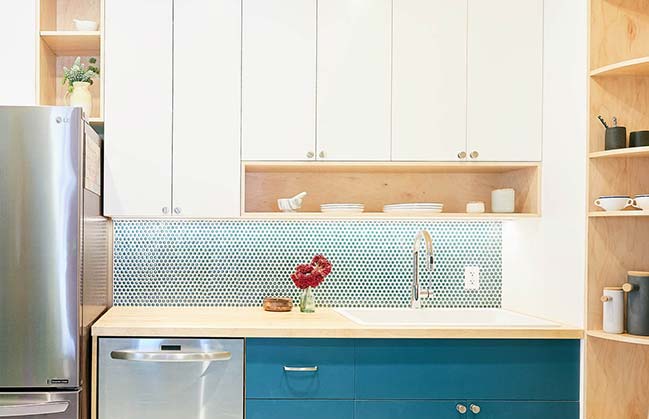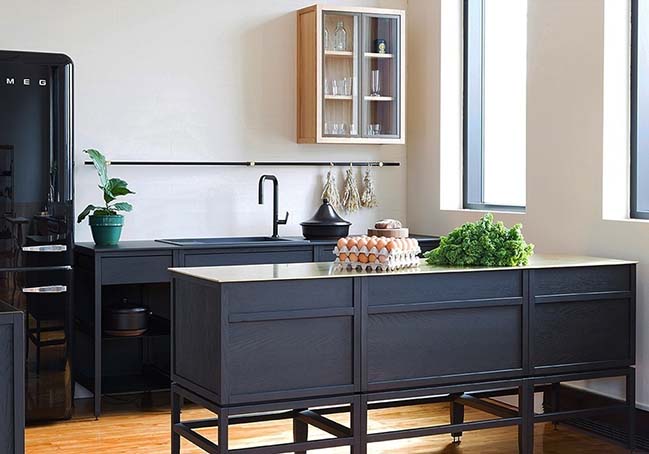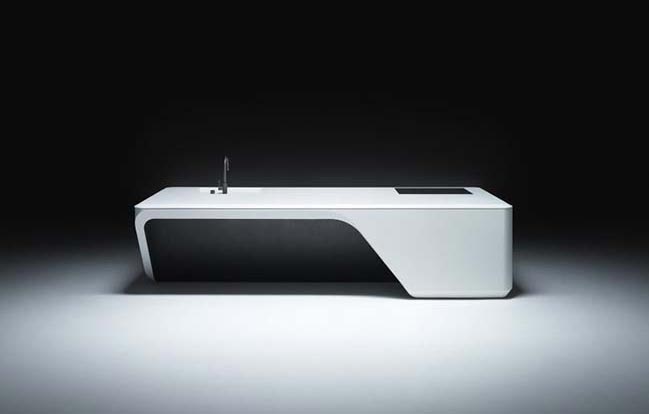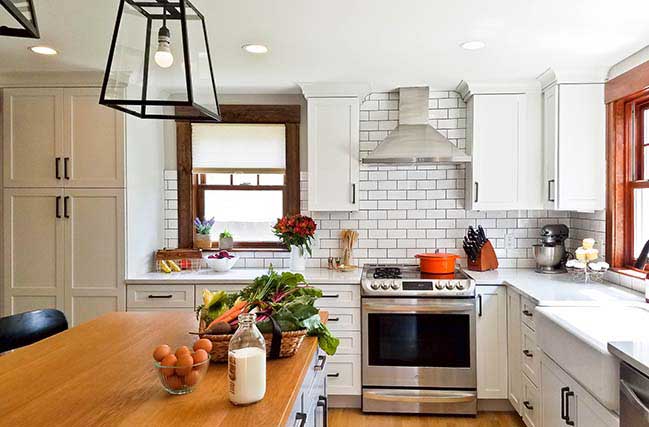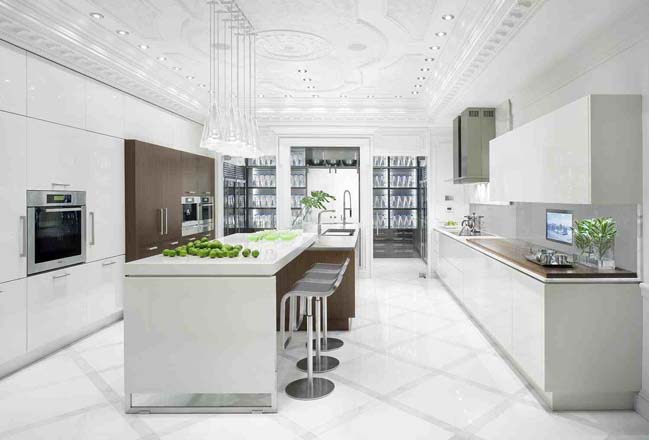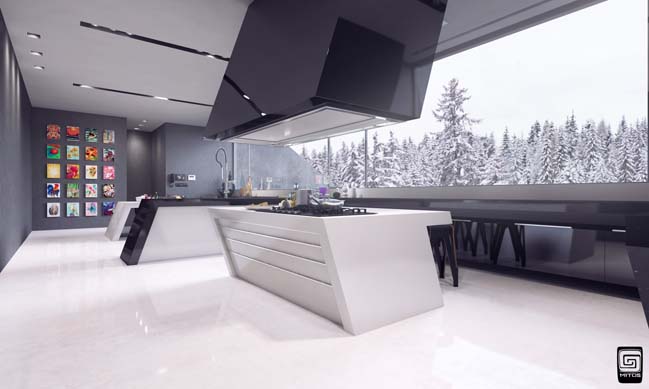09 / 08
2018
This kitchen by Cuisines Steam, which sits in a newly constructed single family dwelling in Montreal.
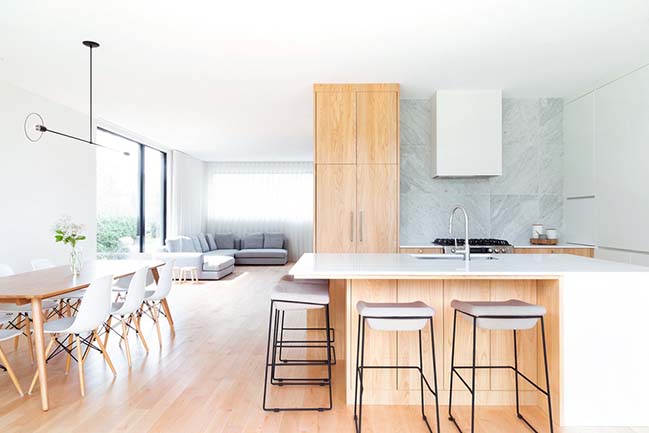
Designers: Cuisines Steam
Location: Montréal, Canada
Year: 2018
Area: 150 p2
Project Manager: Patrizia Giacomini
Photography: Mélanie Elliott
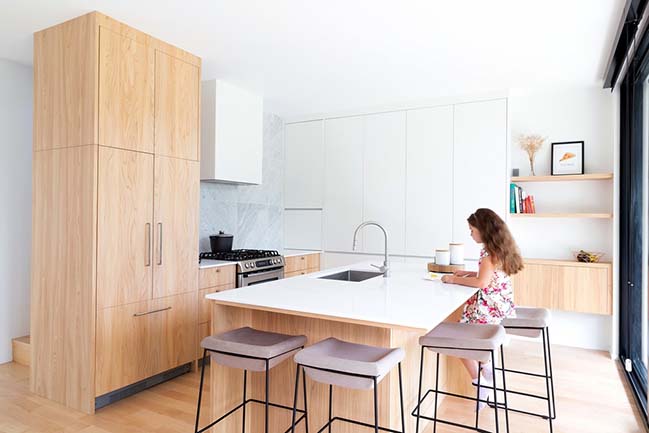
Project's description: It is well established that a kitchen nowadays is no longer just a place to cook and eat, it is so much more meaningful in terms of its functionality and its integration within a home. This kitchen by Cuisines Steam, which sits in a newly constructed single family dwelling in Montreal, has carved out a special place for itself and it embodies the notion that a kitchen can reach beyond its original scope and draw you in for so much more than cooking.
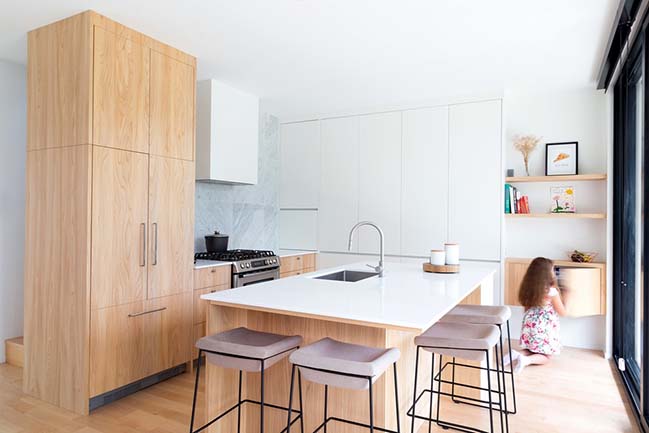
“The lines are blurred between where the kitchen ends and where the living room begins and the whole space feels harmonious, fluid and welcoming”, says Patrizia Giacomini, designer and sales director at Cuisines Steam.
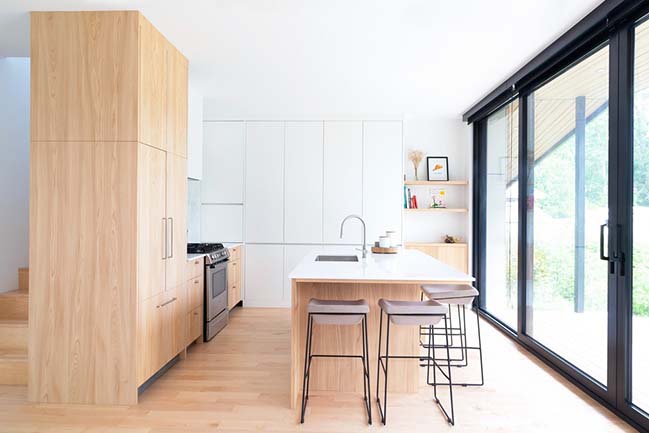
The choice of materials and the importance of natural light are the key ingredients in the design of this kitchen. The intention was to emphasize the harmony of the materials from one room to another and to create a link between the exterior and the interior, allowing the kitchen to blend into the space completely.
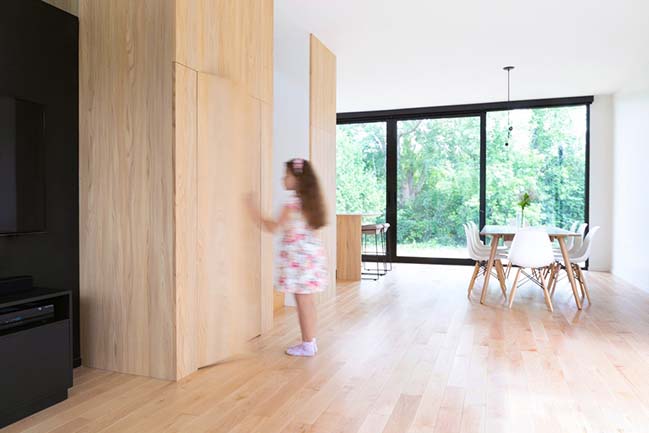
“In our view, a successful kitchen project is one where the cabinets seem to disappear, the materials take on a life of their own and the architecture shines”, concludes Patrizia. The kitchen becomes the backdrop for the daily adventures of a young and dynamic family!
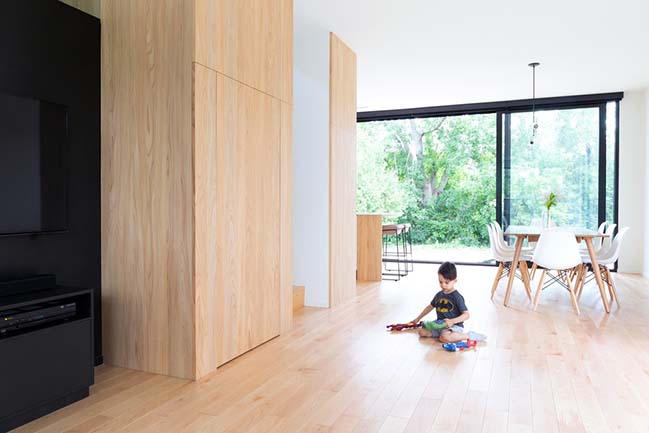
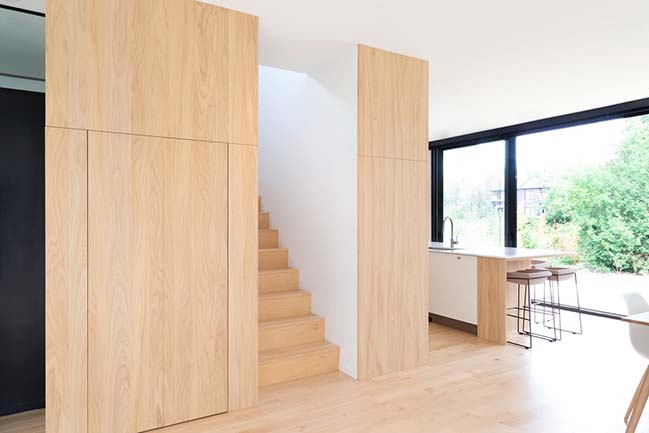
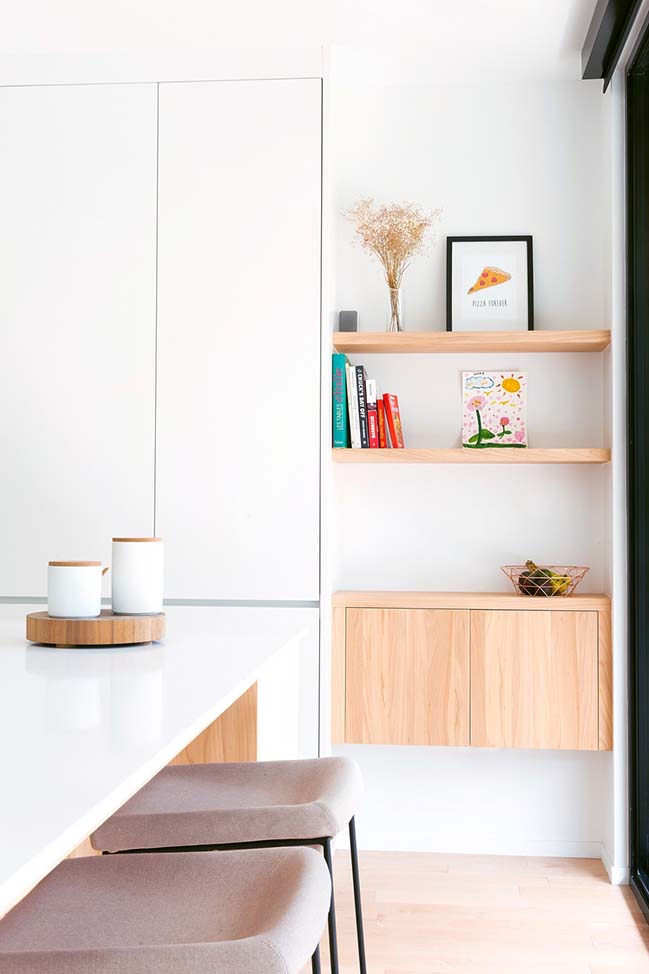
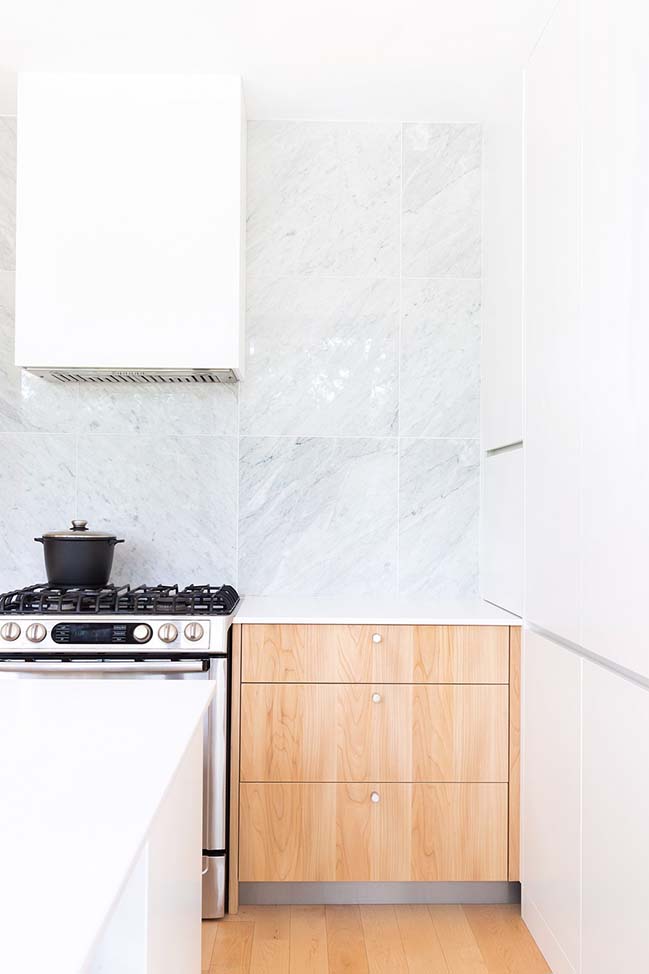
This kitchen by Cuisines Steam, which sits in a newly constructed single family dwelling in Montreal.

Designers: Cuisines Steam
Location: Montréal, Canada
Year: 2018
Area: 150 p2
Project Manager: Patrizia Giacomini
Photography: Mélanie Elliott

Project's description: It is well established that a kitchen nowadays is no longer just a place to cook and eat, it is so much more meaningful in terms of its functionality and its integration within a home. This kitchen by Cuisines Steam, which sits in a newly constructed single family dwelling in Montreal, has carved out a special place for itself and it embodies the notion that a kitchen can reach beyond its original scope and draw you in for so much more than cooking.

“The lines are blurred between where the kitchen ends and where the living room begins and the whole space feels harmonious, fluid and welcoming”, says Patrizia Giacomini, designer and sales director at Cuisines Steam.

The choice of materials and the importance of natural light are the key ingredients in the design of this kitchen. The intention was to emphasize the harmony of the materials from one room to another and to create a link between the exterior and the interior, allowing the kitchen to blend into the space completely.

“In our view, a successful kitchen project is one where the cabinets seem to disappear, the materials take on a life of their own and the architecture shines”, concludes Patrizia. The kitchen becomes the backdrop for the daily adventures of a young and dynamic family!




Avenue Project by Cuisines Steam
09 / 08 / 2018 This kitchen by Cuisines Steam, which sits in a newly constructed single family dwelling in Montreal
You might also like:
