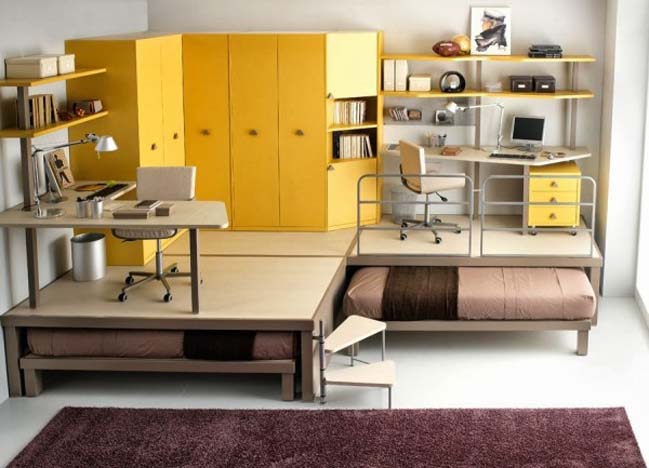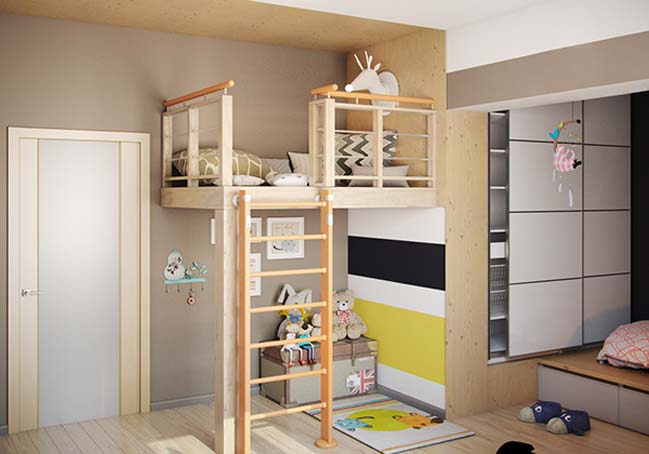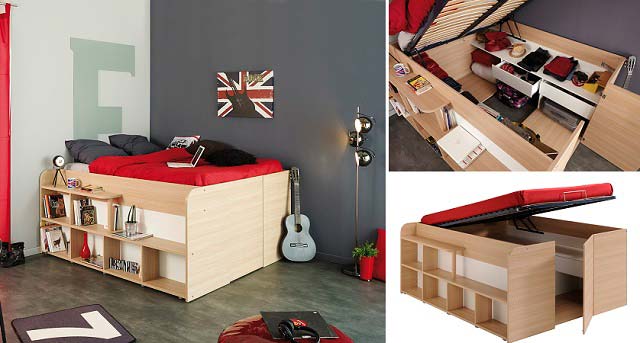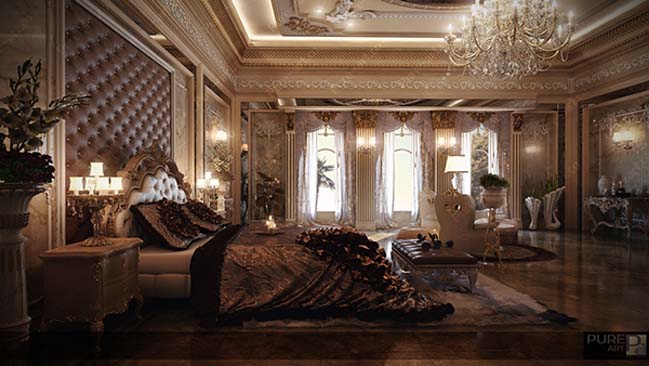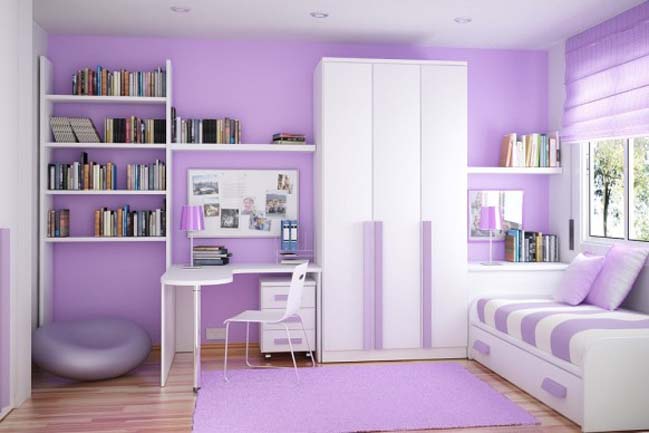02 / 18
2015
Eva's bedroom is a project that divides a bedroom in two in a small flat 16m2 in Paris for welcoming a second child of a young couple and allow each person to have a bit privacy.
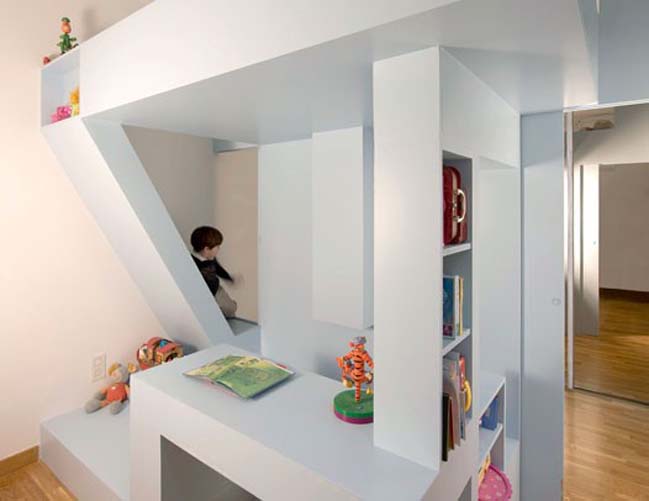
"This “wall” includes, in its thickness, a bed, a desk and a number of playful passageways. The result is fun to use again and again in a constantly renewed way, with stairs to climb and openings to look out from…"
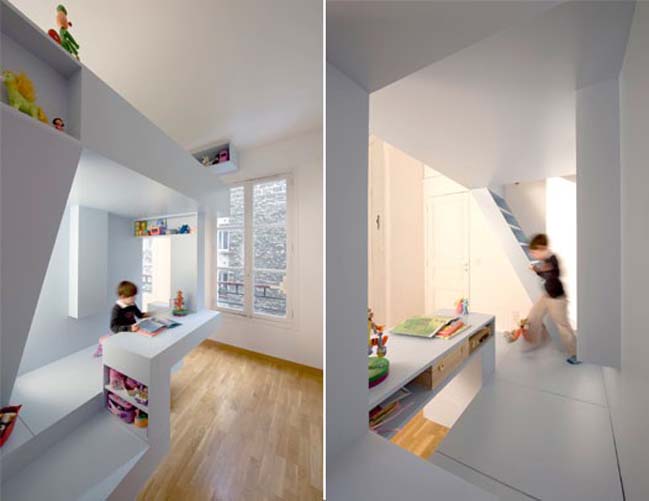
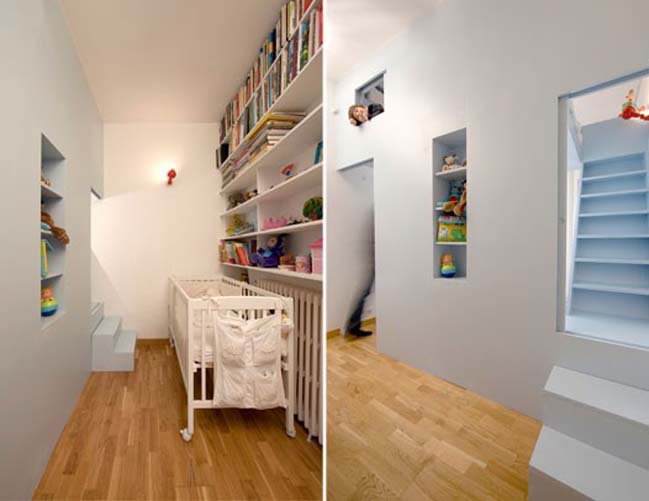
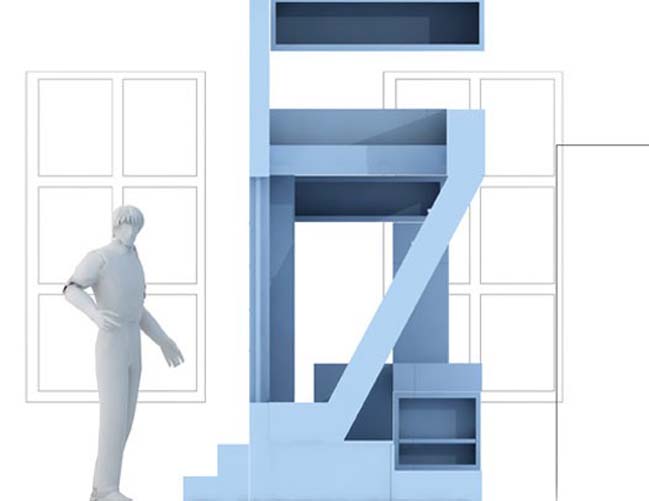
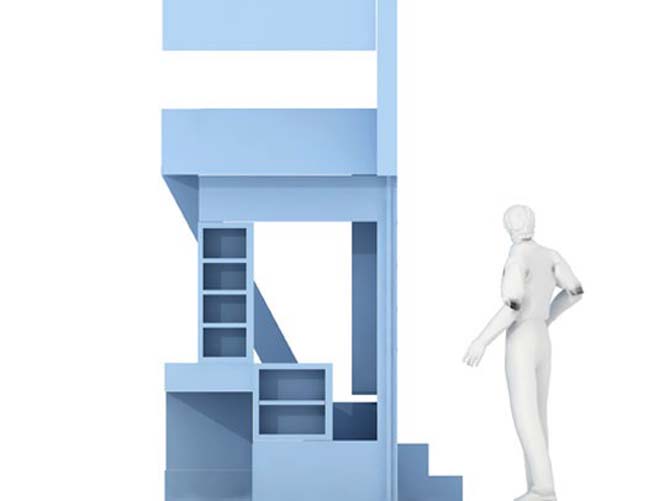
Images: h2o architects
See more bedroom designs
Eva bedroom by h2o architects
02 / 18 / 2015 Eva's bedroom is a project that divides a bedroom in two in a small flat 16m2 in Paris for welcoming a second child of a young couple and allow each person to have a bit privacy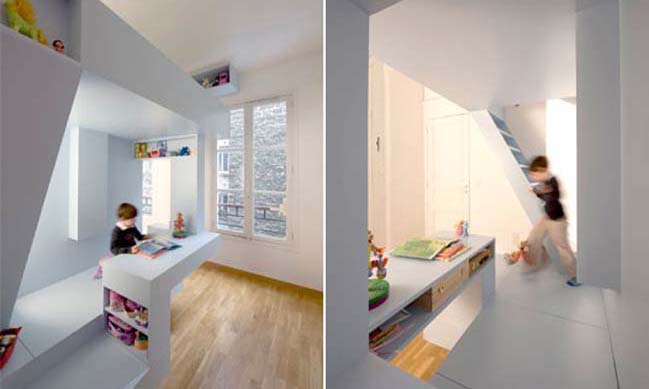
You might also like:
Recommended post: SigMann Showroom by Spring Design Office
Popular today
Most viewed
Tags
architecture apartment penthouse villa home design interior design living room designs bedroom designs bathroom designs kitchen designs
bridge design
celebrity homes
concrete house
dream house
futuristic architecture
living room ideas
luxury villa
megastructures
modern apartment
modern house
modern townhouse
modern villa
small apartment
Stay connected with us on
