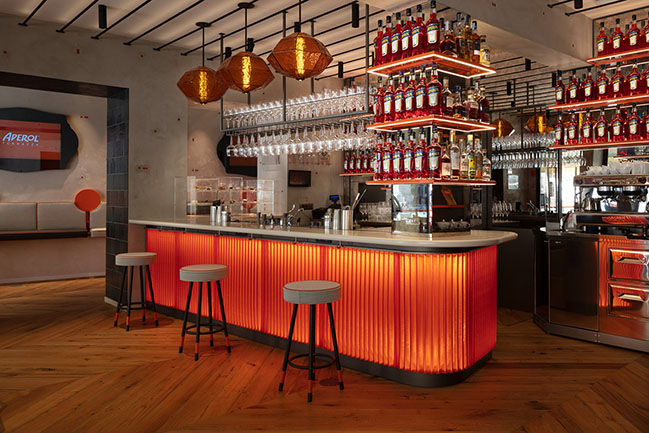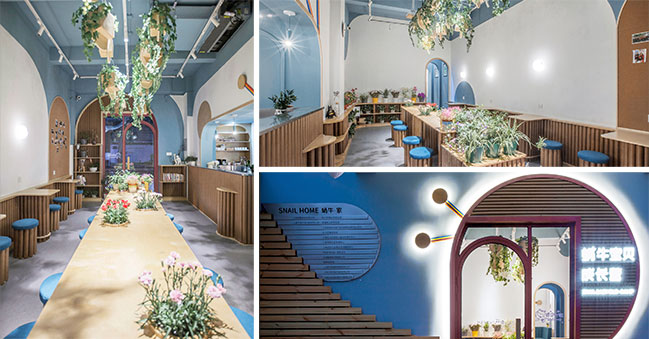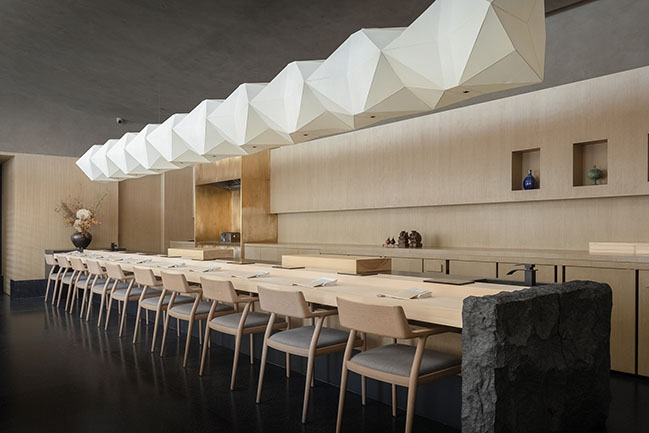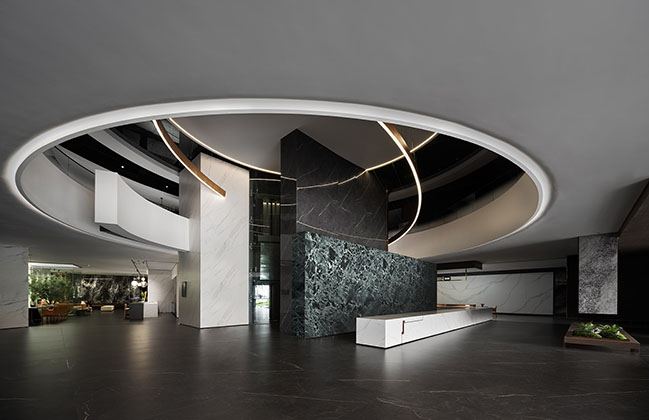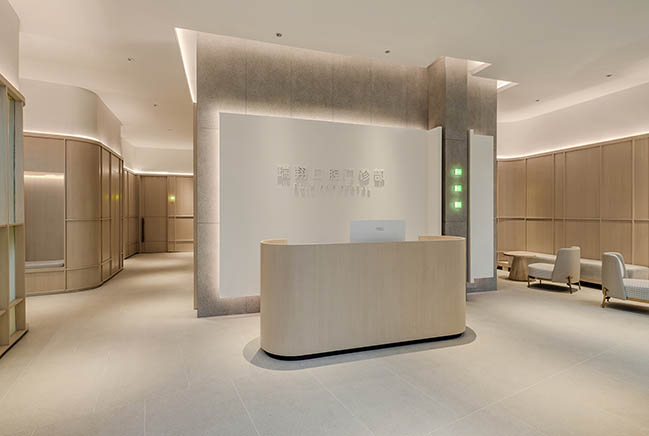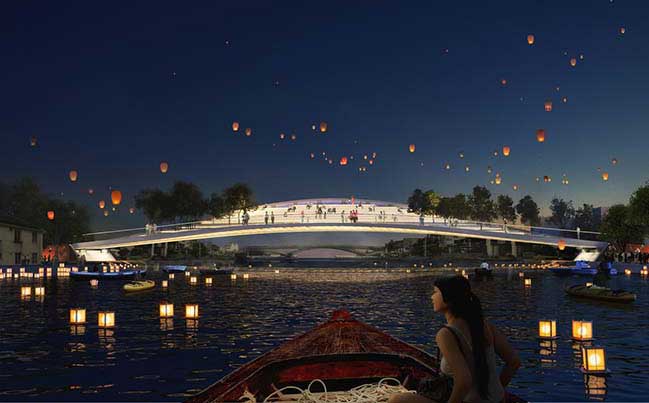09 / 03
2021
Located in the CBD of Shantou, the project is a multifunctional corporate space that serves for leisure, gatherings, working and business negotiation...
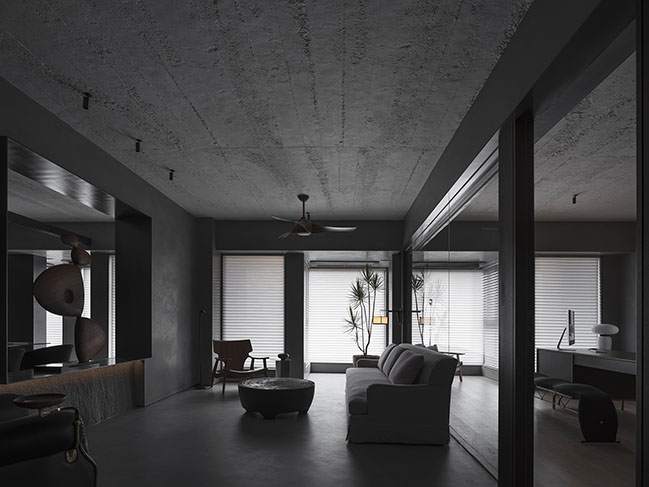
> Highland Star Chef Restaurant by JG PHOENIX
> Benjamin Moore Experience Center, Jinhua by NDB DESIGN STUDIO
Project's description: The spatial design is based on the concept "seeking a tranquil world". The design team exposed the original spatial structures, optimized the structural defects, and retained the original ceiling height to the greatest extent possible. The overall space appears simple yet exquisite, affinitive yet rational, and is full of imagination.
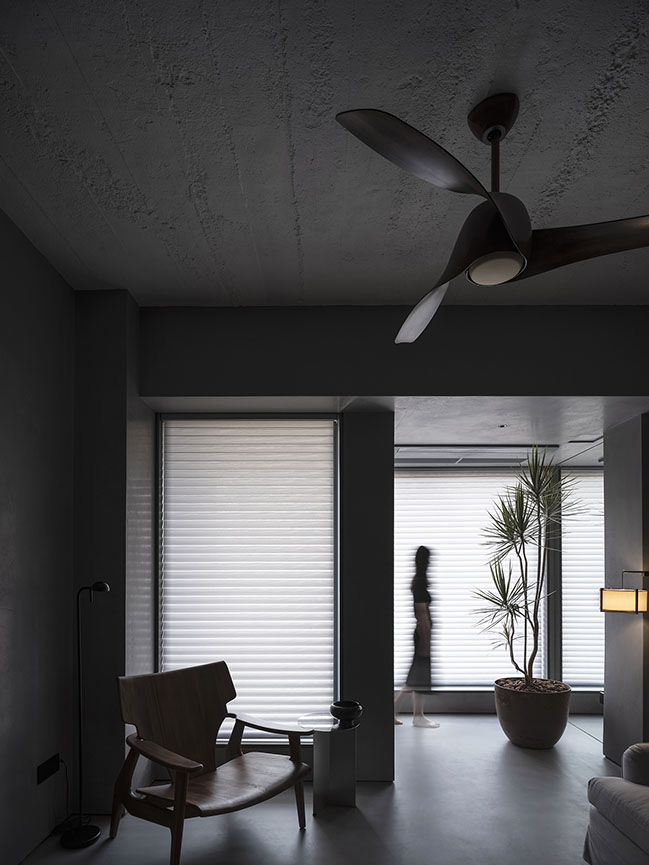
The space is dominated by cool gray hues, generating a tranquil atmosphere. The ceiling exposes the original fair-faced concrete, showing a plain visual effect and presenting structural aesthetics. The natural stone contrasts with the exquisite steel sheet, and the simple, delicate micro cement flooring echoes with the walls clad in grey artistic paint, together setting the overall spatial tone.
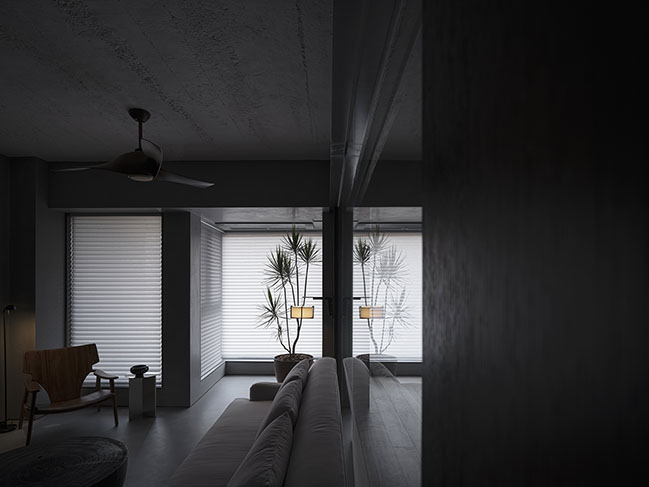
The light strip installed in steel groove not only keeps the integrity of original ceiling, but also adds light source to this area, well blending structural aesthetics and practical functionality. The reverse light cast on the ceiling highlights its original concrete texture. Complemented by light and shadows, the concrete texture shows the marks of time. The spacious furniture arrangement endows the space with flexibility, breaks the order of conventional meeting rooms, and provides multiple possibilities for furniture combination.
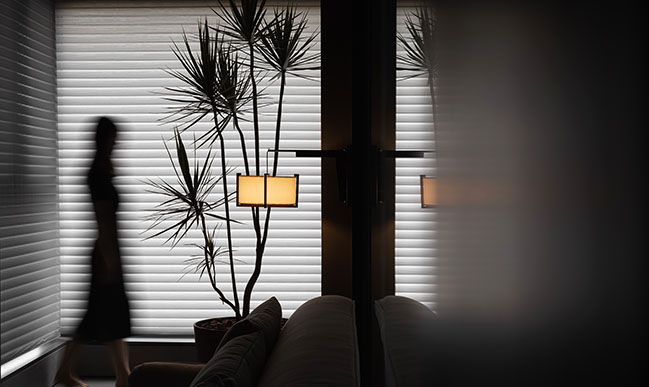
The human figure lowers his head and slowly plays Nanxiao, an ancient Chinese wind instrument. He stands there with legs crossed, embodying his immersion in music and revealing a sense of rhythm visually. The man wears a hat and a Chinese-style garment, which features artistic wrinkles and lines that balance the center of gravity. Curves and straight lines outline the figure, producing vivid visual effects. The base is made of cypress wood, the natural hollow of which evokes imagination whilst also adding a poetic touch to the space.
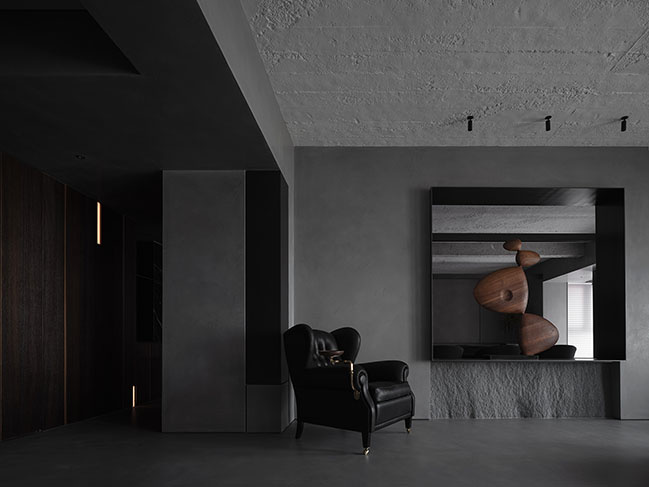
A new chapter is created after growth and transformation, and we see ourselves and the world from a new perspective. We fantasy a better world in the future, feel free and satisfied. We keep the curiosity and love for everything, longing to get rid of the boring and busy city life, and find a space for meditation.
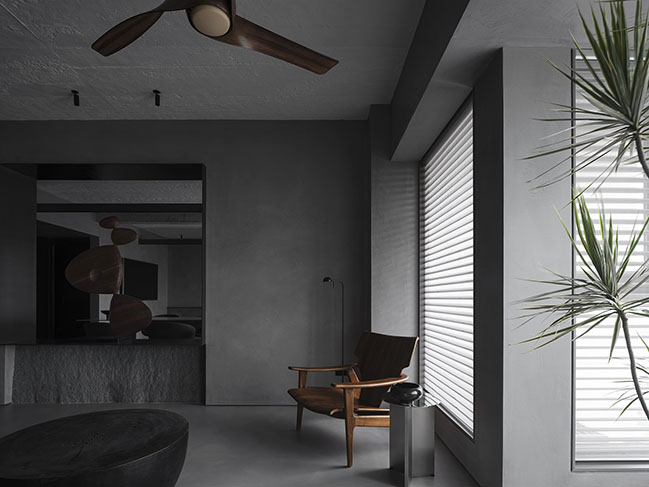
The independent office room connects with the reception area by floor-to-ceiling glass, which visually expands the space. The background wall finished with white artistic paint brightens the space, and outlines the background boundary to create spatial order. The hidden door of the independent office room leads to the tea area, and a sliding door links the tea area and the dining area. Both doors separate distinct functional spaces and protect privacy, and meanwhile form a temporary public passage when being opened. The reorganization of spatial order redefines working environment and experiences.
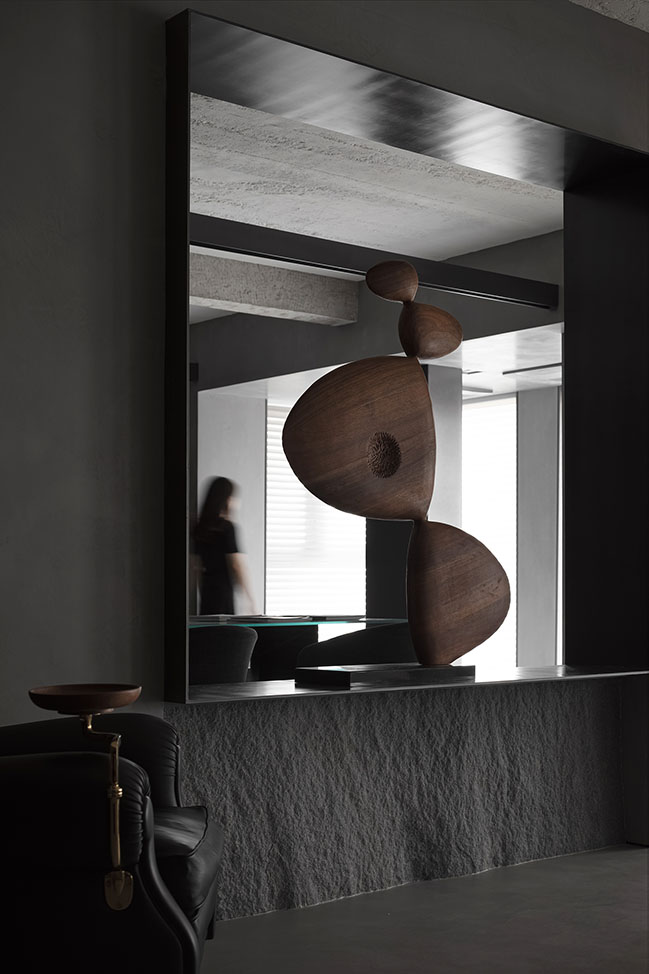
The design breaks hidden spatial boundaries. The staff can not only enjoy being alone in a closed space, but also communicate with others. The stone tea table features integrated and simplistic design, with practical, functional grooves on the top. Its ink-like hue and archaized textures add a calming and elegant tone to the space, and show delicate, tactile quality as well as handmade craftsmanship.
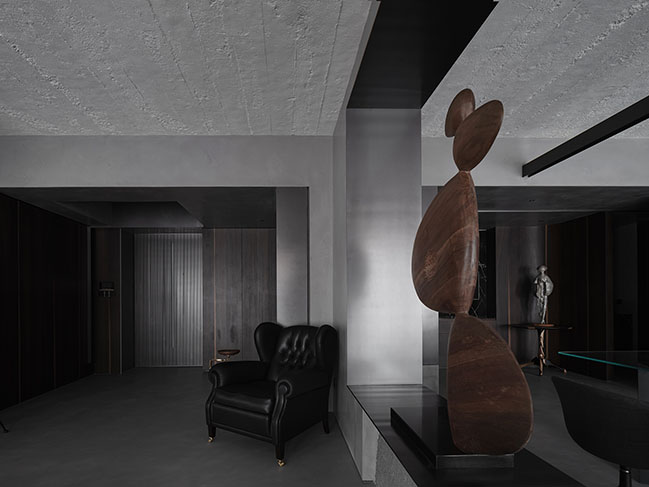
The wooden folding door acts as a hidden partition between the tea room and dining area, to achieve functional sharing of the two areas, break the limitation of spatial scale and creates a flexible, multi-functional space. The French window provides an open view to the boundless outdoor sea view. This integrated tea drinking and dining area enhance the interaction between people, people and space, space and outdoors, and provides pleasing experiences.
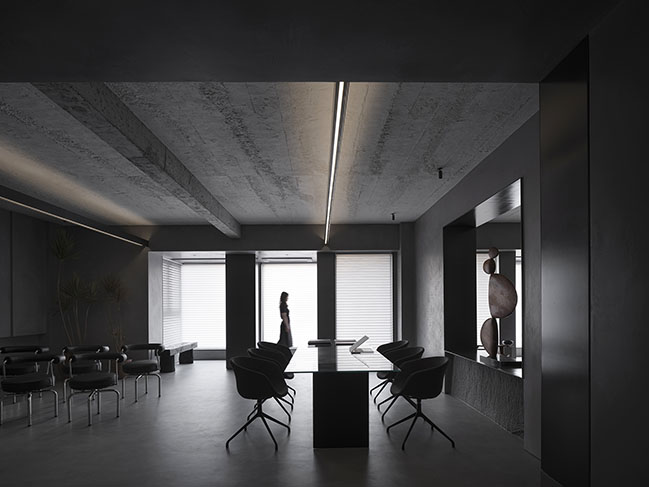
This is a modern, simplistic space with no boundaries. Time seems to be stop here. It features minimalist design languages, incorporates the quintessence of local culture, and is full of emotions. This is a utopia which represents the infinite imagination about an ideal life.
The space returns to the simplicity of life. Though situated in the bustling city, this tranquil, elegant space offers cozy and leisurely experiences.
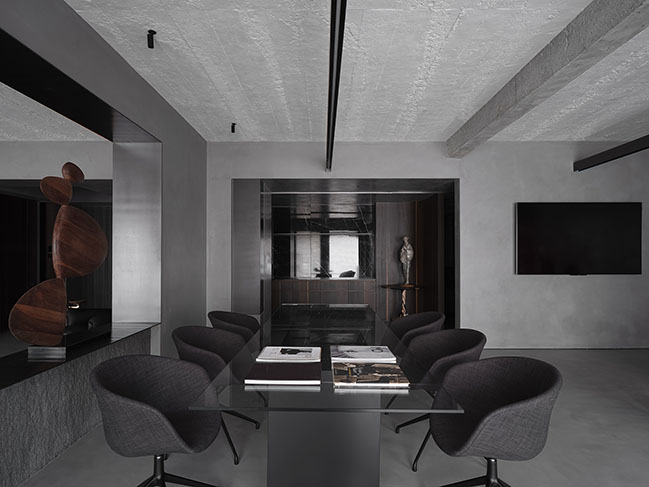
Design Firm: JG PHOENIX
Location: Shantou, Guangdong, China
Year: 2021
Area: 350 sqm
Chief Designer: Ye Hui
Assistant Designer: Cai Jikun
Furnishing Designer: Zeng Dongxu
Construction Team: Wan You Yin Li
Video and Article: Zeng Dongxu, Chen Xuexian
Photography: Ouyang Yun
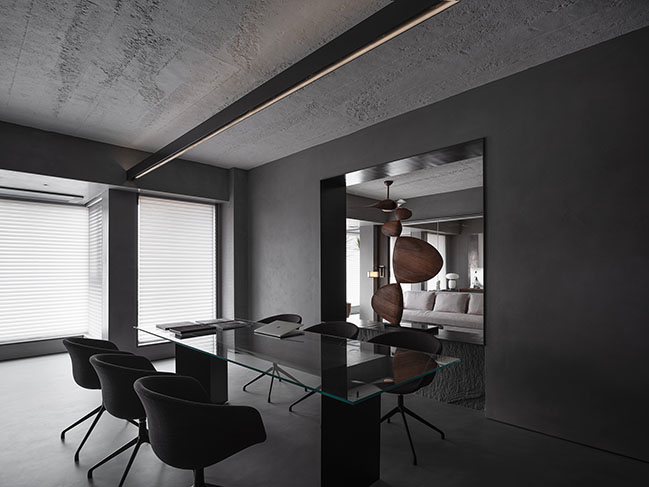
YOU MAY ALSO LIKE: NEXT Sales Center by GFD
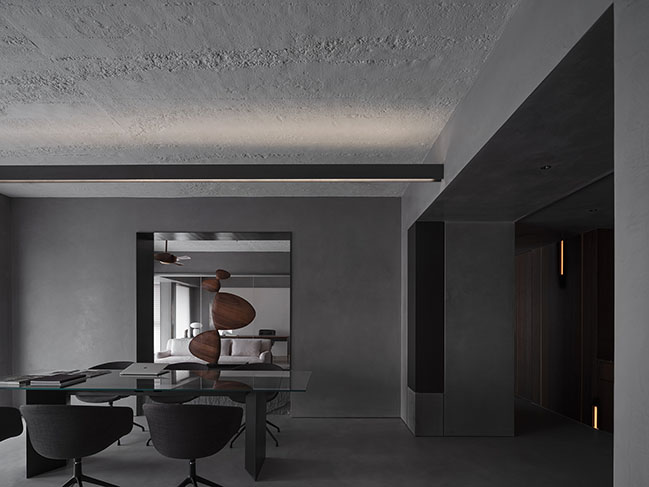
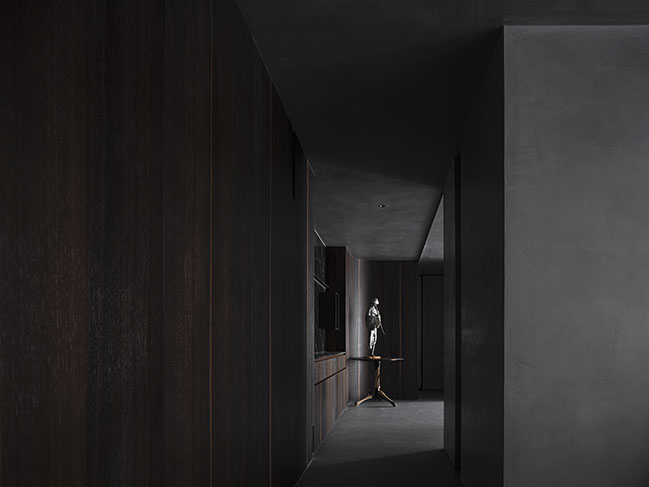
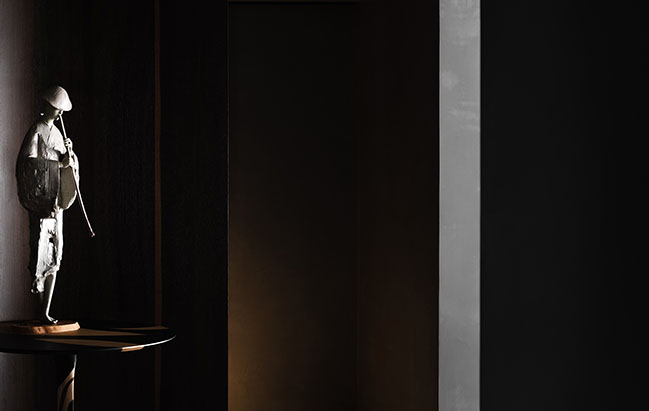
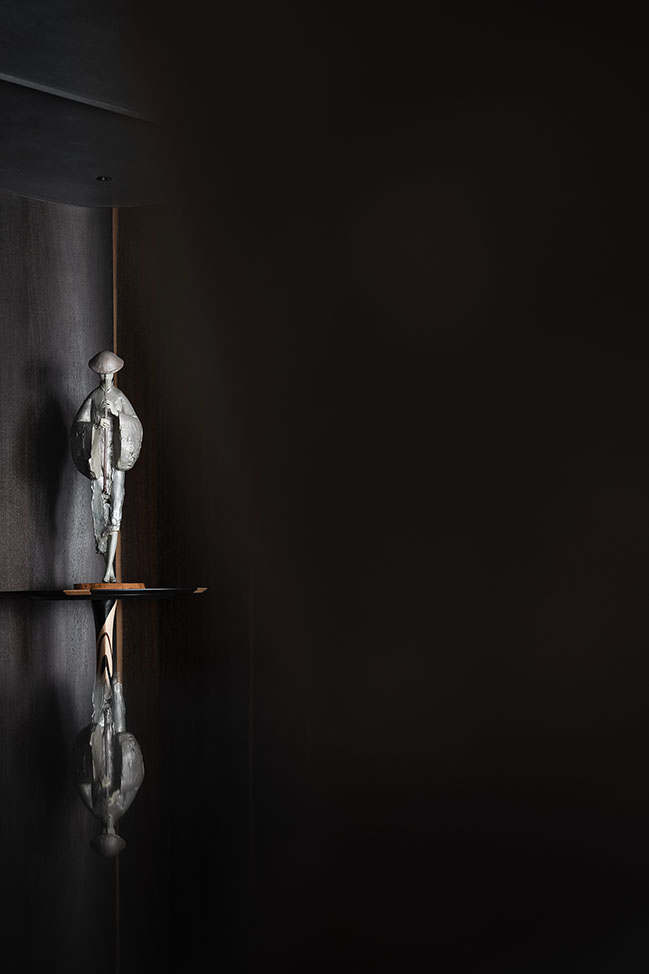

YOU MAY ALSO LIKE: VERO Ecological Tiles Exhibition Hall & Headquarters by Foshan Topway Design
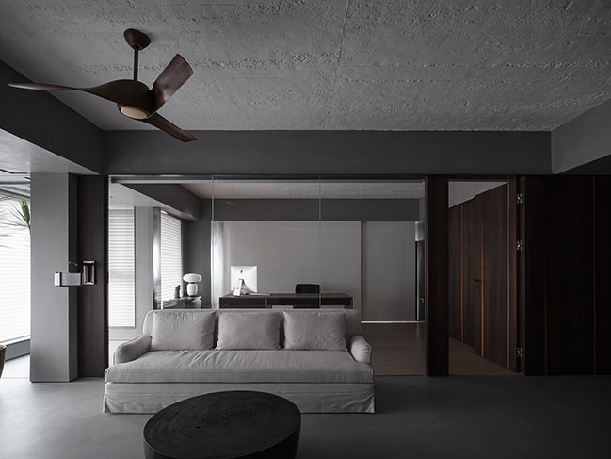
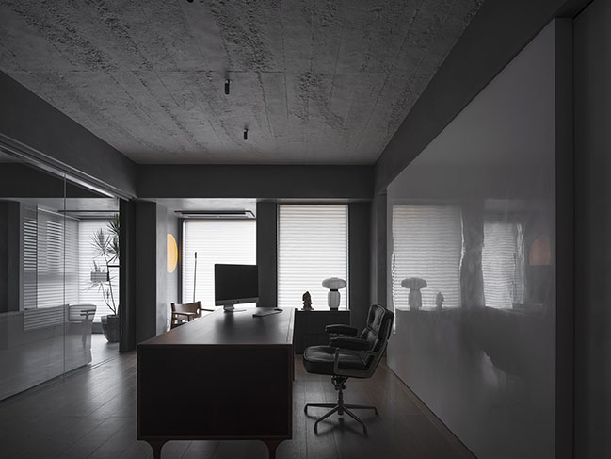
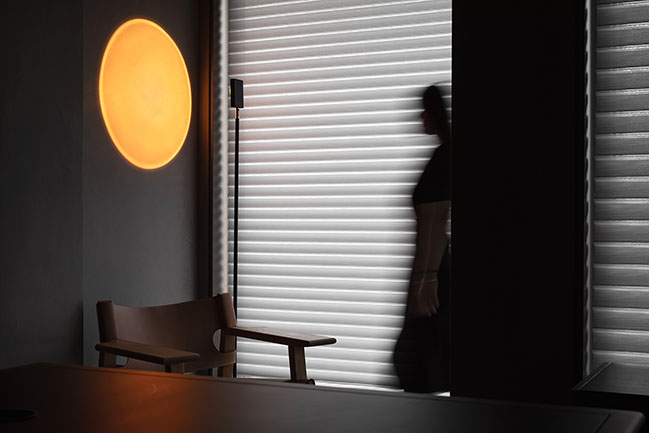
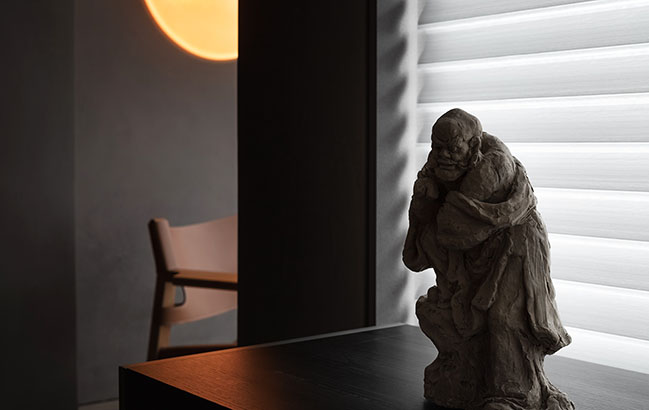
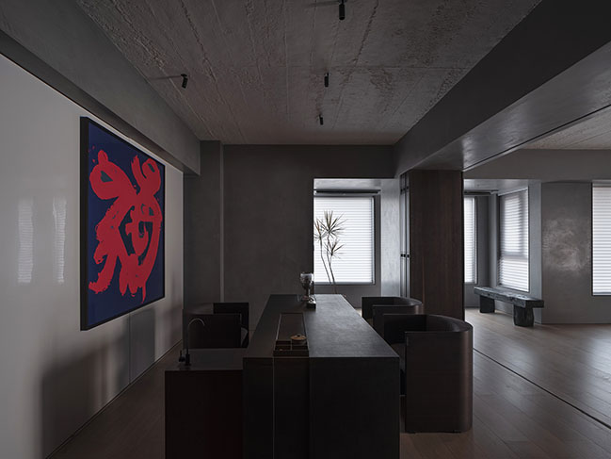
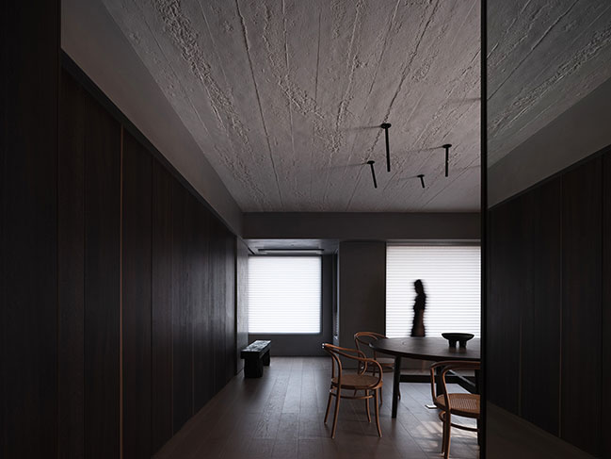
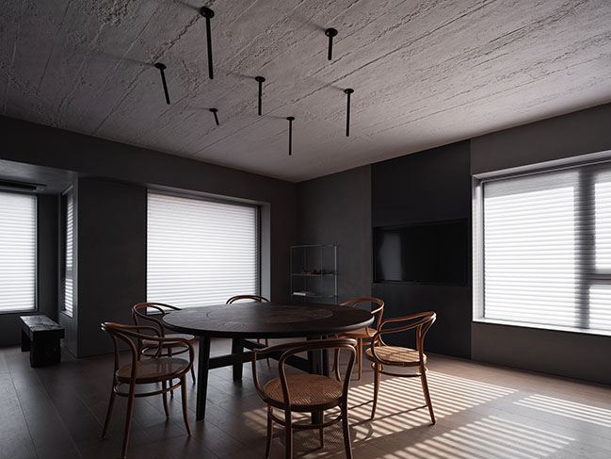

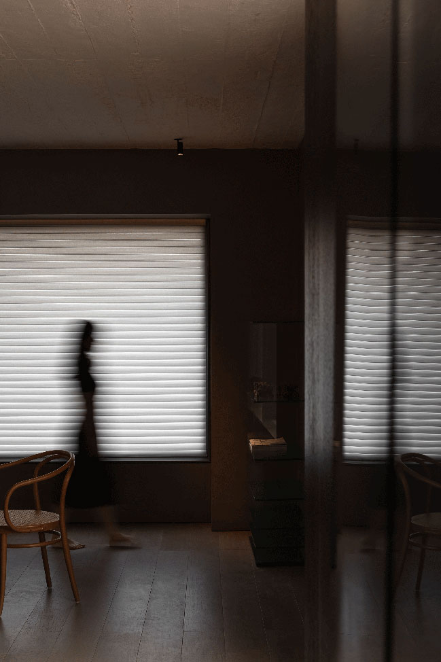
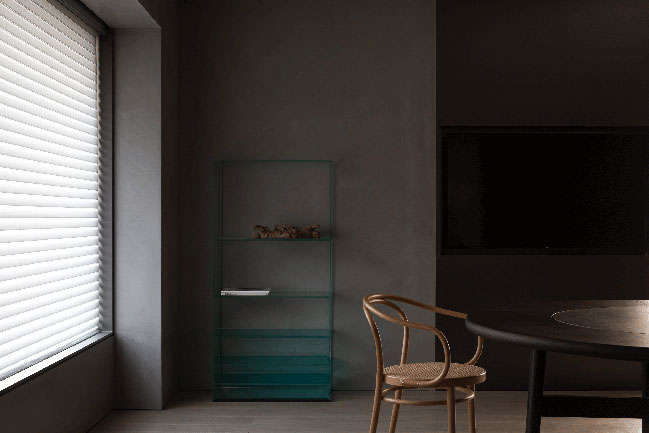
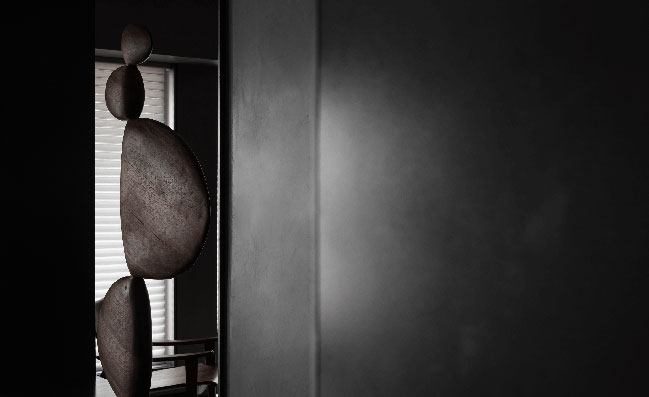
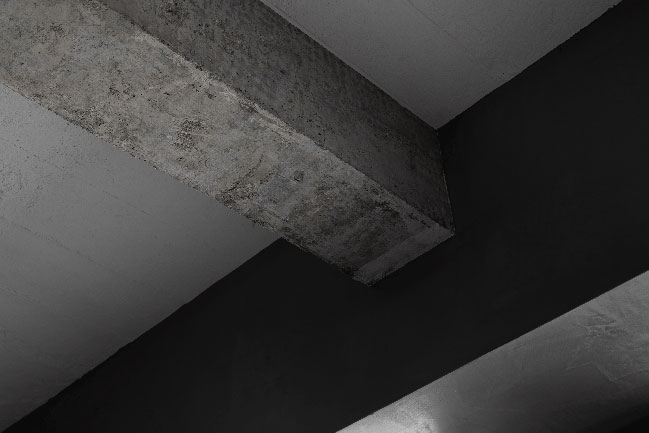
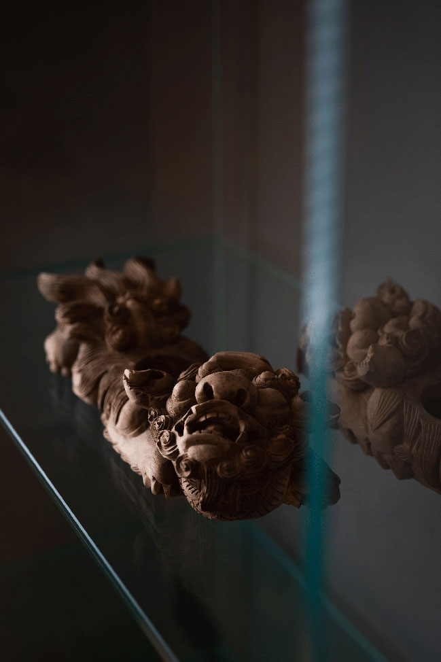
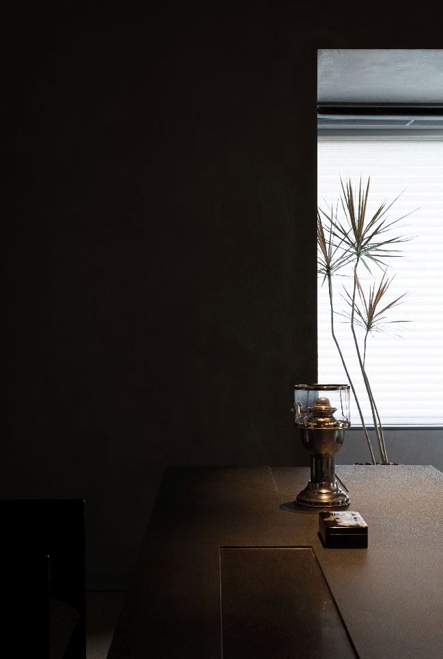
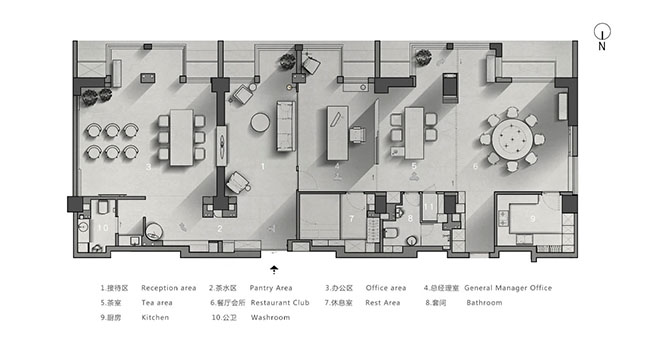
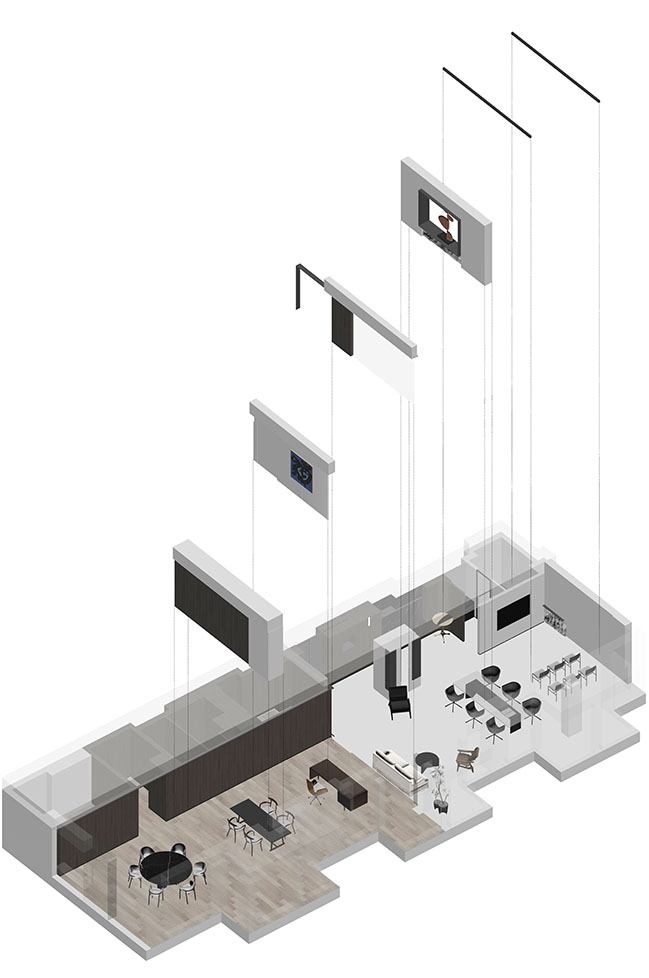
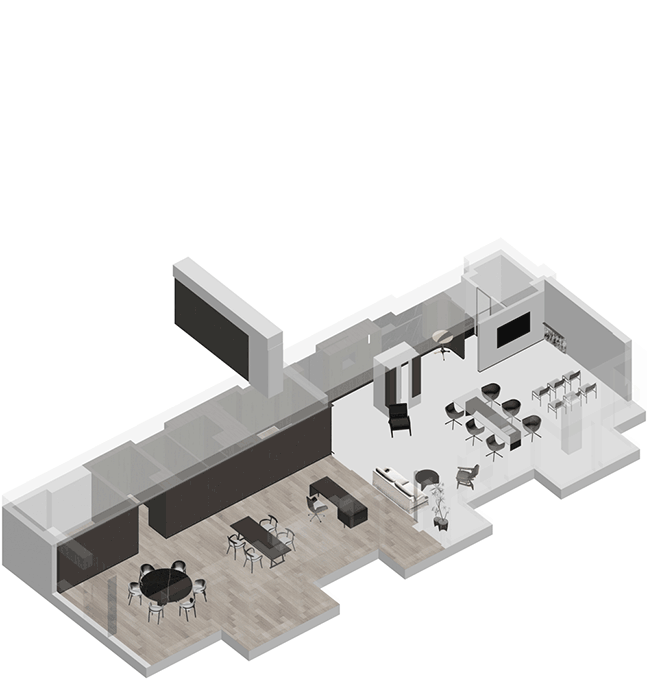
Kepler's Utopia by JG PHOENIX
09 / 03 / 2021 Located in the CBD of Shantou, the project is a multifunctional corporate space that serves for leisure, gatherings, working and business negotiation...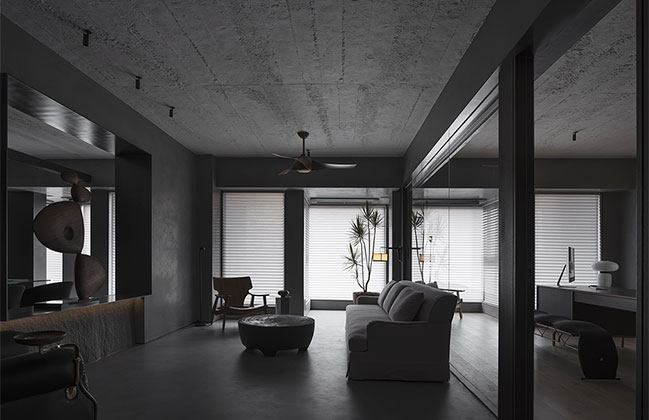
You might also like:
Recommended post: MVRDV’s Dawn Bridge offers seats to view a historic town near Shanghai
