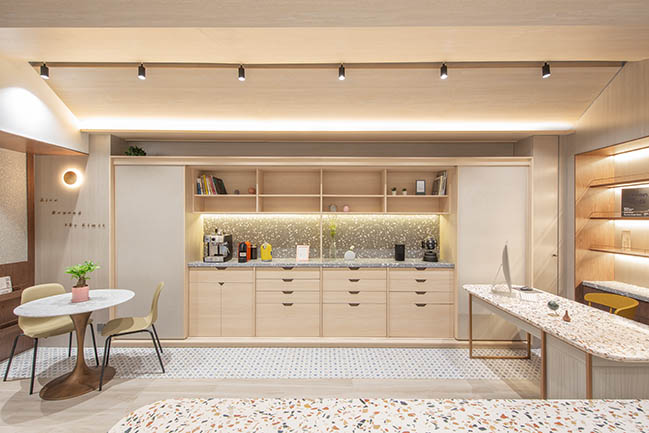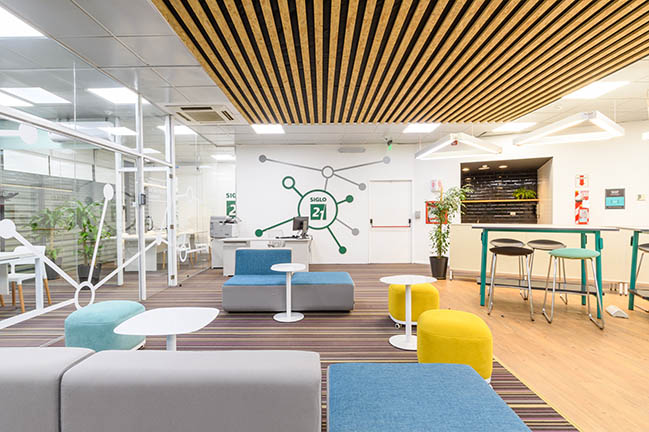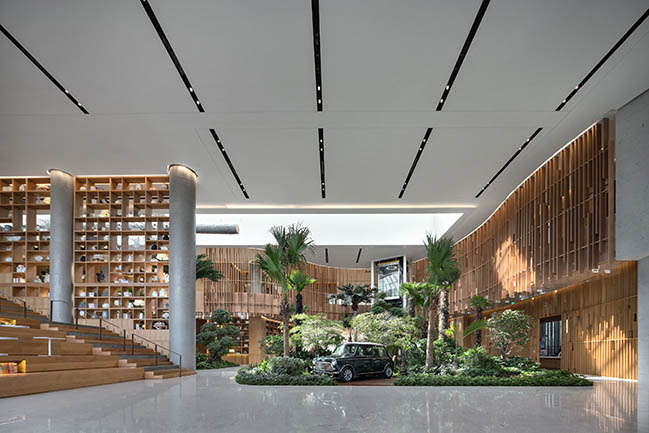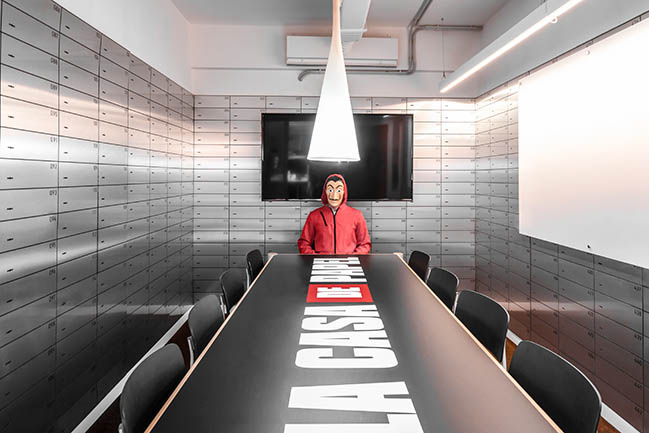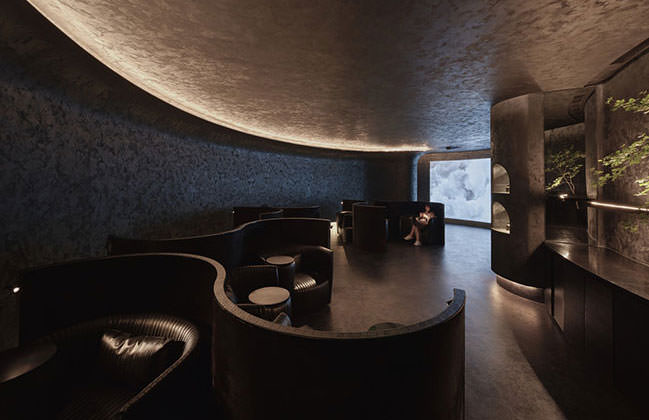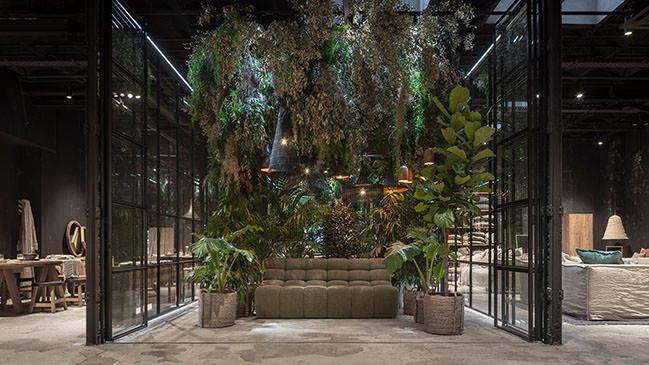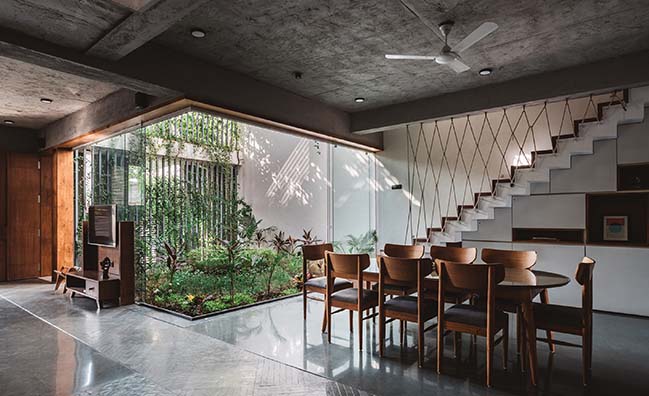08 / 11
2021
The sales center of Poly FS Skyline Garden designed by T.K. Chu Design presents an artistic expression of "Skyline Garden", responding to the project name and brand DNA...
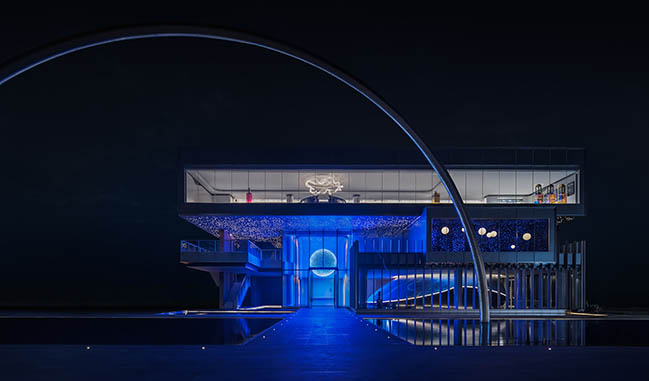
> Villa Homespun Philosophy by T.K. Chu Design
> Duplex Apartment of Yanlord Marina Center by T.K. Chu Design
From the architect: Located in Dongguan City, Guangzhou province, the Poly FS Skyline Garden is a quality residential complex that stands out in the local real estate market. As the centerpiece of the project, the sales center of Poly FS Skyline Garden designed by T.K. Chu Design presents an artistic expression of "Skyline Garden", responding to the project name and brand DNA.
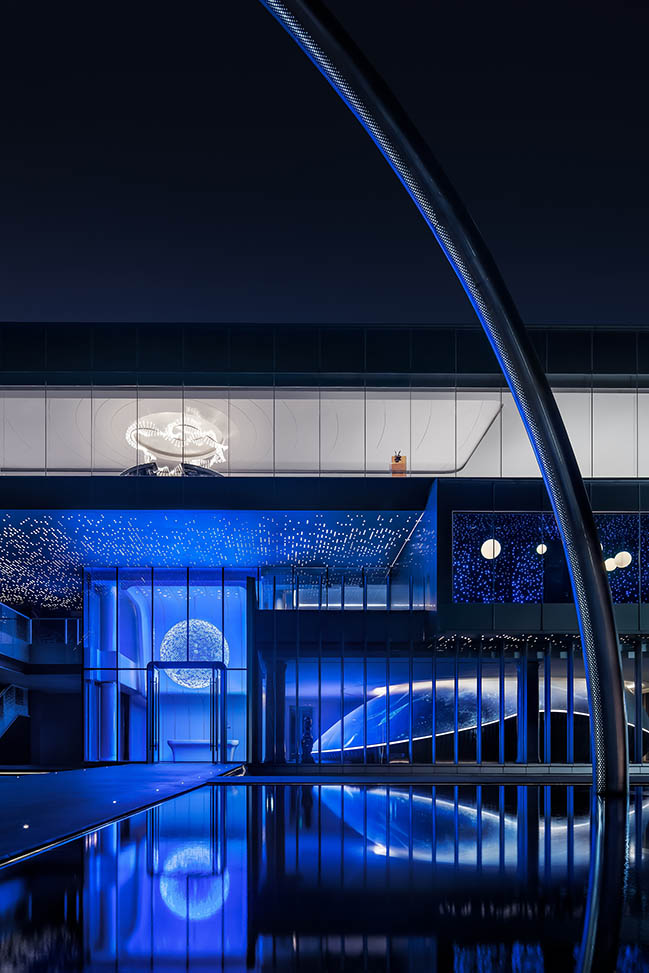
Standing by the river, the sales center is landscaped with pools and cosmos-themed art installations. It is a transparent building with interiors designed to form a cosmic dreamscape assimilating into the surroundings and attracting passers-by. What decorates the three-story building are a series of cosmos-related elements, including capsules, planets, meteorites, orbit, meteors, and others. Through design, these elements collaborate within a visual composition, creating a blueprint of a multi-planetary lifestyle that might realize in the near future.
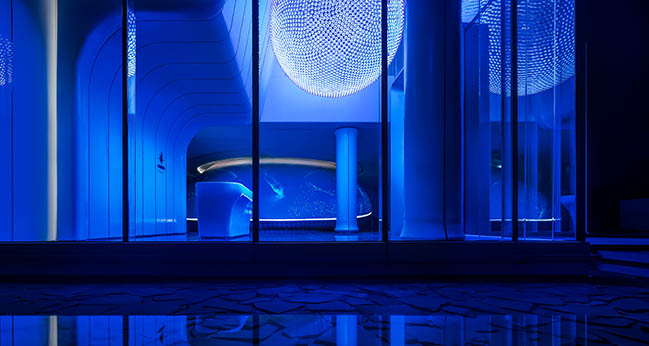
An artwork named 0000FF, the hexadecimal color code of blue, hangs on the ceiling at the center of the double-height entrance hall. Wrapped in an umbrella arch, the spherical artwork emits a blue glow, like a shining star illuming the whole sales center. The other piece of art on the ground floor is Titan, a goddess statue whose name comes from the Titans, a race of immortals in Greek mythology. Titan sits by the window and faces the interior, from which, a "space odyssey" begins.
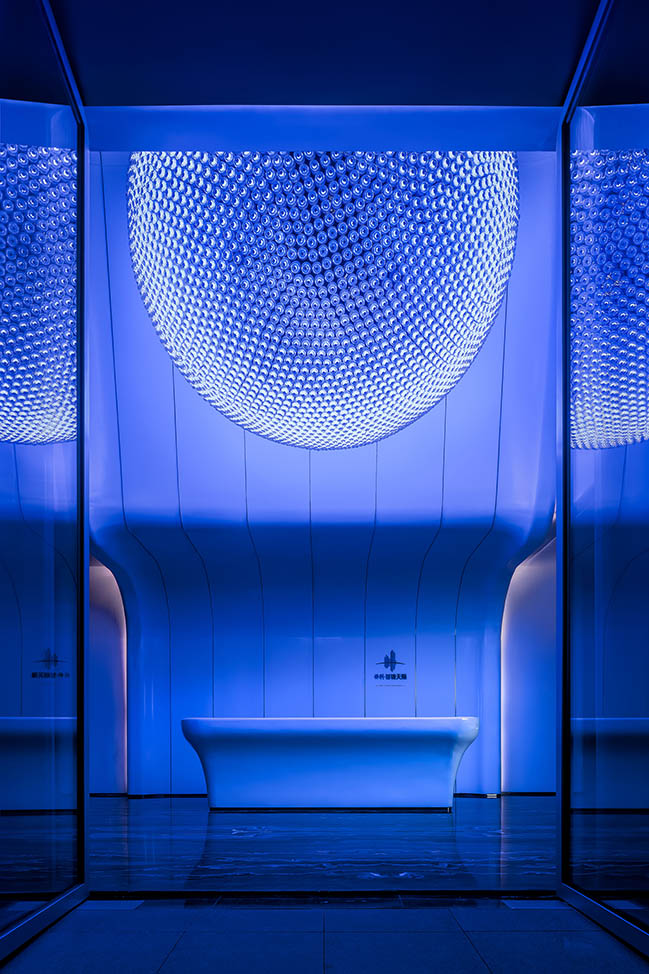
Beside the entrance hall lies a capsule-shaped brand pavilion whose outer surface is designed as a projection screen, projecting images of the cosmos and cultural icons of Dongguan. Inside the "capsule" houses a site-specific digital installation. The history and future of "Skyline Garden" are projected on the floor and ceiling and reflected in mirrors, providing the visitors with an experience of lost, immersed and reborn.
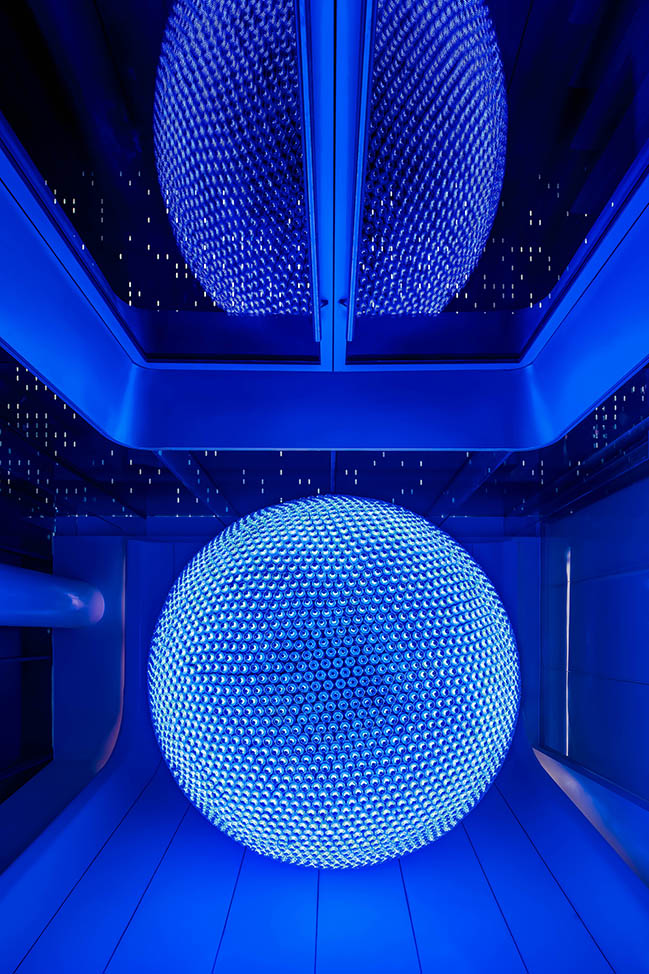
The lacquering board with a glossy or matte surface is the main material in the interior due to its excellent malleability, plasticity and aesthetics. It wraps the walls, ceilings, columns and the "capsule", expanding from the ground floor to the third floor.
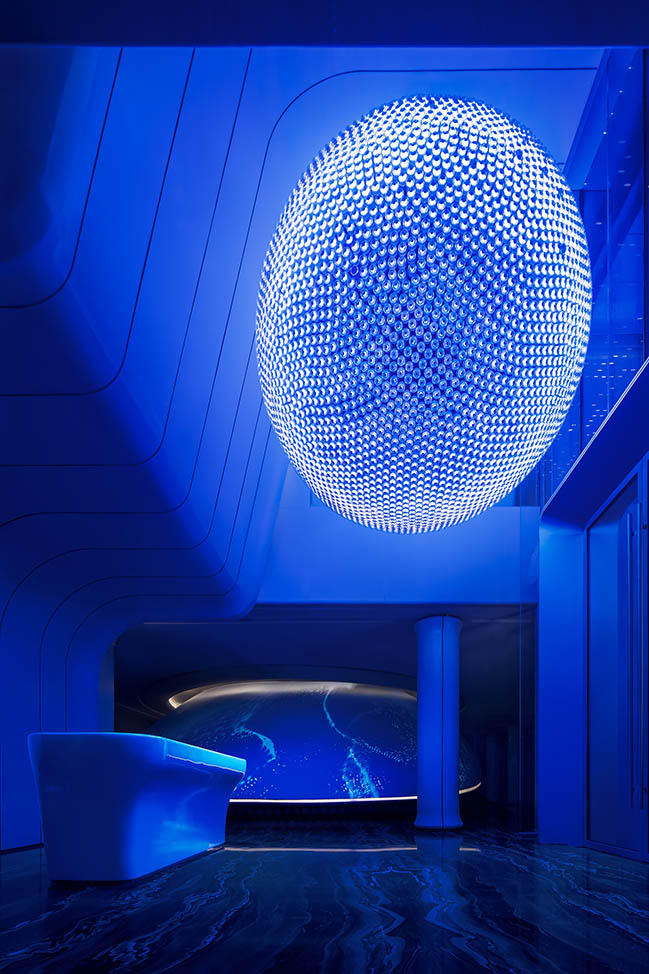
The second floor is planned to include VIP rooms, offices and a display window. The rear wall of the display space is decorated with blue starry fiber optic lights, while the rest of the walls have reflective surfaces, on which the white spherical lights are arranged in the form of the Big Dipper.
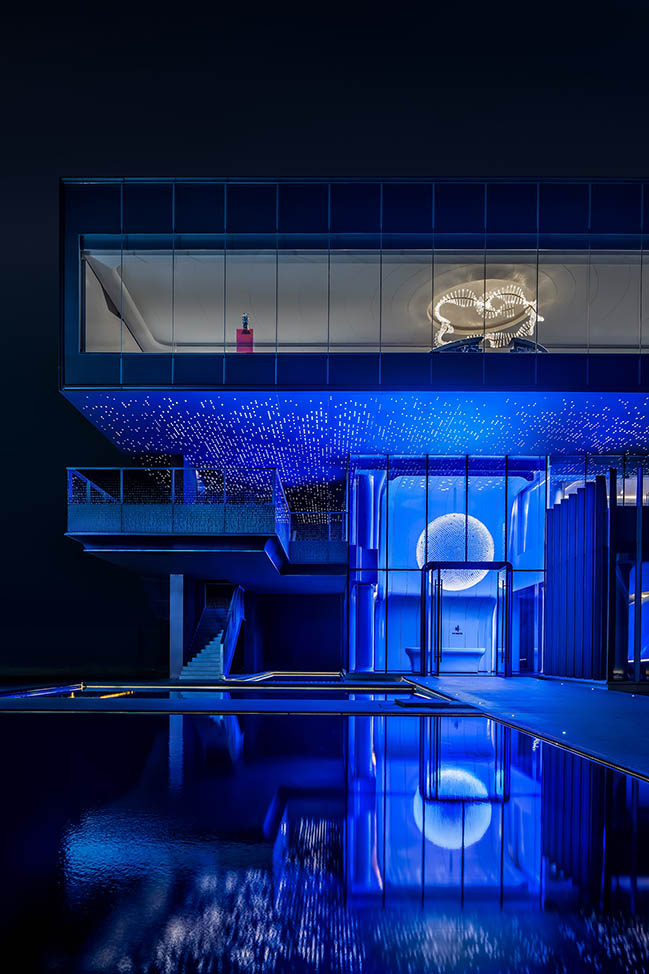
The ceilings of the third floor are carefully up-lighted, creating a floating effect to the mass above and providing a dramatic atmosphere. The light belt is decorated with perforated stainless steel panels, like a starry river running from west to east and forming an axis through which different areas are divided.
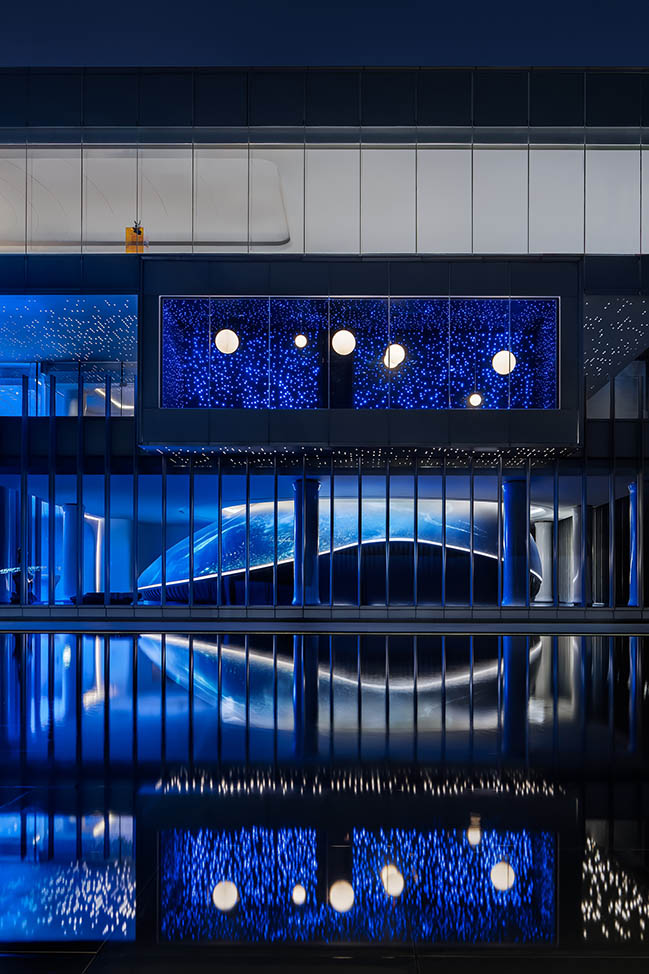
On its south side, enclosed rooms such as elevator rooms, toilets, a children's room and a staff room are dotted with open spaces including a sand table, galleries and staircases. With a sculptural and artistic design, the asymmetrically placed spaces are created to "project" the universe. Meanwhile, the river-facing side accommodates a reading area, talk areas and a bar, allowing the visitors to enjoy social occasions in the scenery.
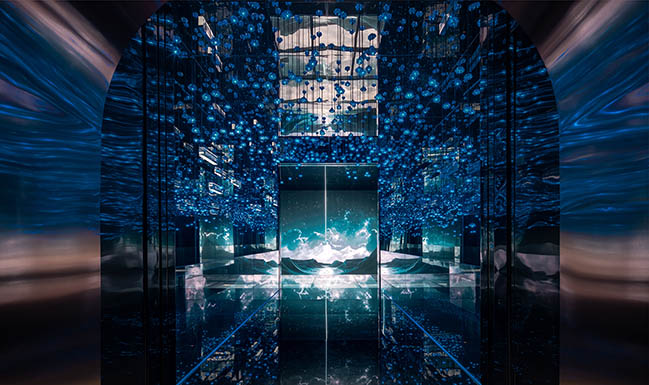
Colorful and transparent polyhedral glass was used to constitute a group of art installations. With irregular shapes, scattered around the space, they produce a vibrant interplay of light and shadow. In addition, art toys from ATTLA "spacesuit series" add a playful layer to the space narrative, turning the project into a transfer center on the earth that links different universes and planets. In so doing, friends coming from the universe such as DINGGU, Spaceman Bobo and Titan can travel to the earth via the transfer center. Likewise, friends living in the earth can also be transported to the other planets through the transfer center.
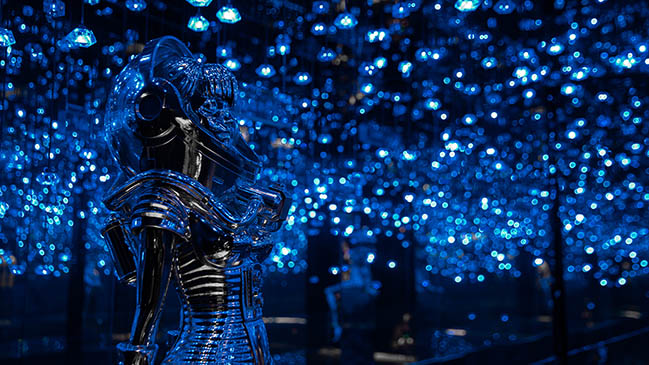
The design team avoids producing a typical sales center, simple and pale. Instead, it seeks to create a "functional art piece" that incorporates artworks and ideology into space, and that can immerse people in a spatial narrative. T.K. Chu Design acts as a curator who identifies the location and outline of every artwork and invites artists to participate in the creation and exhibition.
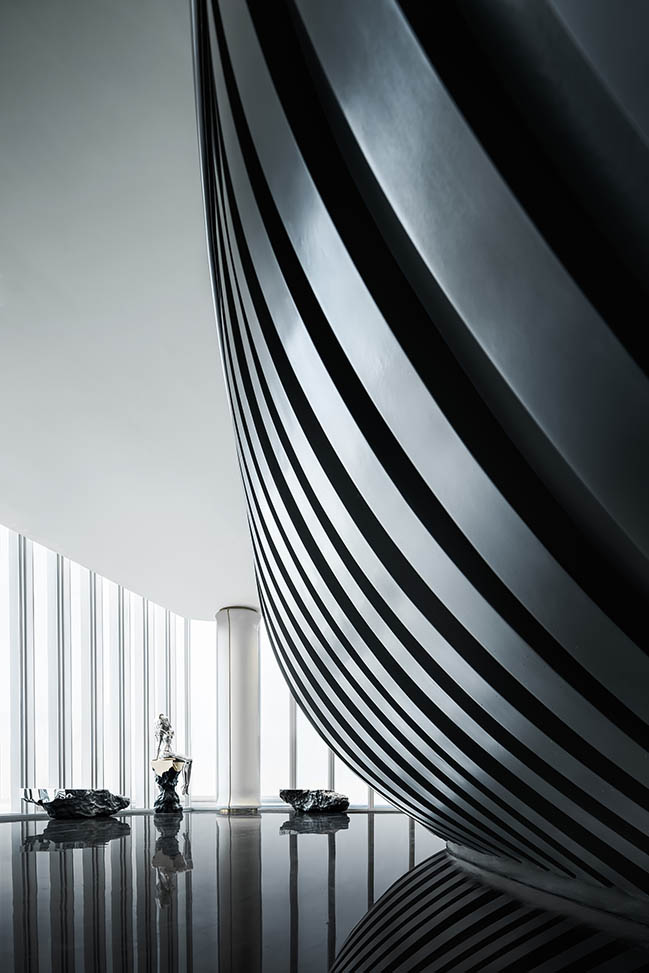
Interior Design: T.K. Chu Design
Location: Dongguan, Guangzhou Province, China
Year: 2020
Principal Designer: T.K. Chu, Jeffery Yuan
Design Team: Bryant Liu, Benson Yang, Yu Wei, Robin Huang, Yingjie Li, Zihao Wu, Qing Yao, Elsie Du
Collaborating Artists: Lu Zheng, Cheng Hua, ALTTA, Muse Art
Photography: Ting Wang
Video: Poly F.S. Skyline Garden
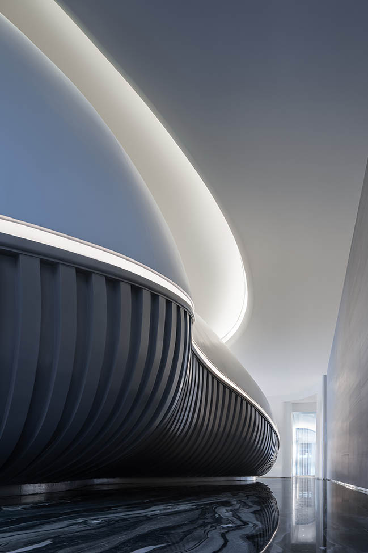

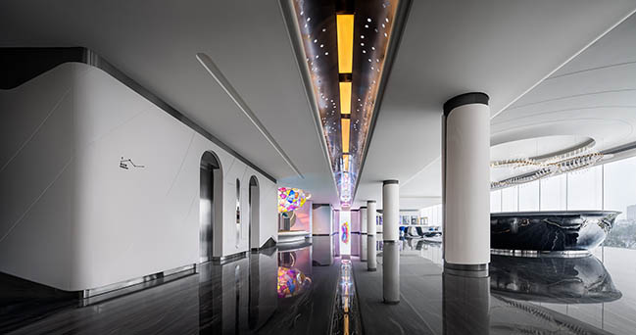
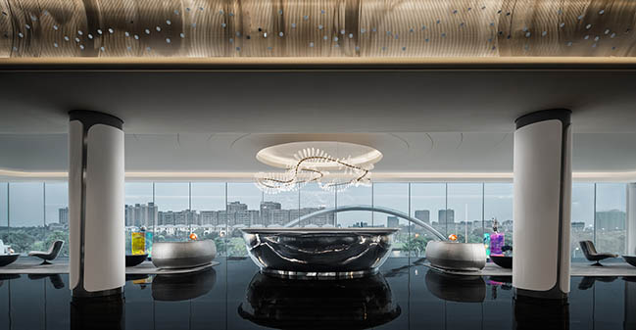
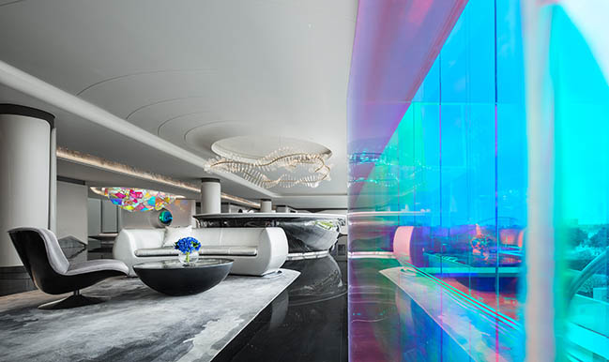
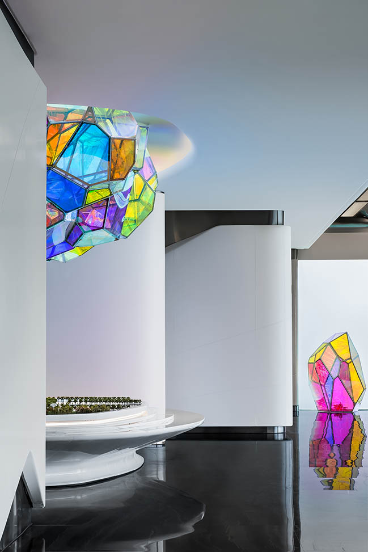
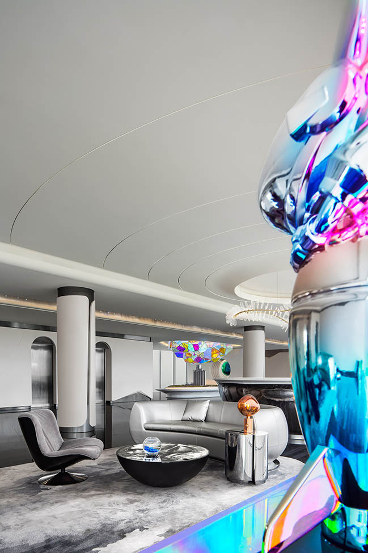
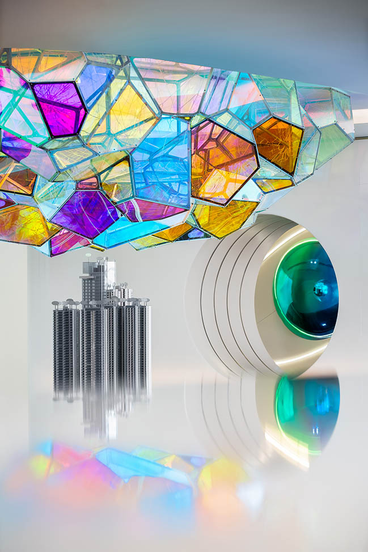
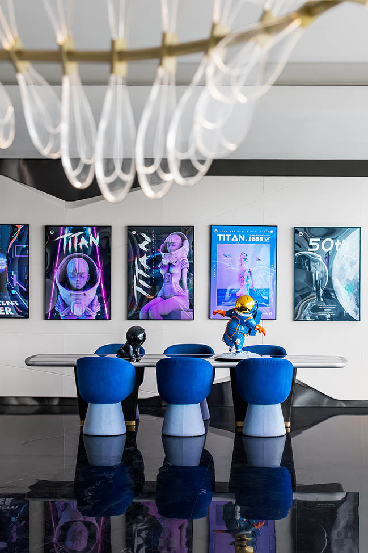
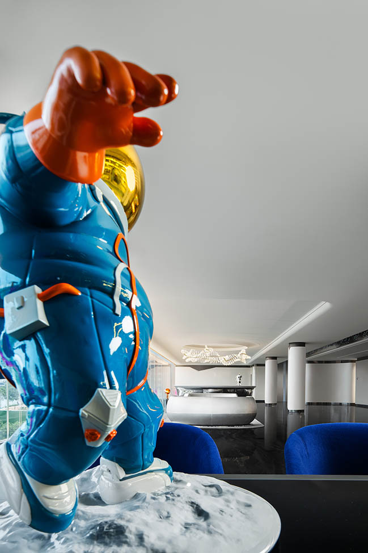
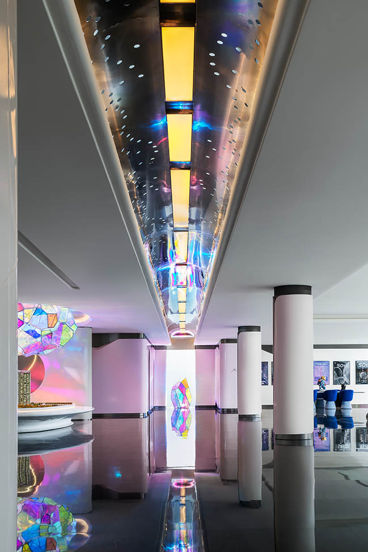
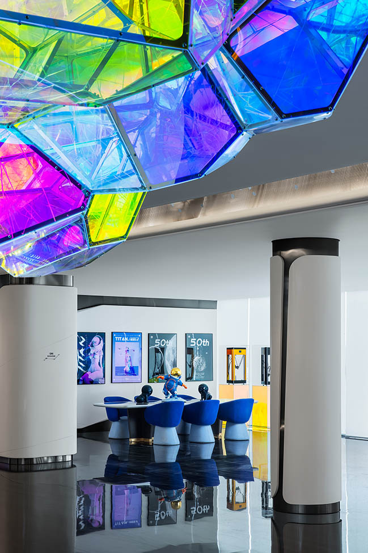
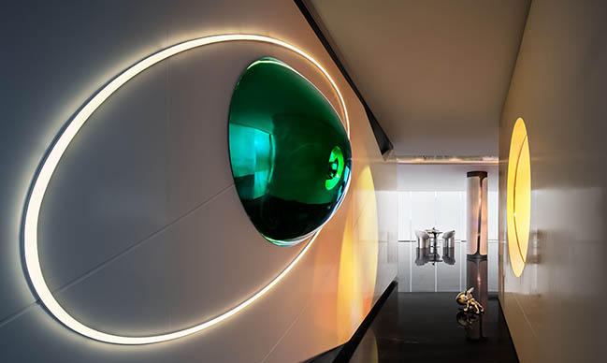
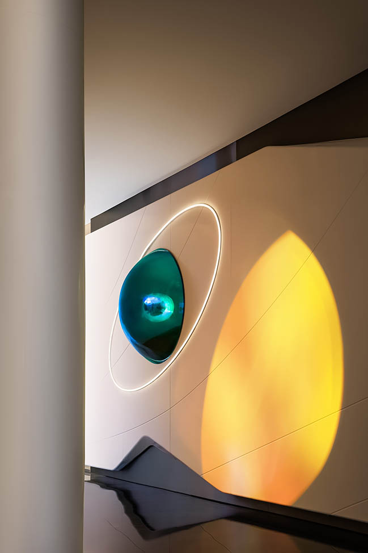
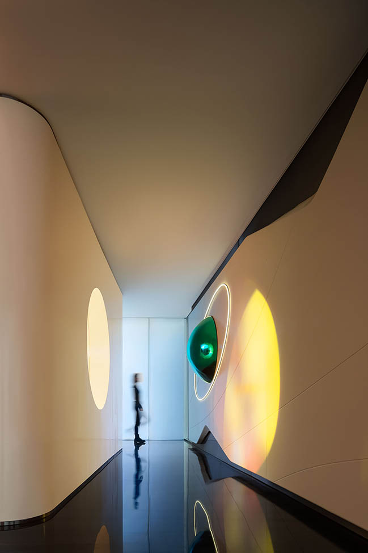
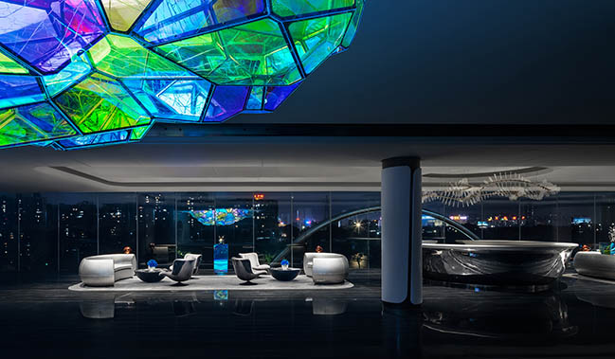

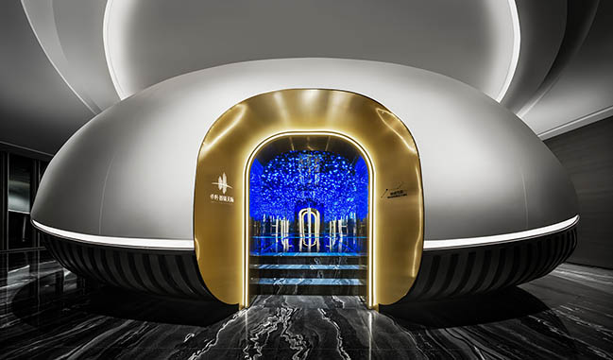
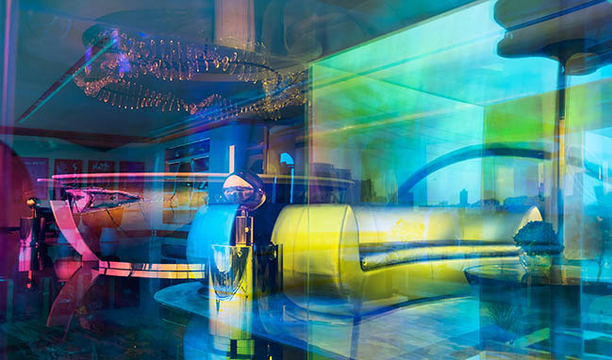

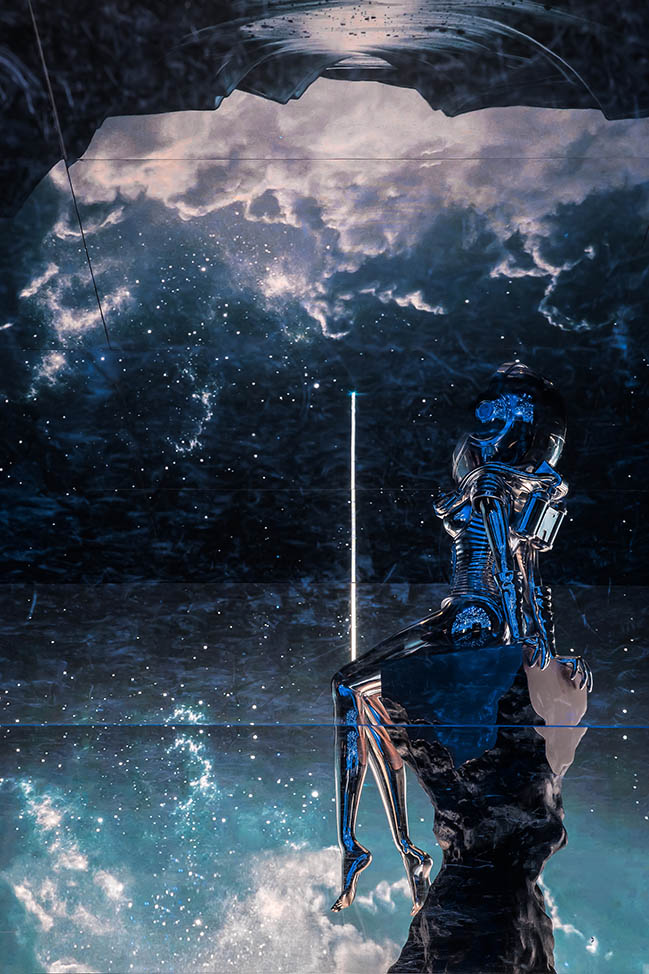
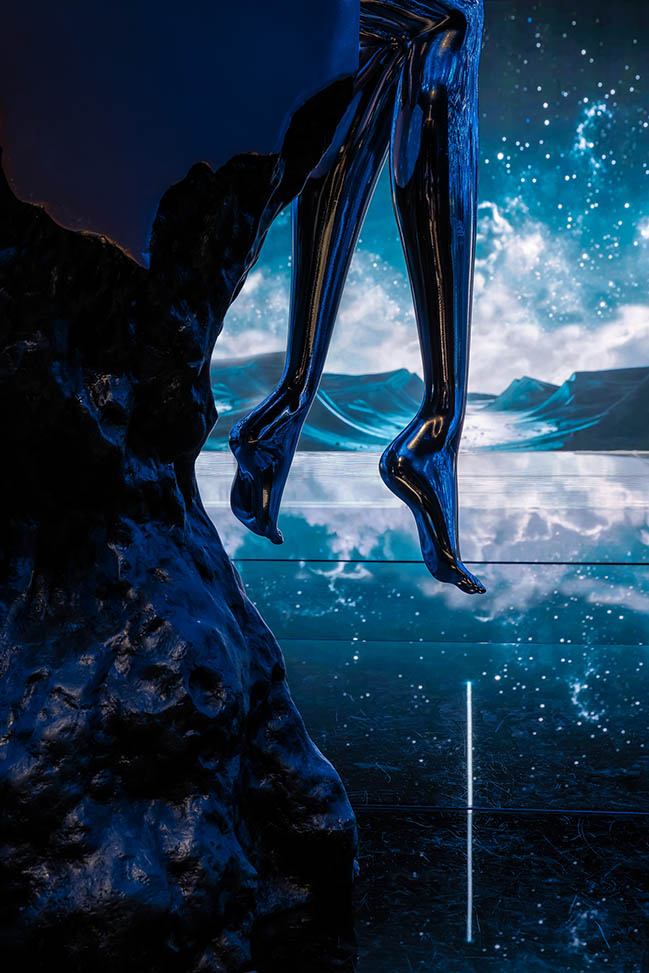
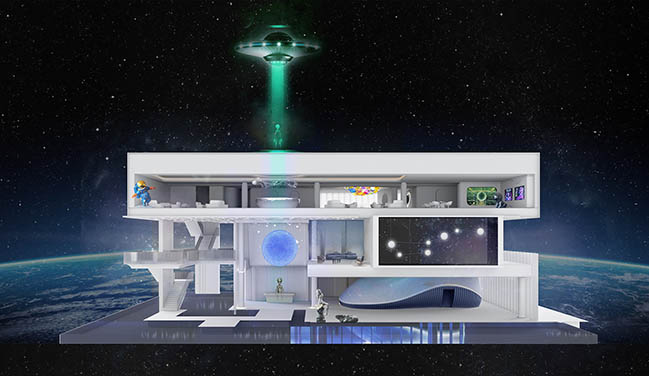
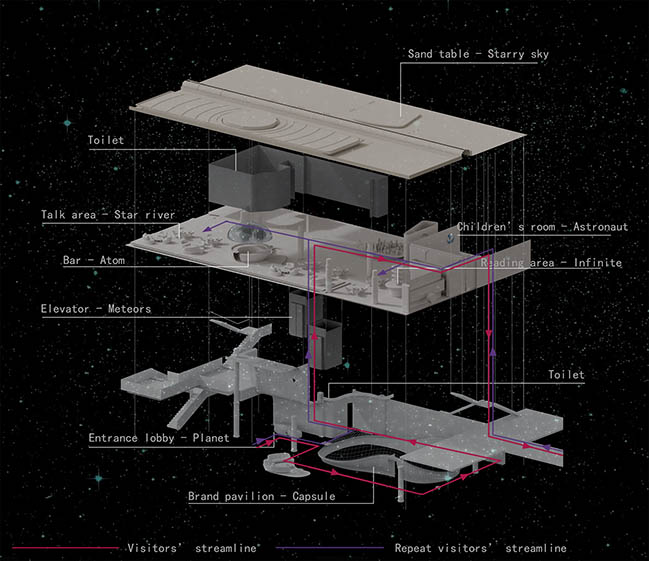
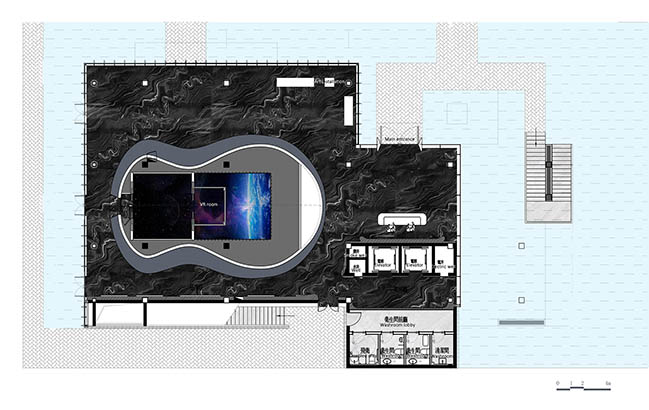
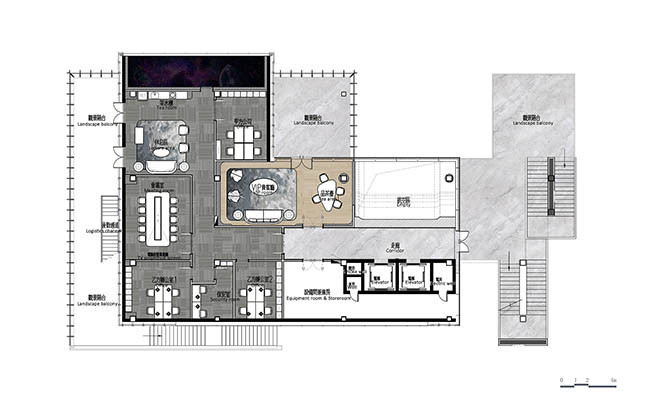
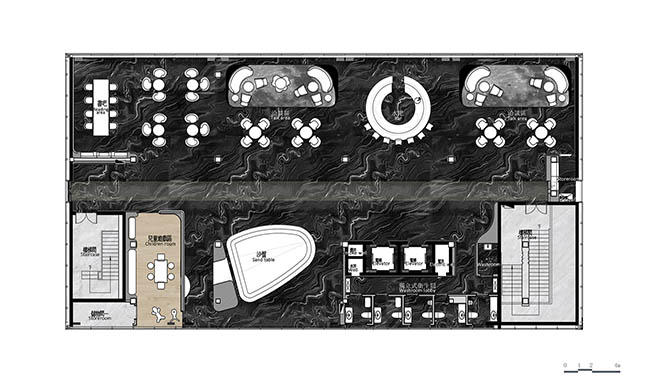
Sales Center of Poly F.S. Skyline Garden by T.K. Chu Design
08 / 11 / 2021 As the centerpiece of the project, the sales center of Poly FS Skyline Garden designed by T.K. Chu Design presents an artistic expression of Skyline Garden
You might also like:
Recommended post: Jungalow by Neogenesis+Studi0261
