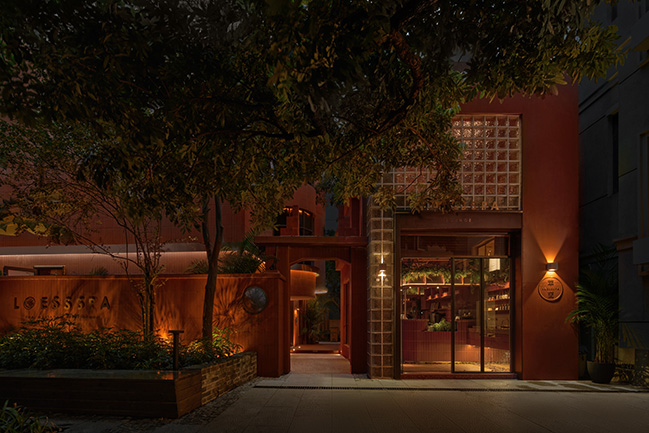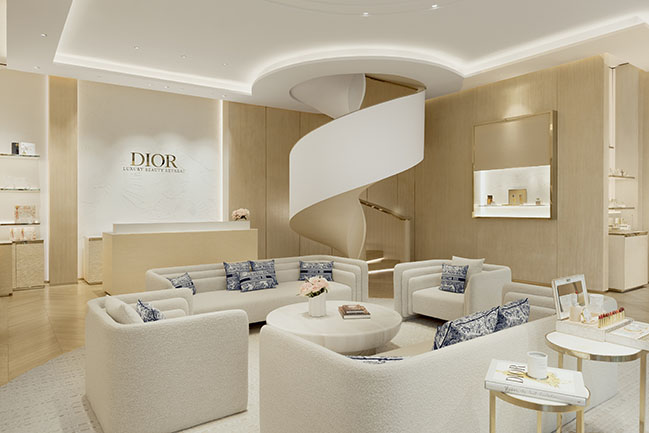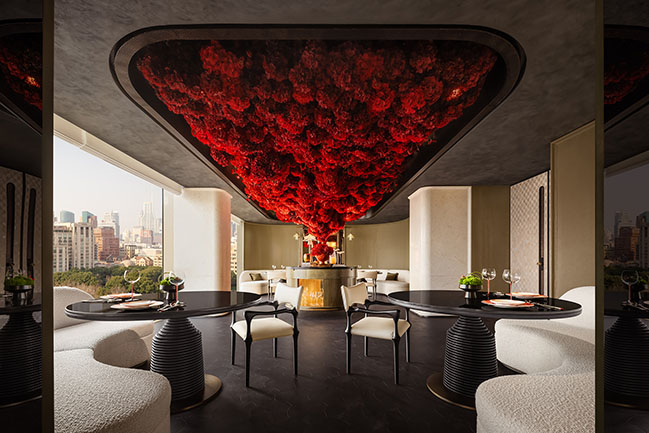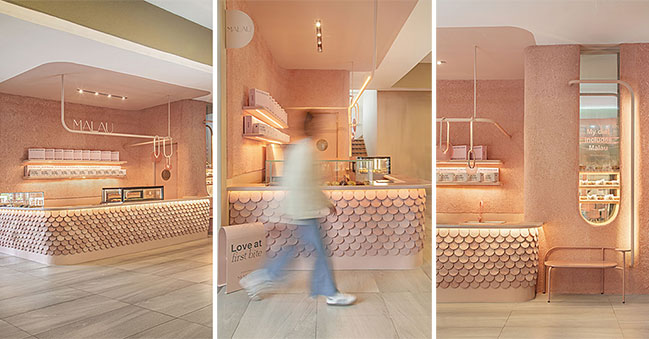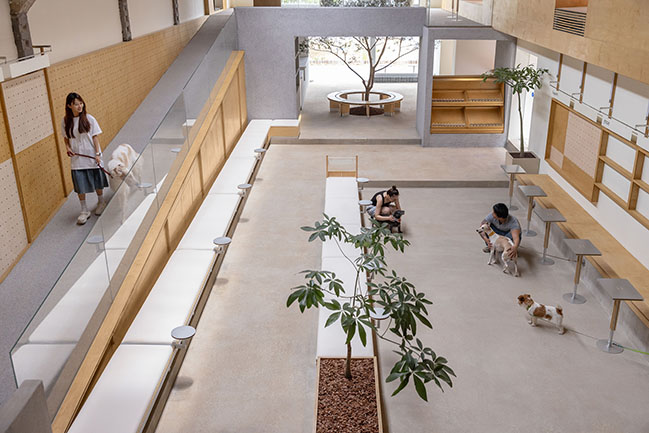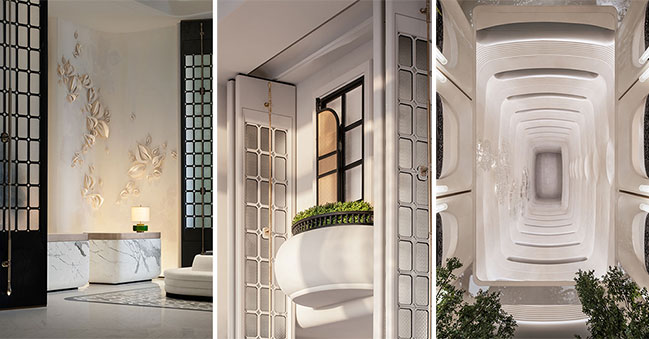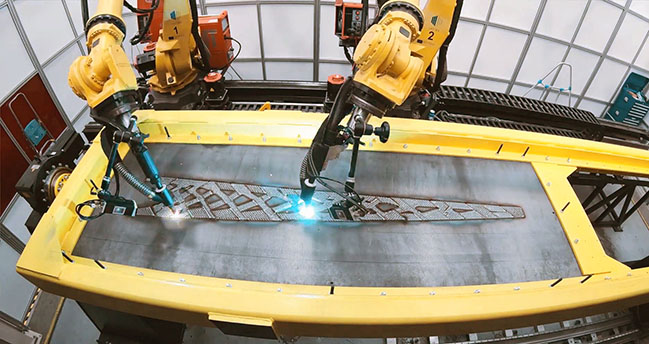12 / 09
2024
The project is designed as an "urban cultural and artistic lounge" in the Hangzhou city skyline. Combining classical art, monumental architecture features and the rhythm of music, it builds the Group's headquarters with artistic appreciation, educational interaction, and business continuity...
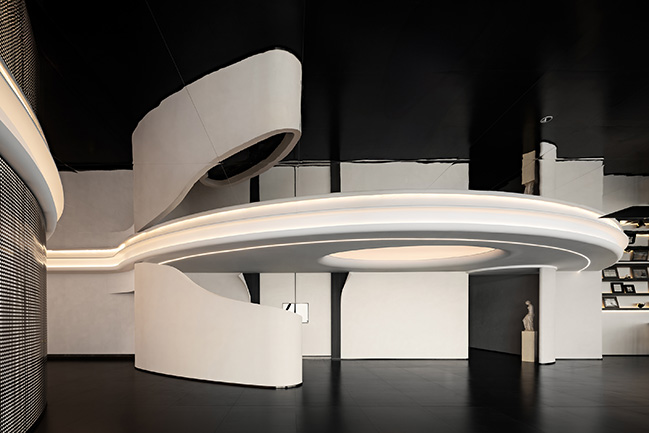
> Shangri-La Nanshan, Shenzhen by CCD / Cheng Chung Design (HK)
> INACTUEL Exhibition Space Design by KiKi ARCHi
Project's description: The project is a music education brand, specializing in classical music, orchestral music, piano, voice, media, film, television and opera. The Group's headquarters is located in the high floors of the Twin Towers called“ Gate of Wisdom” in Hangzhou, in the core sector of Binjiang District, adjacent to the Olympic Sports Centre.
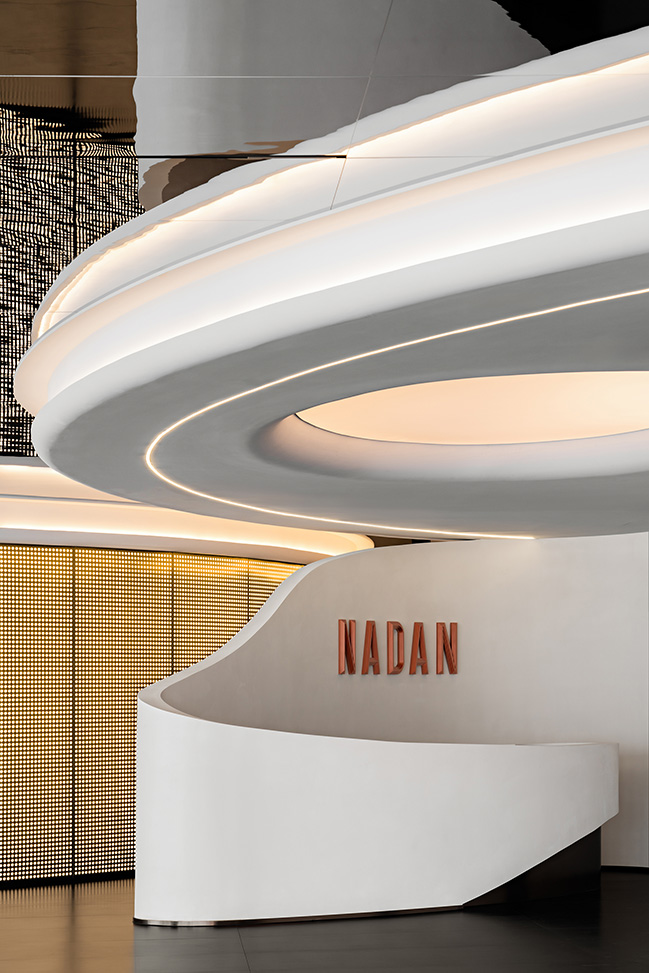
The project is designed as an "urban cultural and artistic lounge" in the Hangzhou city skyline. Combining classical art, monumental architecture features and the rhythm of music, it builds the Group's headquarters with artistic appreciation, educational interaction, and business continuity.
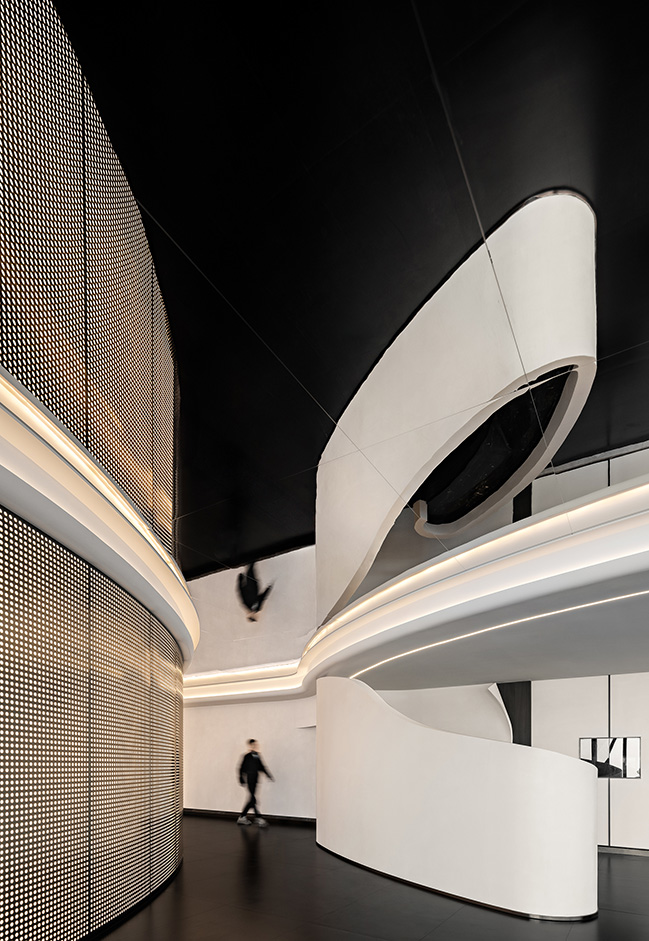
The design gives content to branding by implanting artistic and humanistic meanings. It goes beyond the new possibilities of the tangible and intangible brand to find a higher meaning and value for the company. It weakened the conventional office attributes and constructed a new interactive and communicative spiritual scene, standing in the perspective of the enterprise’s ten years of development in the future, and looking at the current space as a container that can carry the future vision.
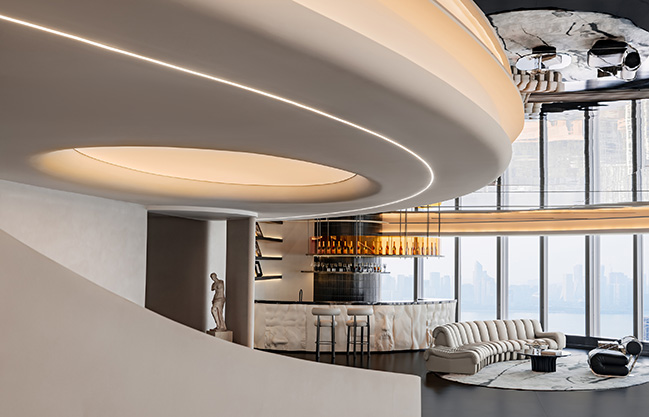
The space is read in the same way as a musical score. It is hoped that the space will respond to the elegance, tension and rhythmic aesthetics of the visualisation of classical music with the timeless aesthetic of "epic, classical" in a modern future tone.
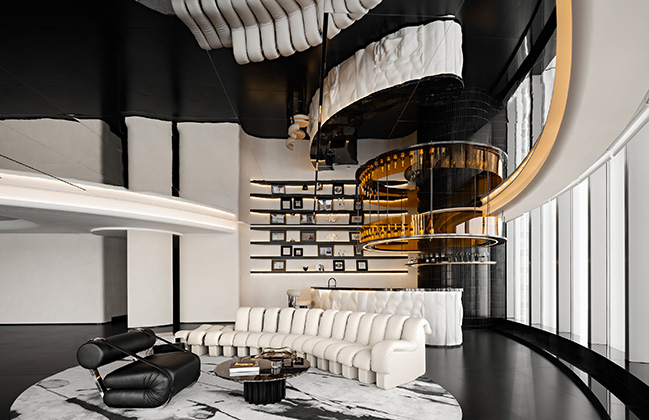
The functionalities of the spaces are considered for the future diversification of the group, paving flexibility and foresight. There is an auction house for both academic meetings and classes. A live streaming room is used for online interactive classes. An art gallery is also integrated into the visualisation of corporate values. The gallery space is prepared for the performance of classical instruments, academic exchanges and music classes. The president's office is designed to be valuable to express the status and prestige of the corporation. A VIP room is prepared for private banquets, which is designed to express honour and warmth.
Design is the construction of meaning, and space is the container and the promise of a bigger future.
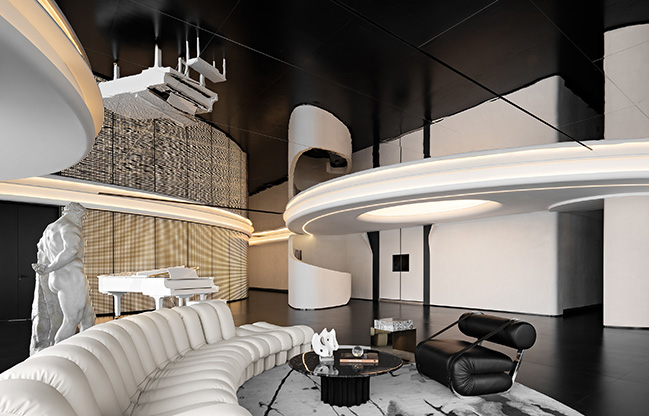
Design Firm: ZN DESIGN
Project Address: Hangzhou, China
Year: 2024
Project Area: 2000 sqm
Design Director: Amy Shen
Photography: Zheng Yan
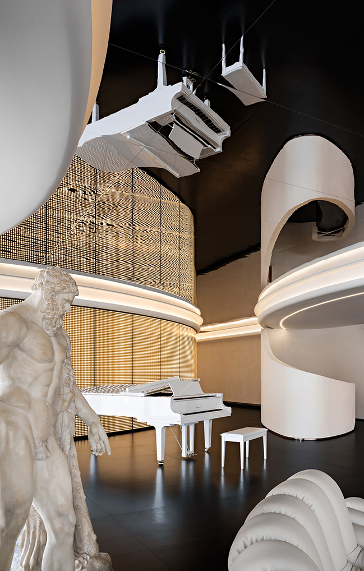
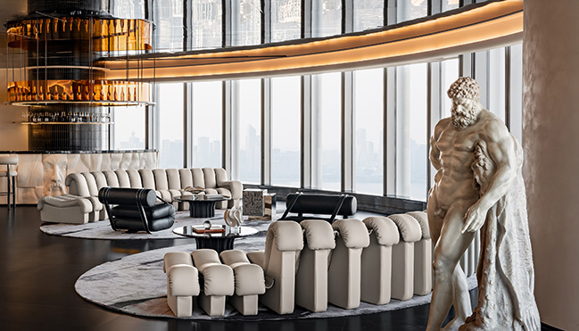
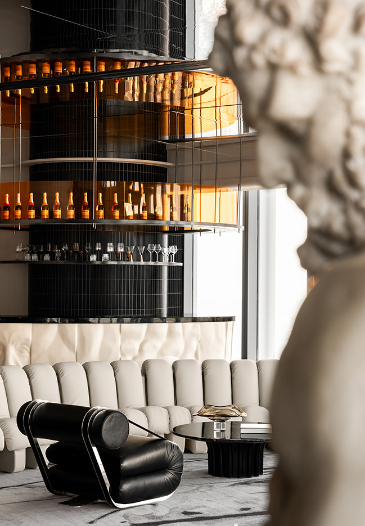
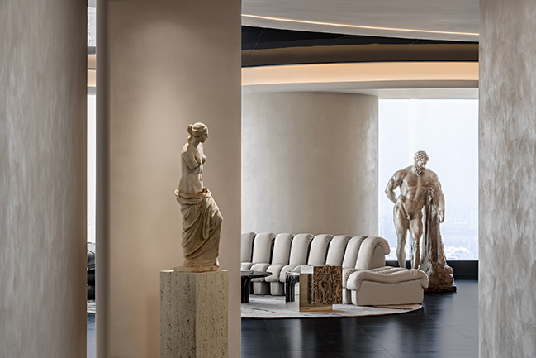
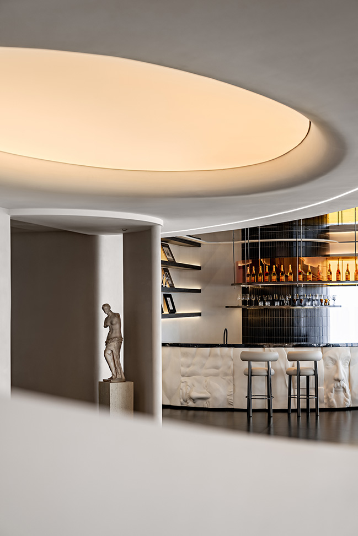
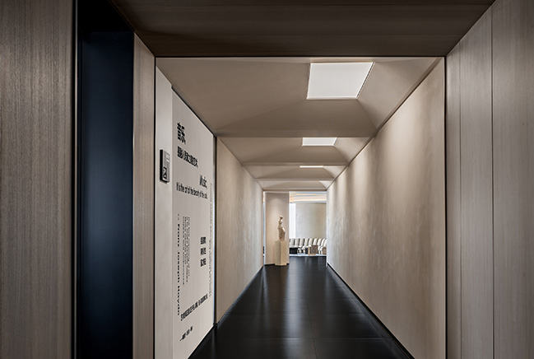
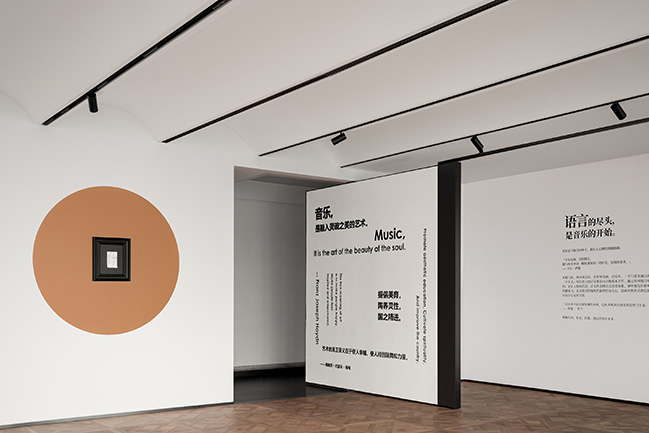
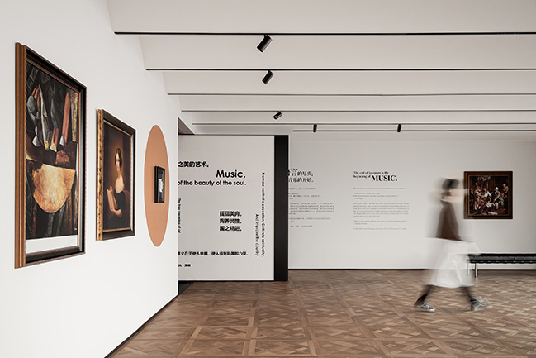
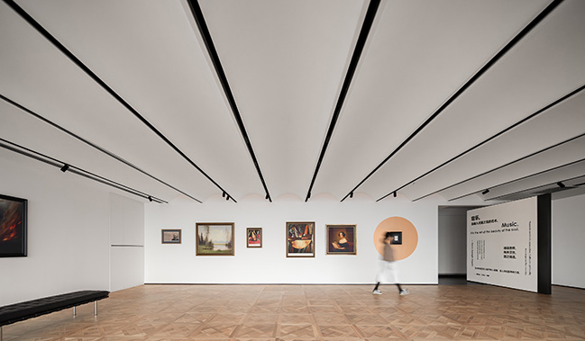
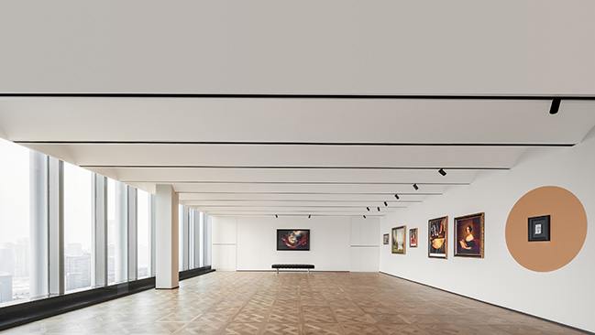
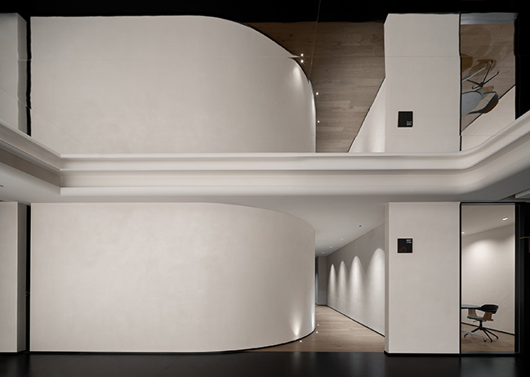
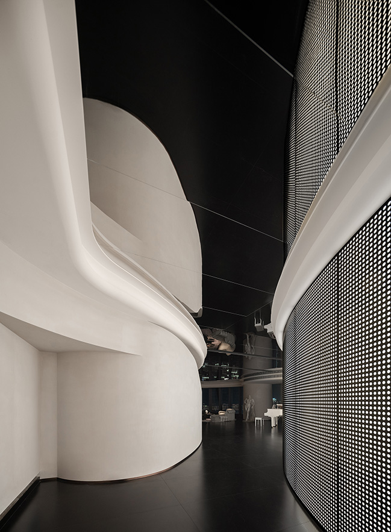
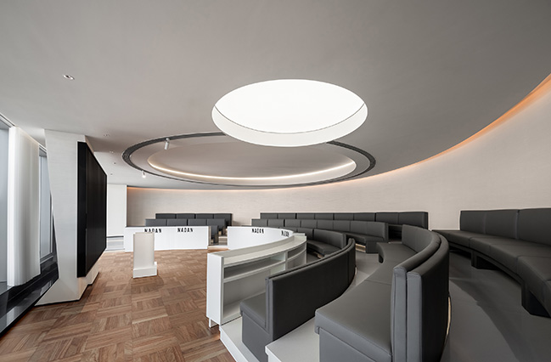
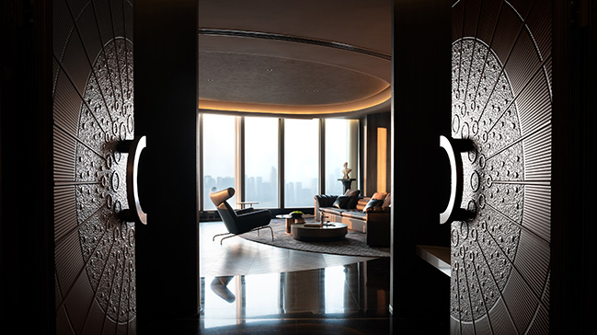
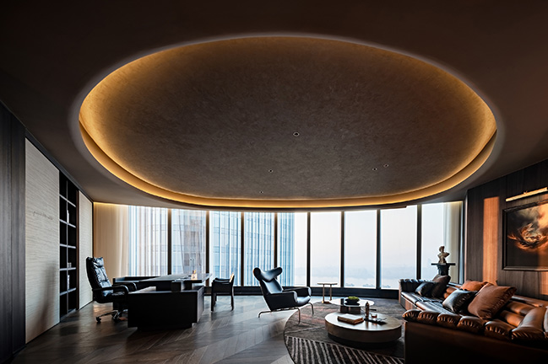
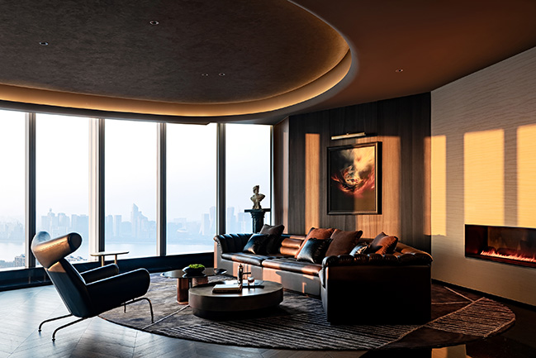
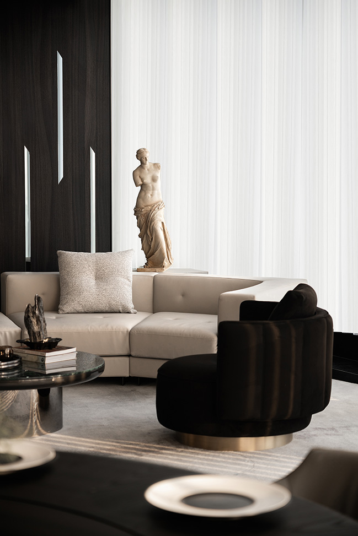
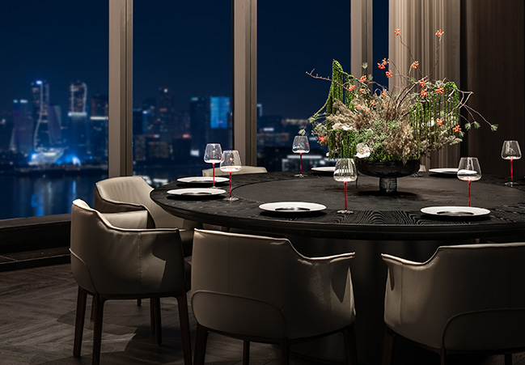
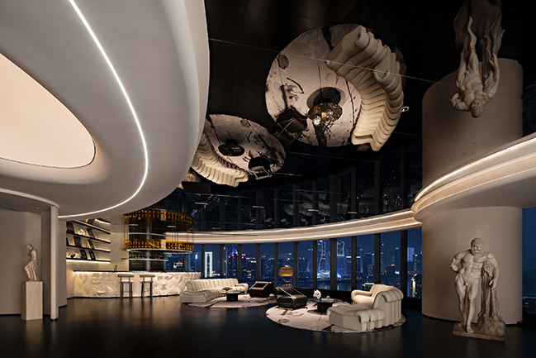
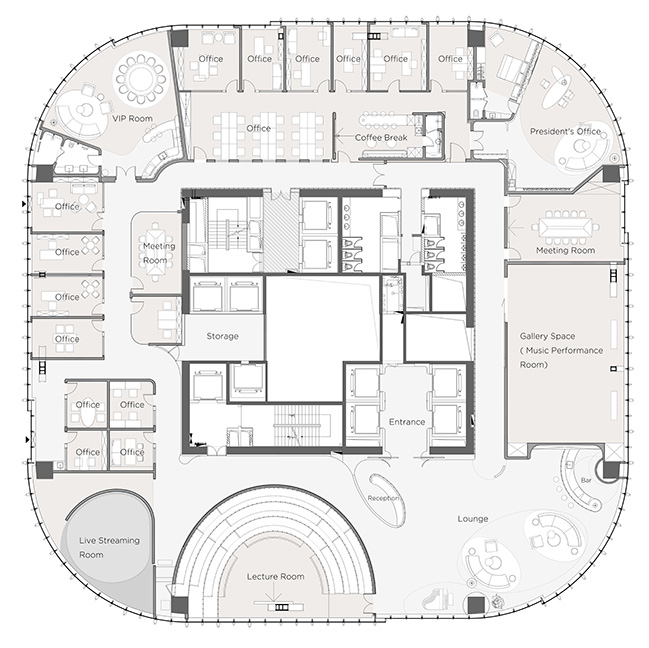
Wisdom Gate Urban Cultural Salon by ZN DESIGN
12 / 09 / 2024 The project is designed as an urban cultural and artistic lounge in the Hangzhou city skyline. Combining classical art, monumental architecture features and the rhythm of music...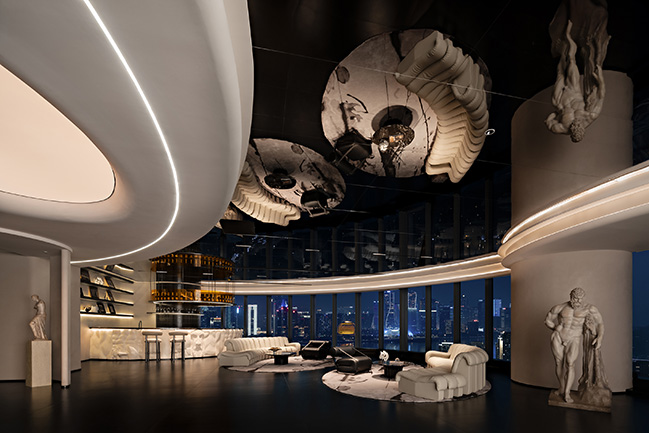
You might also like:
Recommended post: Foster + Partners breaks new ground with LASIMM 3d printing technology
