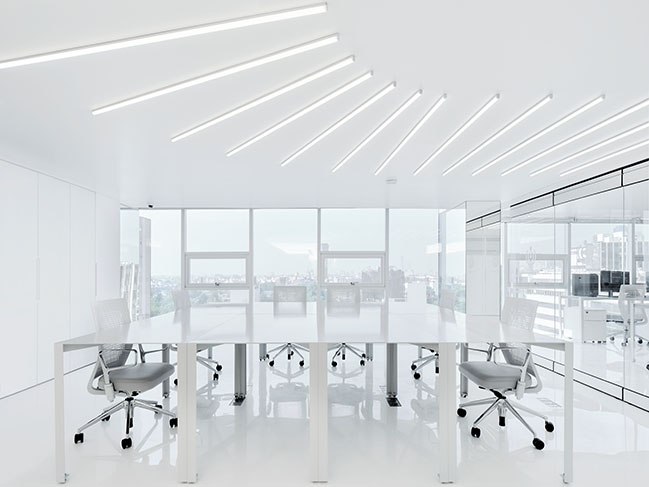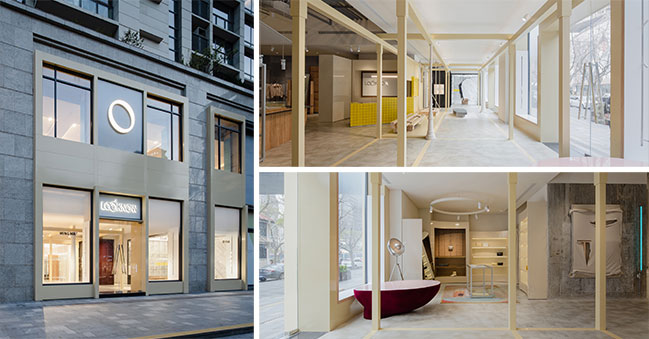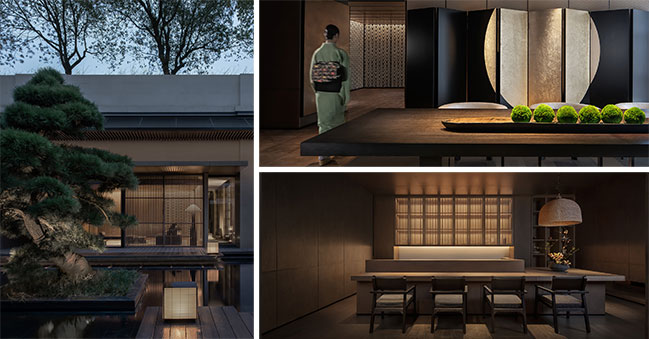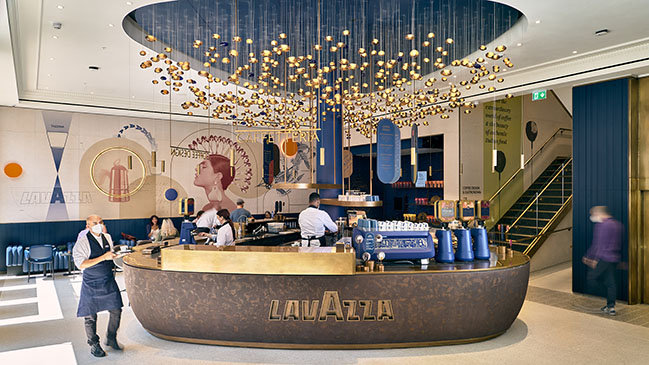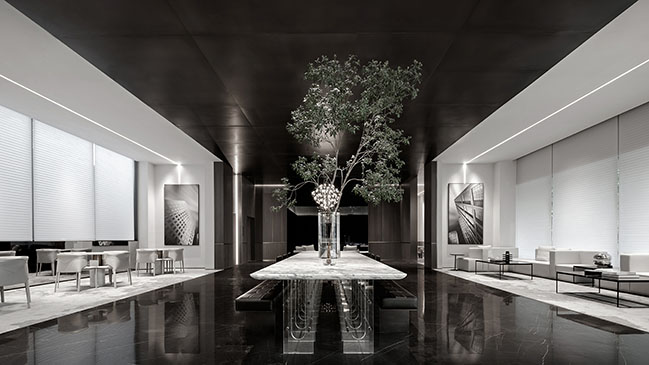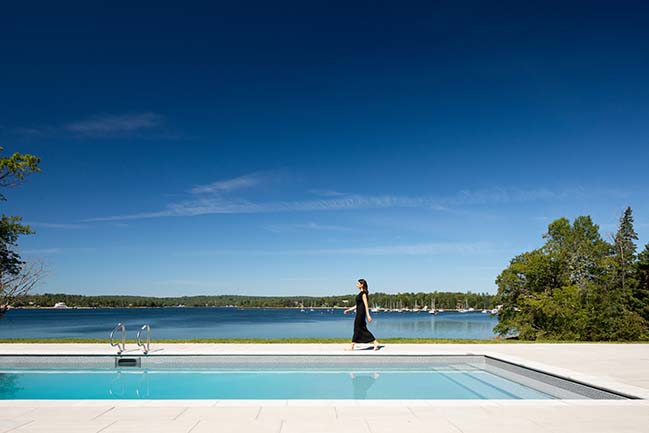10 / 15
2021
To create a story-telling and experiential space, the design team took "X Ark" as the theme, and adopted spatial narratives to tell a story that when the universe collapsed, a scene of "rebirth after doomsday" was actually reconstructed...
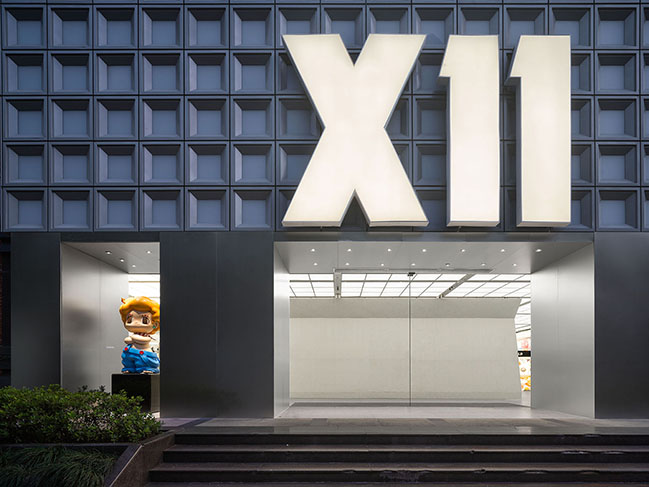
> Kepler's Utopia by JG PHOENIX
> Sales Center of Poly F.S. Skyline Garden by T.K. Chu Design
From the architect: Toy collection stores are quite new in China's retail market. Nowadays, toys have become a necessity for Generation Z to enrich spiritual life. As Gen Z plays a main role in promoting emerging commercial operations, their preferences and consumption habits have a profound impact on the directions of commercial updating and innovation.
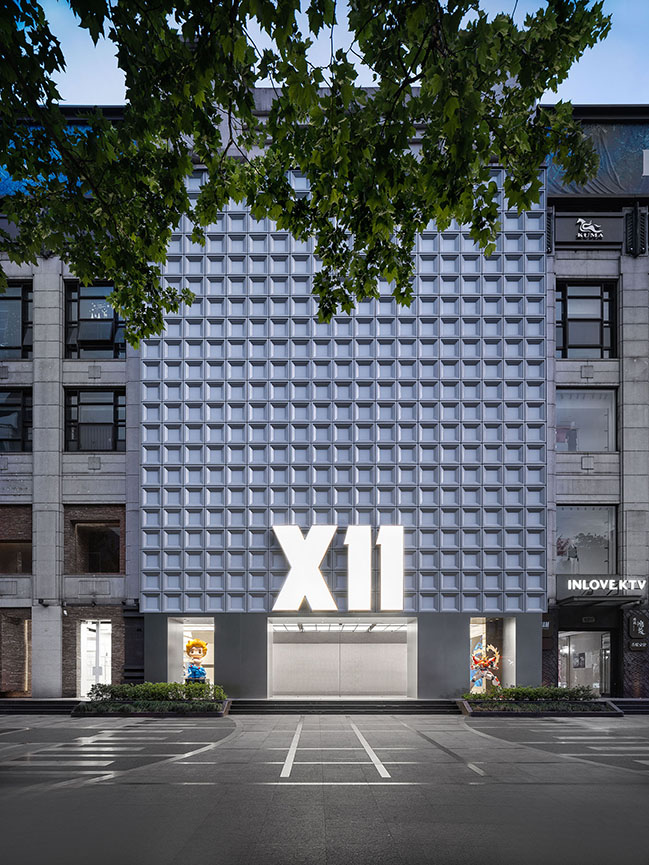
1. A new destination for Gen Z
Born for Gen Z's new consumption demands, X11 is a retail brand that sells blind boxes, garage kits, ball-jointed dolls, assembly models, exquisite models, ACGN (animation, comic, game and novel) products, books, trendy accessories, popular cultural creations and artistic toys, etc., to meet young generation's curiosity for exploring the unknown and pursuing novelty and fun. Instead of defining the trend, the brand attracts customers with its inherent mysterious, intriguing genes.
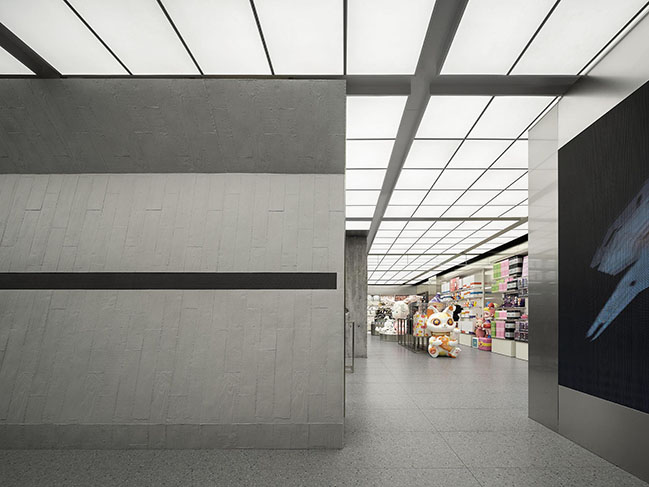
X11 entrusted BloomDesign to conceive its first global flagship store, which sits on Huaihai Road — known as the most beautiful, modern and stylish commercial street in Shanghai. The new store quickly becomes a hot destination on Middle Huaihai Road and sets an example for the exploration and development of toy industry. Its surprising, immersive shopping experiences have attracted many young people in Shanghai.
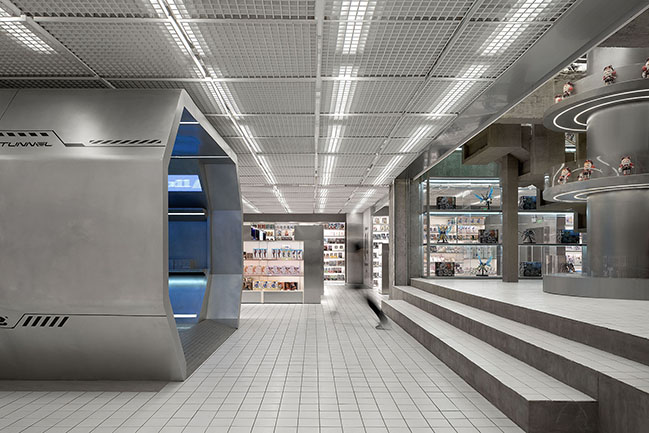
This is China's largest toy collection store with the most diversified categories of products. The key of the design was to create spatial experiences and style that cater to young consumers' preferences. After discussion, both the client and the design team agreed to introduce differentiated and novel experiences into the store. The store is a two-storey space, which is located on the ground and underground floors of a building and occupies a total area of more than 2,000 sqm. It collects toys of all categories worldwide. The design team hoped that customers would be shocked by its diversity and "largeness" beyond physical-scale level.
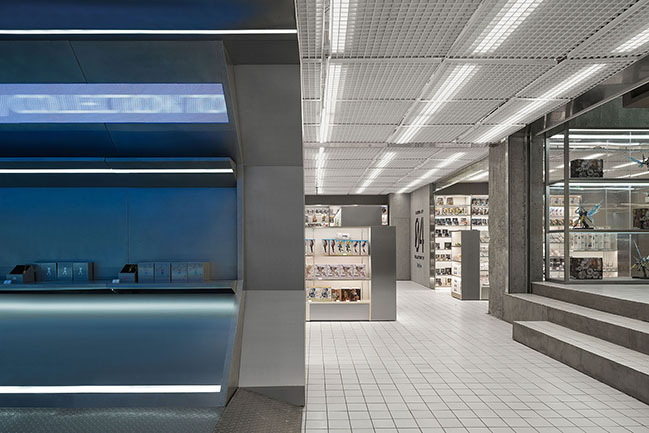
2. 5-storey blind box-featured façade
The design team renovated the 5-storey facade of the building where the flagship store sits. By taking advantage of the large scale, the designers created a brand new 5-storey facade that consists of many "blind boxes". The facade also functions as a neat, orderly LED lighting wall to strengthen the visual identity of the store on the street, helping attract passers-by to explore inside. When the lighting fixtures are turned on at night, each luminous box forms distinct pixel patterns, well expressing the brand's attitude.
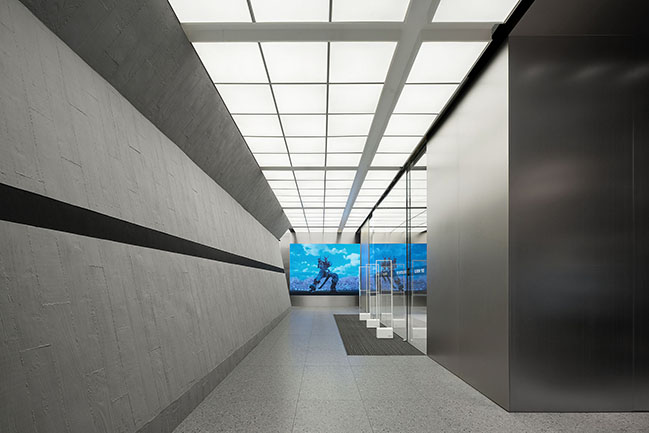
3. "X Ark" — rebirth after doomsday
To create a story-telling and experiential space, the design team took "X Ark" as the theme, and adopted spatial narratives to tell a story that when the universe collapsed, a scene of "rebirth after doomsday" was actually reconstructed. "X Ark" is a refuge for beauty, a spiritual ark for Gen Z, a dream destination for the young, and a forward-looking, diverse and ideal ACGN world built on an apocalyptic wasteland.
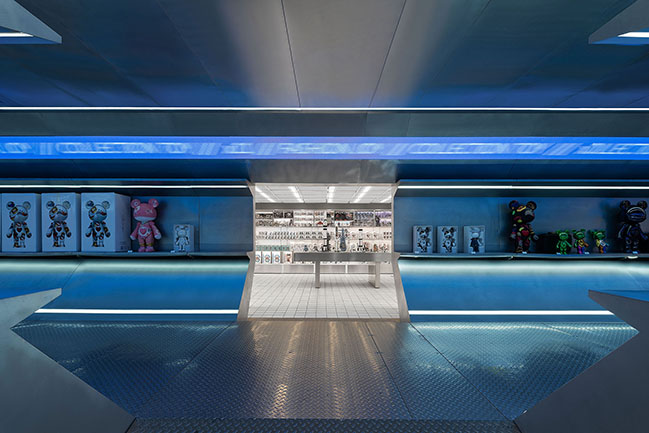
4. Cyberpunk & wasteland aesthetics
In order to break the independence of the two floors of space and maximize the integrated brand experience, the floorslabs of the ground floor were removed to connect it with the underground floor, so as to extend the space downwards and make it more magnificent. After demolishing and stripping treatments, the existing reinforced concrete beams and columns are exposed and retained, thereby restoring original structures. After reconstruction, the silver matte stainless steel and exposed grey cement, complemented by lighting and multimedia device featuring a sense of technology, reveal a strong cyberpunk style and appear cooler, more trendy and futuristic.
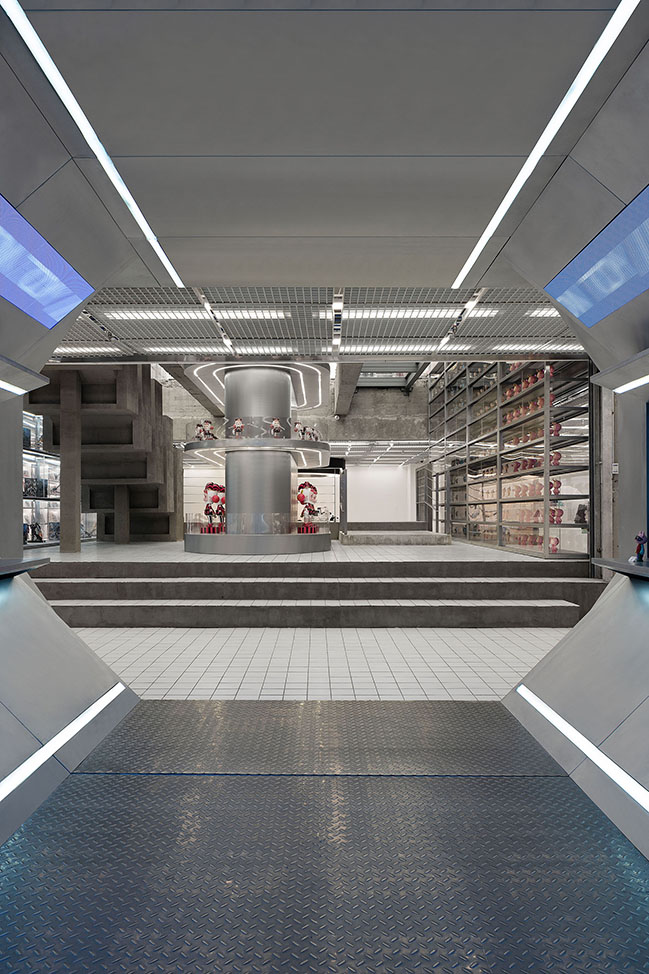
5. Full-height shelf with a sense of volume
The 6-meter-high shelf visually integrates the two floors of space, and becomes an instagrammable scene and artistic installation in the store. It seems to rise from the ground and extends upwards, creating a dramatic, futuristic, sci-fi and mysterious visual effect. Besides, the transparent glass bridge blurs the physical boundaries of the two-storey space, arousing customers' interest to explore it.
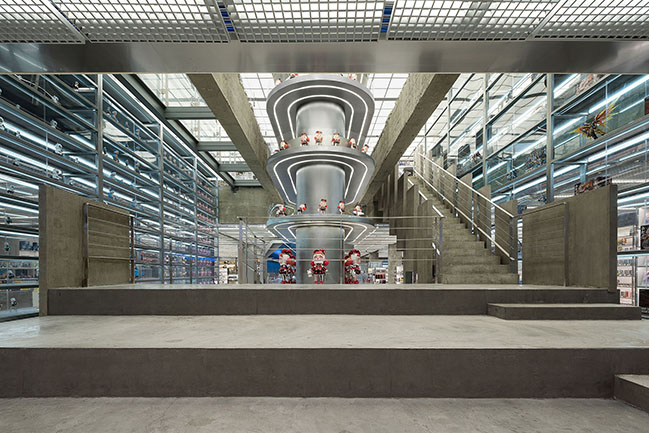
6. Exclusive "X Time Tunnel"
The long, distinctive "X Time Tunnel" features a sense of technology, and seems to link to future. Consumers can explore different scenes through the doors in the tunnel, as if they engage in a never-ending comics and animation exhibition.
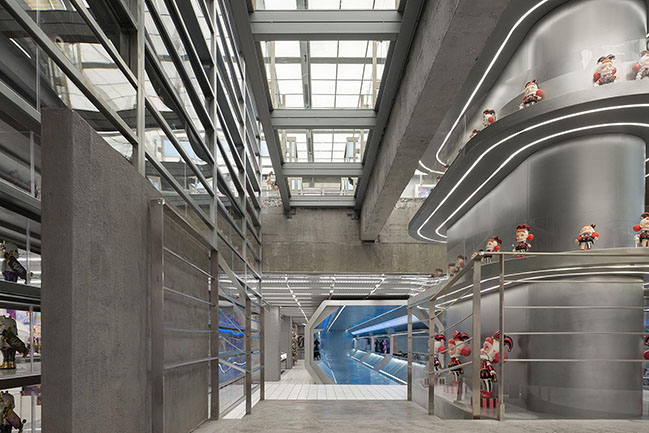
The X11 flagship store in Shanghai serves as a window for customers to interact with the brand, and also a trendy cultural space and platform for them to discover beauty, explore the unknown, and express the self. The novel explorative scenes and unexpected spatial experiences convey the brand's attitude and values to customers. In the future, X11 will continue to bring surprises to the market and consumers. Let's look forward to it.
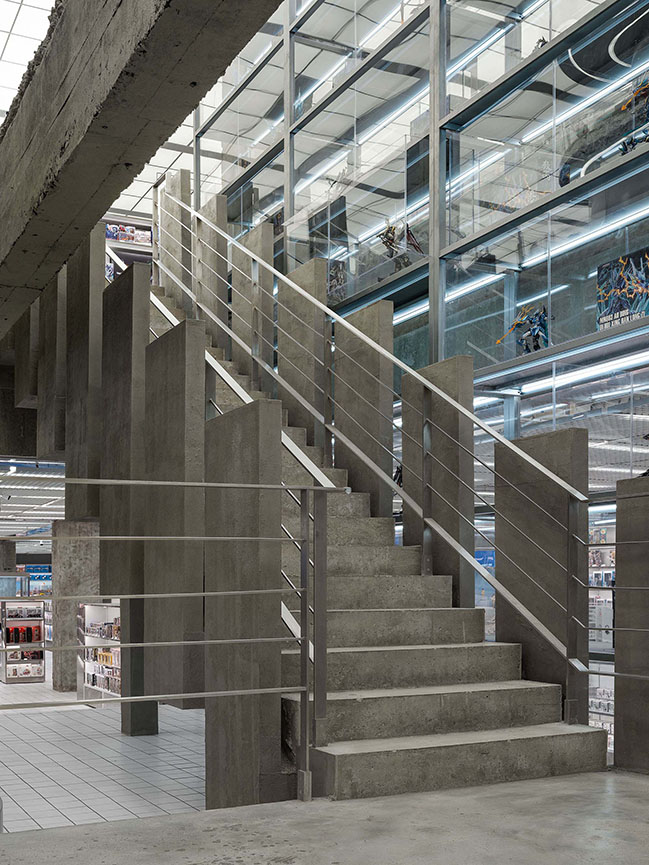
Design Firm: BloomDesign
Client: KK Group
Location: Shanghai, China
Year: 2021
Area: 2,000 sqm
Party A Team: X11 Design Lab & Leo Cheung
Creative Director: Li Baolong
Chief Designer: Nan Hongtian
Design Planning: Chen Xiaohu
Design Team: Zhang Liang, Ye Yu, Keke, Zhang Ying, Wang Kai, Long Haibo
Lighting Design: ENLIGHTEN LIGHTING DESIGN (SHENZHEN) CO., LTD.
Photography: Lu Haha
Video Shooting: Lu Haha
Video Editing: Tang Wuyang

YOU MAY ALSO LIKE: Toy's Factory by Schemata Architects
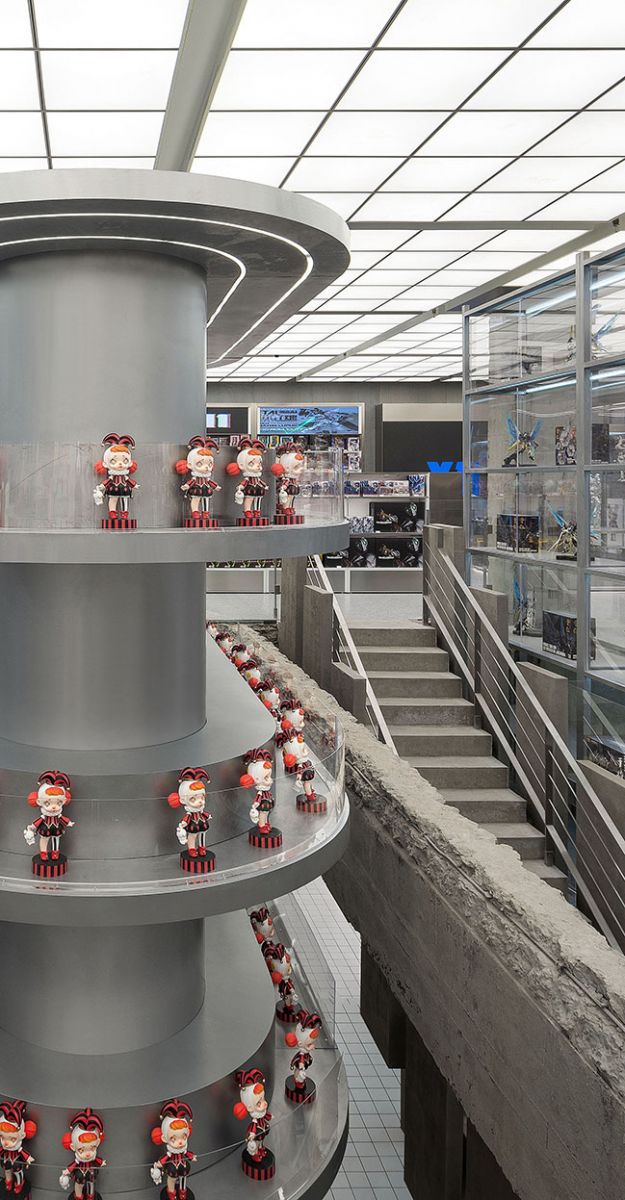
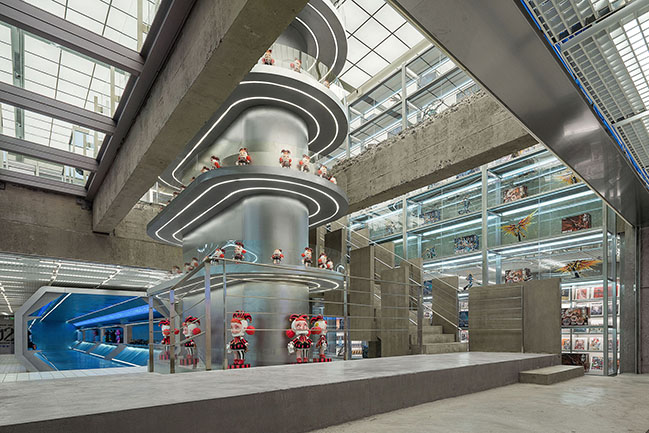
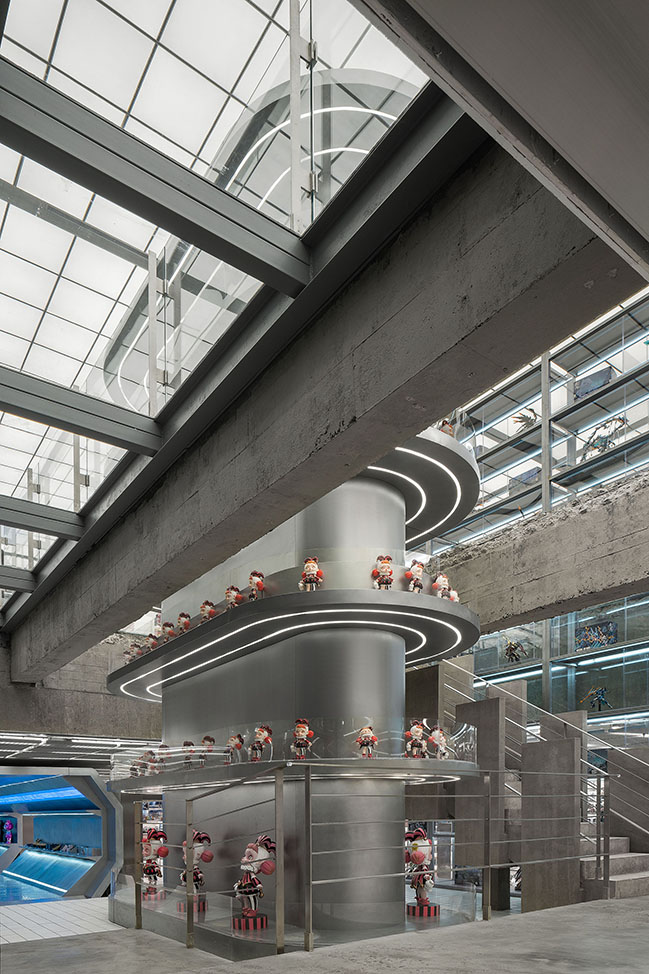
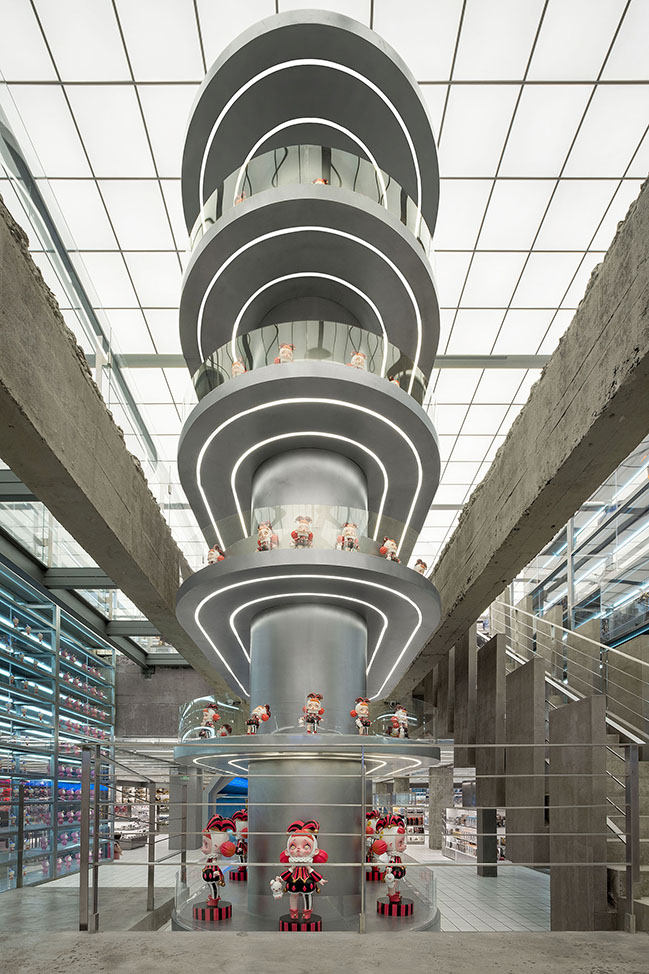
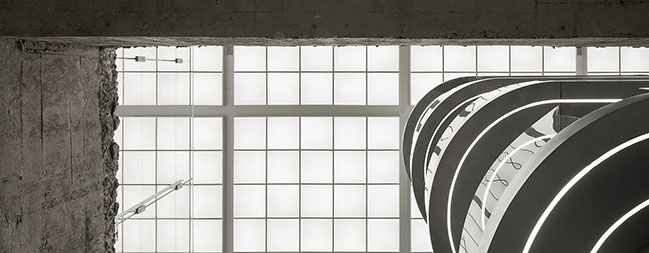
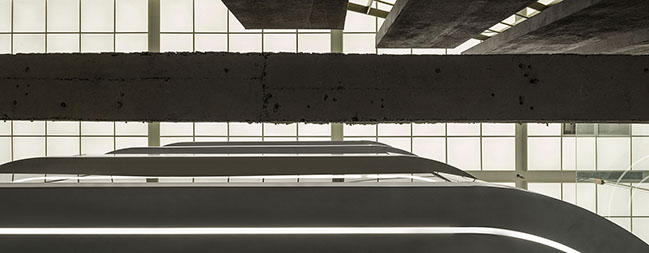
YOU MAY ALSO LIKE: Snail Baby Growth Center by TOWOdesign
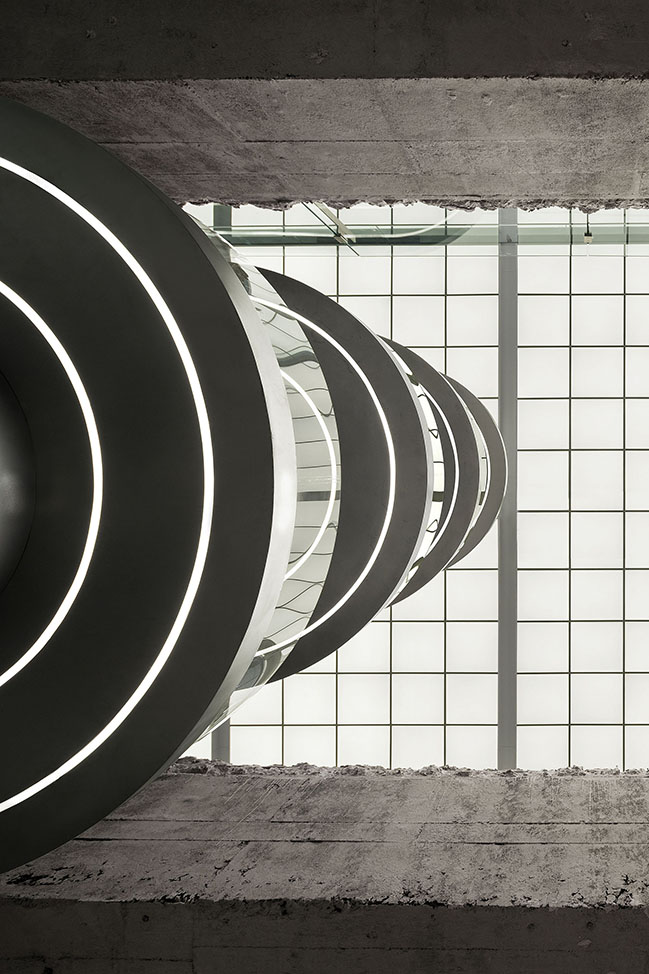
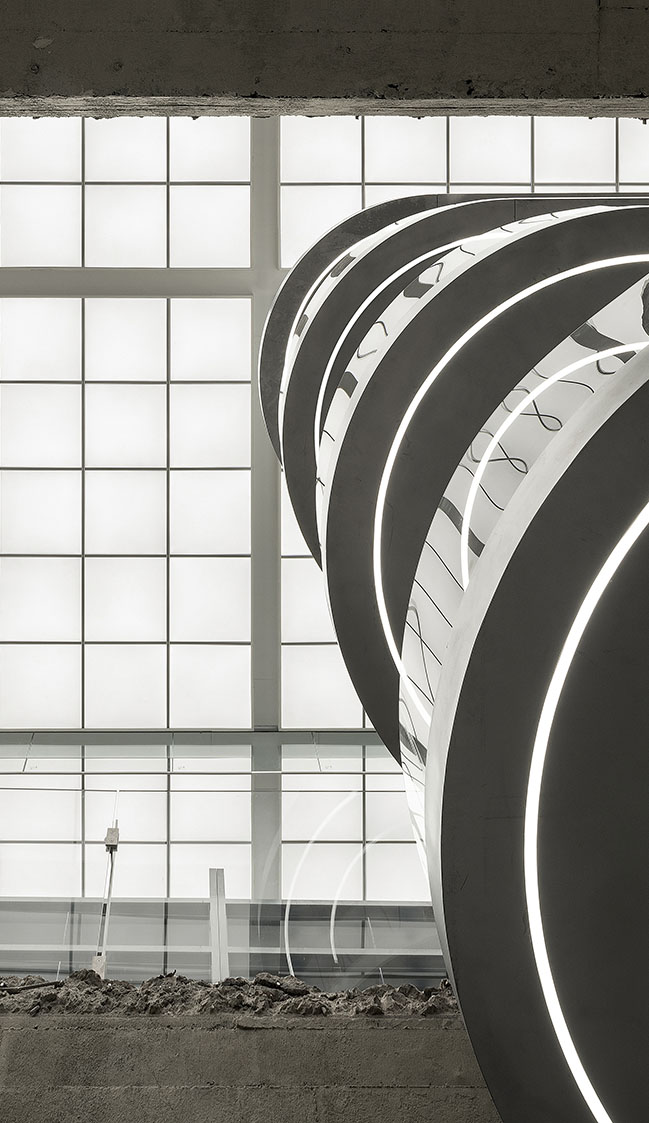
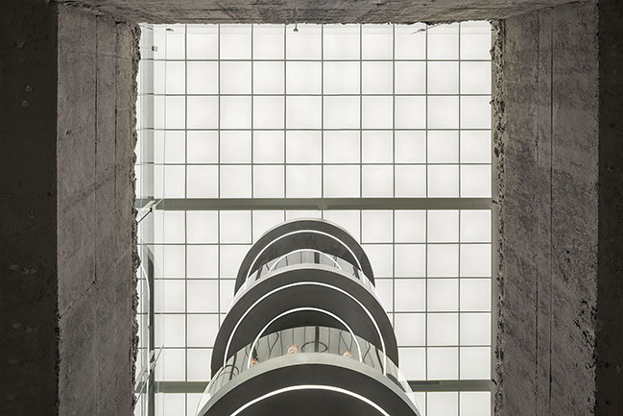
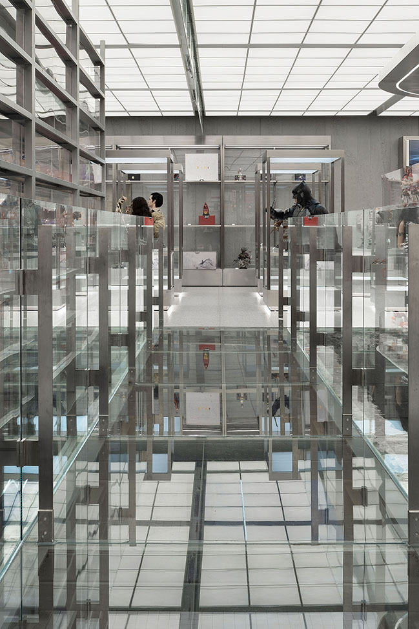
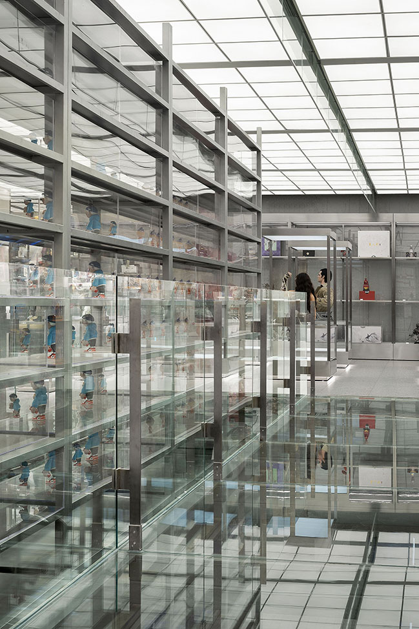
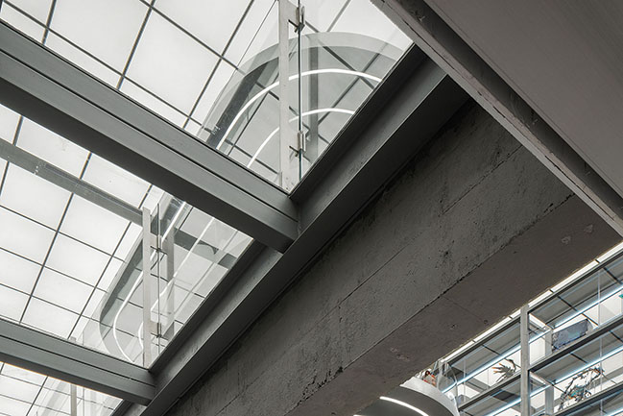
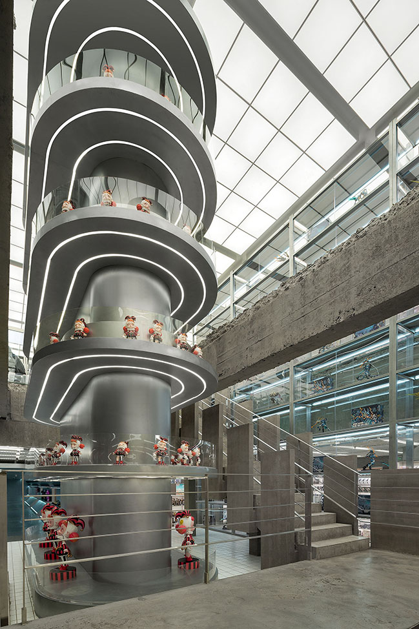
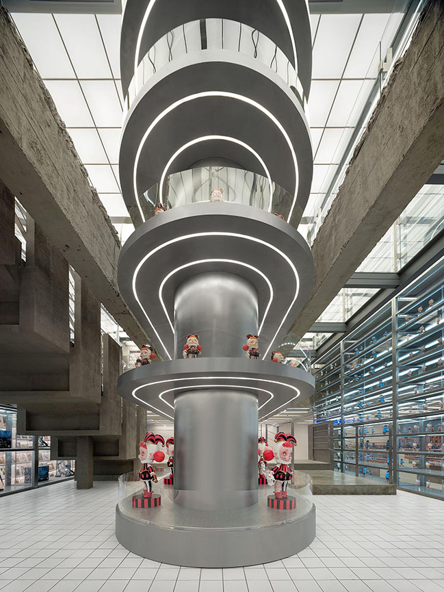
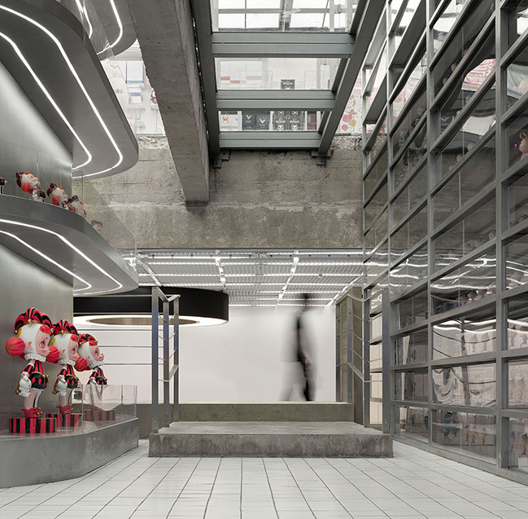
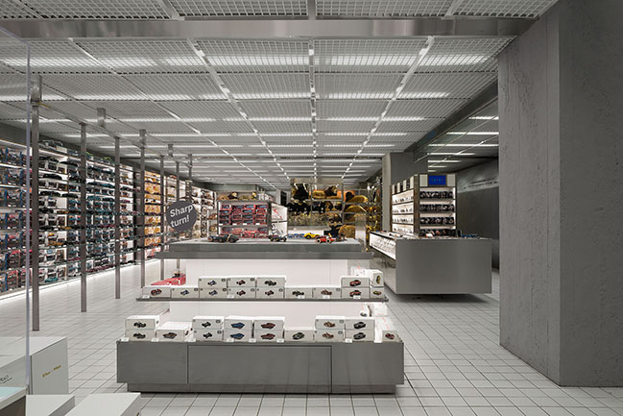
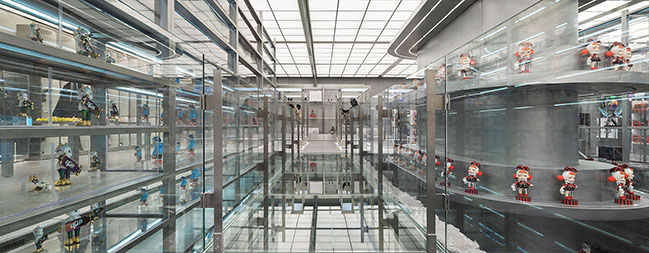
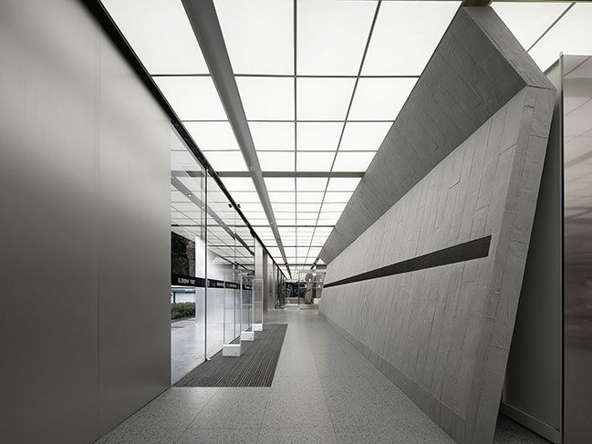
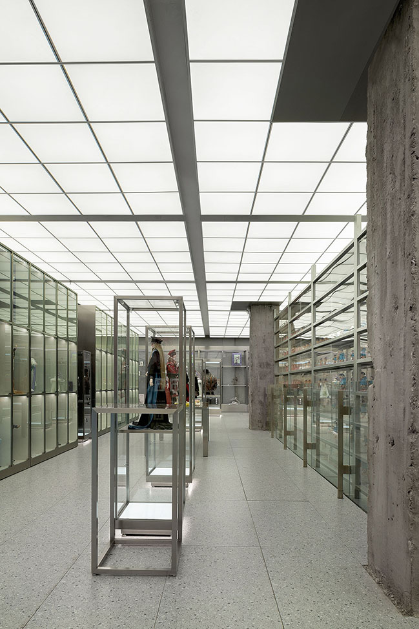
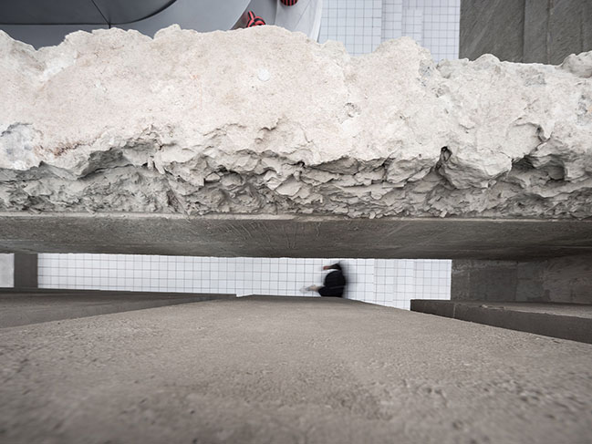
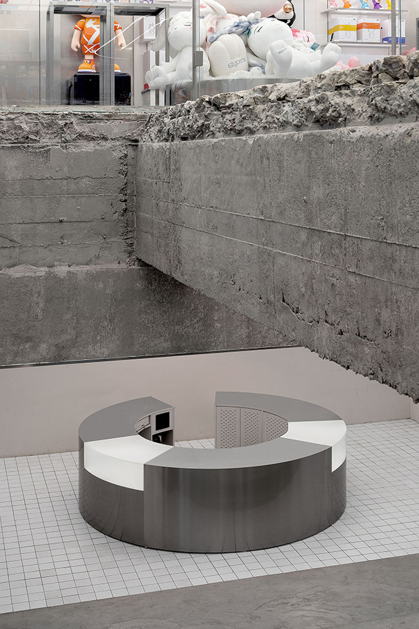


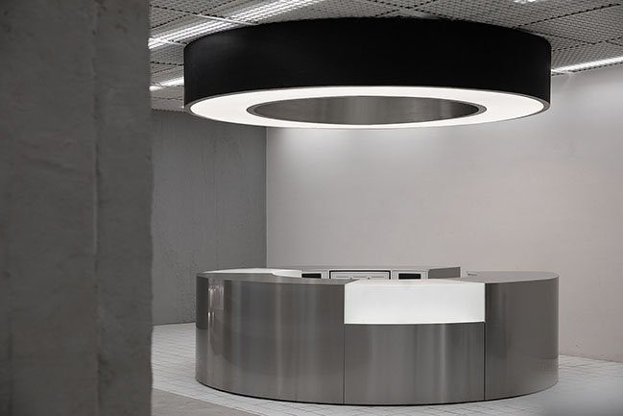
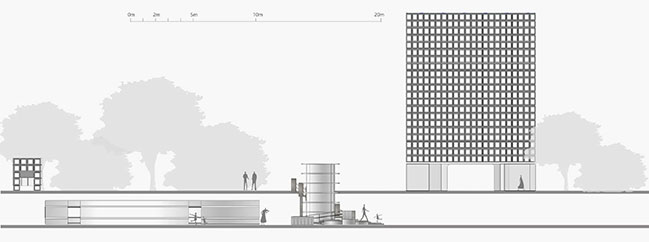
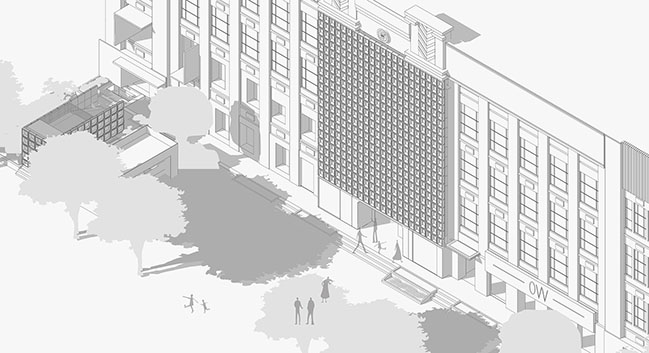
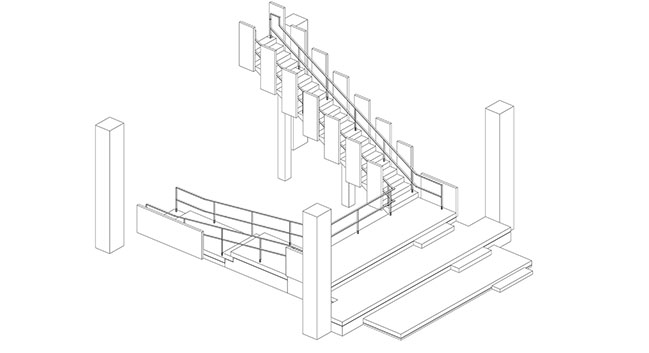
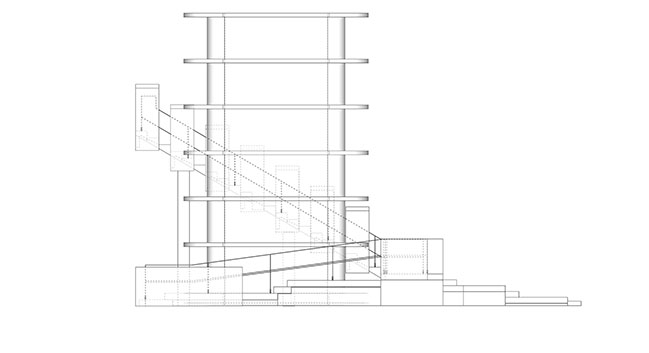
X11 Global Flagship Store by BloomDesign
10 / 15 / 2021 To create a story-telling and experiential space, the design team took X Ark as the theme, and adopted spatial narratives to tell a story that when the universe collapsed, a scene of rebirth after doomsday was actually reconstructed.,,
You might also like:
Recommended post: Teph Inlet by Omar Gandhi Architect

