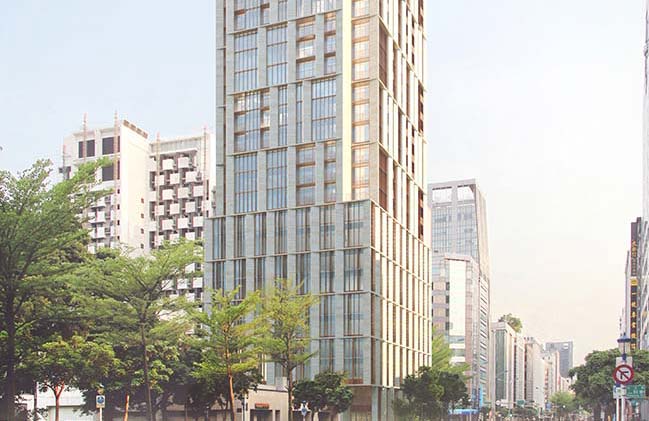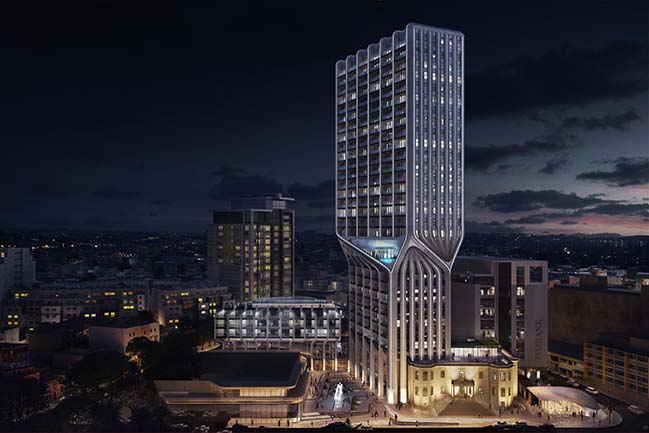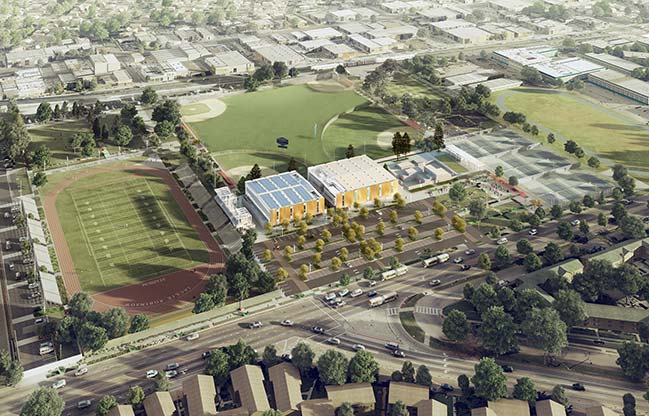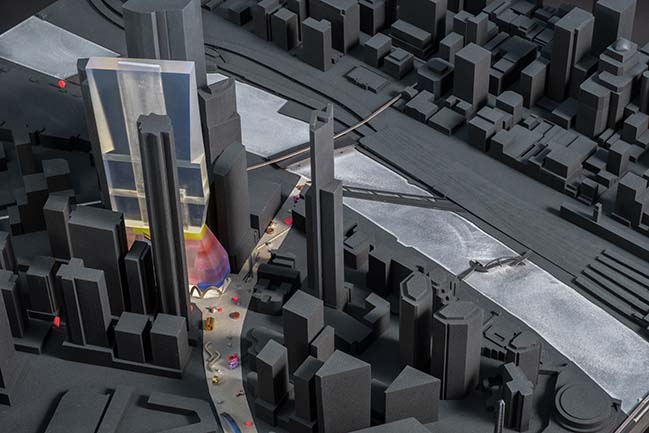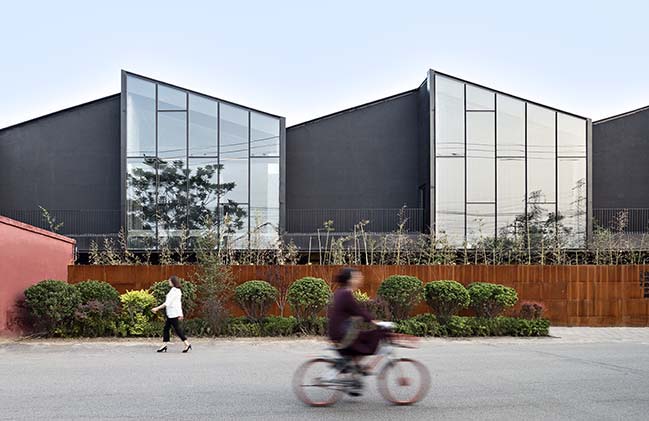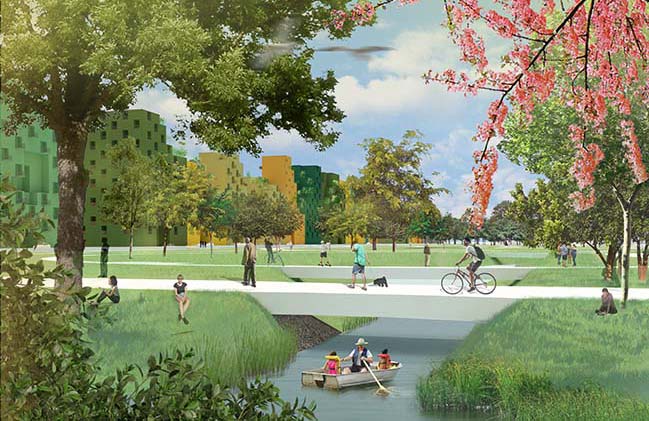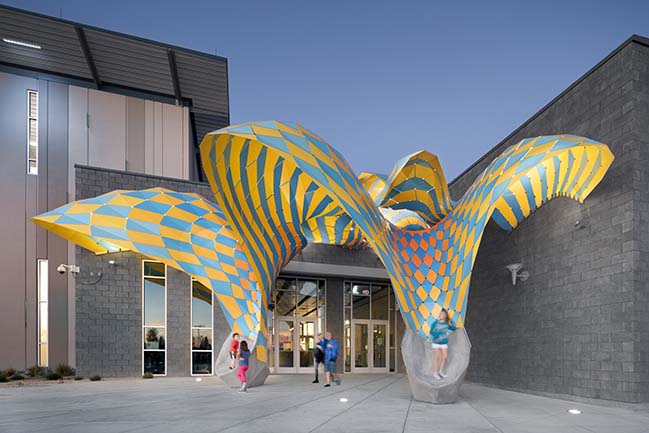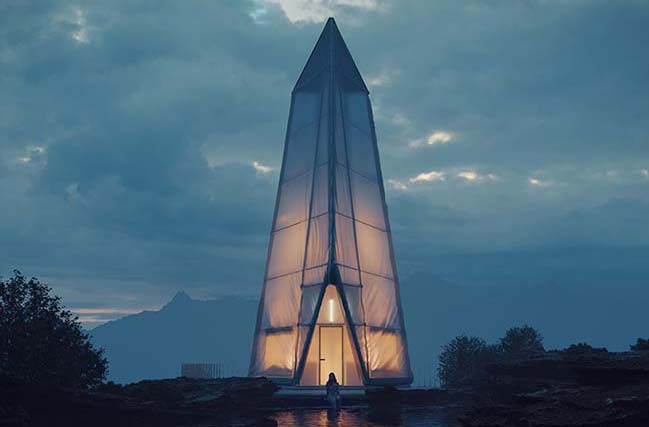08 / 04
2018
Bountiful Journey Tower in Taiwan by RDAI
The Nanjing Songjiang Mixed-‐Use tower (commercial/hotel/apartments) is located at the crossroads of two main arteries in central Taipei
08 / 04
2018
Mercury Tower in Paceville by Zaha Hadid Architects
The renovation and redevelopment of Mercury House integrates residential apartments and boutique hotel within Malta most dynamic urban environment...
07 / 30
2018
SPF:architects's Rancho Cienega Sports Complex begins construction in September
SPF:architects (SPF:a) is pleased to announce that construction on the expanded Rancho Cienega Sports Complex (RCSC) master plan will begin in September
07 / 29
2018
Stefano Boeri presents the House of the Future in Amatrice
The House of the Future - Study Center Laudato Si will be presented by Stefano Boeri during the Laudato Si Community Forum...
07 / 28
2018
OMA presents competition entry for Southbank by Beulah Tower
OMA entry for the Southbank by Beulah tower competition has been revealed to the public by lead designer David Gianotten at the Future Cities symposium in Melbourne
07 / 26
2018
MeePark CBD in Beijing by Latitude Architectural Group
Located by the south bank of the Beijing River, an existing concrete structure with a space of 1,000 square meters has been renovated to create a refined space
07 / 24
2018
Hyde Park in the Netherlands by MVRDV
The municipality of Haarlemmermeer approved MVRDV urban plan for the new district Hyde Park. Located right next to Hoofddorp station, from spring of 2019
07 / 21
2018
Marquise by MARC FORNES / THEVERYMANY
Marquise is a spatial entry structure for El Paso Westside Natatorium. A visual icon and architectural threshold, the lightweight aluminum structure...
07 / 20
2018
Northern Wisps by Bartosz Domiczek
Northern Wisps is the full CGI project created as the entry in the Ronen Bekerman Cabins 3d Challenge. The goal was to visualize the prefab cabin in a location of choice
