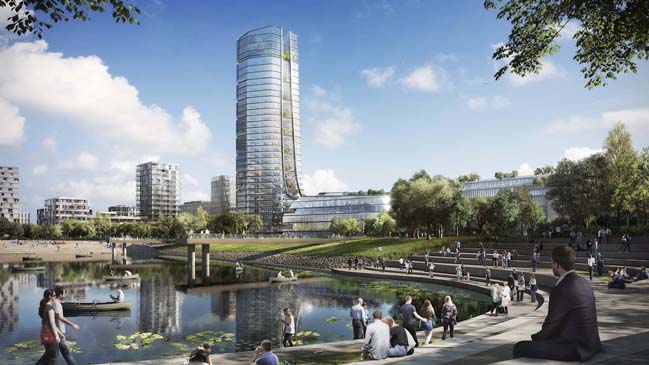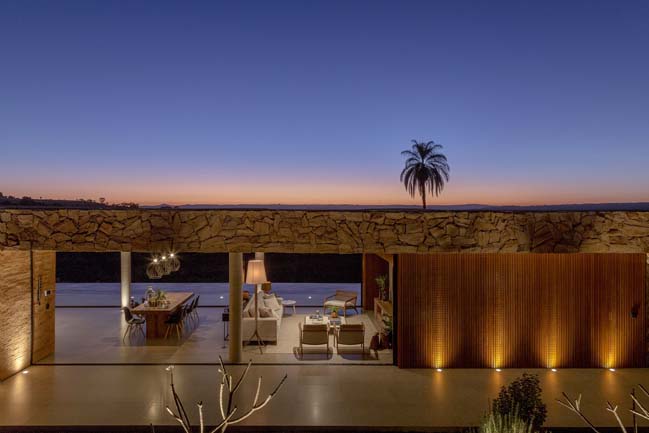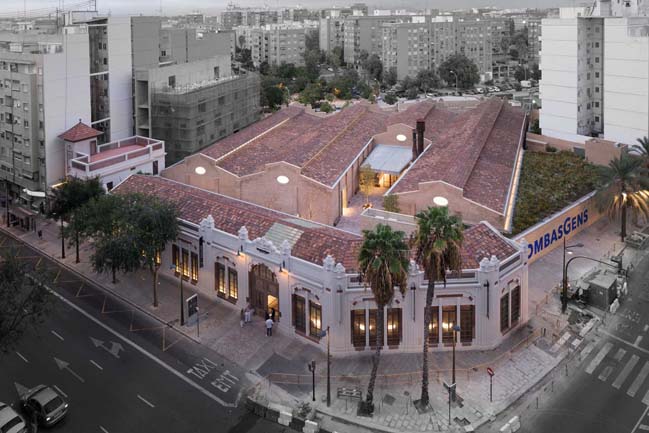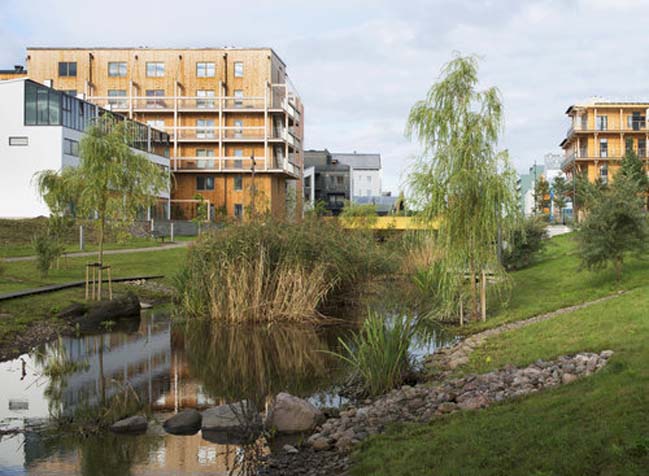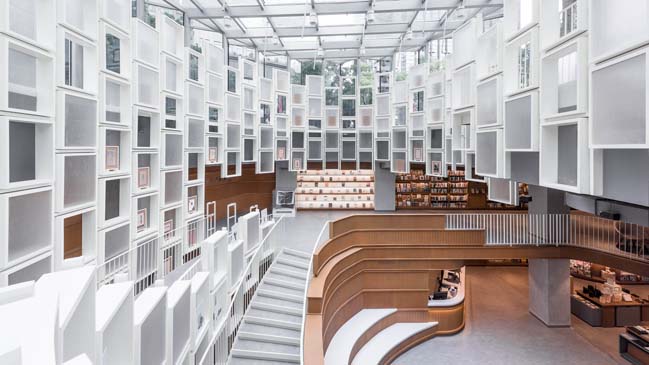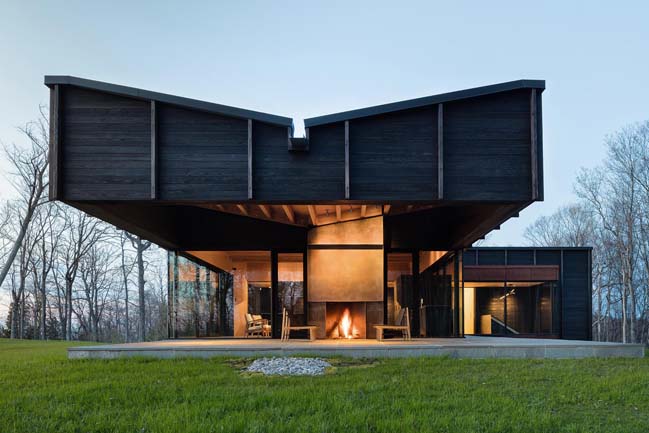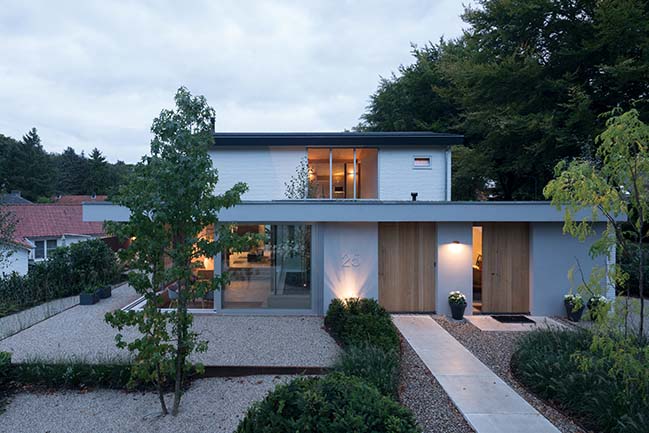10 / 03
2017
Foster + Partners' new sustainable vision for MOL Campus in Budapest
The Foster + Partners has revealed the new MOL Headquaters design that the building is set to be the tallest building in Budapest
10 / 03
2017
House of the stones by mf+arquitetos
Completed by mf+arquitetos. House of the stones is a luxury home that was formed by natural materials to create an interaction between nature and architecture
10 / 03
2017
Bloomberg Center by Morphopedia Architecture
The Bloomberg Center is a 4-story building that is set beneath a photovoltaic canopy, with a low and narrow profile framing views across the Roosevelt Island
10 / 01
2017
Bombas Gens by Ramón Esteve Estudio
The Ramón Esteve Estudio transformed an old industrial building in Valencia into a new multi-use space that carry out its three-branch activity
10 / 01
2017
The Wooden Box House by Spridd
The Wooden Box House is a residential building by the Swedish architecture office Spridd provides an answer to a number of challenges
09 / 30
2017
Bulgari Jewels Competence Center by Open Project
Manifattura Bulgari is a design by Open Project that is composed of two buildings with completely different architectural characters
09 / 30
2017
Altlife Ningbo Bookstore by Kokaistudios
Altlife Ningbo Bookstore is a new bookstore concept by Kokaistudios to design a place for people to linger and spend time in where the core function of books
09 / 29
2017
Michigan Lake House by Desai Chia Architecture
Completed by Desai Chia Architecture. Michigan Lake House is a modern villa perched on a woodland bluff overlooking Lake Michigan
09 / 29
2017
Patio House by BLOOT Architecture
The project is a sustainable refurbishment and extension of a dilapidated 1950s villa has recently been completed by BLOOT Architecture
