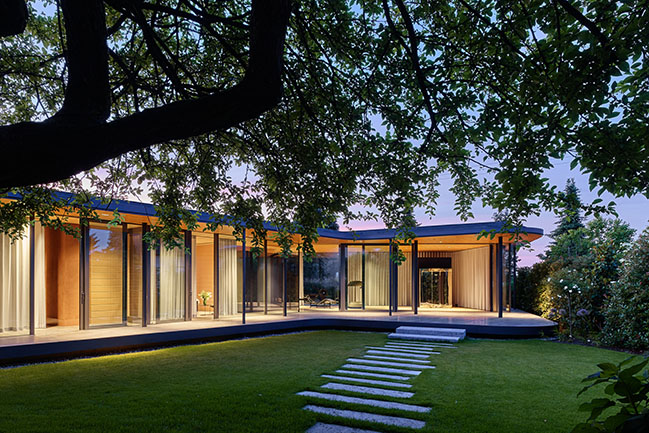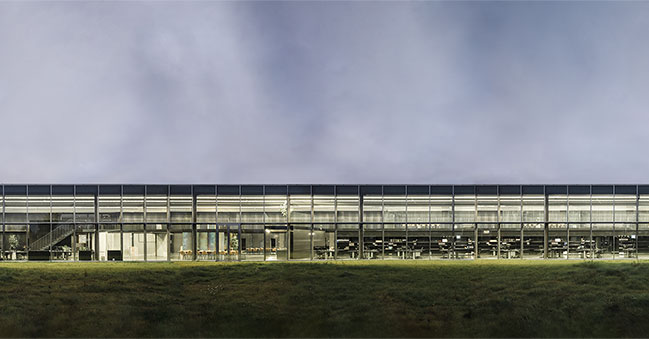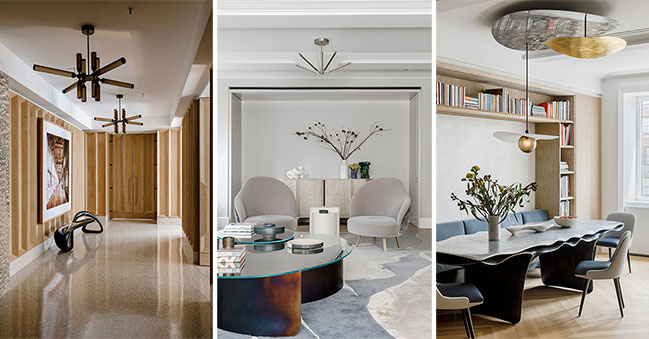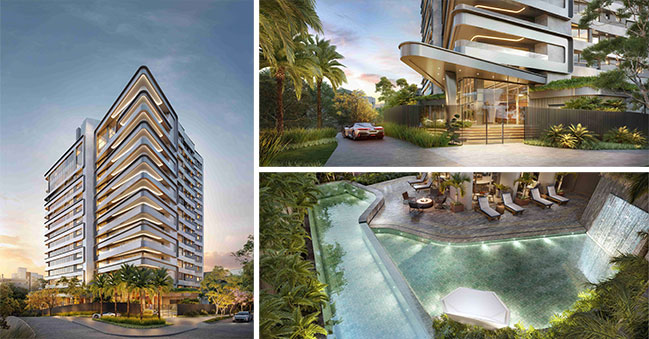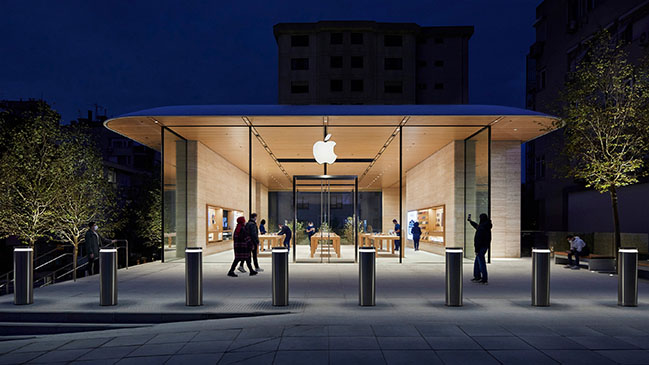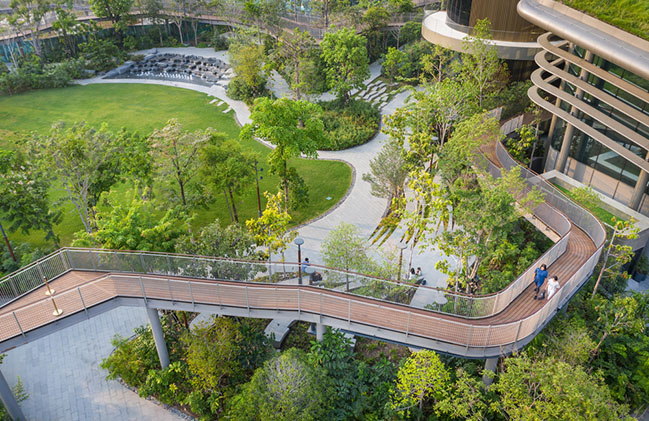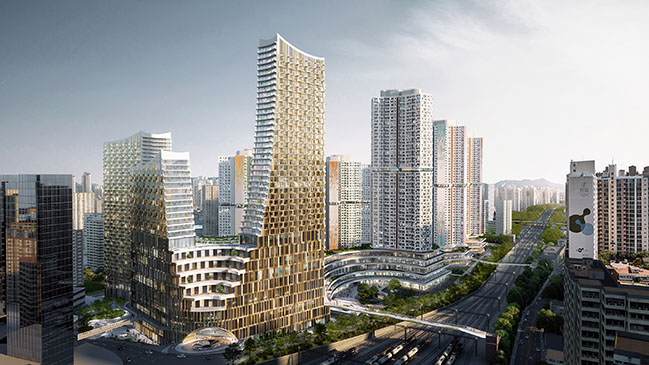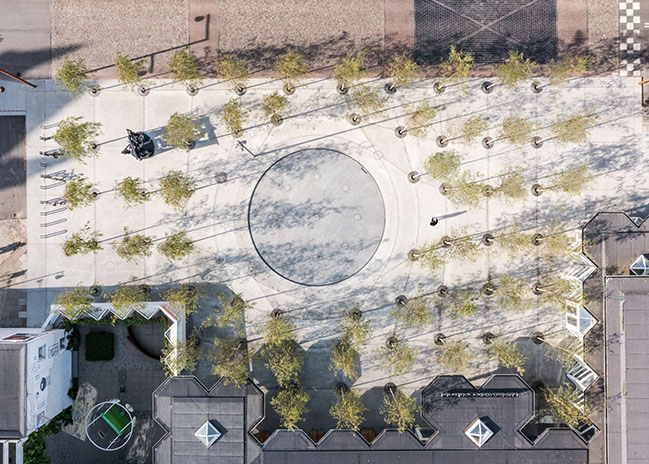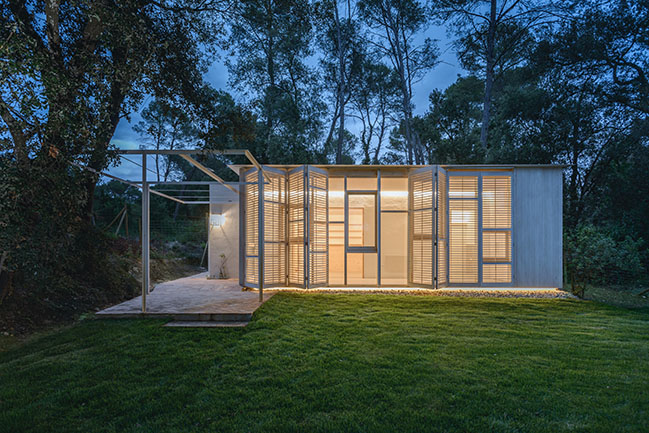11 / 09
2021
Guesthouse Floating Connection by Ippolito Fleitz Group
A private gym for the homeowners, a guesthouse for their visitors. Our unique architecture, perfectly tailored to the family’s needs: a garden pavilion that floats above the lawn...
11 / 08
2021
HB Trapper HQ by Bjarke Ingels Group
The design brief for HB Trapper & Stål's HQ was to combine a serene office environment with the excitement of a large, impressive showroom...
11 / 08
2021
Carnegie Hill Apartment by MKCA
Michael K. Chen Architecture has designed the architectural renovation and interiors of a 4,000-square-foot apartment for a family of five on Park Avenue on Manhattan's Upper East Side...
11 / 04
2021
Pininfarina and Cyrela unveil new vertical leisure community in Porto Alegre, Brazil
Pininfarina Architecture is pleased to announce its latest development in Brazil with long-time partner, Cyrela Brazil Realty: a 17-story, luxury residential tower...
11 / 01
2021
Istanbul's Apple Bagdat Caddesi opens / Foster + Partners
Located on the bustling Bagdat Caddesi in Istanbul, Apple Bagdat Caddesi seeks to create a green oasis of creativity in the heart of the city...
11 / 01
2021
Forest Pavilion by TK Studio Co.,Ltd. | Urban forest at the center of The Forestias
The Forest Pavilion is located in The Forestias, which currently functions as the sales gallery, and will be converted into The Forestias Ecosystem Learning Center...
10 / 29
2021
Project H1 by UNStudio | New Masterplan for a 10-Minute City in Seoul
In 2019, UNStudio was invited by the Hyundai Development Company to design a superior, green, mixed-use neighbourhood in Seoul; a smart 10-minute city for the new digital economy...
10 / 28
2021
Henning G. Kruses Plads by Bjarke Ingels Group
The new Henning G. Kruses Plads square is designed by BIG Landscape to celebrate the city's relationship with the sea, characterized by both Esbjerg's maritime history and Henning G. Kruse's life...
10 / 28
2021
Gallery by Tallerdarquitectura
Tallerdarquitectura designs Gallery: a small house in the woods for a healthy retreat. This small house in the Empordà (Spain) adapts to its natural environment, in a sustainable and eco-efficient way...
