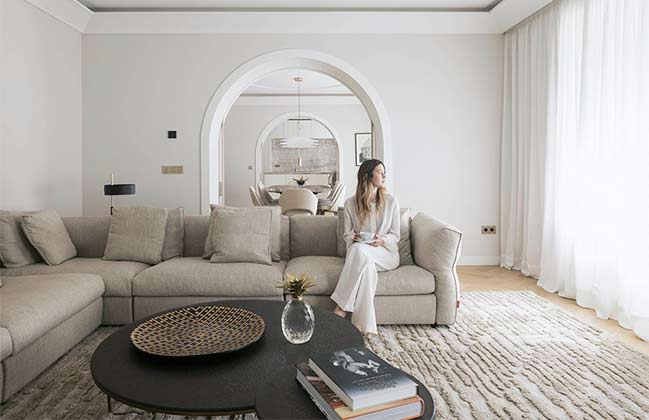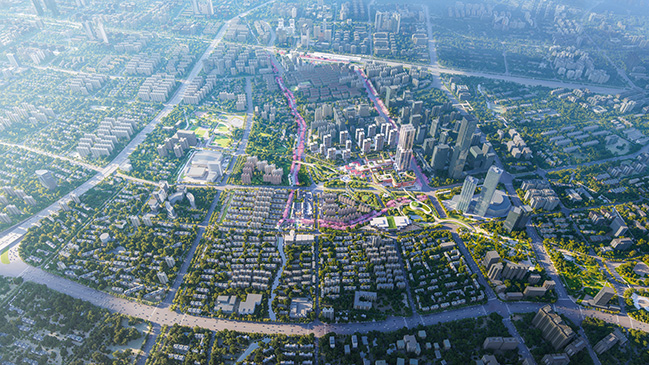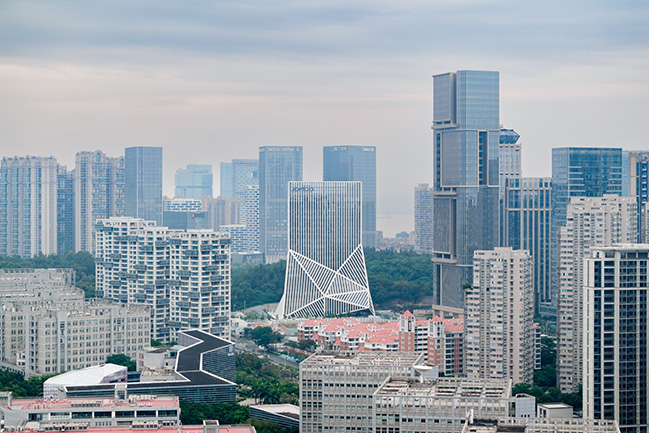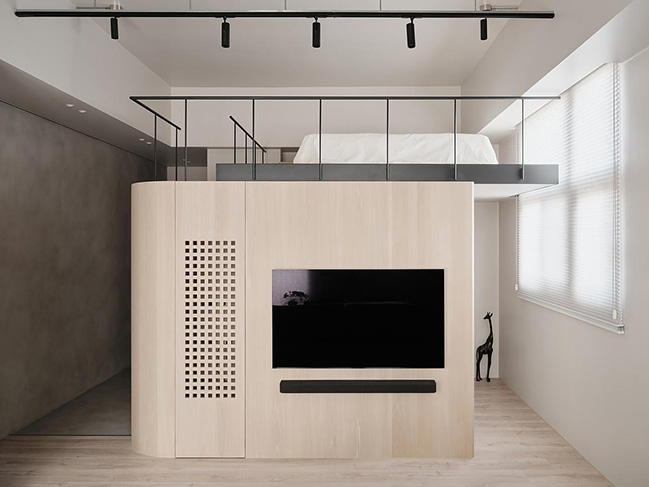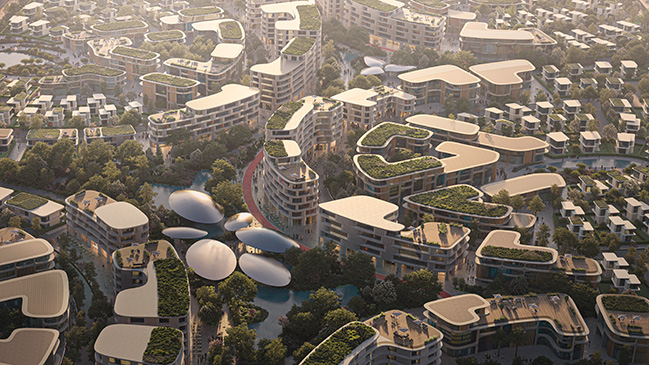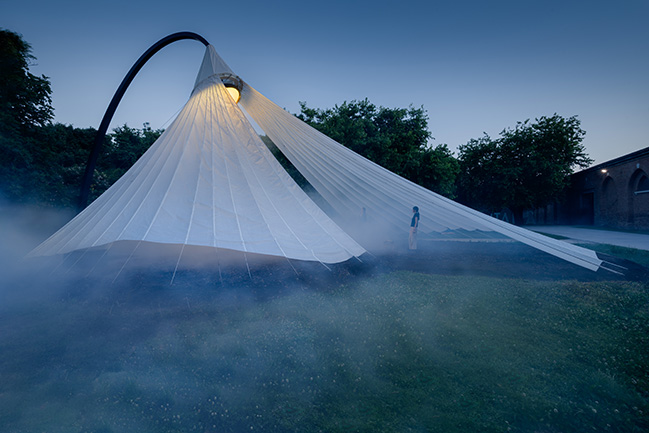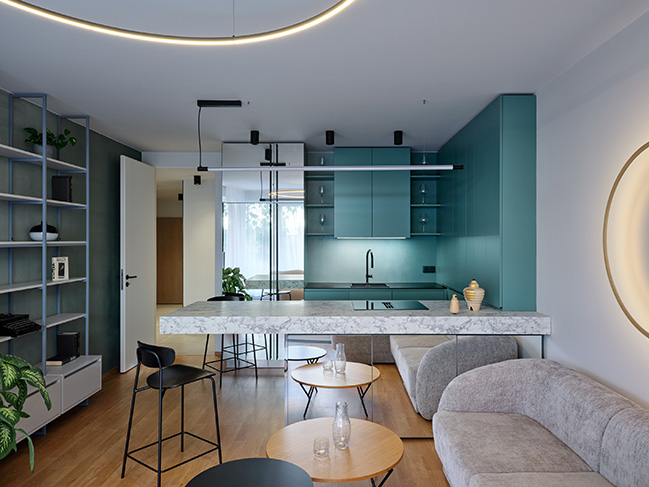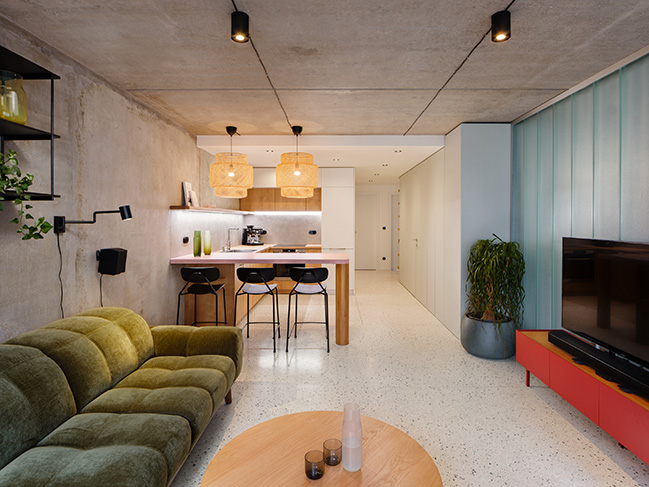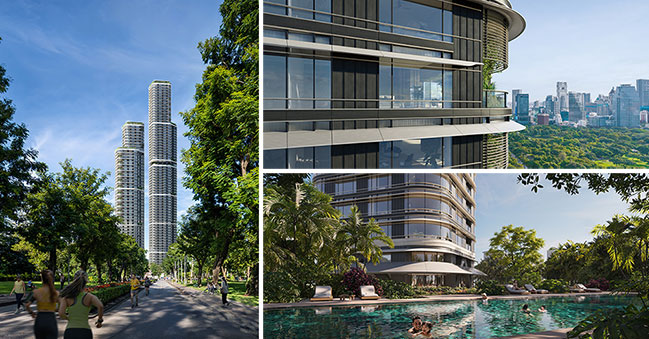07 / 16
2025
Aparment in Rome by Ramón Esteve Estudio | Contemporaneity and Essence
Apartment in Rome reinterprets classical architectural language through a contemporary lens that maintains a meaningful connection to its original context...
07 / 11
2025
Foster + Partners wins competition to transform heart of Shanghai's Putuo District
The masterplan provides a new gateway to the district and creates a seamless arrival experience for visitors and locals…
07 / 09
2025
OMA-Designed JOMOO Headquarters in Xiamen Completed
OMA has completed the JOMOO Headquarters in Xiamen. The building refers both to craft and to high-tech production, elements of the company's mission and characteristics of the culture of Xiamen, past and present…
06 / 20
2025
AODA Design redefines a 38sqm apartment that balances functionality and aesthetics
Small residential units are becoming increasingly mainstream in Asia, and 38sqm spaces have gradually become common since the pandemic. The challenge lies in skillfully balancing functionality and aesthetics within these limited areas…
06 / 20
2025
Khalid Bin Sultan City by Zaha Hadid Architects
Designed by Zaha Hadid Architects (ZHA), the masterplan for Khalid Bin Sultan City is adjacent to BEEAH's acclaimed headquarters in Sharjah. Anchored by four guiding principles - sustainability, smart technology, culture, and people…
06 / 19
2025
MAD Unveils Chinese Paper Umbrella at Venice Biennale's China Pavilion
At the 19th International Architecture Exhibition, La Biennale di Venezia, themed Intelligens. Natural. Artificial. Collective, MAD's installation Chinese Paper Umbrella is presented in the outdoor space of the China Pavilion...
06 / 16
2025
Pitkovice Apartment by Formafatal
A ground-floor 2-room apartment with a garden in a residential building, designed for the owner and her four-legged pet. Original and modern, yet affordable and cozy...
06 / 13
2025
Waterfall Apartment by Iva Hajkova Studio
An apartment in a panel block, which, thanks to the reconstruction, got a chance to come to life and show its potential, both functionally and layout-wise, as well as aesthetically...
06 / 03
2025
Foster + Partners-designed luxury residential towers in Bangkok break ground
City Dynamic by Foster + Partners recently held a groundbreaking ceremony to mark the beginning of construction for two new ultra-luxury residential towers (214 metres and 284 metres) in the heart of Bangkok…
