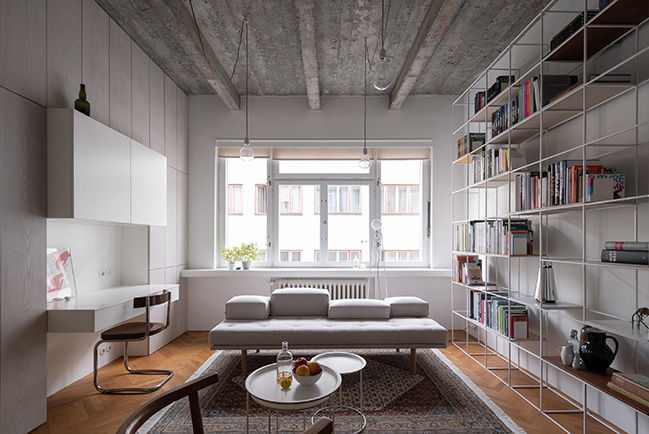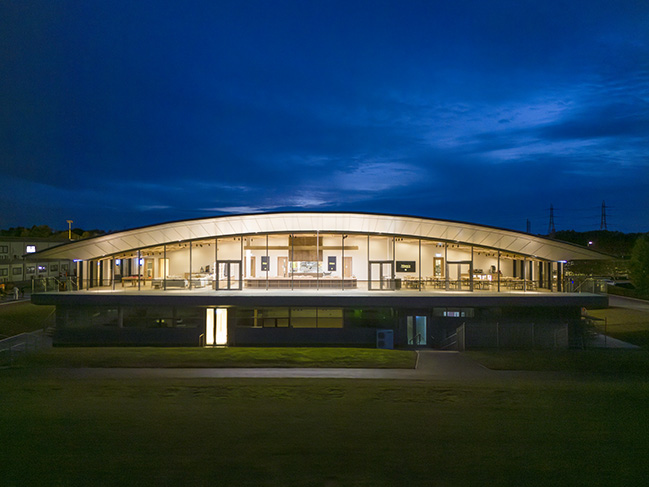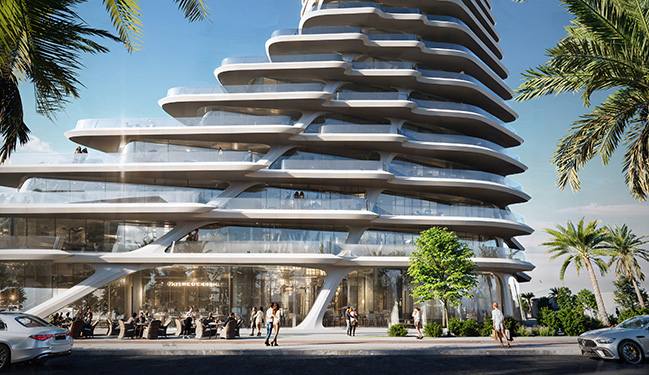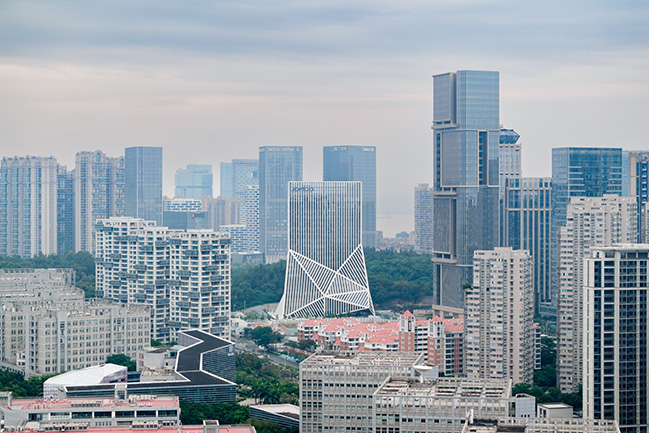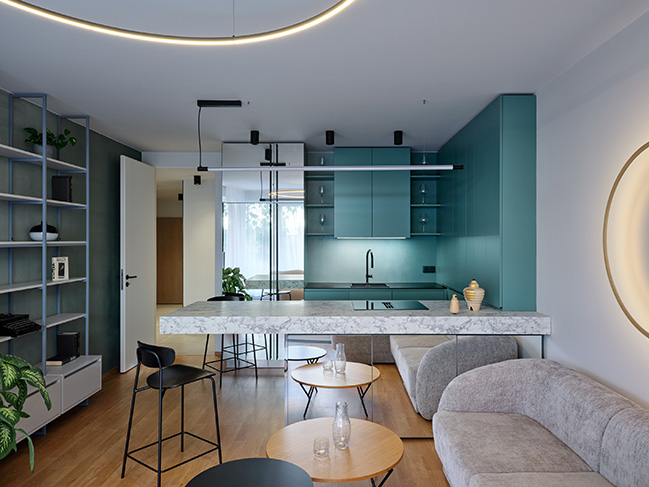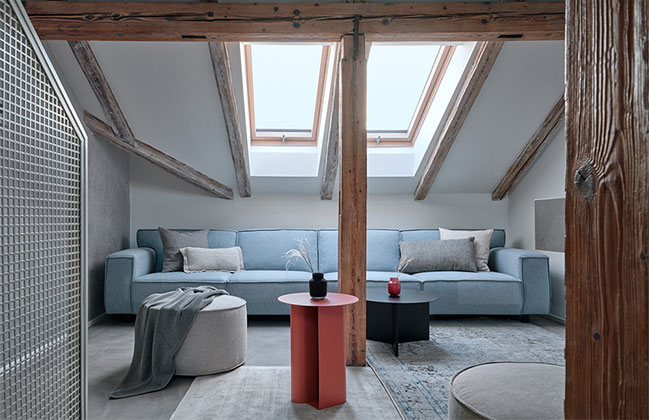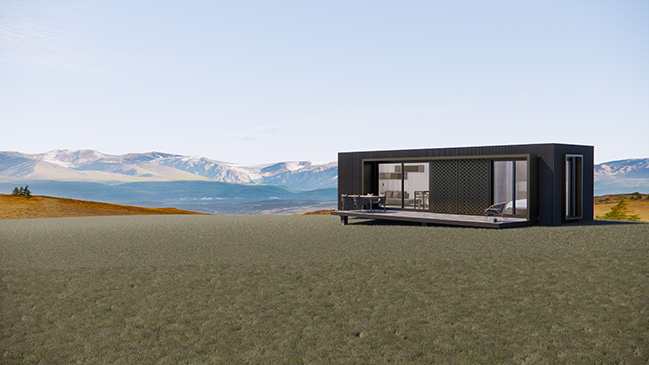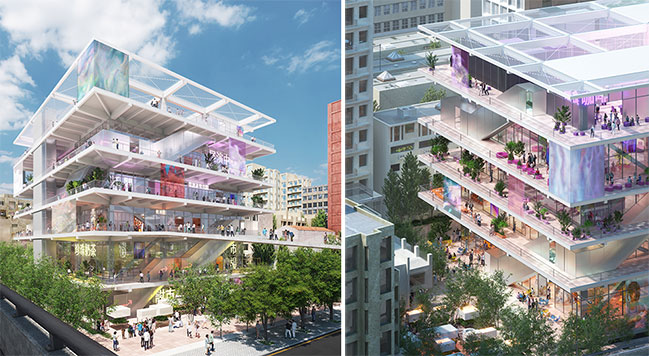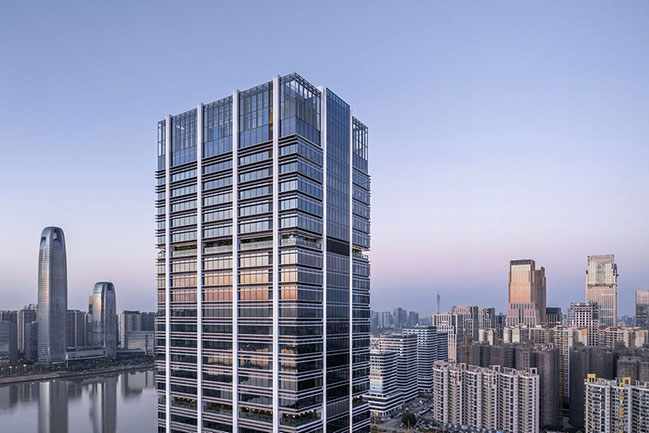09 / 23
2025
Functionalist Apartment with Pink Piggy by Martin Cenek Architecture
Complete renovation of architect's own two-room apartment in a functionalist building in Prague's New Town…
08 / 11
2025
Foster + Partners redesigns Manchester United training complex
Foster + Partners has completed its work to modernise the Manchester United men's first team building at Carrington Training Complex, with a focus on creating a high-performance collaborative environment for players and staff...
08 / 11
2025
El Bulto Proposal by Zaha Hadid Architects
Addressing the city's growing demand for housing, SBE's plans incorporate up to 153 residential units in a 21-storey building by Zaha Hadid Architects (ZHA) in addition to a further 80 subsidised housing units (VPO)...
07 / 09
2025
OMA-Designed JOMOO Headquarters in Xiamen Completed
OMA has completed the JOMOO Headquarters in Xiamen. The building refers both to craft and to high-tech production, elements of the company's mission and characteristics of the culture of Xiamen, past and present…
06 / 16
2025
Pitkovice Apartment by Formafatal
A ground-floor 2-room apartment with a garden in a residential building, designed for the owner and her four-legged pet. Original and modern, yet affordable and cozy...
05 / 21
2025
Arbes Square Apartment by Formafatal
Renovation of an attic space in a historic building at Arbes Square into a two-level apartment with a gallery, intended for exclusive rental...
04 / 22
2025
SKYPOD by Young+Richards | Architecturally crafted modular tiny home buildings
Designed to meet New Zealand and Australia's strict building code, these architecturally crafted second dwellings, or tiny homes offer a luxurious yet practical solution for a variety of situations…
04 / 01
2025
Market Cube by MVRDV | Future-facing, vertical flexibility
Future-facing, vertical flexibility: MVRDV's Market Cube in Zhubei anticipates the next step in the evolution of the market building…
03 / 24
2025
gmp-designed CSCEC Headquarters in Guangzhou | Model Project for Sustainable High-Rise Construction Completed
With the new headquarters of the China State Construction Engineering Corporation (CSCEC), the architects von Gerkan, Marg and Partners (gmp) have realized a model project for sustainable building in the Chinese business metropolis of Guangzhou...
