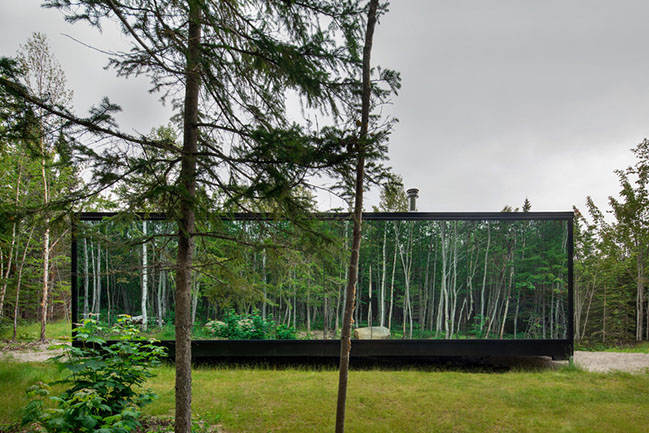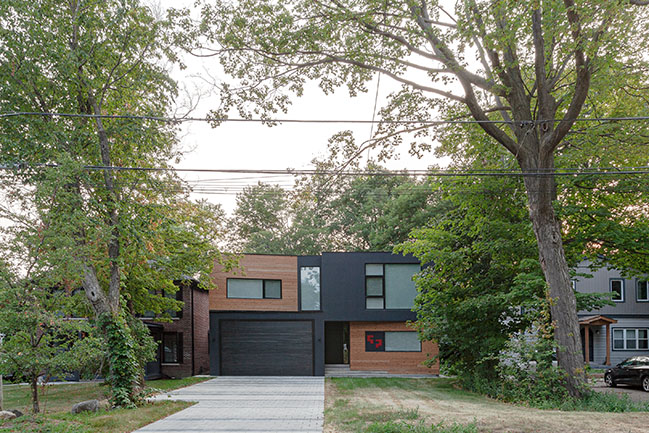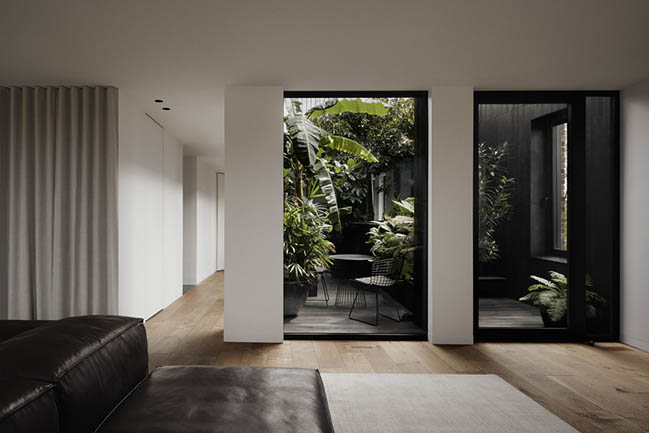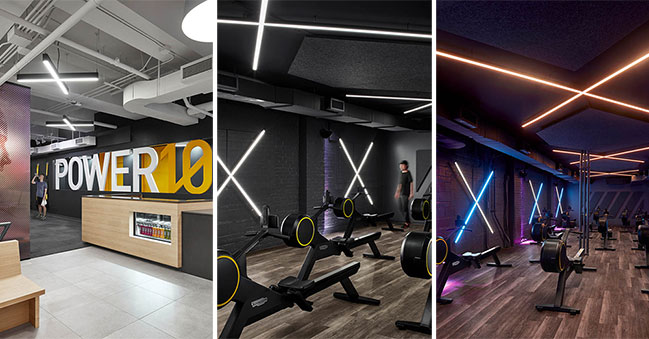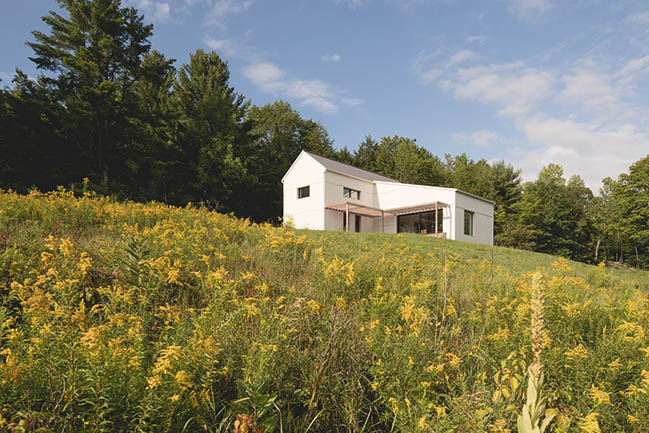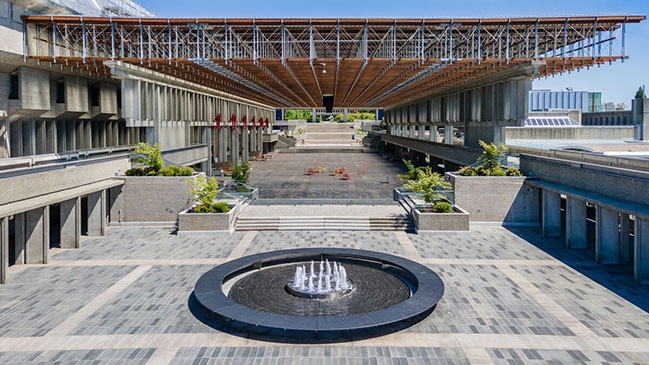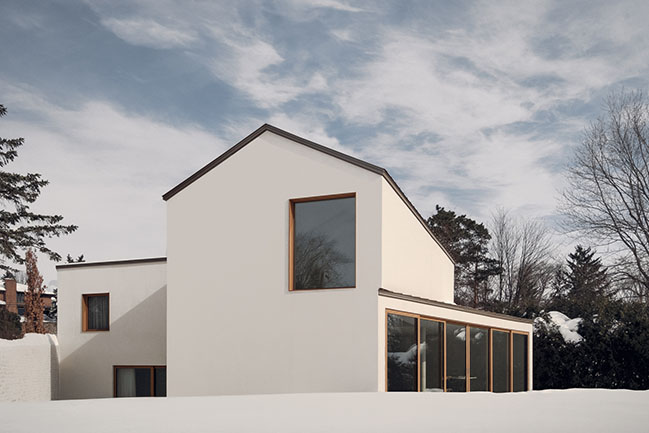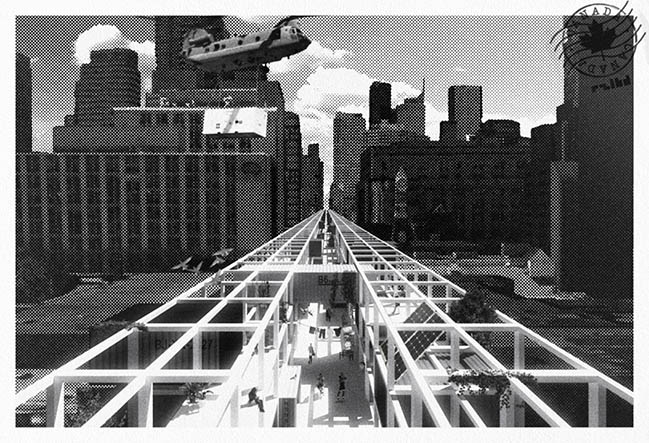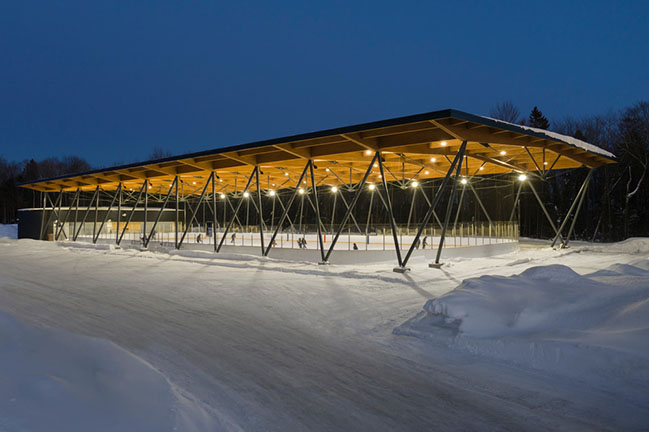09 / 22
2021
Forest Glamp by Bourgeois / Lechasseur architects
The challenge for the architects was to engage guests in an intimate relationship with nature, rather than dazzle them with the overwhelming views nearby...
09 / 15
2021
Out(side)In House by Atelier RZLBD
Located near Scarborough Bluffs, the panoramic horizon of Lake Ontario, Out(side)In House offers a void that leads the inhabitants to see the inner horizon, suggesting life in its deeper meaning...
08 / 12
2021
Residence Alma by Atelier Barda: A discreet transformation
Atelier Barda, an architectural firm renowned for its constructive thinking in approaching every design, introduces Residence Alma, a full renovation project of a residential triplex in Montreal's Little Italy district
08 / 10
2021
Power10 Fitness in Toronto by Dubbeldam Architecture + Design
The design brief called for a sleek, sexy and raw interior bursting with the kind of intense energy associated with the rowing term Power 10
08 / 04
2021
Saltbox Passive House by L'Abri
The Saltbox Passive House is a primary residence designed for a family of four and built on the southern flank of Mont Gale in Bromont, in the Eastern Townships
07 / 26
2021
SFU Burnaby Plaza Renewal by PUBLIC: Architecture + Communication
This project provided a rare opportunity to comprehensively improve the public realm, including updates to surfaces, lighting, stairway finishes, railings, site furniture, and plantings...
07 / 19
2021
NORM house by Alain Carle Architect
NORM is a renovation and extension of an existing single-family residence that breaks the generic notion of the suburban house, typically built without real consideration to its context...
07 / 09
2021
Atelier RZLBD proposes a 56km long tower in Toronto
Atelier RZLBD has proposed a 56km long tower, to be hovering above Toronto's Yonge Street - the longest street in the world...
06 / 11
2021
Parc des Saphirs skating rink by ABCP architecture
The Parc des Saphirs project turned part of a wooded area beside the Royal Québec golf course into a city park
