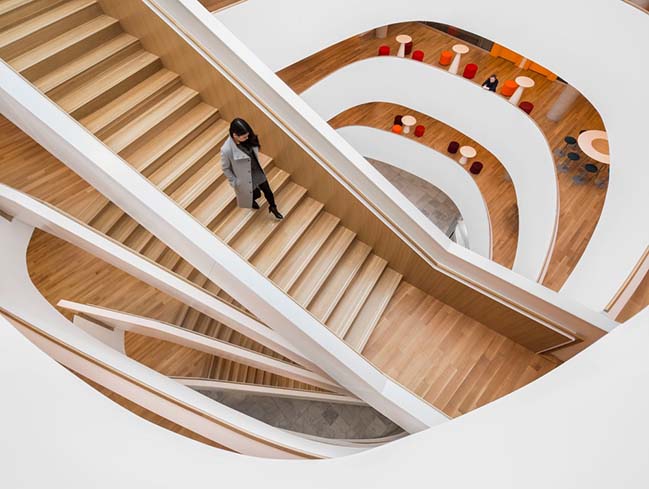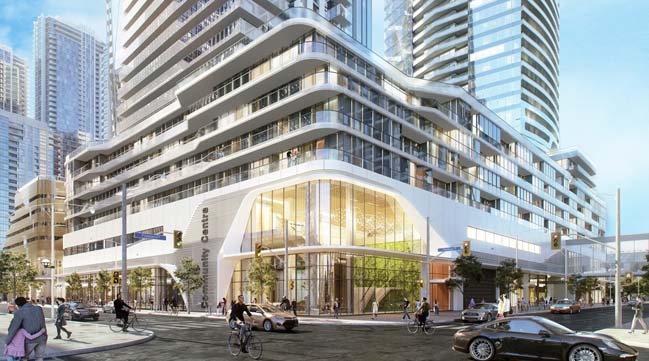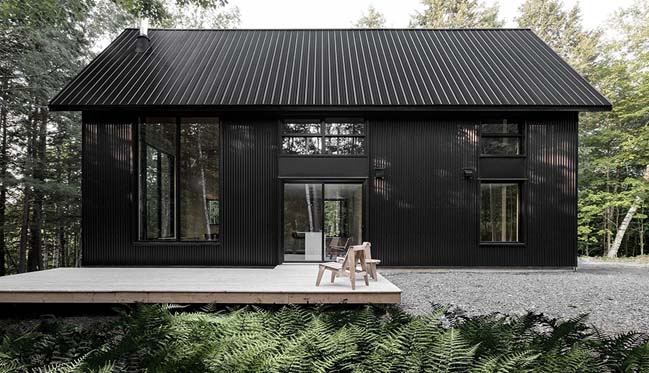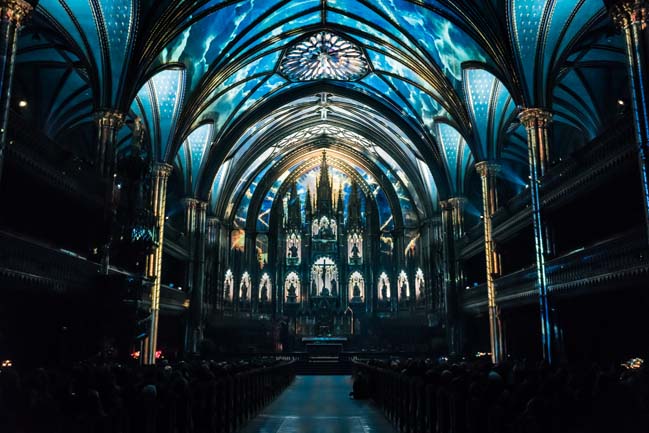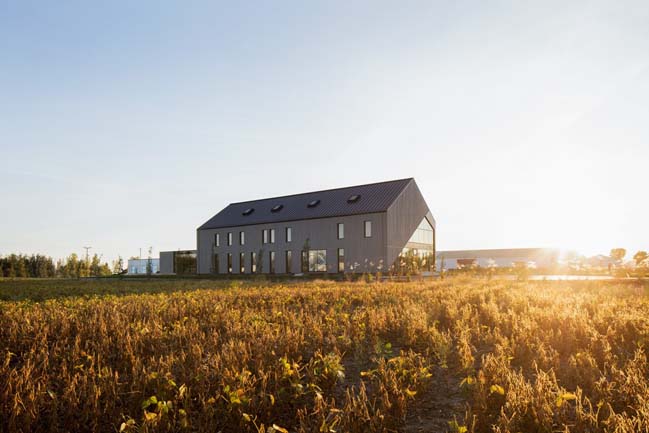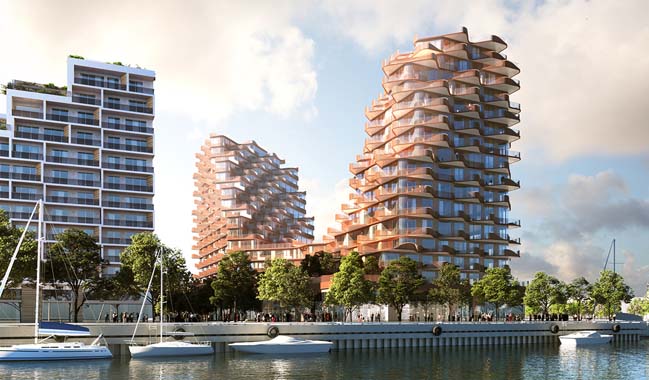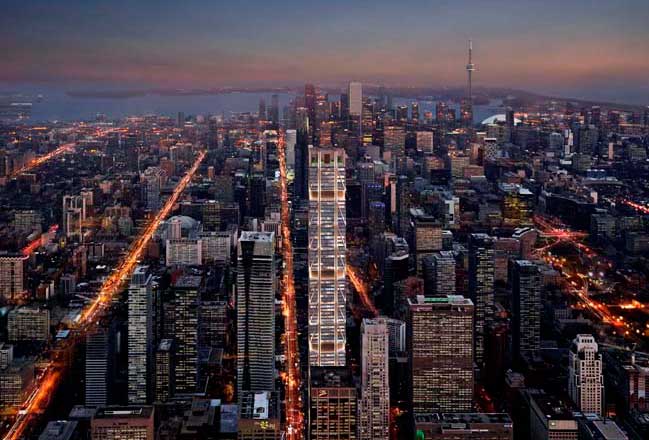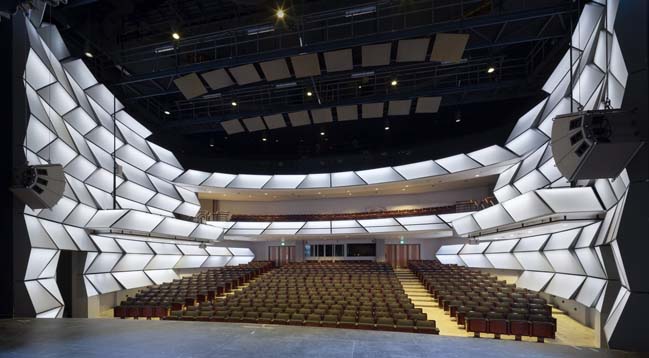12 / 09
2017
Ericsson's New Montreal Office by Menkès Shooner Dagenais LeTourneux Architectes
Menkès Shooner Dagenais LeTourneux Architectes has won Best of Canada Design Award for Ericsson’s New Montreal Office
11 / 26
2017
Pinnacle One Yonge by Hariri Pontarini Architects
Hariri Pontarini Architects (HPA) and Pinnacle International have unveiled their design for the over four million square-foot property at One Yonge
11 / 23
2017
Grand-Pic Chalet by APPAREIL architecture
The design of the GRAND PIC cottage results from a sensitive reading of the magnificent woods in which it is located
11 / 15
2017
Moment Factory creates a Luminous experience in the heart of Norte-Dame Basilica
The Fabrique de la paroisse Notre-Dame de Montréal asked Moment Factory to create a permanent experience with sound, light and video
11 / 13
2017
Black Box II by Natalie Dionne Architecture
The BLACK BOX II addition is covered with large plates of iridescent, black fibre cement board, with a perforated motif for the loggia, finely assembled with matching rivets
11 / 12
2017
Lareau Headquarter by Maurice Martel architect
The firm Maurice Martel architect designed the new Lareau Headquarter that stands in the middle of a field in Napierville, Canada
11 / 04
2017
3XN wins competition to design waterfront condo in Toronto
Tridel and Hines have commissioned 3XN to design a building on the formerly industrial East Bayfront area in Toronto
10 / 07
2017
Canada tallest building by Foster + Partners
The One is an 85-storey mixed-use tower by Foster + Partners that the project is set to be the tallest building in Canada
04 / 26
2017
Toronto Centre for the Arts by Diamond Schmitt Architect
This project is a renovation of the 1800-seat Toronto Centre for the Arts with two venues: 300-seat black box theatre and a 574-seat proscenium theatre
