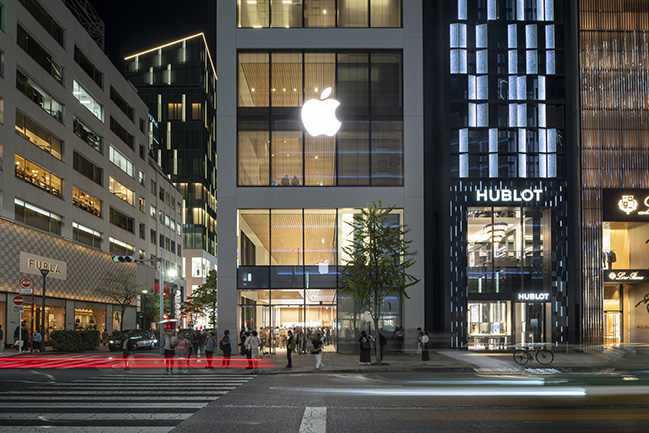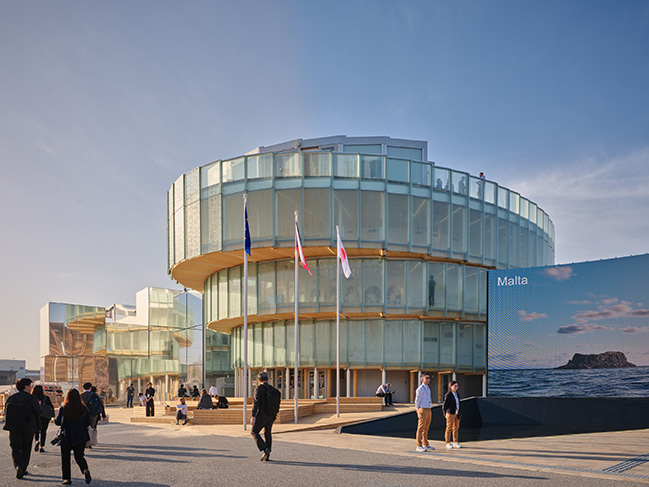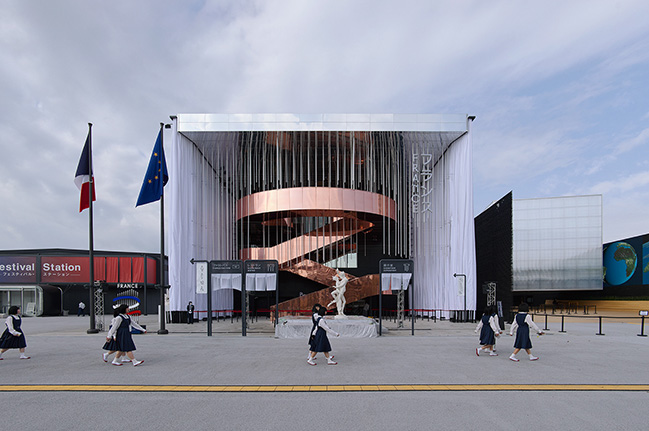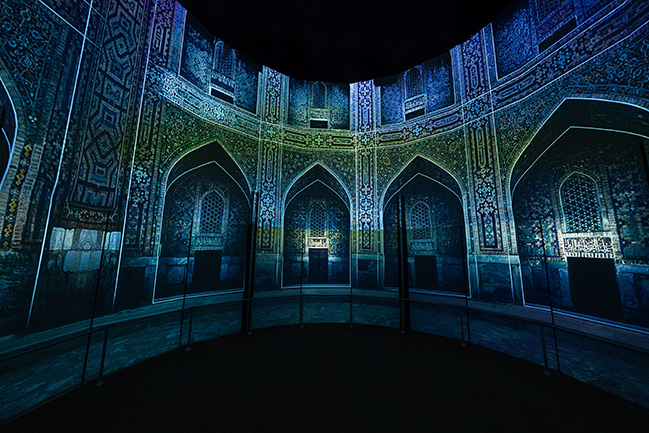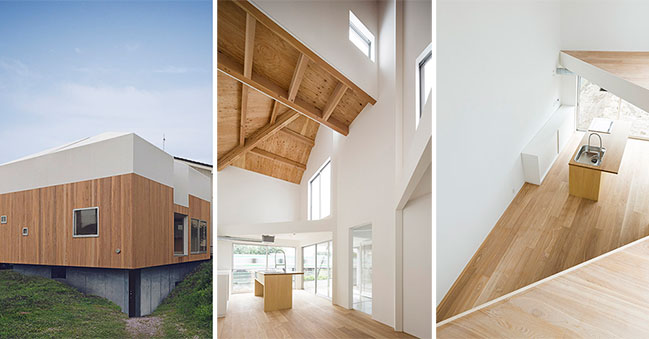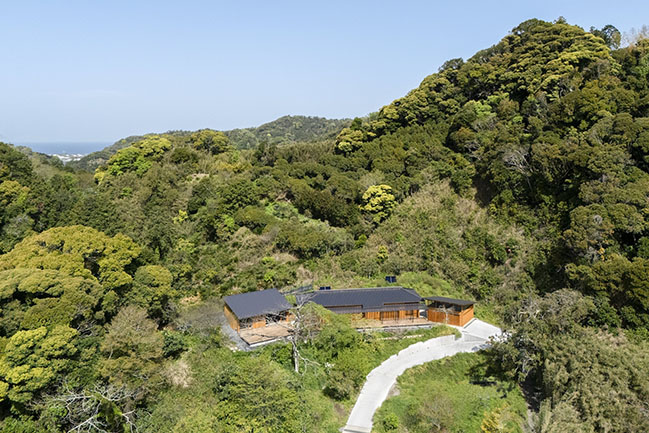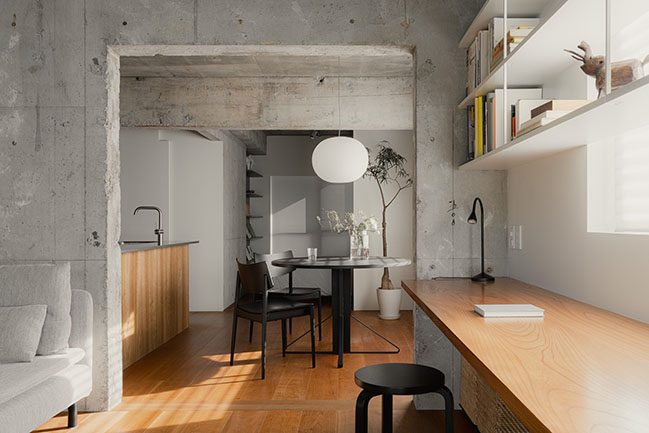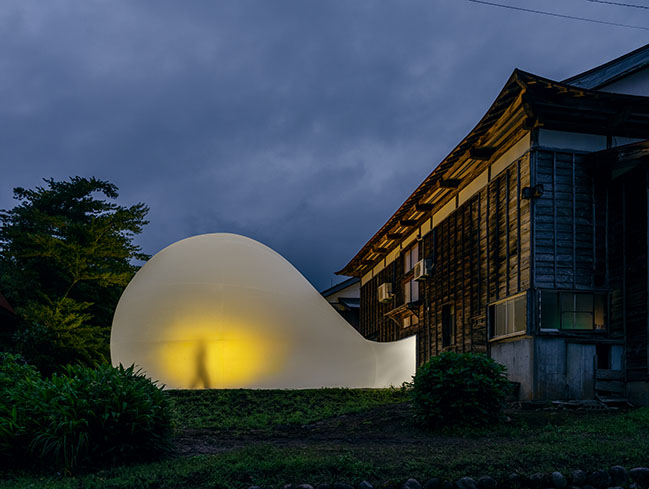10 / 17
2025
Foster + Partners partnered with Apple to redesign its first iconic store in Japan
Foster + Partners partnered with Apple to redesign Apple's first store in Japan, Apple Ginza, bringing together the best of Apple's products, services, and experiences in one reimagined space...
04 / 25
2025
Czech Pavilion EXPO 2025 by Apropos Architects | A pavilion made of wood and glass as an exhibit
EXPO 2025 returns to Osaka after 55 years and Apropos Architects' translucent pavilion with a glass spiral sensitively refers to the Czech pavilion in Japan from 1970…
04 / 17
2025
Permanent Exhibition for France Pavilion at Expo 2025 in Osaka by GSM Project + Justine Emard
Design studio GSM Project and visual artist Justine Emard have created Pulsations, the visitor experience at the France Pavilion at this year's Universal Exposition, Osaka 2025, which is running from April 13 to October 13, 2025...
04 / 15
2025
Kingdom of Saudi Arabia Pavilion by Foster + Partners at Expo 2025 Osaka opens
The Kingdom of Saudi Arabia Pavilion for Expo 2025 Osaka has opened to the public. Designed by Foster + Partners, the Pavilion creates a spatial experience that echoes the exploration of Saudi Arabian towns and cities...
04 / 14
2025
The Uzbekistan Pavilion by ATELIER BRÜCKNER | Garden of Knowledge
Sustainable architecture for Expo 2025 in Japan: The Uzbekistan Pavilion, designed by ATELIER BRÜCKNER, is now open…
10 / 17
2024
Kumagaya House by HIROO OKUBO / CHOP+ARCHI
The nuclear family structure, which the anthropologist George Murdock argued was universal, has been the predominant family structure in Japan since the postwar period...
09 / 24
2024
Villa B by teamSTAR | Sanctuary in Harmony with Nature
Villa B is a tranquil retreat tucked away in the mountains, where the stillness is broken only by the warbling of birds...
09 / 20
2024
House in Hakusan by KENTA HIRAYAMA ARCHITECT & ASSOCIATES
This project is a renovation of a condominium unit with an area of approximately 57 square meters located in central Tokyo, Japan...
07 / 16
2024
Ephemeral Bubble by Ma Yansong / MAD | Japan Echigo-Tsumari Art Festival
Ma Yansong/MAD have revealed their latest installation, Ephemeral Bubble, at the 2024 Echigo-Tsumari Art Triennale. This installation opens a dialogue with the ancient Japanese countryside...
