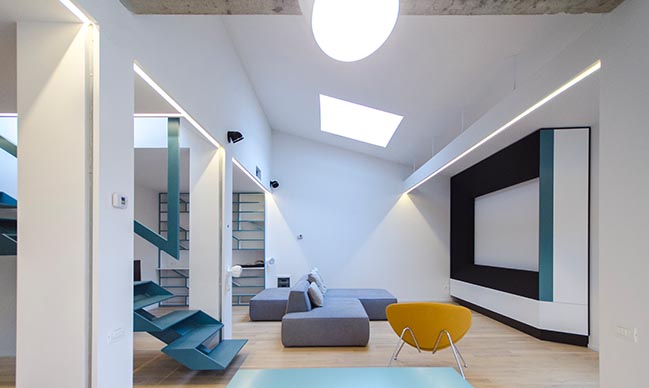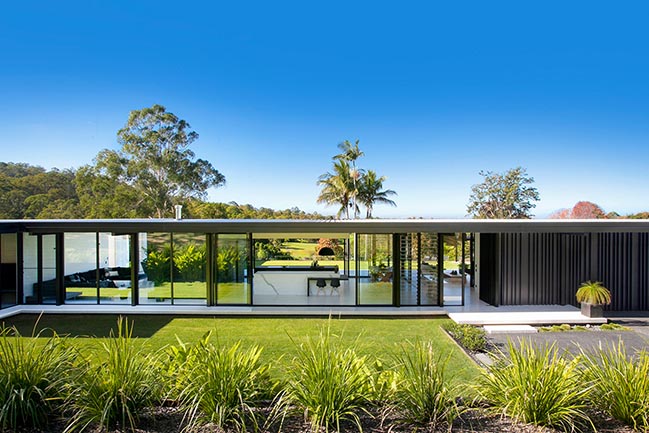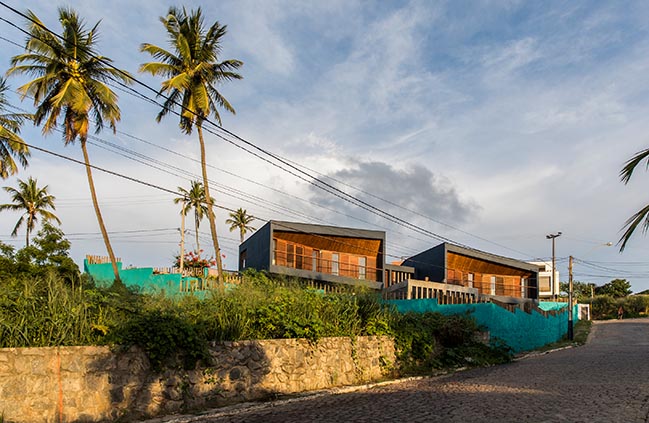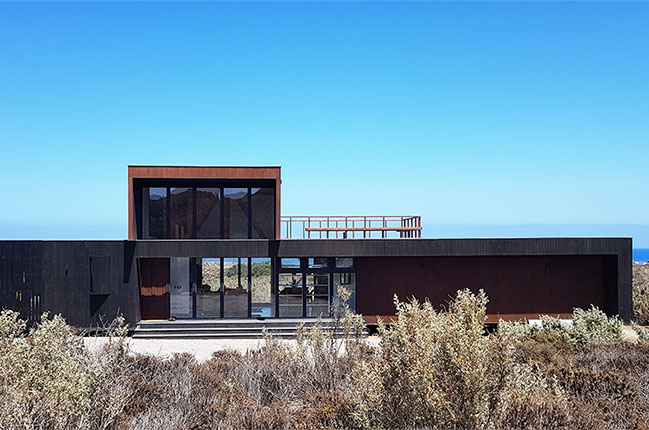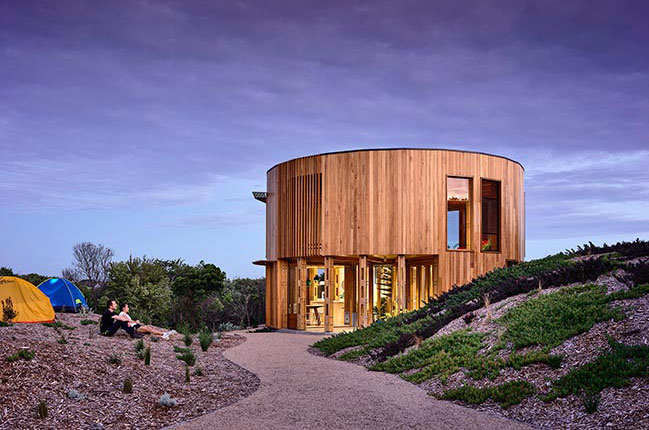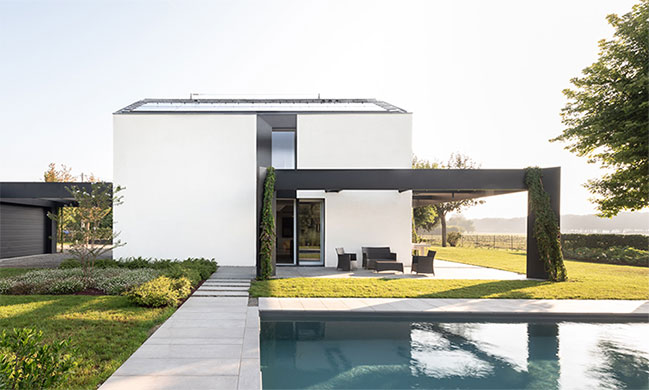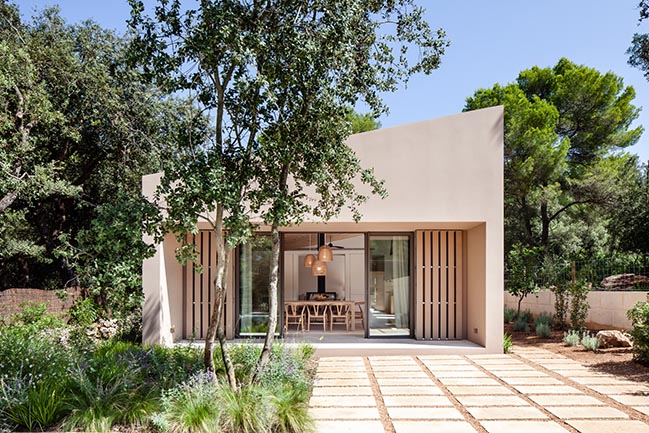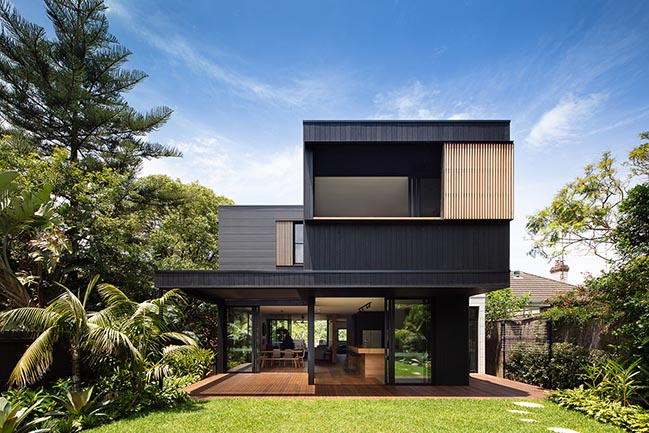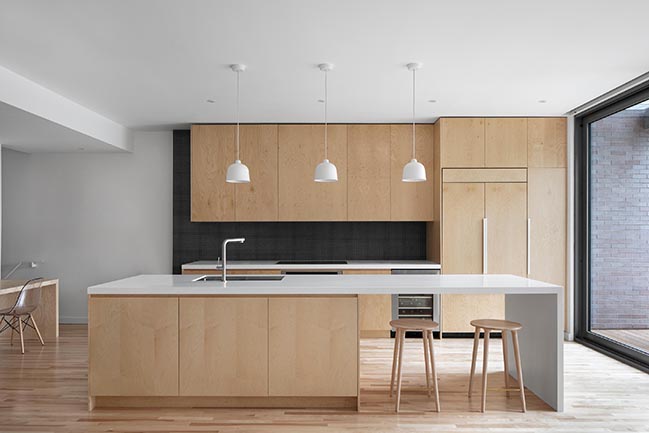02 / 06
2019
Home for a Cinematographer by Parasite Studio
The project proposes the arrangement of a home for a client who works in television. So, at his desire, the directions of vision and the open perspectives...
02 / 05
2019
Minimalist Monochrome Glasshouse by Sarah Waller Architecture
Sarah Waller has carved a career designing and building houses for other people, yet a move from the UK to Australia offered her the opportunity to design and build something
02 / 05
2019
Sunset Houses in Tibau do Sul by Vilela Florez
The project of two houses, located in the municipality of Tibau do Sul, is inserted in an irregular terrain of 642m2 on a slope that dominates the amazing views to the Guaraíras Lagoon
02 / 05
2019
House AD-01 by Díaz Fernández Architects
Developing a project in the middle of the desert was the challenge of this assignment, which required both Architecture and Construction by Díaz Fernández Architects
02 / 04
2019
St Andrews Beach House by Austin Maynard Architects
Less than five metres in radius, St Andrews Beach House is an object in the landscape. A Euclidean form set amongst the rough and sandy terrain it provides - in modest form - everything you would need and want in a beach shack.
02 / 04
2019
HHCR House in Corticella by Studio NatOffice
The country house is anchored to the horizon line, where the bank of the Tresinaro torrent stands as background and scene of the environmental field
02 / 04
2019
RiM House by RMarquitectura
The RiM House is located a few meters from the sea on the north coast of the island of Mallorca. The plot is located in a wooded area with pines, holm oaks and wild olive trees
02 / 03
2019
Project Tamarama by Modscape
Located just a few minutes' walk from the beach, this elegant home in Tamarama, NSW is beautifully detailed to create a sophisticated, functional, light-filled family home
02 / 01
2019
Des Erables residence by _naturehumaine
The project consists of the transformation of a Montreal duplex into a single-family house. The architectural concept is build around a new staircase that joins the existing building
