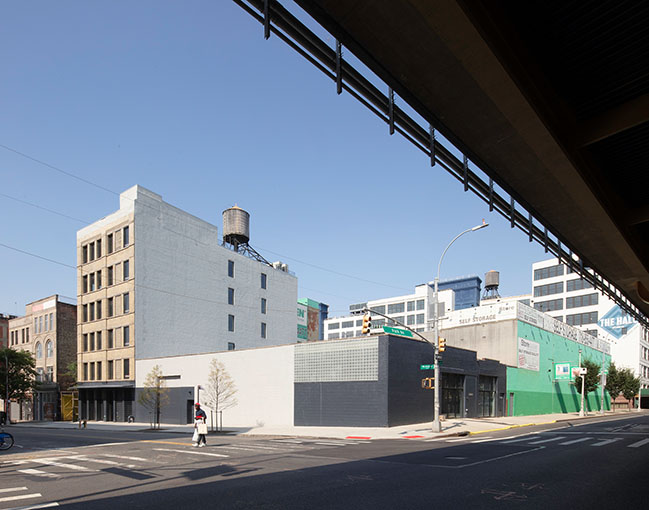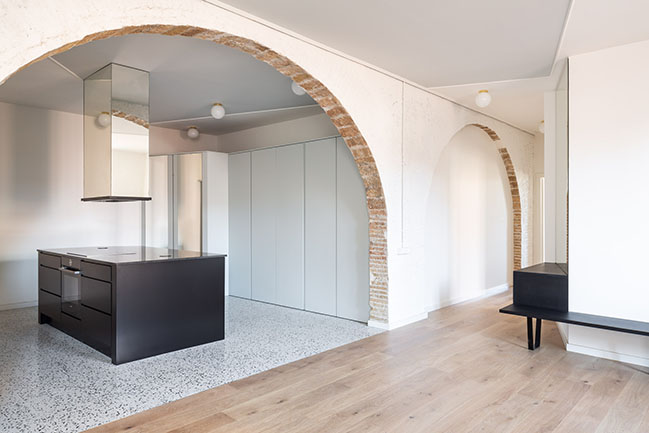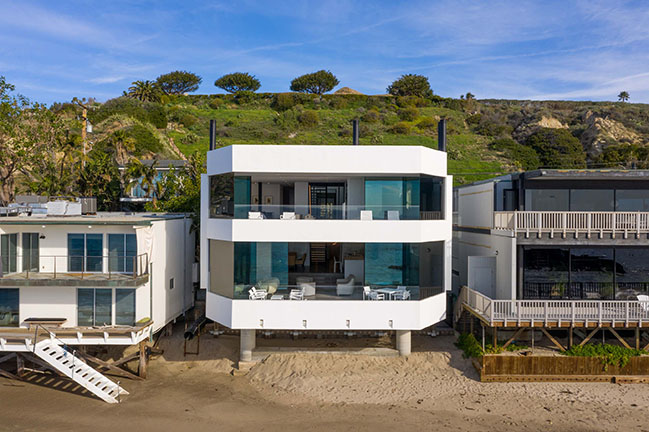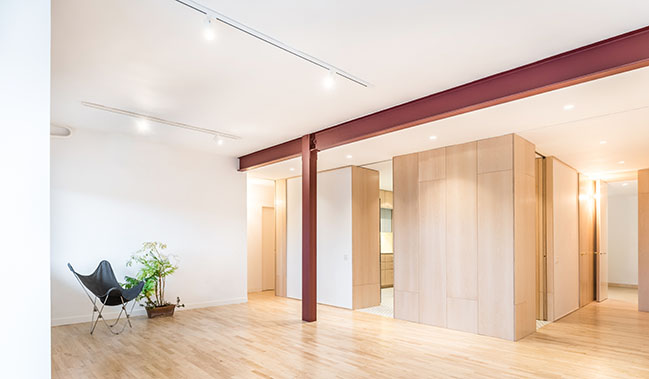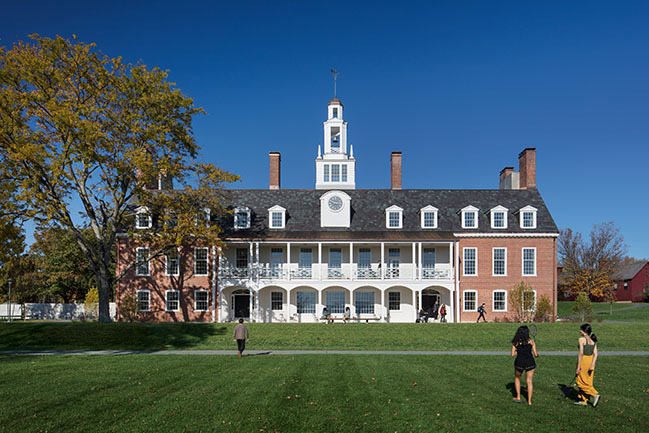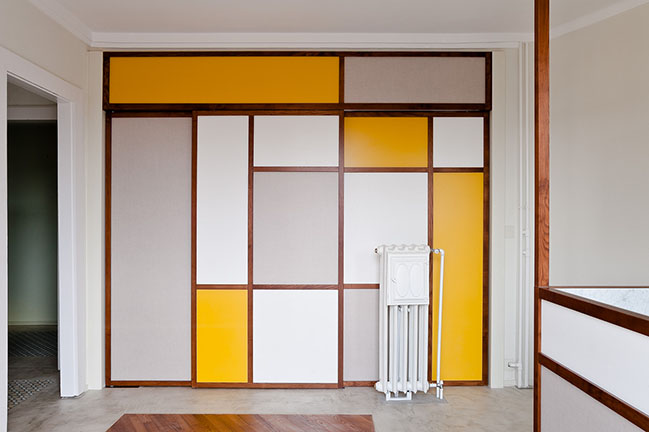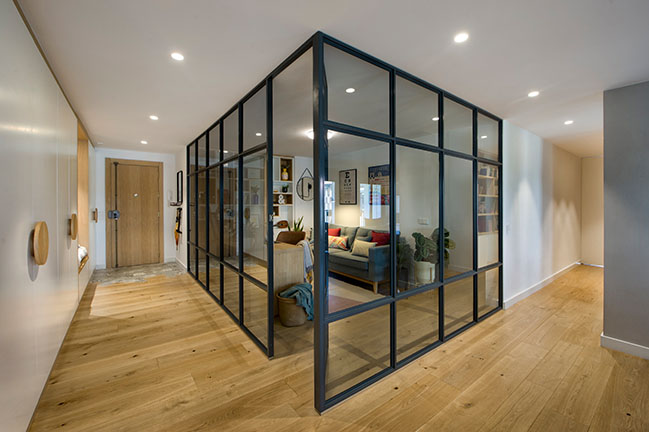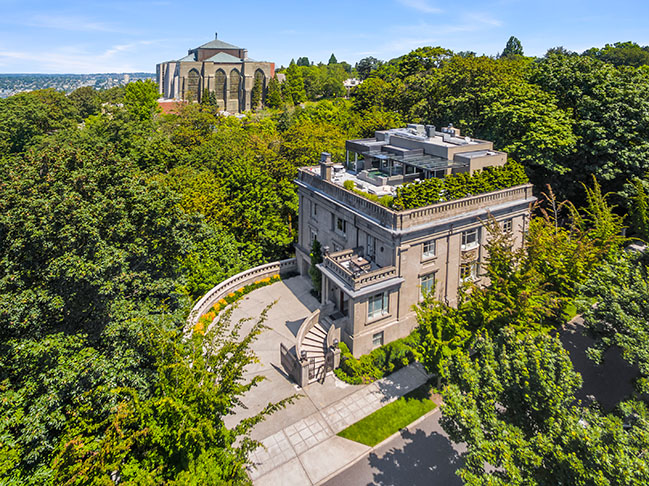08 / 22
2020
77 Washington by Worrell Yeung
Worrell Yeung has completed the renovation and redesign of 77 Washington, a sixstory, 38,000 square-foot, former masonry factory built in the 1920s...
07 / 25
2020
La Galera by CAVAA Arquitectes
La Galera by CAVAA, renovation of an apartment in an old Civil Guard station in Cataluña...
07 / 23
2020
HIGH LOOP by 100architects
High Loop is a proposal for the renovation of Puji Road pedestrian bridge in Shanghai, the iconic bridge over the Suzhou Creek that connects the districts of Zhabei and Jing'an...
05 / 15
2020
SPF:a completes renovation of 1970s Jerrold Lomax residential design
SPF:architects (SPF:a) has completed renovations on the Taylor Beach House, a 1977 home originally designed by noted California modernist Jerrold E. Lomax, FAIA
05 / 12
2020
M03 - 100m2 by MINIMO Arquitectura
The living room is conceived as a longitudinal nave bounded by two original metal beams that defi ne the space without the need to build any other divisions
05 / 11
2020
Bennington Commons College by Christoff : Finio Architecture
For the renovation of Bennington College's Commons building, originally built in 1932, Christoff:Finio Architecture (C:FA) transformed the campus's beloved...
04 / 22
2020
Home LP by BODA' architetti
The replacement of two partitions with sliding panels becomes the design element that changes the space organization and at the same time gives a new environment...
04 / 22
2020
Back Home by Egue y Seta
The apartment was a very true to its time postcard from the 1950s. An ugly tile and granite fest spreading through too many tiny bedrooms...
04 / 22
2020
Harvard-Belmont Residence Renovation by Stuart Silk Architects
Drawn to this historic Italianate residence, a landmark in Capitol Hills Harvard-Belmont Historical District, the new owners knew they needed a design firm that...
