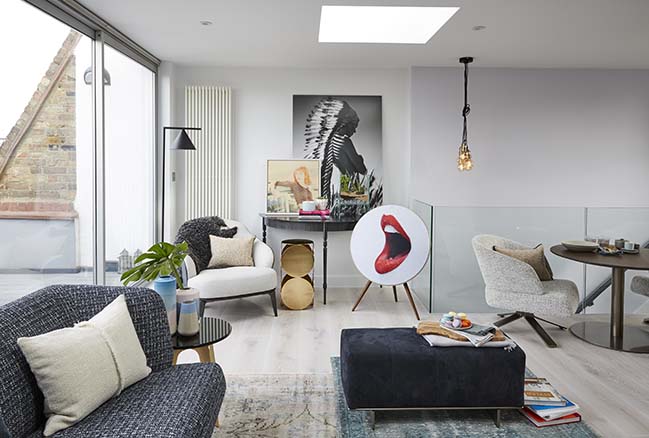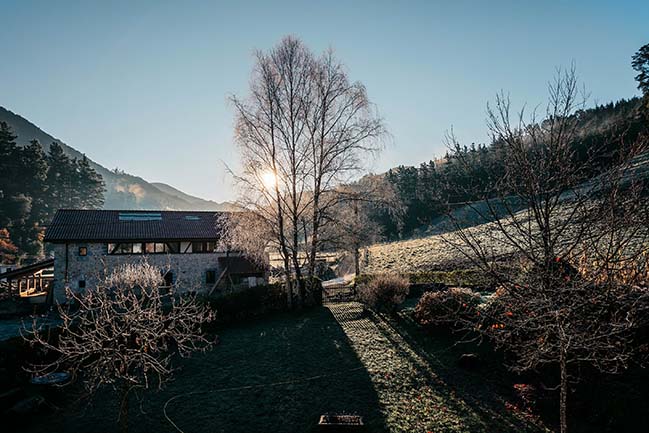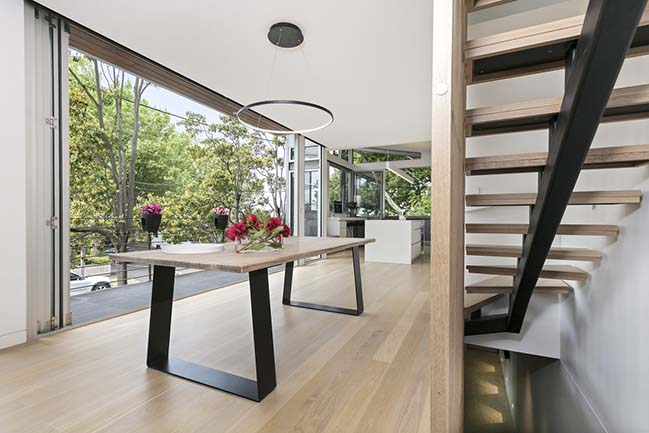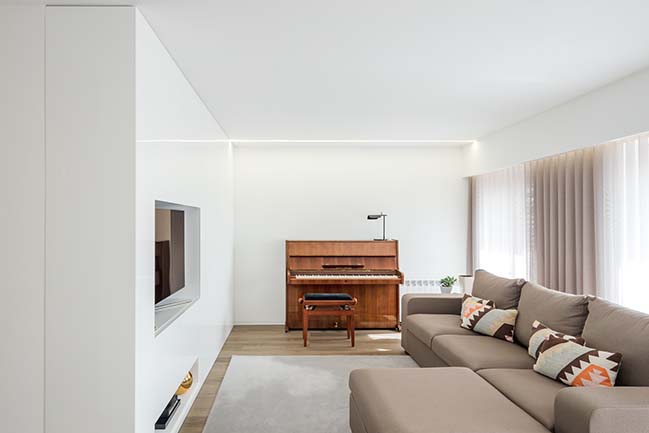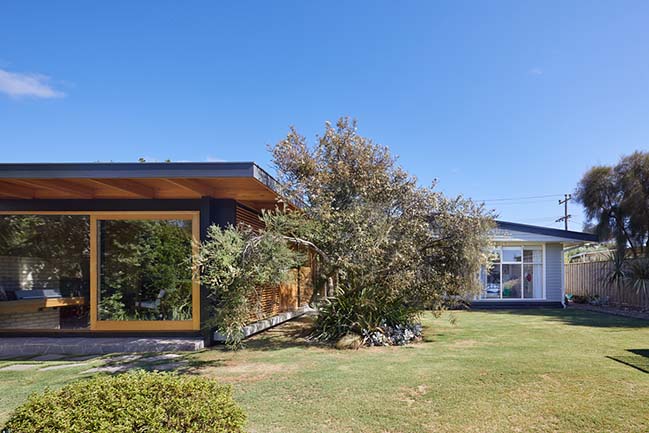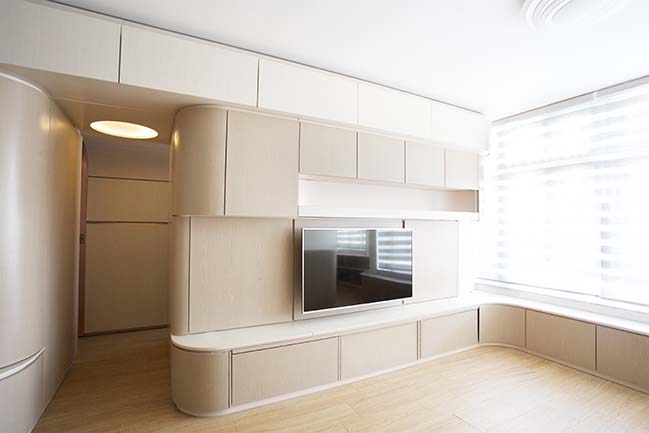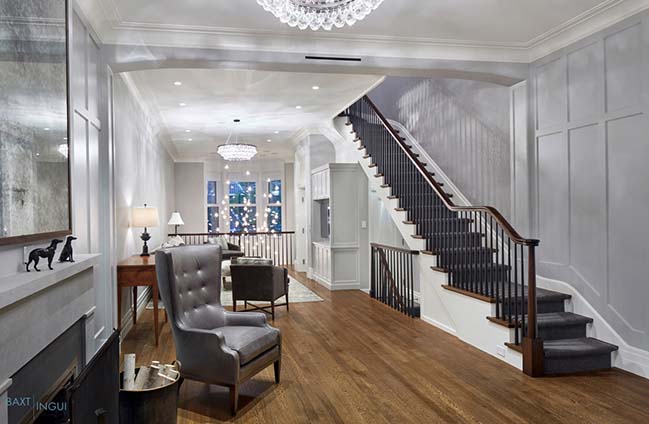03 / 31
2018
A penthouse in downtown Montreal by Desjardins Bherer
The Montreal-based firm Desjardins Bherer reimagined the configuration and layout of a penthouse apartment in downtown Montreal
03 / 30
2018
Bijou Marylebone Apartment by Maurizio Pellizzoni
As part of an investment property purchase by a professional couple, this charming bijou London apartment was refurbished for their young daughter in her twenties
03 / 30
2018
Farmhouse in OMA by BAT Bilbao Architecture Team
Completed by BAT Bilbao Architecture Team. The project consists of the refurbishment of a 300-year-old Baserri, a typical farmhouse of the rural zones of the Basque Country
03 / 28
2018
Port Melbourne Residence by Finnis Architects
The Port Melbourne residence is a modern redesign by Finnis Architects which celebrates and responds to the charm of the original design details...
03 / 27
2018
Vila do Conde apartment by Raulino Silva Arquitecto
Raulino Silva Arquitecto renovated an old apartment located on the 3rd floor of an 80’s building not very qualified in the design and finishing materials
03 / 27
2018
Dark Light House by MRTN Architects
Located in Rye on the Mornington Peninsular, Dark Light House is a modest addition to a family home designed and built in the late sixties
03 / 25
2018
Arc Village Studio by Sim-Plex Design Studio
Sim-Plex has transformed a 606 sq. flat in Hong Kong into combined living & working studio with a clustered of arc frame and round-corner cabinetry to form a village
03 / 25
2018
Watertower Rehabilitation in Potsdam by Wirth Alonso Architekten
Wirth Alonso Architekten bought the water tower near the old Kaiserbahnhof was built approximately in 1910 and turned it into housing
03 / 25
2018
Brooklyn Heights Townhouse by BAXT INGUI
Using passive house details, BAXT INGUI was able to greatly reduce the mechanical system throughout this traditioncal townhouse, which enabled us to freely design the interior spaces

