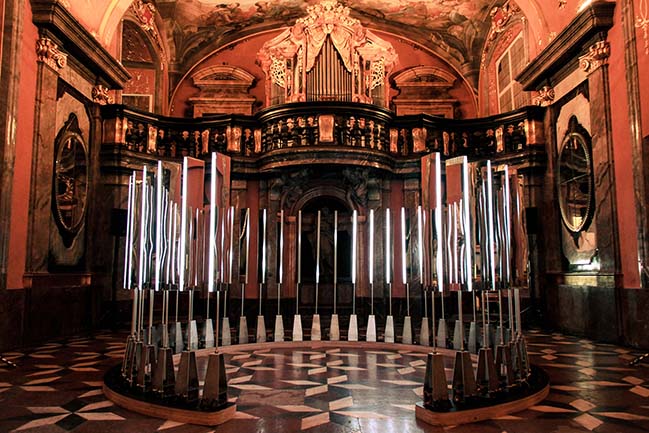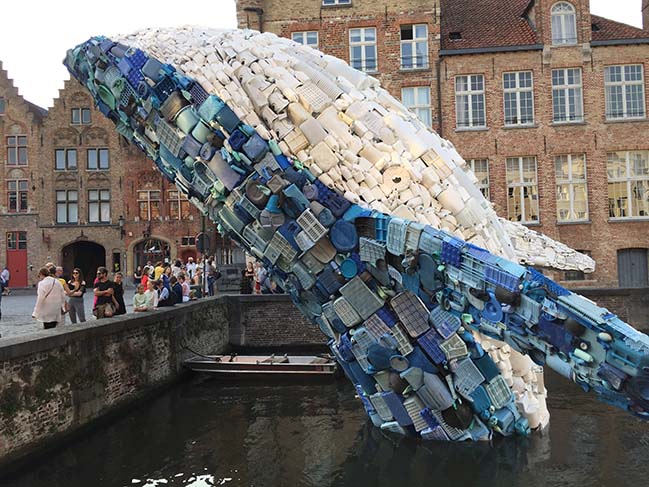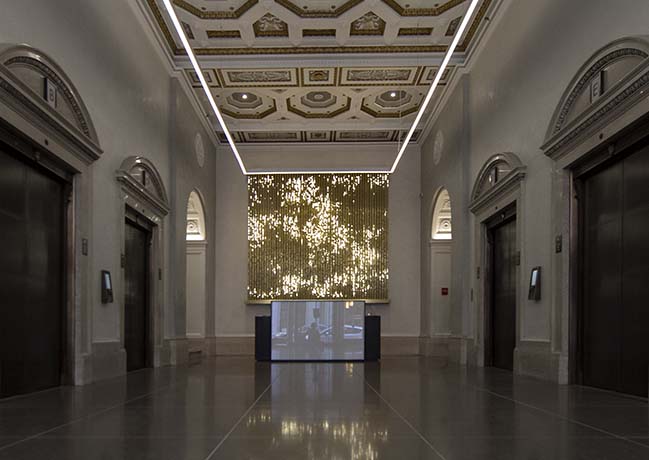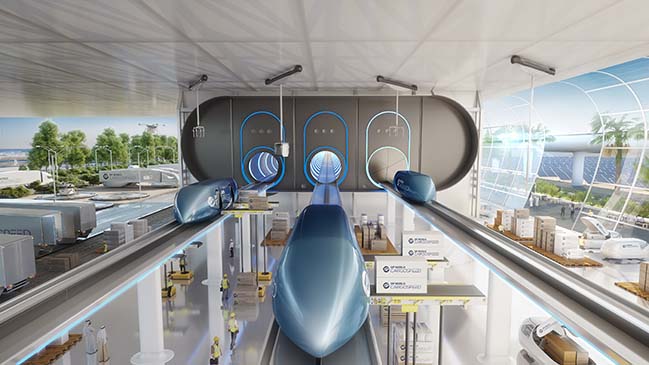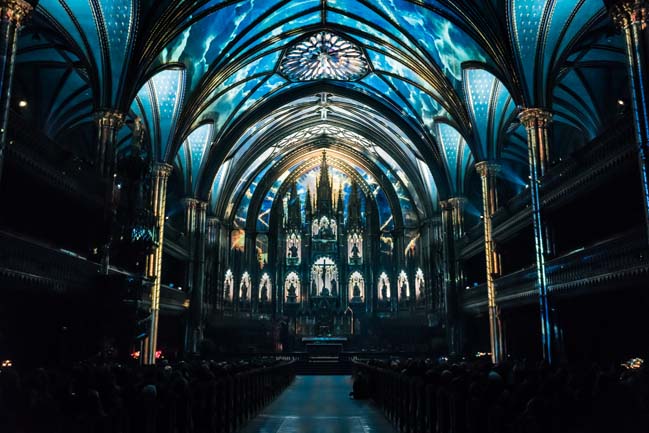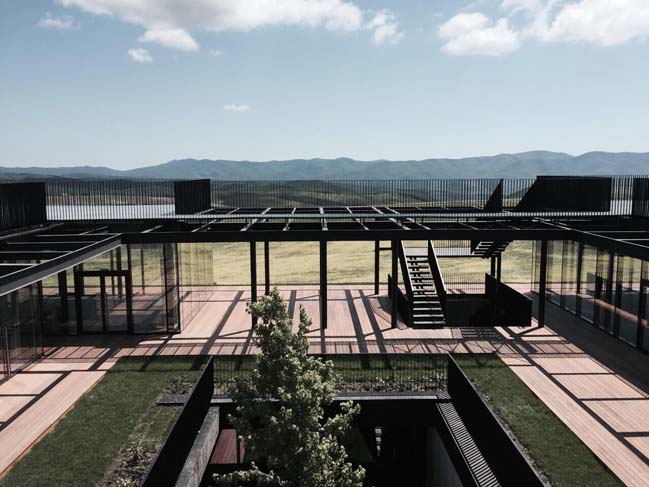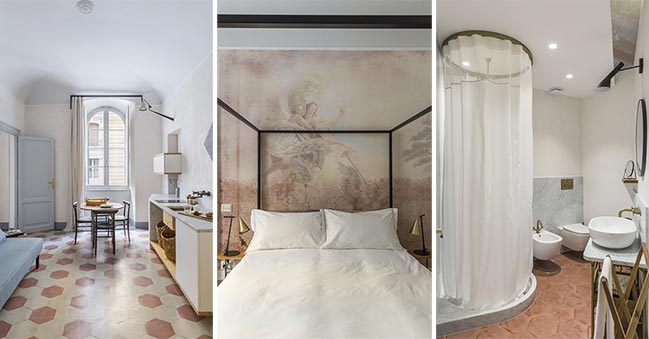04 / 20
2022
Yabuli Entrepreneurs’ Congress Center, designed by MAD Architects - an international firm led by architect Ma Yansong - is completed and currently in use...
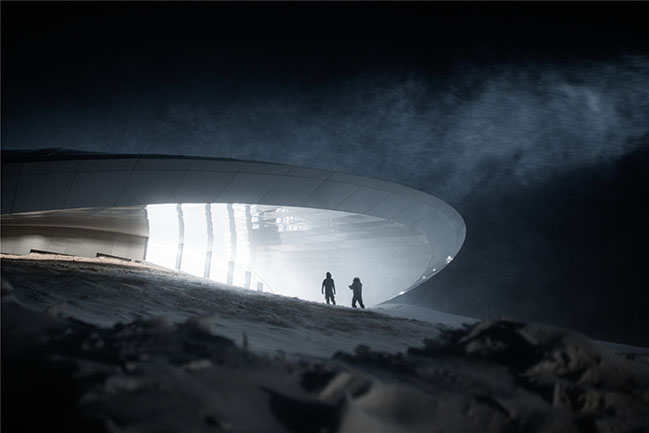
> MAD Architects Unveils Design for Hainan Science and Technology Museum
> MAD Unveils Design for the Aranya - Cloud Center
From the architect: The project is located in the city of Yabuli, Heilongjiang Province, a well-known ski town, which has the largest snow training center in China, and the longest alpine ski slope in Asia.
On a site of 22,000 square meters with a total interior area of 16,000 square meters, the building consists of a library, exhibition halls, and more than 20 well-equipped multi-functional rooms. This new permanent site is designated to host the annual event of China Entrepreneurs Forum (CEF) as well as the Chinese Entrepreneurs Museum. The center also hosts educational programs for entrepreneurs and corporations, which can accommodate big conferences, exhibitions, corporate training programs and think tanks simultaneously.
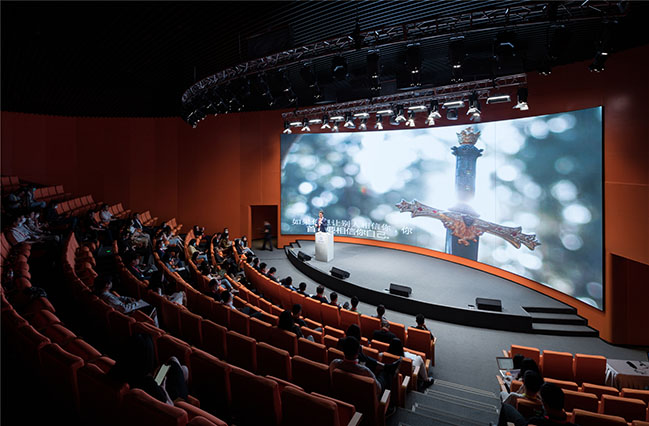
MAD Architects designed the congress center to blend into the surrounding scenery and topography. From a distance, it looks like a giant white tent, floating down from the top of the mountain then gently dissipating into the snow. The undulating ridgelines of the roof structure is inspired by the shape of distant snow-capped mountains while the organic and biological texture of the white aluminum panels recall the contours of fresh snow.
The interior layout and circulation works with the building’s height differences that follow the downward slope of the hill, leavingart of the building hidden underground. The main entrance is on the ground floor by the east side but the side entrance and exit are located on the second floor by the west side. While walking uphill in the snow, people see this structure as a humble gesture with open arms. The farthest ends of the curved roof cantilever up to 20 meters to provide shelter for passersby from inclement weather.
The floor-to-ceiling glass curtain walls frame both the east and west sides of the building, while the north and south facades blend into the sunken courtyard landscape. All MEP terminals are designed to be not visible while the louvered openings are set in the sunken garden underground, allowing for a smooth visual continuity between the curve on the façade and the interior walls.
Sunlight from the central skylight floods the wood-clad lobby, which maintains a commanding presence within the central axis of the center. Additional light features are embedded throughout the structure to illuminate the dynamic activity taking place inside while ETFE, a lightweight and translucent plastic polymer, is integrated into the curtain wall structure to diffuse light throughout the interior. The lobby can function as a temporary performance space thanks to an acoustic design using wood panels with .4mm micro-perforations.
The main conference hall is an entirely column-free space that can accommodate nearly 1,000 people. The LED screen of the 350-seat auditorium can be opened to transform the surrounding mountains into a backdrop.
In addition to creating a dramatic and transparent space, the floor-to-ceiling glass merges the interior and exterior views of the pure snow scenery and the warm wooden interior into a singular composition. During the day, the architecture is a form of land art on the snow-covered earth; at night, the warm lighting illuminates the structure like a burning bonfire by a tent.
Above the snowy mountains of Yabuli, there is the most beautiful starry sky; a luminous deep blue that extends infinitely into the universe. The bonfire and the tent served as design inspiration as these two elements reflect the human spirit of exploring the greater unknown, seeking truth and knowledge in the dark. The Yabuli Entrepreneurs’ Congress Center is the physical site for the heritage of that spirit which guides the way for the successors.
Architect: MAD Architects
Client: China Entrepreneur Forum
Location: Yabuli, China
Site Area: 22,000 sqm
Building Area: 16,198 sqm
Building Height: 23.3 m
Principal Partners in Charge: Ma Yansong, Dang Qun, Yosuke Hayano
Associate Partners in Charge: Liu Huiying, Tiffany Dahlen
Design Team: Li Guangchong, Sun Shouquan, Deng Wei, Song Chi, Zhang Xiaomei, Huai Wei, Zhao Meng, Wang Shuobin, Zhang Yanru, Yuki Ishigami, Xiao Ying, Tian Jin
Executive Architects: China Architecture Design & Research Group
Façade Consultant: RFR Shanghai, Kighton Façade Consultant
Landscape Architects: BJF International Design
Interior Design Consultant: Shanghai Xian Dai Architectural Decoration & Landscape Design Research Institute Co., Ltd.
Lighting Consultant: Brandston Partnership Inc.
Signage Consultant: Dongdao Creative Branding Group
Acoustics Consultant: Beijing Tsinghua Tongheng Urban Planning & Design Institute
LEED Consultant: AECOM Beijing
Video: Blackstaion
MAD-Designed Yabuli Entrepreneurs' Congress Center Completed
04 / 20 / 2022 Yabuli Entrepreneurs' Congress Center, designed by MAD Architects - an international firm led by architect Ma Yansong - is completed and currently in use...
You might also like:
Recommended post: VUOTOPIENO by Filippo Bombace architect
