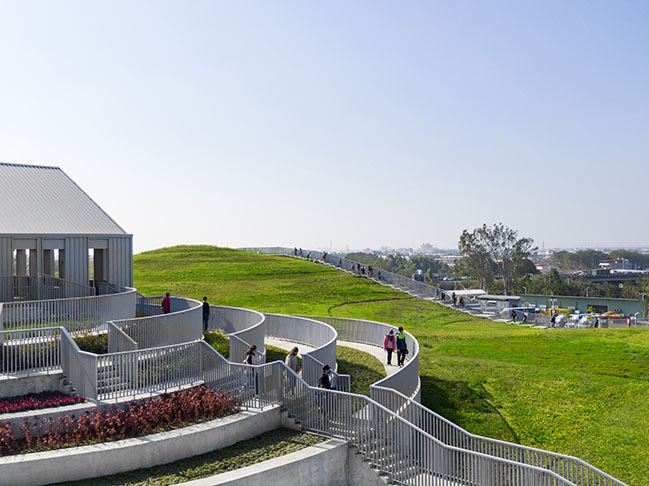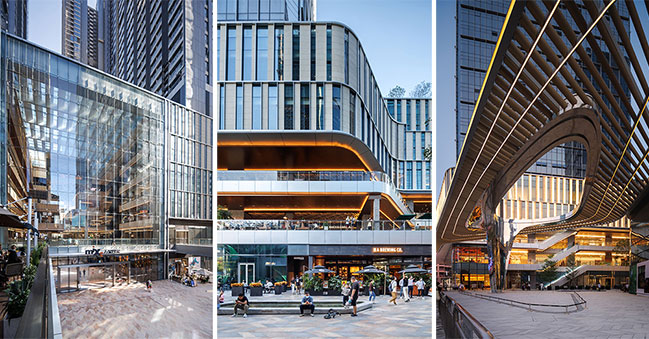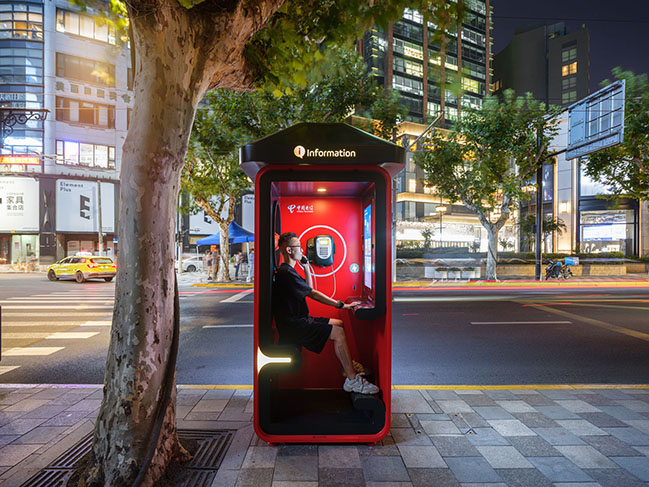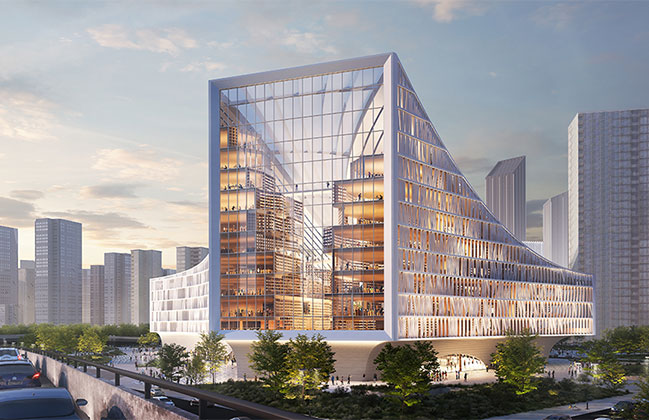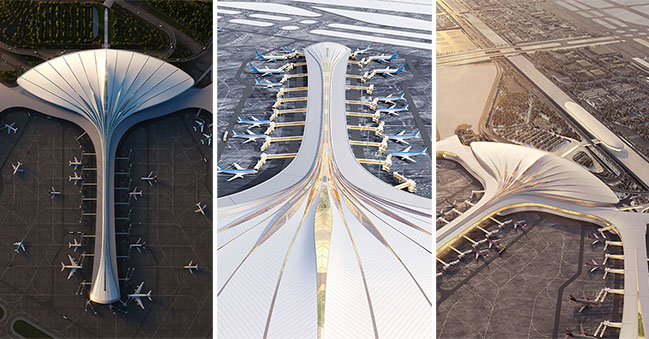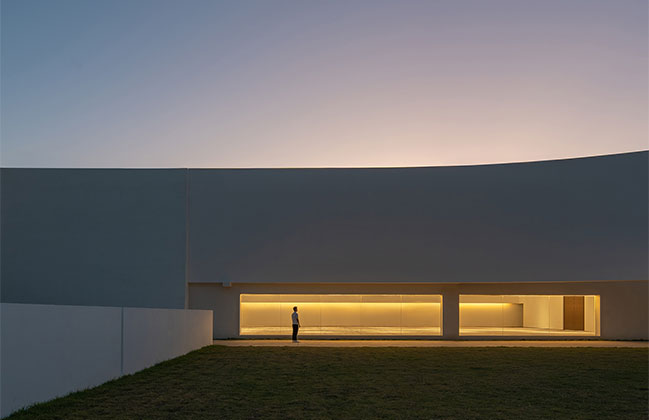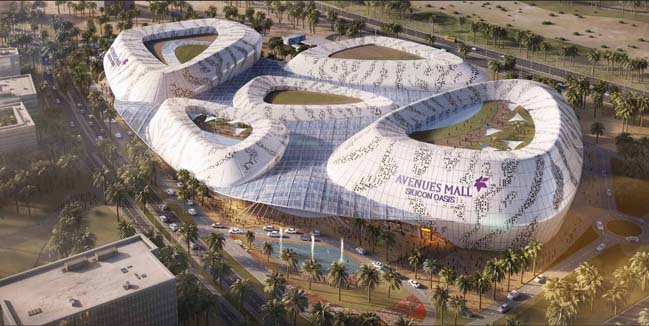03 / 03
2023
Located in San Clemente, Córdoba, this modular house is implanted on a gently sloping piece of land at the foot of Los Gigantes mountain range...
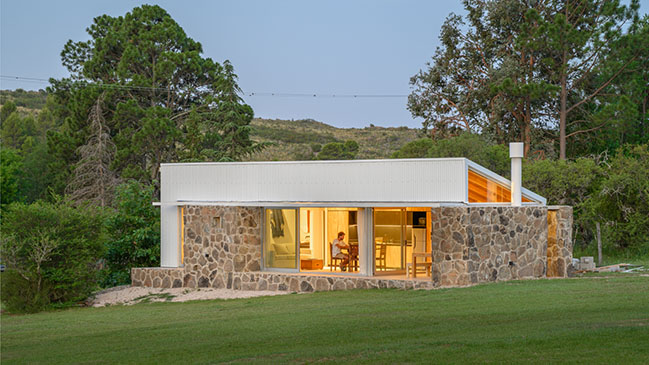
> Fluid House by SET ideas
> Floating Plateau By Sim-Plex Design Studio
From the architect: The view towards the mountains plays a fundamental role in the spatial layout of this house of 40 m2 covered and 22 m2 semi-covered.
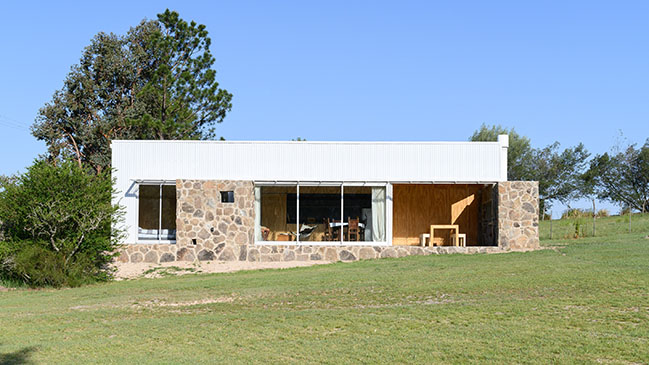
The optimization of square meters defines efficient spaces, which are divided into 2 functional groups: service areas and social space. To the southwest are the wet rooms and storage areas, and to the northeast the living/dining room, which is integrated into the view of the mountains.
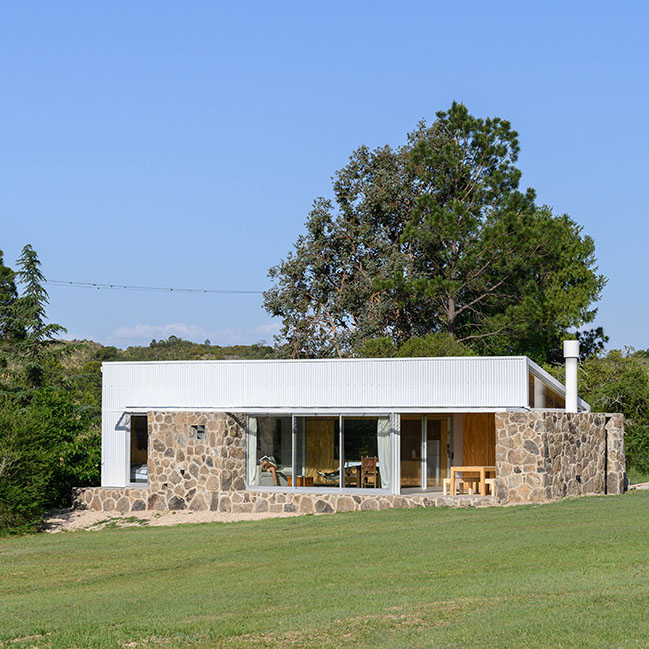
The exterior materiality seeks to be harmonious and coherent with the landscape, assembling a stone plinth that is linked to a continuous sheet metal envelope. In this way, durability and low maintenance are guaranteed over time. While the interior is made up mostly of pine wood, which provides an atmosphere of warmth and simplicity, typical of a country house.
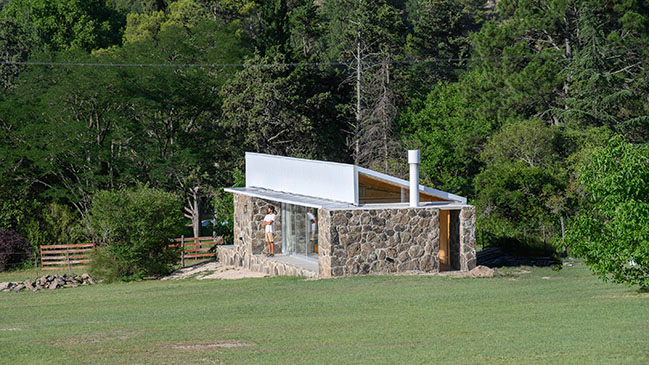
For the construction, SIP panels (injected polyurethane sandwich panel) are chosen, since it facilitates both logistics (because it is a rural area) and assembly times.
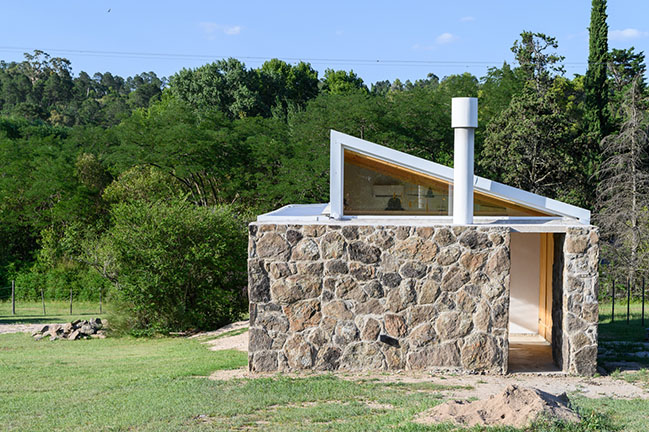
The Modular House synthesizes 3 basic design premises: constructive efficiency, spatial efficiency and capacity for synthesis.

Architect: SET Ideas
Location: San Clemente, Cordoba, Argentina
Year: 2022
Area: 40 sqm
Architects in Charge: Carlos Arias Yadarola
Design Team: Carolina Rufeil, Julieta Moyano, Catalina Gasch
Photography: Gonzalo Viramonte
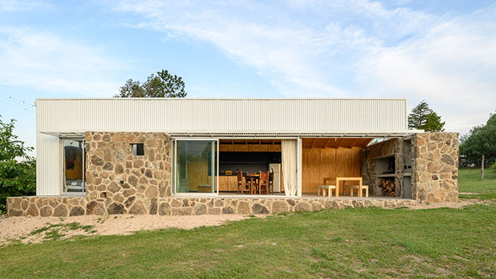
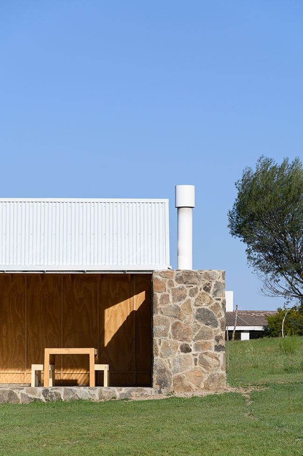
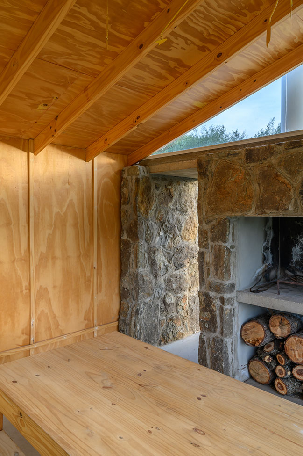
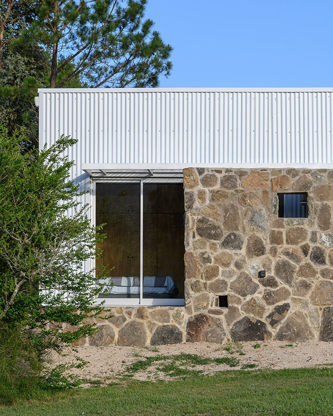
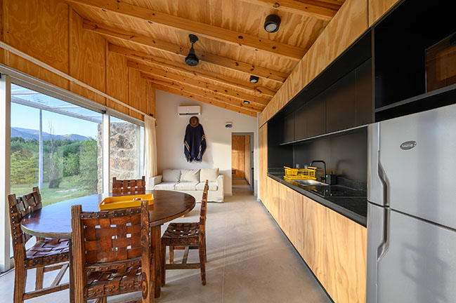
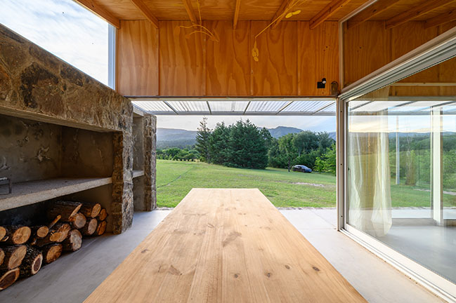
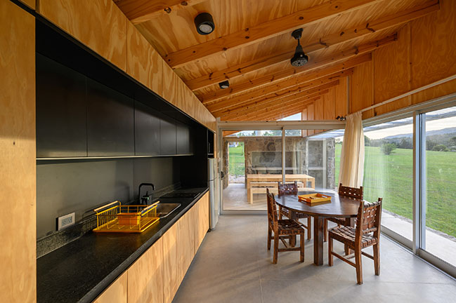
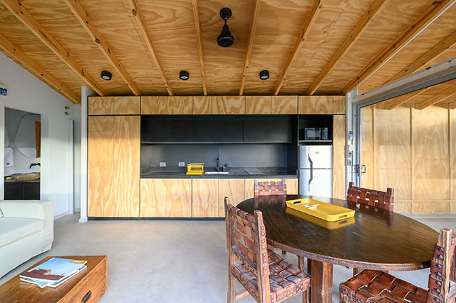

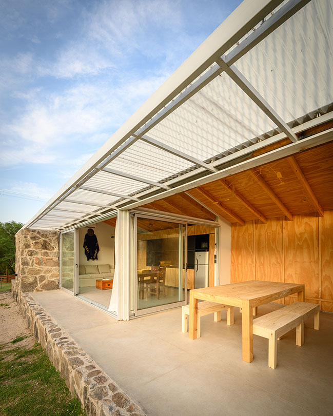
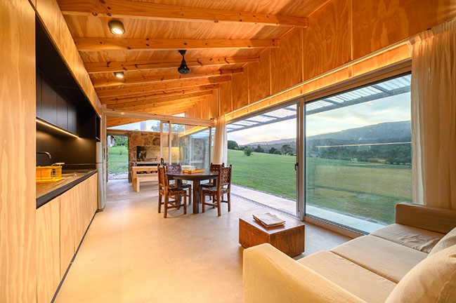
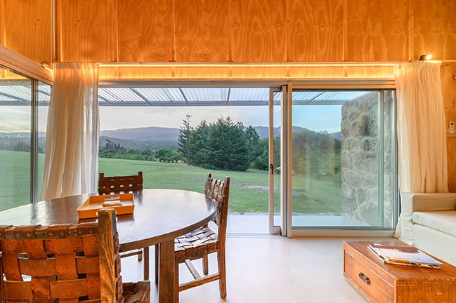
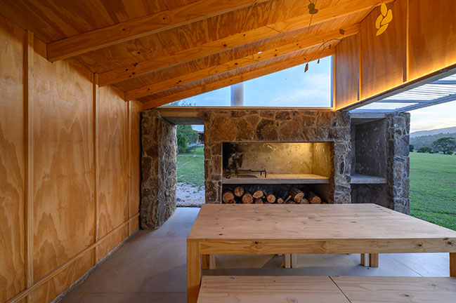
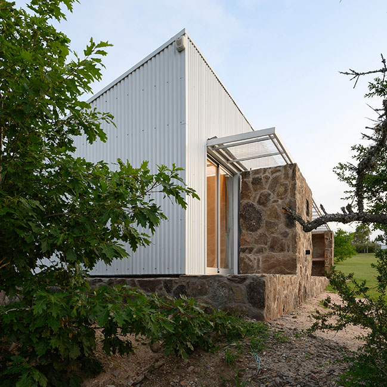
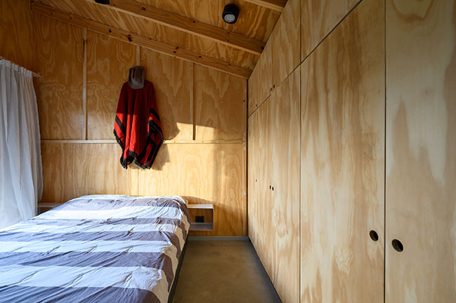
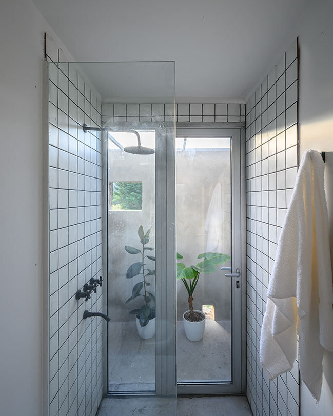
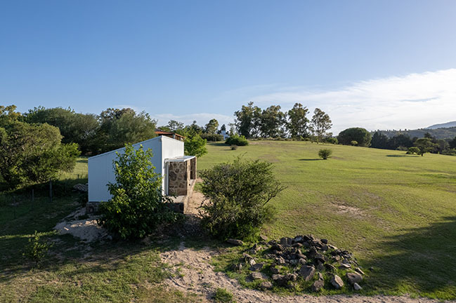
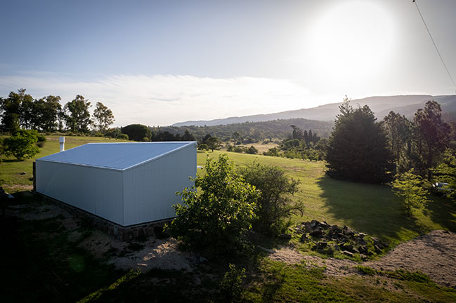
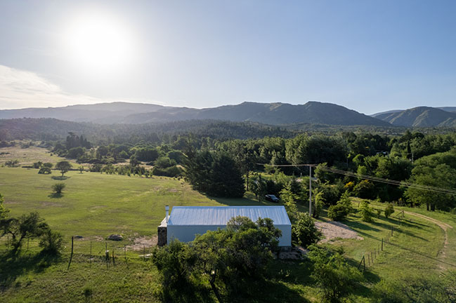
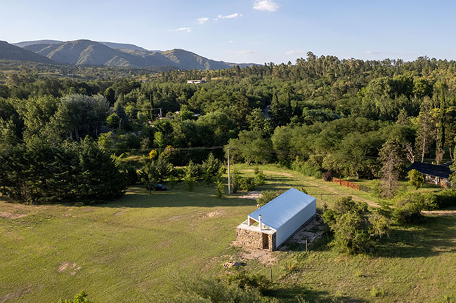
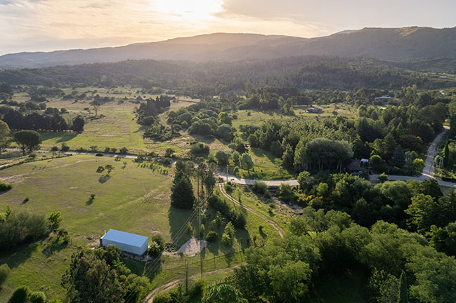
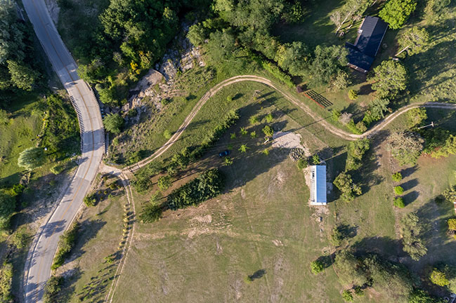
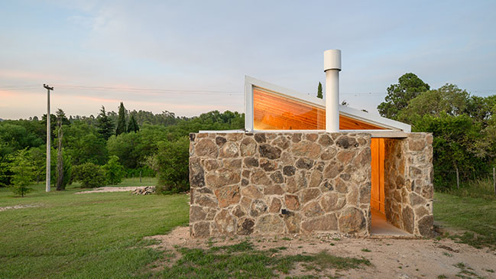
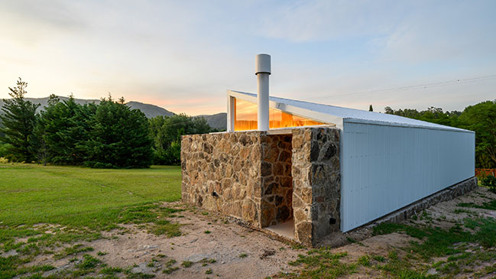
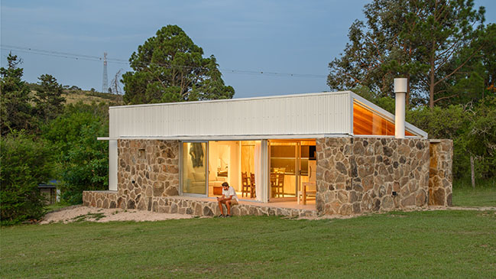
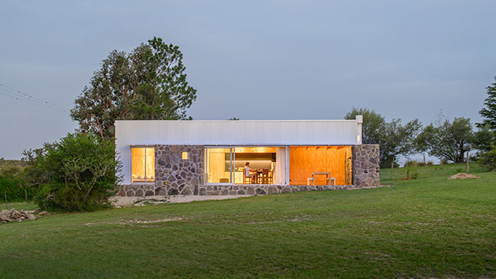
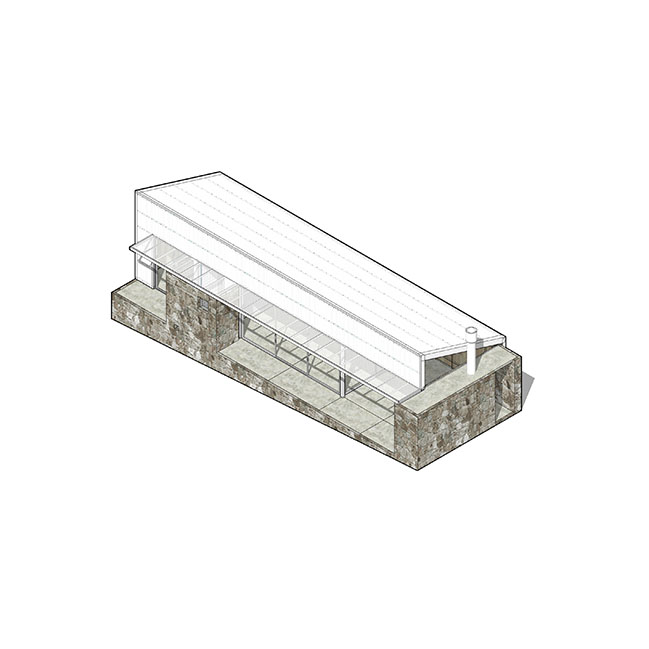
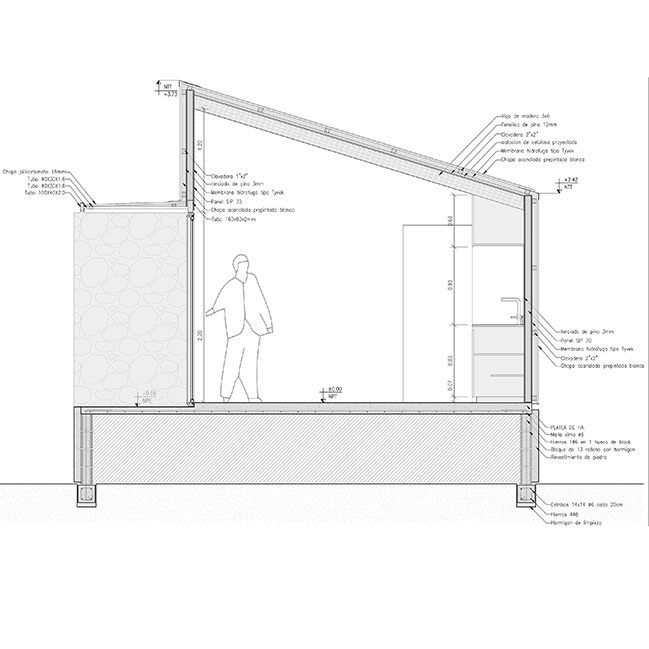
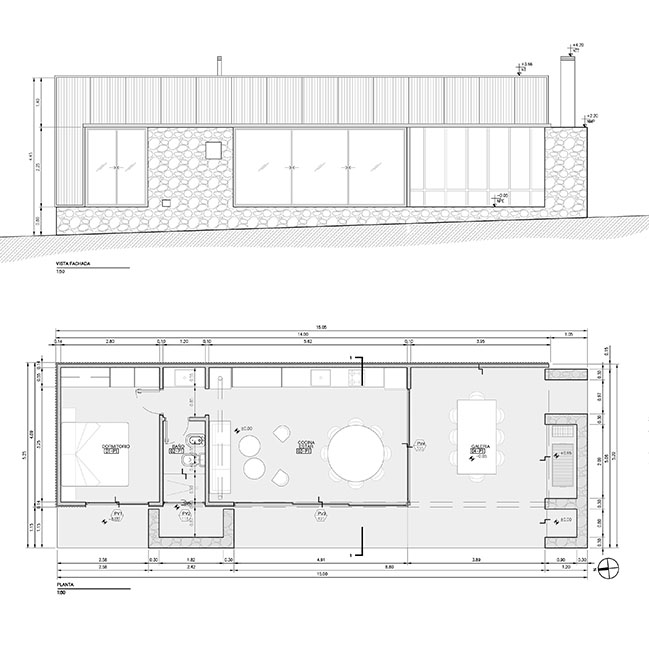
Bayo House by SET Ideas
03 / 03 / 2023 Located in San Clemente, Córdoba, this modular house is implanted on a gently sloping piece of land at the foot of Los Gigantes mountain range...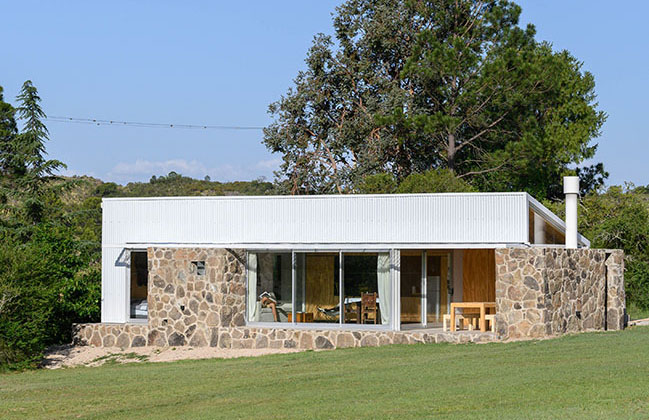
You might also like:
Recommended post: Avenues Mall in Dubai Silicon Oasis
