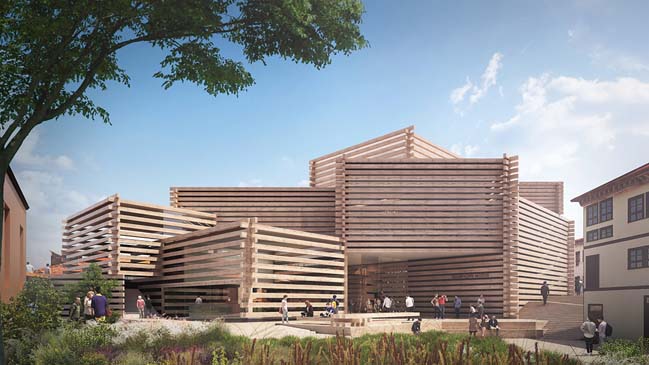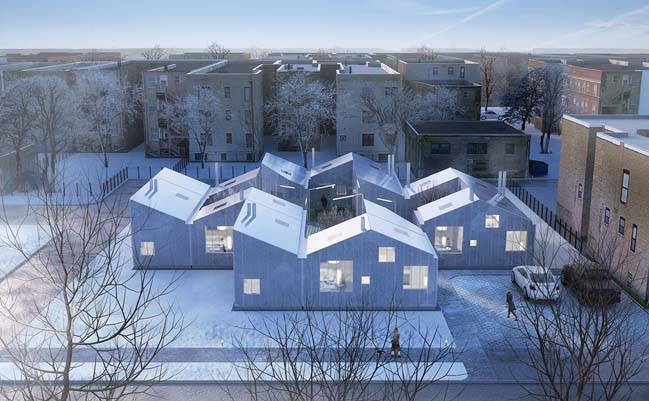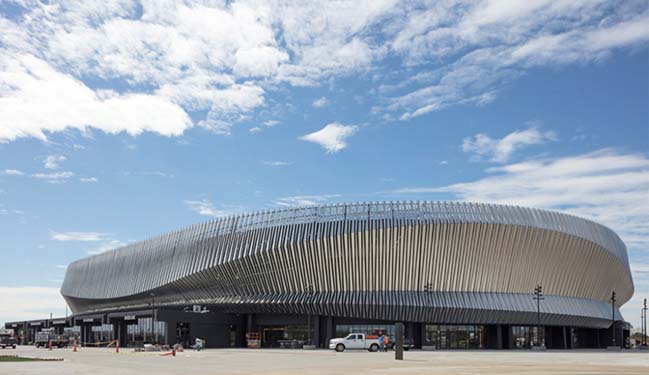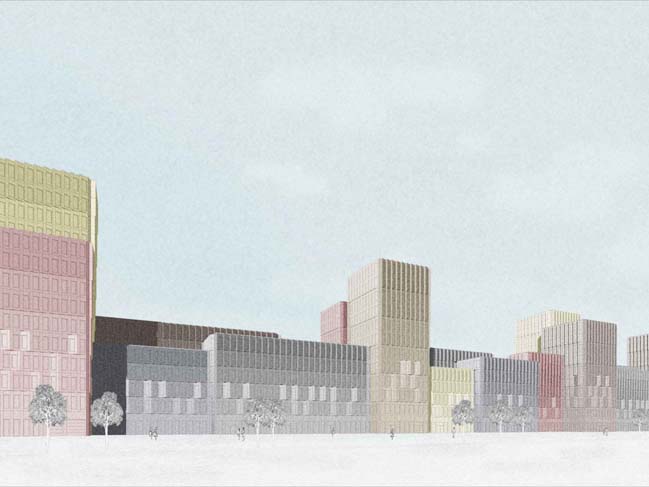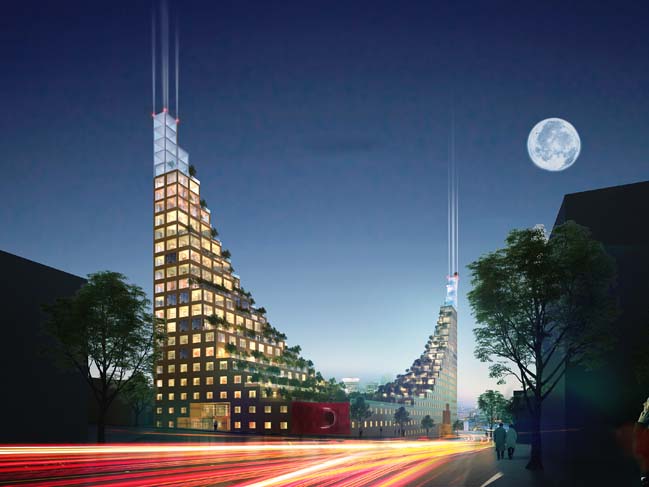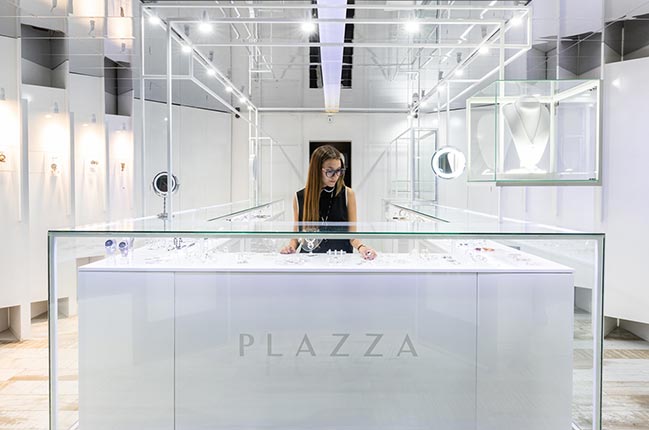04 / 20
2017
This project is a new mixed-use development at the corner of Bloor and Dufferin will contribute to the transformation of Toronto’s up-and-coming Bloordale Village.
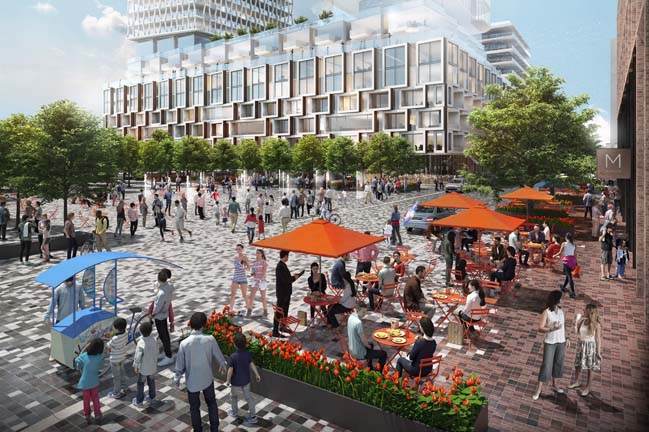
Architect: Hariri Pontarini Architects
Partner: David Pontarini
Location: Toronto, Ontario, Canada
Status: In progress
Size: 7.3 acres / 29,540 m²
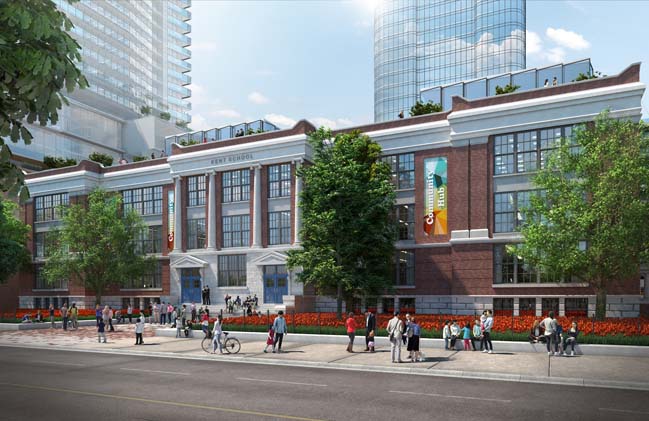
Project's description: Occupying the south-west corner, the project will create a vibrant, pedestrian oriented block to complement the character of the neighbourhood.The site will feature new ground-level retail, housing, public gathering spaces and the integration of heritage elements and will allocate space for a community hub. A new on-site community park will provide space for cultural events, markets, and seasonal celebrations. The historic Kent School building will be retained and repurposed to remain an important heritage building in the city. Two new north-south streets will connect Bloor Street to Croatia Street opening the block to pedestrians, creating a vibrant and connected development that will enliven the corner of Bloor and Dufferin.
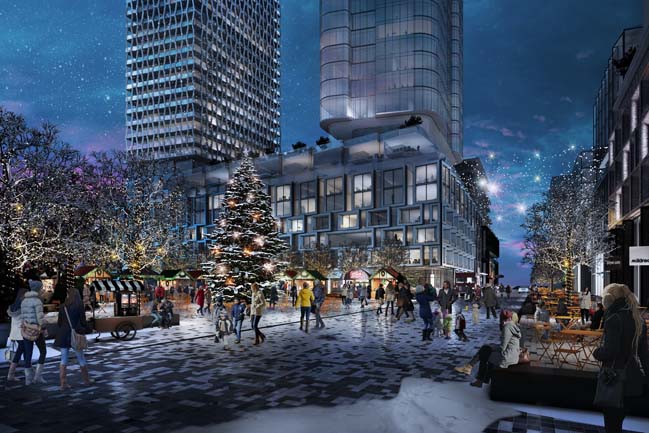
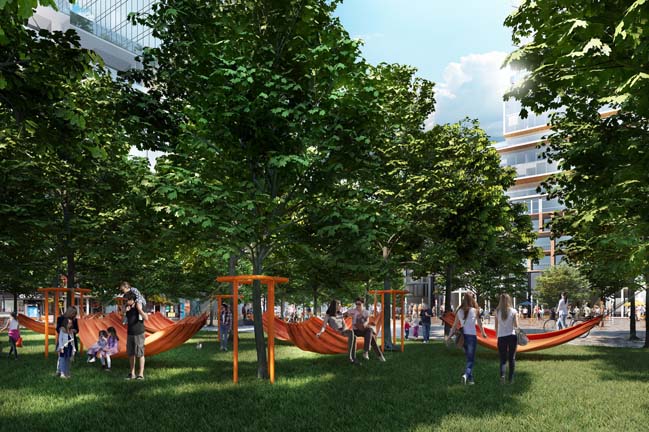
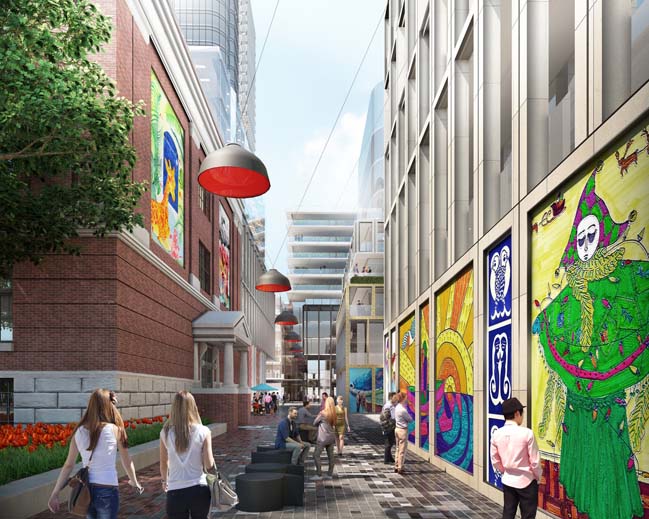
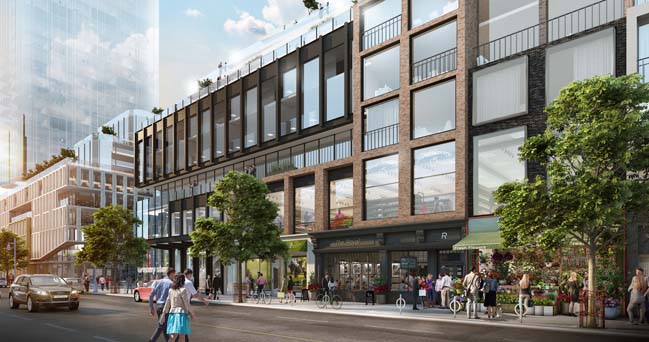
> New Masterplan for the Old Port of Patras by O25
> Masterplan Eunma Housing Development in Seoul
Bloor and Dufferin Masterplan by Hariri Pontarini Architects
04 / 20 / 2017 This project is a new mixed-use development at the corner of Bloor and Dufferin will contribute to the transformation of Toronto’s up-and-coming Bloordale Village
You might also like:
Recommended post: PLAZZA - Jewelry and watchmaking store by EFEEME arquitectos
