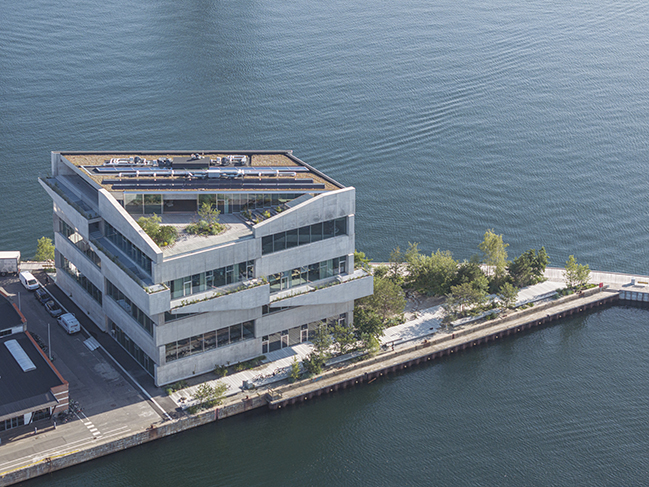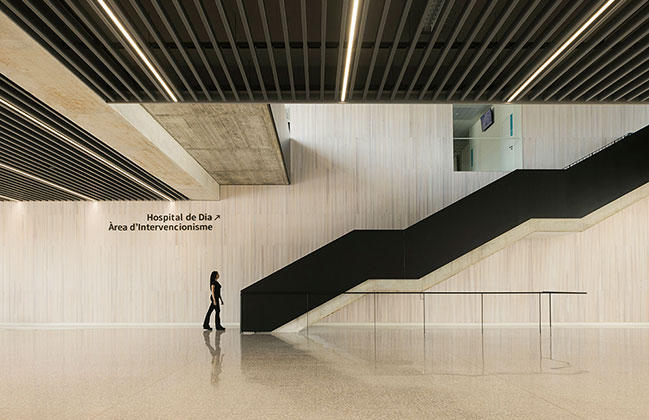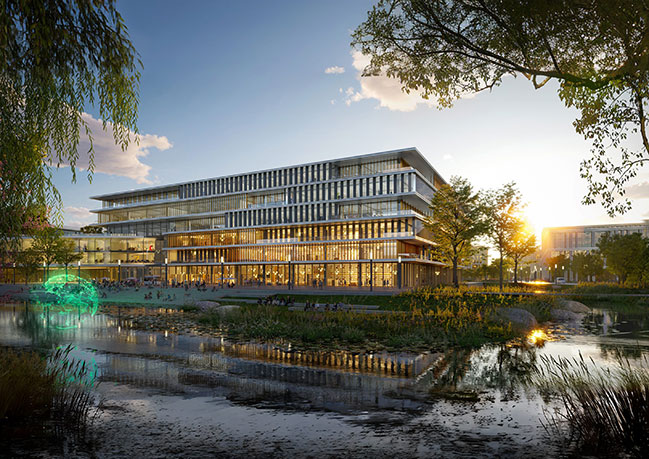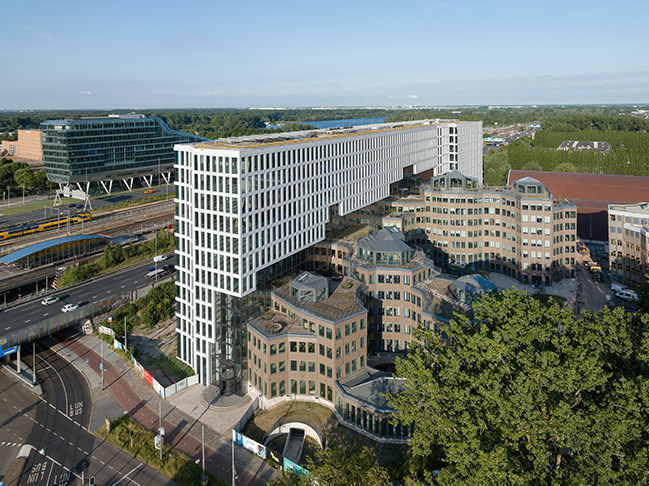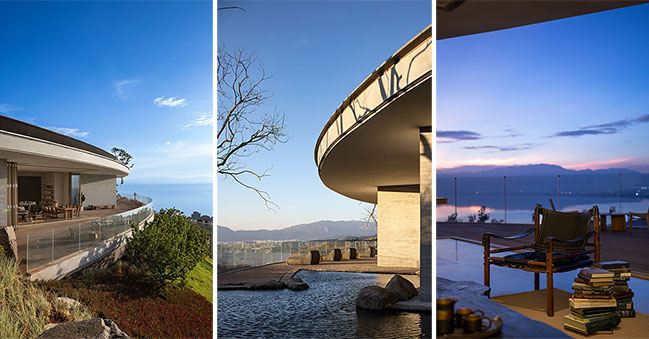10 / 31
2024
How to transform of a '30s cottage into a contemporary retreat: everything changes and everything stays the same...
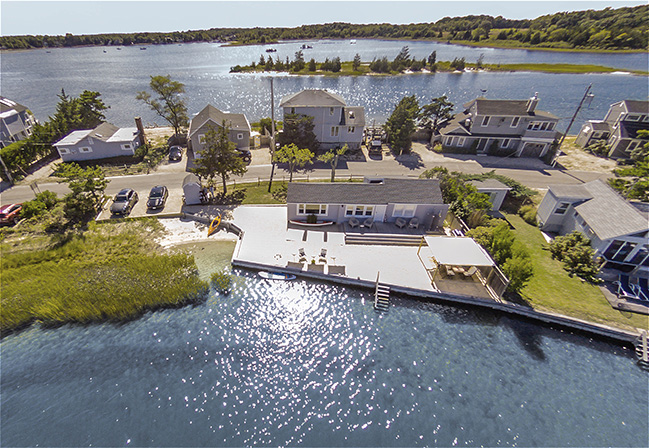
> TriBeCa TownLofts by TRA Studio
> High Desert Residence by Hacker
From the architect: Nestled in the uniquely located peninsula of Towd Point road, in Southampton, NY, the Cottage @ Towd Point Little Beach balances nostalgia with modernity. This enchanting small project showcases the transformative power of minimum interventions and thoughtful design.
Once a humble '30s fishing cottage, as captured in a vintage postcard, the property has been reimagined as a contemporary retreat, where the essence of its storied past coexists harmoniously. The result is a captivating haven that exudes warmth, serenity and weaves effortlessly the interior and the exterior. Most of the images have been lovingly captured by the designers themselves, who are also the owners.
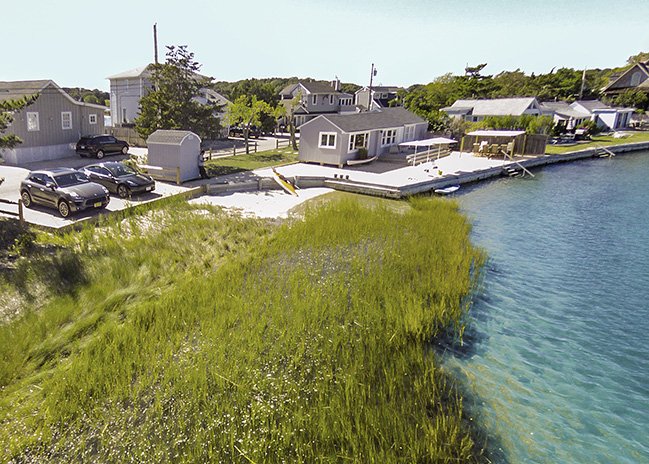
THE UNIQUENESS OF THE SITE: This Atlantic, exquisitely renovated, peaceful getaway is located in the unique landscape of the creek at Towd Point, in Southampton, one of only 28 Federal Ecological Preserves in the US. In the middle of the pandemic, Caterina and Bob, a design couple who owns the architecture firm TRA studio in the city, bought the property at first sight, because of their historic ties to the area and the extraordinary setting and its precise location within it: it is the only house whose site is at the bend of the Towd Point peninsula, right where the views of the protected creek are at the widest and where a little beach naturally occurred.
Although the views are open and vast, the property is minimal, way too small to even consider a small pool or spa: the pristine creek is the house water feature, the recreation expansion of the diminutive back yard. We often joke that at TRA we can make small spaces feel big, which is, exactly what we did.
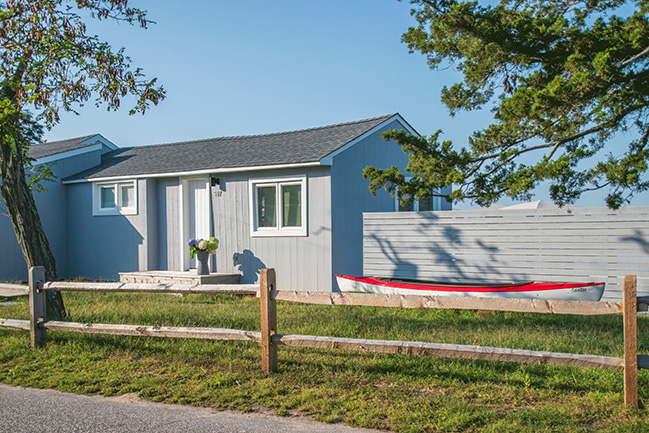
THE COTTAGE: As often happened with TRA’s renovation projects, as well as with the most recent art pieces by Robert Traboscia, one of the Studio’s founders, Caterina and Bob started the interior project by removing the several layers of sheetrock and cheap cladding, uncovering what was the façade of the original fishing post. The house turned out to be composed by three elements: the original cottage which now contains the bedrooms, its original deck which got later covered and now is occupied by kitchen and dining and a 1970 extension which became the living room. The collection of structures has been now finally brought to the 21st century to find a refreshed life as a modern three seasons “longhouse”, whose length became the quality the interior design took advantage of by enhancing it. The entire gut renovation was done, over one intense summer, by Bob and a two men skilled carpentry team, with a budget of $ 125,000, including furniture.
Because of strict zoning and conservation regulations, the transformation had to happen within the existing footprint. The abstract quality of the two semi-fossilized trees flanking the entrance and the salvaged vintage busted kayak, repurposed as a planter, complete the process.
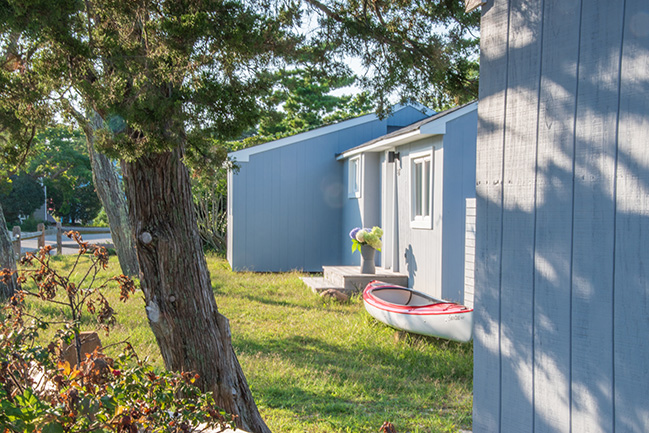
The compactness of the volumes contributes to the environmental quality of the house, whose simple natural materials have been carefully restored and insulated, sustaining the controlled aging of the cabin. The simplicity of the volumes, which has been respectfully retained, talks about a nostalgia for the past Long Island seaside retreats. The single level recognizable gabled roof silhouette sits comfortably on the private beach, the greyed cedar deck acting as a platform to connect with the landscape.
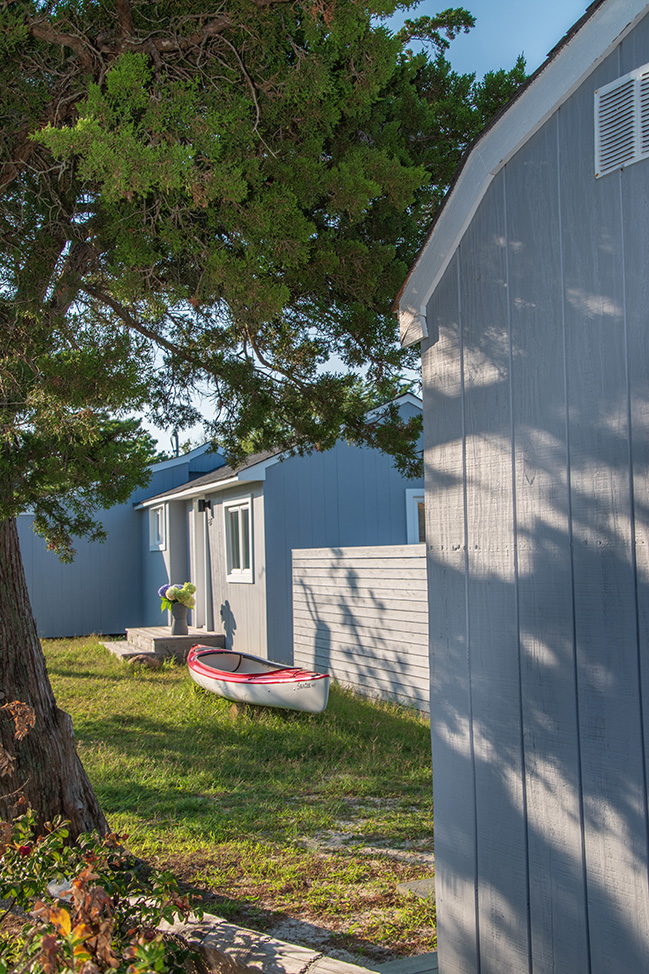
The informal weathered materials and the reductive color palette weave effortlessly from the exterior to the interior, creating a serene environment, echoing the coastal landscape, which emphasizes the line where the water meets the sky, the natural beach, tall breezy grasses and the multitude of happy birds who call the creek home.
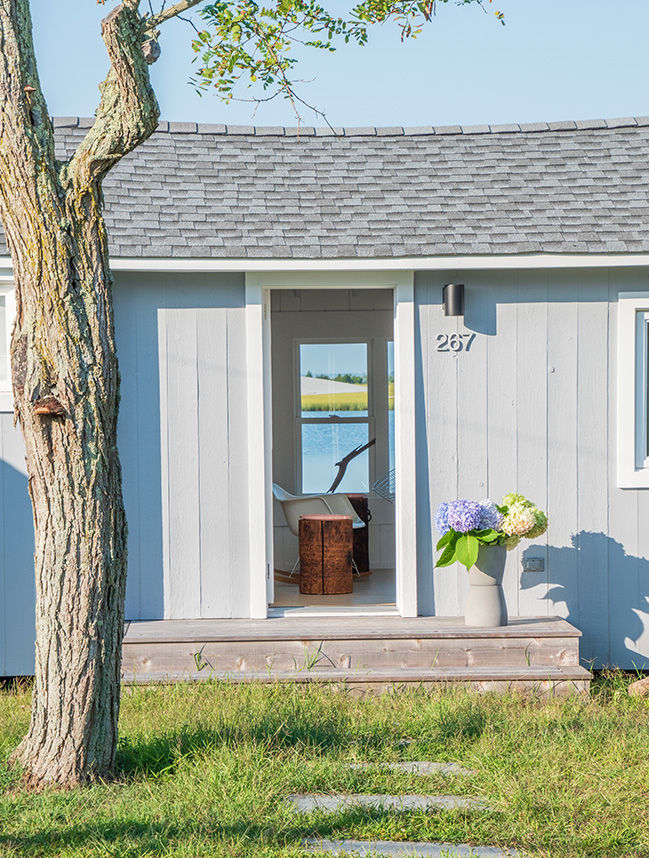
THE RESTORATION: The restoration process started with the modest goal of cleaning up the walls and replace the worn uneven floor, it soon turned into a forensic research for the original elements, uncovering the historic foam-green siding gabled façade that is now the backdrop of the dining pavilion. The renovation respected the history of the place: everything changed and everything stayed the same. The cozy, relaxed interiors, whose colors and textures are inspired by the seascape, are complemented by vintage mid-century furnishings and objects, the Venetian glass pendant fixtures, whose bright colors contrast the soft shades of the envelope, are from the couple’s vast collection.
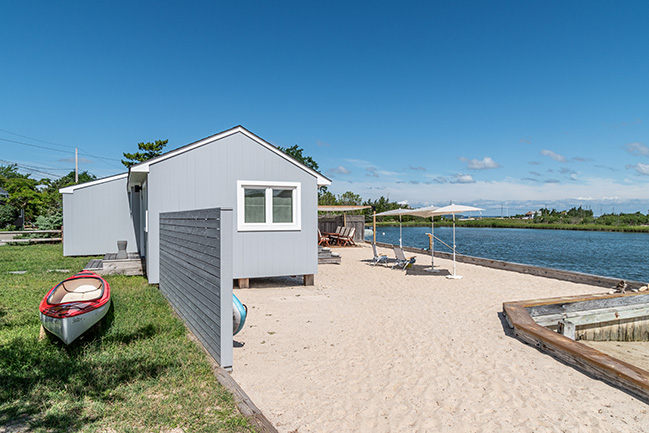
THE INTERIOR: In an area known for vast, affluent, estates, the house is often the place where friends and family gather: the size of the house, the largeness of the creek, the wild life coexisting in harmony with the visitors, the availability of a swim in the bay or kayak adventure, are all interesting and inviting. We often observed that people do not want to leave our interiors, we love the little house because is a place that you never need to leave, there is always something to do. In the Hamptons, the question is often “what you are looking at”, usually the pool or landscaped nature, here it is easy to respond: your private beach and protected nature. The frugal interior space, minimally optimized environment offers unexpected perspectives and light interplay, enriching the living experience.
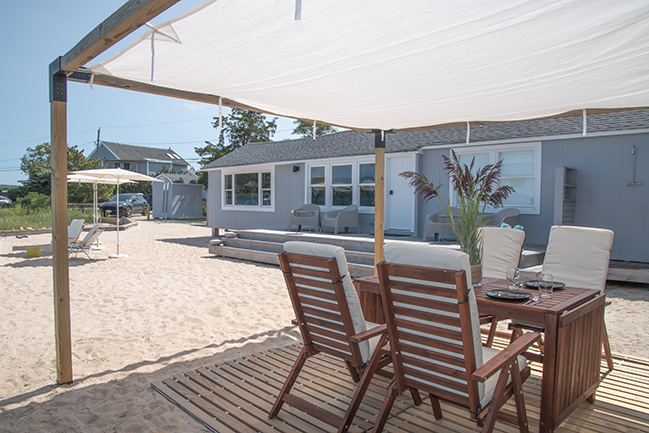
THE SEASCAPE: The ecological approach to the landscaping aims at enhancing the existing: three sculptural and weathered trees were given new life, the natural arch of the Creek, further outlined by the bulkhead, is amplified and repeated, similarly to rock stratifications, to connect to the house and define the different outdoor modes:: native grasses, private beach, gravel lawn, fence and finally Towd Point Road. Towd Point Little Beach is a habitat meant to be shared with birds and sea creatures. The Towd Point Little Beach is a habitat meant to be shared with the birds and sea creatures who inhabit the ecological preserve of Towd Point.
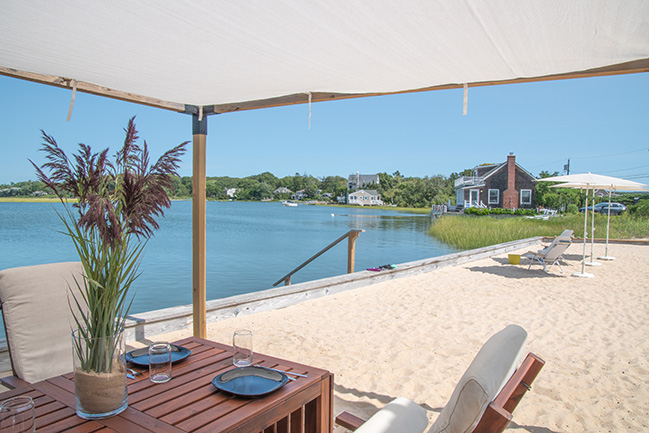
Architect: TRA studio architecture
Location: Towd Point, Southampton, LI
Year: 2024
Size: 800 sq.ft.
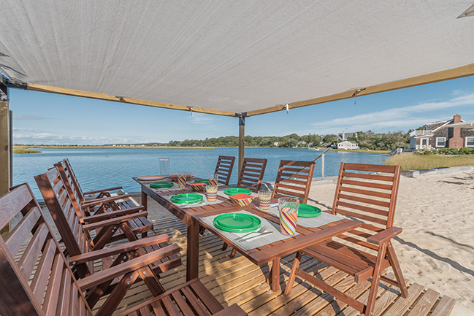
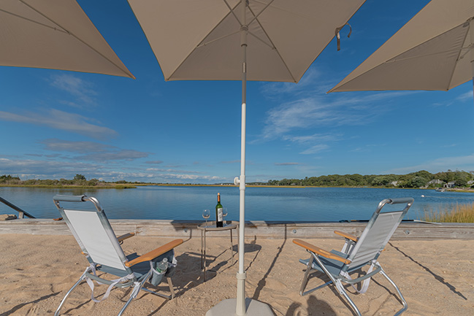
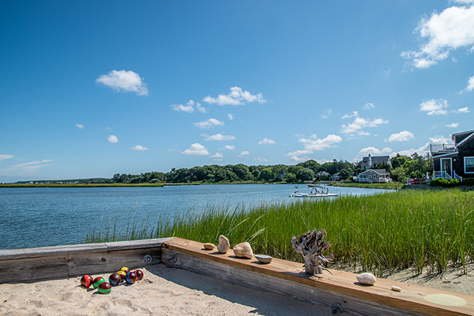
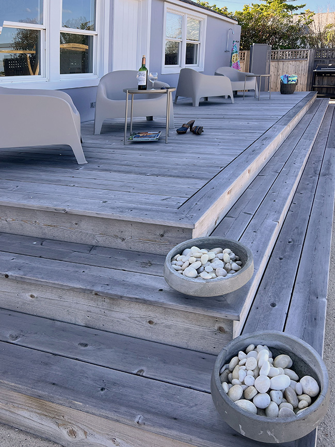
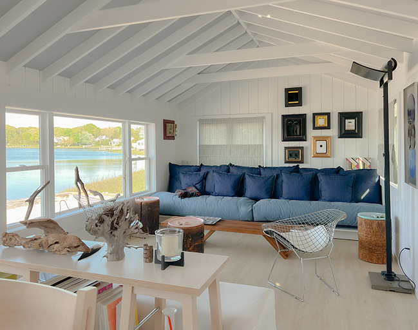
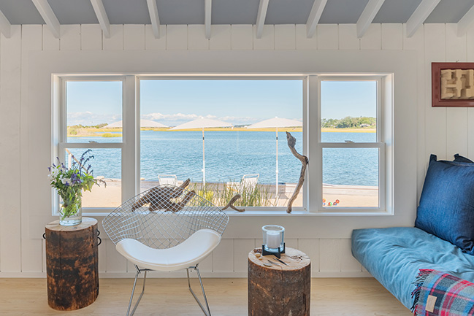
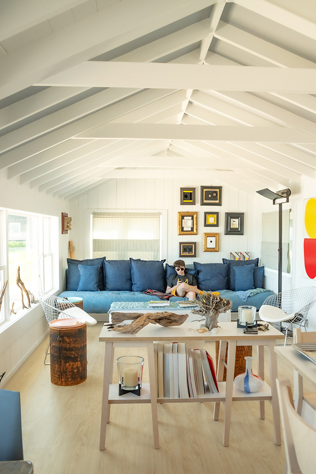
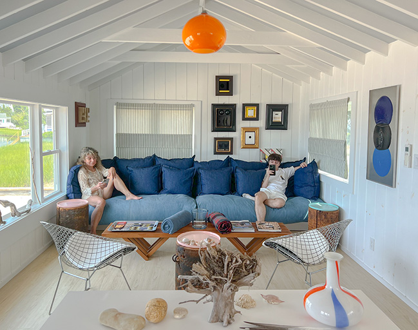
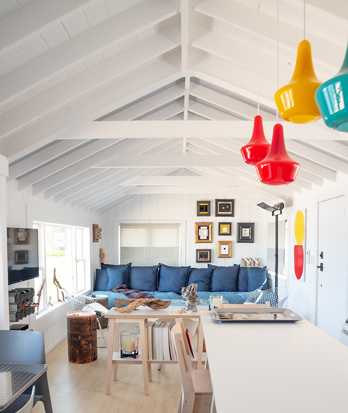
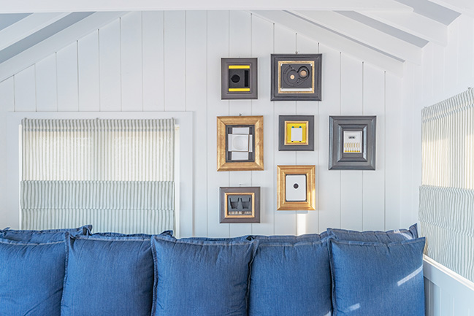
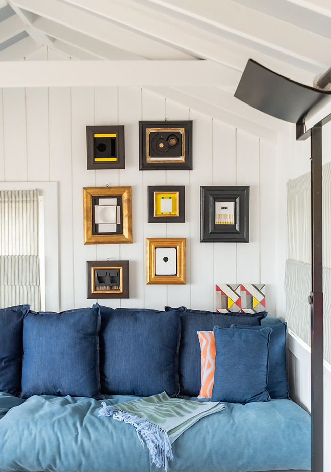
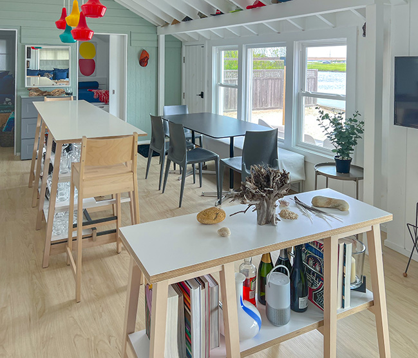
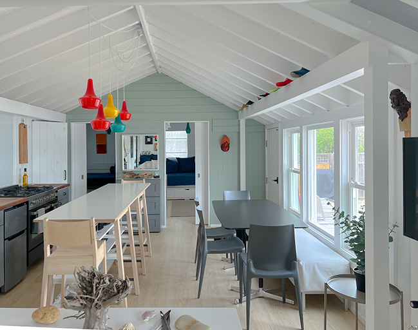
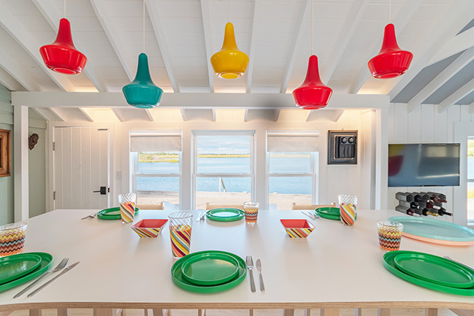
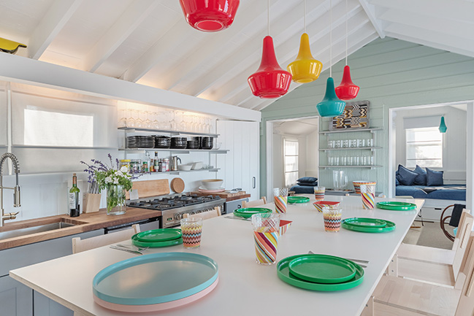
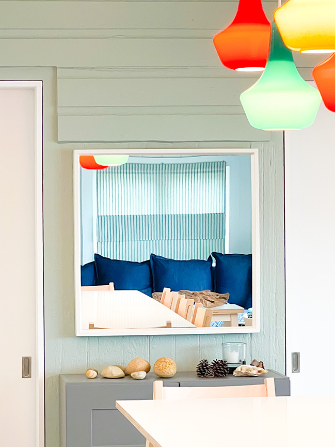
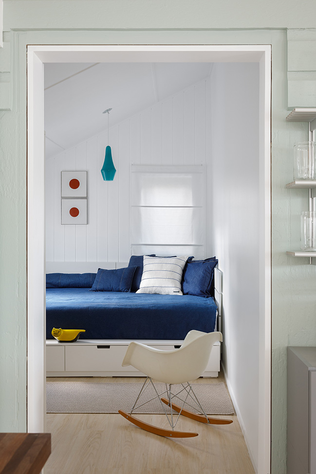
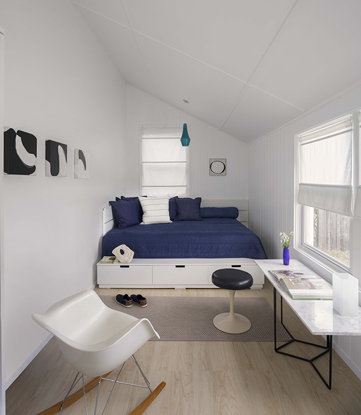
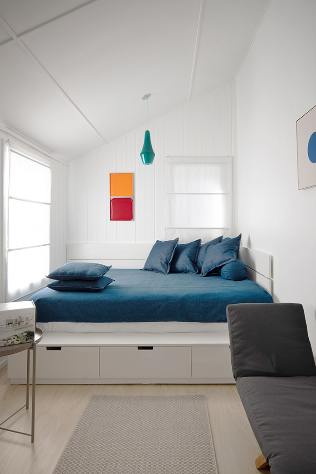
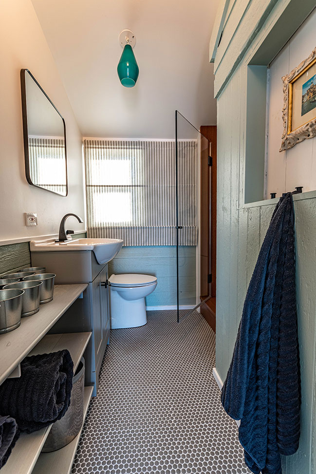
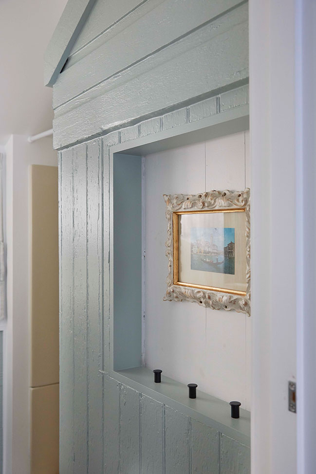
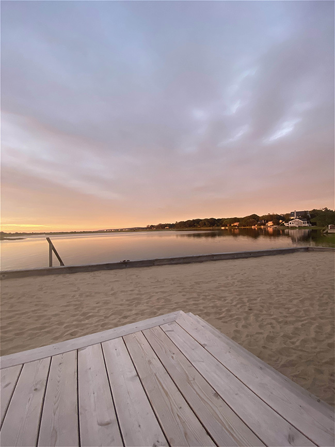
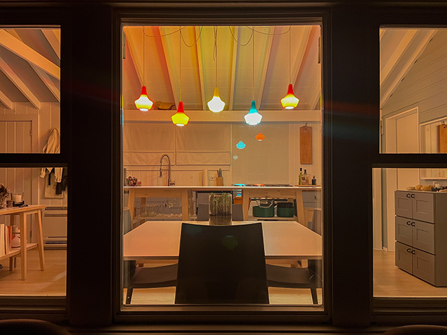
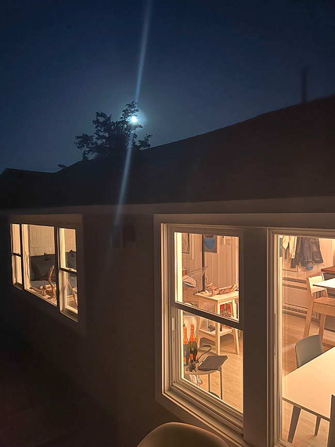
BEFORE RESTORATION
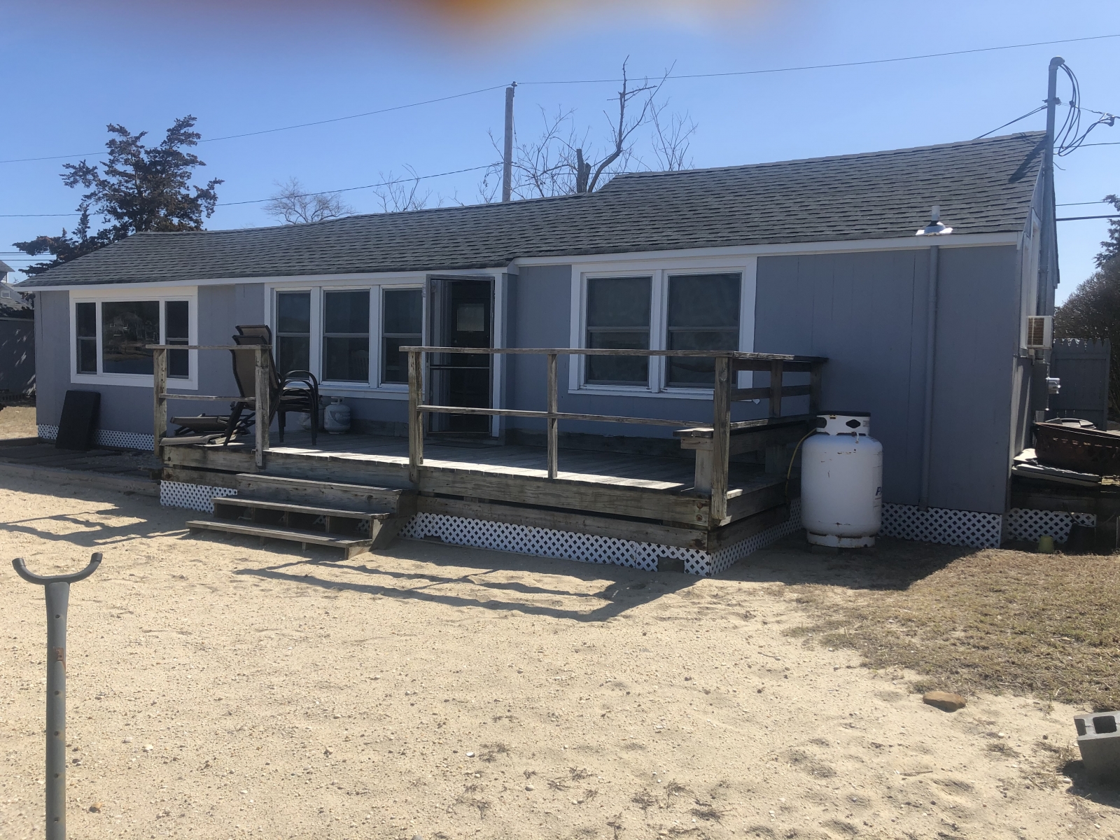

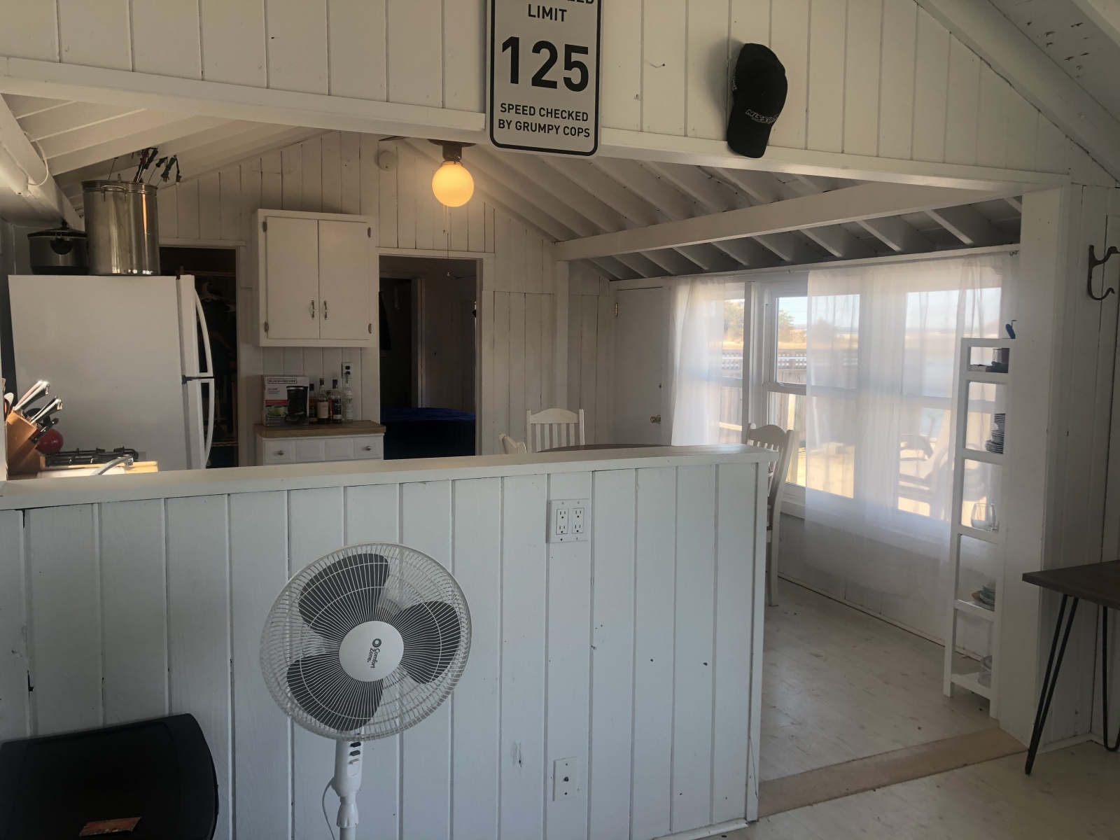


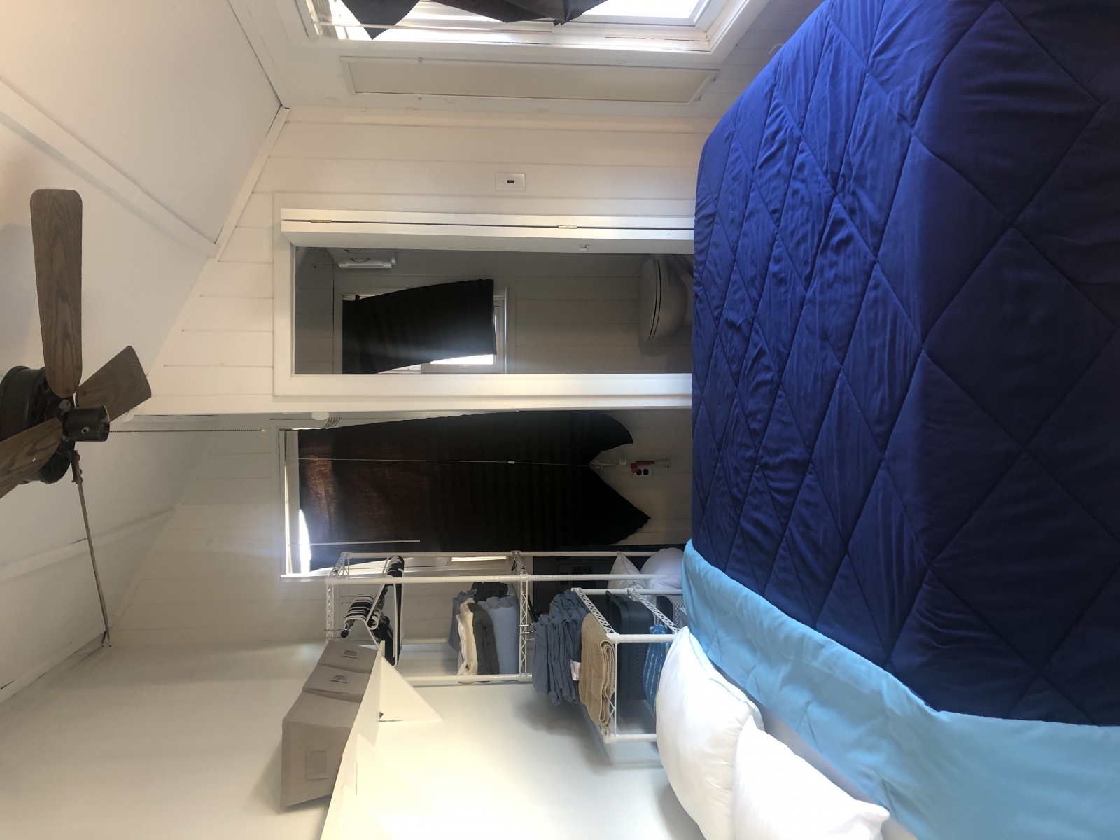
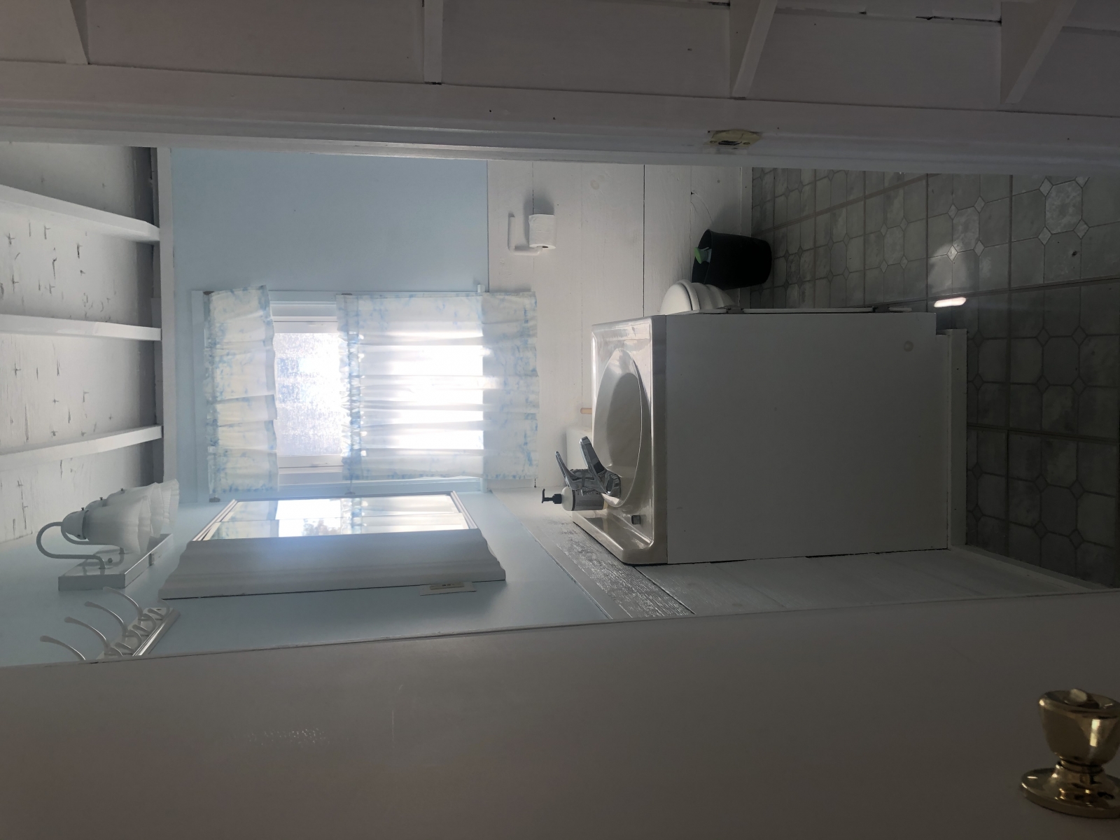
Cottage at Towd Point Little Beach by TRA studio architecture
10 / 31 / 2024 How to transform of a '30s cottage into a contemporary retreat: everything changes and everything stays the same
You might also like:
Recommended post: Fuxian Lake International Resorts Xi'an Club by IDMatrix
