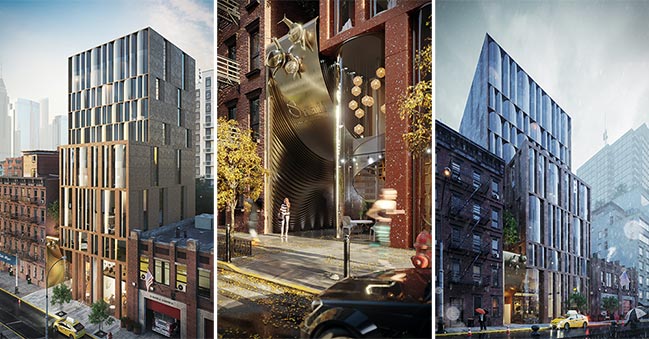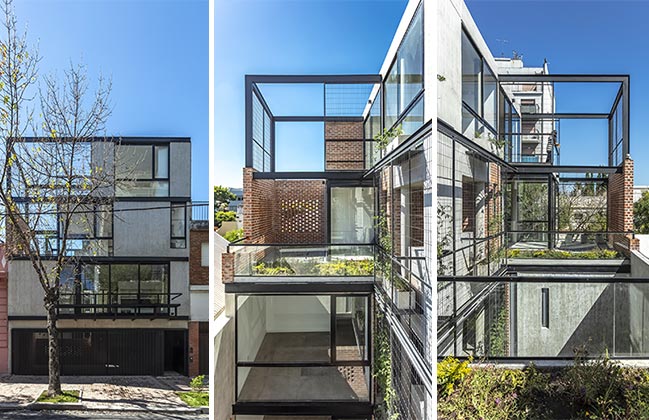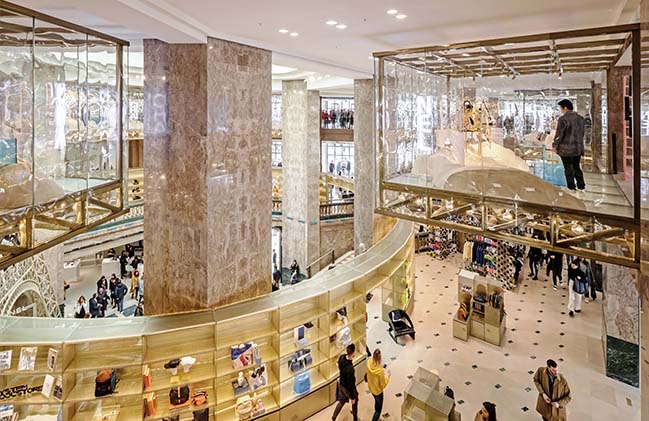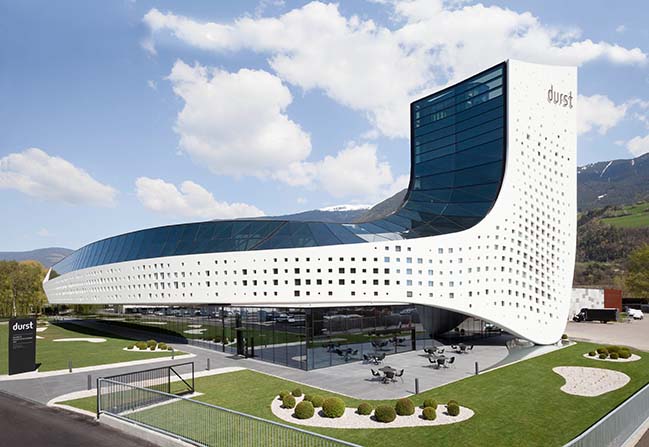06 / 06
2019
DD16 is a prototype of modular compact house that was made for installation in remote places and extreme conditions. The house consists of 2 modules that are made at the factory.
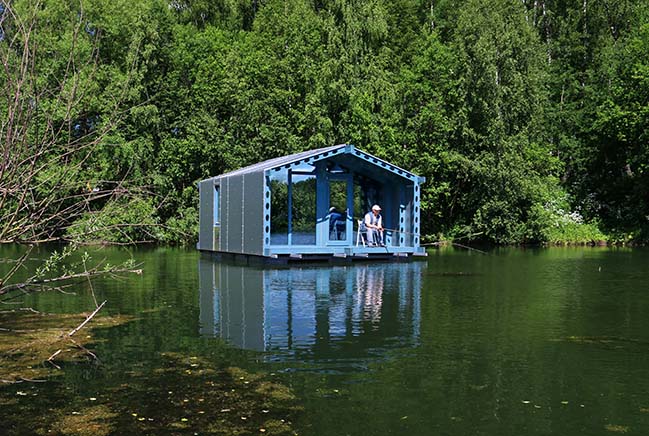
© Ivan Ovchinnikov
Architect: BIO-architects
Location: Moscow, Russia
Year: 2016
Gross built area: 16 sqm
Lead Architects: Ivan Ovchinnikov
Photography: Vlad Mitrichev, Ivan Ovchinnikov
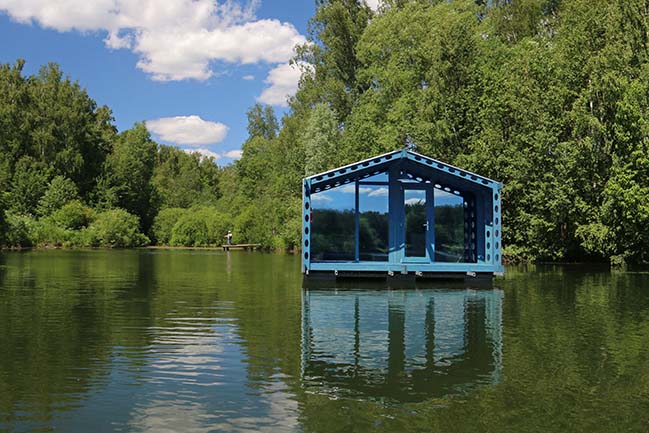
© Ivan Ovchinnikov
From the architect: The prototype was designed and made as a tourist equipment where the weight of every detail is taken into account so it can be used in very harsh conditions. All the constructive elements were subject to change as well as the interior finishing compared to the regular houses. The frame is made of laminated wood with a milled ports. The ports helped to decrease the weight and cold bridges and gaps. Polyurethane foam is used as an insulation, the rigidity of which helped to decrease the weight of inner finishing materials.
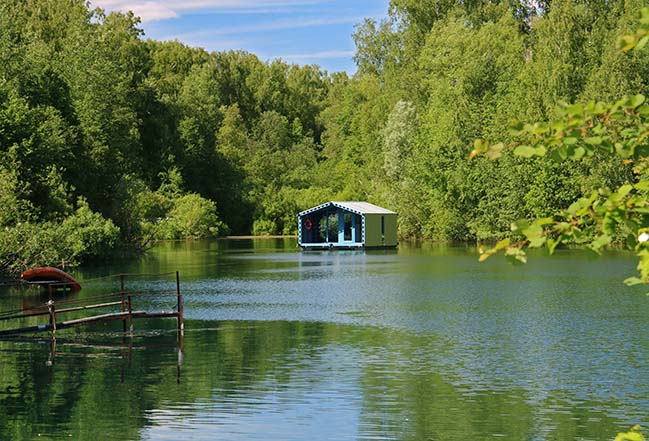
© Ivan Ovchinnikov
The exterior finishing is made of composite aluminium sheets which allowed to make seamless surface from the top to bottom. This is a lightweight material that is resistant to the environment. The same material gets used as a kitchen facade. The internal space shows all the potential of compact buildings while saving all the comfortableness.
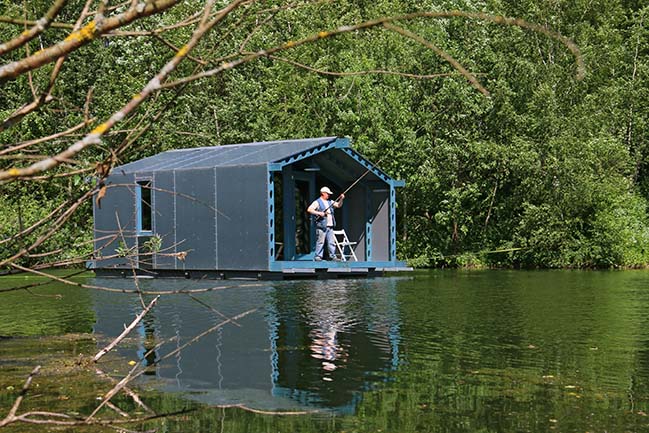
© Ivan Ovchinnikov
There is a bathroom with the shower, double bed, dining table and some free space where the wood stove can be installed. Due to large glazing and the great amount of light, the space inside visually increases. The same principles are used in furnishing - rigidity, weight reduction and maximum use of space. Hidden niches are used for storage. Some furniture can be transformed or folded.
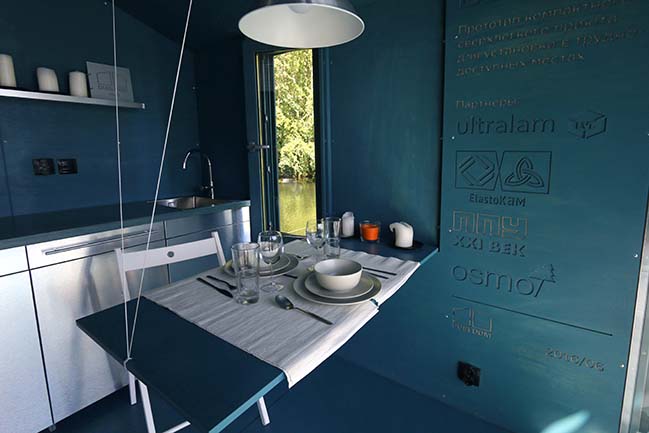
© Ivan Ovchinnikov
The plan is to test the house in different condition. In November 2016 the house was installed at the lake using pontoons. Modular pontoons are made together with the frame that can be dissembled so it can be transported inside the house and set on water. Beam releases allow to attach the house to the crane or helicopter so all the rigging work can be done easily by one person in any weather conditions.
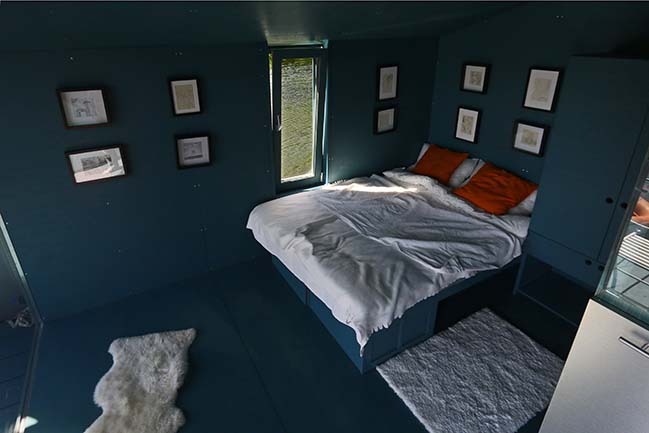
© Ivan Ovchinnikov
The autonomous systems are used in house - solar power for electricity, water from the lake and bio toilet. The construction can be easily adapted for other conditions. The house now is being tested in a rent out format under the DublDomClub aegis. This allows to have some feedback from different people and test the house as it it intensely used by the great number of customers. it is an uncommon experience for our visitors to swim on a boat and spend a day in a compact floating house.
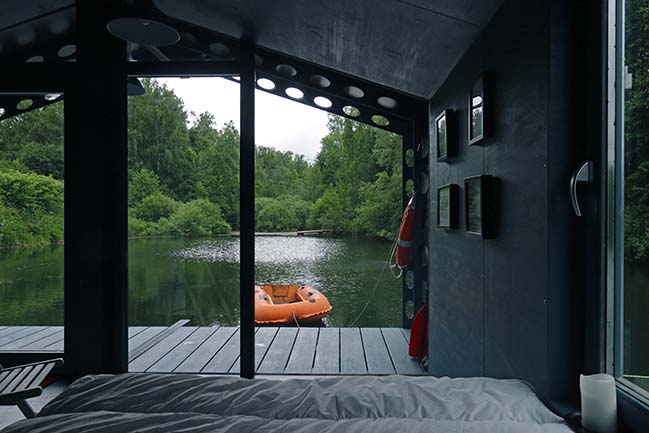
© Ivan Ovchinnikov
The house is located close to Moscow but due to glazed facade that is facing the wood it feels like you are on a wild river somewhere in the forest thicket. The wind turns the house to the different sides and the picture outside changes all the time.
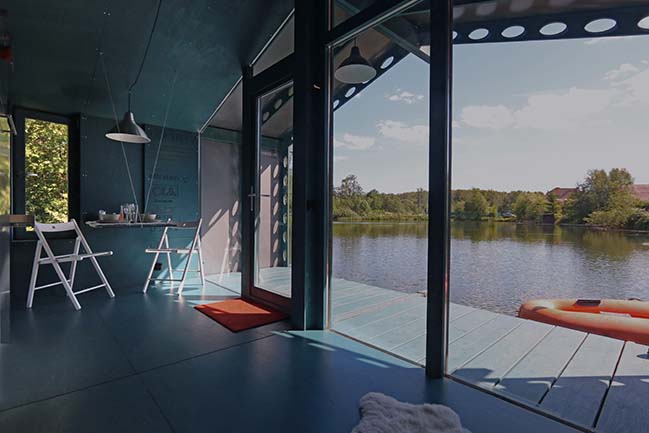
© Ivan Ovchinnikov
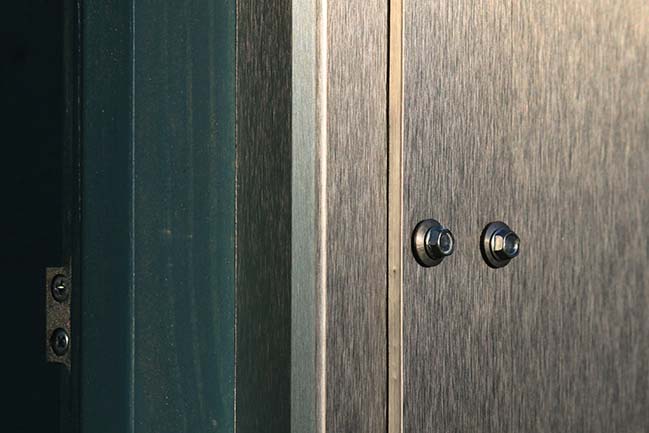
© Ivan Ovchinnikov
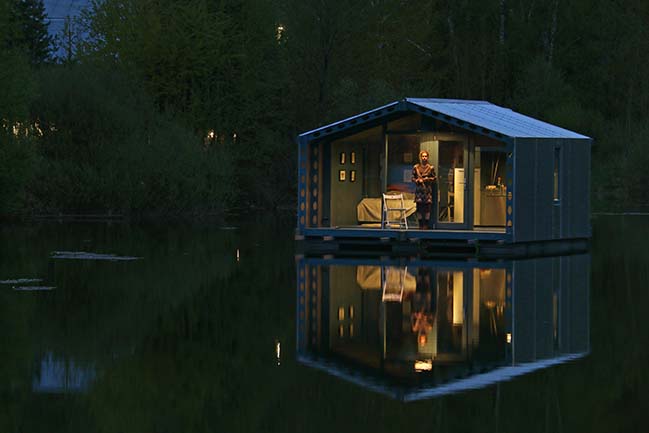
© Ivan Ovchinnikov
YOU MAY ALSO LIKE: Bridge House by BIO-architects
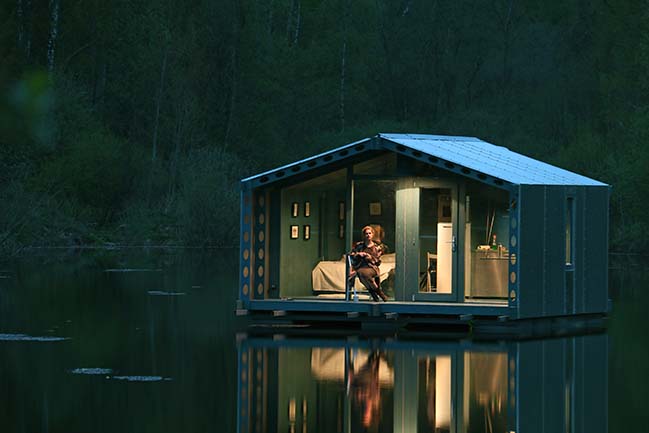
© Ivan Ovchinnikov
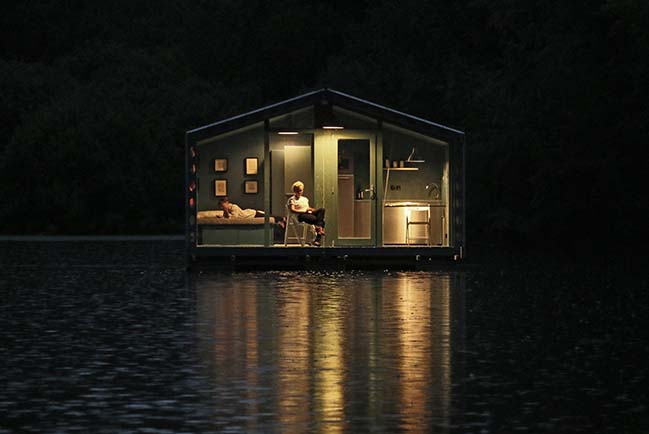
© Ivan Ovchinnikov
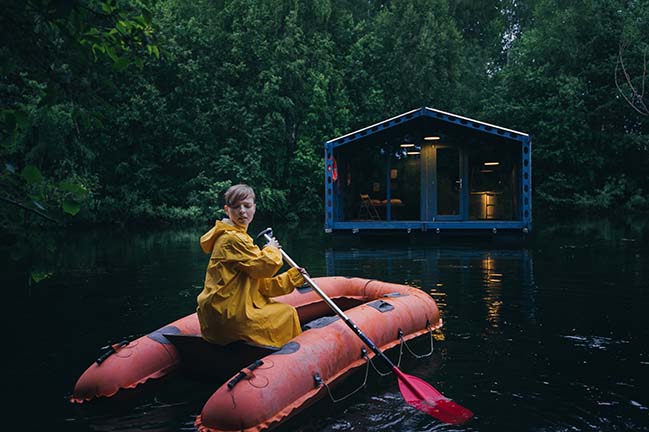
© Vlad Mitichev
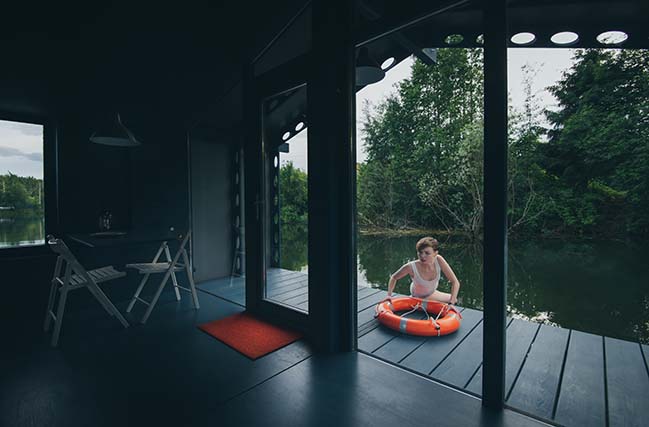
© Vlad Mitichev
YOU MAY ALSO LIKE: TriBeCa in Moscow by Yoroomdesign
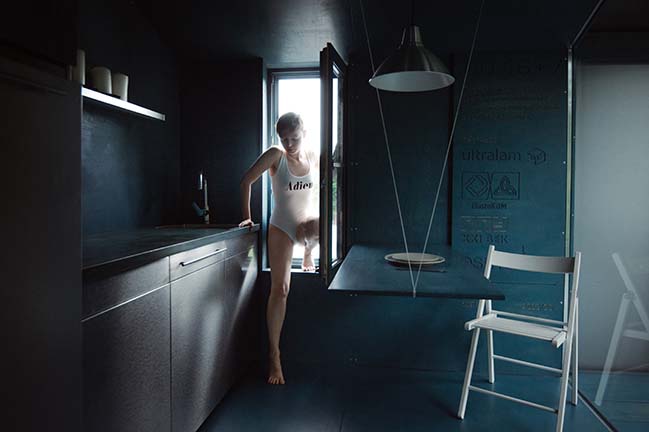
© Vlad Mitichev
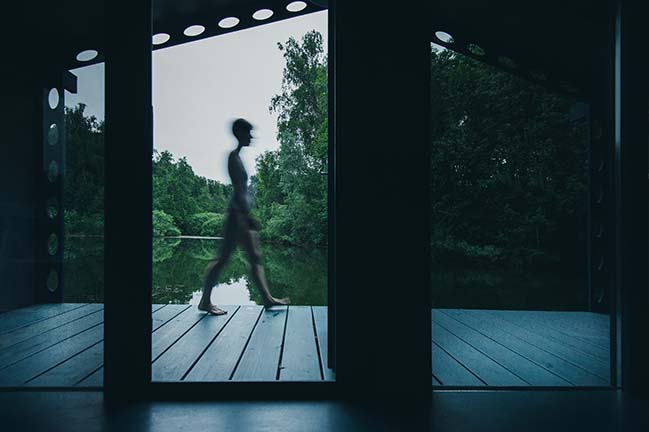
© Vlad Mitichev
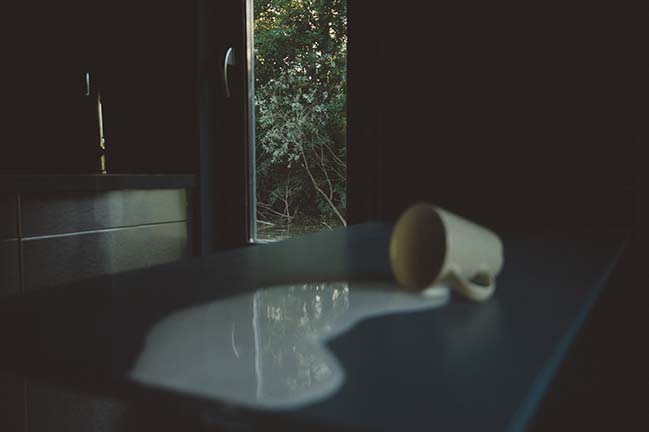
© Vlad Mitichev
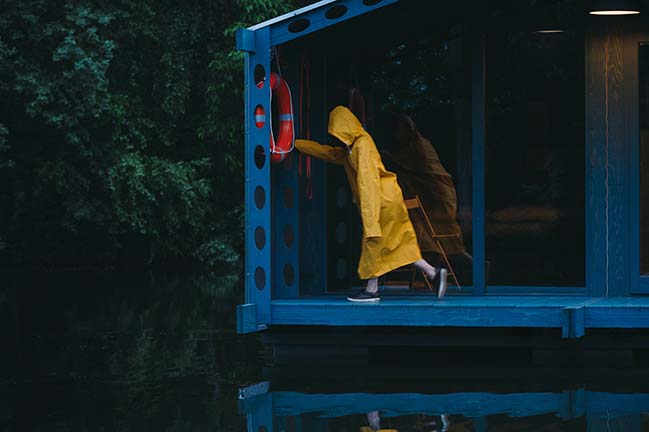
© Vlad Mitichev
YOU MAY ALSO LIKE: Men in Black by XS Studio for compact design
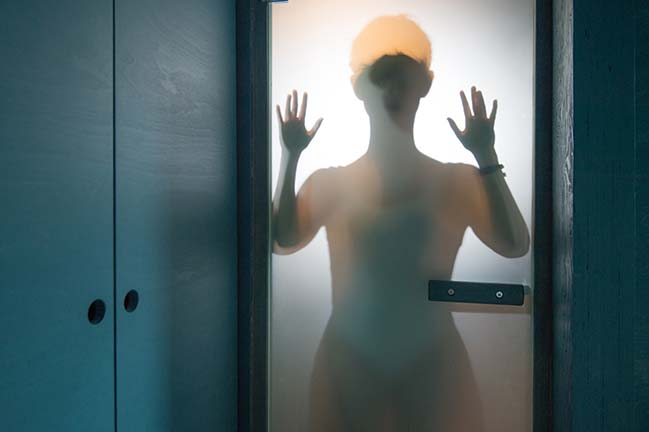
© Vlad Mitichev
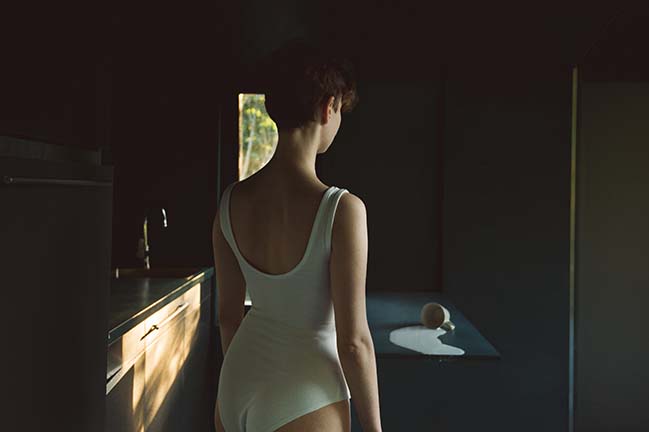
© Vlad Mitichev

© Vlad Mitichev
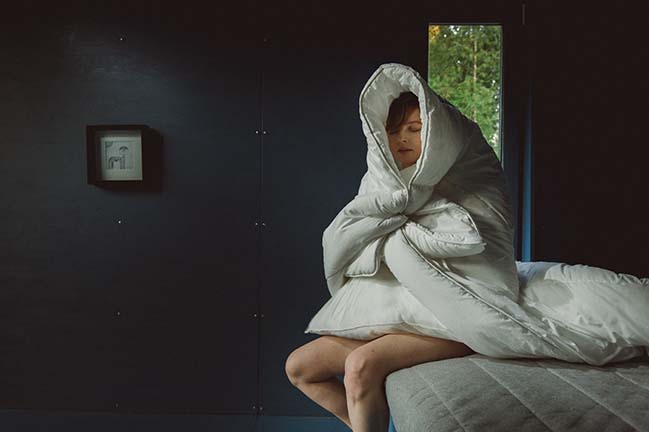
© Vlad Mitichev
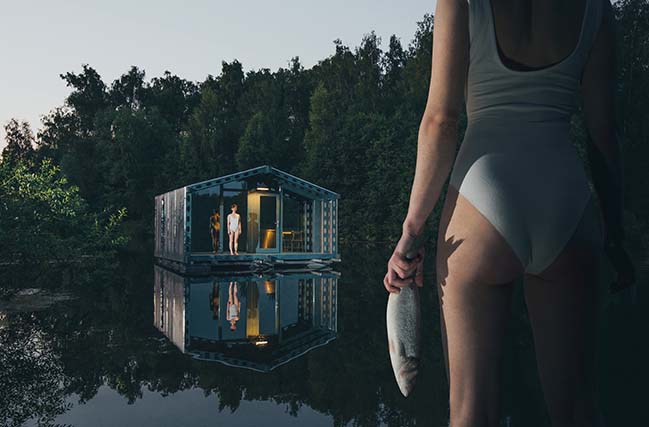
© Vlad Mitichev

© Vlad Mitichev
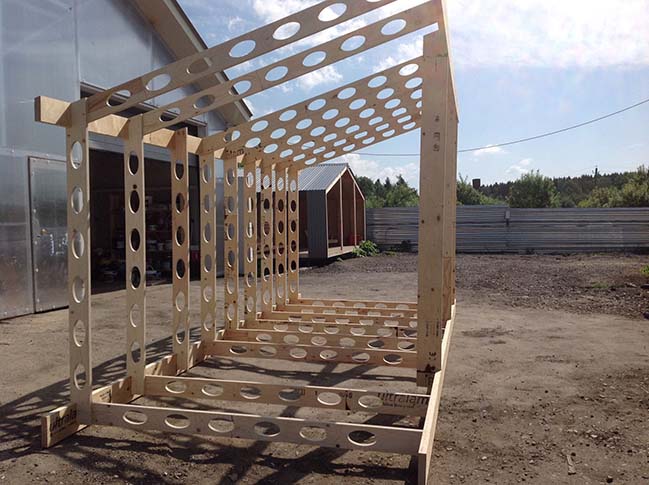
© Ivan Ovchinnikov
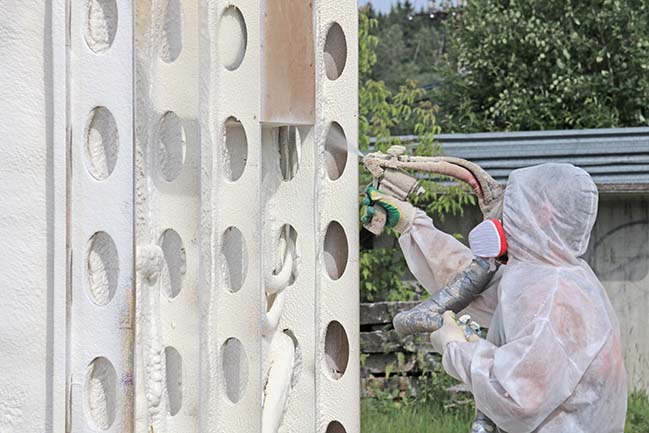
© Ivan Ovchinnikov
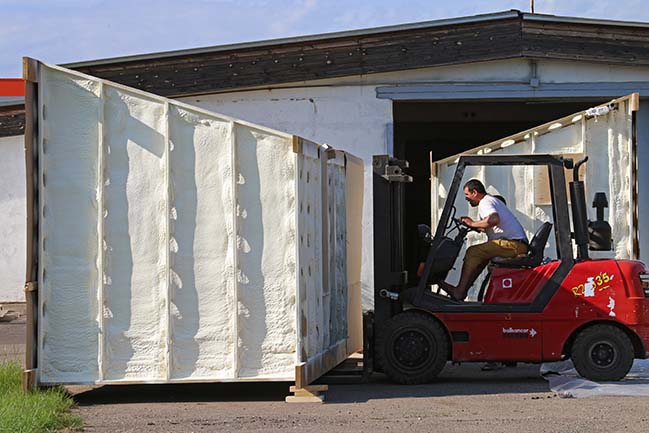
© Ivan Ovchinnikov
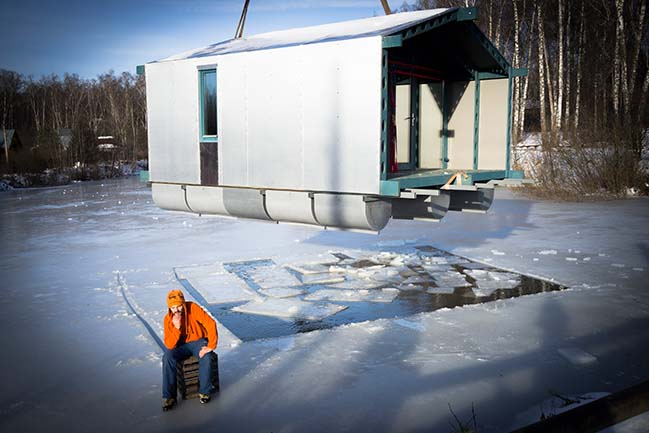
© Ivan Ovchinnikov
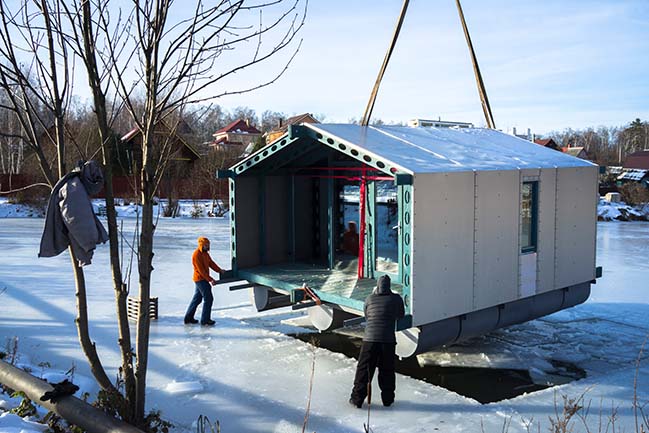
© Ivan Ovchinnikov
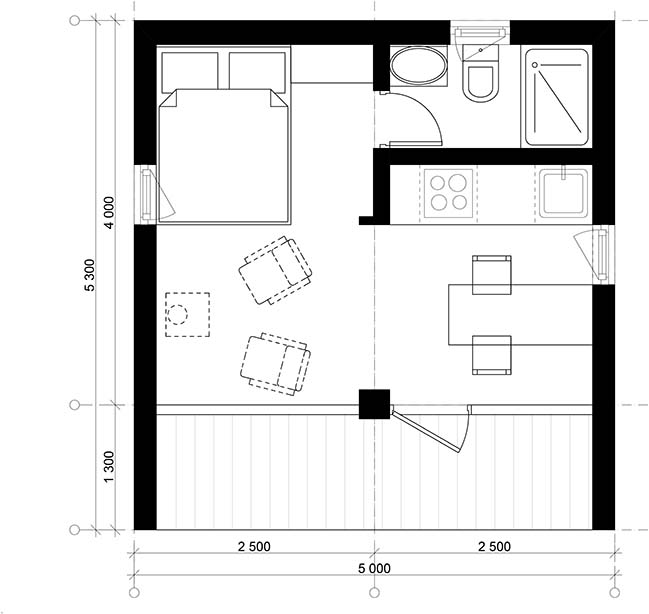
DD16: Modular compact house by BIO-architects
06 / 06 / 2019 DD16 is a prototype of modular compact house that was made for installation in remote places and extreme conditions. The house consists of 2 modules that are made at the factory
You might also like:
Recommended post: Aequorea: Amazing futuristic architecture concept by Vincent Callebaut


