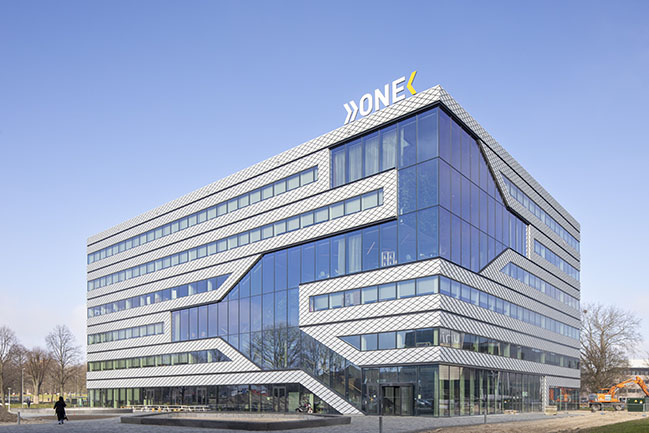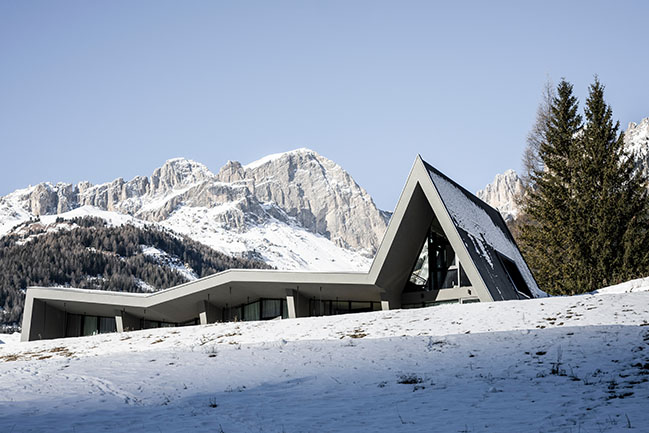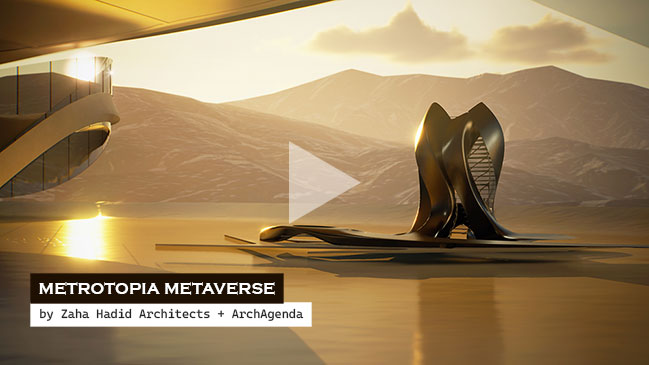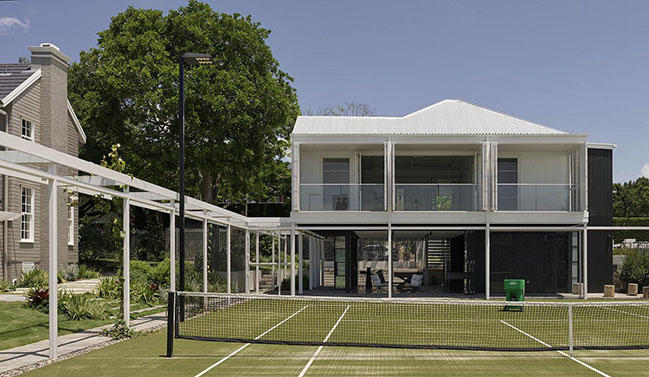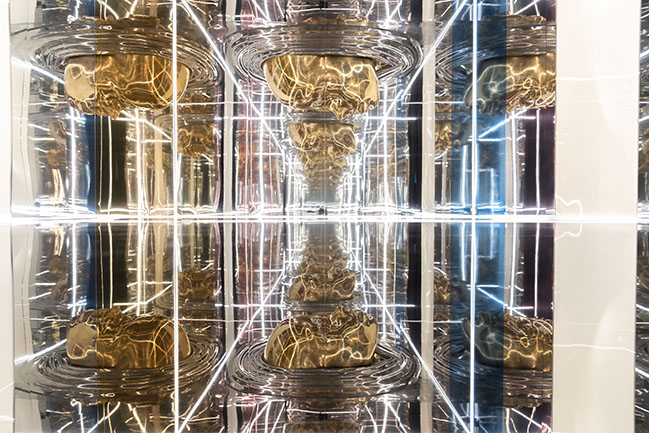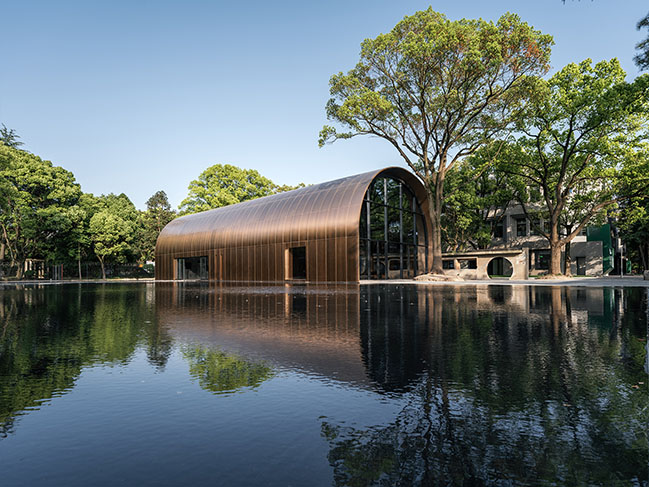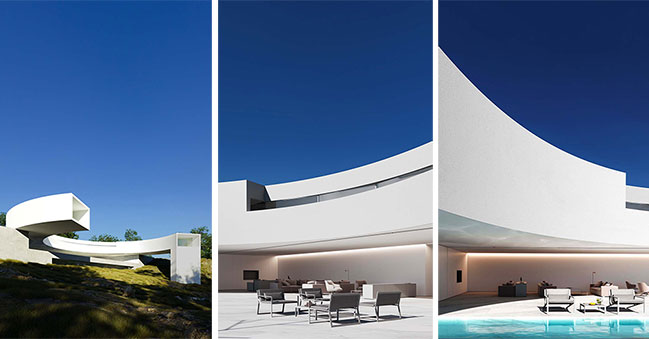06 / 11
2023
Henning Larsen Wins Urban Competition to Transform Kurfürstendamm 231: A New Berlin Destination in the Making. Through generous public space, community, culture, heritage and transformation, Ku’lturhof provides the framework for Berliners to connect and enjoy the diversity of the city...
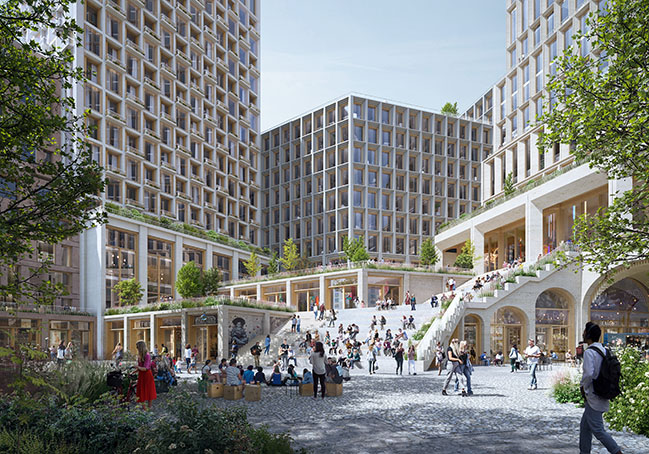
> Henning Larsen to design the Canberra Theatre Centre
> Henning Larsen wins Prestigious University Campus in the heart of Innsbruck
From the architect: Following an intensive competition, public consultation and jury review, Henning Larsen was awarded the project by a jury of architects, urban planners, representatives of the public administration and developer SIGNA. Other competitors included Cobe, David Chipperfield and Mäckler Architekten.
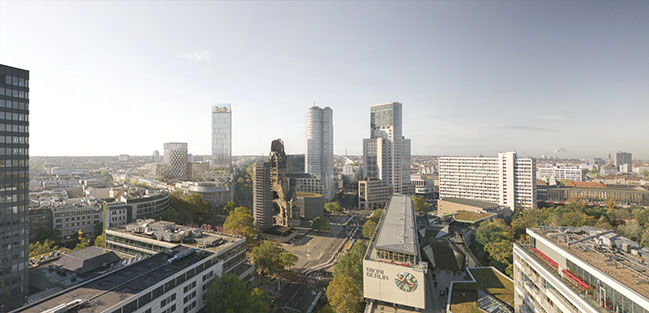
A New Neighborhood Heart for West Berlin
Henning Larsen’s urban concept is built around a generous courtyard ‘heart’; an active and colourful neighborhood centre which acts as the outdoor meeting place for the community. A family of nine buildings stand around the courtyard, including the existing Agrippina House which will be transformed. The city’s diverse architectural characteristics are acknowledged within the different buildings, each designed to suit its use.
“Collaboration is key to creating an open framework for a vibrant urban development. We want to be generous to the city, striking a delicate balance between honoring the history and DNA of Charlottenburg and the iconic Ku’damm. The nine distinct buildings within the plan exemplify the architectural tapestry Berlin is known for and the beauty of the project lies in the public courtyard at its heart. This is the space that Ku’lturhof will be known for,” Louis Becker, Global Design Principal, Henning Larsen
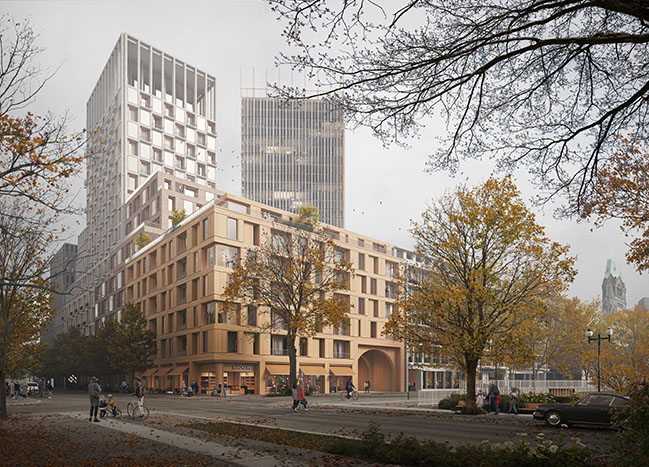
Cultural life and community engagement are prioritized with exhibition areas, space designed for cultural institutions, and a district kindergarten. At ground level dining terraces, art galleries, meeting spaces, and commercial areas, invite residents and visitors to explore the vibrant neighborhood.
A new passage running from Ku’damm through the project quarter enhance the inclusive and inviting atmosphere, making the ground floor particularly accessible.
“Envisioning the site as a cultural meeting place for people, continues Berlin’s DNA as a cultural stronghold and creates a much-needed space at the centre of Berlin's City West. A place, which puts public, cultural live first," Greta Tiedje, Associate Design Director, Henning Larsen
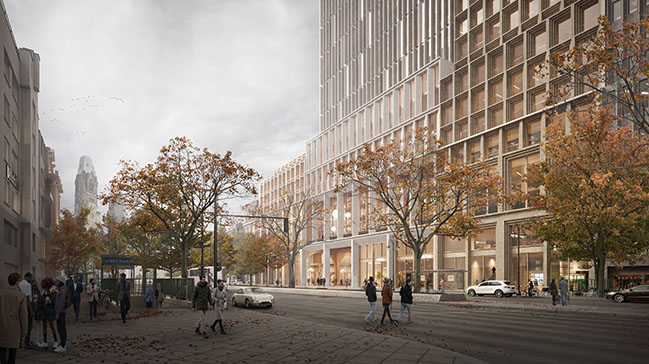
Transformation and Reuse
The listed Agrippina House will be preserved in its building fabric and supplemented at the former rear by a new timber building facing the courtyard. The existing building will be connected to new residential buildings on the east and west, integrating it into the ensemble with cultural and start-up spaces on the ground floor, subject to further development and adaptation in collaboration with the monument protection office. A community garden is proposed for the rooftop.
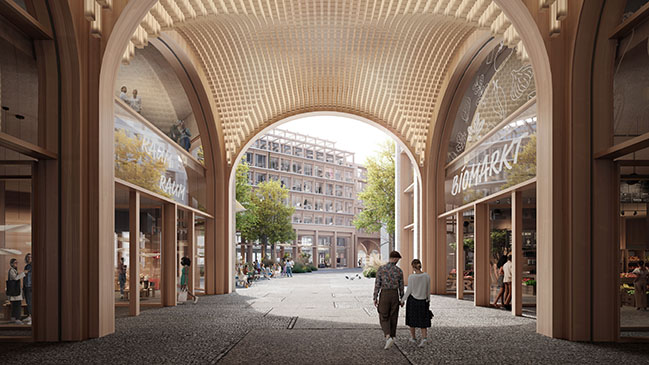
Maximized green space, improved microclimates, material reuse and timber construction will ensure significant reductions in the carbon footprint of the development. The new biotope area factor is estimated at 0.4 which, according to DGNB guidelines, is the theoretical maximum for dense urban areas.
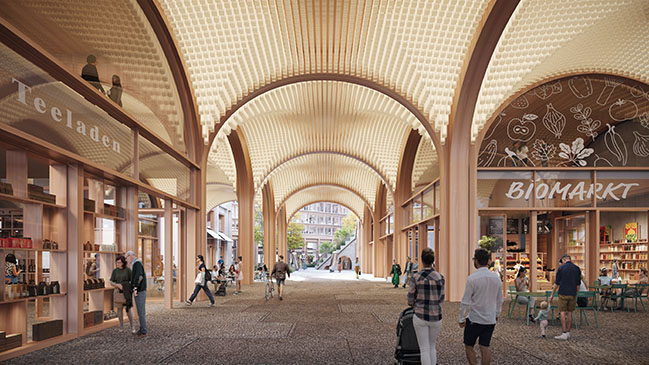
Across the project, the façade design draws inspiration from the surrounding unique buildings, incorporating their color scheme, openness, and rhythm. Sustainable and patinating materials such as wood, recycled materials, mineral materials, and biomaterials are utilized to maintain the living, warm character of the city façade. The mixed-use nature of the block is reflected through integrated exterior spaces and a deep relief design within each building, creating a sense of connection and integration with the streetscape and allowing residents to be part of the urban environment.
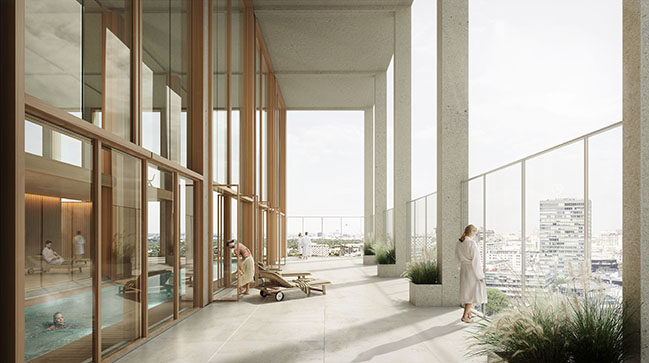
Completing the Ensemble
The area’s high-rise ensemble is completed with a new building that reaches a height of 134 meters, creating a prominent landmark along the iconic Kurfürstendamm. A publicly accessible viewing platform will sit atop, offering breathtaking panoramic views of City West. The ensemble comes to a clear conclusion with an elevated building strategically positioned along Augsburger Strasse, a staircase to Los-Angeles Platz which creates a stepped transition to the district of Charlottenburg / Wilmersdorf.
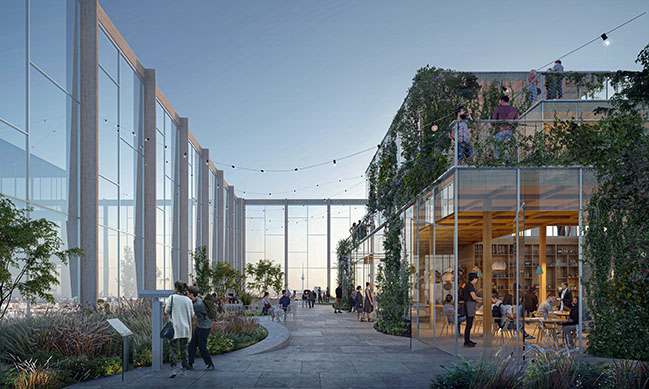
Both buildings are carefully positioned to ensure the development frames the monument of the Kaiser Willhelm Memorial Church, with new views from public terraces and improved microclimates at Breitscheitplatz.
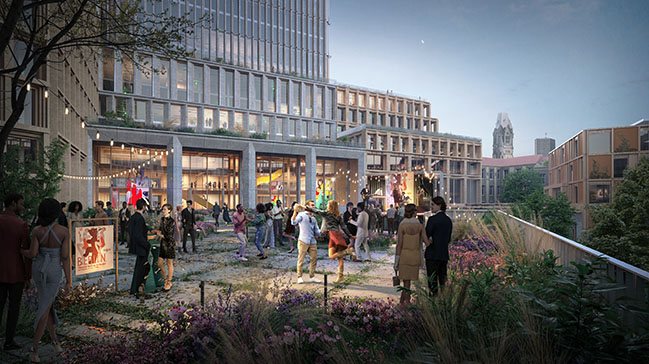
Architect: Henning Larsen
Client: C4C and Signa Group
Location: West Berlin, Germany
Size: ca. 135,000 sqm
Engineer: Ramboll
Renders: Aesthetica, Bloom and Vivid Vision
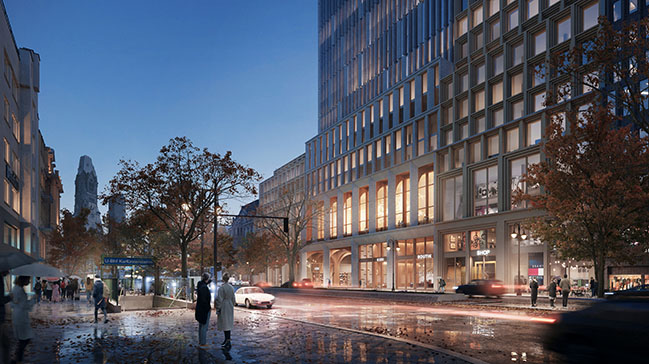
Henning Larsen Wins Urban Competition to Transform Kurfürstendamm 231
06 / 11 / 2023 Henning Larsen Wins Urban Competition to Transform Kurfürstendamm 231: A New Berlin Destination in the Making. Through generous public space, community, culture, heritage and transformation, Ku'lturhof provides the framework for Berliners to connect and enjoy the diversity of the city...
You might also like:
Recommended post: House of the Sun by Fran Silvestre Arquitectos
