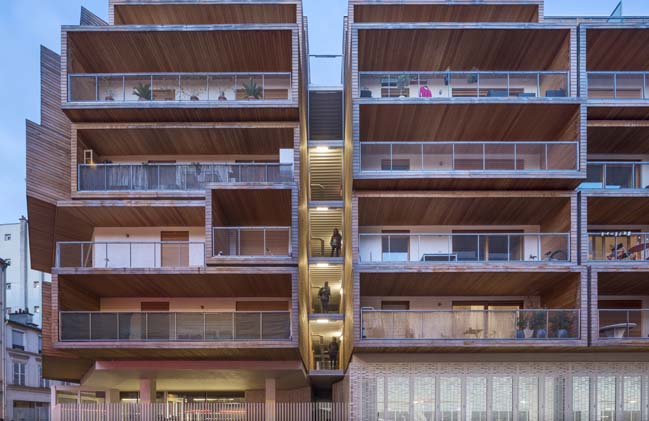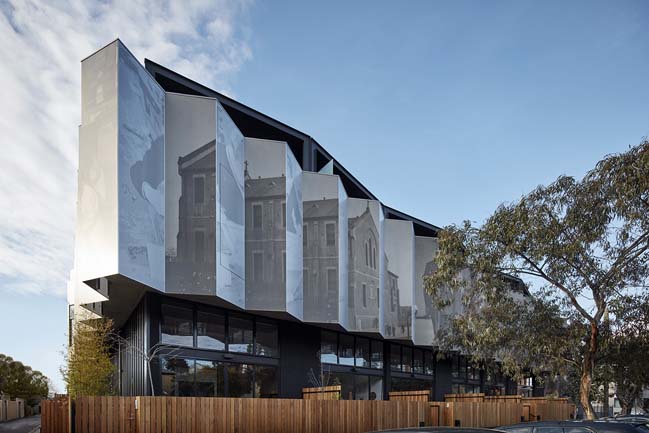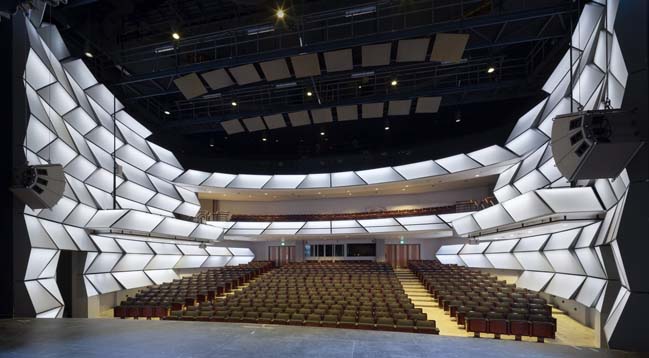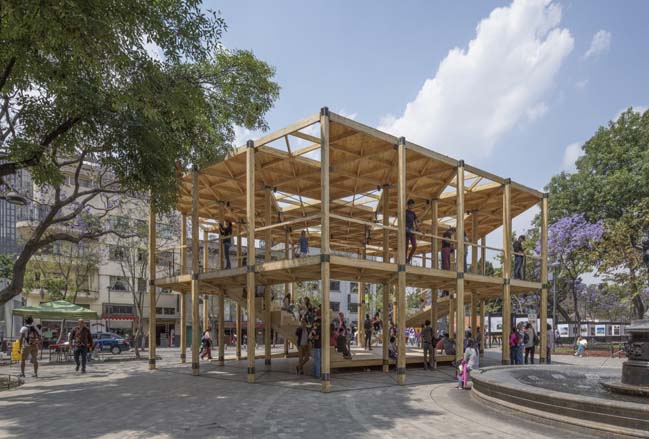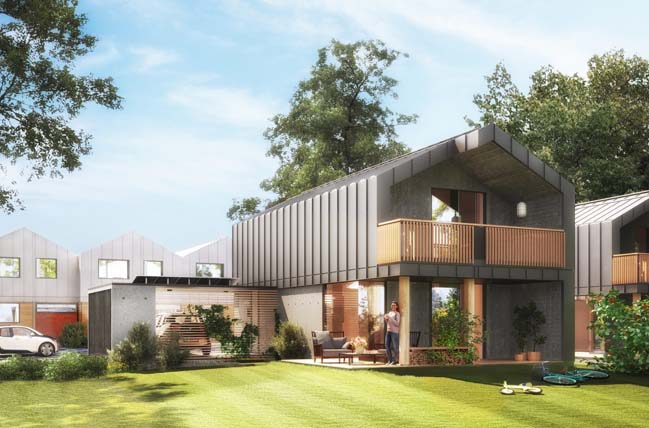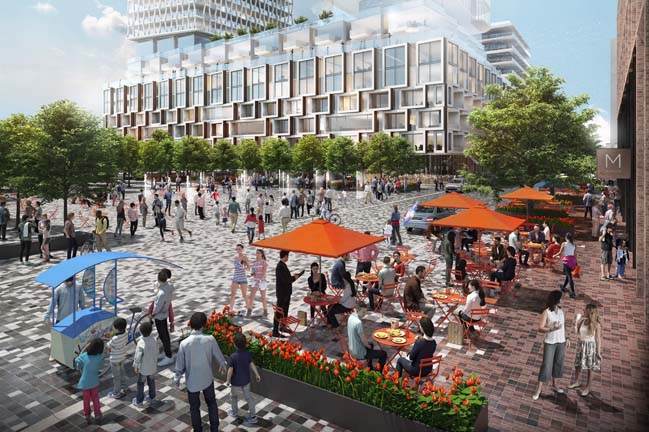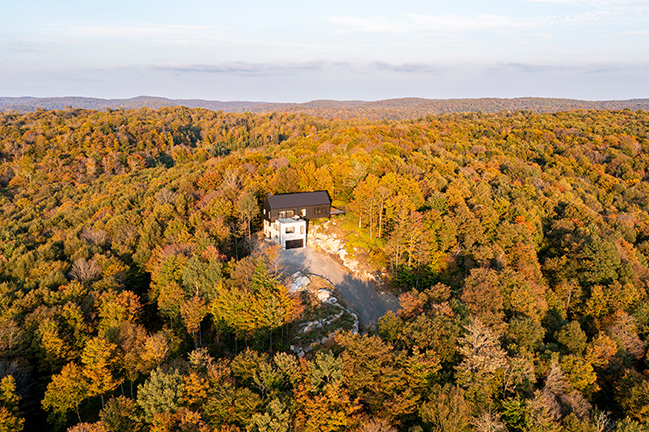04 / 29
2017
The Kengo Kuma and Associates designed the interior of a Japanese restaurant in Portland, USA that the space is gently divided with sudare.
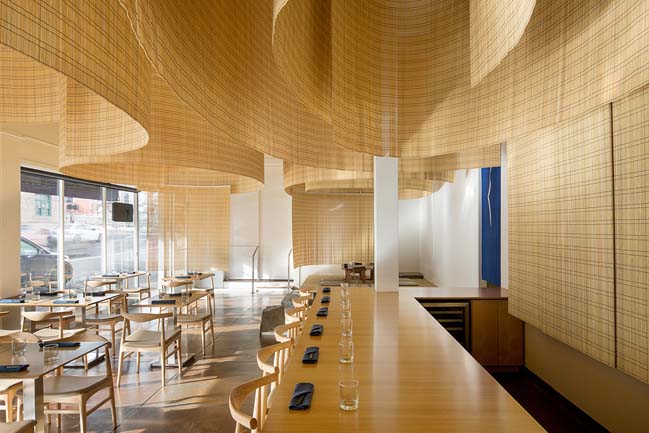
Architect: Kengo Kuma and Associates
Location: Portland, Oregon, USA
Year: 2016
Area: 109.5 sqm
Photography: Jeremy-Bittermann
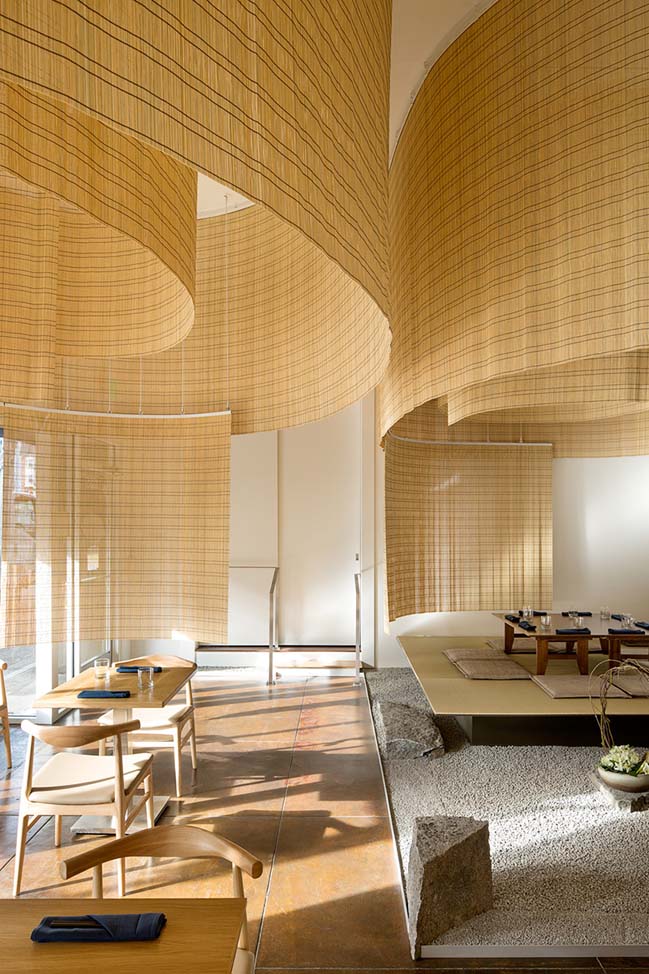
Project's description: Portland is a key city of the West Coast in the U.S., drawing attention from the world as a pioneer of compactness and scale. Shizuku by Chef Naoko is a Japanese restaurant located near the center of its downtown. Their all-handmade dishes, taking full advantage of the local and organically grown ingredients, are also known to the rest of the world.
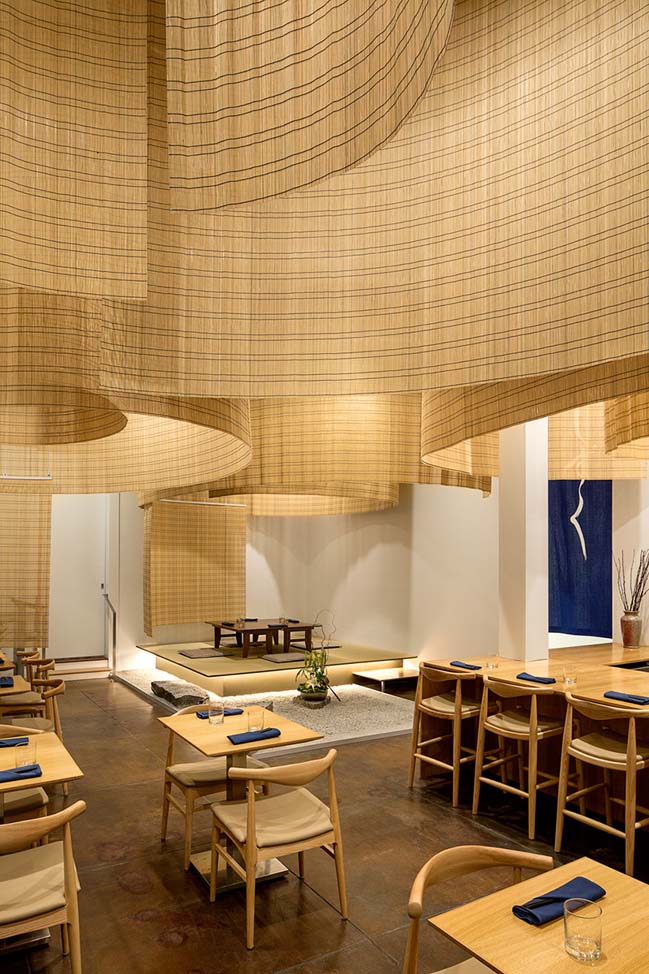
The space in the restaurant is gently divided with sudare, a diaphanous screen made with thin bamboo sticks. By turning the direction of hanging from the traditional horizontal to a simple yet surprising vertical orientation, it became possible to realize softly curved and flexible surfaces. The screen resembles the shape of aurora, and with the light filtering through the screens, the restaurant acquires a good sense of comfort.
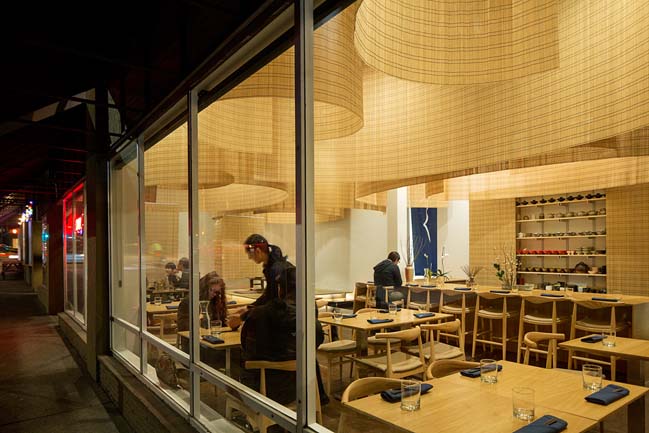
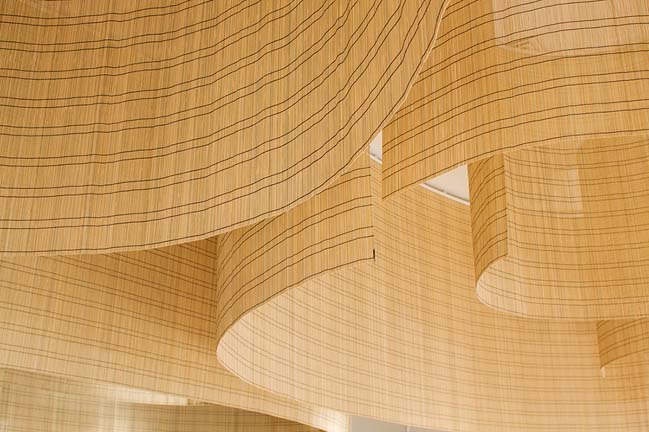
> The Odunpazari Modern Art Museum by Kengo Kuma
> Nippon Moon Giant Observation Wheel in Japan
Japanese restaurant in Portland by Kengo Kuma and Associates
04 / 29 / 2017 The Kengo Kuma and Associates designed the interior of a Japanese restaurant in Portland, USA that the space is gently divided with sudare
You might also like:
Recommended post: Le Noroît by Guillaume Pelletier Architecte
