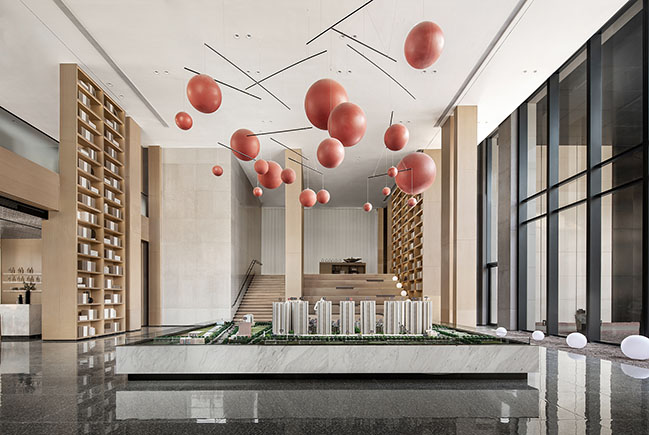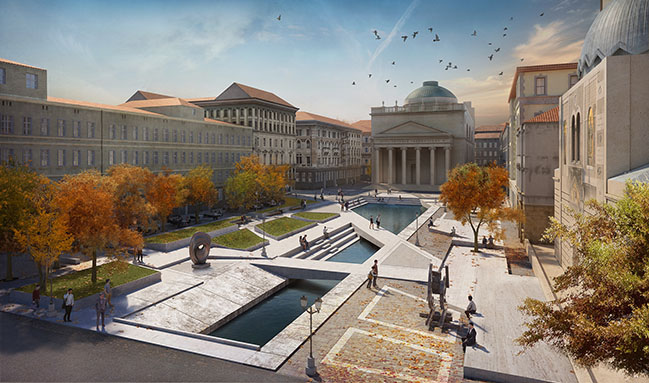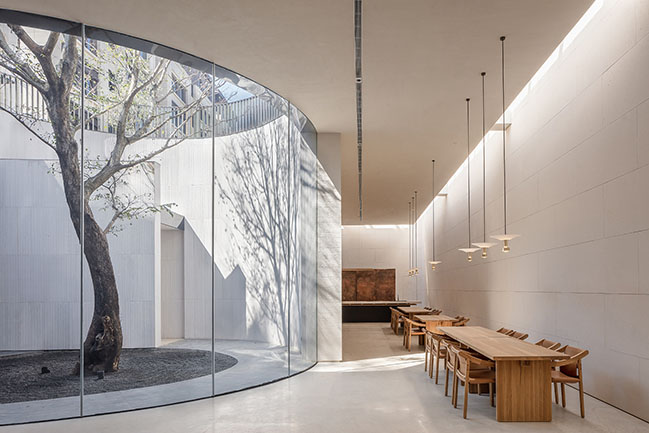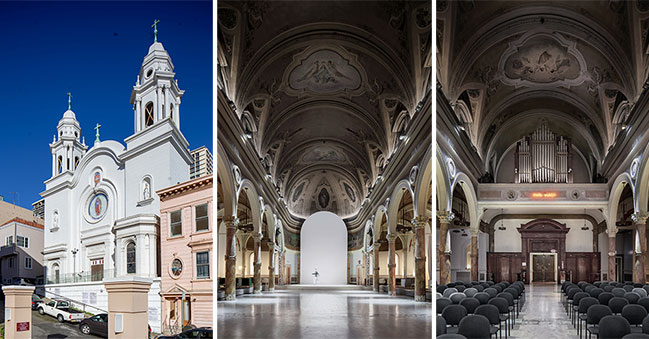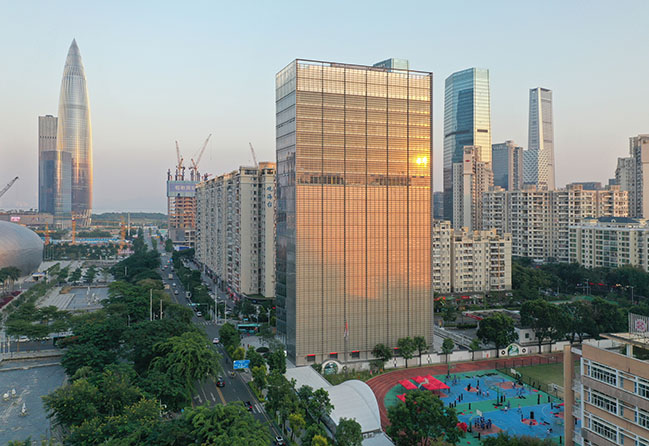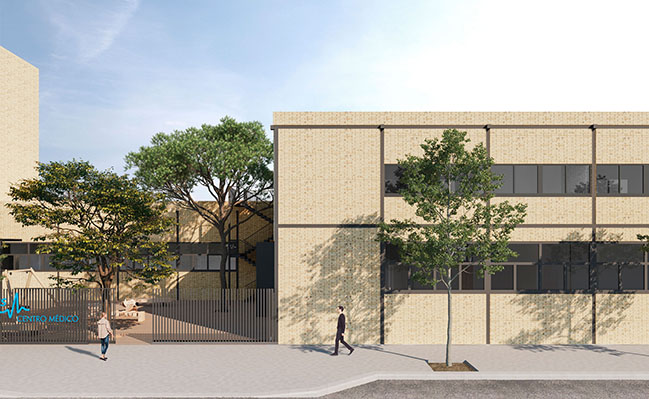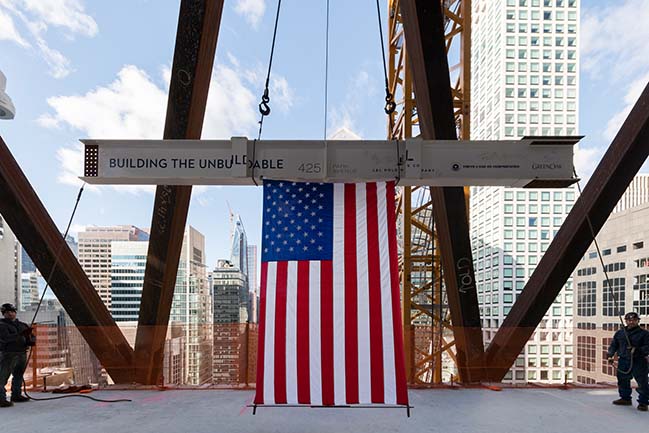01 / 05
2020
This project demonstrates a holistic design through both the architecture and interior design, as well as the spaces between, and produces a result that responds to a modern interpretation of a Japanese home.
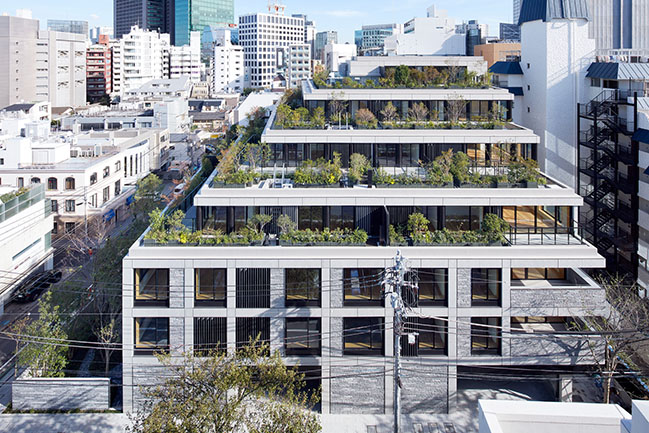
Architect: Conran and Partners
Location: Tokyo, Japan
Year: 2019
Photography: Luke Hayes

From the architect: Conran and Partners endeavoured to achieve a complete understanding of the spatial experience, designing a continuous journey from the street to the home and its most private areas, through a hierarchy of spaces and layers.
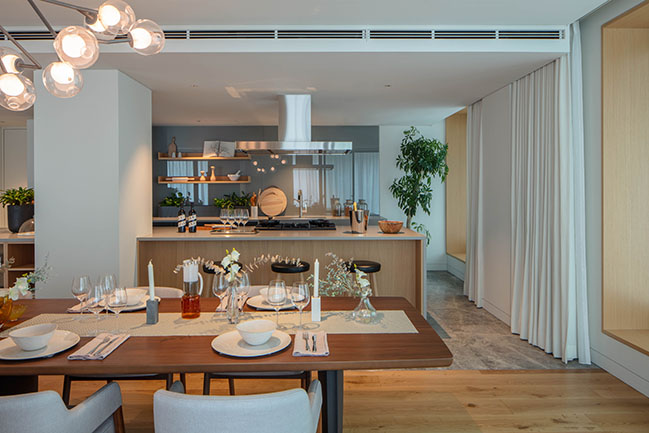
The concept was inspired by ‘Cushion pine at Aoyama’, a wood block print by Katsushika Hokusai from the series ‘Thirty views of mount Fuji’, created when this area was a green landscape traditionally occupied by the Samurai. The design references the essence of the print through the form of the building, its use of natural stone and a series of generous landscaped terraces. Returning the landscape to this urban neighbourhood.
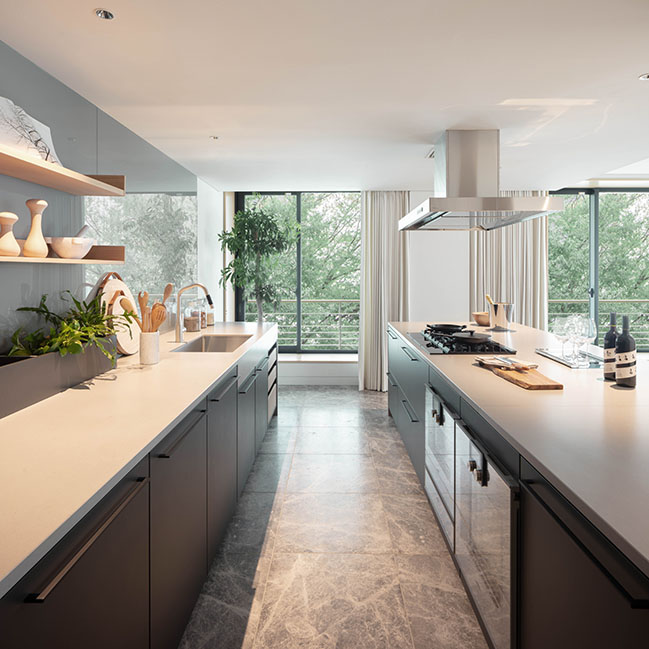
The building responds to immediate built context in terms of scale and massing, yet its form is unique to the location. The densely planted ziggurat form of the building references the Hokusai image and the historical spirit of the area, but also creates an opportunity for an enhanced green environment at a local level within one of the great mega cities of the world.

The building’s proximity to the Olympic park means it will be ideally positioned for the Japan 2020 Olympics in Minamiaoyama. Yet positioned far enough away to benefit from the private sanctuary of Aoyama.
By applying an international insight to a local environment, Conran and Partners' approach focused on the physical and cultural context of the location but also upon a determination to understand the end-user’s needs.
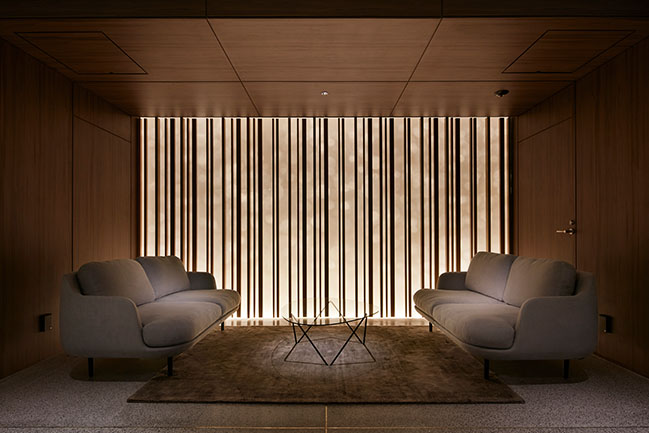
YOU MAY ALSO LIKE: Centre Point Tower London by Conran and Partners
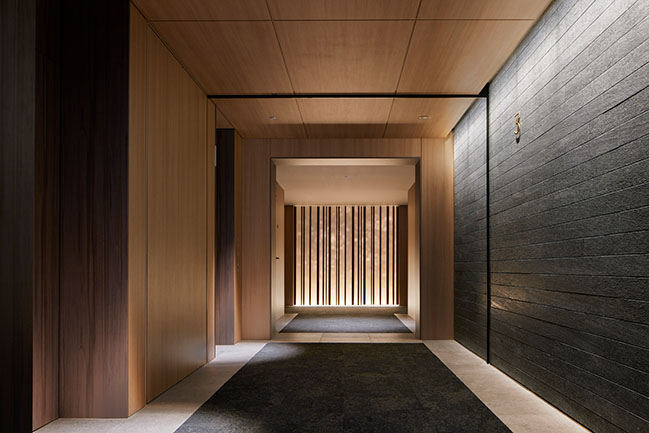
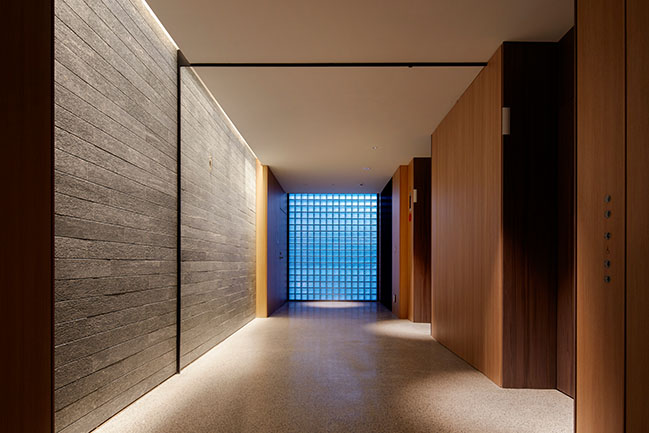
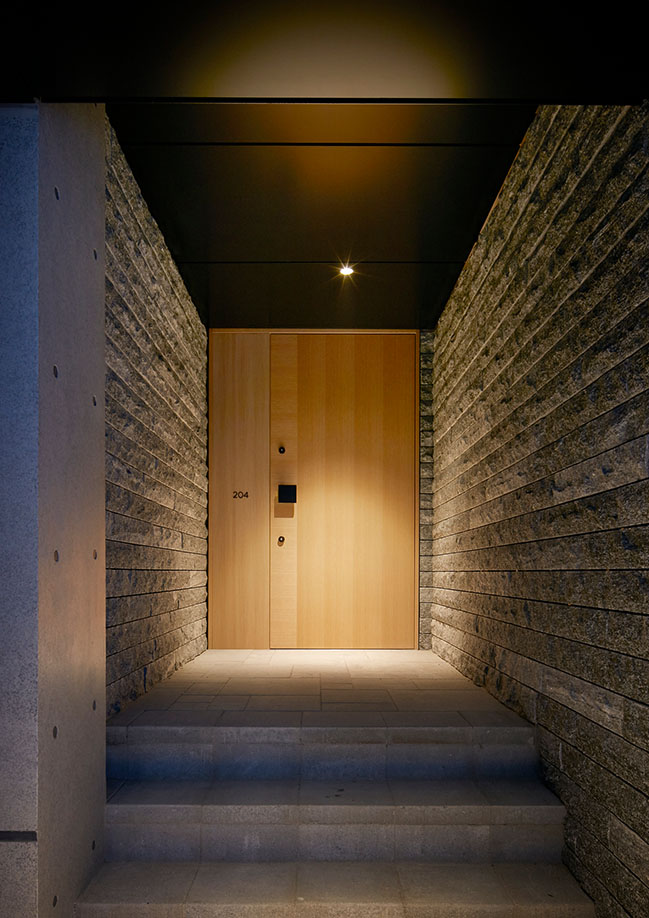
YOU MAY ALSO LIKE: Apple Marunouchi creates a restrained presence in the heart of Tokyo
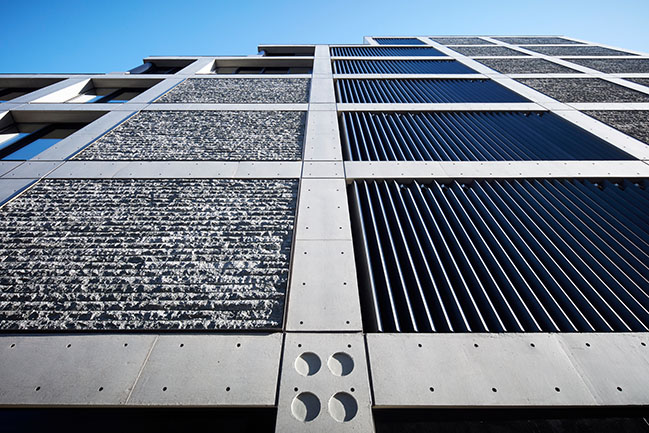
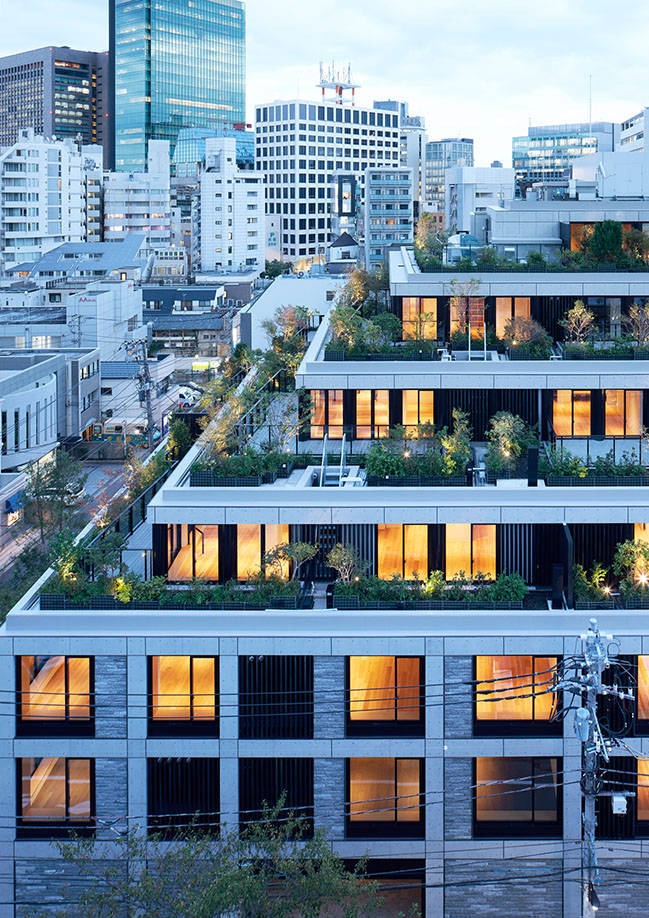
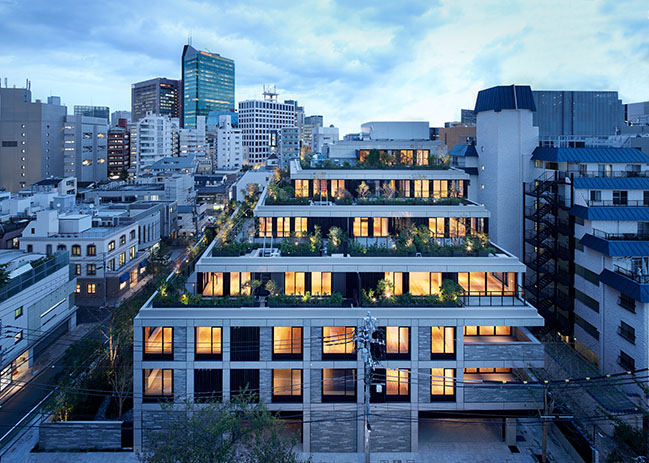
YOU MAY ALSO LIKE: HAY TOKYO by Schemata Architects
Kita Aoyama by Conran and Partners
01 / 05 / 2020 This project demonstrates a holistic design through both the architecture and interior design, as well as the spaces between...
You might also like:
Recommended post: Foster + Partners' 425 Park Avenue tops out
