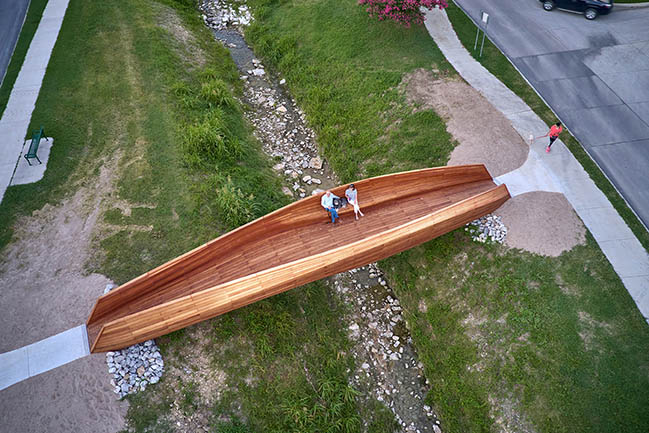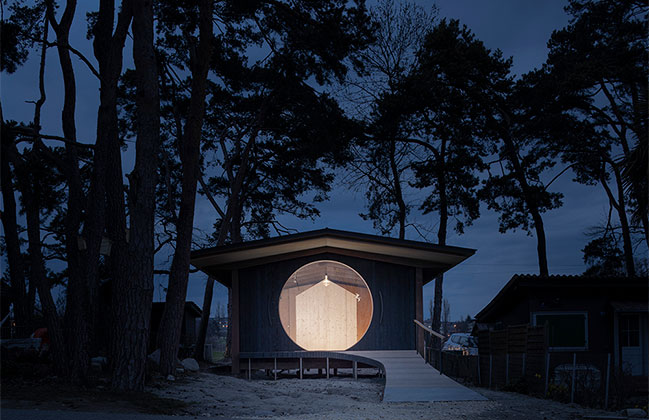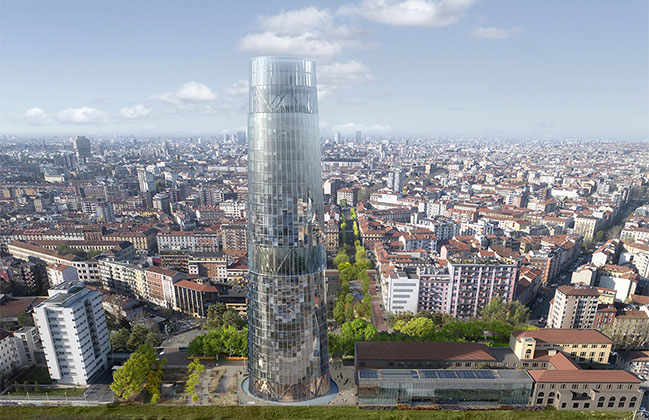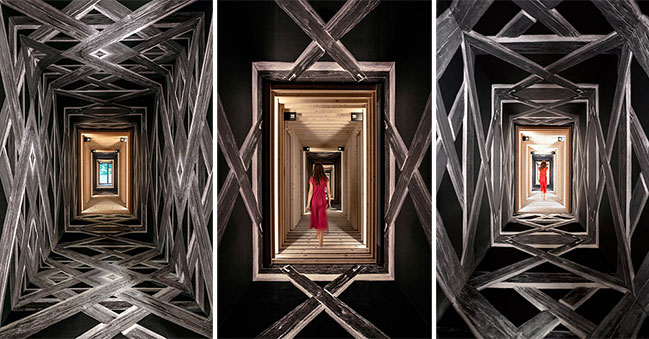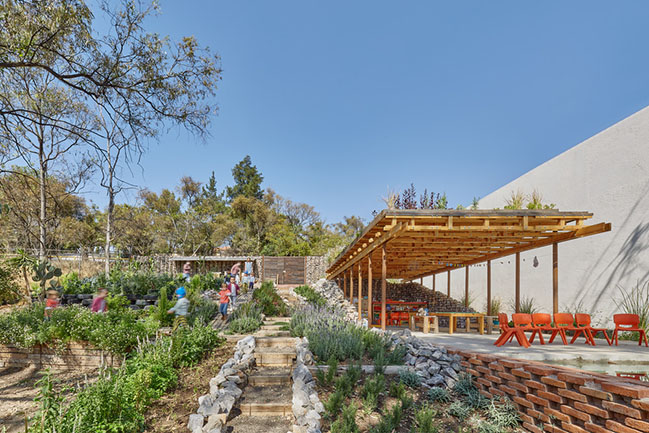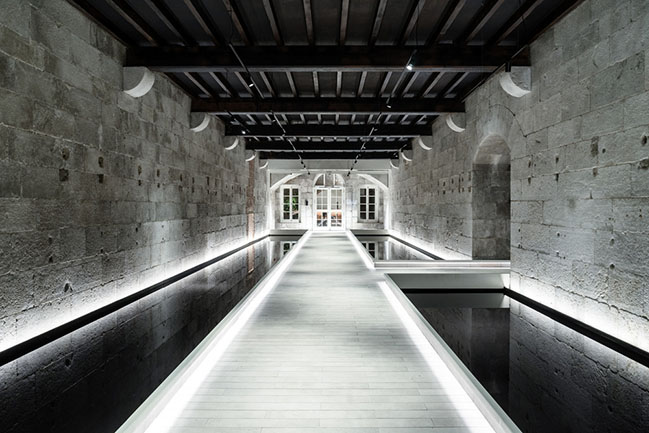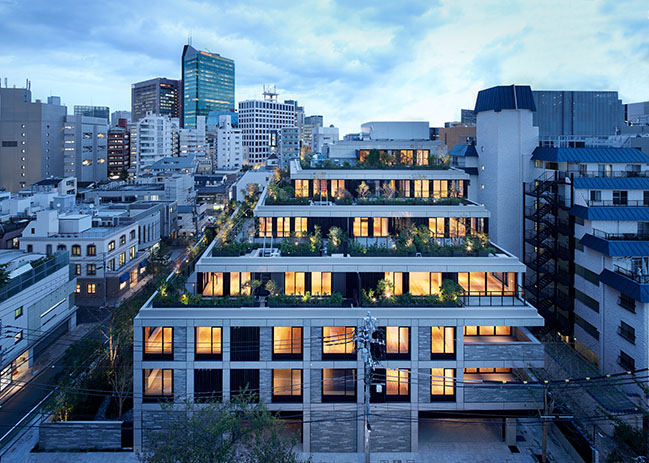08 / 04
2021
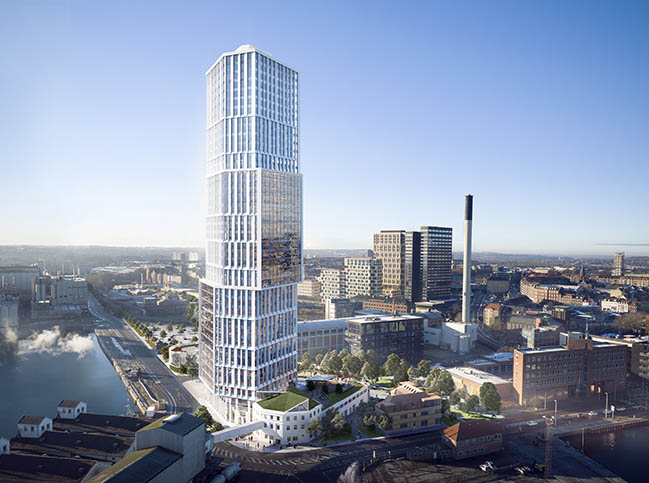
C.F. Møller Architects and the real estate company Ejendomsselskabet Olav de Linde win planning approval for a new high-rise, which will function as a landmark and pivotal point for the development of Sydhavnskvarteret, a new quarter located at a former industrial area at the city’s waterfront.
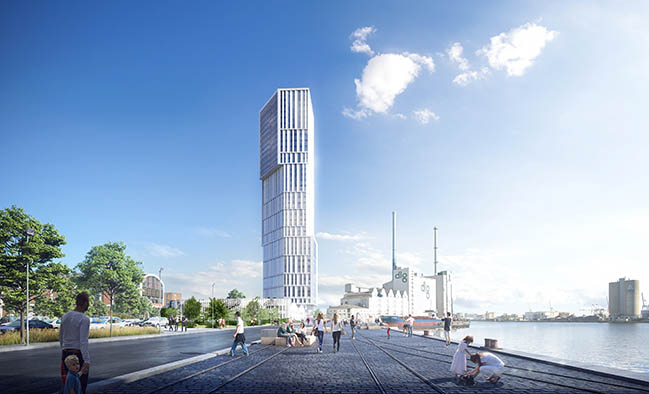
From the architect: At Mindet 6, close to the Port of Aarhus, a bright, sculptural tower and landmark will combine city life and cultural history with attractive new cultural and business facilities, together with public restaurants.
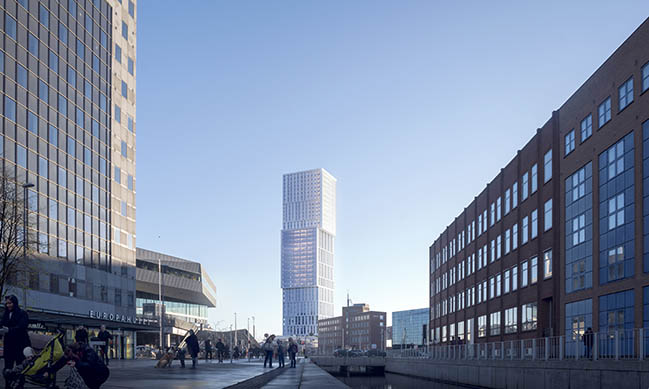
The starting point for the tower is an existing historical industrial complex, with its legacy of the port’s industry and culture in former times. The impressive building structure will be preserved and supplemented with a new tower. The tower will be integrated into the existing complex, from which its basic geometry will be derived. The historical qualities of the existing building will continue to be apparent, and will also gain new life from being opened up towards the surroundings, to create attractive outdoor and indoor relations. On the roof of the old building, a new, publicly-accessible green rooftop garden environment will be established, and will include a restaurant, orangery and kitchen gardens.
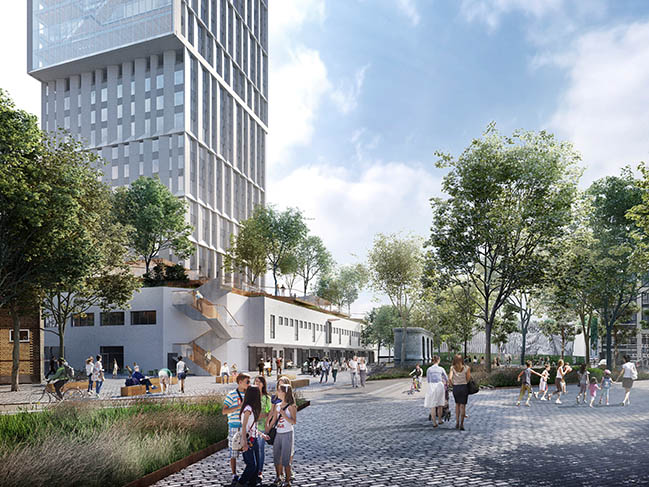
The actual tower is designed as a bright and slender sculptural landmark, contributing vertical green foyers to both the near and wider urban context. The facades are built up with a spatial relief in light terrazzo, which is shaped to mirror the sun’s orientation, with focus on ensuring optimum daylight conditions, a good outlook and a healthy indoor climate.
The building’s geometry means that the building’s profile is oriented to every side, with a characterful and textural effect on several scales.
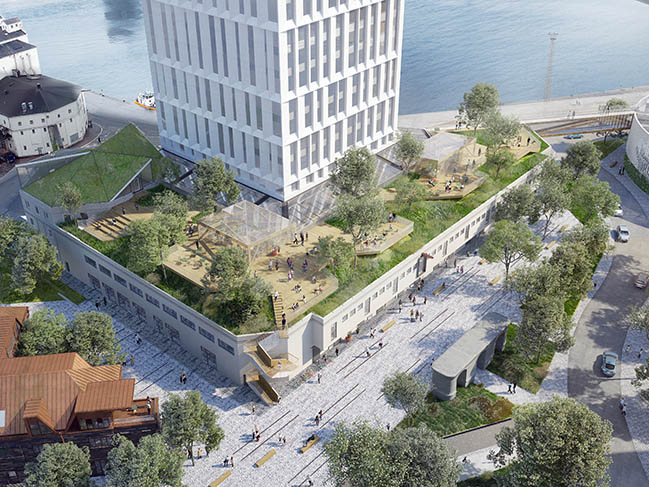
The location’s potential, with its proximity to the city and the sea, favourable daylight conditions and outlook, and historical structural legacy, thus serves as the backdrop for a very special atmosphere, ensuring a unique project that is clearly anchored in the location’s industrial history.
Mindet 6 will thus constitute an integrated urban landmark and future reference point for Aarhus, with an open and inviting profile.
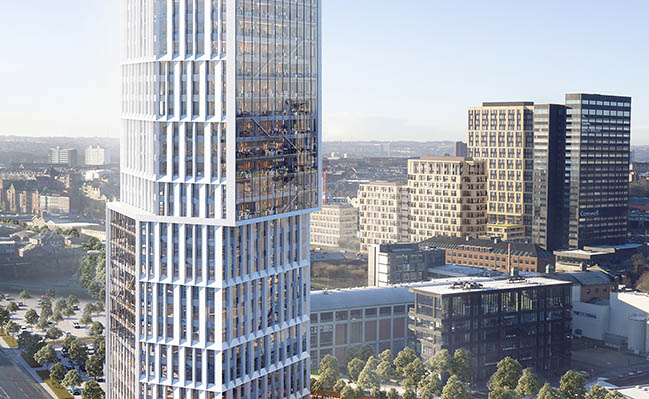
Architect: C.F. Møller Architects
Location: Aarhus C, Denmark
Size: 43,600 sqm
Landscape: C.F. Møller Landscape
Collaborators: Søren Jensen Rådgivende Ingeniørfirma, SOM, Transsolar
Engineering: Søren Jensen Rådgivende Ingeniørfirma, SOM
YOU MAY ALSO LIKE: Mascot International by C.F. Møller Architects
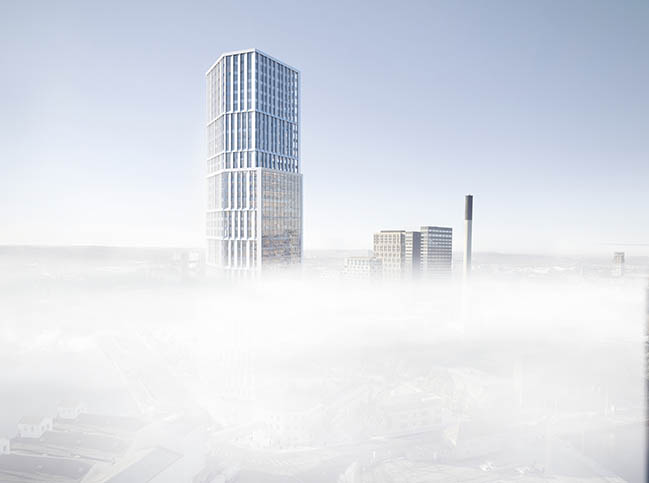
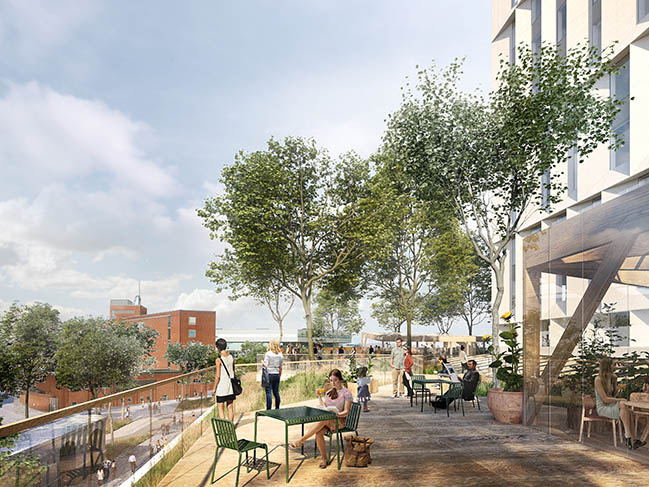
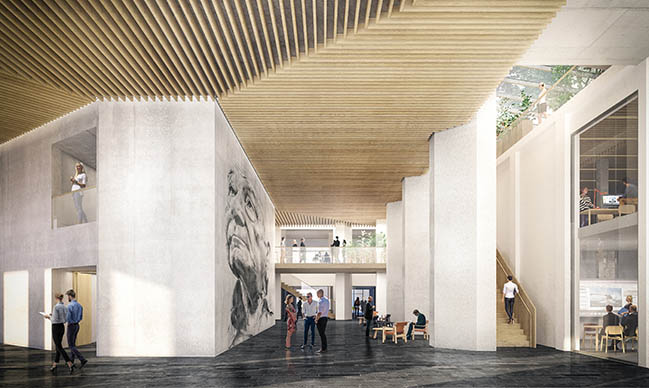
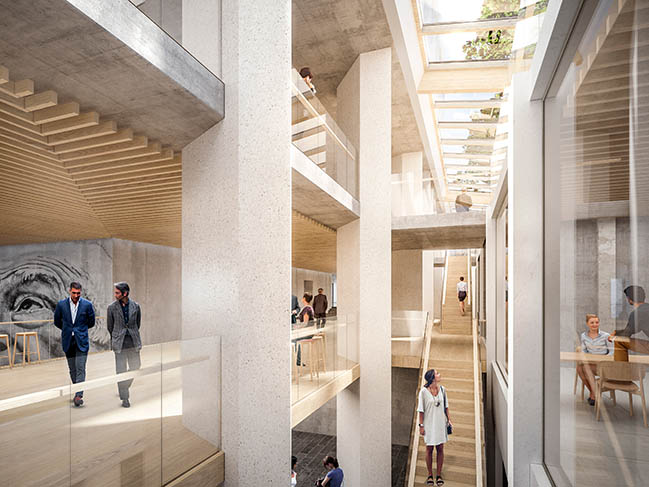
YOU MAY ALSO LIKE: Biomedicum by C.F. Møller wins Building of the Year 2019 in Sweden
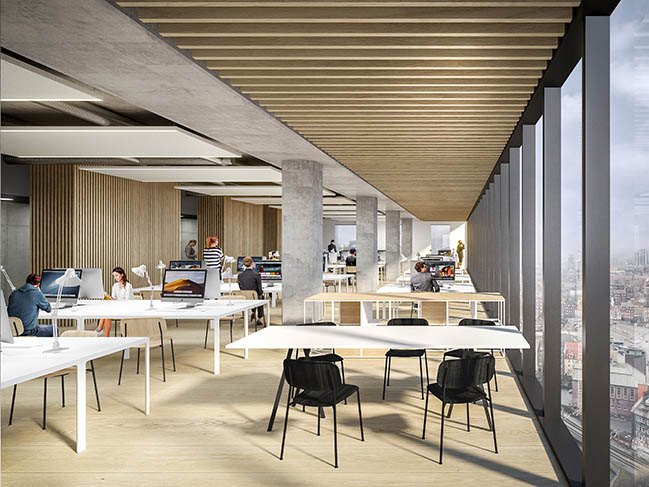
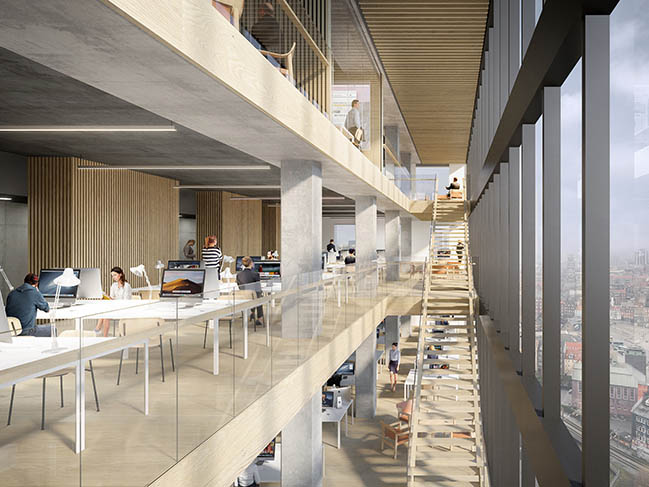
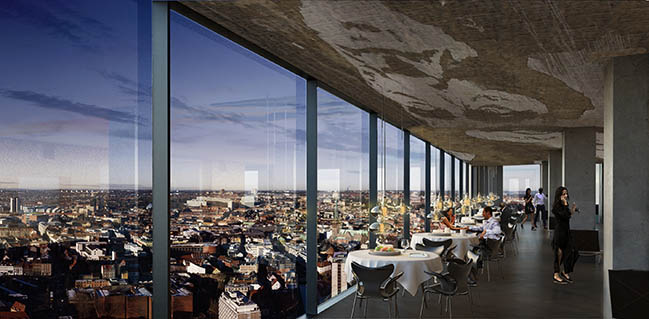
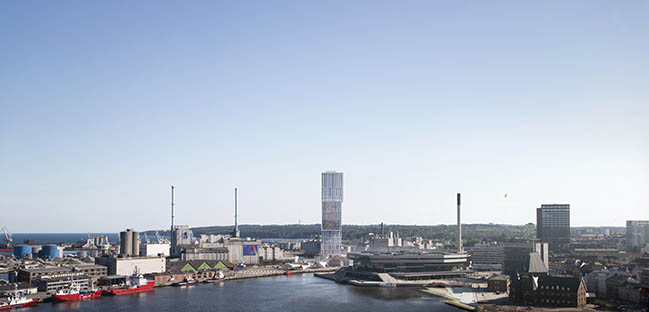
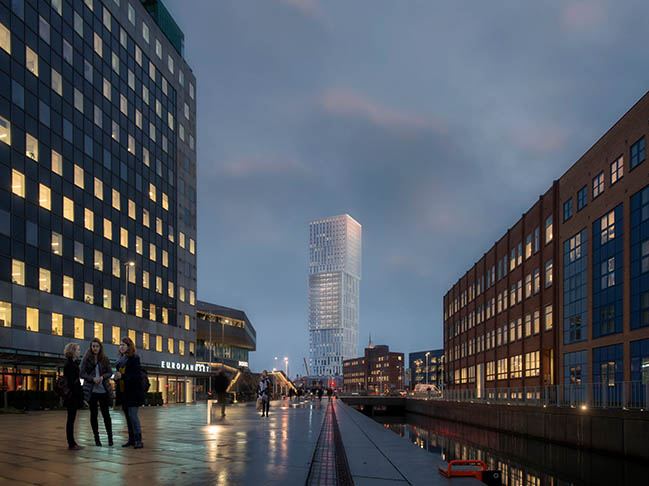
YOU MAY ALSO LIKE: The Heart in Ikast by C.F. Møller Architects
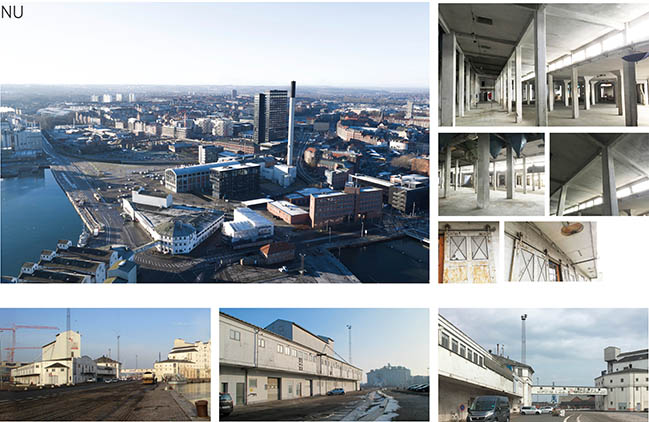
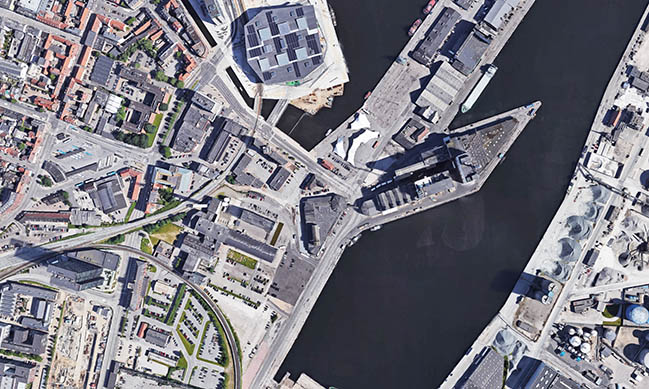
Mindet 6 by C.F. Møller Architects - Green light for new high-rise in Aarhus
08 / 04 / 2021 C.F. Møller Architects and the real estate company Ejendomsselskabet Olav de Linde win planning approval for a new high-rise in Aarhus
You might also like:
Recommended post: Kita Aoyama by Conran and Partners
