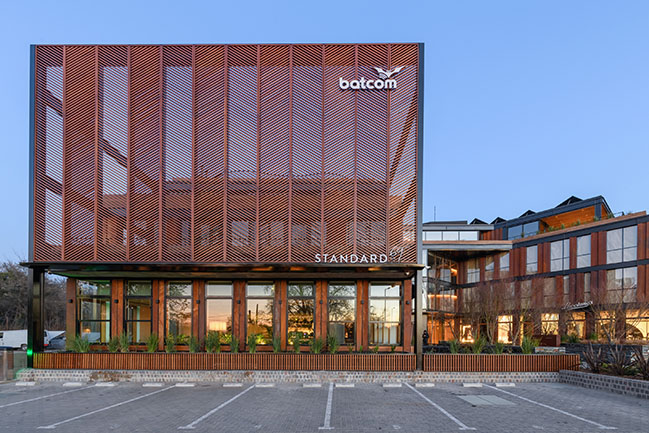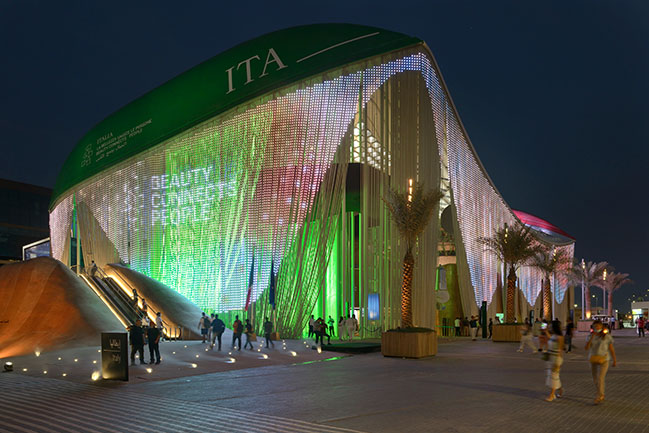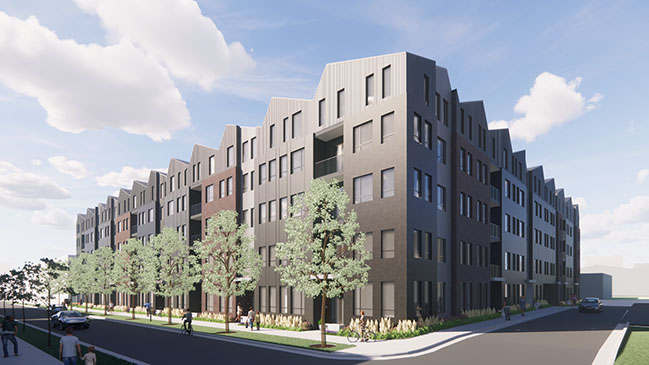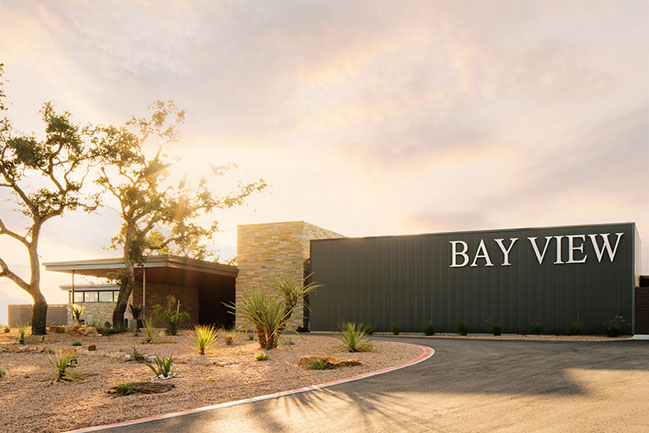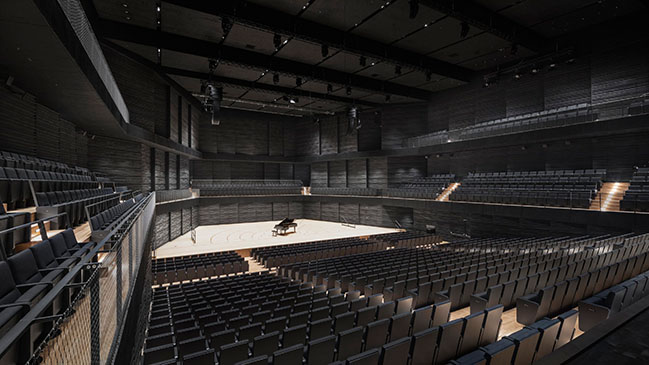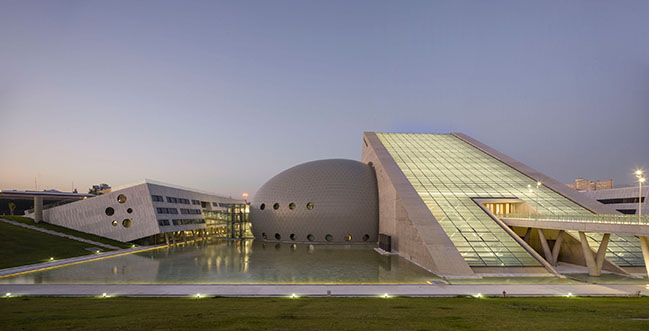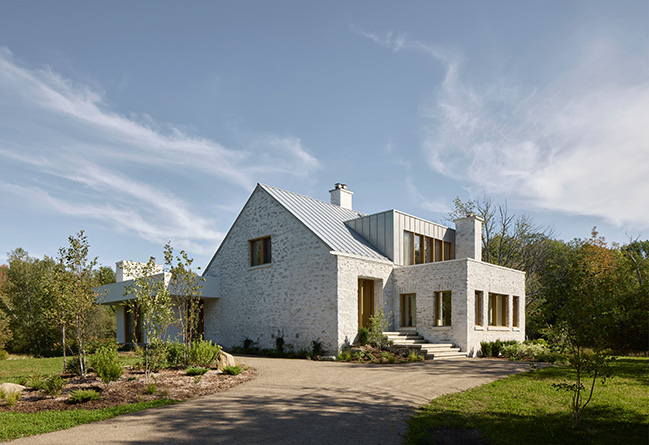10 / 08
2021
Jervois Mansion, Singapore's first low-rise 'Super Low Energy' residential development. The project is inspired by the region's historic bungalow typology and is unique for its low-rise massing, uncommon in Singapore's high-rise, high-density built environment...
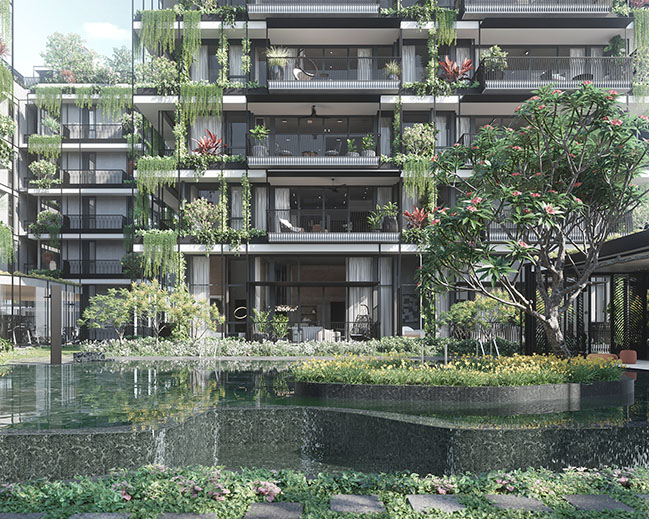
> Serie + Multiply complete the tallest government building in Singapore
> Serie Architects and Multiply Architects complete Oasis Terraces
From the architect: Jervois Mansion, designed by London based Serie Architects, in collaboration with Multiply Architects, is the first private residential building in Singapore to be awarded Green Mark GoldPlus Super Low Energy status, under Singapore’s Building Construction Authority (BCA) Certification. The project is designed to achieve yearly savings of 1,647,362 kWh of energy, 9,430m3 of water, and 825 tonnes of carbon.
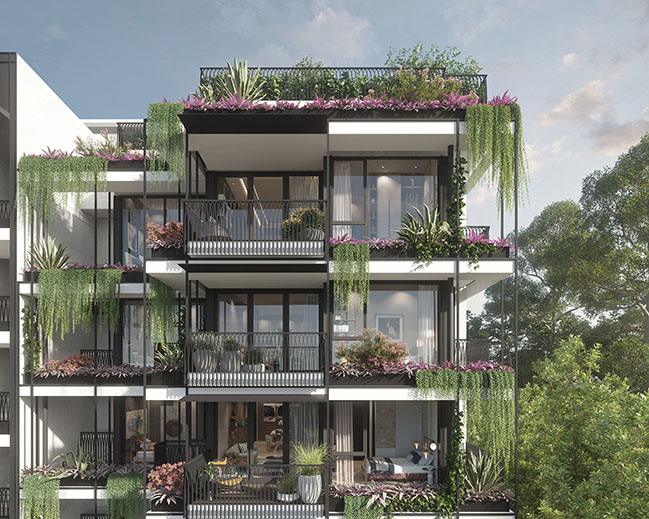
Developed by Kimen Group with Roxy-Pacific Holdings as development manager, the five-storey apartment blocks are arranged around lushly planted courtyard spaces that feature pools, ponds, and a range of other social and recreation spaces. While the project site is the largest currently being redeveloped in the Chatsworth-Bishopsgate neighbourhood, its low-density zoning has allowed for a new approach to apartment building in Singapore. The design team sought to redefine the city’s increasingly high-rise residential lifestyle by embracing a ‘living close to the ground’ approach.
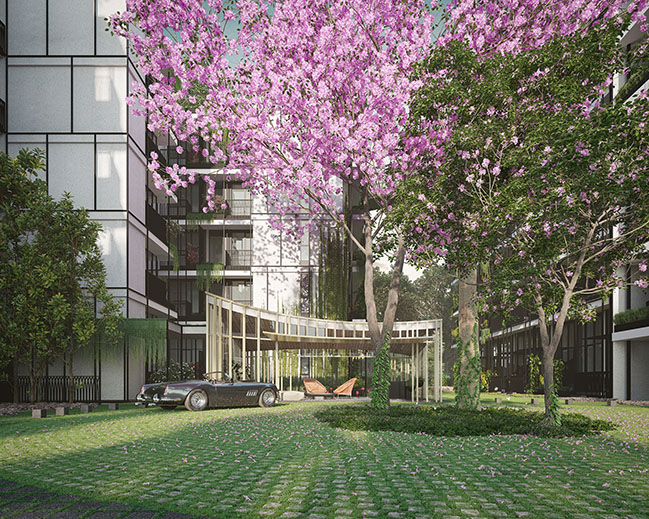
The architectural design draws on Singapore’s historical ‘Black and White Bungalows’, a 19th and 20th century colonial typology that responds to its tropical context through the use of overhangs, verandas, and densely planted surroundings. At Jervois Mansion, generous balconies and continuous planters follow the same principles of ground-based bungalow living but expressed at multiple levels.
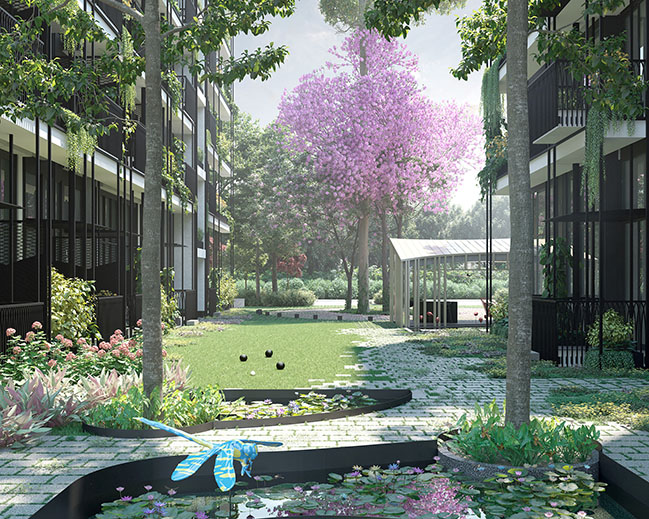
Christopher Lee, Principal of Serie Architects explains, “Our awareness of the wonders of the natural world and the preciousness of social spaces has been heightened over the course of the present pandemic. This has reinforced our appreciation of nature and communal spaces and rekindled our affinity towards our history and its built heritage. Jervois Mansion is conceived and designed in response to these three broad aspirations: realising a city in nature, fostering a community of living things, and embracing Singapore’s heritage.”
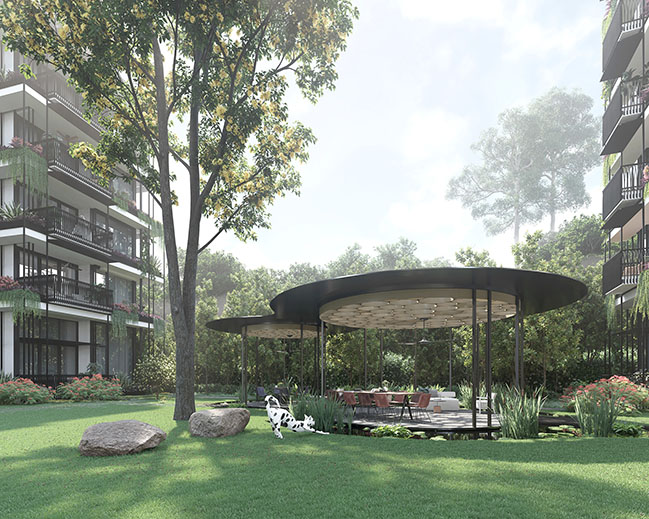
Six free-standing five-storey blocks are placed loosely on the site. This arrangement creates a porous ground plane and elevation along all four boundaries of the site, ensuring ample air flow across the residential blocks.
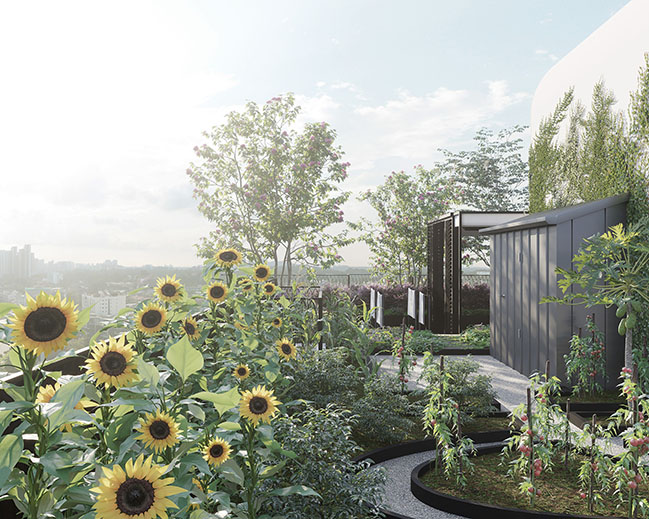
Five of the six blocks contain no more than four apartments per floor, maximizing the elevational area for natural ventilation. In this arrangement, apartments are laid out to achieve triple aspect orientation. As a result, more than 60% of living spaces and 100% of corridors are naturally ventilated, thus reducing the reliance on energy intensive air-conditioning systems.
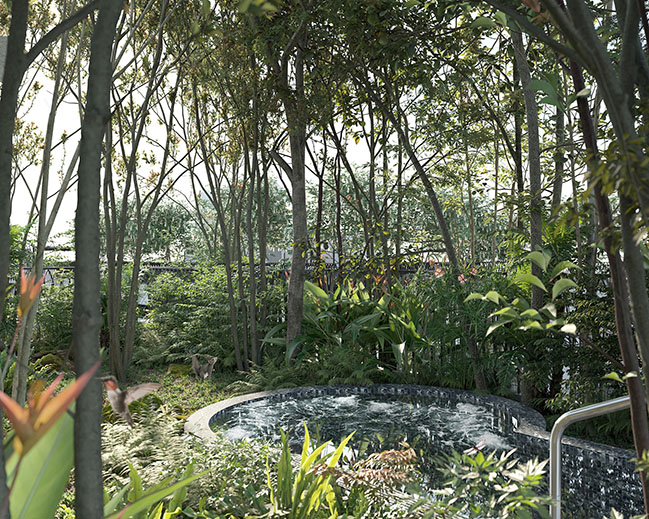
The façade design revalidates the veranda of the historical Black and White Bungalows, transforming them into continuous planters and balconies. Supported and articulated by fine black frames, the white painted elements allude to the regional 19th century precedent. The planters are 1m wide unbroken 500mm deep externalised planters that run the entire length of the front and side façades of the housing blocks. Balconies are then placed above these planters, maintaining close contact to nature despite being away from the ground. Together with lush planting these white planters and balconies passively reduce solar heat gain creating more comfortable interior and exterior spaces.
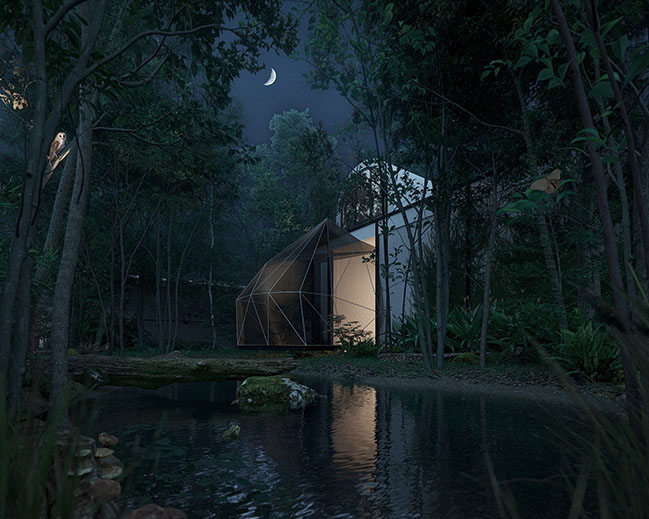
The scheme looks to promote and foster the health and wellbeing of residents. Arthur Aw, Executive Director of Kimen Group admits, “A functional layout is no longer enough. The COVID experience has given rise to an increased desire by urban dwellers to seek a healthier lifestyle. We focused on maximising healthy living experiences rather than the total number of units.”
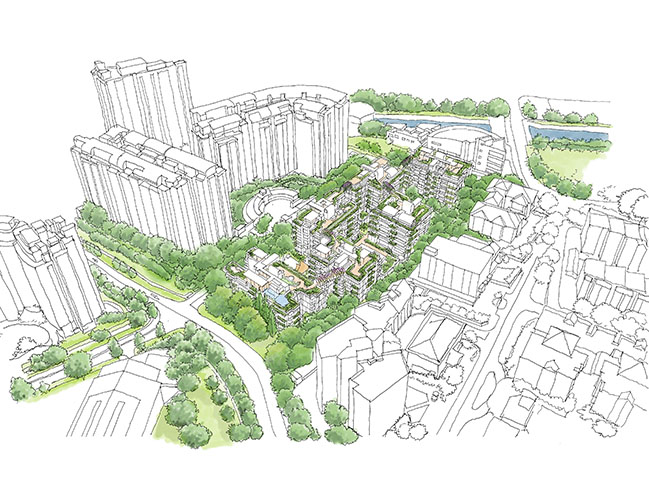
The project’s low density and expansive open space allow for the careful integration of the urban living environment and nature. Residents will be continually immersed in a series of tropical environments created by the perimeter sky planters, shared central courtyards, and green roofs made up of productive gardens growing edible and medicinal produce.
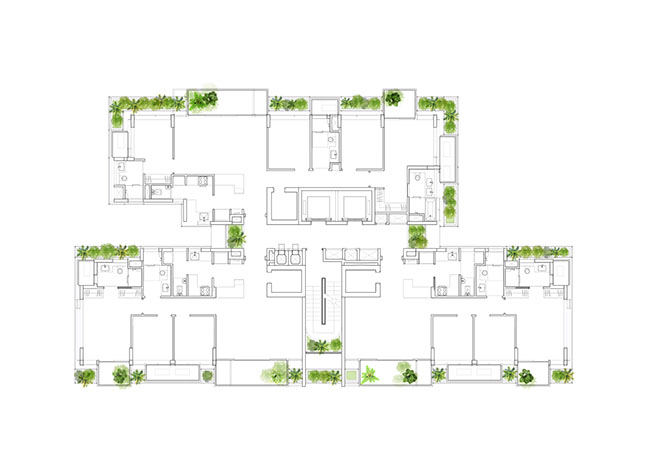
Mason Tan, landscape architect for the project notes, “The idea of farm-to-table will incorporate the practice of soil to microbiome, to realise our interconnected relationship with nature through a well-trained landscape maintenance regime. These will become a reality in Jervois Mansion and will appeal to the increasing numbers of environmentally conscious city-dwellers.”
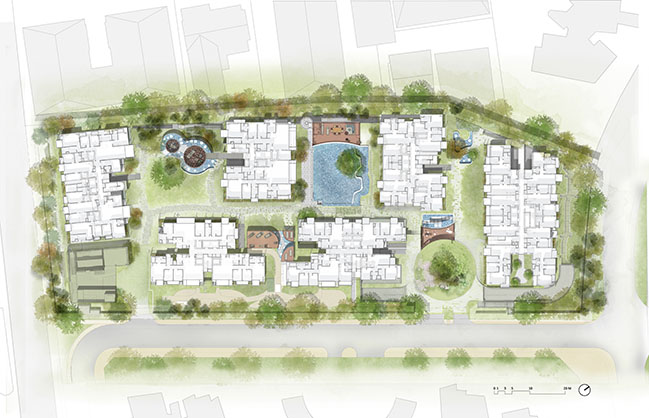
The shortcomings of contemporary residential design have been made more acute by the pandemic and the rise of working from home. At Jervois Mansion improved access to nature and the provision of quality communal space responds to these new conditions of living and working. Drawing on the regional architecture of the bungalow, a meaningful connection with nature is maintained throughout the scheme.
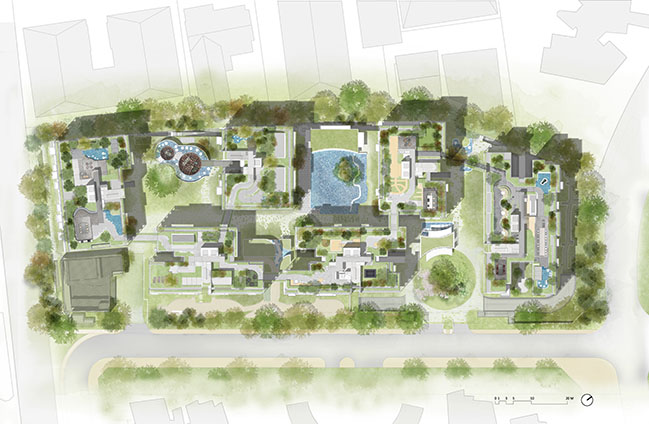
Architect: Serie Architects
Client: Kimen Group
Year: 2026
Area: 13,089 sqm
Site area: 8,657 sqm
Executive Architect: Multiply Architects
Structural Engineer: KCL Consultants Pte Ltd
M&E Engineer: Gims & Associates Pte Ltd
Landscape Design Architect: Salad Dressing Pte Ltd.
Landscape Project Architect / Sustenance Curator: Mace Studio
Interior Design: Studio iF
Quantity Surveyor: Threesixty Cost Management Pte Ltd
ESD Consultant: Building System & Diagnostics Pte Ltd
CGI: Pixel Graph
Serie + Multiply unveil Super Low Energy residential development in Singapore
10 / 08 / 2021 Jervois Mansion, Singapore's first low-rise Super Low Energy residential development. The project is inspired by the region's historic bungalow typology and is unique for its low-rise massing...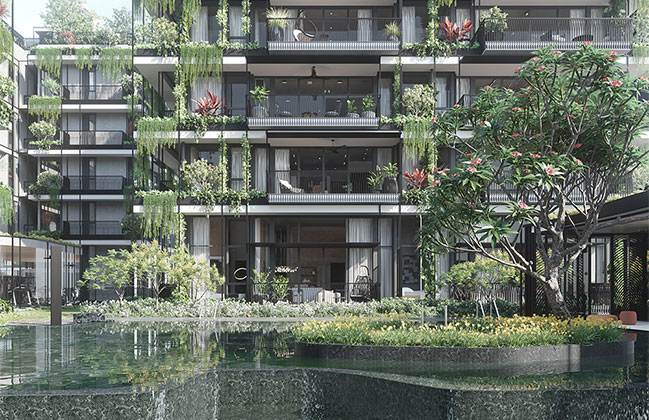
You might also like:
Recommended post: Sutton House by Pelletier de Fontenay
