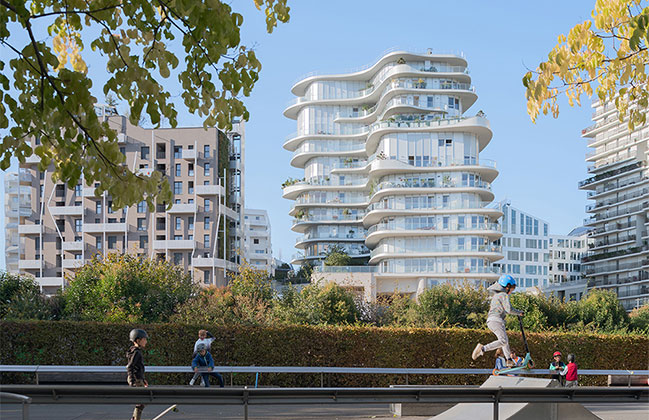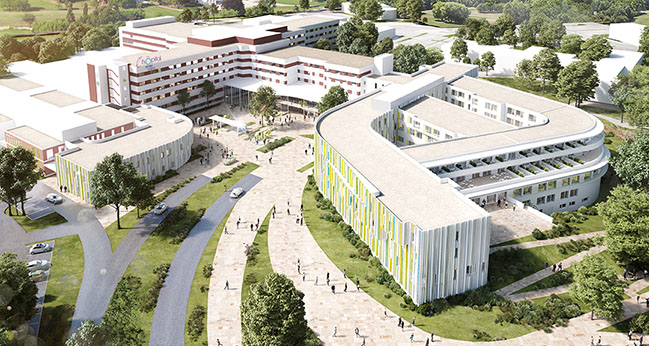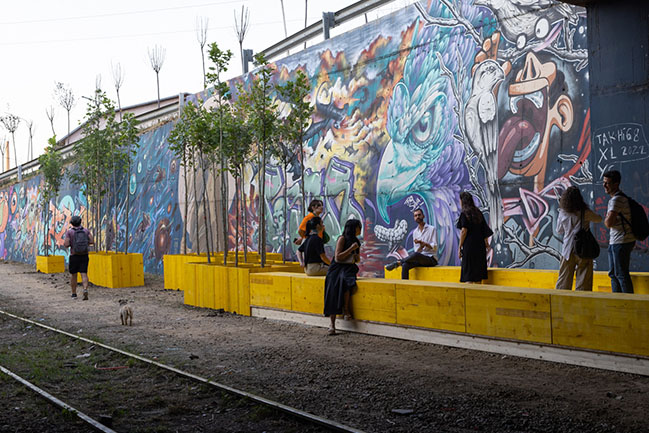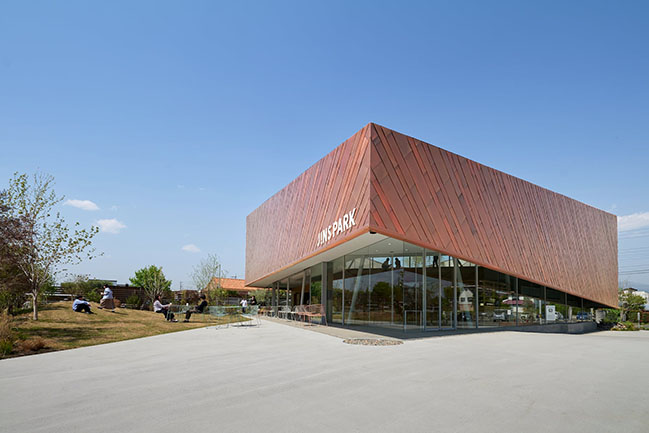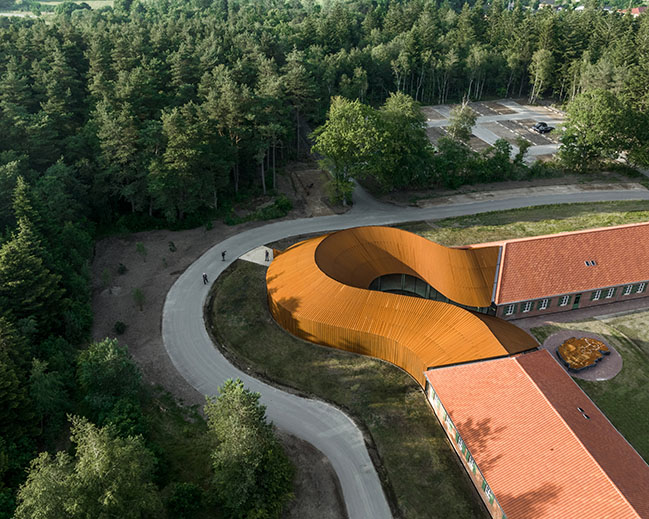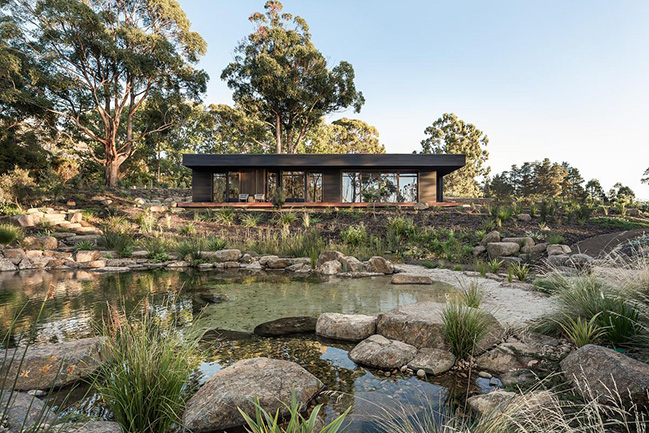08 / 01
2022
Located between the dense city and the vast landscapes on the edge of Amsterdam, the new Sluishuis is shaped by its complex surroundings at once close to large infrastructure and to small-scale urban settlements...
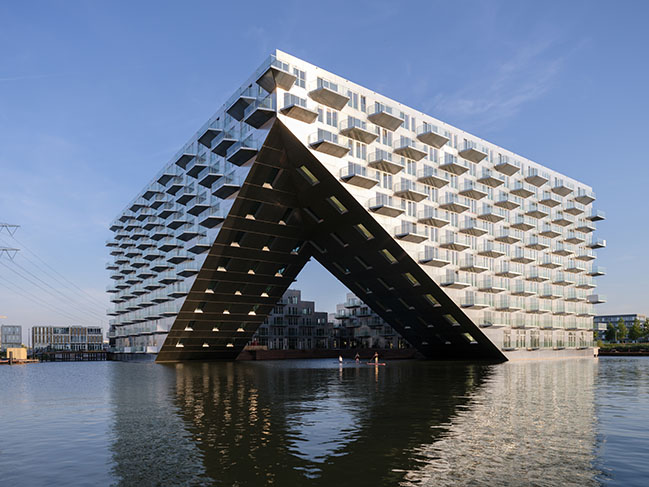
> Refugee Museum of Denmark by Bjarke Ingels Group
> Joint Research Centre by Bjarke Ingels Group
From the architect: The classical courtyard building is revitalized by two transformations; it fully embraces the idea of living on the water and appears different from every vantage point. Toward the water the block is lifted up, forming a large opening that brings water from the IJ Lake into the courtyard and brings daylight and views to the complex’s inner apartments. Toward the neighboring urban district the block steps down like a cascade of landscaped terraces, creating a natural transition from cityscape to smallerscale, natural surroundings.
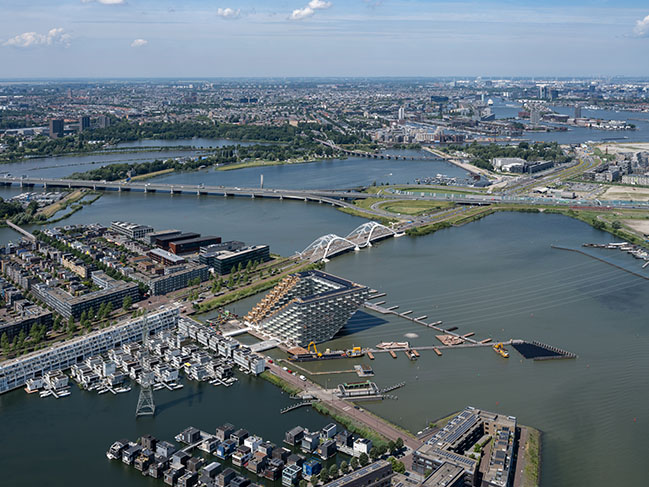
“Having spent my formative years as an architect in Holland at the end of the 20th century, it feels like a homecoming to now get to contribute to the architecture of the city that I have loved and admired for so long. Our Sluishuis is conceived as a city block of downtown Amsterdam floating in the IJ Lake, complete with all aspects of city life. Towards the city, the courtyard building kneels down to invite visitors to climb
its roof and enjoy the panoramic view of the new neighborhoods on the IJ. Toward the water, the building rises from the river, opening a gigantic gate for ships to enter and dock in the port/yard. A building inside the port, with a port inside the building.” Bjarke Ingels, Founding Partner, BIG.
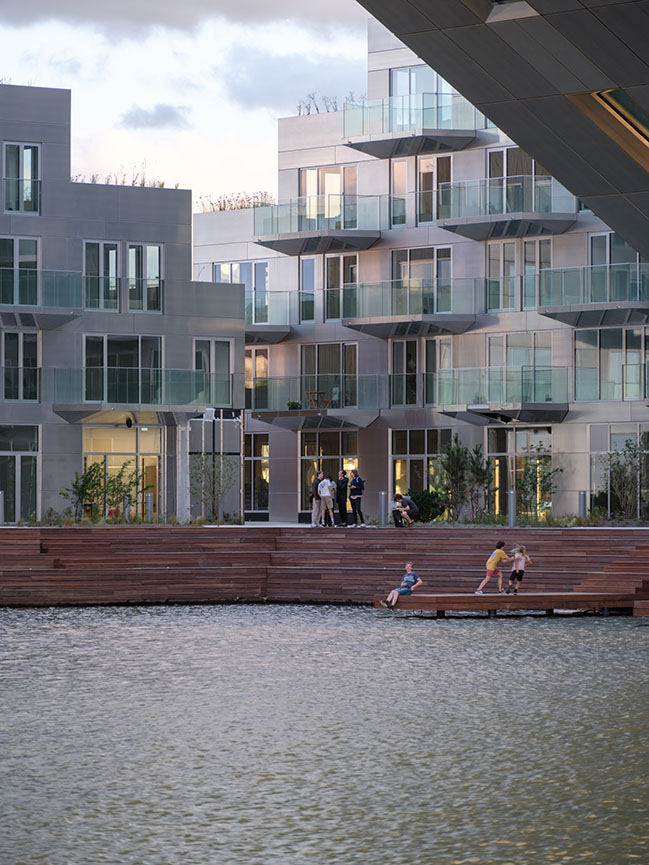
A promenade with public programs winds around the building and continues into the water, forming an archipelago of islands with houseboats, a sailing school, and floating gardens. A public passage climbs the cascading terraces of the building, serving as a small rooftop street that eventually loops onto the very top of the building to create a viewing platform over the IJ Lake. The passage will not only create adestination for visitors and neighbors, but will connect the residential units to each other and create a unique three-dimensional community between the residents of the building.
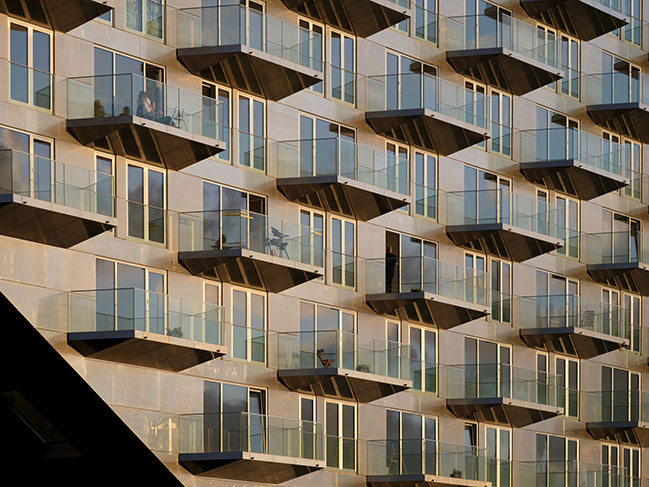
“The world famous urban environment of Amsterdam was created by the fusion of water and city. The new Sluishuis is born of the same DNA, merging water and perimeter block and expanding the possibilities for urban lifeforms around the IJ.” Andreas Klok Pedersen, Partner, BIG.
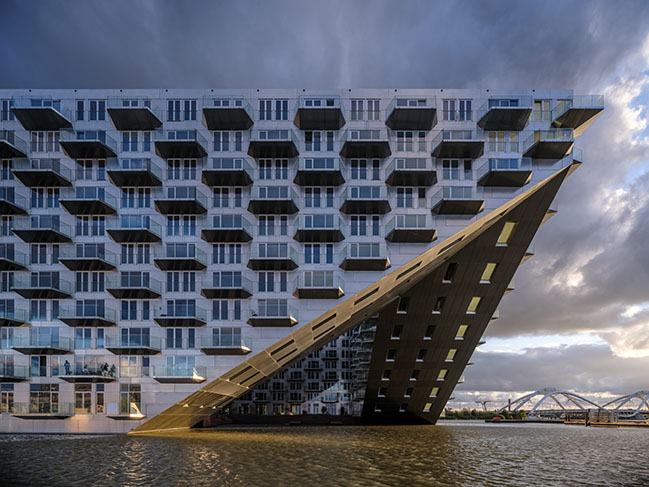
The silhouette of Sluishuis will change as one moves around the building. At one vantage point it appears as the bow of a ship that reflects the water below; at another a vertical green community that invites visitors to engage directly with it; and finally as a true urban block with street access and city liveliness that is to be enjoyed by residents, neighbors, and the rest of Amsterdam.
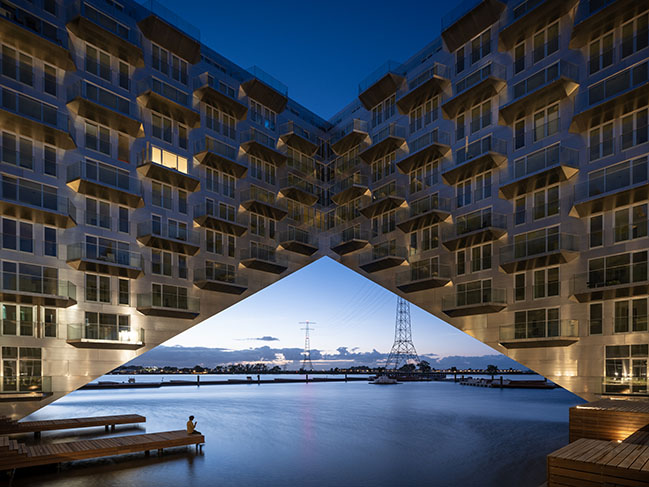
Architect: Bjarke Ingels Group
Client: VORM / BESIX
Location: Amsterdam, The Netherlands
Year: 2022
Size: 46,000 sqm
Collaborators: Barcode Architects, Van Rossum, Buro Bouwfysica, DWA, Klimaatgarant
Partners in Charge: Bjarke Ingels, Finn Nørkjær, Andreas Klok Pedersen
Project Manager: Jeppe Langer
Concept Design Leads: Dimitrie Grigorescu, Jan Magasanik
Team: Mads Engaard Stidsen, Olly Veugelers, Yulong Li, Dominika Trybe, Lone Fenger Albrechtsen, Anna Odulinska, Sascha Leth Rasmussen, Frederik Skou Jensen, Nina Vuga, Jean Valentiner Strandholt, Justyna Mydlak, Yu Xun Zhang, David Vega y Rojo, Hessam Dadkhah, Alex Bogdan Ritivoi, Dominika Trybe, Kirsty Badenoch, Yannick Macken, Vinish Sethi, Santtu Johannes Hyvärinen, Kirsty Badenoch, Mads Mathias Pedersen, Jonas Aarsø Larsen, Daniel Ferrara Bilesky, Helen Shuyang Chen, Gokce Naz Tercioglu, William Pattison, Keuni Park, Shengpeng Mao, Sherief Al Rifal, Luca Pileri, Anna Bertolazzi, Frederikke Faas, Filip Radu, Simone van de Wiel, Hongduo Zhou, Jagoda Helena Lintowska, Victoria Ross-Thompson, Sebastian Liszka, Brage Mæhle Hult, Martino Hutz, Dina Brændstrup, Sze Ki Wong, Kristoffer Negendahl, Christian Eugenius Kuczynski, Arielle Khosla, Andrea Angelo Suardi, Borko Nikolic, Kim Christensen, Birgitte Villadsen
BIG Landscape: Ulla Hornsyld, Louise Natalie Mould, Manon Otto, Anne Katrine Sandstrøm, Paola Yepes Bocanegra, Camille Inès Sophie Breuil, Lasse Ryberg Hansen
BIG Engineering: Duncan Horswill
BIG Sustainability: Tore Banke
Photography: Ossip Van Duivenbode
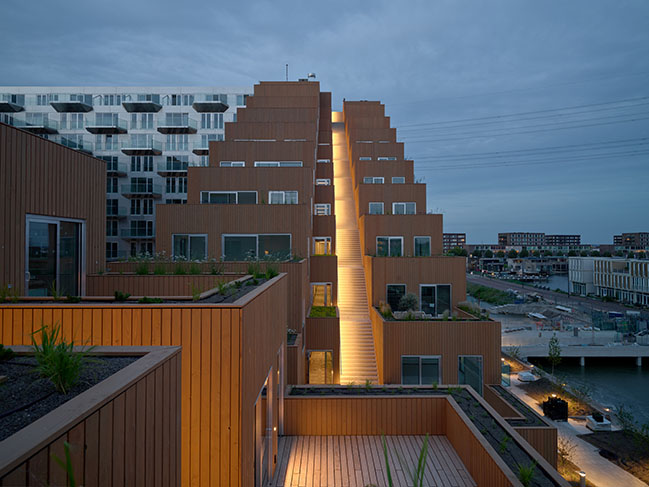
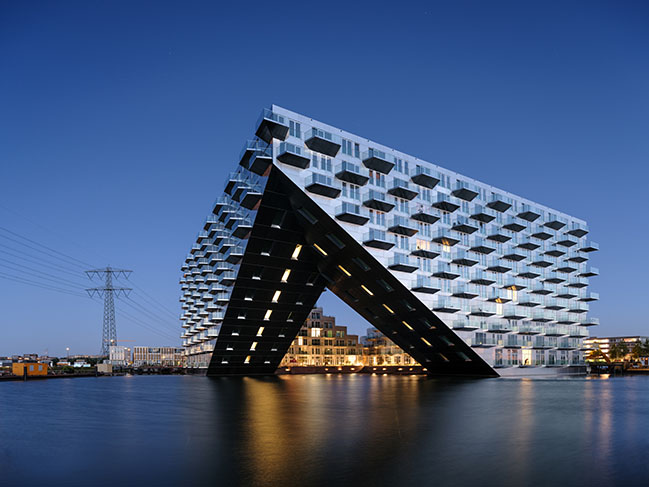

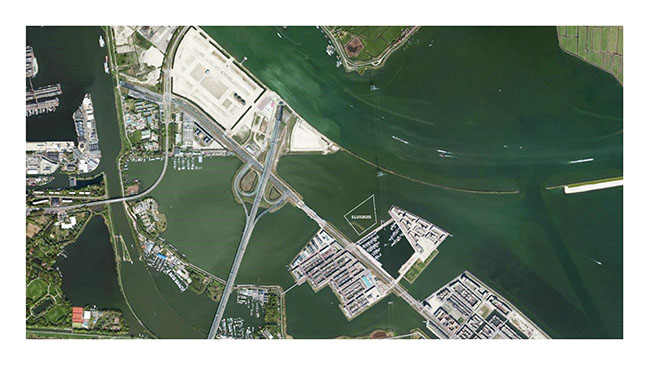
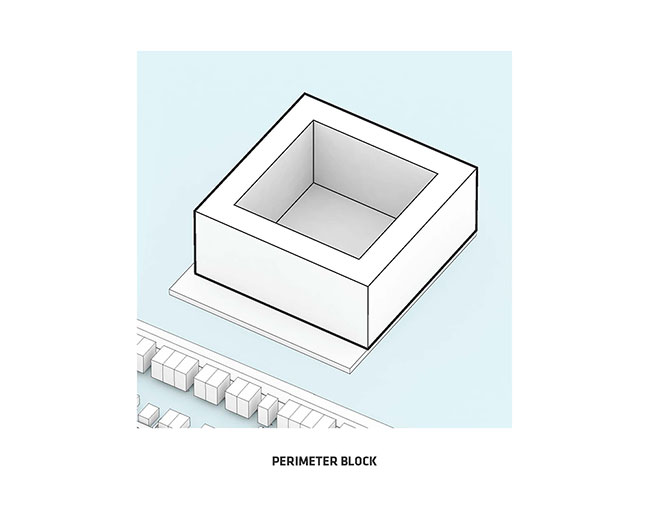

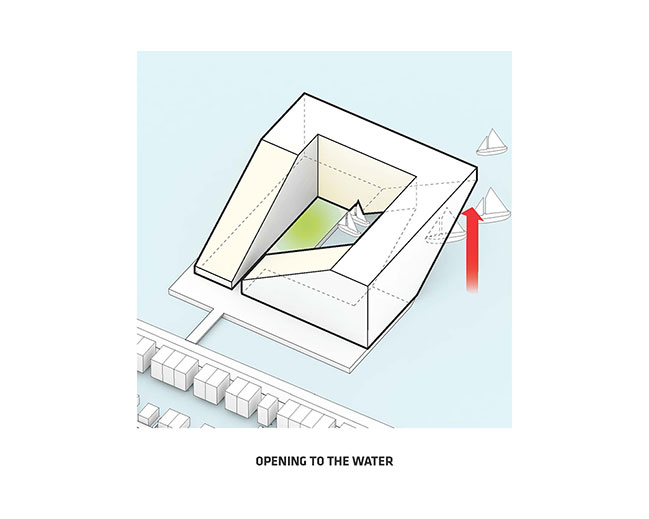
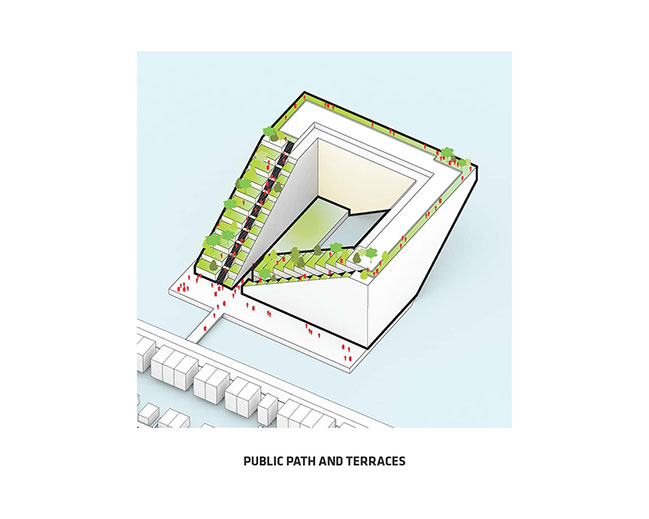
Sluishuis by Bjarke Ingels Group
08 / 01 / 2022 The new Sluishuis is shaped by its complex surroundings at once close to large infrastructure and to small-scale urban settlements...
You might also like:
Recommended post: The Pond Retreat by Biotope Architecture + Interiors
