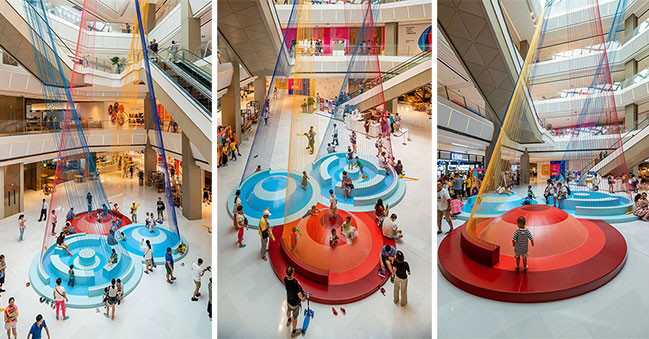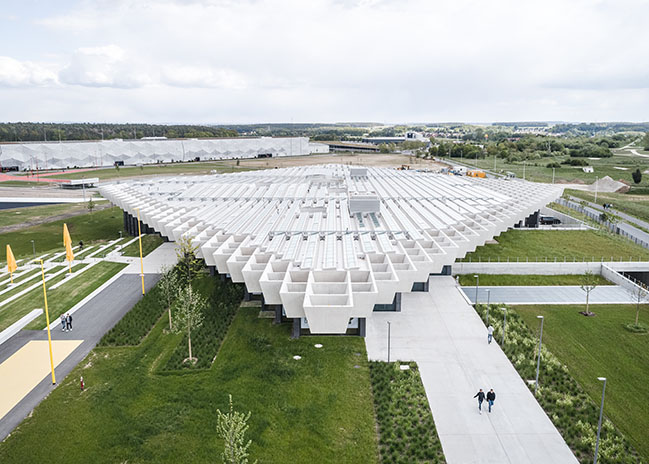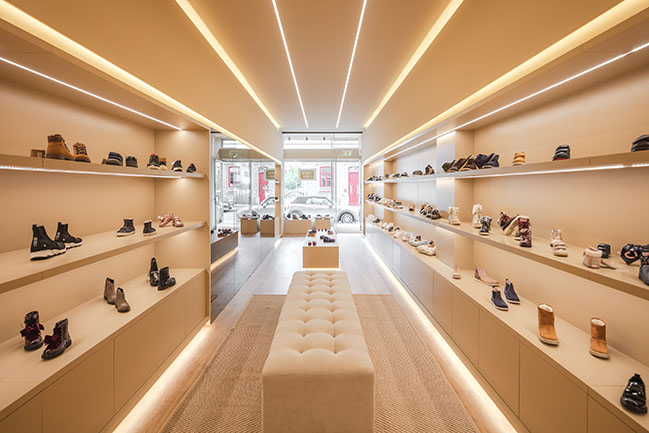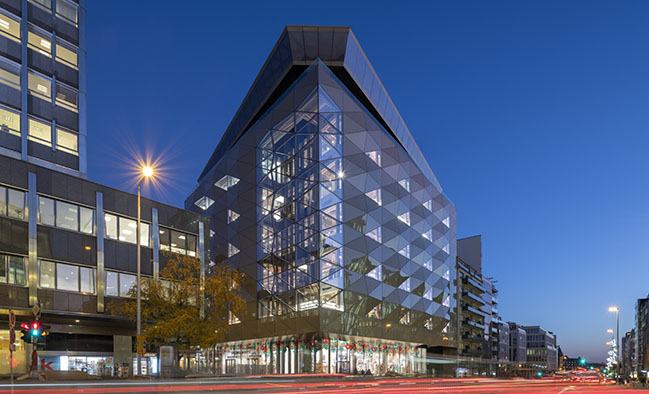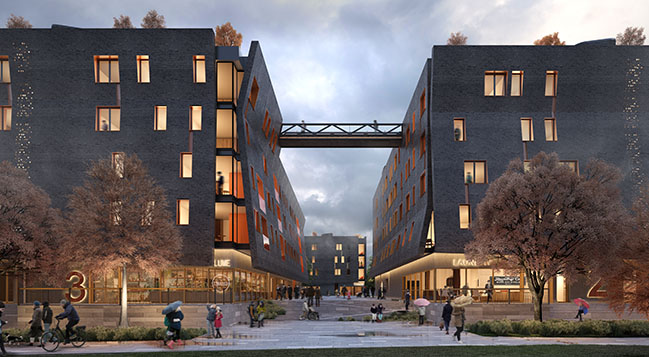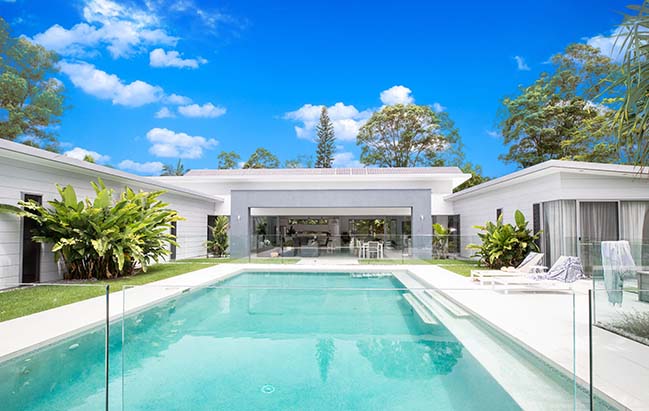12 / 19
2019
The Ski-Lodge "The Kinii" ("the nest of the falcon" if translated from the ancient native language) represents a perfect exemplification of the philosophy and vision carried on by OBICUA, as it reinterprets the concept of mountain hut in a contemporary key and eco-friendly.
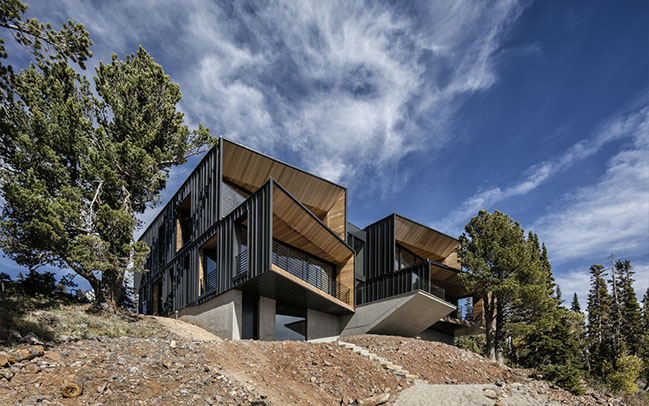
Architect: OBICUA
Location: Eden, Salt Lake City, USA
Year: 2019
Area: 550 sq.m.
Photography: Luigi Filetici
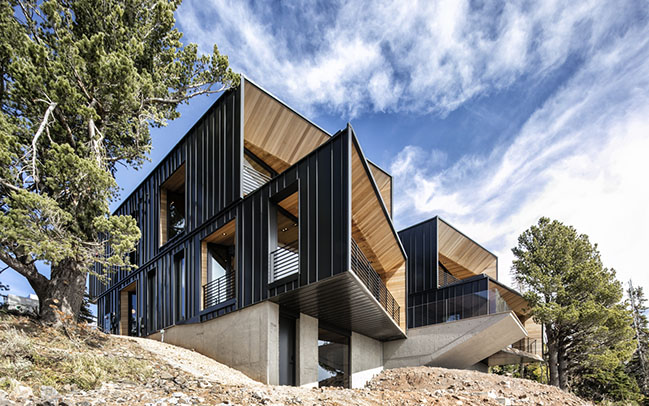
From the architect: The project is located at almost 3,000 meters above sea level, exactly at Powder Mountain, from which it is possible to see - thanks to a 360 ° panoramic view - as many as 3 American states.
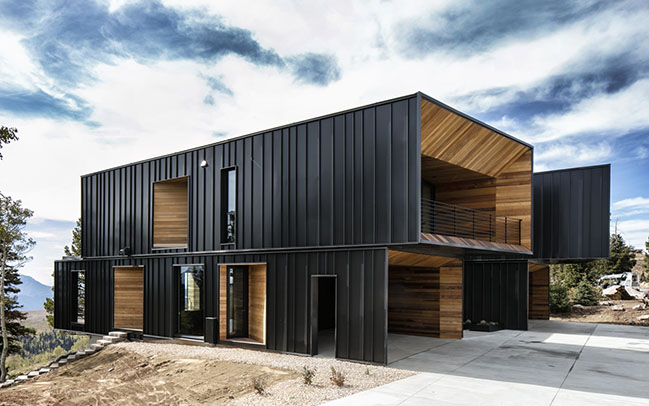
The ability to fully enjoy the natural beauty of the place has required the OBICUA architects to conceive and create an opening towards the carefully considered landscape, while allowing both to admire the natural beauties of the region and not to alter the surrounding environment. All this, applying one of the highest LEED protocols for sustainable buildings, which involves minimizing the impact on the lot and on the local ecosystem. This is because the OBICUA studio operates exclusively taking into account the historical-artistic context in which it operates on meticulously non-invasive logics: the volume, in fact, is compact in order not to disperse heat, while the footprint has been reduced to the maximum for degrade the ground with the construction site.
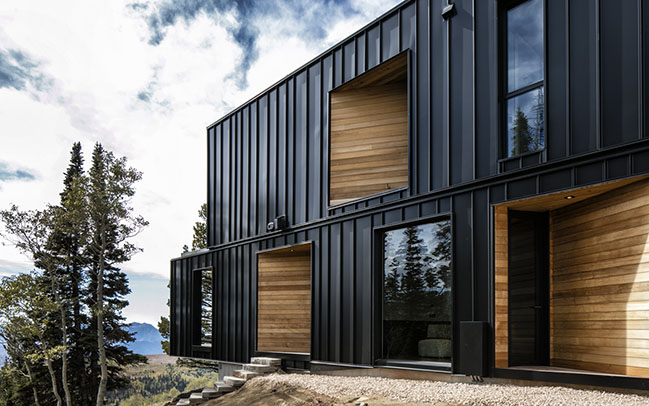
Not only that: the architects decided to build a green roof to increase the insulation of the same, while the shape of the building was specifically designed to follow the profile of the land, creating, in this way, panoramic terraces protected from freezing winds and from excessive UV radiation. In short, nothing has been left to chance: every single detail that makes up the structure is the result of a careful study to maximize aesthetics while respecting the environment.
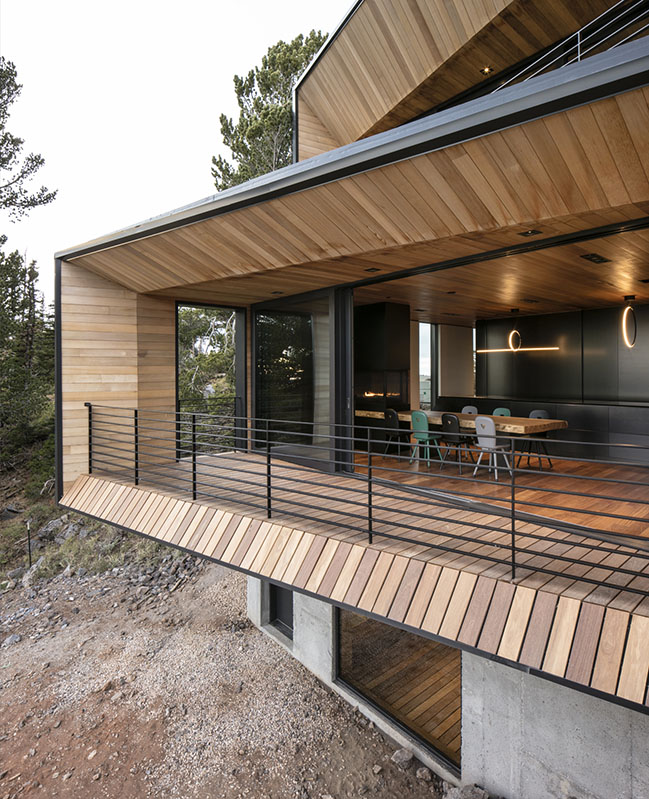
Entering the meanders of the house, it is divided into two main blocks: one for guests and children while the other side is for the exclusive use of the owners. In this case the OBICUA architects conceived the structure with the aim of differentiating the areas that make up the house, but connecting the whole building: the two sections that divide the building are connected by a triple living space that is placed across the south façade, vertically joining the living rooms with the sleeping area located on the upper floor by means of a double-height compartment in which the open staircase is housed. The materials used for the construction of the complex, meticulously selected always respecting the environmental logics, are: for the interiors, American red cedar wood, while for external cladding, burnished metal.
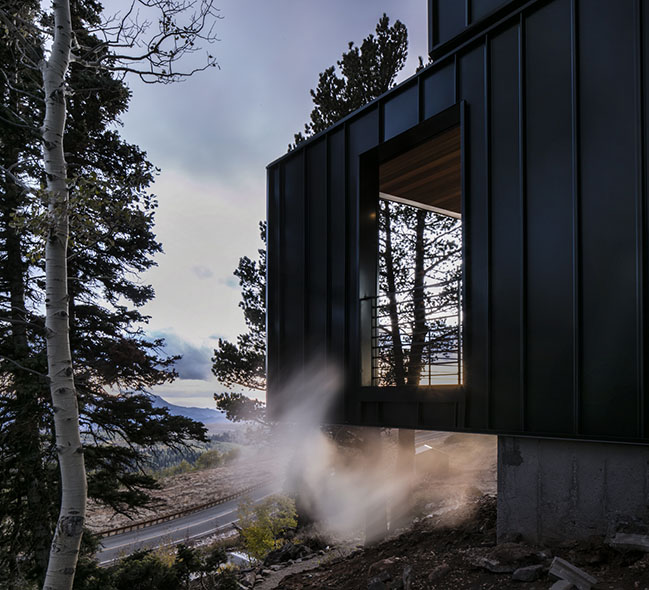
Although he often operates abroad, OBICUA attempts - in every circumstance - to combine the best of Italian tradition with excellent design, and it is precisely for this reason that all the furnishings in the house have been custom designed and produced in Italy. , as well as most of the materials for interior finishes. The mixture of styles and applied approaches has not only allowed the structure to symbolize a unique style, but also to represent a "made in Italy" product able to bring up our national style in the United States.
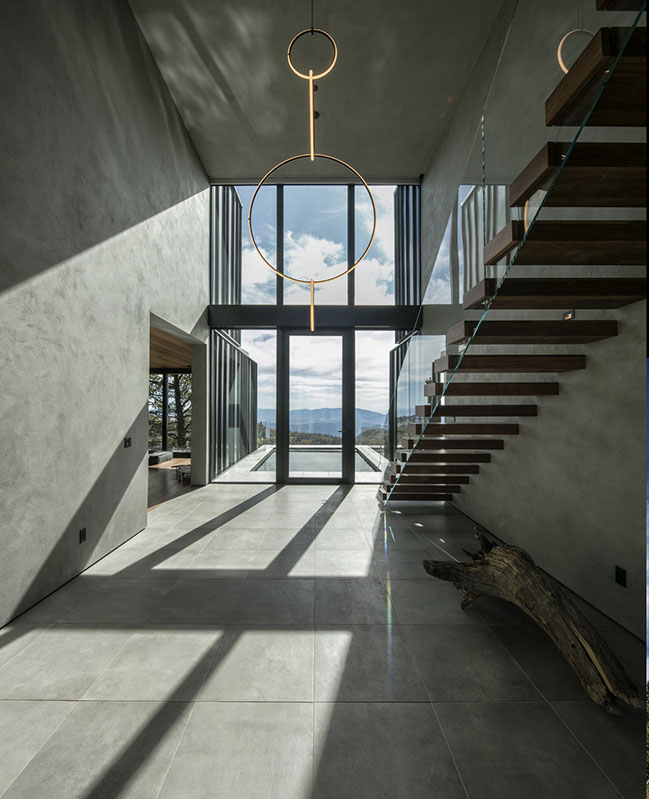
YOU MAY ALSO LIKE: Shipwreck Lodge by Nina Maritz Architects
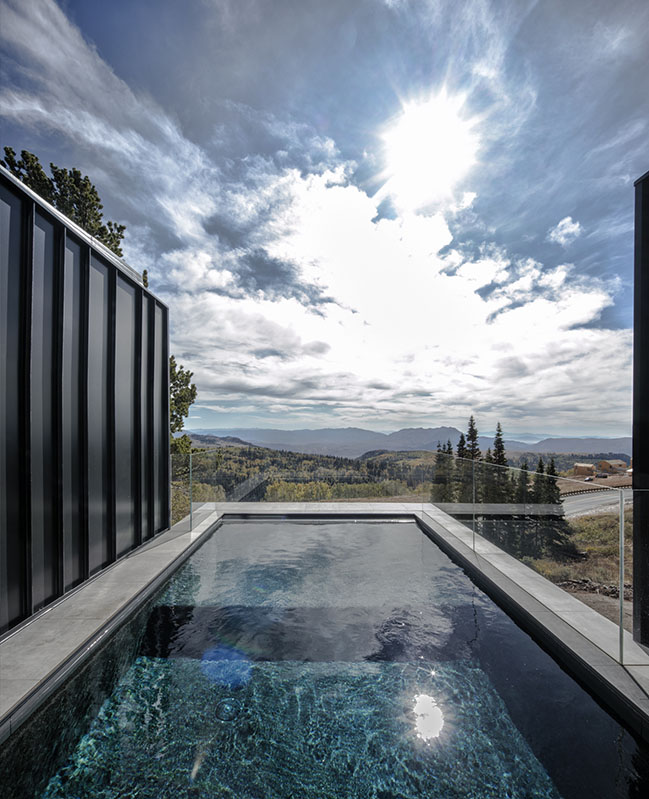
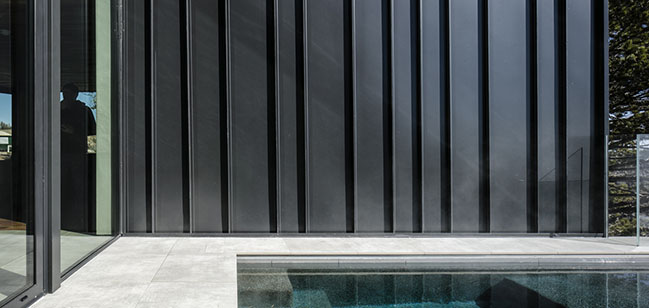
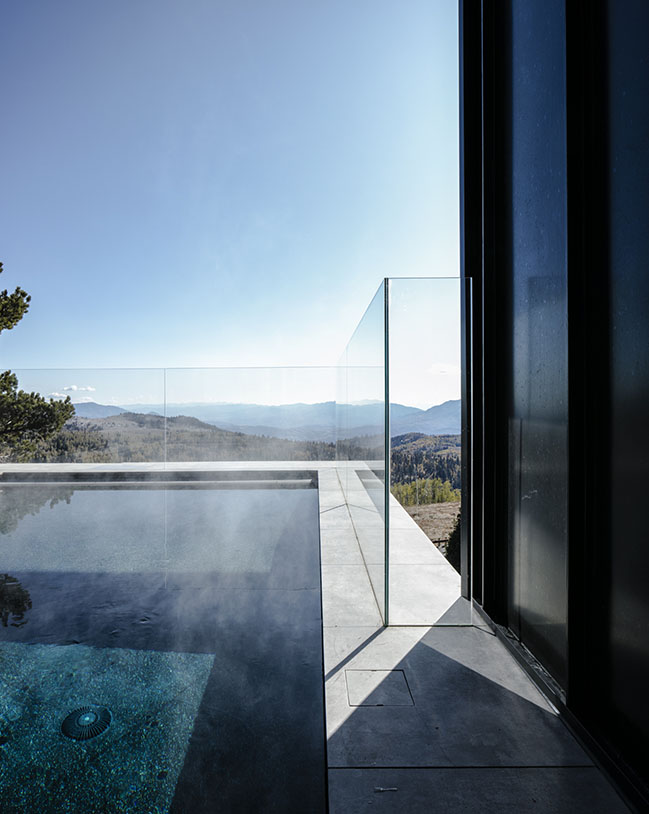
YOU MAY ALSO LIKE: Solobservatoriet at Harestua by Snøhetta
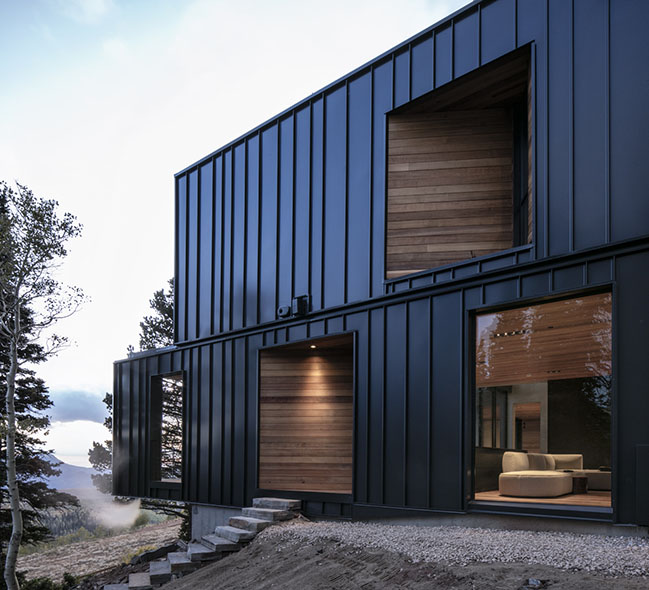
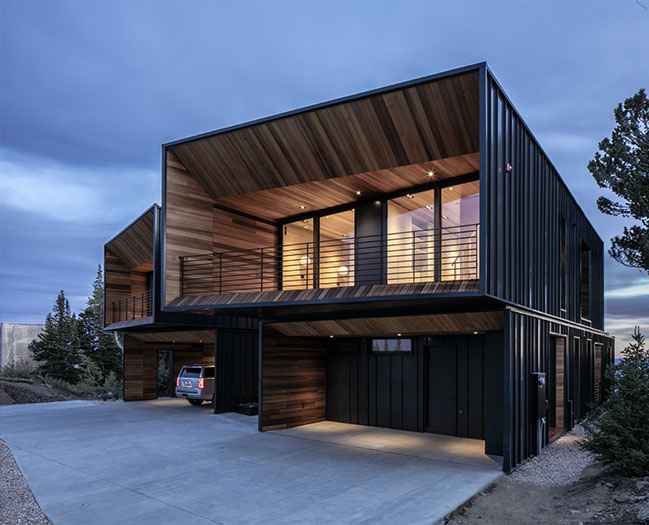
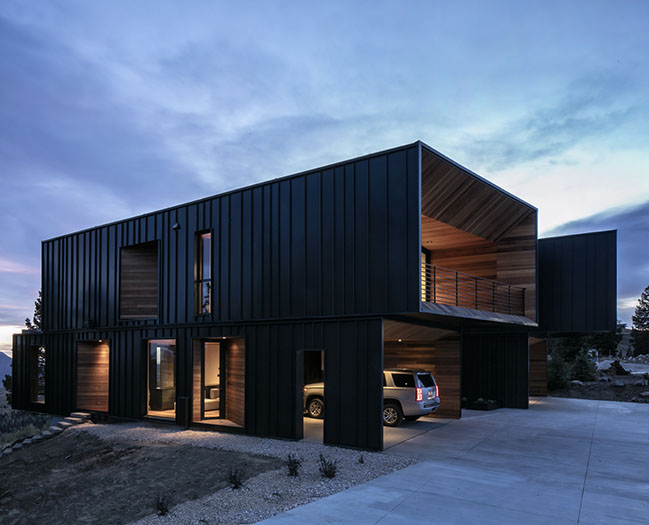
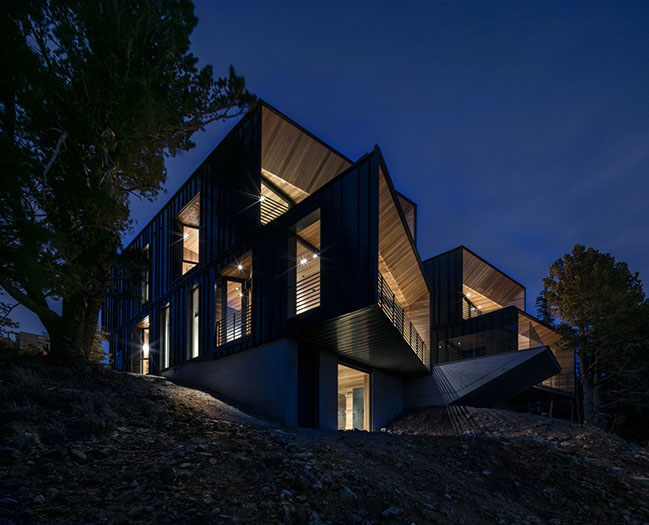
YOU MAY ALSO LIKE: chAlet in Donovaly by Y100 ateliér
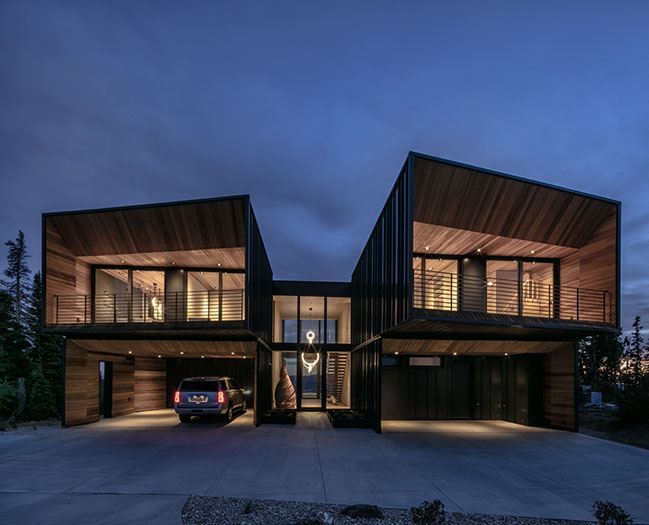
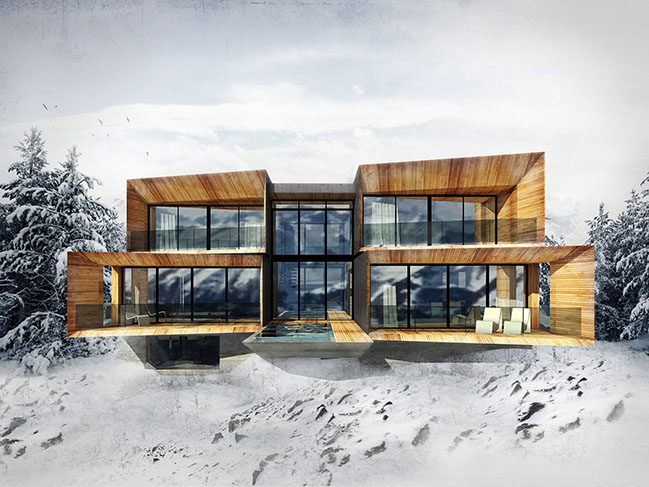
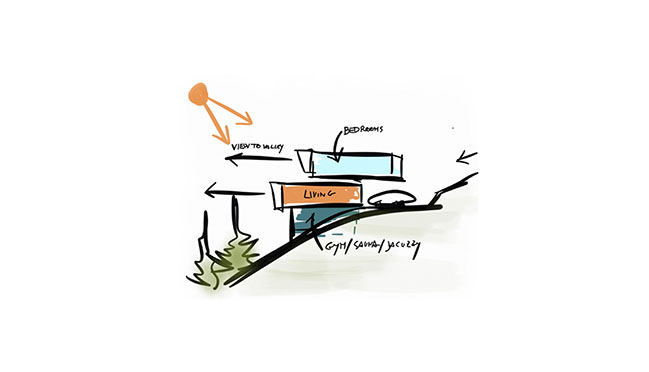
The Kinii - The Ski-Lodge at Powder Mountain by OBICUA
12 / 19 / 2019 The Ski-Lodge - The Kinii represents a perfect exemplification of the philosophy and vision carried on by OBICUA, as it reinterprets the concept of mountain hut in a contemporary key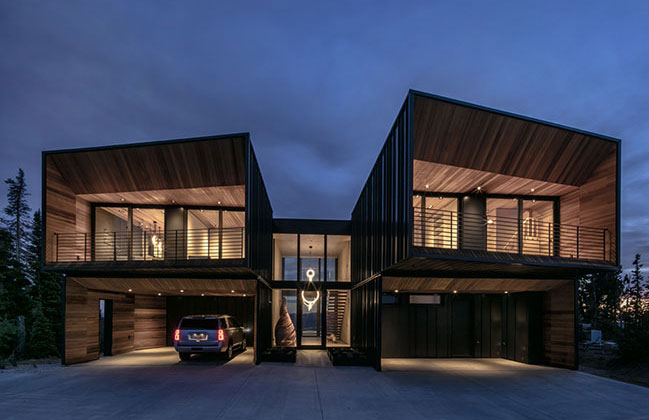
You might also like:
Recommended post: Noosa Valley House 1 by Sarah Waller Architecture
