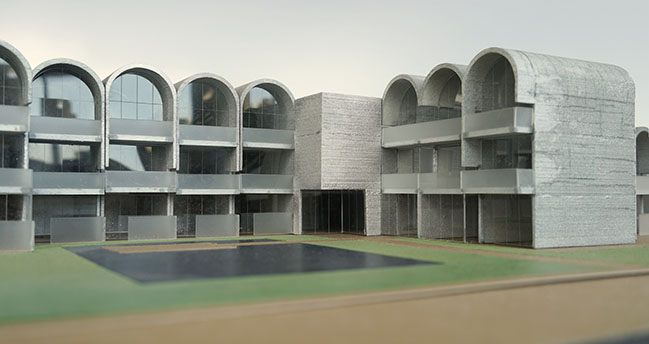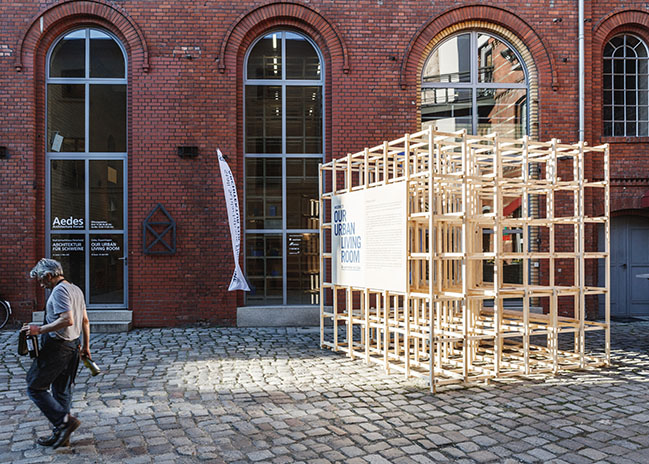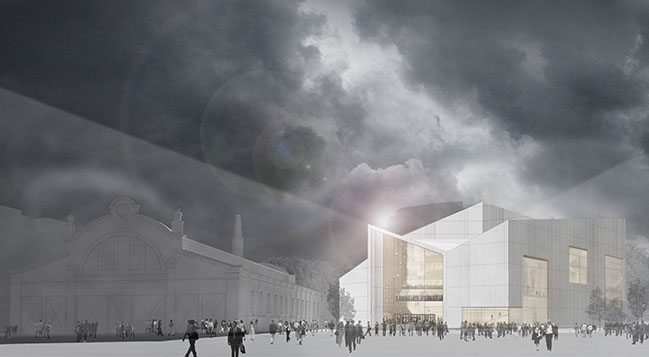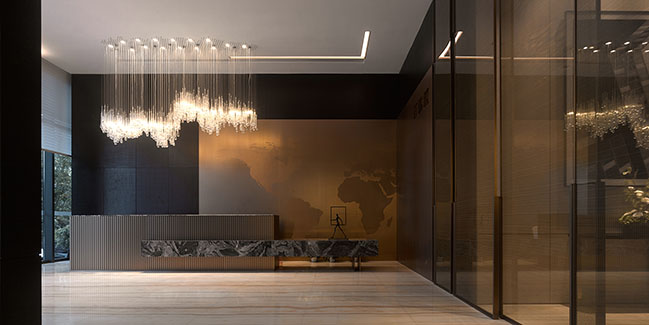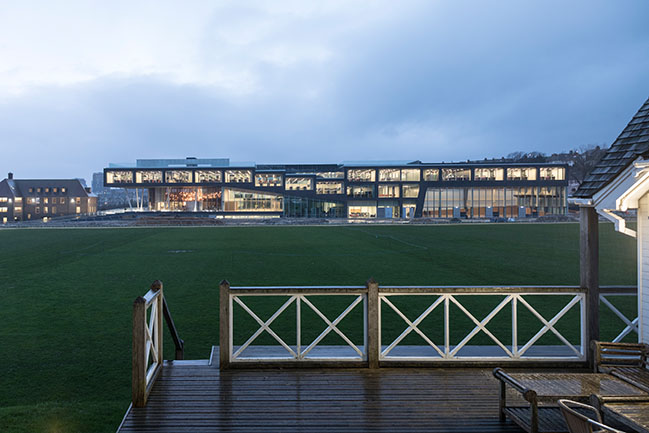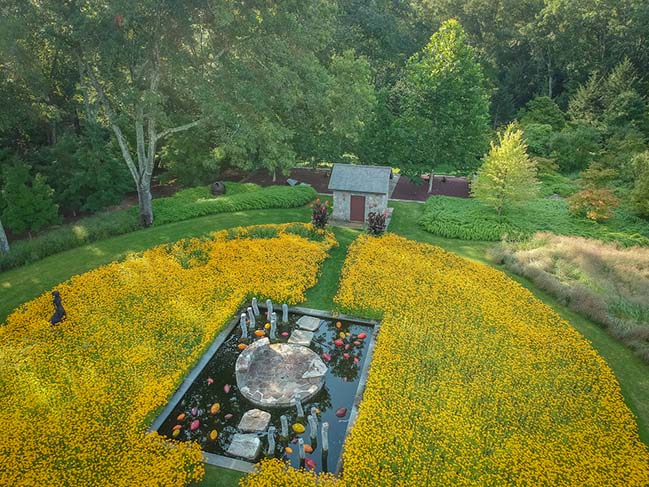01 / 25
2020

© Yuhao Ding
Project by: Sò Studio
Location: Beijing, China
Year: 2019
Gross built area: 135 sq.m.
Photography: Yuhao Ding, Elbe
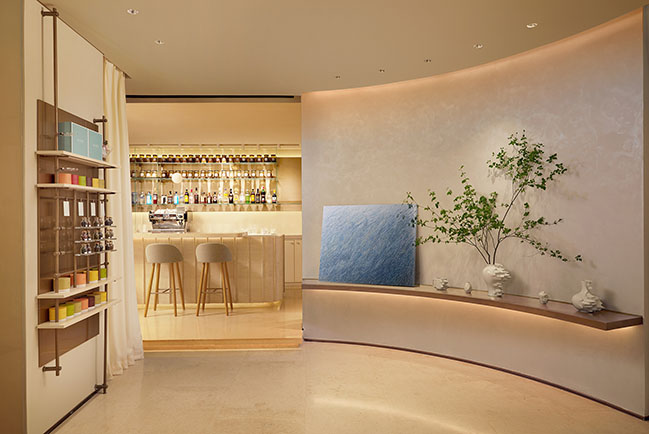
© Yuhao Ding
Project's description: “Opening” is the first thing we did for the space. We opened the façade and left 1/3 of the space completely connected with the outdoor. We hope that the guests can feel the story of the interior and see our tea gardens and products at first sight. It was our first attempt to use U-shaped glass for the façade. The texture of the glass itself allowed us to see the mottled image of the indoor, which feels like the oil painting.
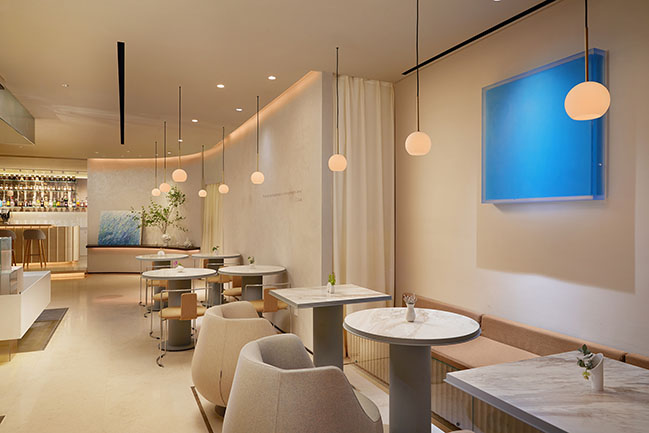
© Yuhao Ding
The façade opens to expose the white streamers of the indoor tea garden, forming a shared tea garden space that strengthens the dialogue between the inside and the outside. From the outside, the white streamers are integrated into the interior, and the warm light also keeps the entire visual center in the tea garden. When you look into the blurred image, the unreal virtual shadow makes people want to walk in immediately.
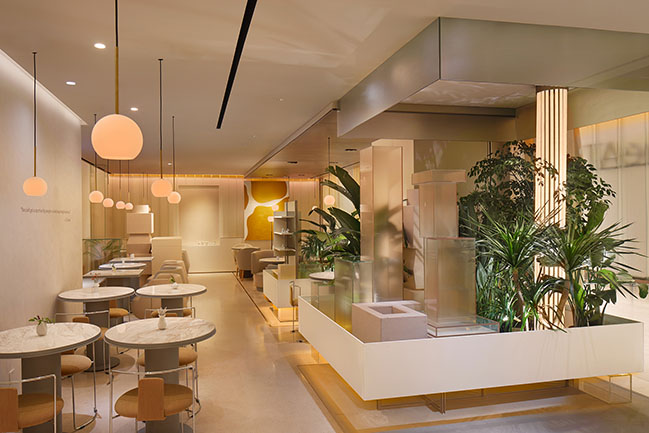
© Yuhao Ding
The first thing we see inside our space should be the "orange" white space. Our lighting used a color temperature of 2700k. Some key areas even used a 2200k color temperature light source. The warm amber color creates a sense of intimacy. From the design point of view, the space we hope for is holistic, simple, and advanced; it does not distract people's attention with colors.
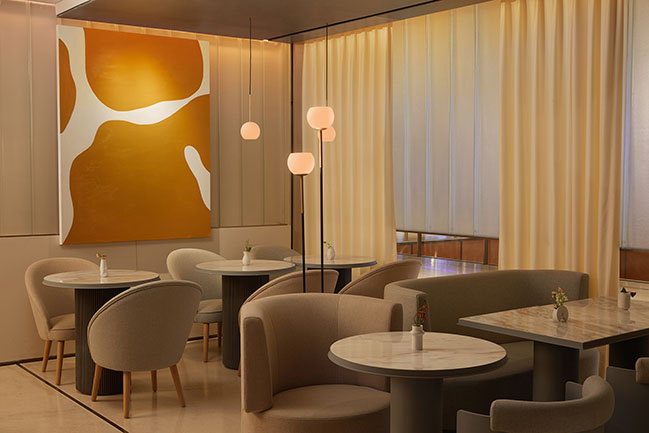
© Yuhao Ding
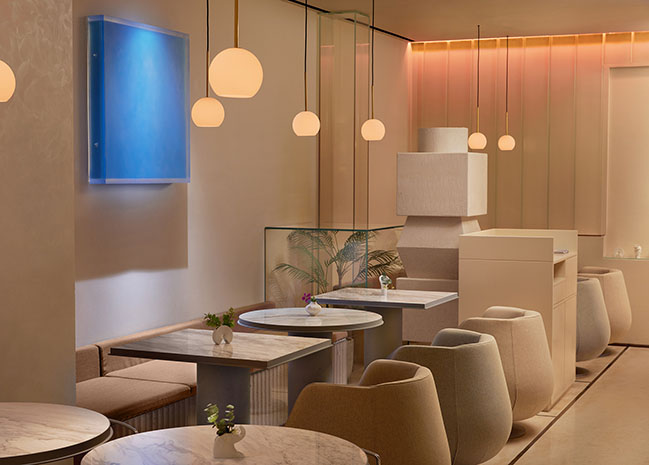
© Yuhao Ding
We clearly remember such a dialogue in the design field, "When you see the studio of Constantin Brancusi, how do you feel? I can't tell the sculptures scattered around, I want to walk in and see the surface of each sculpture, and I feel like each one quite similar. The light of the skylight gives each sculpture a shadow.” It is the sculpture of Brancusi that inspired our installation. Different geometric sculptures bring some edges and fun to the space.
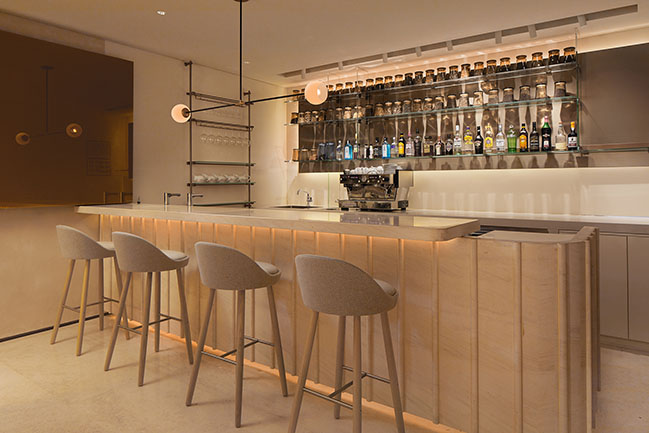
© Yuhao Ding
The bar is connected to the VIP room at the other end of the space. We tried to create a more PURE area in the bar area, which would enhance the independent feeling of the space; the VIP room is on the right side of the bar, the feeling of the entrance also continued the feeling of semi-opening of the façade.
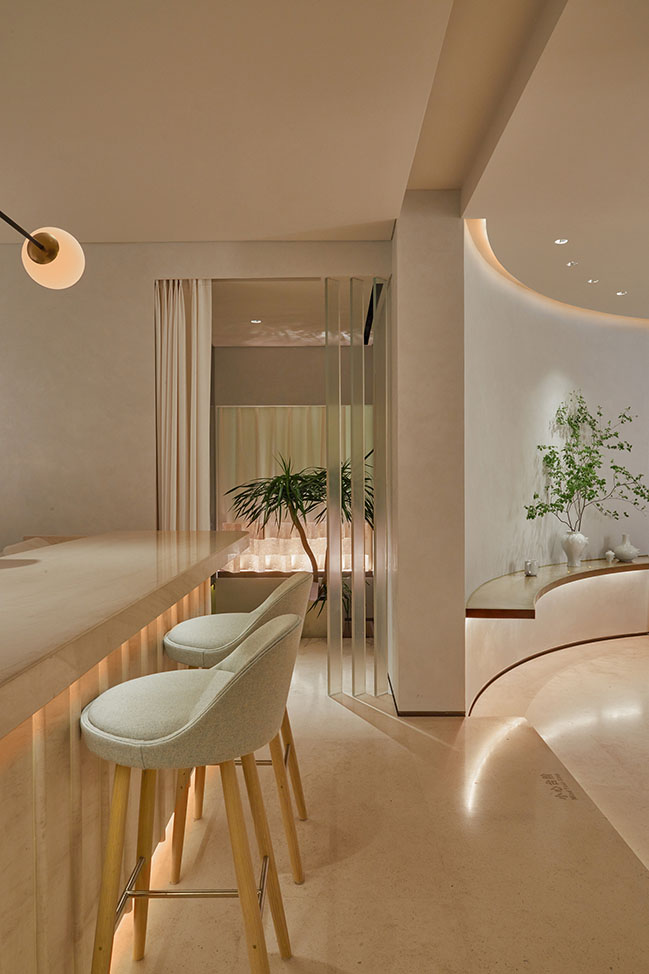
© Yuhao Ding
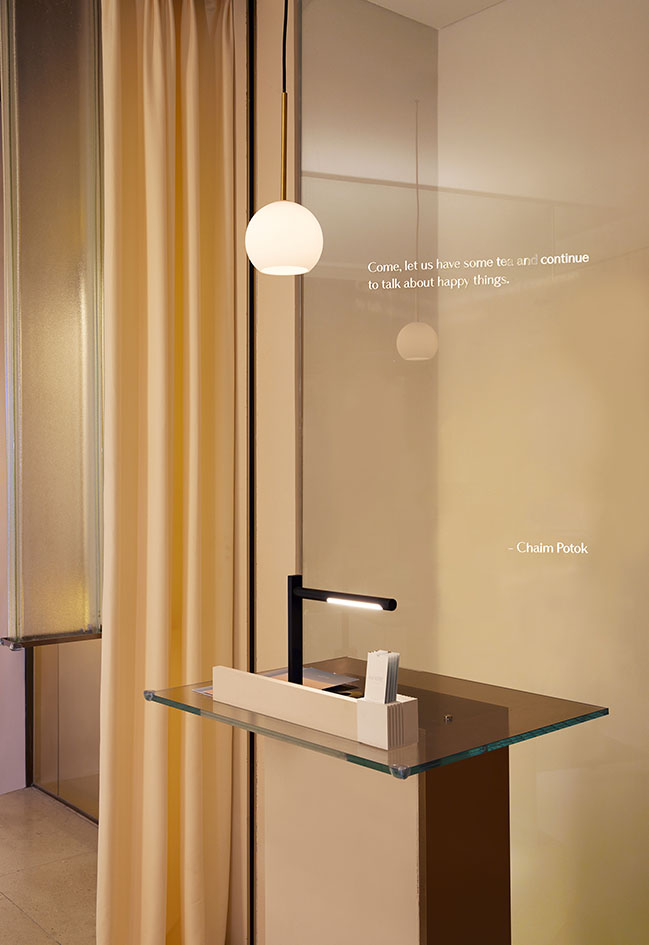
© Yuhao Ding
We made a special lighting design in order to create surprises to the guests. The color-changing lighting control allows this "theatre" to change into another scene after 8 o'clock every day.
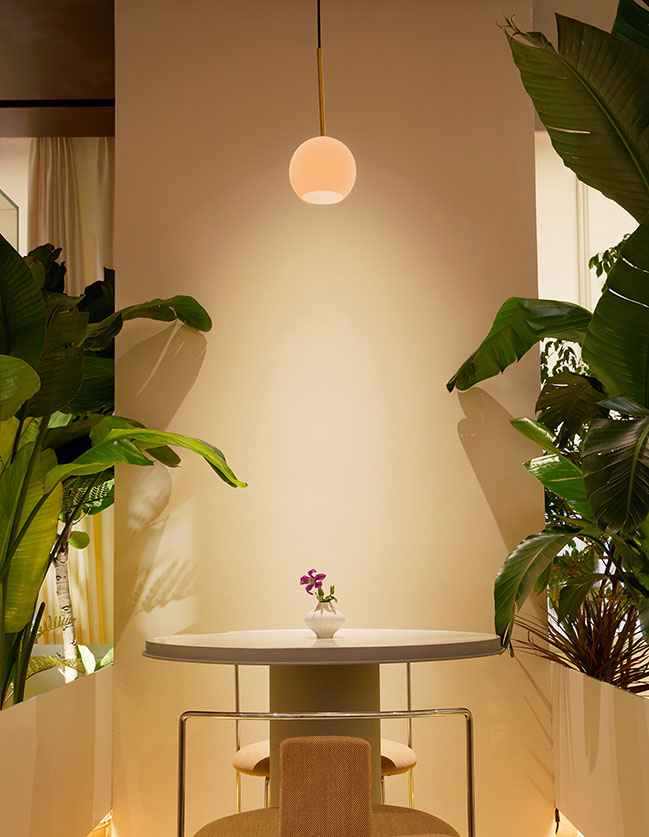
© Yuhao Ding
Having a tea in this surreal tea garden will bring you an unforgettable ceremony experience.
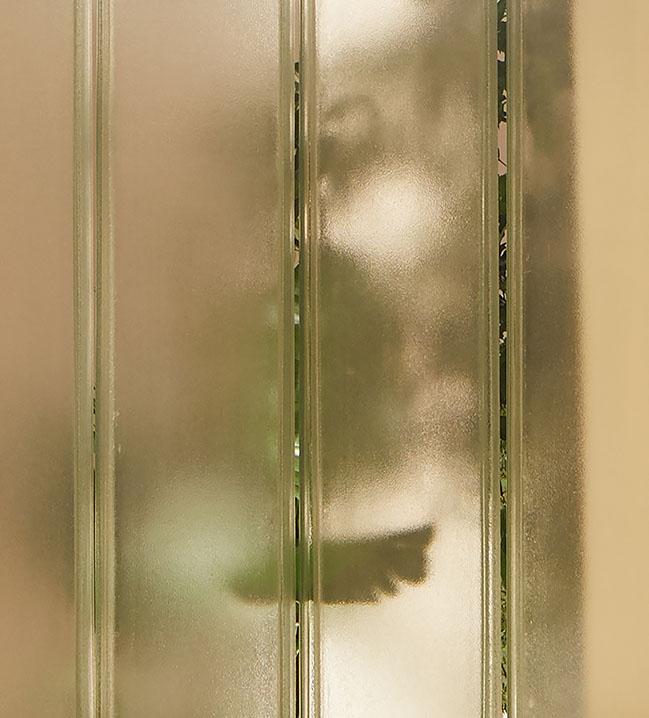
© Yuhao Ding
YOU MAY ALSO LIKE: Yanlord Clubhouse Shenzhen by CL3 Architects Limited
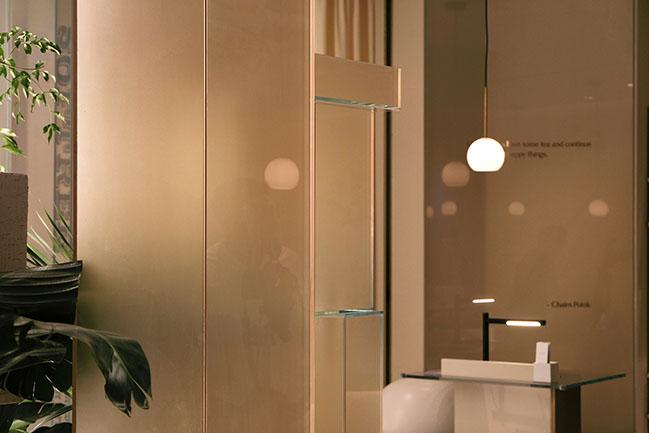
© Elbe
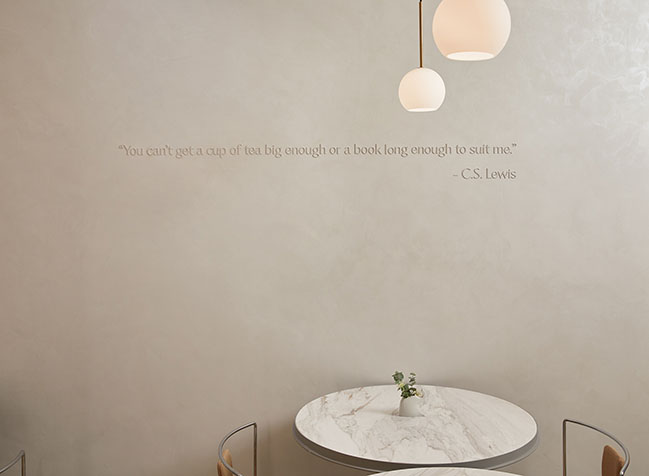
© Yuhao Ding
Four different white textures make the relationship between spaces stand out naturally. Three kinds of white stones strengthen the space's calmness and simplicity through different tones and reflections; while the exterior curtain and the white metal streamer form the strongest contrast. We have created a 20% sense of distance and created a 50% sense of intimacy. The inexplicit relationship makes the surreal genes of the space deeply rooted in people's heart.
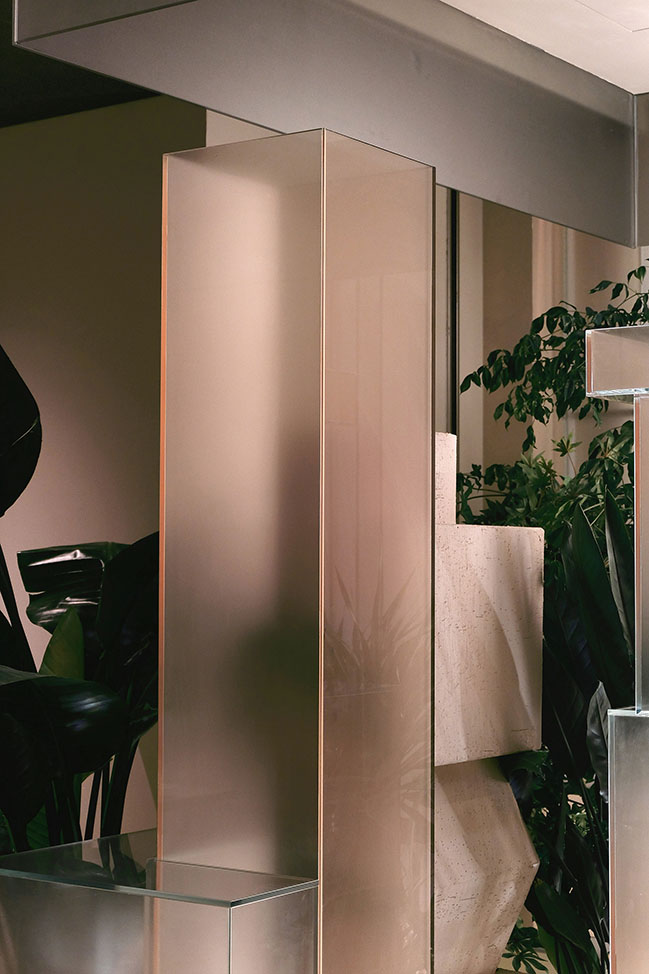
© Elbe
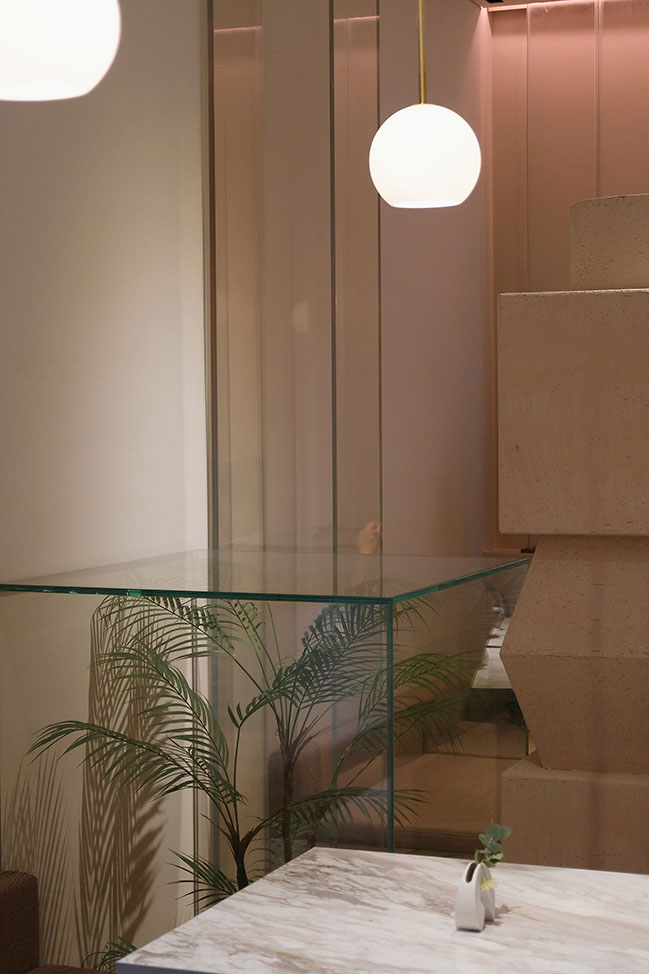
© Elbe
YOU MAY ALSO LIKE: Tea House Design by G&S Design
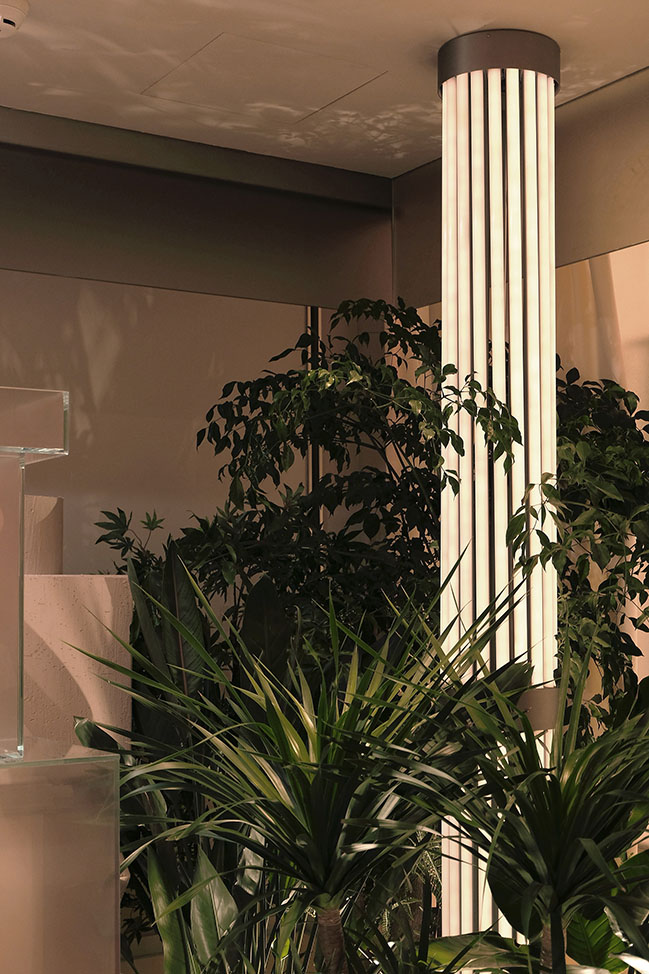
© Elbe
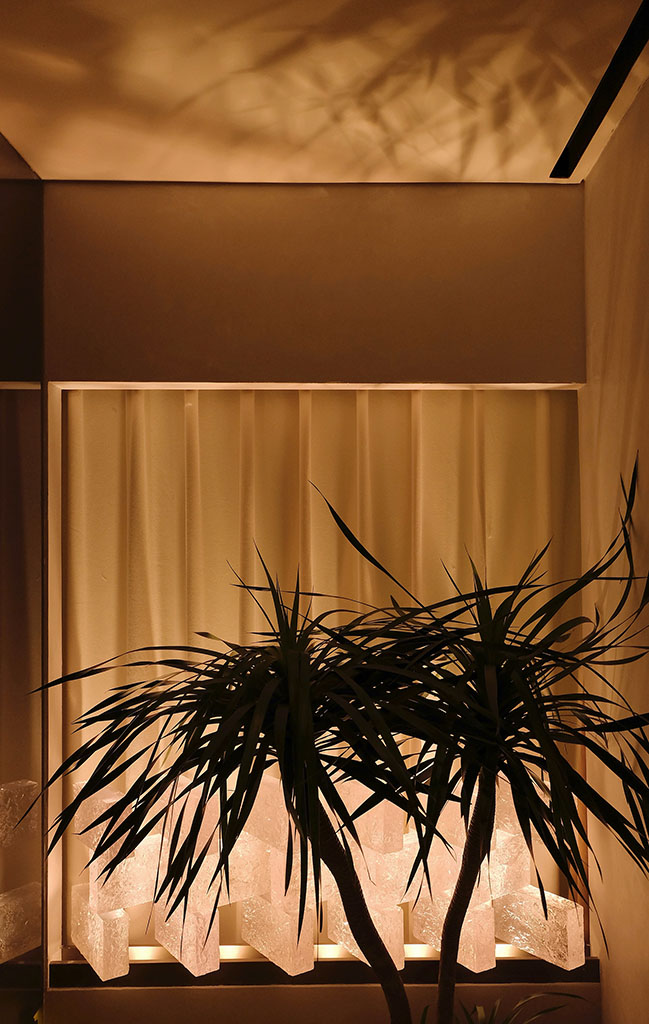
© Elbe
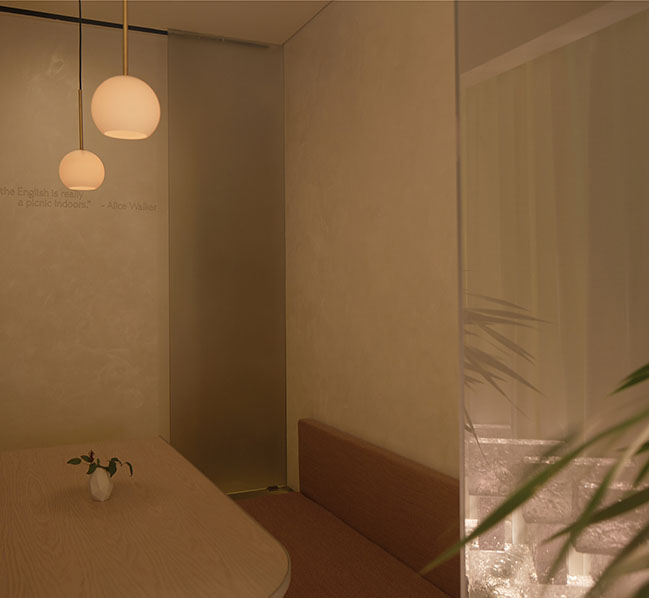
© Yuhao Ding
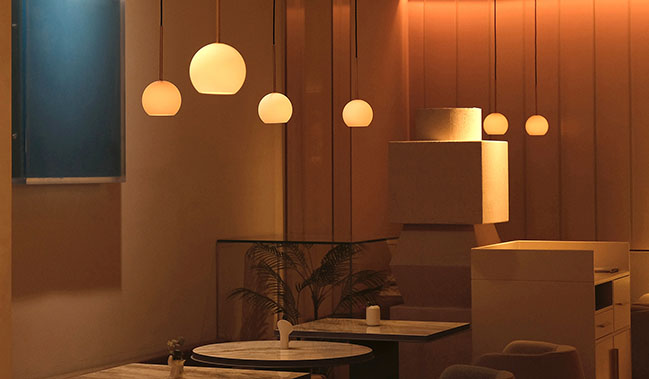
© Elbe
YOU MAY ALSO LIKE: Hyatt Regency Beijing Shiyuan by CL3 Architects Limited
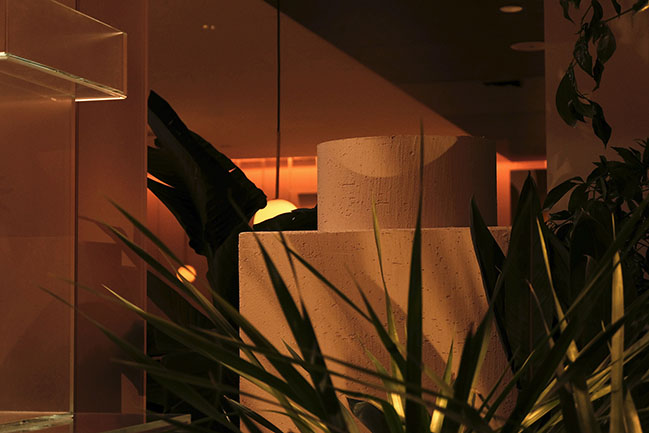
© Elbe
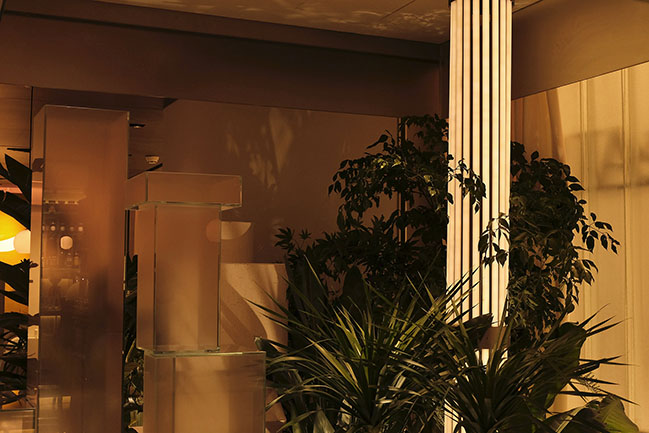
© Yuhao Ding
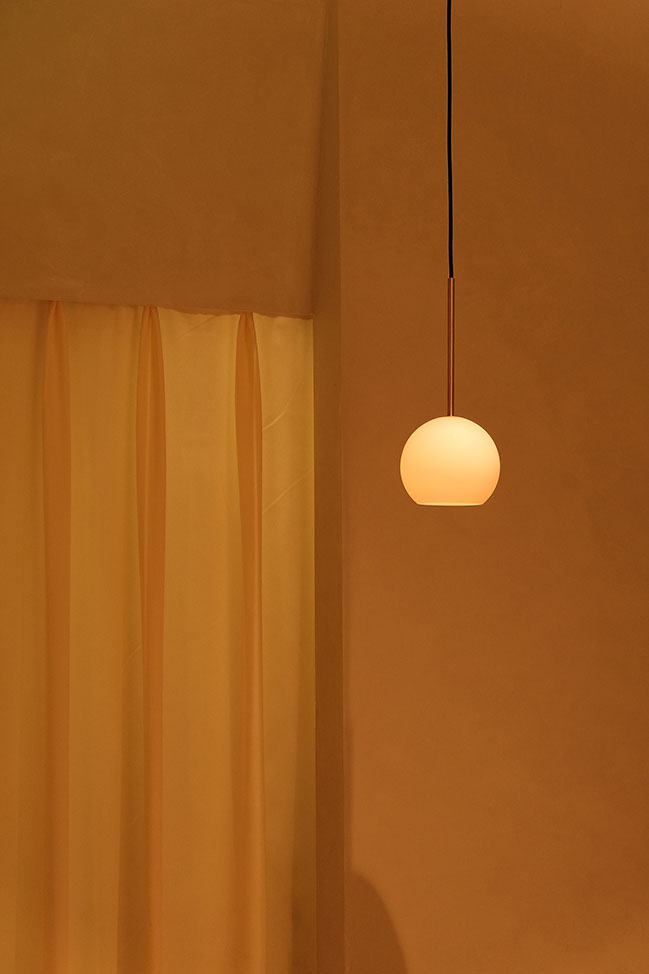
© Elbe
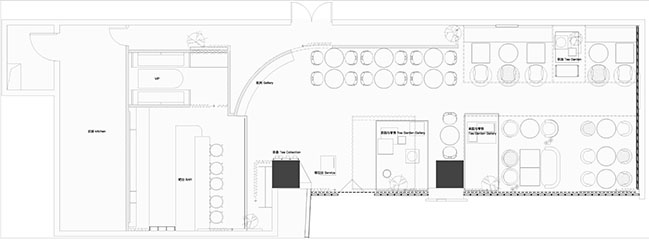
théATRE by Sò Studio
01 / 25 / 2020 Opening is the first thing we did for the space. We opened the façade and left 1/3 of the space completely connected with the outdoor...
You might also like:
Recommended post: InSitu Garden by Land Morphology

