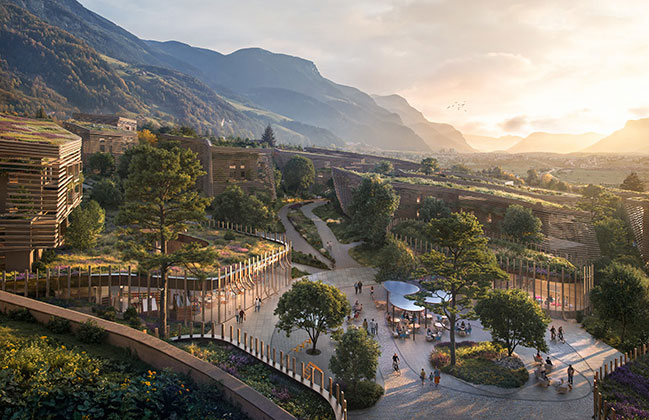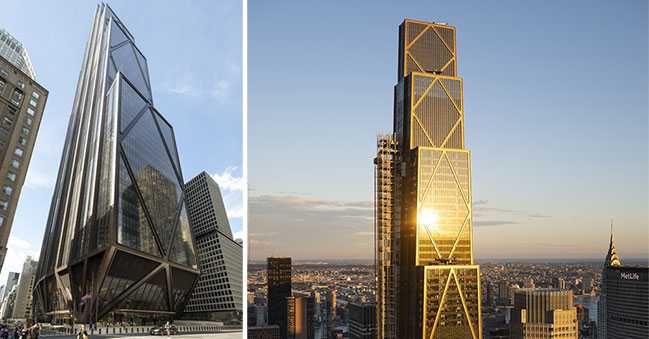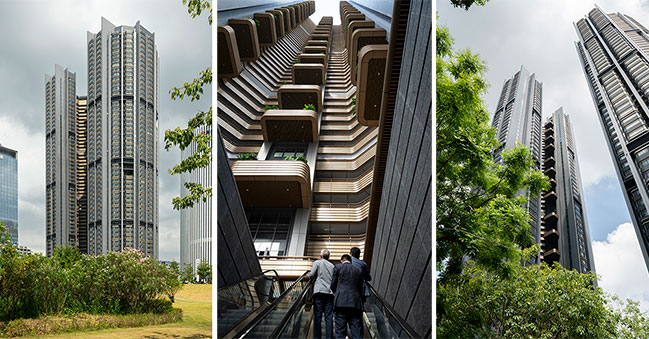11 / 13
2025
The project marks the first 3D-printed house in Luxembourg, developed as an experimental response to the ongoing housing crisis. Coral Construction Technologies, a division of ICE Industrial Services, and ODA Architects explored how advanced construction technologies can deliver efficient, high-quality, sustainable housing...
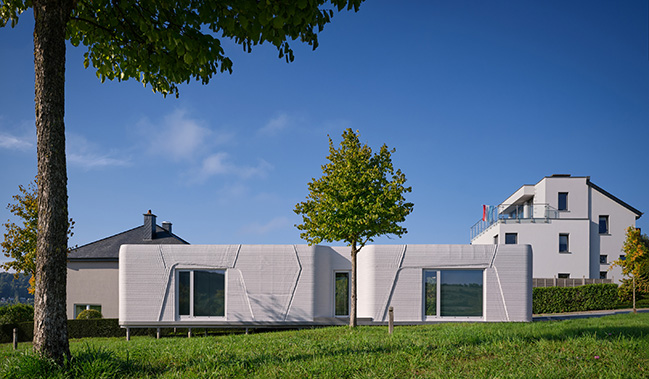
> Tiny Queens Passive House by CO Adaptive Architecture
> Tiny Studio Apartment by The Wall design studio
Project's description: Luxembourg faces a clear housing shortfall. The country needs about 7,000 new homes each year, yet only around 3,600 are built, and fewer than 200 of those fall under public or affordable programs. Municipalities are searching for ways to use the small, leftover plots that sit inside existing neighborhoods. Many of these parcels are written off as too narrow or too irregular for conventional construction. The Tiny House project asks a simple question. What if these sites became a new source of compact, high-quality homes that keep people close to their communities?
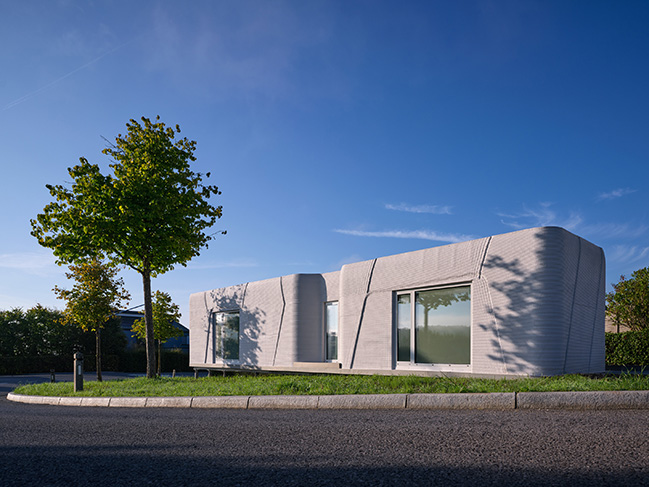
The Idea
The idea originated with architect Bujar Hasani of ODA Architects, working in close collaboration with the Municipality of Niederanven. Together, they identified a path for small homes that meet Luxembourg’s structural and thermal standards, while supporting young residents who want to stay in the area. From the outset, the team chose 3D construction printing as the production method. The goal was not a temporary cabin or a lightweight box. The goal was a durable, efficient home that performs like a traditional dwelling and can be delivered with speed and precision.
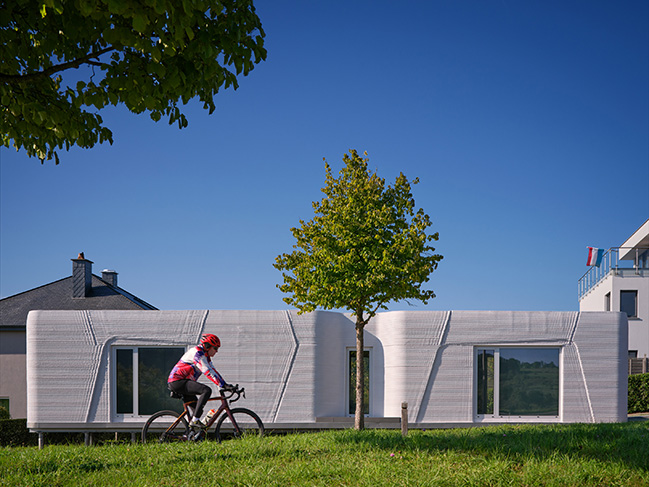
The Solution
To make that promise real on a jobsite, ODA partnered with ICE Industrial Services and its Coral Construction Technologies division. ICE focuses on industrial automation. Coral, launched in 2021, develops effective on-site concrete printing solutions. Coral translated Hasani’s architectural model into a printable digital file, complete with the data that robotic systems need on site. The collaboration followed a true design and build rhythm. Architecture defined the intent. Digital fabrication made it constructible, repeatable, and fast.
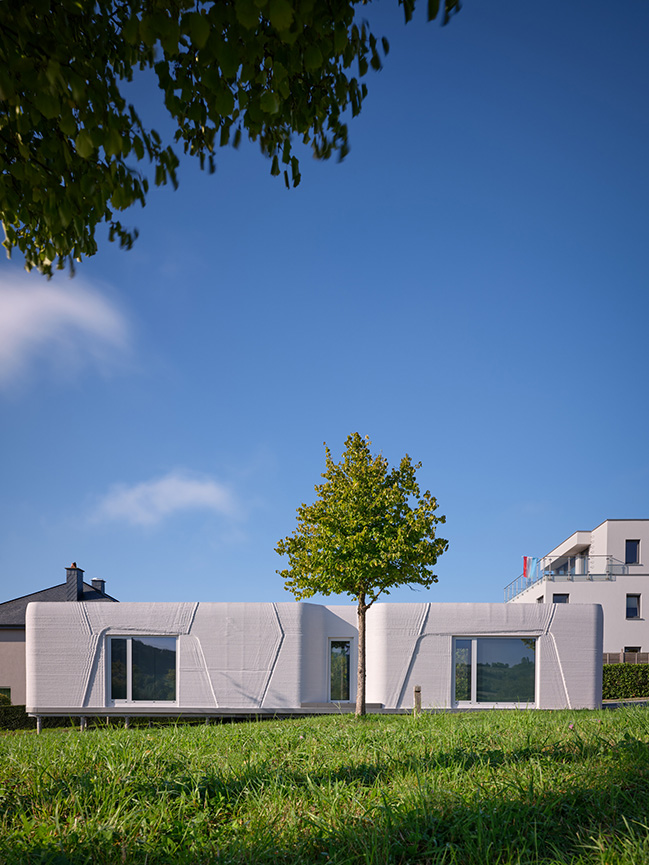
The first pilot stands on a long, tight site at the edge of a residential area in Niederanven. The plot measures 3.5 meters in width and 17.7 meters in depth, which yields a net usable area of only 47 square meters. The plan responds with a strong central axis that keeps the main perspective open from front to back. Storage, furniture, and service zones line both sides. The eye reads the home as longer and calmer than the dimensions suggest, which helps the compact footprint live larger.
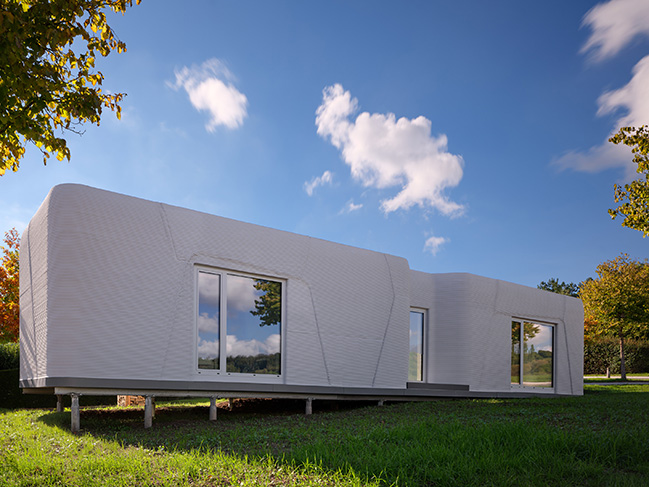
This house sets two firsts in Luxembourg. It is the first 3D-printed residential building that uses local aggregates. It is also the first to be printed on a wooden floor platform with screw foundations rather than concrete footings. That foundation choice reduces weight, minimizes groundwork, and makes potential dismantling or relocation simpler later in the building’s life.

Construction centers on Coral’s mobile printer and on-site 3D concrete printing. Only a very few systems globally can print with standard concrete delivered from local batching plants in a transport mixer. This capability avoids reliance on imported dry mixes, improves cost control, and cuts emissions tied to the transport of various special ingredients. Printing on site takes about one week. The full build, including finishing work, can be completed in about four weeks only. Digital fabrication also allows technical elements to be formed directly during printing. In this project, the shower niche and the cavity for a wall-mounted toilet are printed as part of the wall. The crew spends less time cutting and patching, and the finished spaces align exactly with the design.
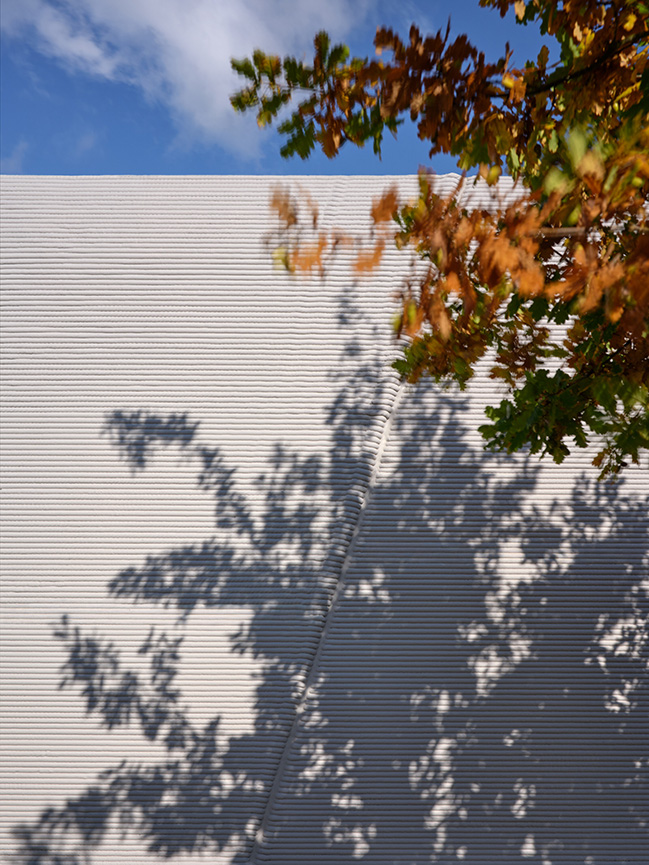
Today
The superstructure continues the low-impact approach. The frame and the roof are wood. Insulation and reinforcement are entirely mineral-based, with no synthetic components. The wooden base and lightweight roof reduce overall mass and support a circular mindset for future disassembly. The printing process itself is tuned to place only the material that is needed, which conserves resources and lowers embodied carbon. Solar panels on the roof provide electricity for the home and for the film-based floor heating system. South-facing windows deliver useful solar gains that reduce heating demand.
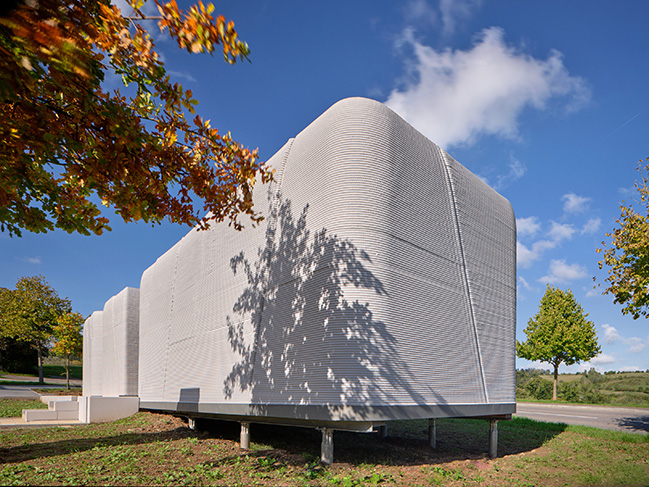
Tiny House LUX operates as a municipal pilot as well as a home. The Municipality of Niederanven supported the project on public land to test an alternative construction model under real conditions. The result is a compact dwelling that maintains design quality and environmental performance while adding gentle density inside an existing neighborhood. Because the model relies on a digital workflow, standard batching-plant concrete, and a mobile printer, it can be adapted to sites with similar constraints without starting from zero each time.
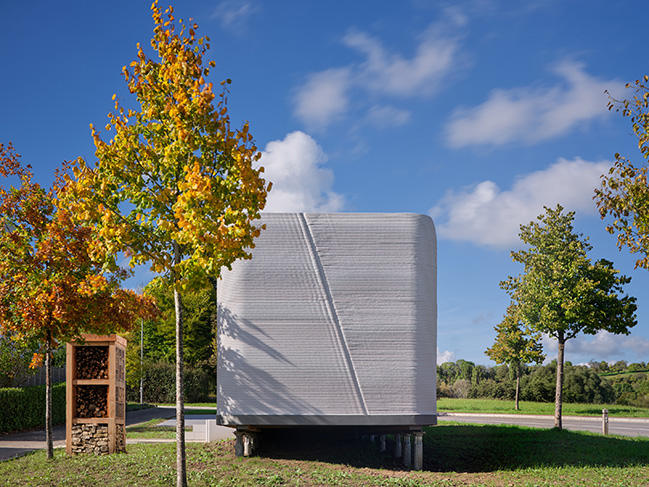
Coral’s role is to bridge design ambition with field execution. The company brings a design-to-print pipeline that converts architectural intent into robotic toolpaths with millimeter precision. It brings a mobile printer that runs ordinary local mixes. It brings the know-how to integrate architectural and technical components during printing, which reduces trades, cuts waste, and shortens schedules. These capabilities turn small, overlooked parcels into buildable opportunities.
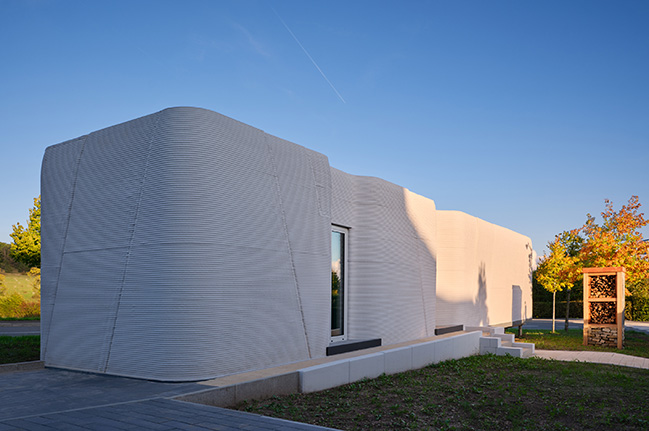
The Future
The larger significance lies in replicability. Many towns hold a long tail of narrow or irregular plots that sit idle. With a clear approvals framework, a library of printable details, and an on-site printing process that uses local concrete, cities can add well-built, energy-smart homes where people already live, study, and work. Tiny House LUX shows that this is not a theory. It is a working method that respects local craft, meets national performance standards, and can scale with municipal demand. Innovation and tradition are not at odds here. They meet in a precise, compact house that proves what can be done when design, engineering, and site-ready automation move in step.
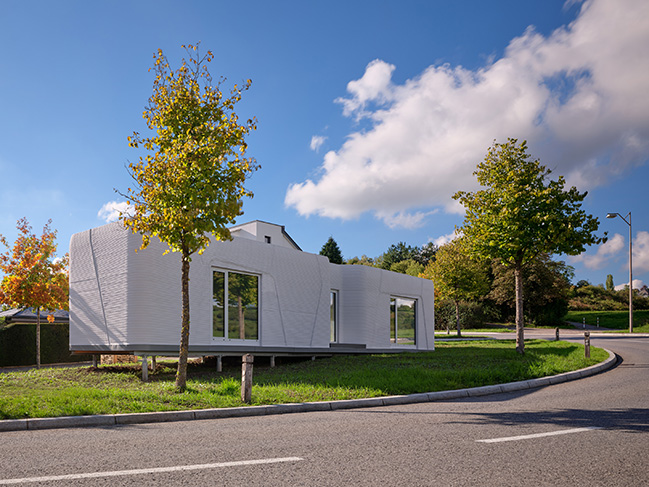
Concept and Architecture: ODA Architects
3DCP Design and Data Coordinator: Coral Architects
Client: Commune de Niederanven
Locatioin: Niederanven, Luxembourg
Year: 2025
Built-up area: 64 sqm
Gross floor area: 56 sqm
Usable floor area: 47 sqm
Plot size: 600 sqm
Lead Architect: Bujar Hasani [ODA Architects]
Conversion for 3DCP and Data Preparation: Michal Mačuda [Coral Architects]
Construction: Georgios Staikos [Staikos 3D]
3D Concrete Print: Coral Construction Technologies
Photography: BoysPlayNice
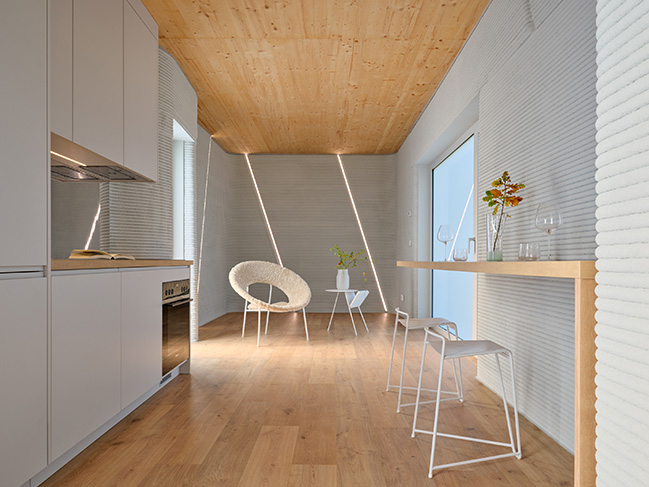
YOU MAY ALSO LIKE:
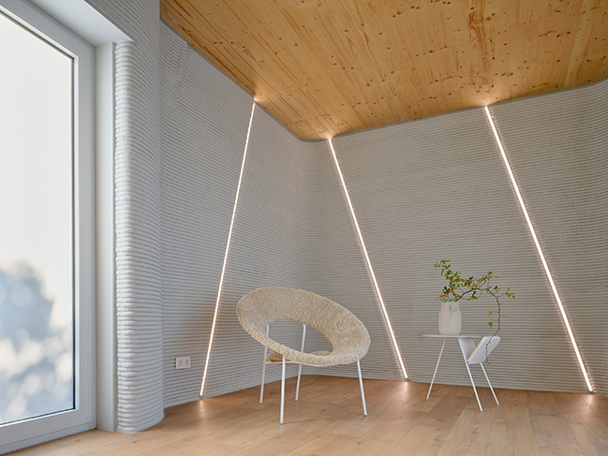
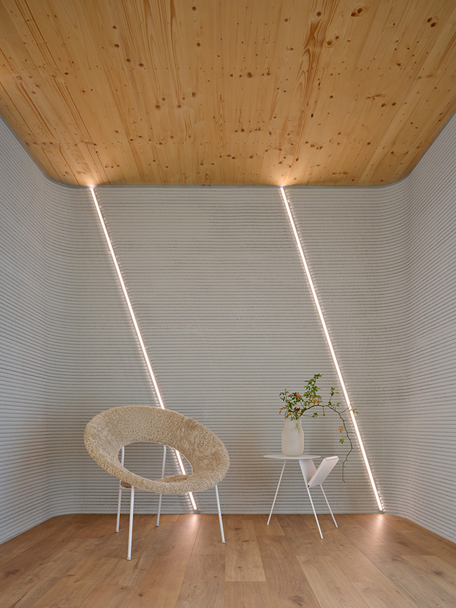
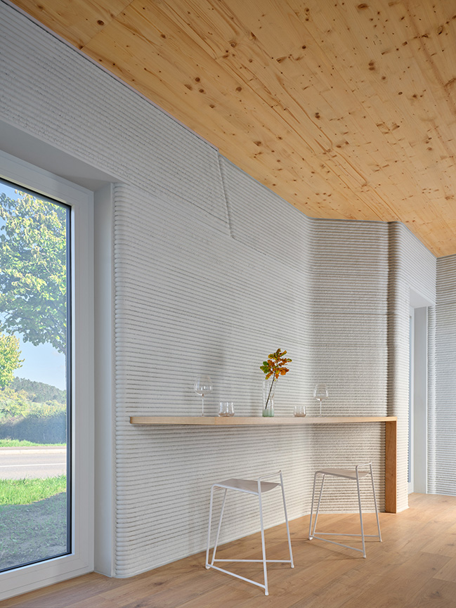
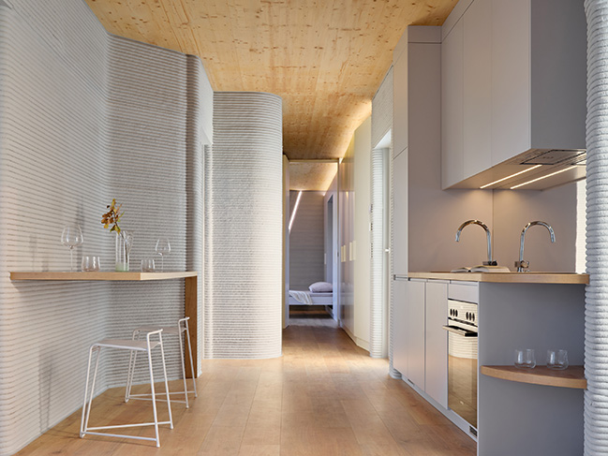
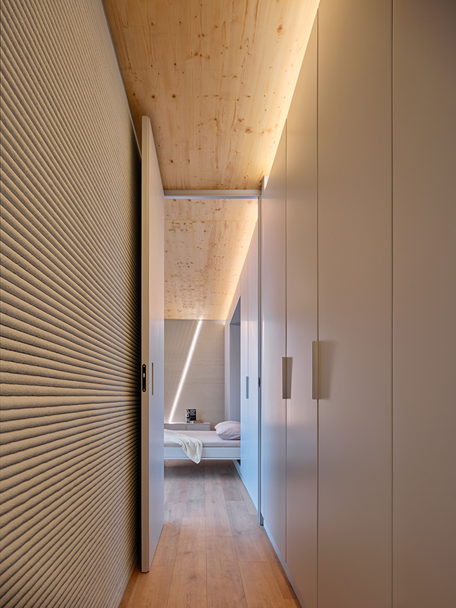
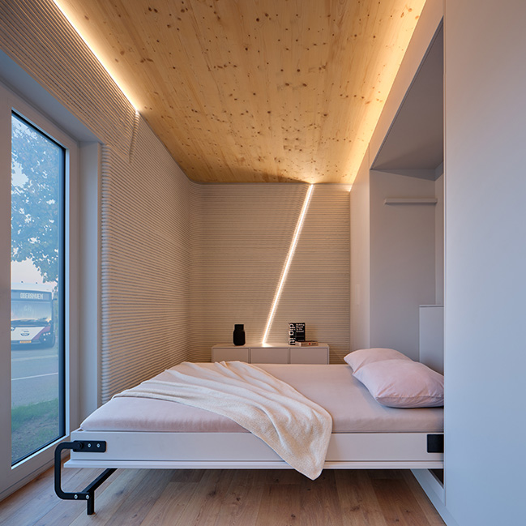
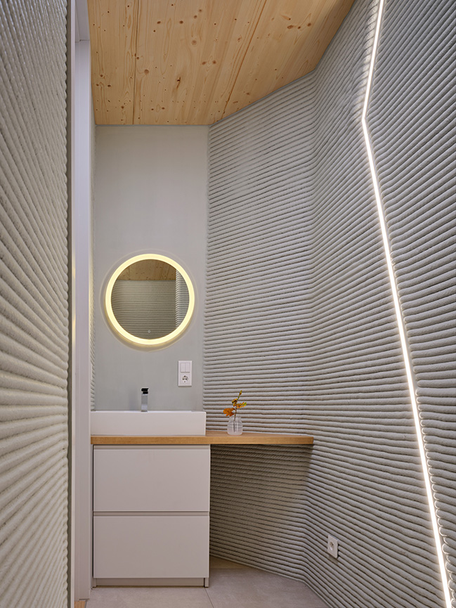
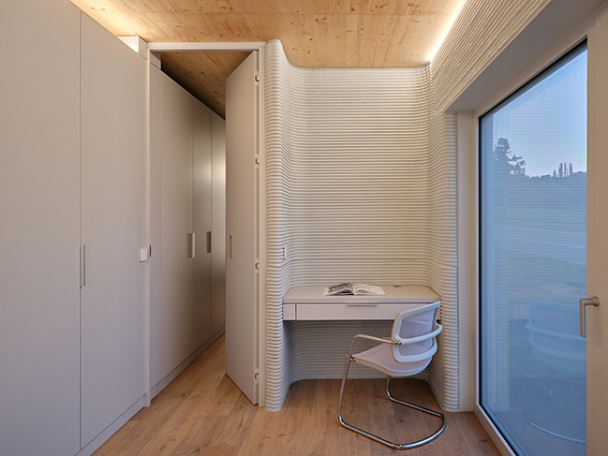
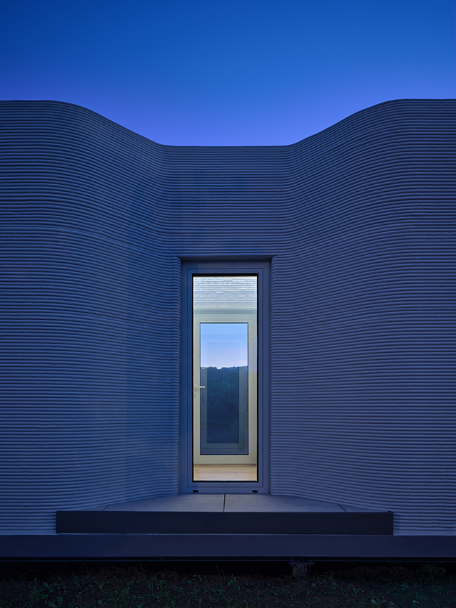
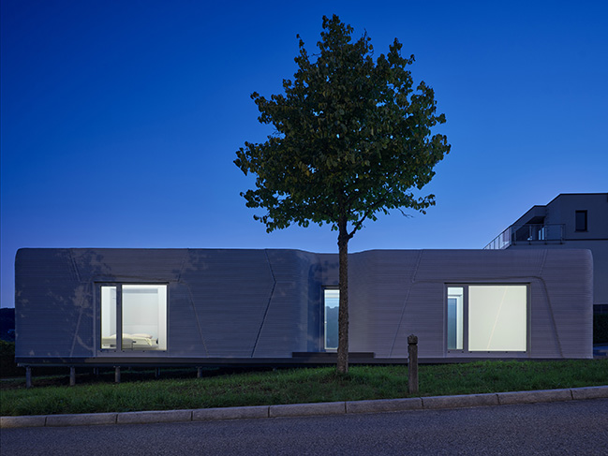
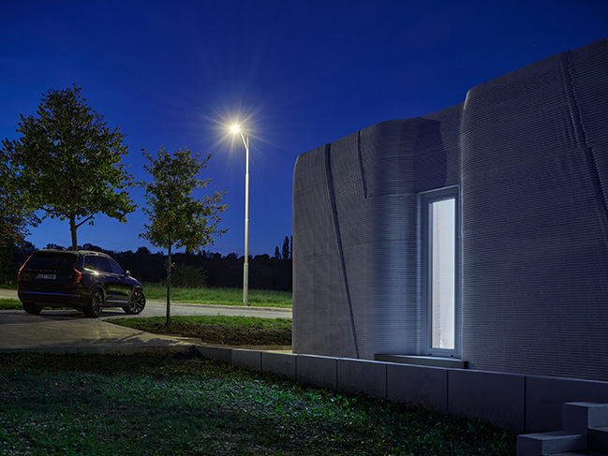
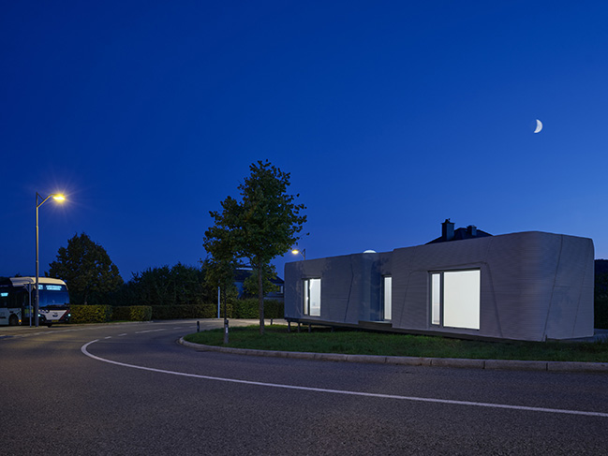
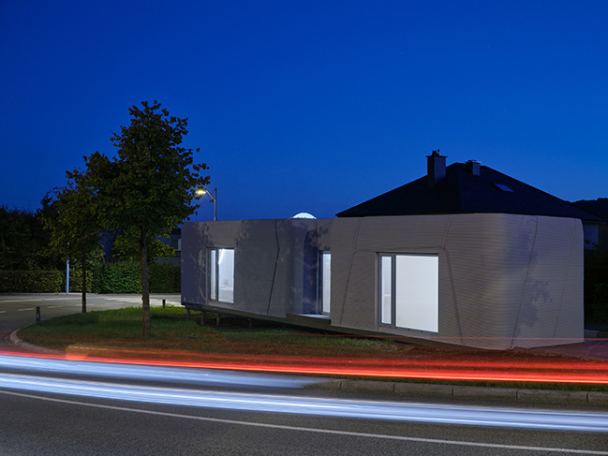
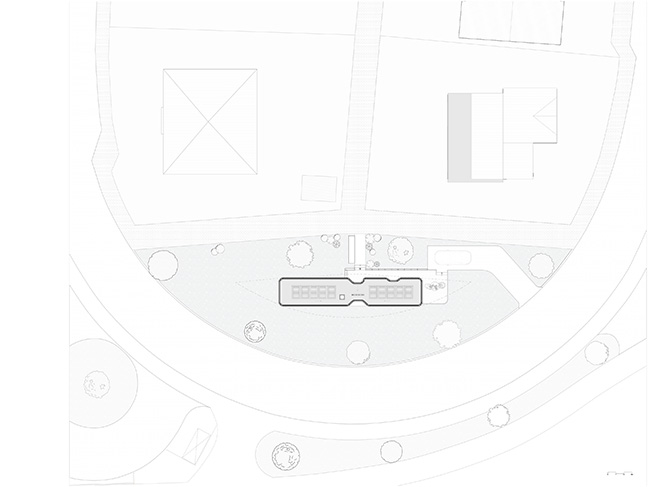
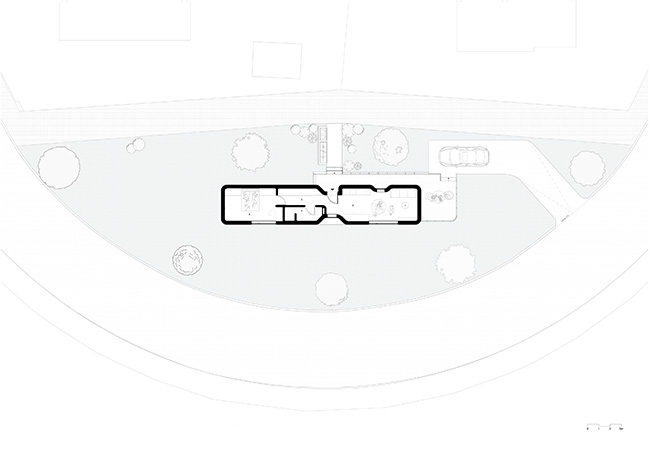
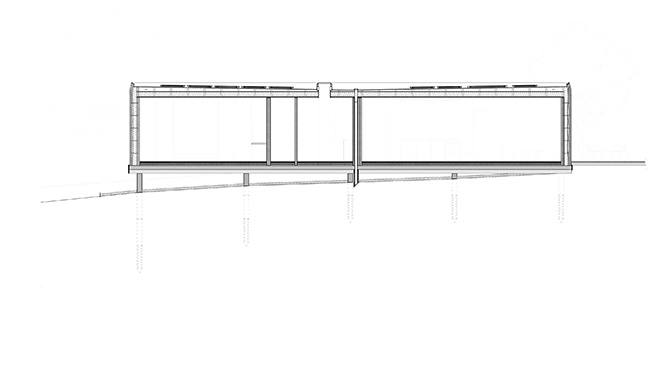
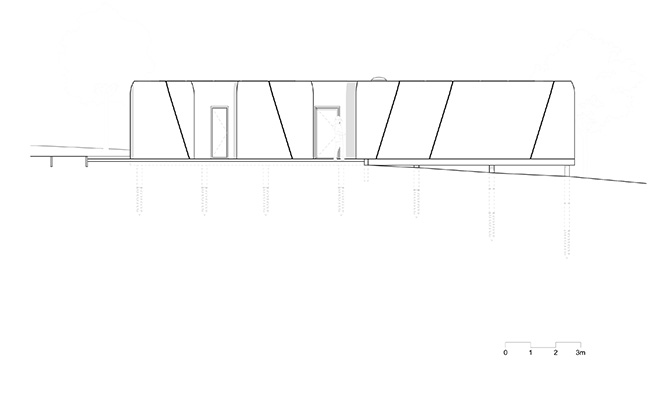
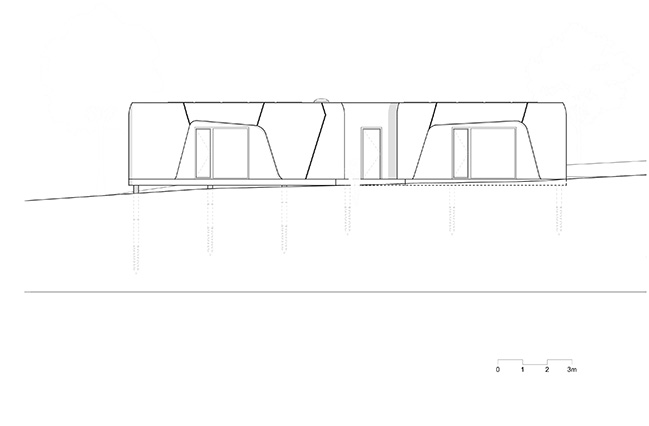
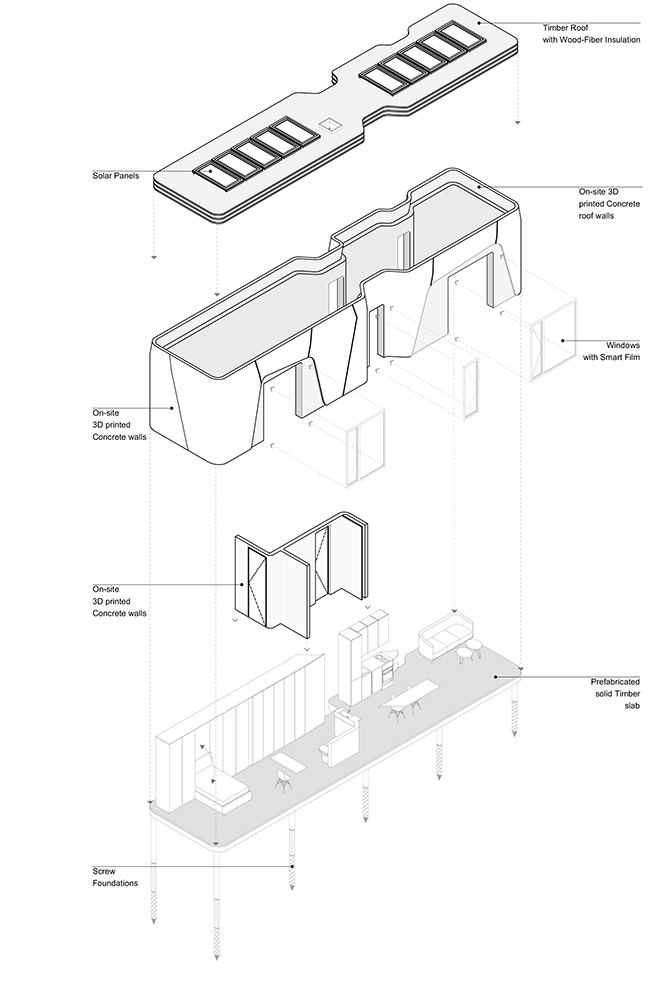
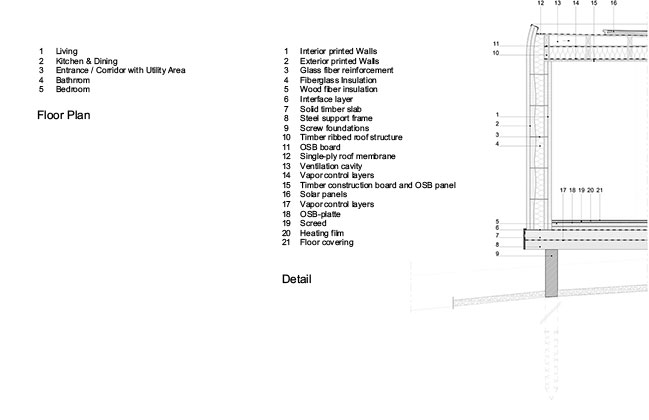
Tiny House LUX by ODA Architects + Coral Architects
11 / 13 / 2025 The project marks the first 3D-printed house in Luxembourg, developed as an experimental response to the ongoing housing crisis…
You might also like:
Recommended post: New Iconic Tower Will be a Landmark of Manila by Henning Larsen

