11 / 16
2018
Completed in 2018 by Paulo Moreira Architectures. Casa Zaire is a tiny house situated at the rear of a modernist building in Rua do Zaire, Porto.
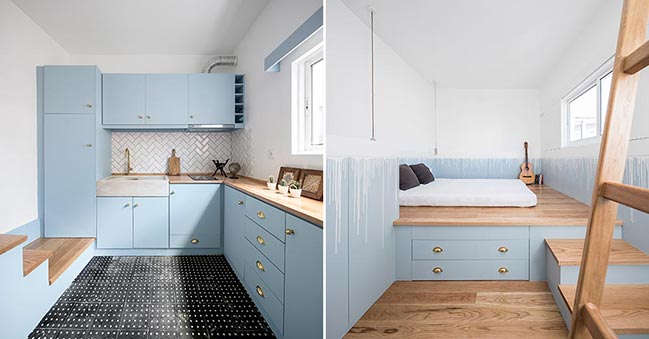
Architect: Paulo Moreira Architectures
Location: Porto, Portugal
Year: 2018
Area: 30 m2
Project team: Paulo Moreira, Hermínio Santos, Cecilia Tarantino, Andrea Ferro, Elena Borghese, Nora Klinger
Builder: Manuel Sousa Costa
Photography: Ivo Tavares Studio
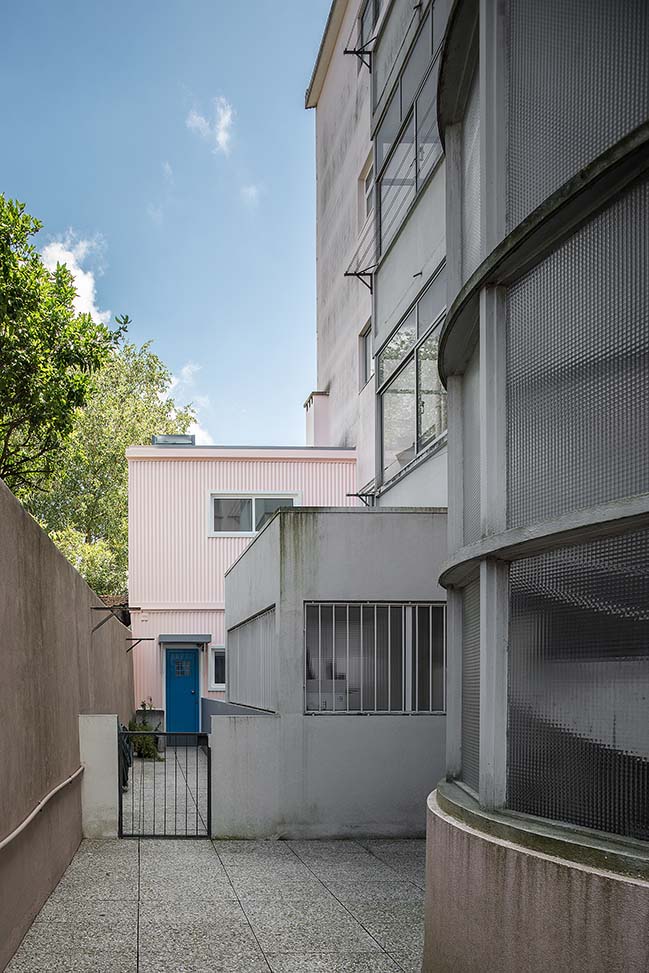
From the architect: The transformation of this tiny hidden house, where the porter of the main building once lived, has brought it back to life. Its isolated position in relation to the street and to urban life led us to interpret this small building as an autonomous ‘object’.
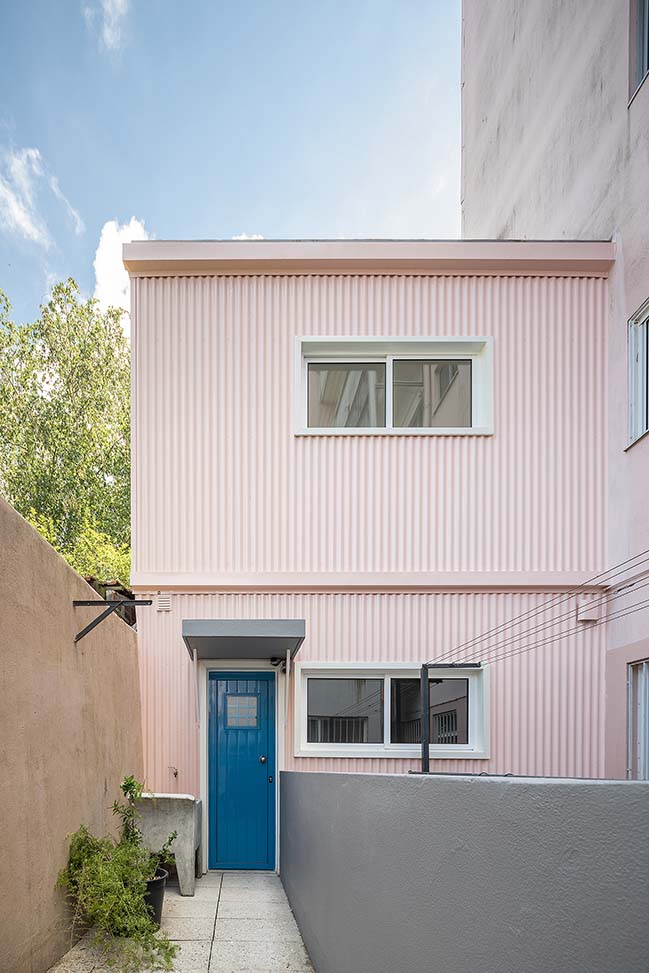
On the ground floor, our intervention consisted of reshaping the connections between the hall, bathroom and living area. The kitchen, side balcony and stairs connecting to the upper level were placed along the outer walls, freeing up the central space for a small dining table. The tiled flooring was kept despite its ‘worn’ look.
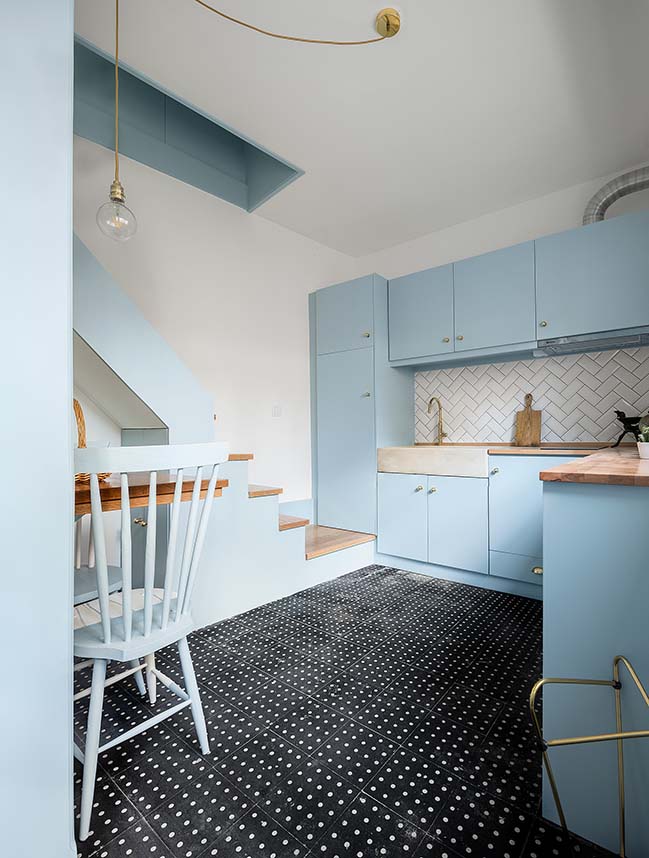
Various adjustments and improvements were made to the bathroom using simple and affordable materials. Small gestures create empathy between the architecture and the mundane objects of day-to-day existence.
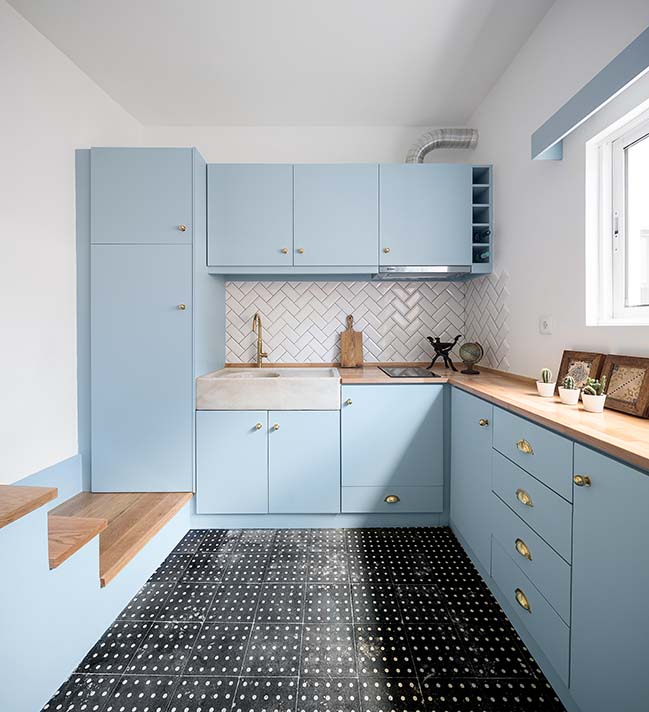
In the bedroom, a level difference was created, allowing storage areas to be optimised and the bed to be repositioned. Particular attention was dedicated to the textures and materiality, producing unexpected relationships between the materials.

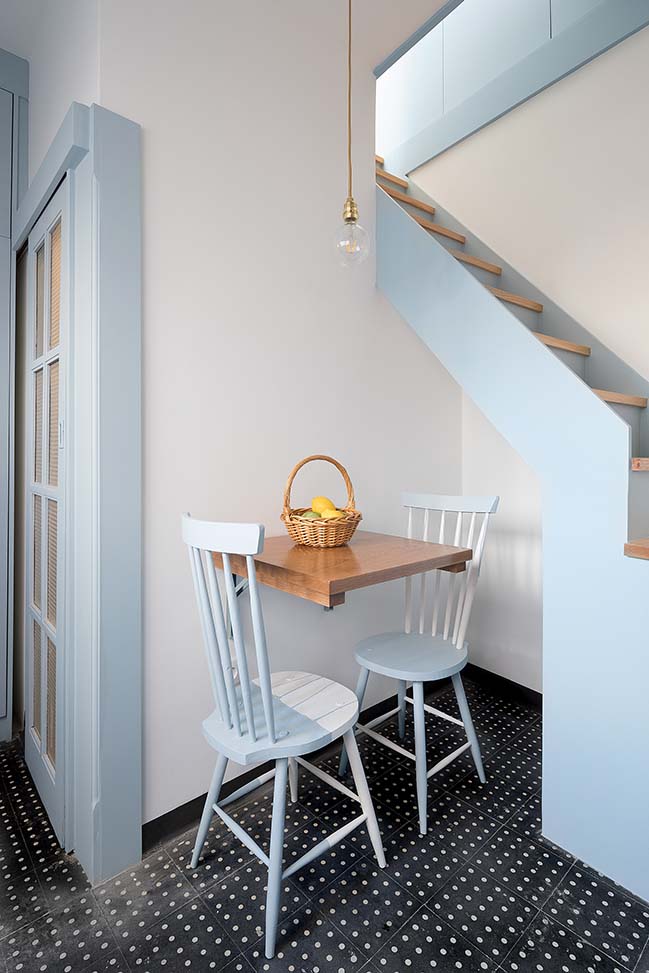
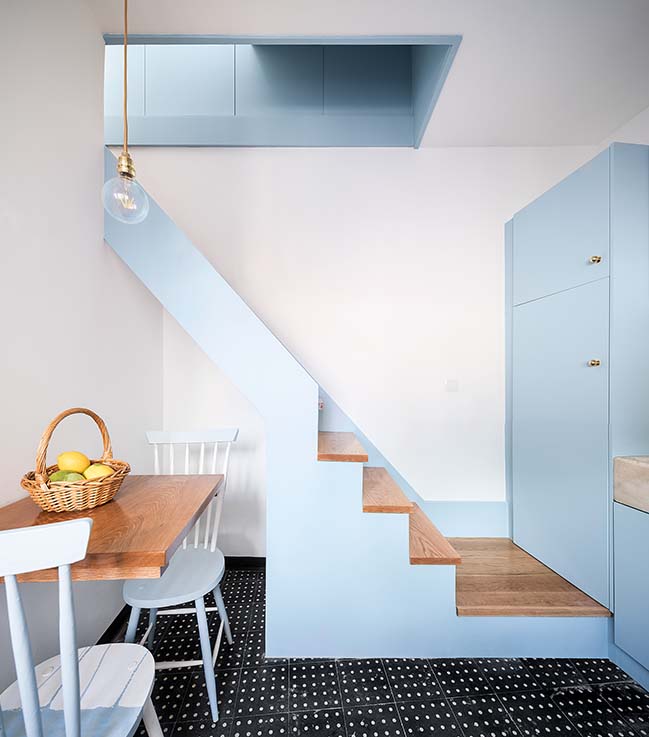
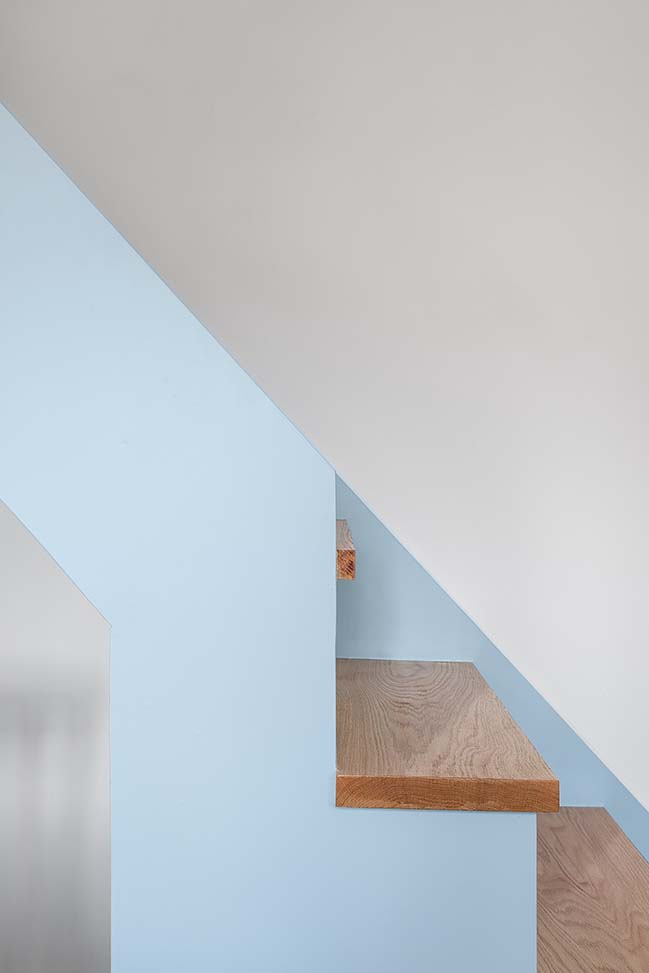
[ VIEW MORE SMALL HOUSE DESIGNS ]
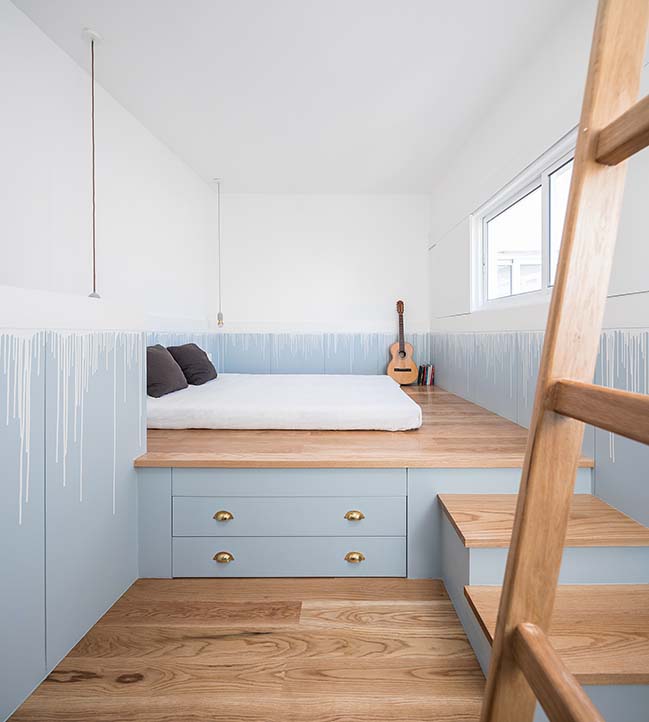
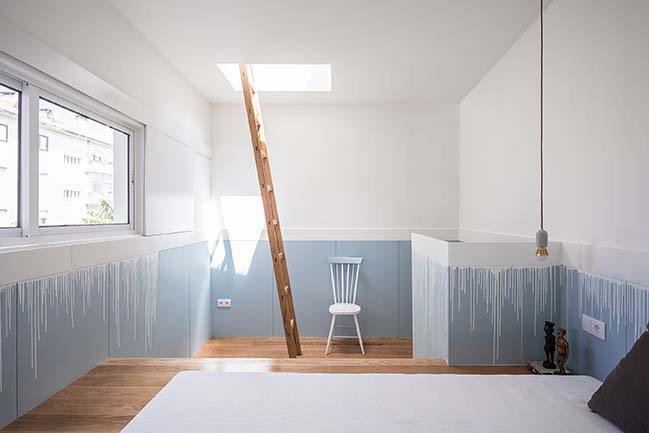
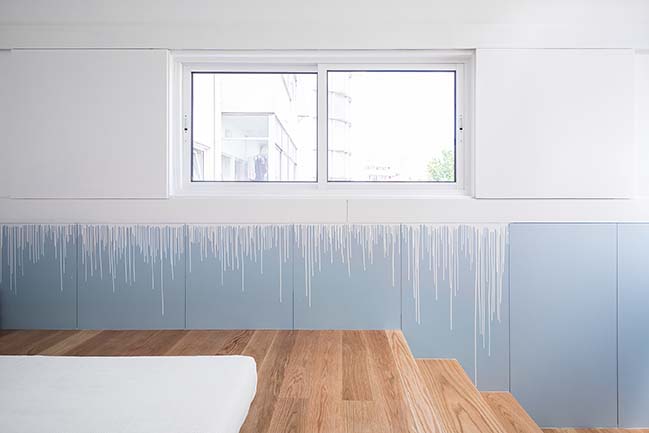
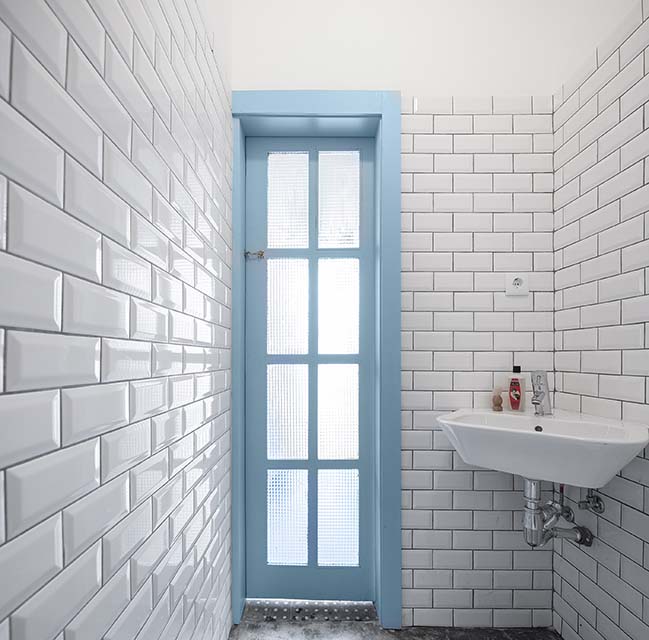
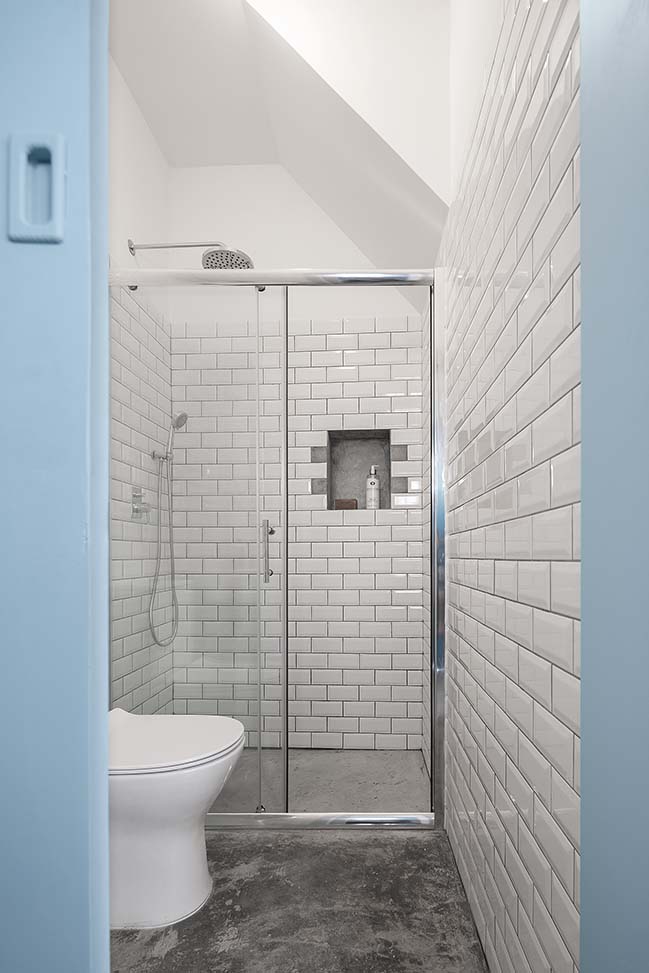
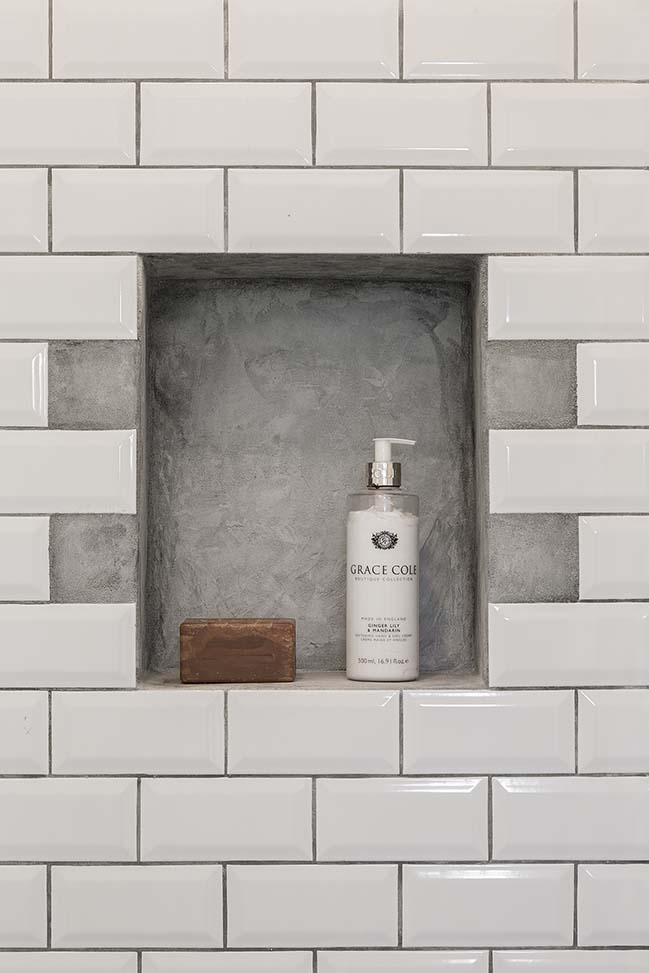

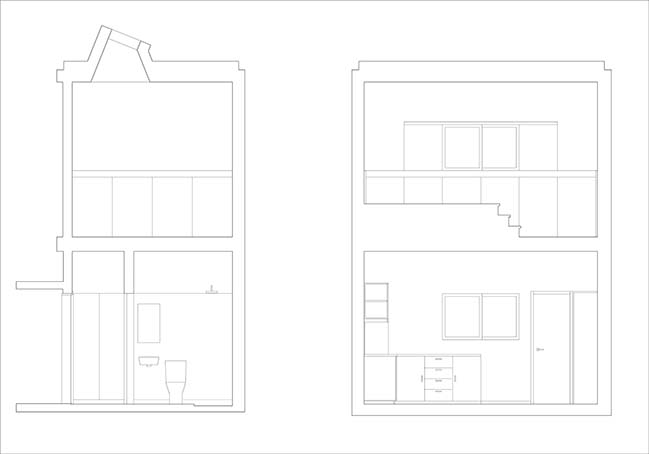

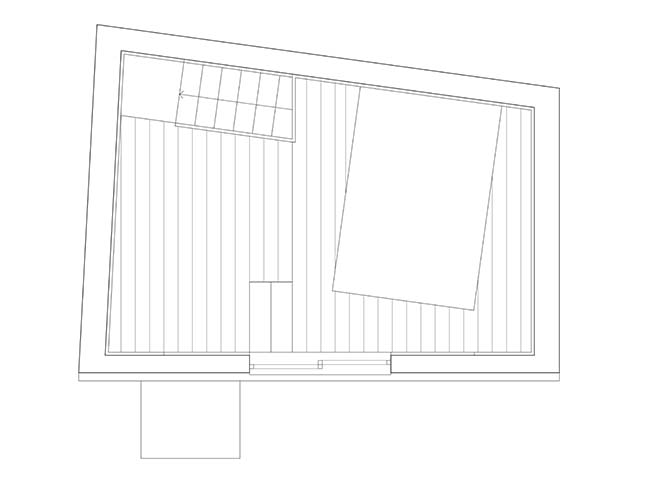
A tiny house 30m2 by Paulo Moreira Architectures
11 / 16 / 2018 Completed in 2018 by Paulo Moreira Architectures. Casa Zaire is a tiny house situated at the rear of a modernist building in Rua do Zaire, Porto
You might also like:
Recommended post: Surfboard House by BFDO Architects
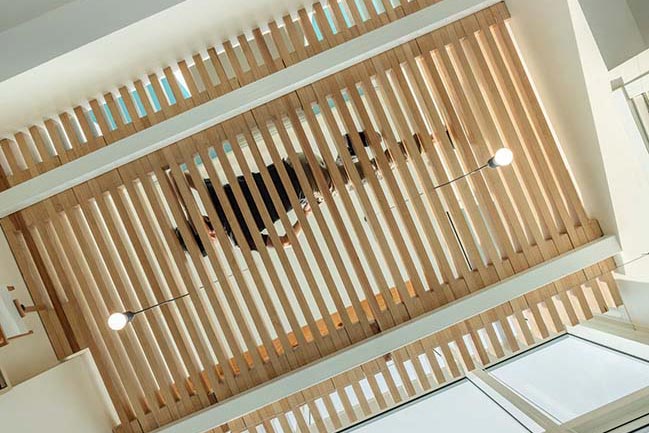
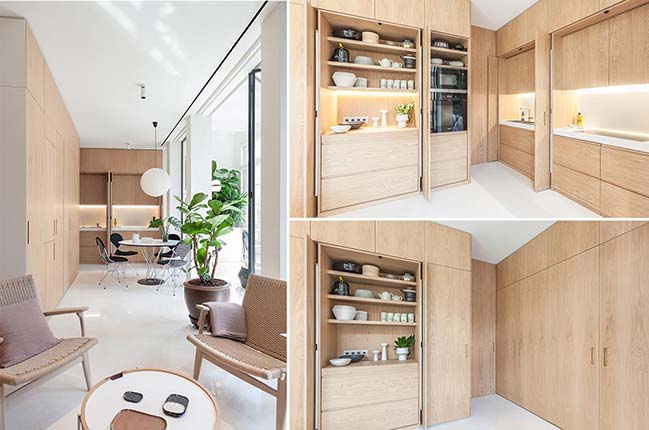
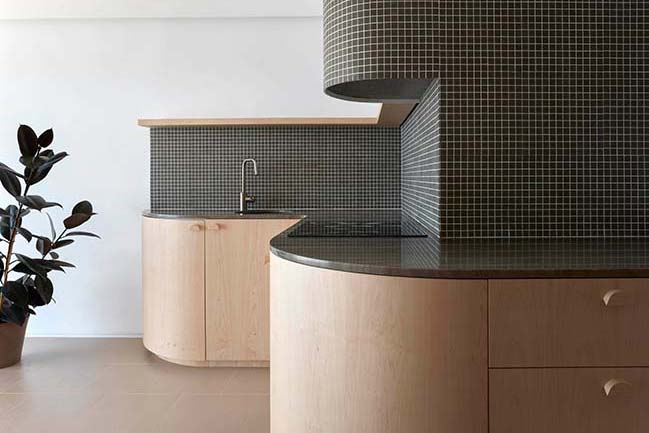
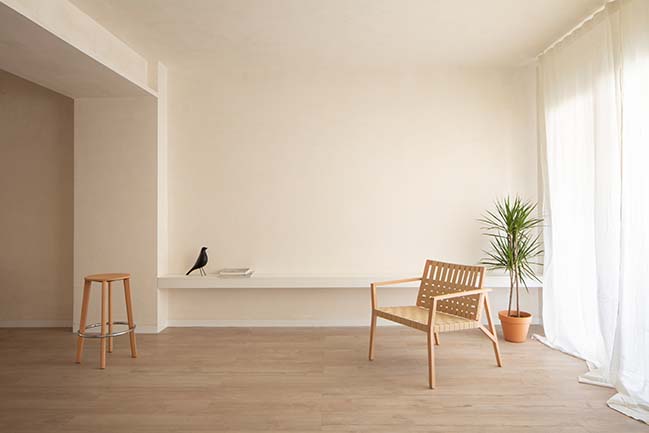
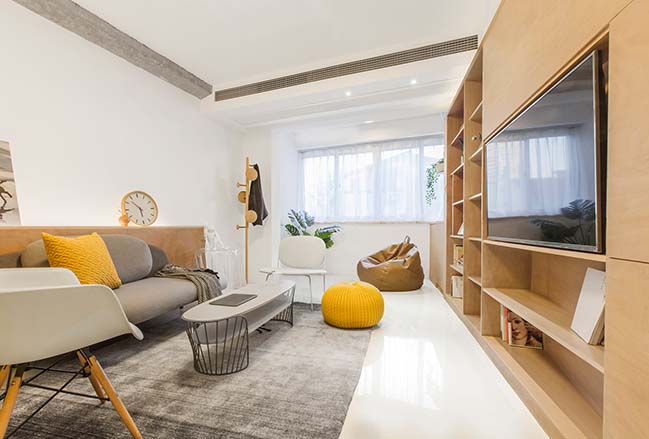
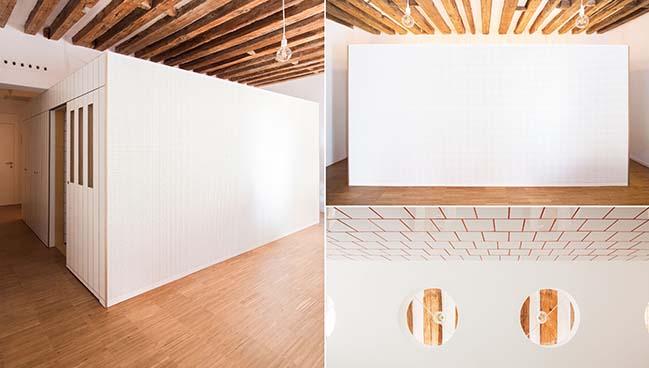
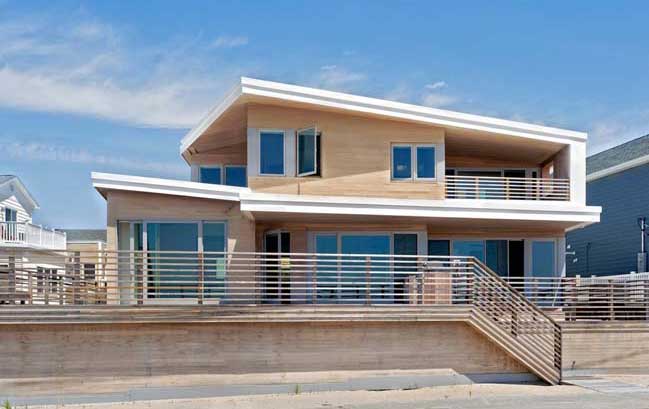








![Modern apartment design by PLASTE[R]LINA](http://88designbox.com/upload/_thumbs/Images/2015/11/19/modern-apartment-furniture-08.jpg)



