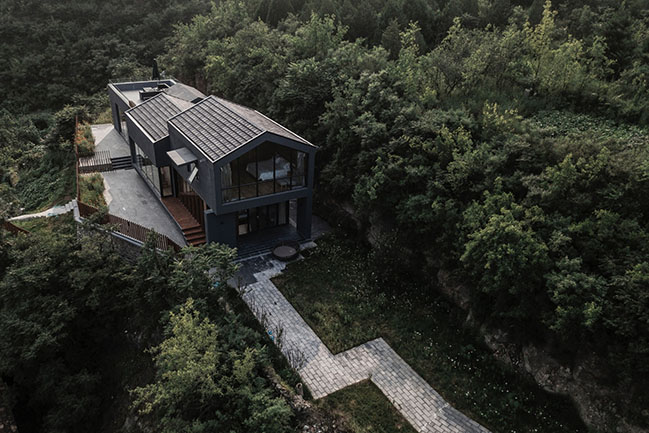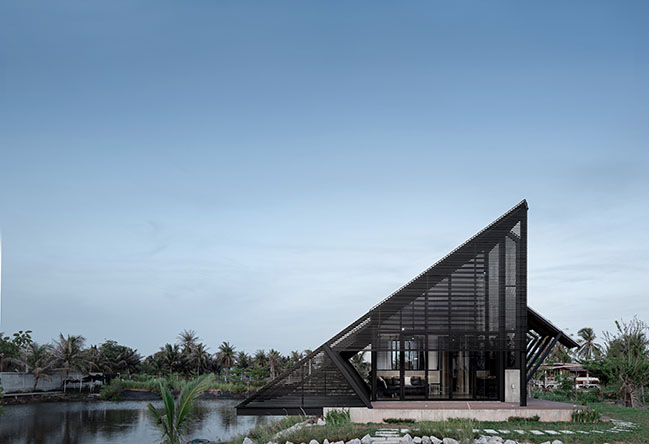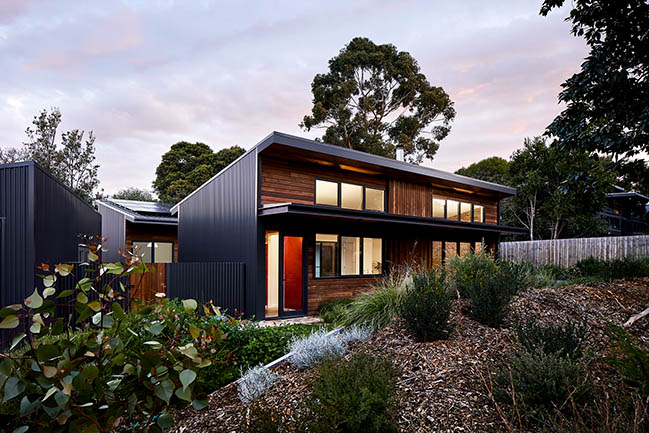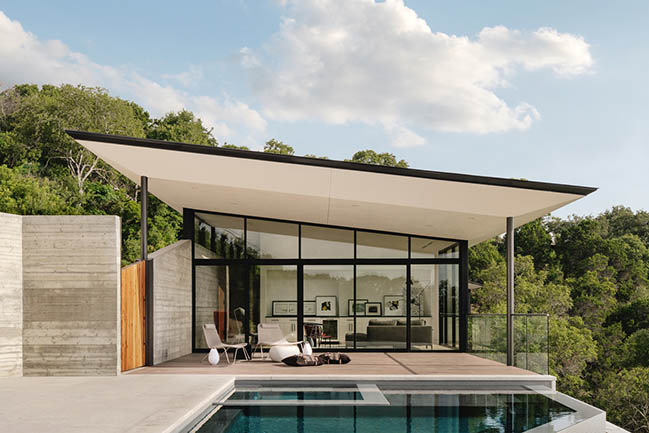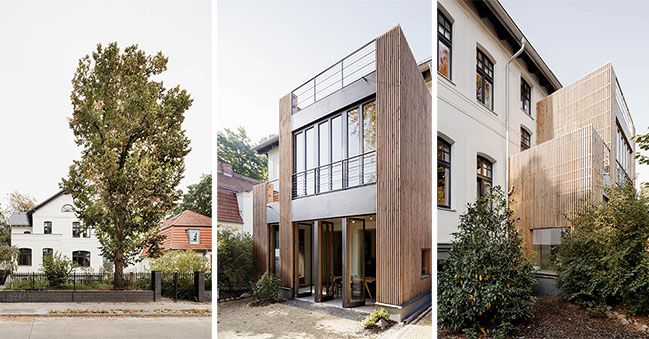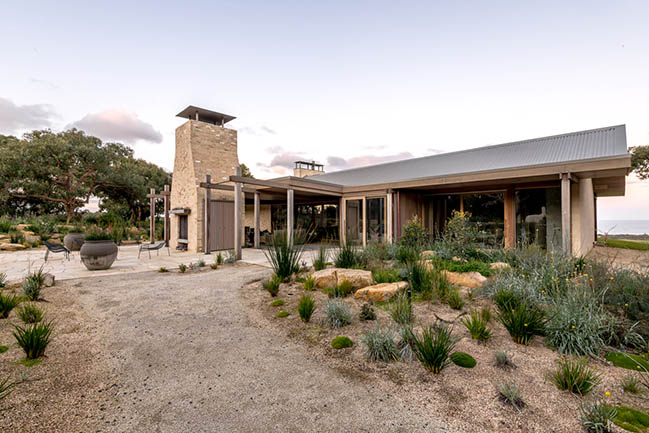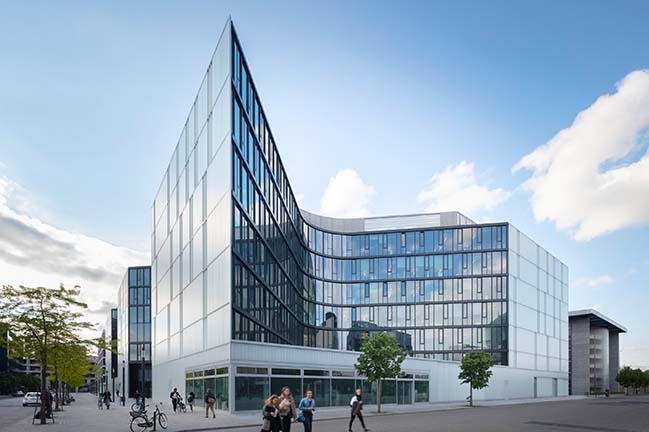09 / 01
2021
Anne Street Garden Villas is a series of 7 social housing dwellings in Southport on the Gold Coast. The design was informed by ideas from our Density and Diversity Done Well Open Idea Competition entry, as well as stakeholder workshops and local social housing design reviews...
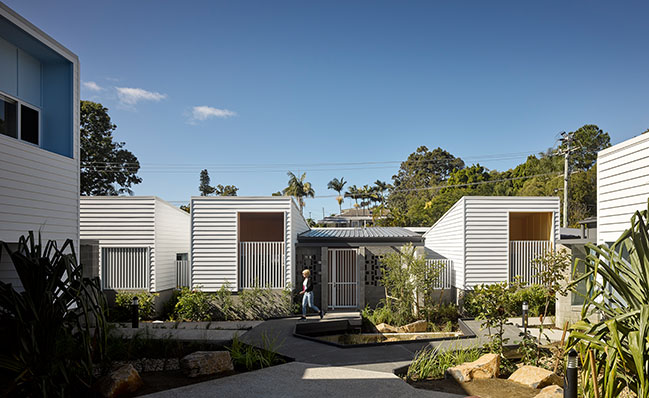
> House with Gardens and Roofs by ARII IRIE Architects
> The House of Secret Gardens by SPASM Design Architects
From the architect: Anne Street Garden Villas is one of ten social housing demonstration project being delivered by a collaborative partnership between Housing Partnerships Office, Building Asset Services and the Office of the Queensland Government Architect. The demonstration projects will inform the new design guidelines for future social housing in Queensland.
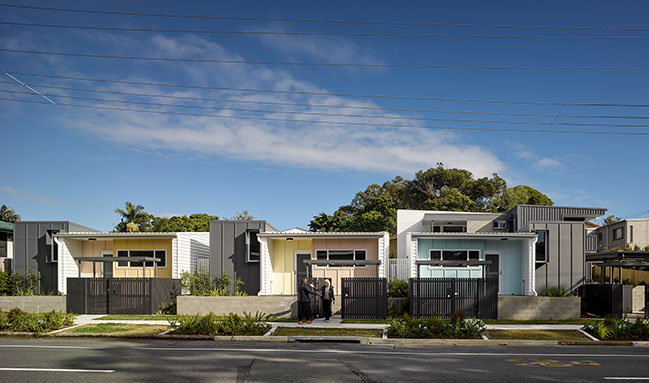
TO CREATE LIVEABLE, FORWARD-THINKING SOCIAL HOUSING, WE WERE ENCOURAGED TO CHALLENGE CONVENTIONS OF SOCIAL HOUSING AND EMPLOY SMALL DESIGN MOVES THAT WE THOUGHT COULD HAVE A BIG IMPACT – ESPECIALLY WHEN IT CAME TO GIVING TENANTS A SENSE OF OWNERSHIP OVER THEIR RESIDENCE.
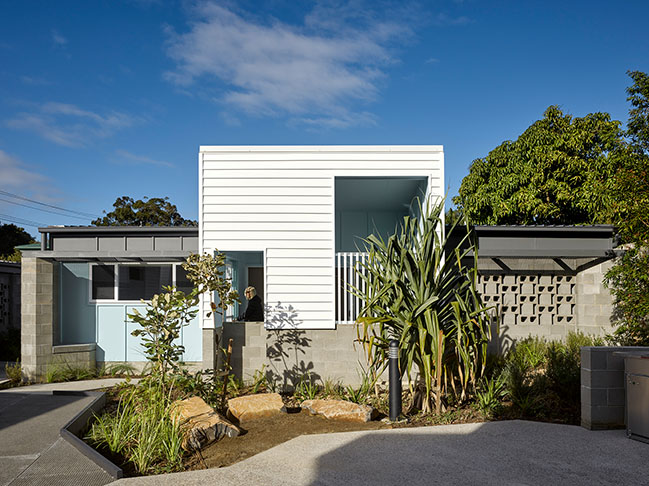
In high-density social housing developments, tenants do not always feel settled in their own home. There are so many small signals – like the large carpark fronting the street – that give the development an institutional feel. This not only makes it challenging for tenants to feel ownership and pride about their home, it also creates a divide between the complex and the rest of the neighbourhood.
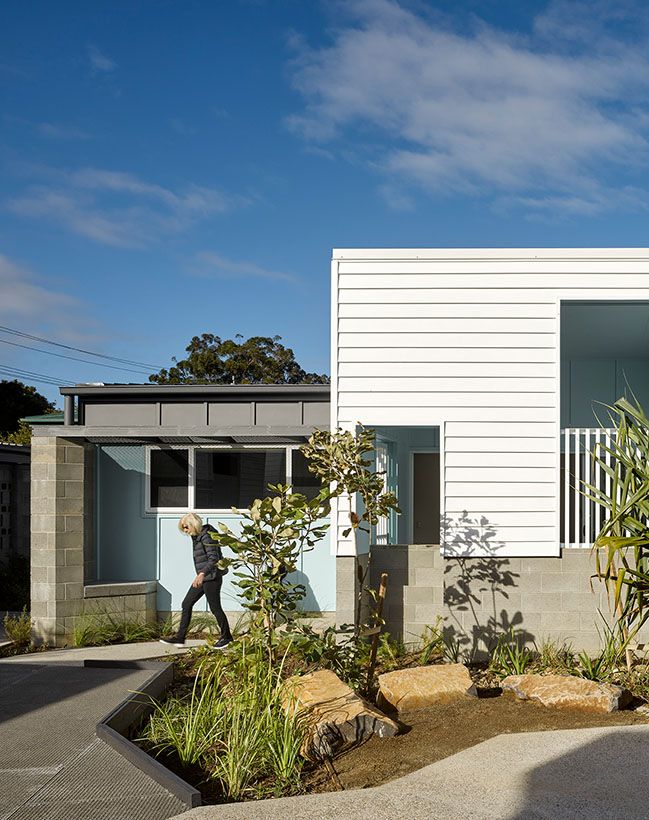
Our initial feelings about this problem were confirmed via a series of human-centred design workshops. In these workshops, current social housing tenants revealed a clear desire for nesting and being part of a community, while still having the sense of autonomy we get from a traditional freestanding home.
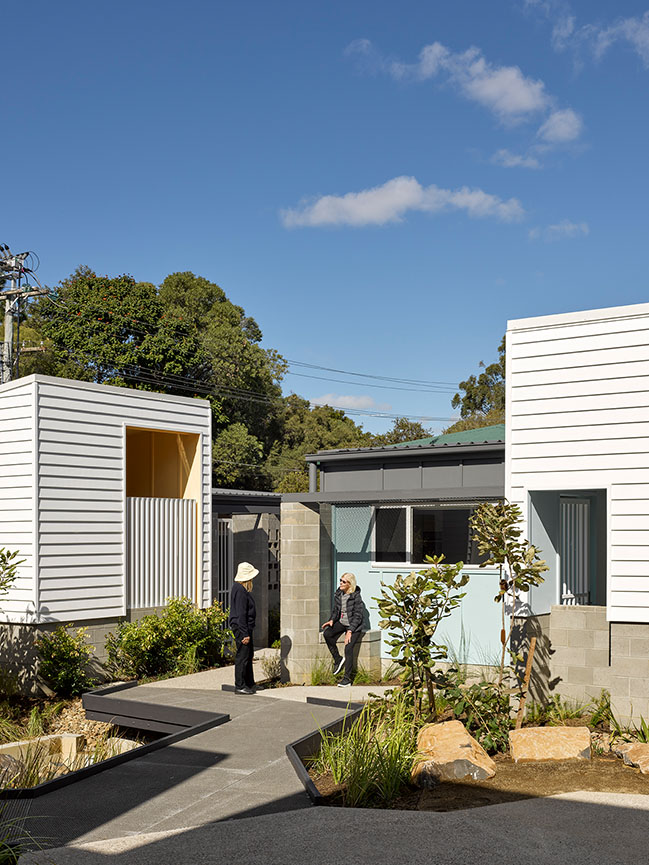
With these findings in mind, we looked for ways to make the experience of entering the Anne Street Garden Villas more akin to the experience of coming home in the traditional sense. To facilitate this, we made 4 key design decisions.
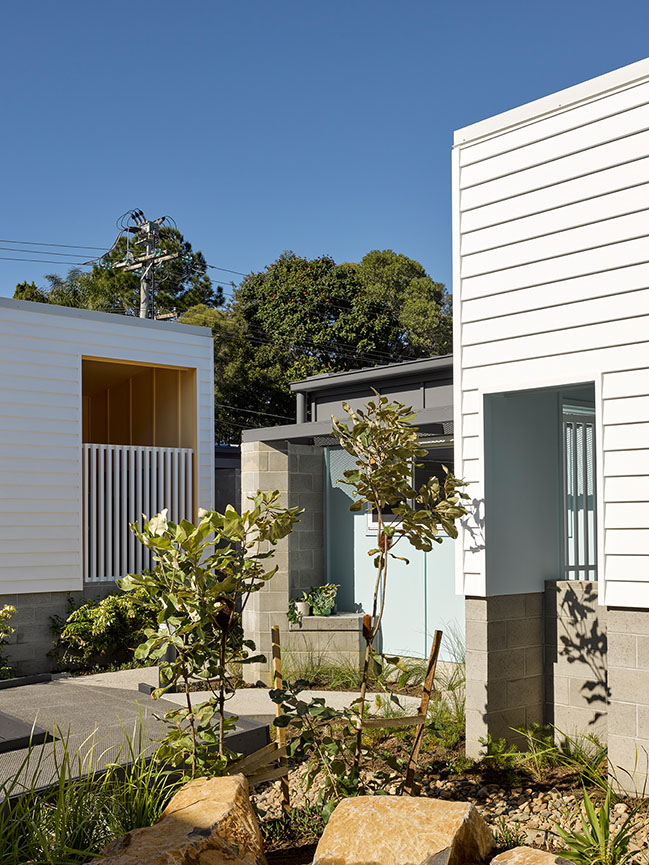
1. A village of small-scale homes
To guide our thinking, we thought of each residence as a small-scale home nestled within a village. This allowed us to integrate a series of subtle cues into the design that gives each home its own identity.
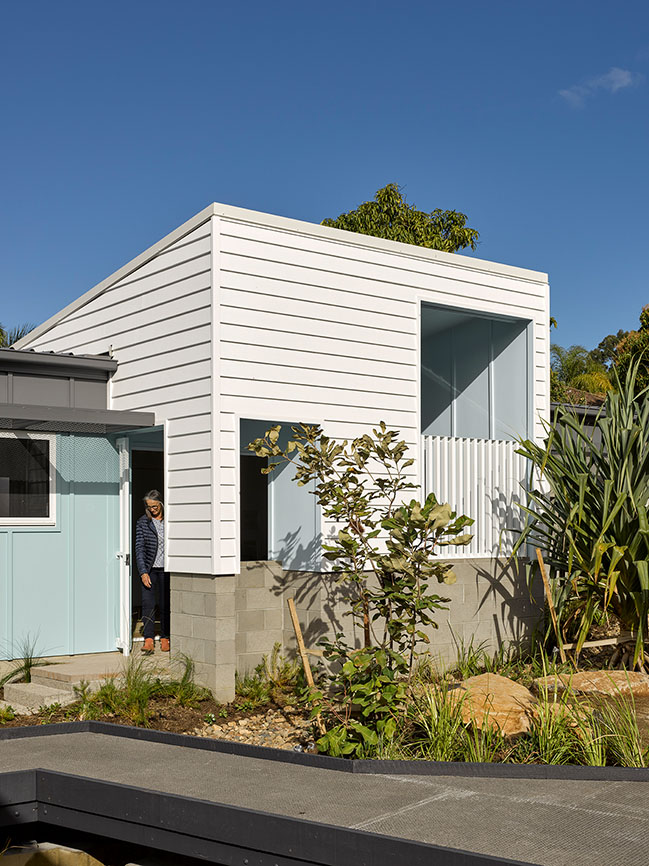
Ways we achieved this include:
- Applying a different exterior colour to each residence, in order give each home its own distinguishing character.
- Building each dwelling as a stand-alone form.
- Private entrances to street-facing homes, as well as direct access to the shared garden space.
- Low fences between residences to allow for conversation with neighbours, without any intrusion into private space.
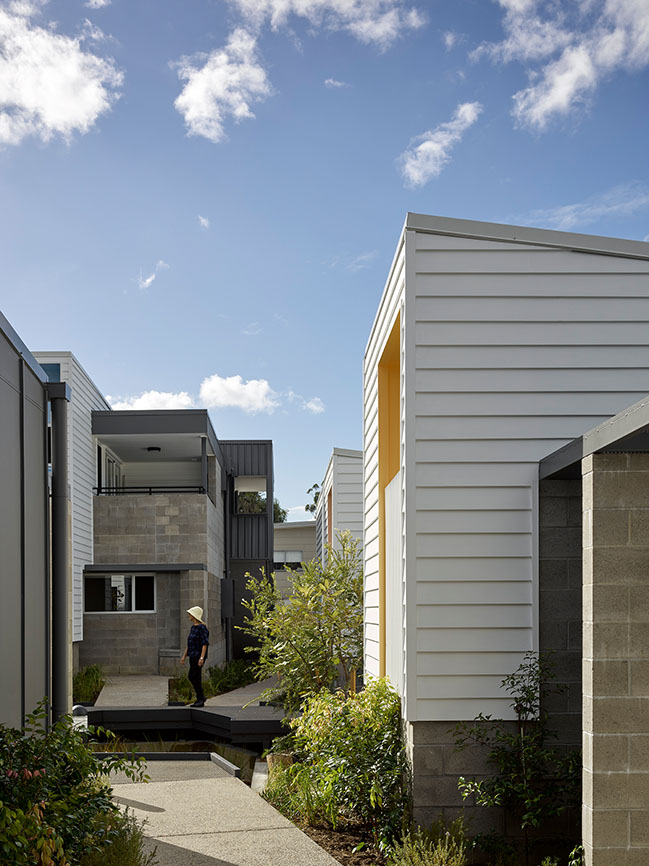
These elements are intended to make the complex feel more like a village than a communal living arrangement. They achieve this goal by clearly drawing a line between communal areas and the private perimeter of each home.
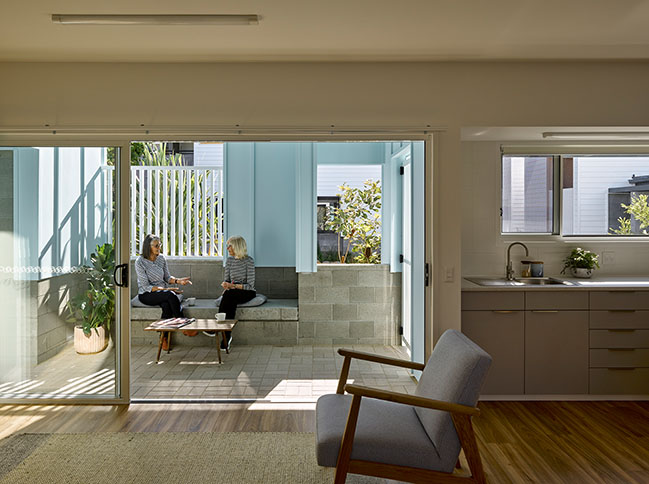
2. Residential street frontage
These small-scale homes face the street, ensuring the development has a direct connection with the neighbourhood. Placing single-level homes at the front of the site and two-level residences to the rear ensures Anne Street Garden does not impose on its surroundings.
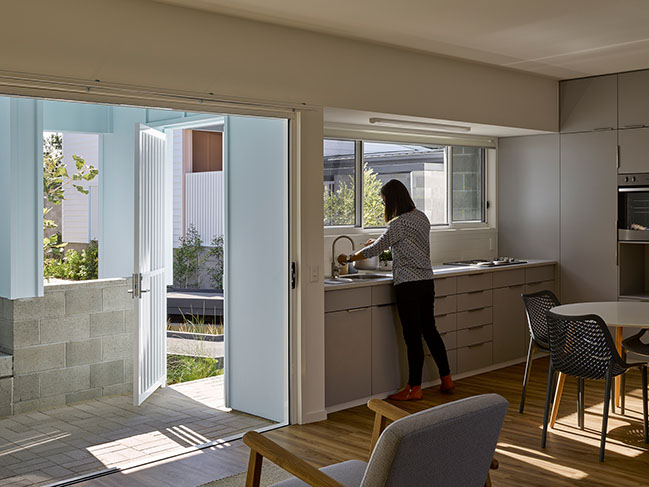
This decision was important, because we want the development to make a positive contribution to its neighborhood. And the inviting street frontage will help to foster goodwill and connection between residents and the neighbourhood.
As for the carpark, it has been located to the side of the units, so that carports and driveways do not dominate the street frontage.
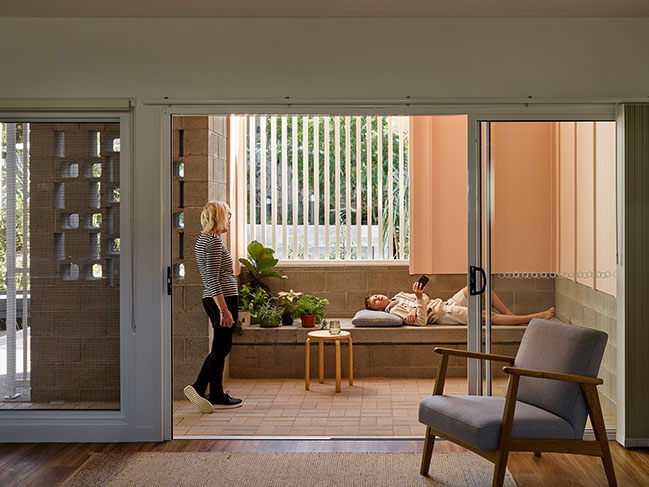
3. Multiple modes of access
In developments that lack private modes of access, residents feel as though their comings and goings are on display for the entire complex.
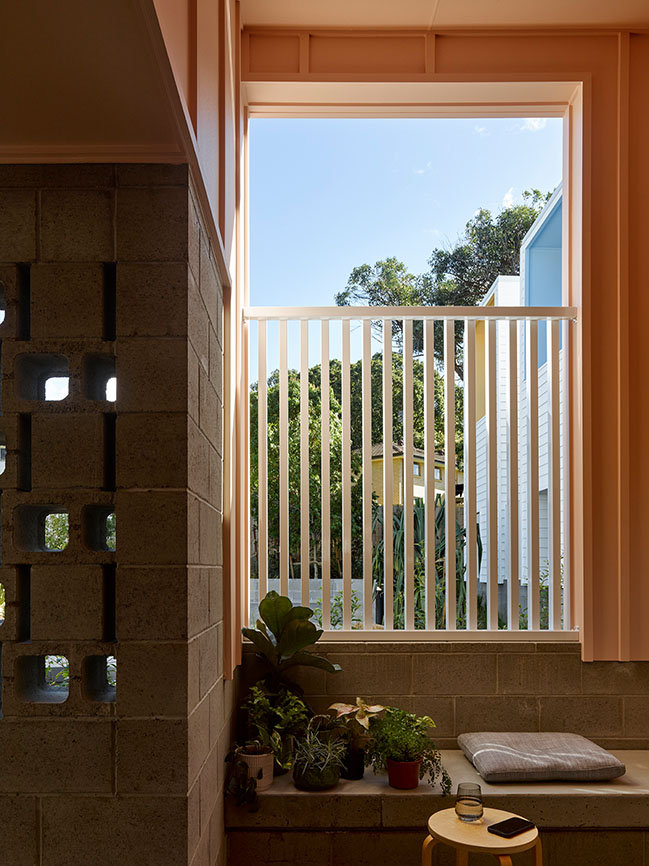
Let’s say you’re feeling unwell and heading to a doctor’s appointment or running late for work, the last thing you want is to have to stop and make small talk with someone crossing your path. In order to fulfill this need for autonomy and independence, we wanted to create a design solution that gives residents the ability to mediate how and when they engage with each other.
This was achieved by introducing entry and exit points away from congregation spaces, in addition to pathways through communal areas.
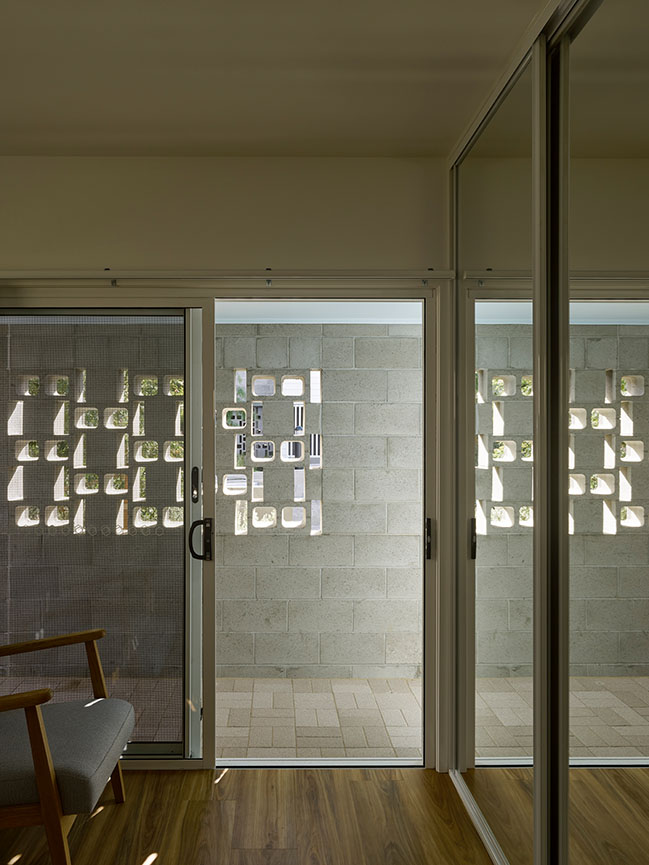
4. Own address for tenants
Each home in Anne Street Garden Villas has its own street number, letterbox and entry. We worked with regulators to get an address for each home, which will help each resident to feel a sense of individuality from their fellow tenants.
Cumulatively, the intention of these decisions is to foster independence without sacrificing the connection between all tenants and the rest of the street.
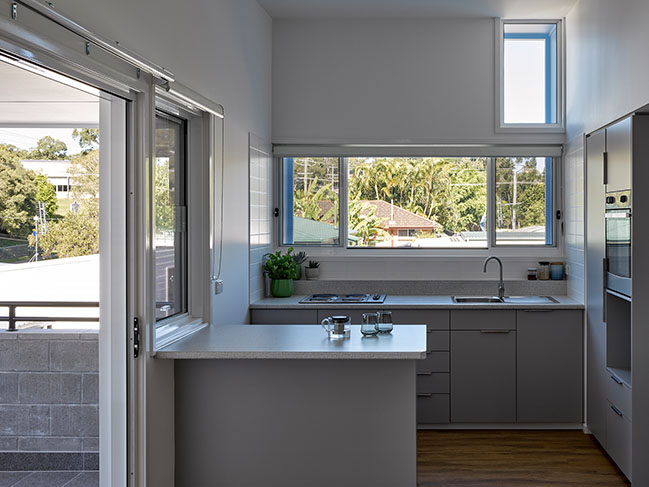
Architect: Anna O'Gorman Architect
Location: Southport., Australia
Year: 2021
Site size: 1,220 sqm
Photography: Christopher Frederick Jones
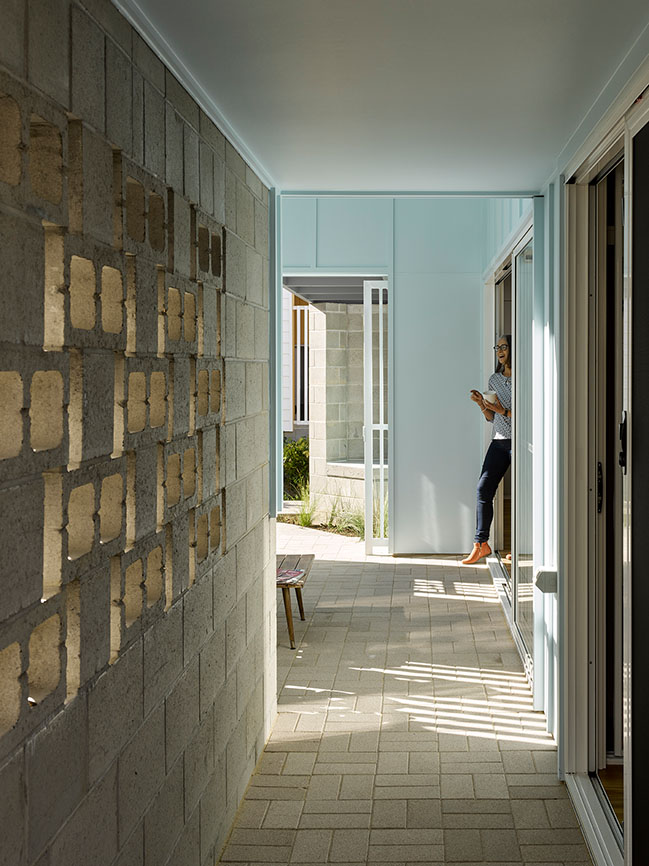
YOU MAY ALSO LIKE: The Eleven House by Susanna Cots
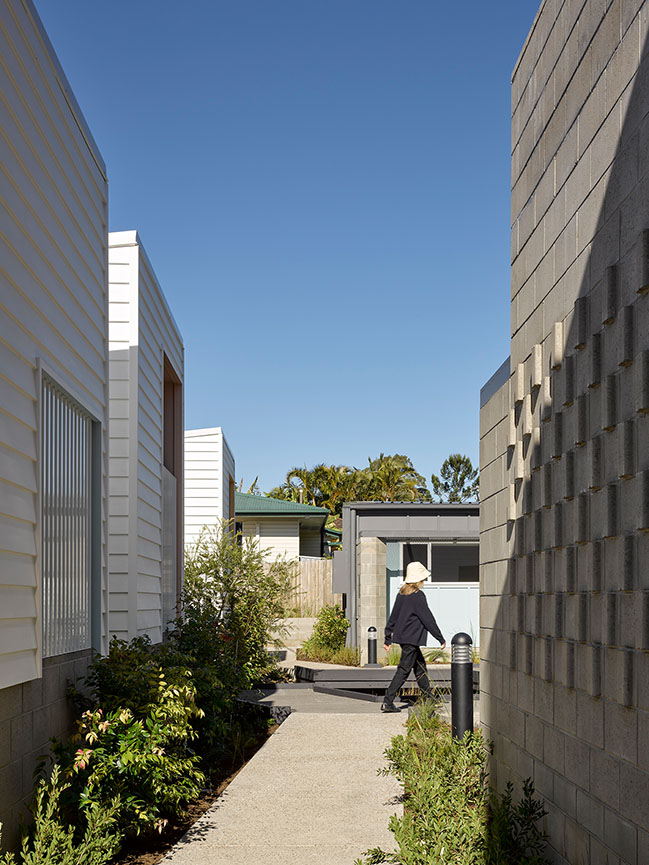
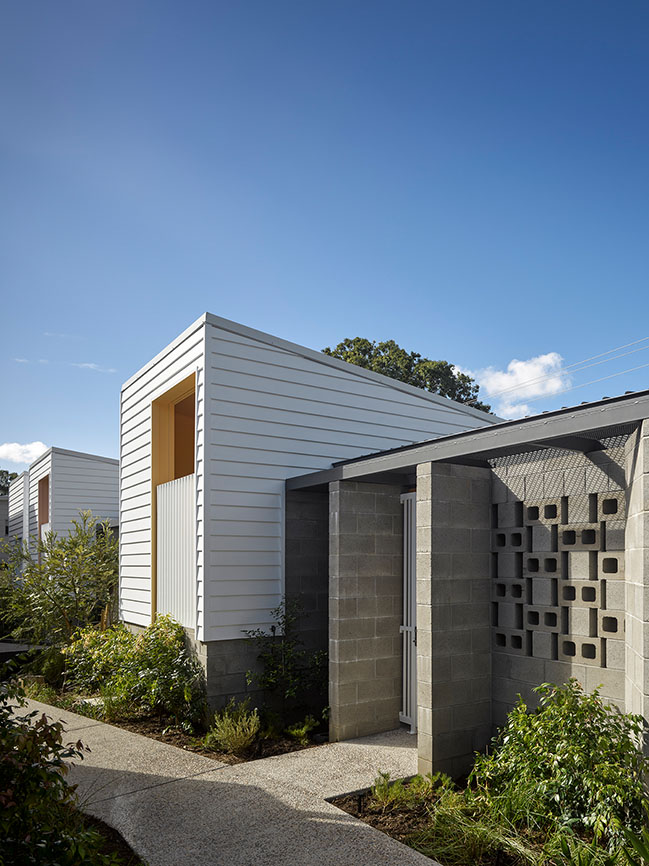
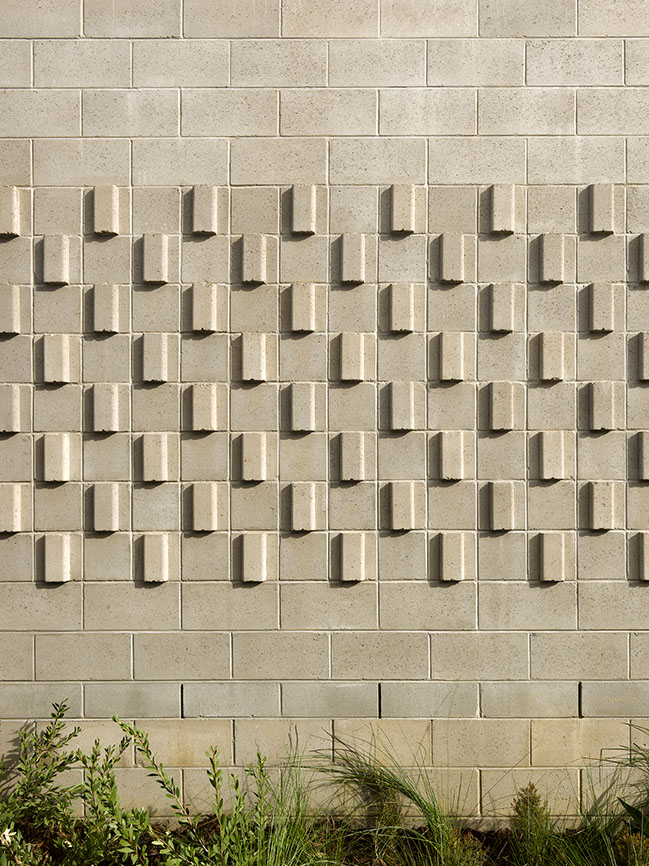
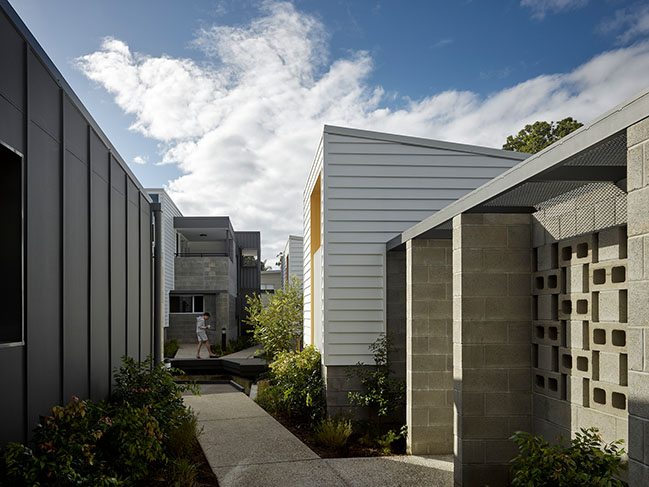
YOU MAY ALSO LIKE: Annandale House in Sydney by Jackson Teece
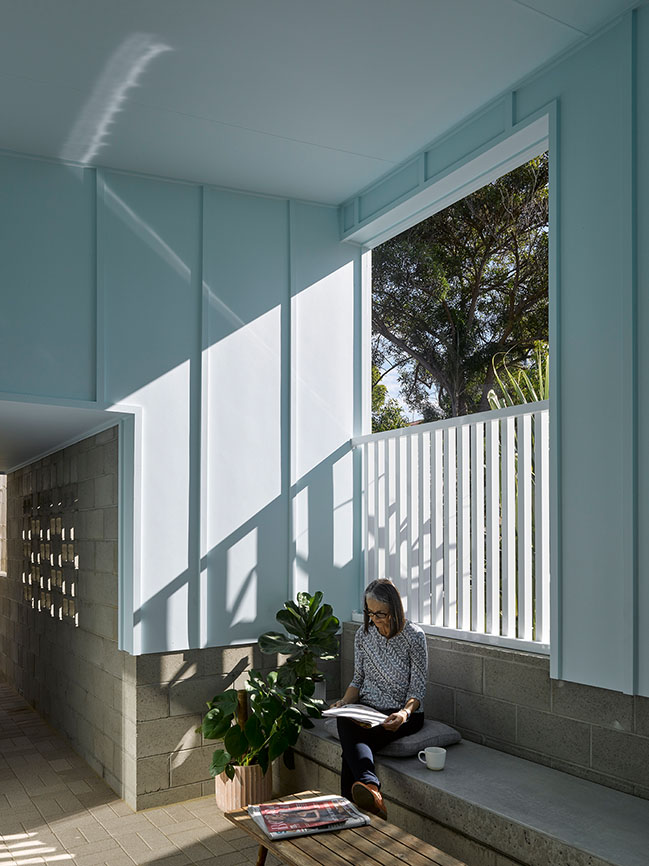
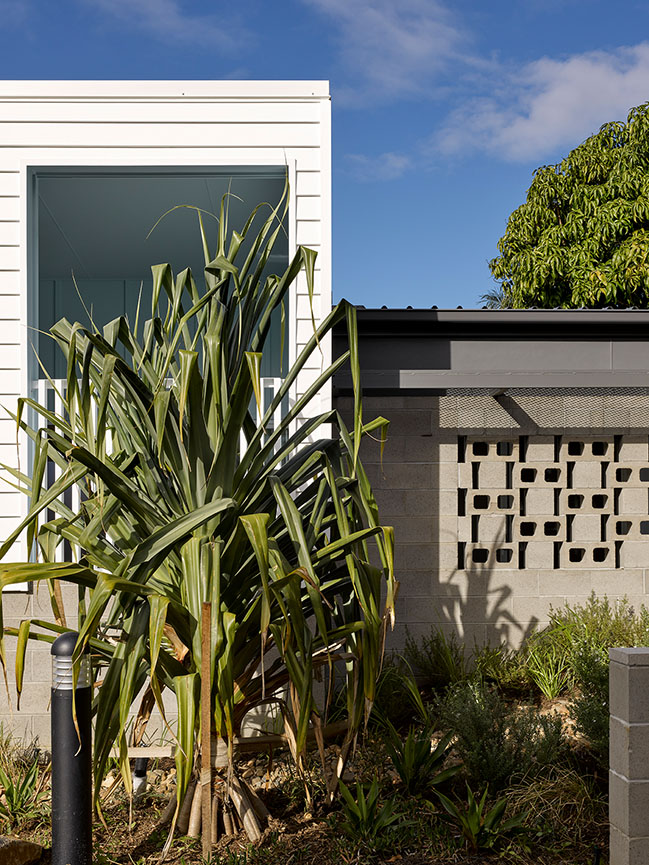
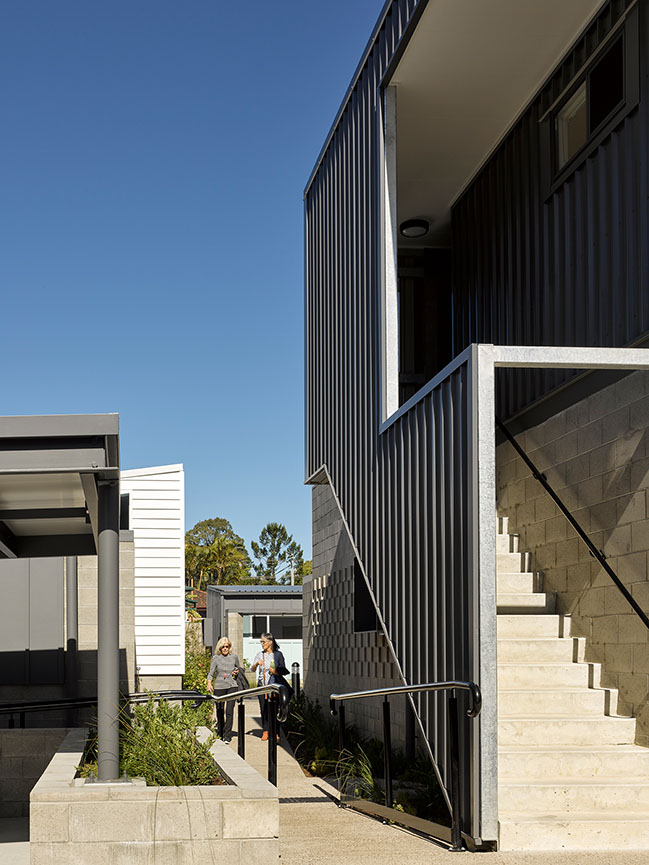
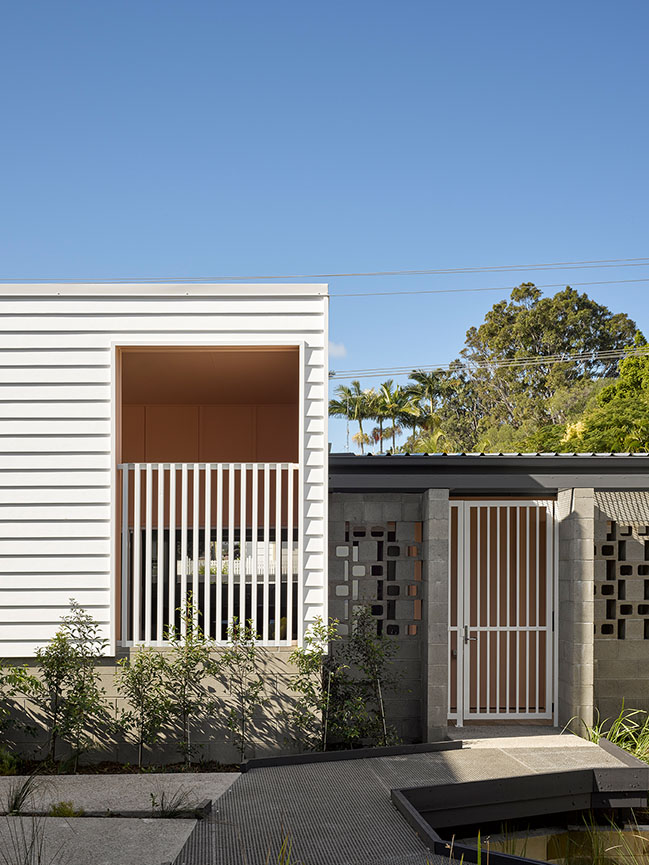
YOU MAY ALSO LIKE: The Blue Garden by Fran Silvestre Arquitectos
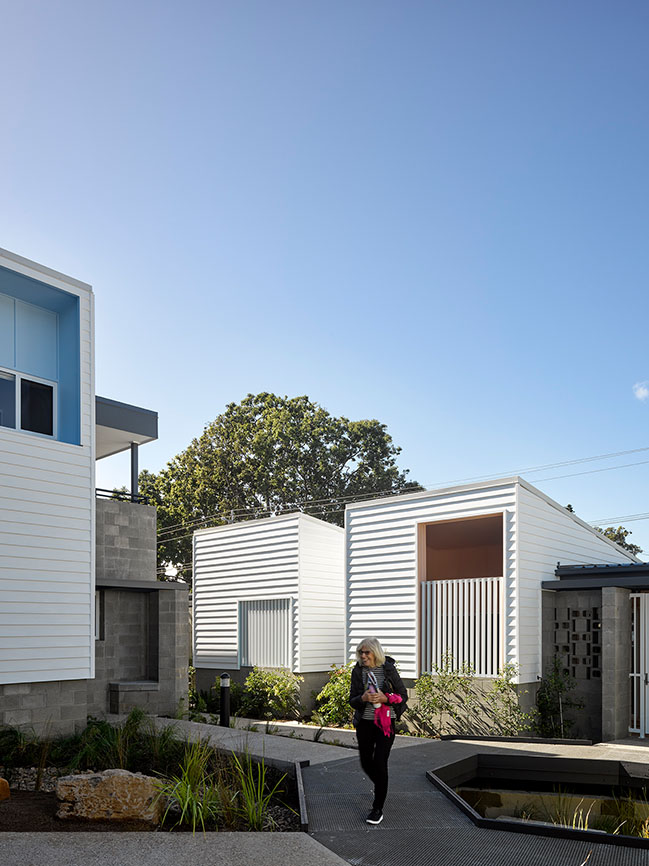
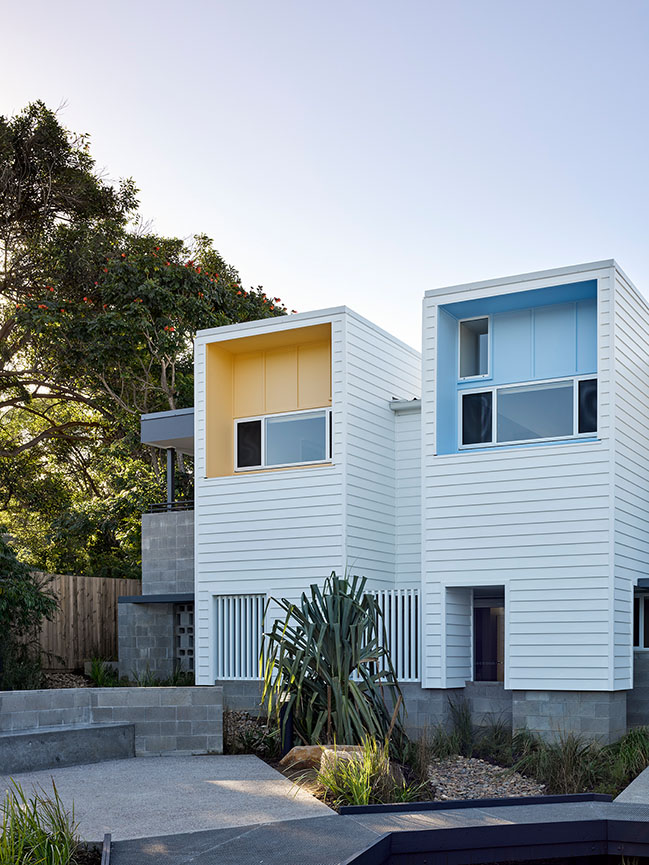
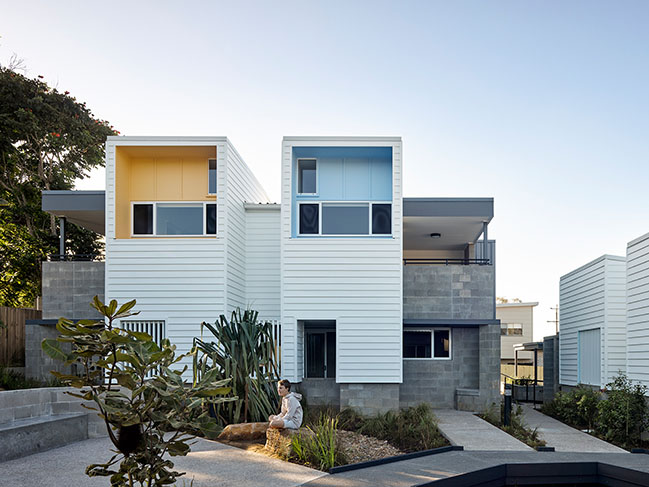
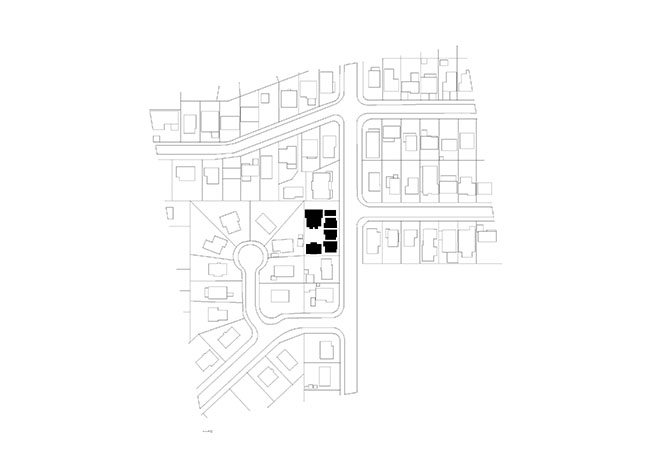
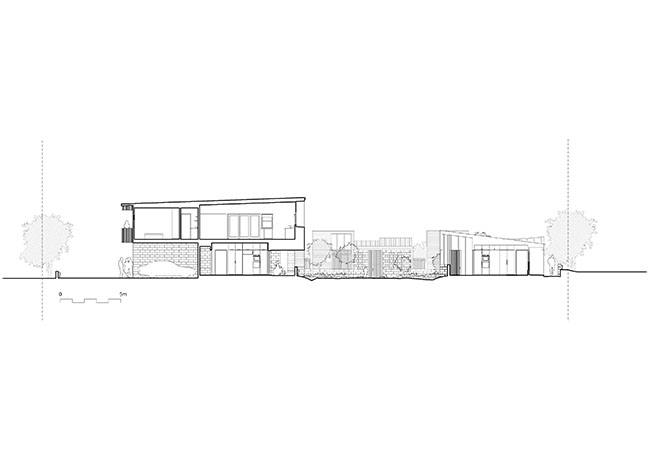
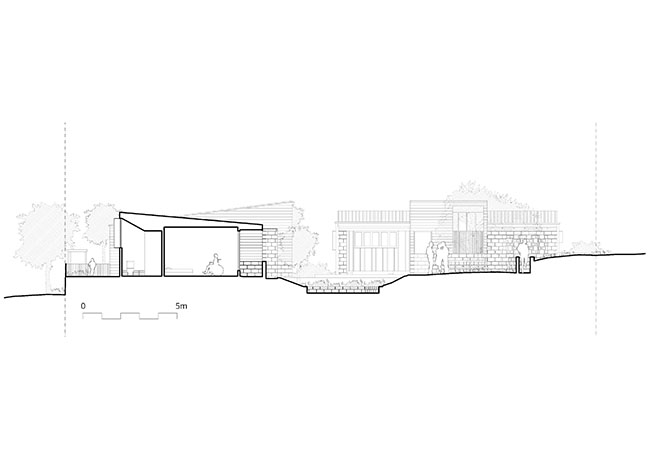
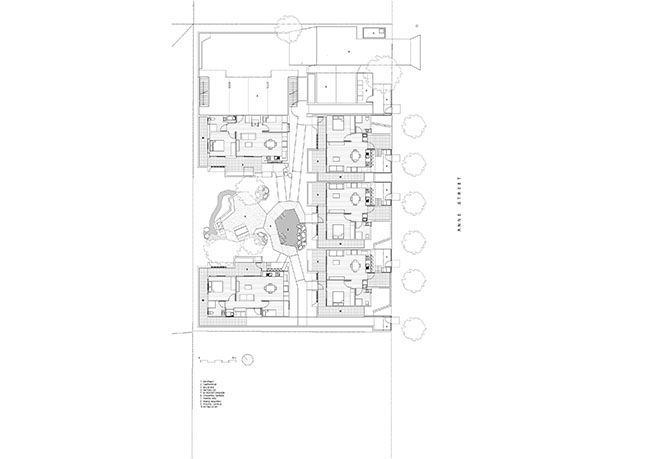
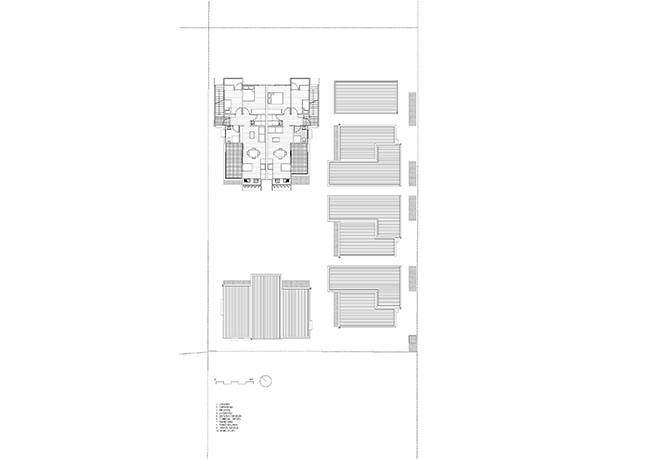
Anne Street Garden Villas by Anna O'Gorman Architect
09 / 01 / 2021 Anne Street Garden Villas is a series of 7 social housing dwellings in Southport on the Gold Coast. The design was informed by ideas from our Density and Diversity Done Well Open Idea Competition entry...
You might also like:
Recommended post: Zalando Headquarters by HENN Architekten
