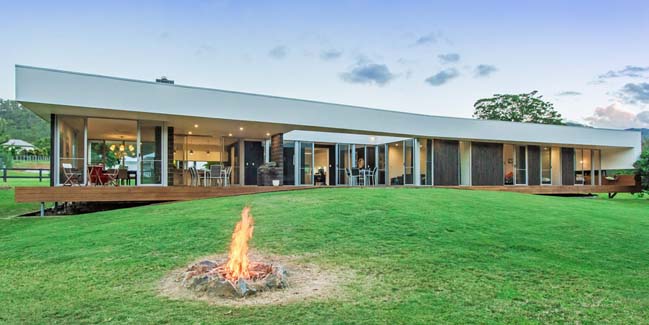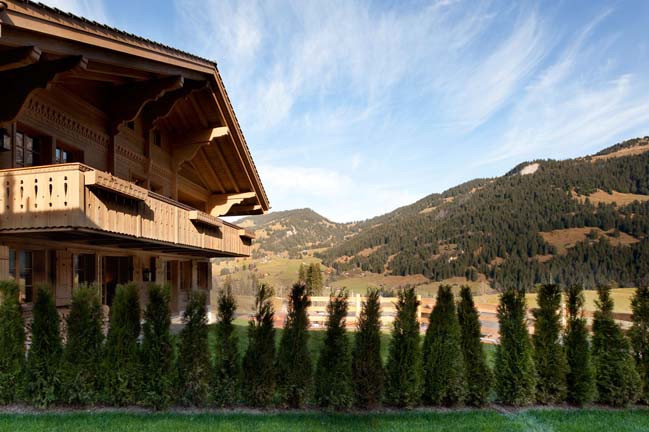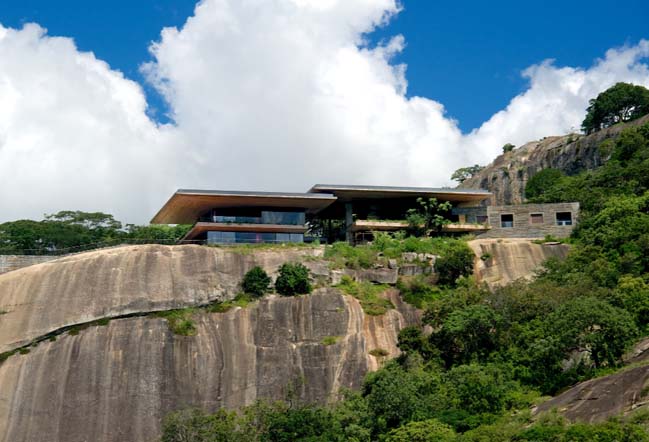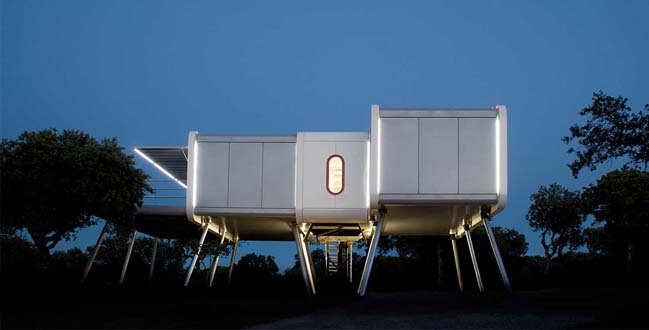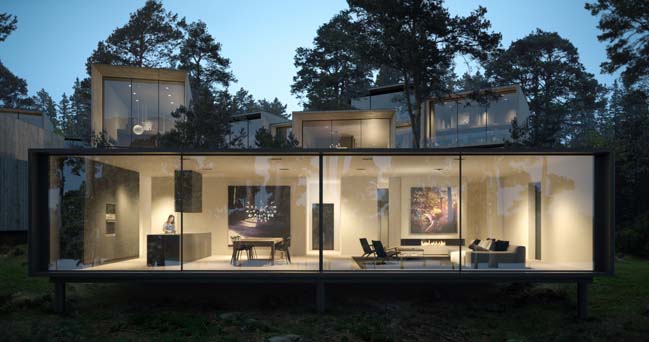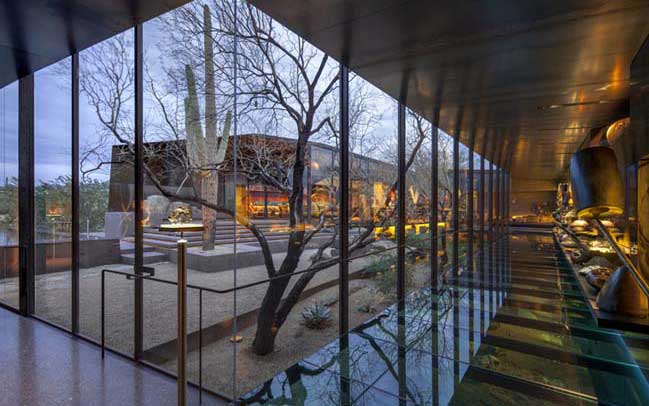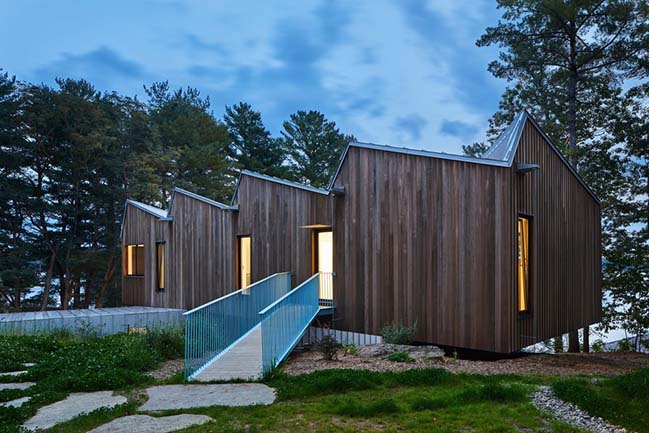05 / 17
2016
Atrium House is a single family house that is situated in lush forest which has a central atrium with two fir trees and a pine tree in the middle.
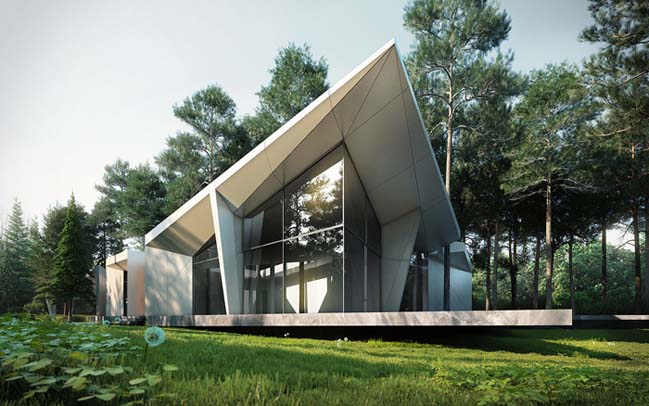
Architect: STARH - Stanislavov Architects
Location: Sofia, Bulgaria
Build up area: 630 sq.m
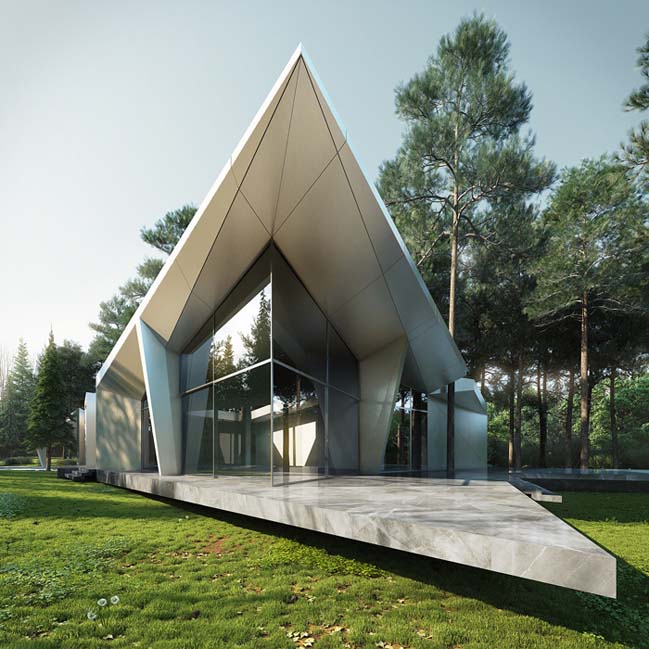
From the architects: Leading in design is the client's and architect's wish to preserve maximum trees. Two fir trees and a pine tree, located in the middle of the property became the center of the house- an atrium, around witch the planning is designed. On the periphery of the house are listed five more valuable trees which became a natural transition from the interior to the exterior and vice versa. The house is designed on one level, divided in three functional areas with total area of 630 sq.m.

In rear is the night area, far from the plot face, including two guest bedrooms, a child room and the master bedroom. In front of the house is the day area designed over 165sq.m conditionally divided by the atrium to kitchen, dining room and living room. On the left narrow part of the property there is a shed for parking two cars, part of the whole spatial composition. Along the outline of the house there is a porch, that extends cantilevered from front facade and creates airiness in the volume. There is a pool with a characteristic design in the south-east part of the plot. The volume of the house has a strong dynamic. Sharp and strong forms emphasize its character and personality. Titan bond cladding absorbs the reflections of the environment and the Bronze Amani marbel tiling is like natural transition to the ground.
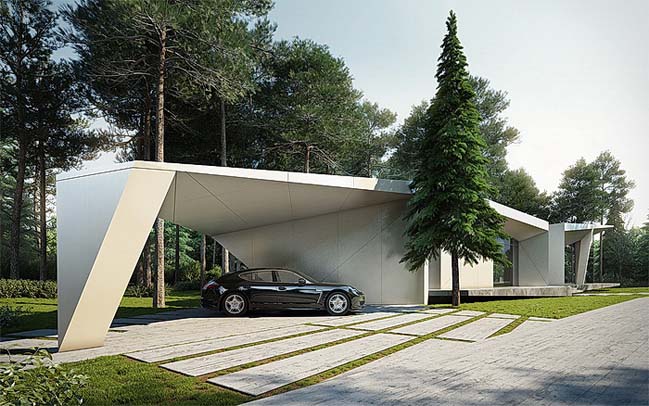
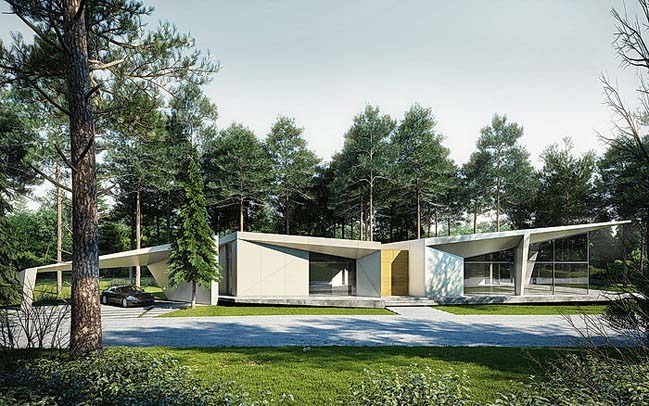
Atrium House by Stanislavov Architects
05 / 17 / 2016 Atrium House is a single family house that is situated in lush forest which has a central atrium with two fir trees and a pine tree in the middle
You might also like:
Recommended post: Sky House in Ontario by Coryn Kempster Julia Jamrozik
