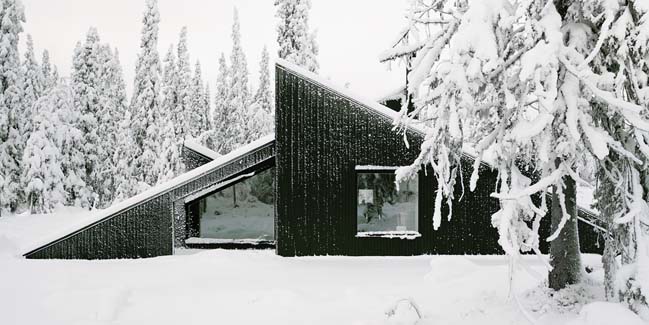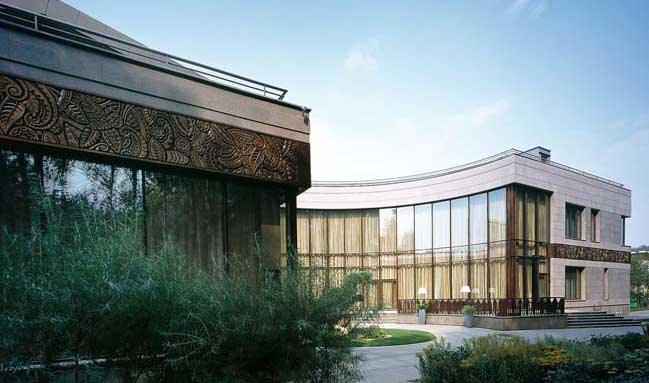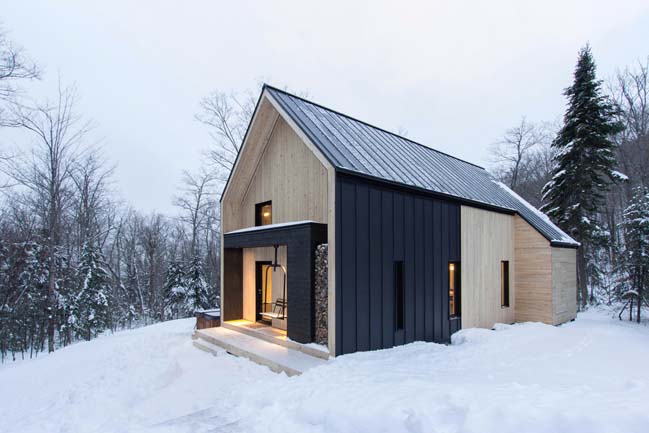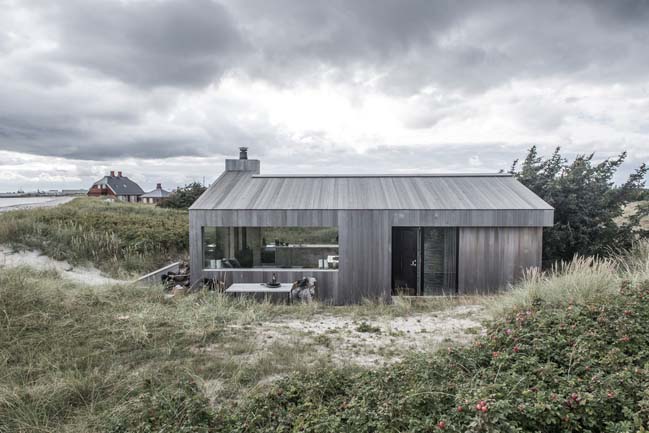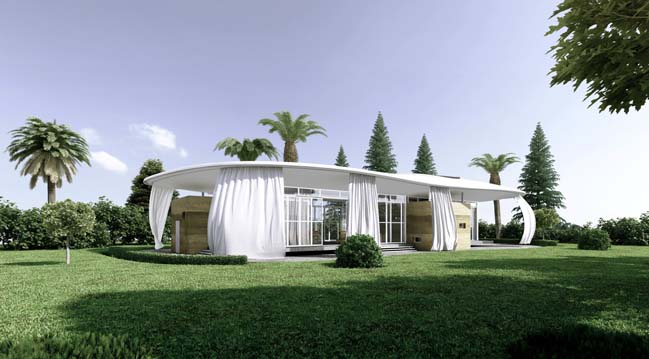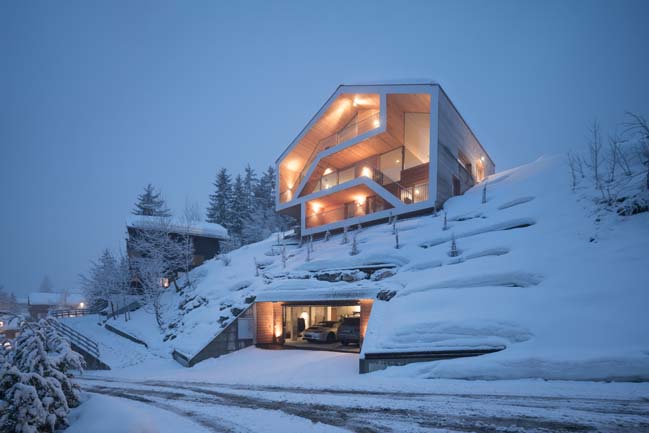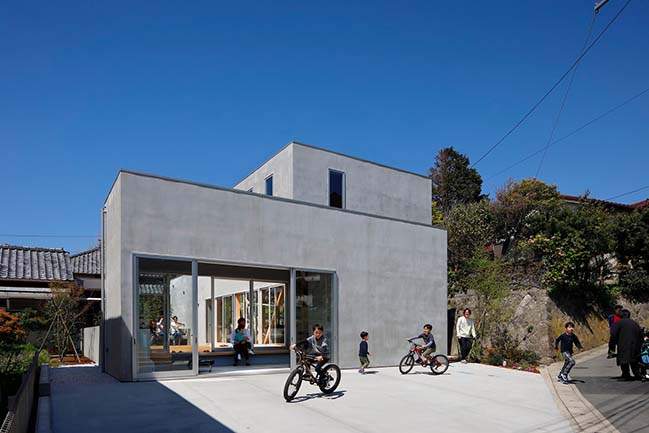04 / 25
2016
Located in Arizona, USA. This Desert Courtyard House is a mass of concrete and rammed earth walls that meet the sky without termination.
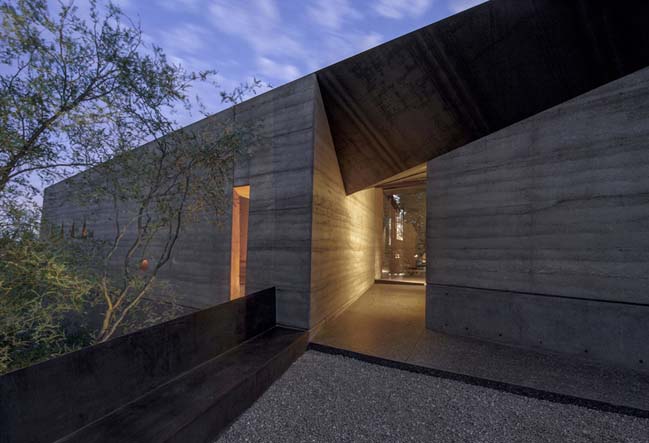
Architect: Wendell Burnette Architects
Location: Scottsdale, Arizona, USA
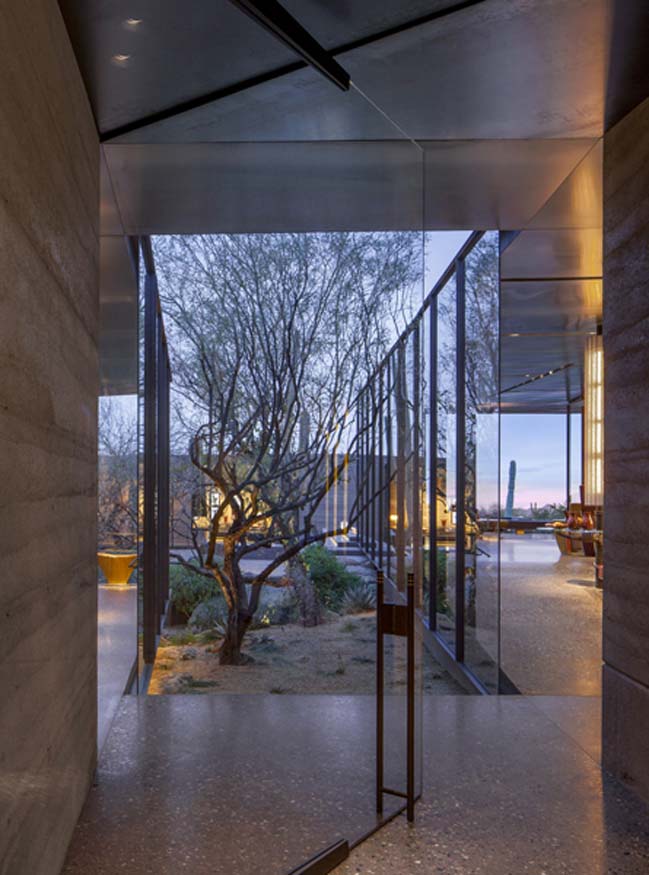
According to the architects: As Ocotillos march across a private drive that descends a ridge following a natural wash, this project’s form emerges amidst towering Saguaros and geological outcroppings as the depth and complexity of the desert floor is revealed. The battered walls envelop and protect conditioned spaces that surround a central courtyard. During the daytime, the courtyard is defined by a continuous ribbon of glass, the desert floor and sky. At night, the glass dissolves and the steel plate ceiling of the interior spaces merges with the dark sky. The roof is clad in weathered steel and, when seen from above, recedes into the landscape as a deep shadow. Experience of place is prioritized by means of the project’s configuration and materiality allowing for a primordial understanding of the desert landscape.
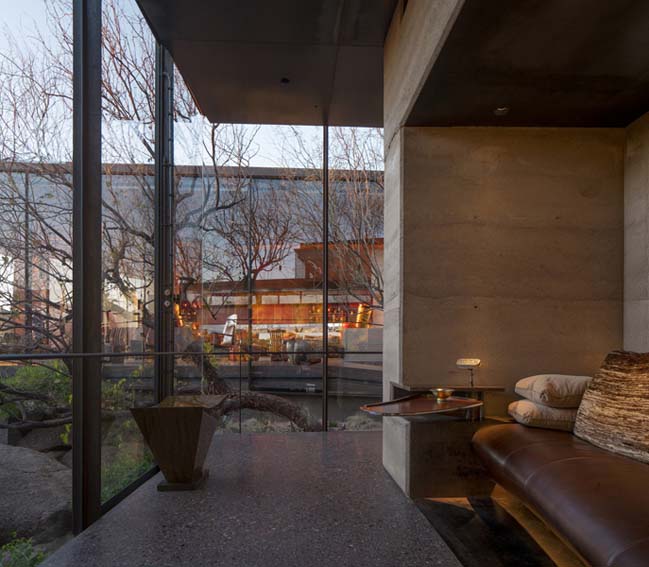
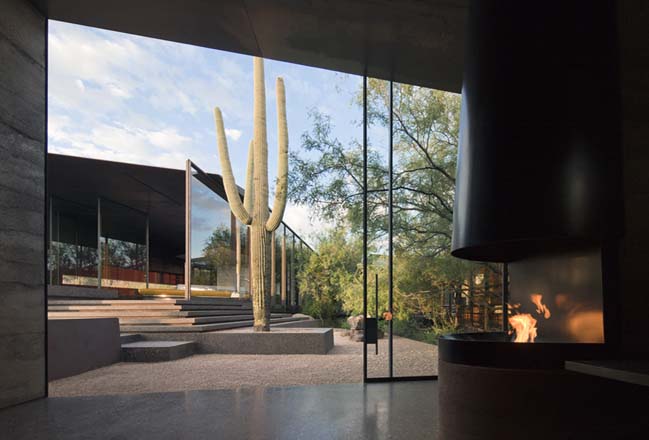
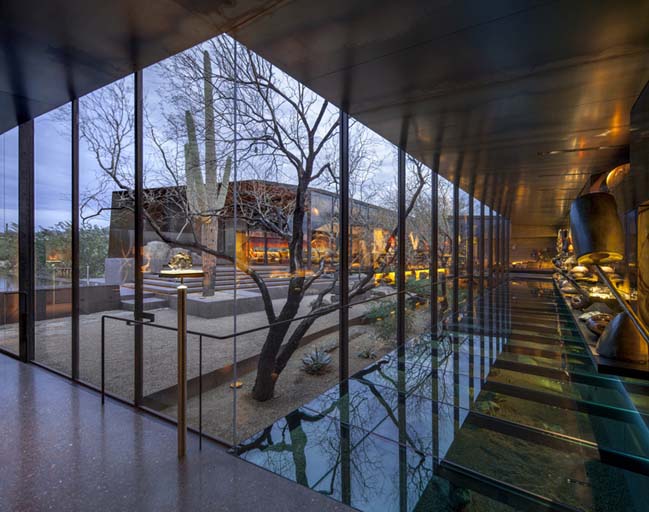
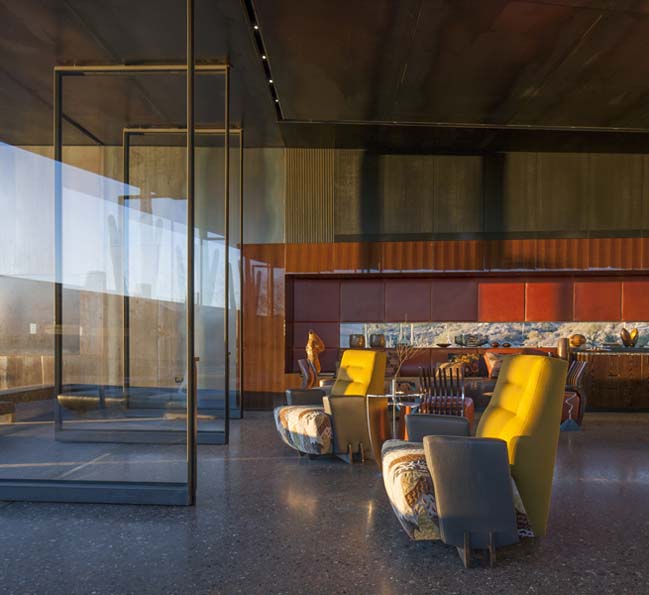
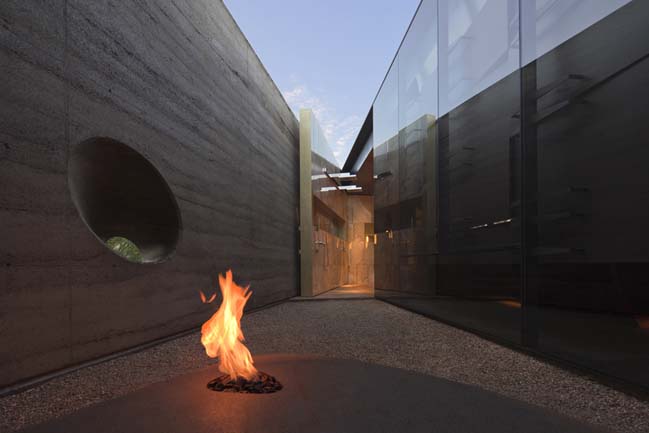
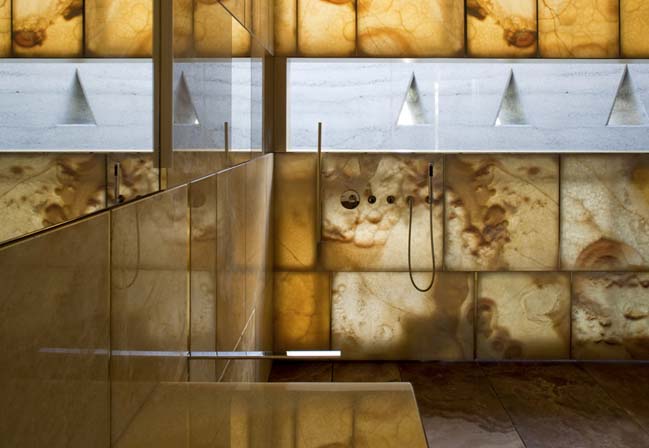
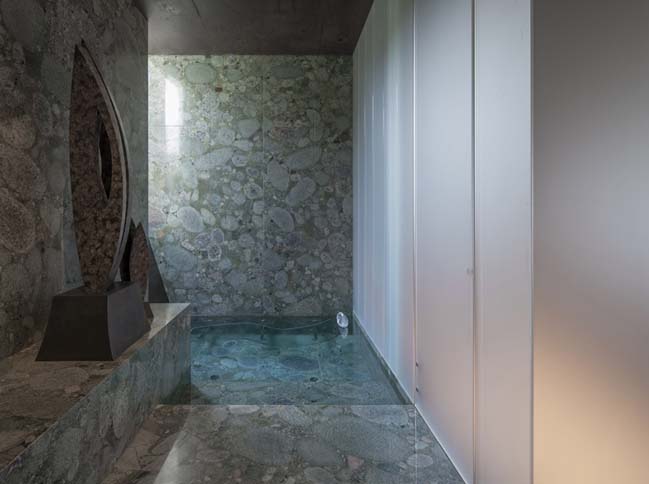
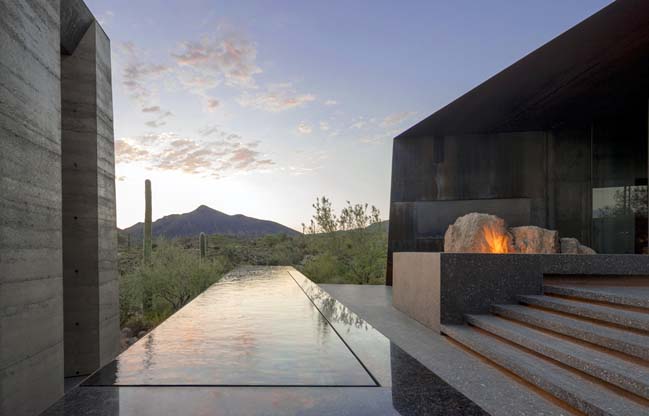
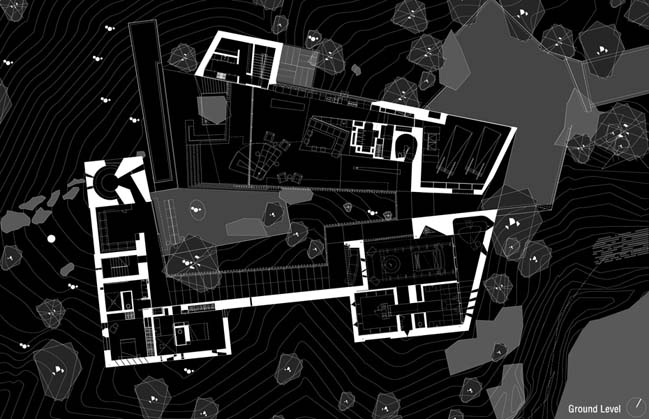

> Courtyard House by The Purple Ink Studio
> Modern townhouse with central courtyard
Desert Courtyard House by Wendell Burnette Architects
04 / 25 / 2016 Located in Arizona, USA. This Desert Courtyard House is a mass of concrete and rammed earth walls that meet the sky without termination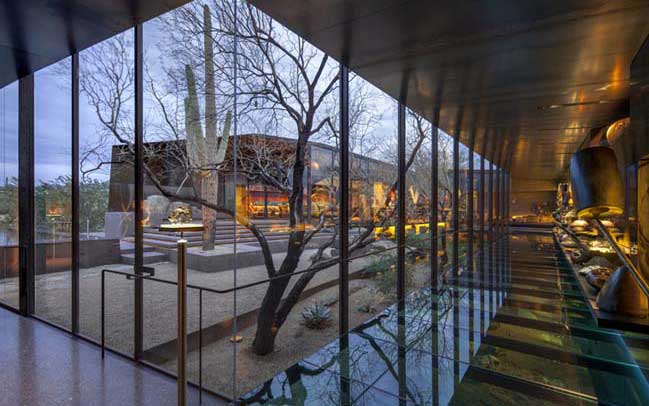
You might also like:
Recommended post: Terrace in the Town by YAMAZAKI KENTARO DESIGN WORKSHOP
