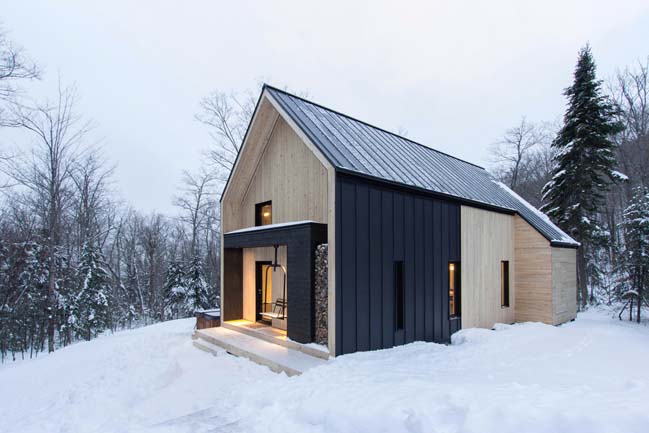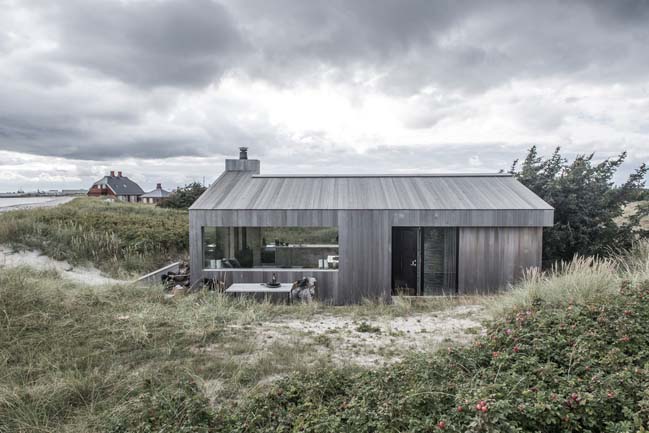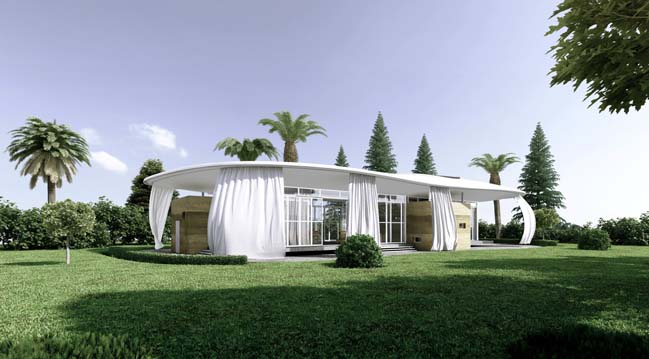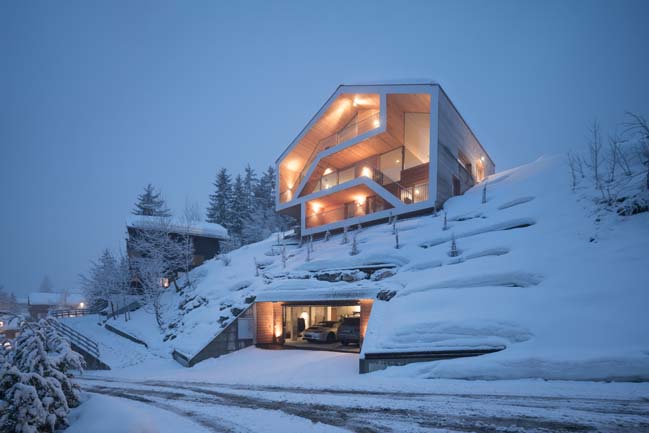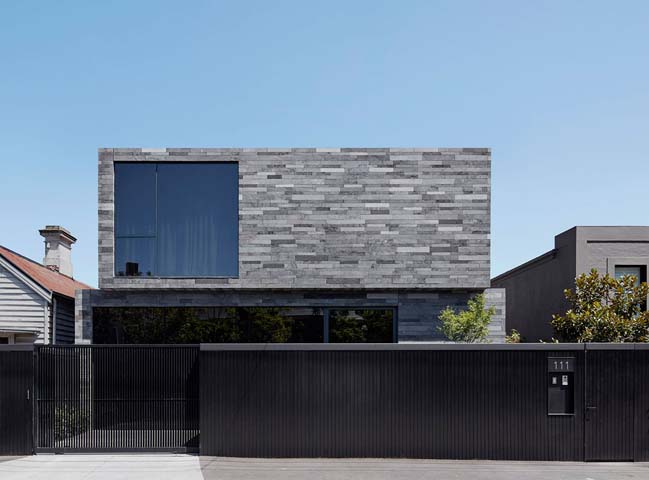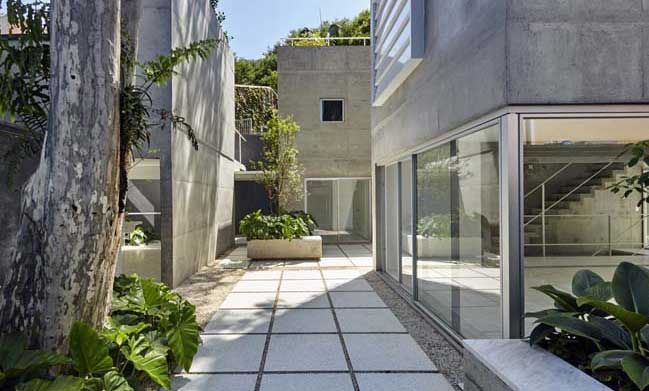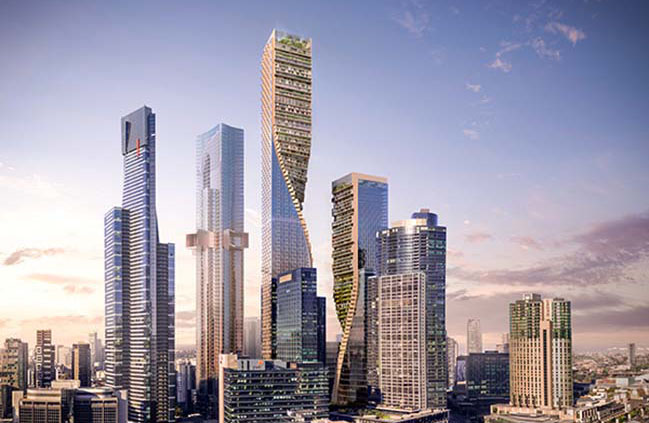04 / 16
2016
Banana House is a luxury villa that was designed by Faber Group which has the overall design based on the art deco style.
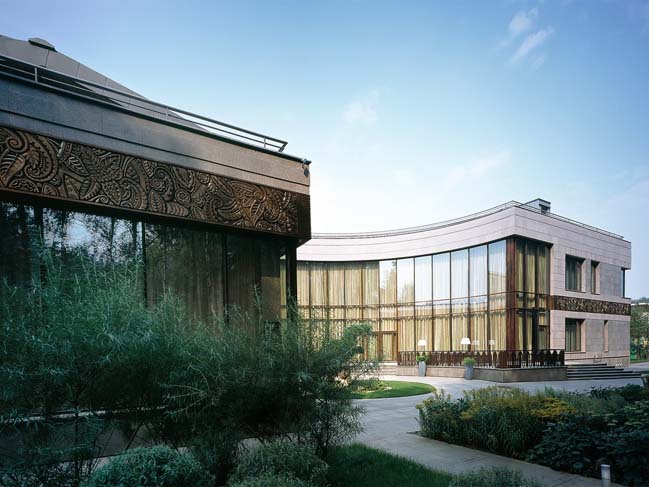
Architect: Faber Group
Area: 2,800 sqm.
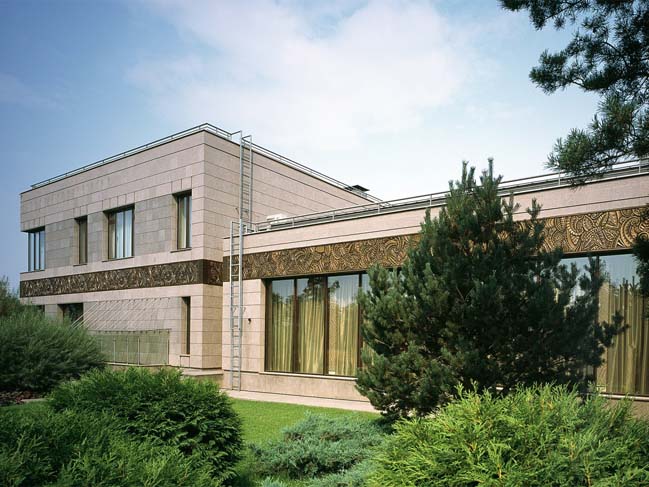
According to the architects: We have created a space for a large family. A three-section house comprised of two wings and a central gallery is located on a hectare area. The space of the house includes a set of private and common zones, billiard room, spa area, pool and office-technical unit for staff.
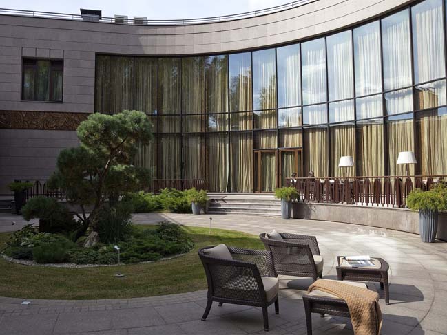
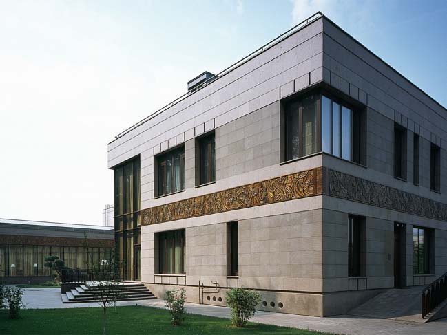
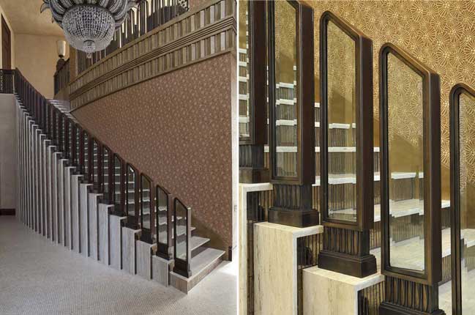
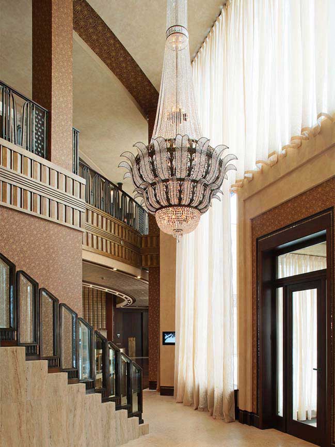
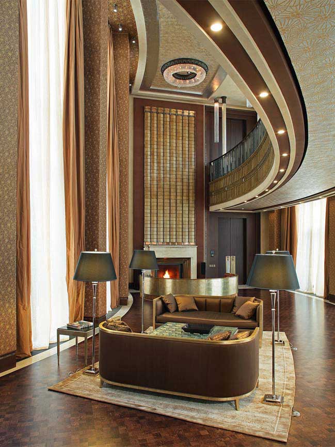
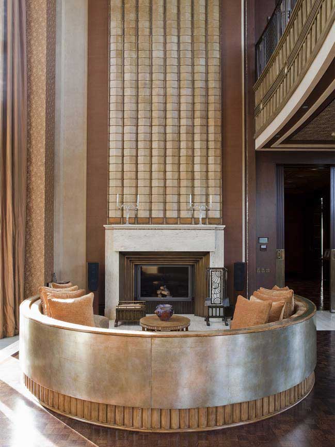
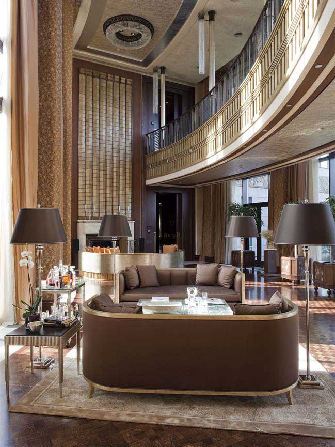
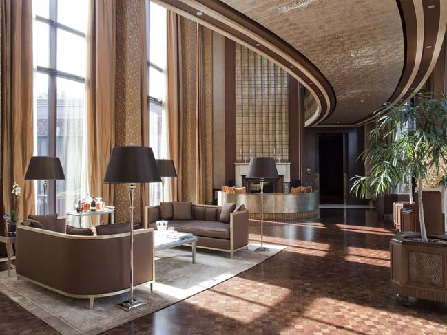
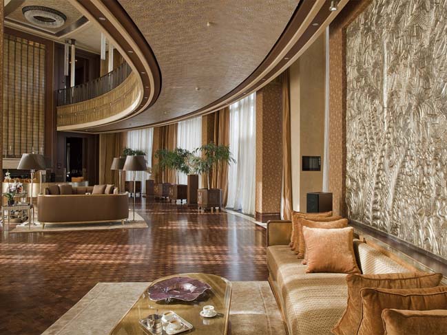
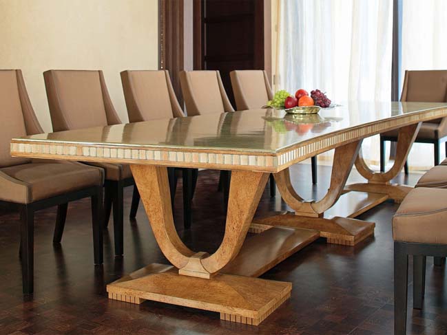
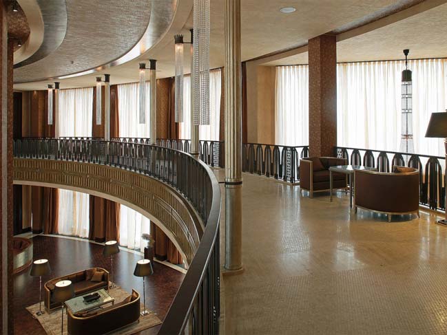
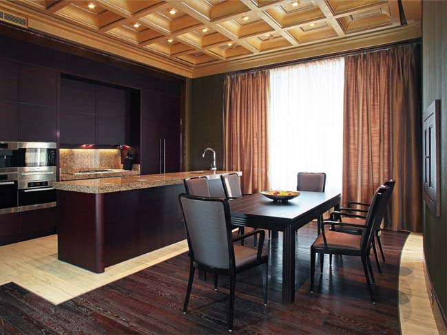
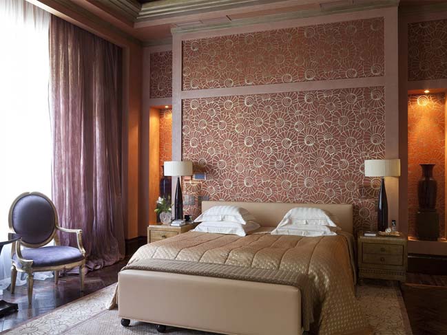
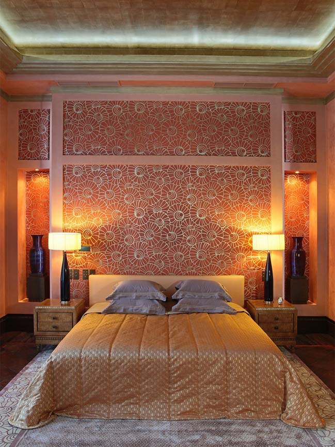
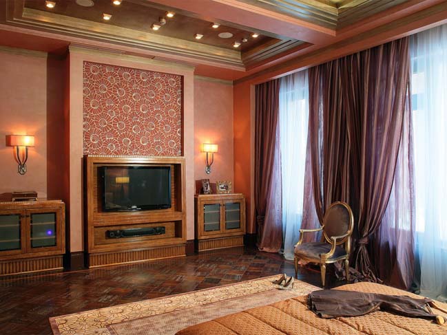
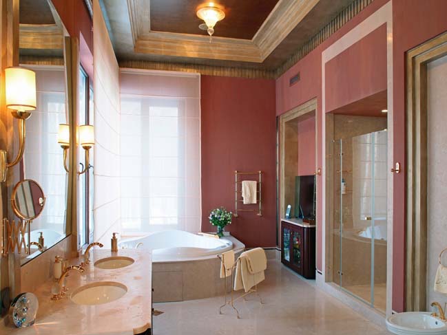
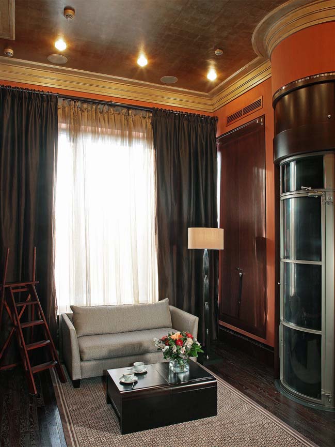
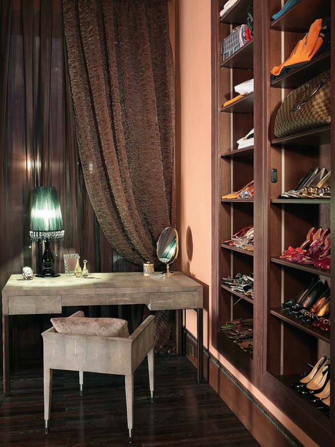
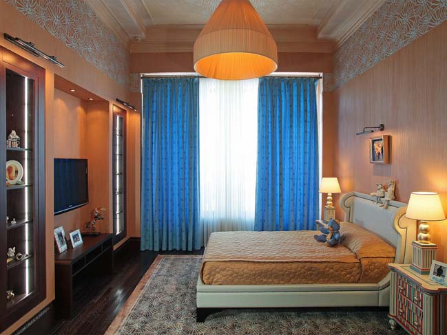
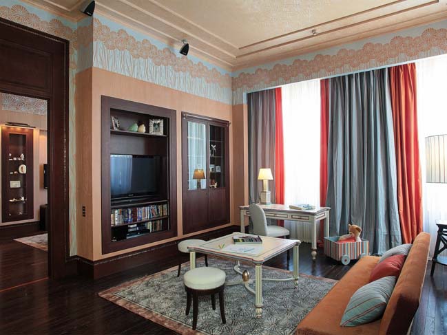
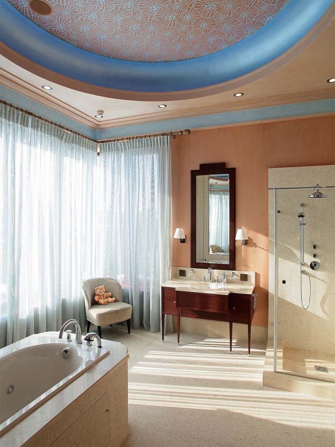
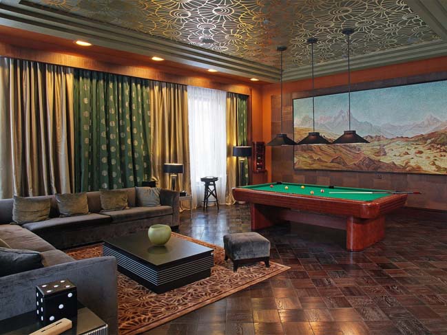
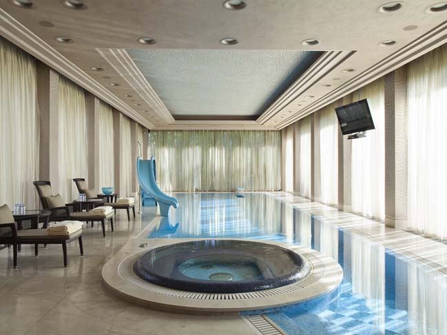


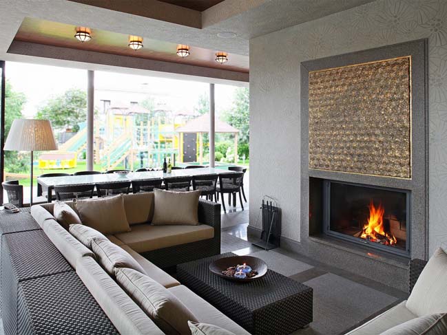
> Luxury traditional villa in Qatar
view more: dream house
Banana House by Faber Group
04 / 16 / 2016 Banana House is a luxury villa that was designed by Faber Group which has the overall design based on the art deco style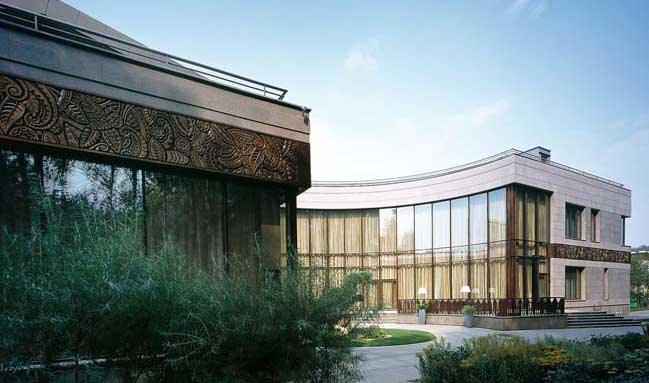
You might also like:
Recommended post: UNStudio selected to build the tallest tower in Australia
Popular today
Most viewed
Tags
architecture apartment penthouse villa home design interior design living room designs bedroom designs bathroom designs kitchen designs
bridge design
celebrity homes
concrete house
dream house
futuristic architecture
living room ideas
luxury villa
megastructures
modern apartment
modern house
modern townhouse
modern villa
small apartment
Stay connected with us on
