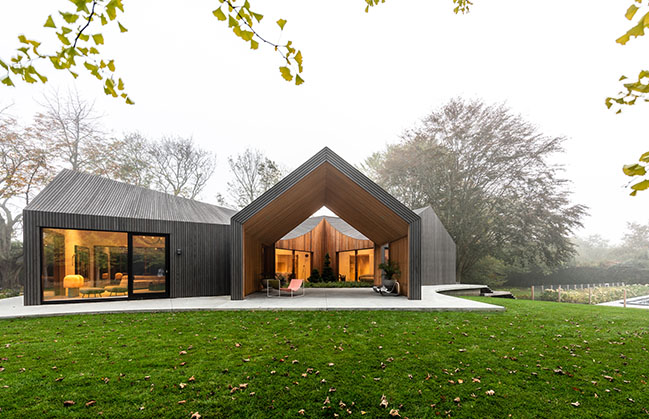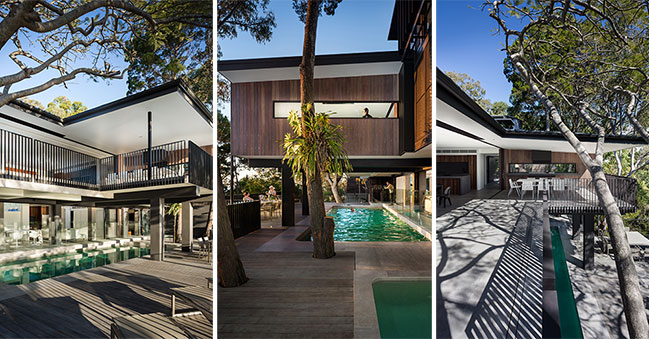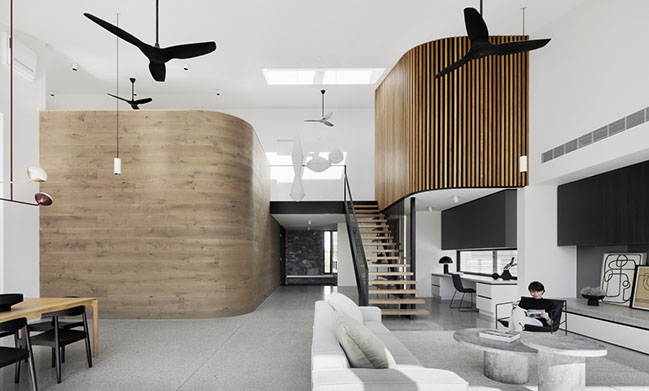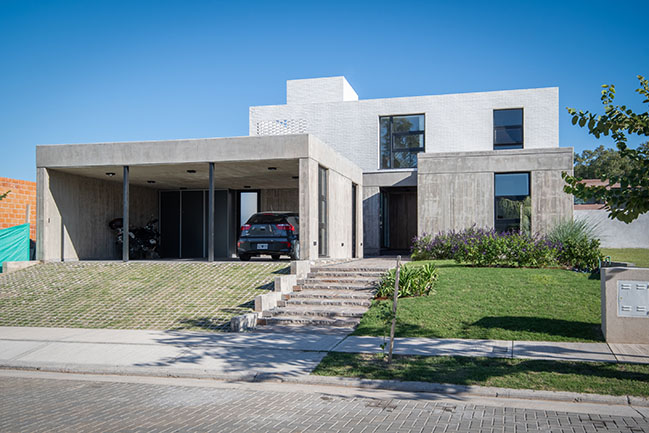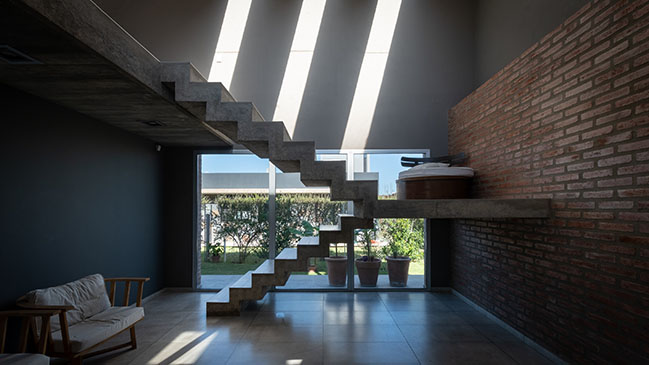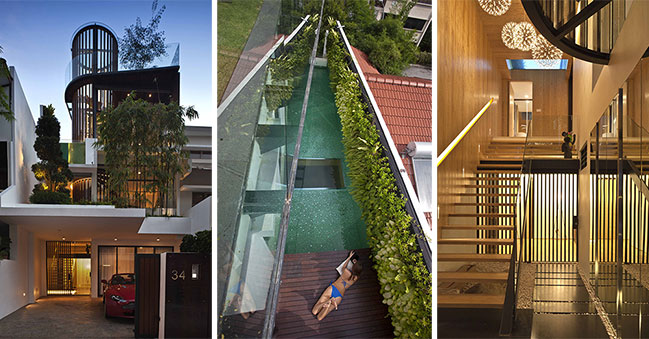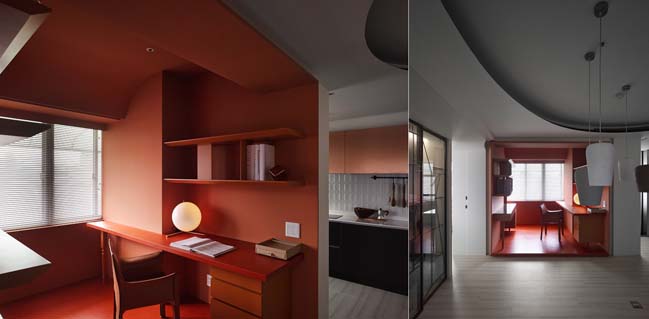06 / 24
2021
Casa 1/3 is the first of a series of 3 houses located on the same block in Villa San Nicolás, a quiet municipality on the outskirts of the City of Córdoba, Argentina...
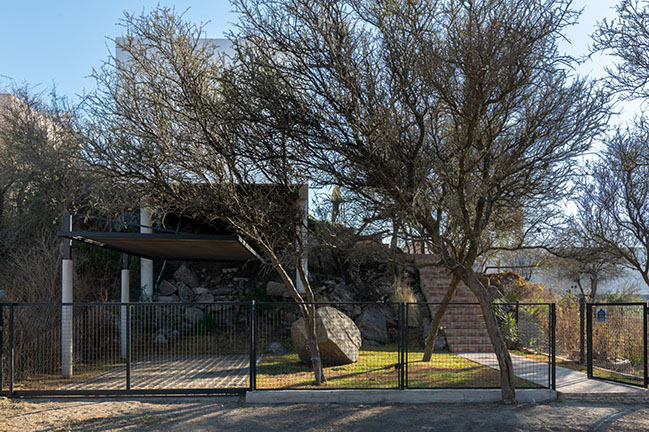
From the architect: It is located on a rectangular lot which is 10 meters wide by 30 meters deep and has very strong natural and topographic characteristics, it is these that give the first ideas of design and insertion.
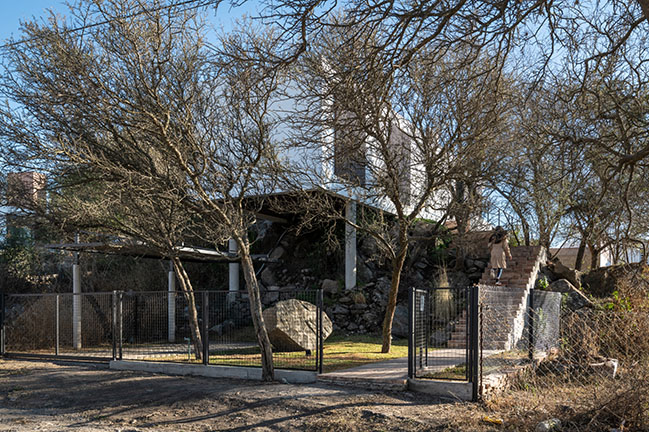
The irregular topography of the lot generates 2 zones: A lower part towards the front and a high part towards the back. These are uneven and the distance between them is steep. The distance is approximately 5 meters.

The house is a single rectangular volume, supported in the upper part of the lot against one of its dividing walls, taking advantage of the best views towards the mountain and giving it privacy when detaching it from the ground.
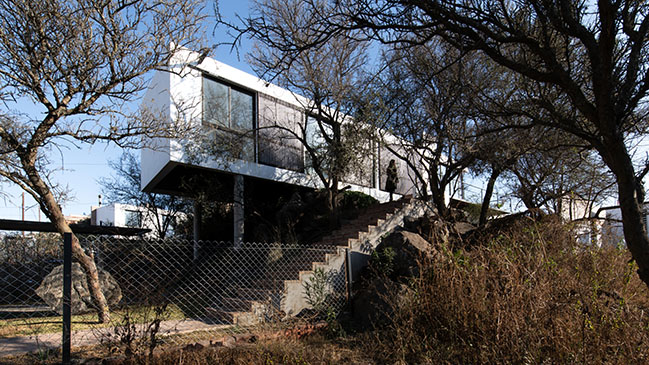
The approach is very simple and respectful of the topographic and natural environment, it seeks to be as non invasive as possible and it is accommodated in the sector of the lot where there is no strong vegetation or large trees.
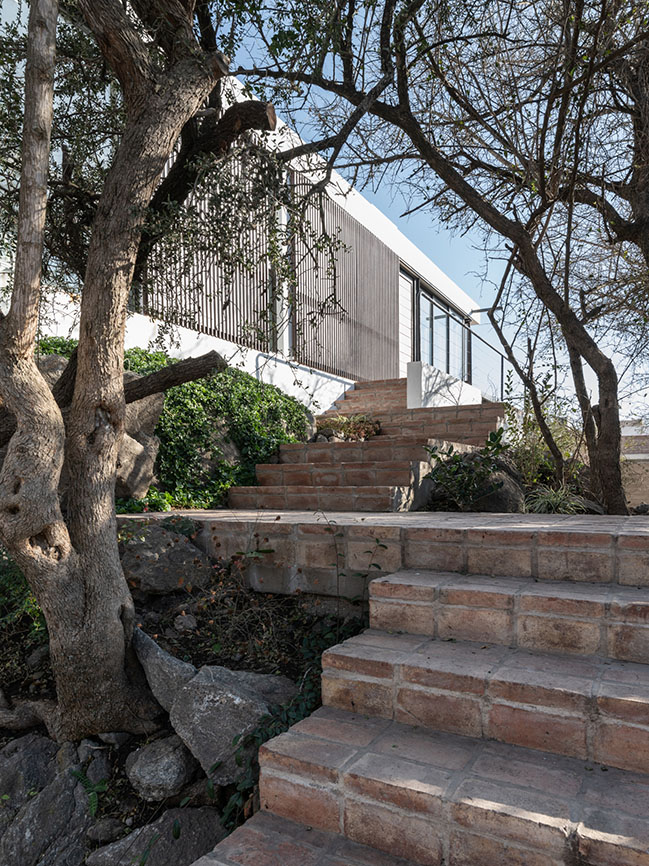
The entrance is a route that goes up between the trees until it reaches the house, and is designed more as a space of permanence than as a simple staircase, it seeks to be a space to sit and enjoy nature.
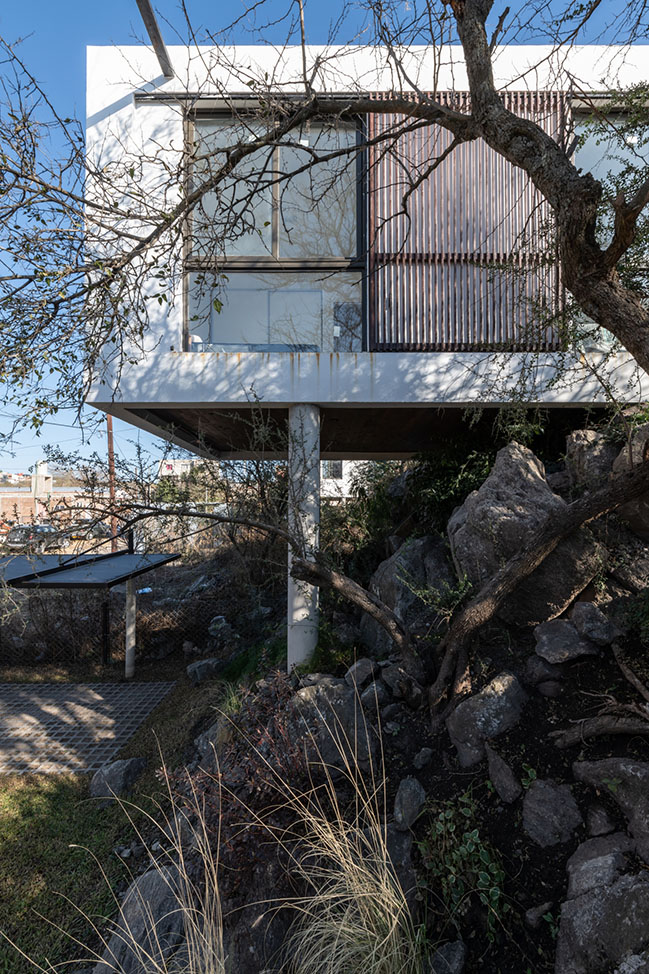
Architect: Momento
Location: Villa San Nicolás, Córdoba, Argentina
Year: 2019
Surface area: 80 sqm
Architect in Charge: Colombo Gabriel, Biderbost Federico, Biderbost Gastón
Design Team: Colombo Gabriel, Biderbost Federico, Biderbost Gastón
Collaborator: Figueroa Araceli
Photography: Gonzalo Viramonte
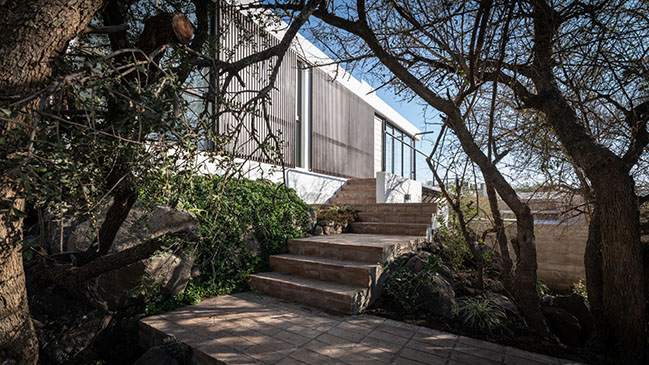
YOU MAY ALSO LIKE: Casa Santina by Estudio Opaco
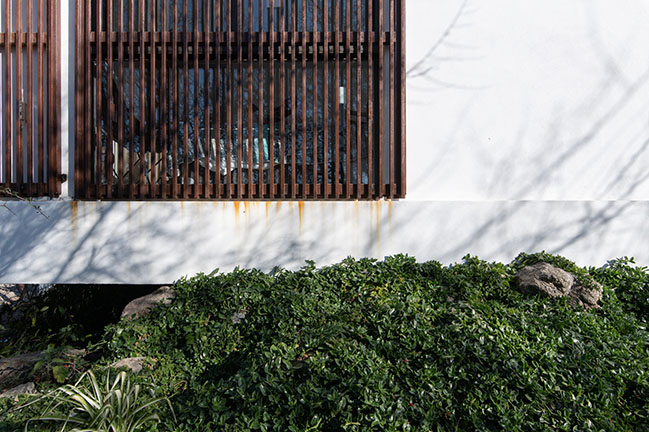
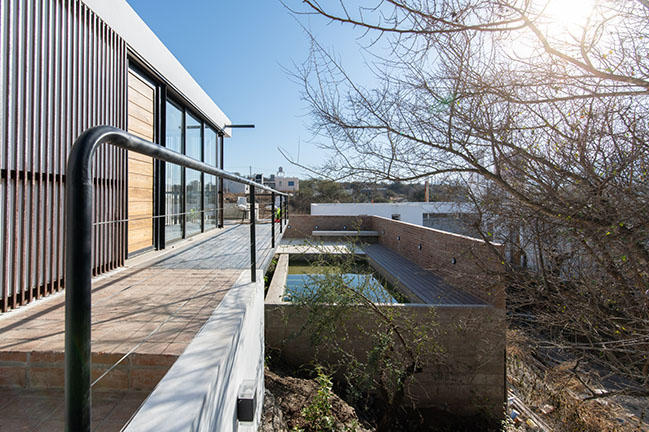
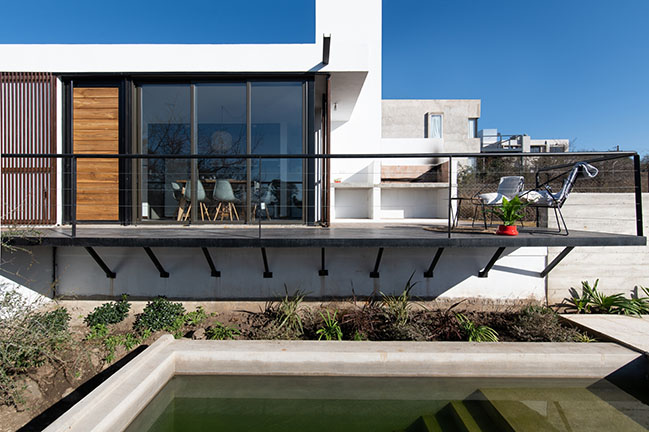
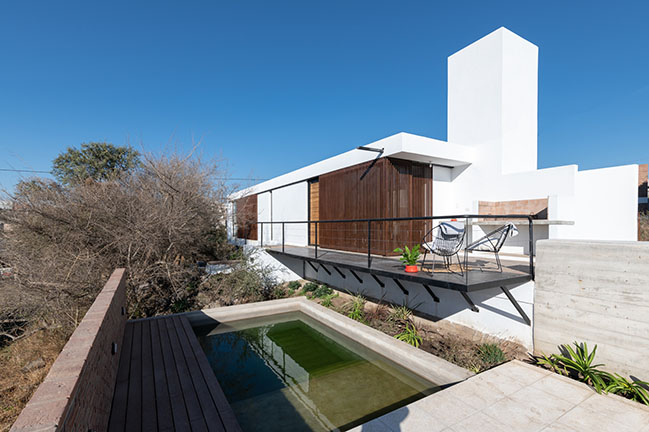
YOU MAY ALSO LIKE: Casa La Georgina by V + Arquitectura
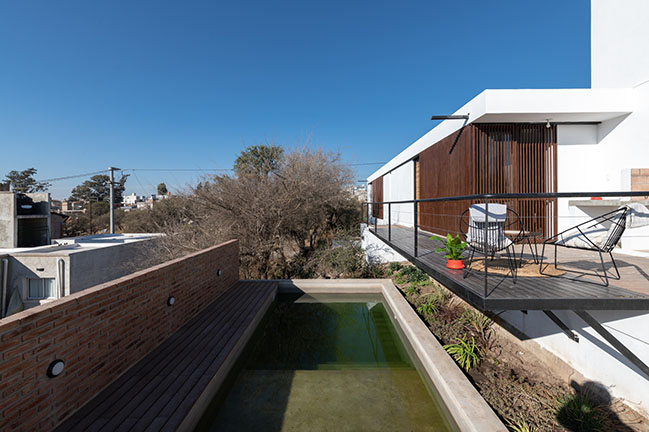
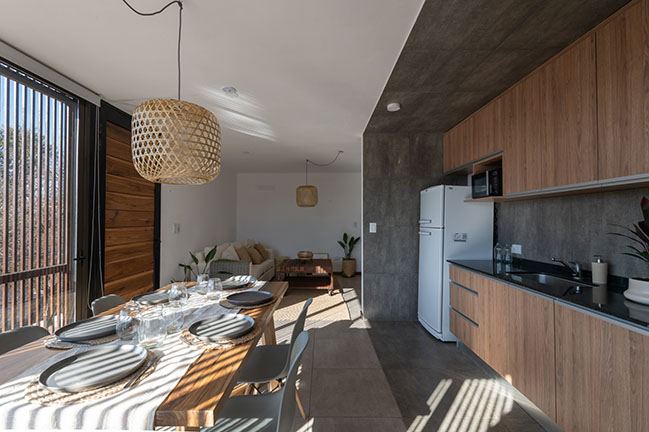
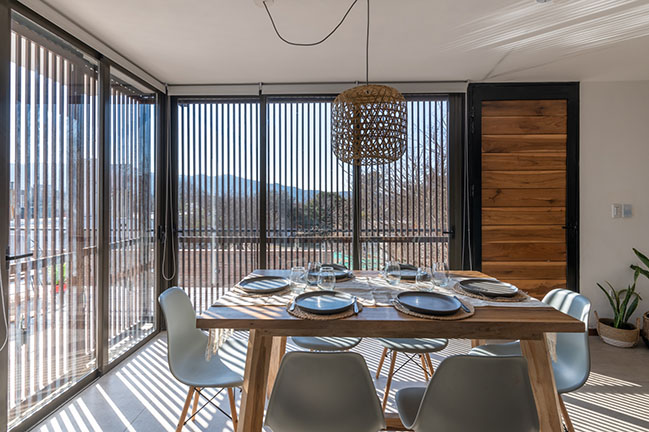
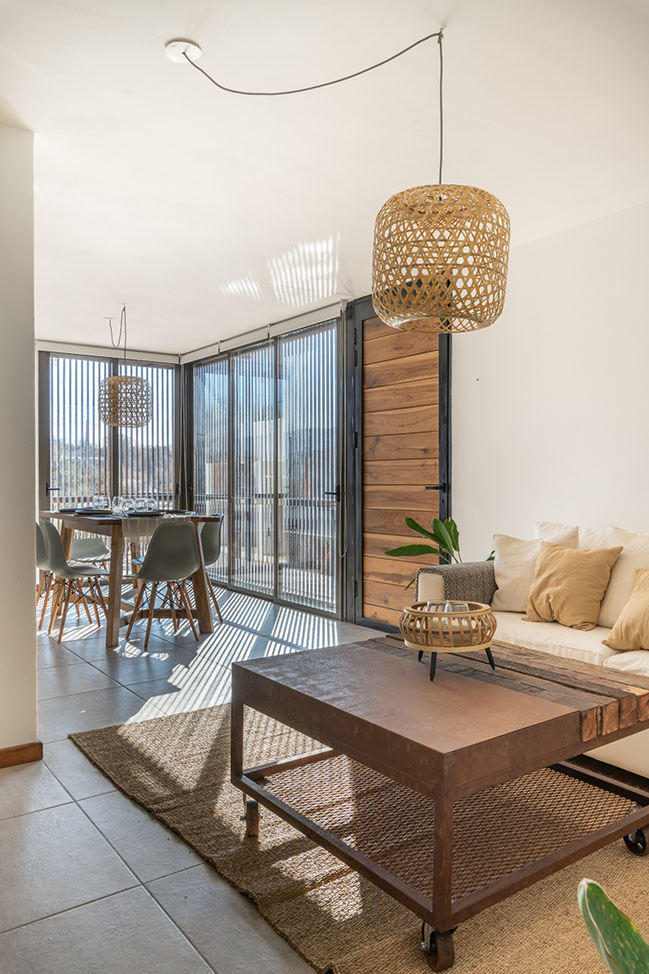
YOU MAY ALSO LIKE: House in Q2 by MZ Arquitectos
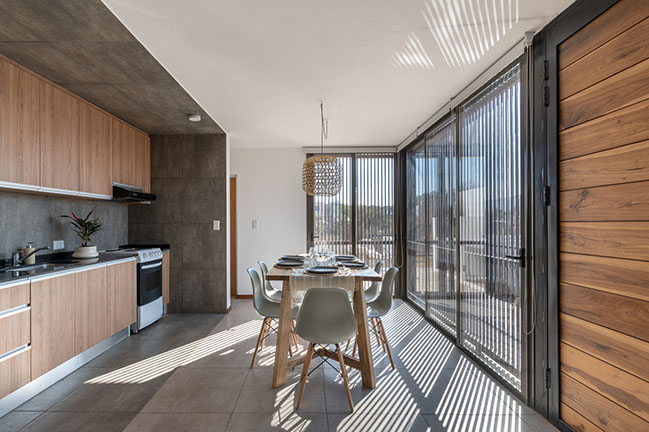
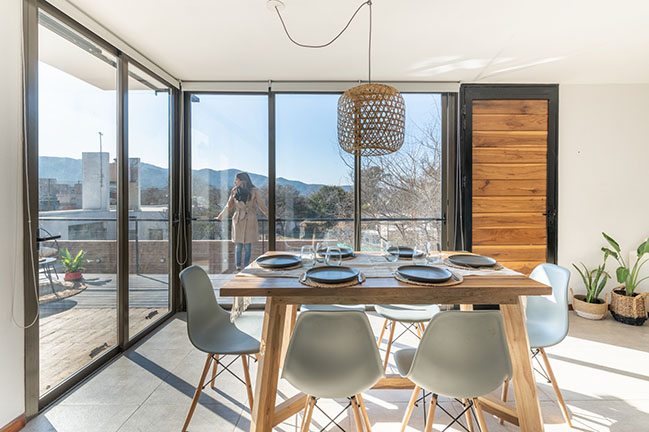
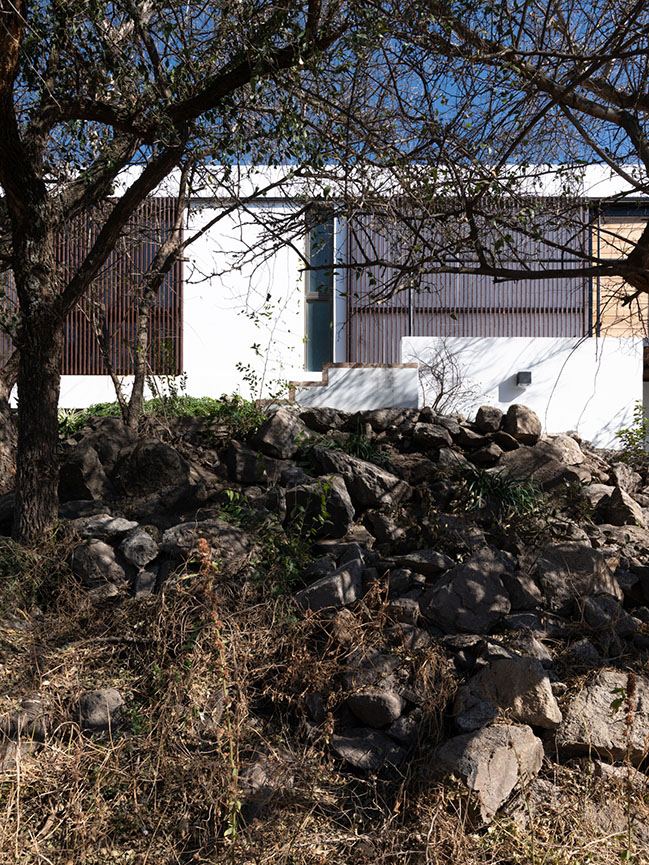
YOU MAY ALSO LIKE: The Stables Las Caballerizas by Carolina Vago Arquitectura
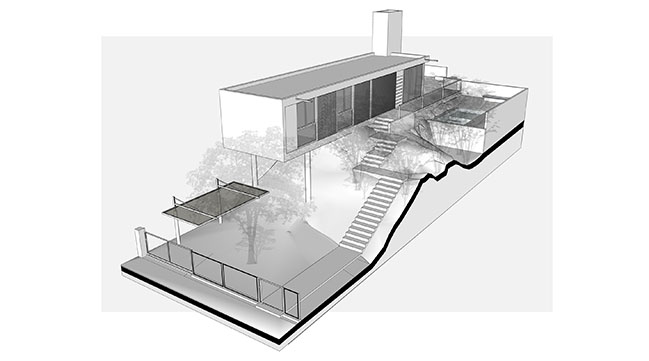

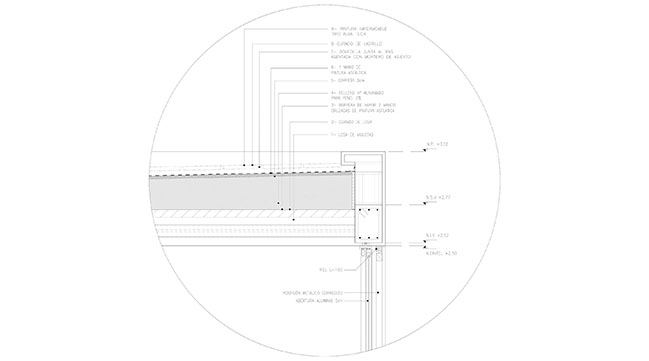
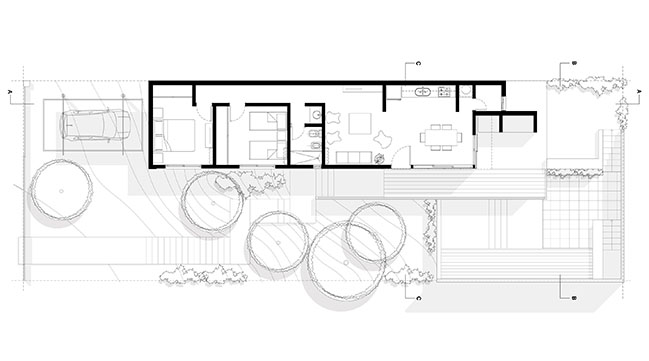
Casa 1/3 by Momento
06 / 24 / 2021 Casa 1/3 is the first of a series of 3 houses located on the same block in Villa San Nicolás, a quiet municipality on the outskirts of the City of Córdoba, Argentina...
You might also like:
Recommended post: Vivid Color Apartment by Waterfrom Design
