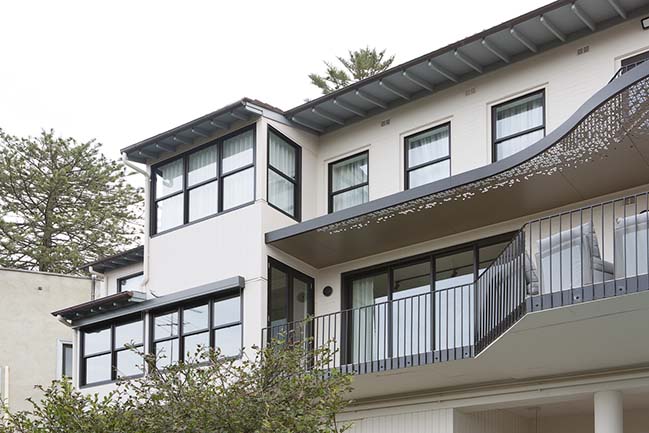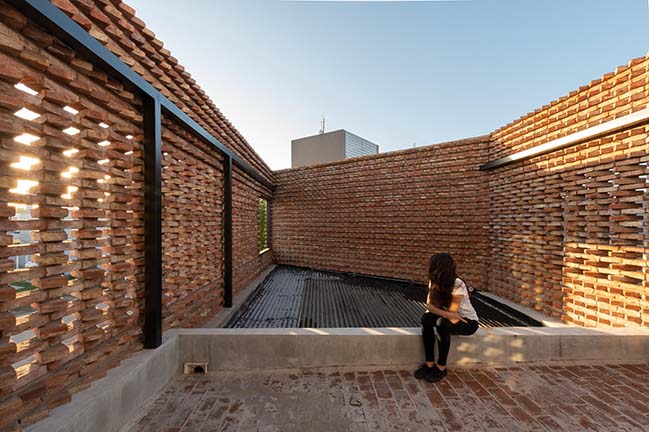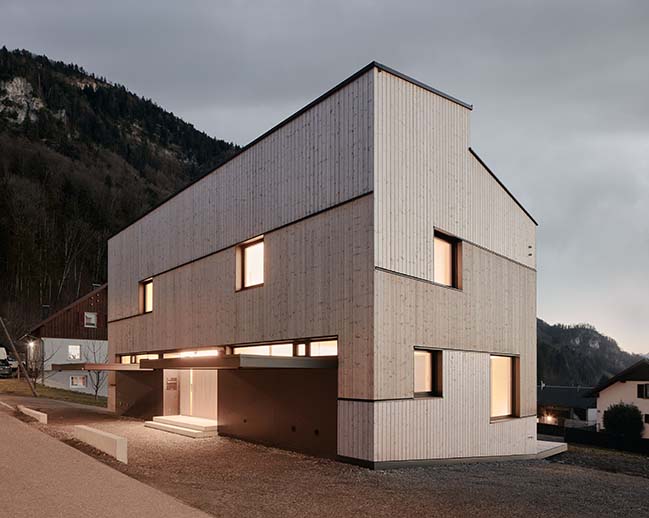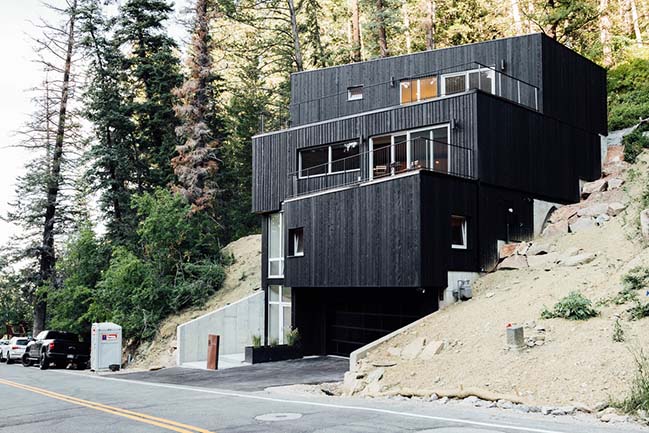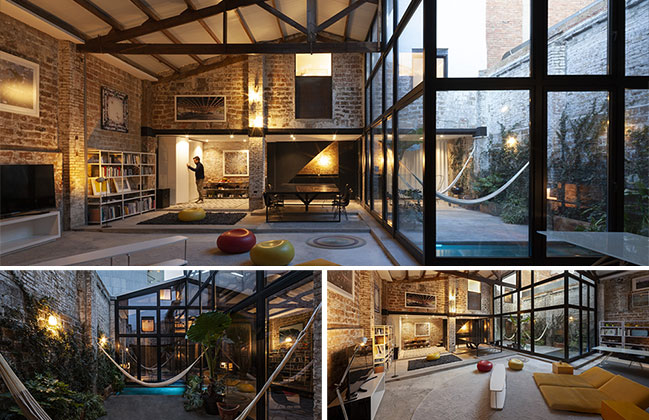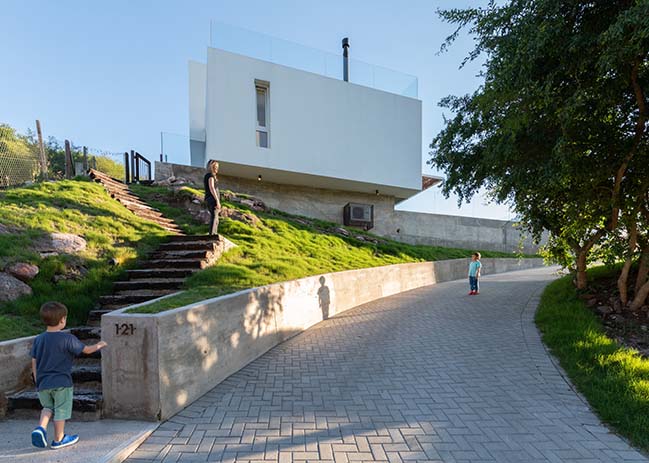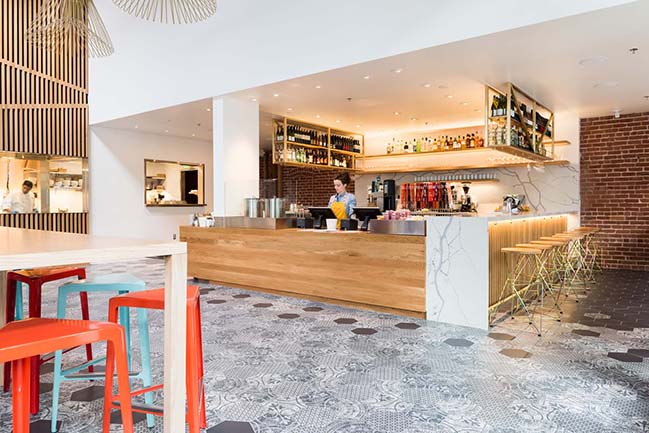04 / 27
2019
In a property of great dimensions, architects had located in the part of the highest hill a house of very long proportions so that all the spaces had exactly the best view, flowing from the back to each one of the rooms.
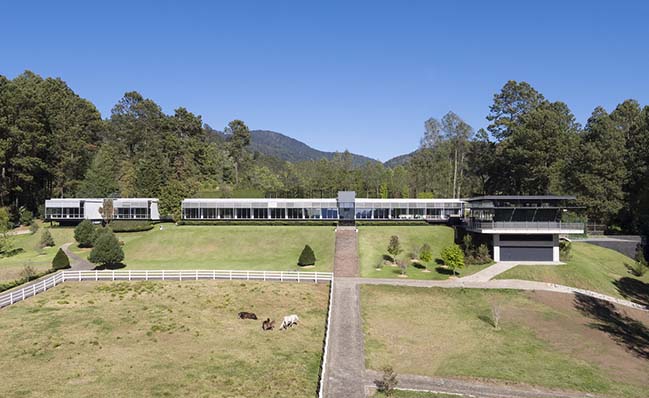
Architect: Grupo Arquitectura
Location: Mexico
Year: 2019
Area: 4,500 sq.m.
Team: Daniel Álvarez, Manuel Campos, Tomás Álvarez, Erick Ríos, Gabriel Villalobos, Rosa López, Susana López, Héctor Ferral
Illumination: Enrique Sordo, Dinorah Sánchez
Main contractors: Luis Oro, José Valdés, Sergio Valdés, Galicia Family and Puente Family, M.A. Hernández and staff y Felipe del Valle with Xavier and staff.
Furniture: Hajj Design Less
Photography: Agustín Garza
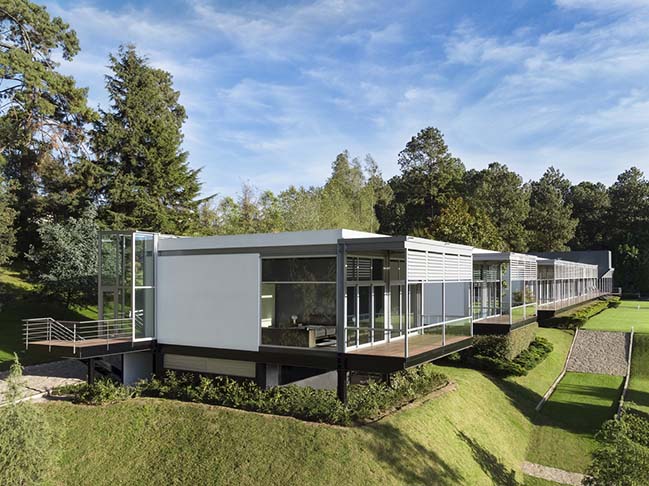
From the architect: The design of the house has a consecutive rhythm of metallic structure totally in sight. All splitting walls are parallel one to another and they are forming the different rooms of the house. Even the pool has the same rhythm.
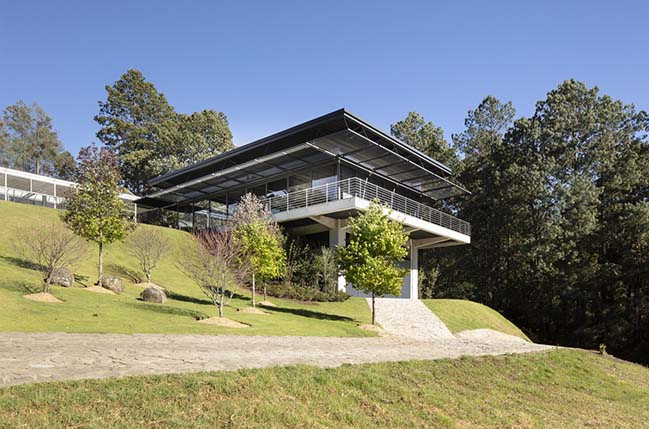
The house is built floated from the floor approximately 122 cm in order to make the water run underneath and to be able to manage all the apparent facilities. It never touches the floor and allows it to have a temperature that is isolated from natural soil.
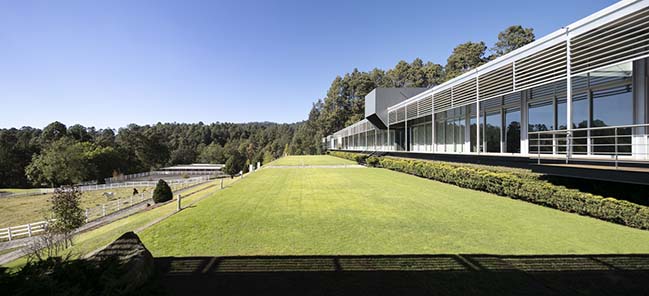
We built a Visitors' Pavilion which consists of a space to receive people, we have a kitchen, dining room, room, billiard and bathroom, all are independent from the house.
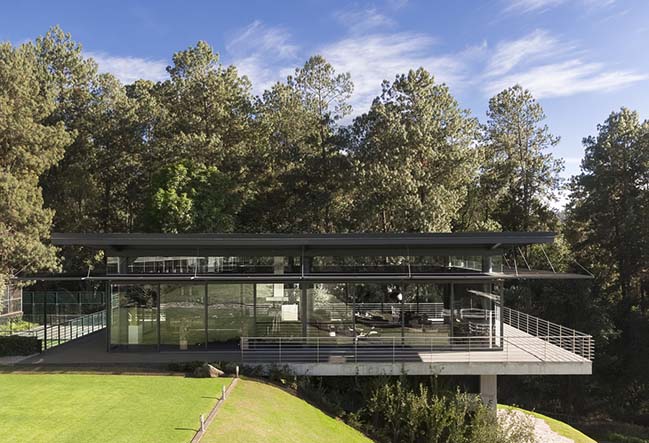
The stables have capacity for 14 horses, they are built with metal structure and covered with oak wood, at the center of the distributor hall they are covered with tempered glass for lighting and temperature. They have the groom's house, food store and several wineries. We designed outdoor pens and a special sand jump track.
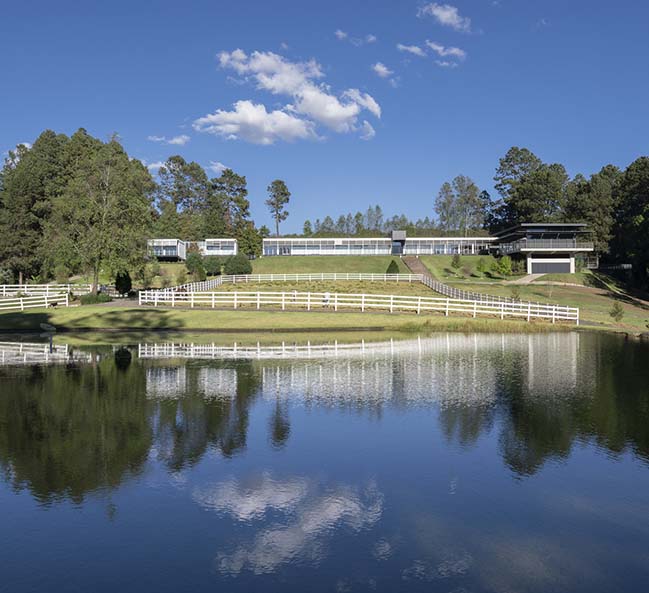
The main house has an Oak wood floor, while the visitors' pavilion has a blue flamed granite floor. All the furniture is from Hajj Design Less from the brands of Minotti, Rimadesio, Poltrona Frau, the kitchen is from Bulthaup.
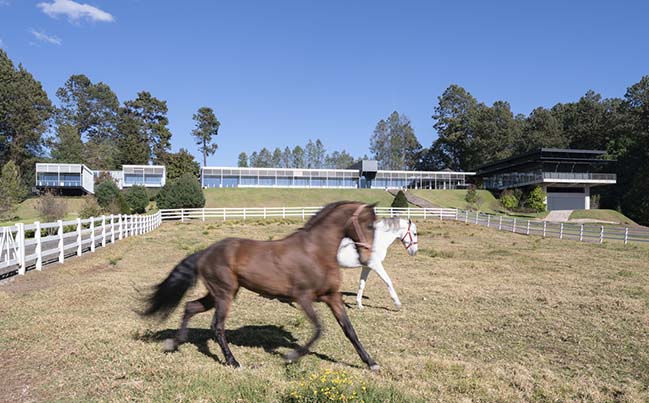
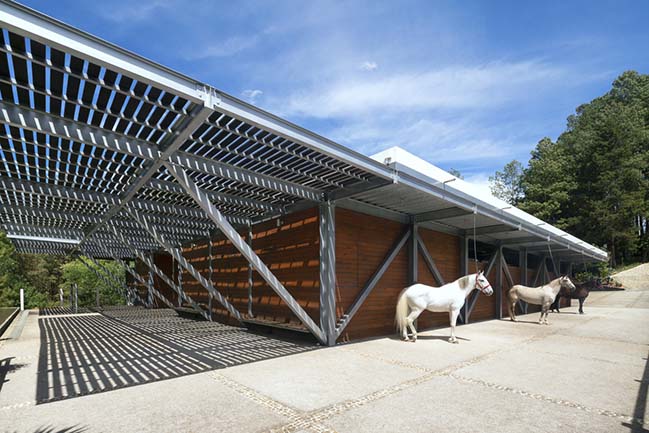
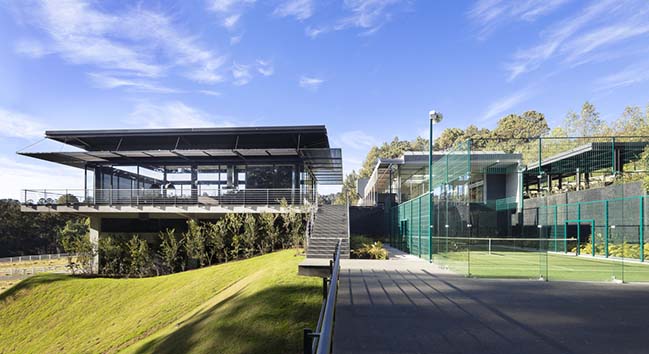
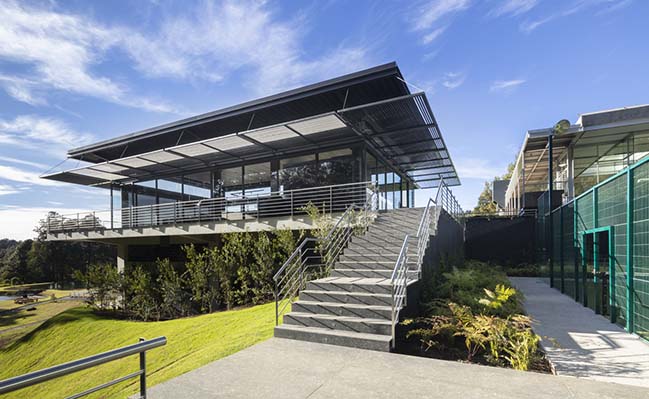
YOU MAY ALSO LIKE: Cima House in Mexico by Garza Iga Arquitectos
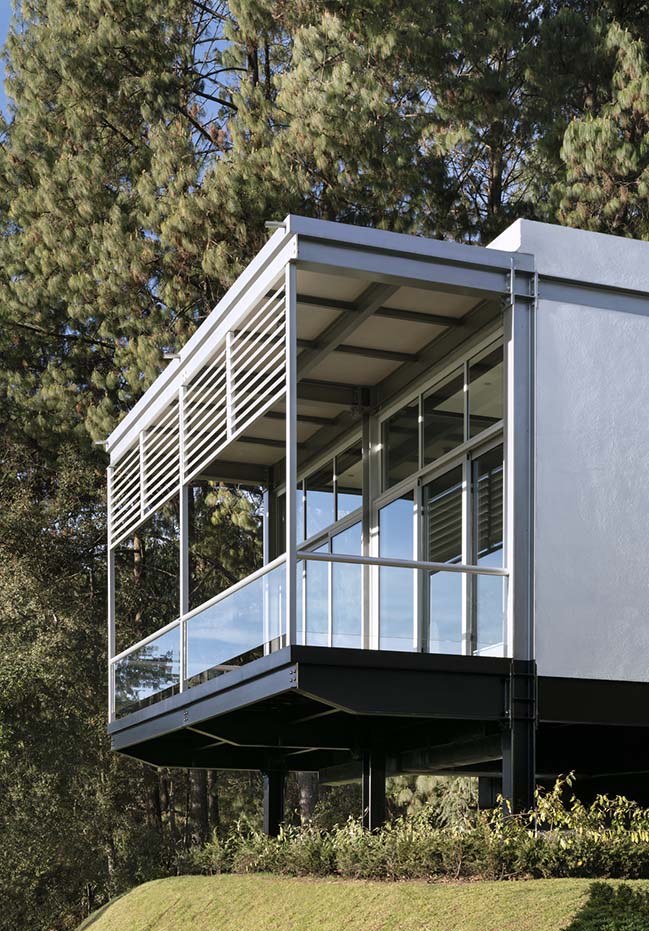
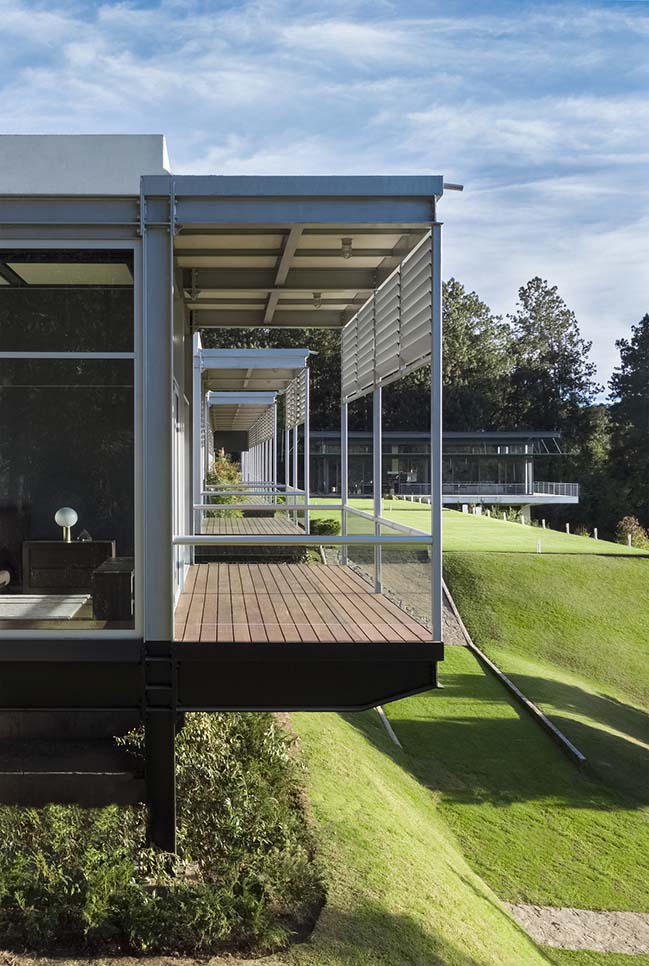
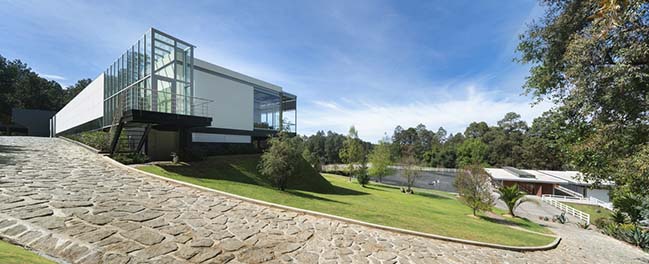
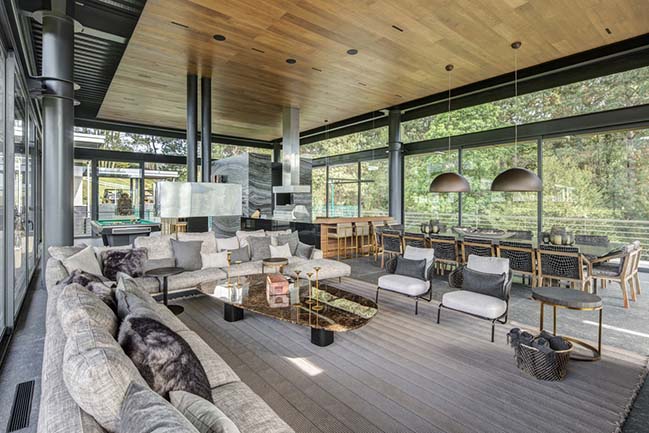
YOU MAY ALSO LIKE: Casa RLD by LR Arquitectura

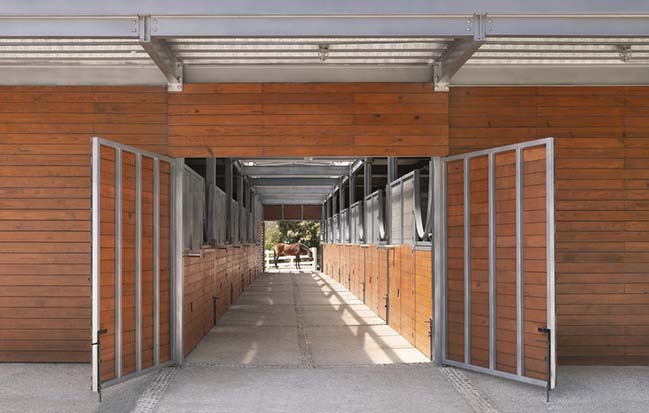
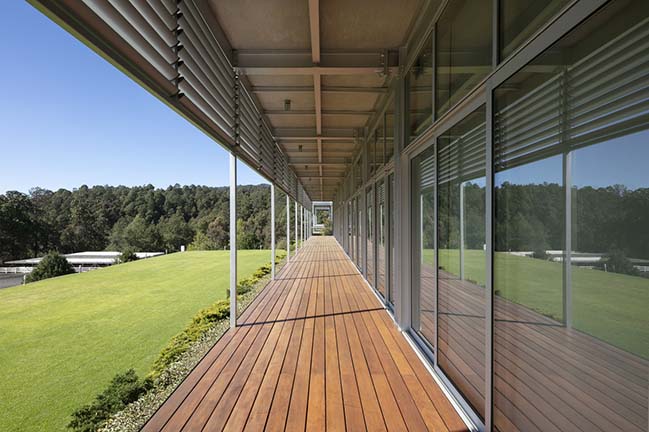
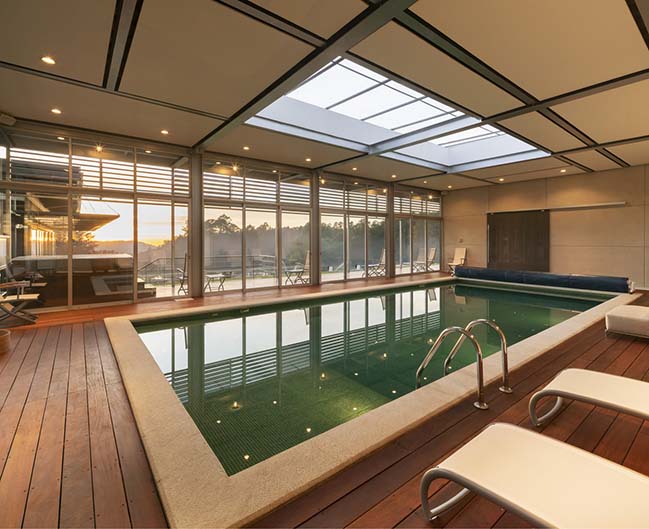
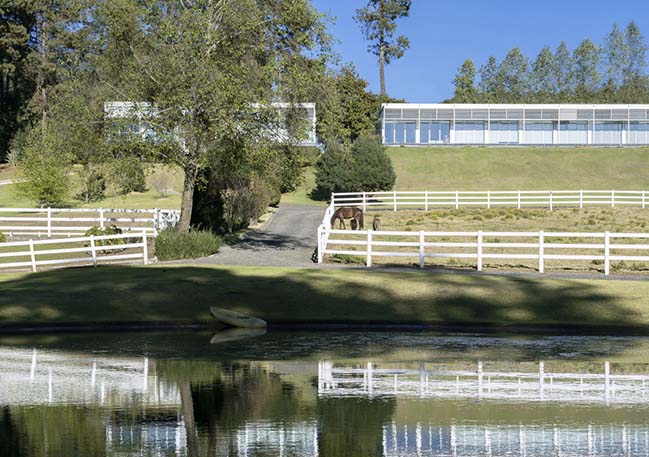
YOU MAY ALSO LIKE: Sundial House in New Mexico by Specht Architects
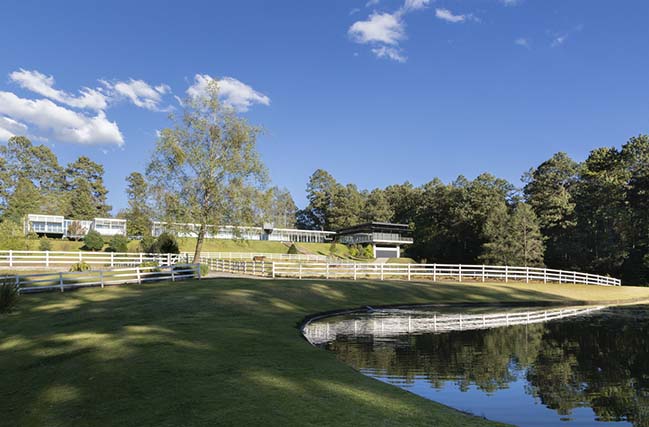
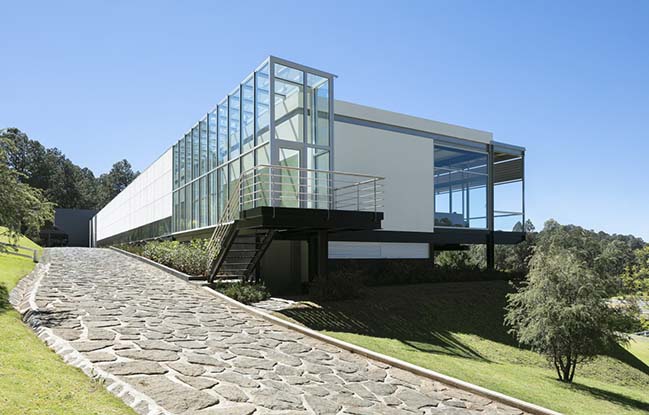
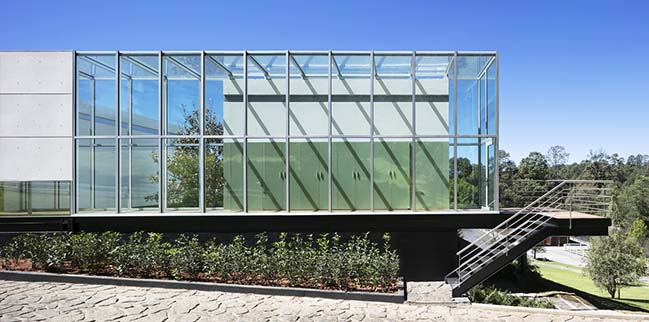
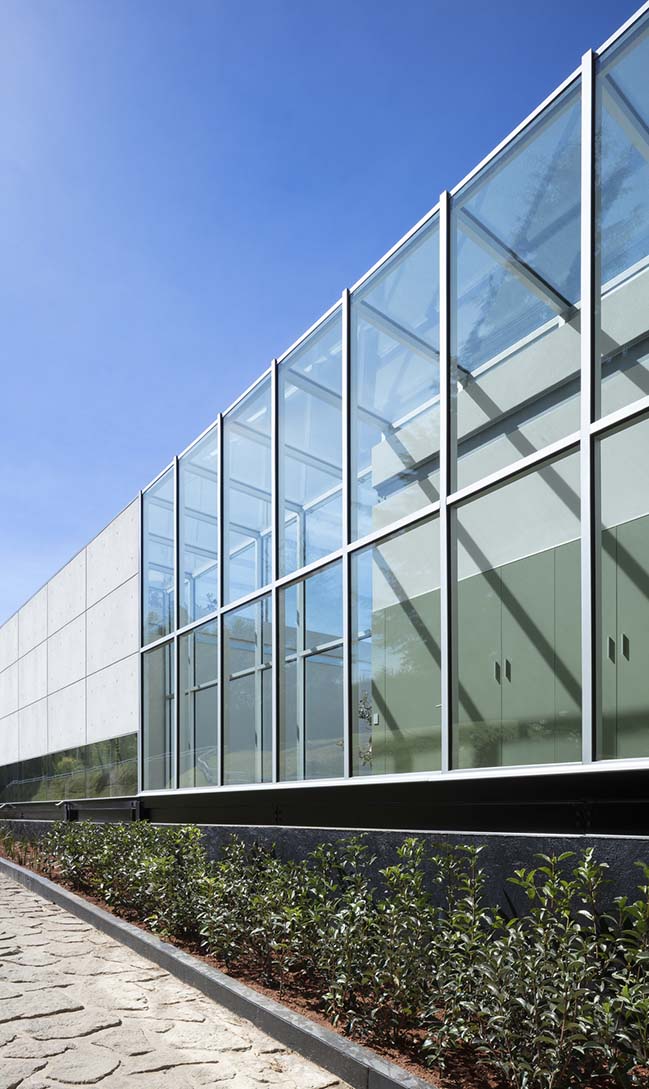
YOU MAY ALSO LIKE: Casa Once by Espacio 18 Arquitectura
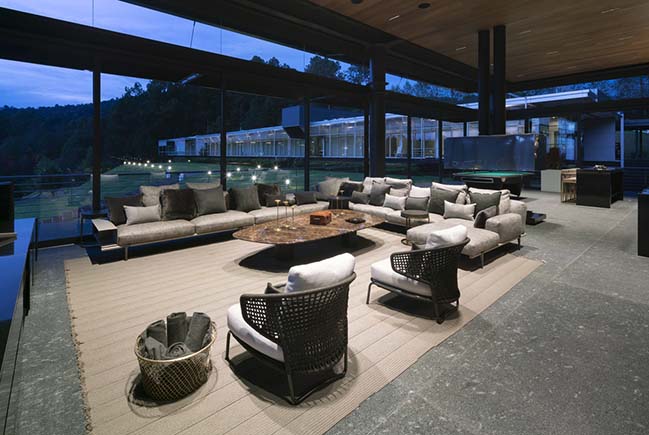
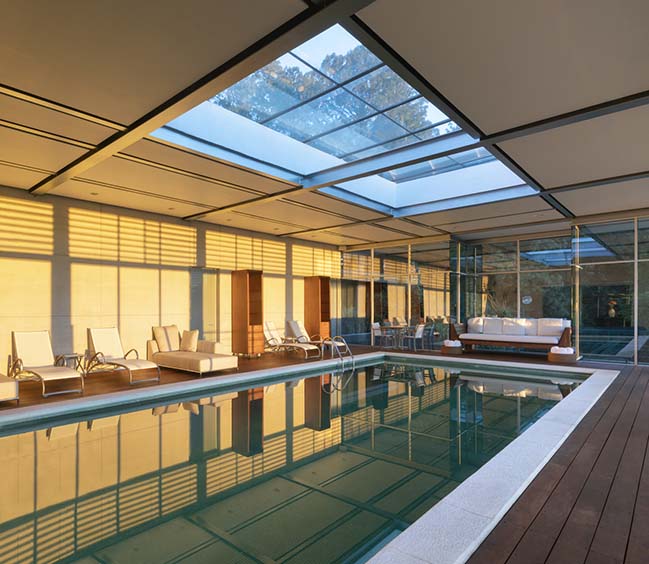
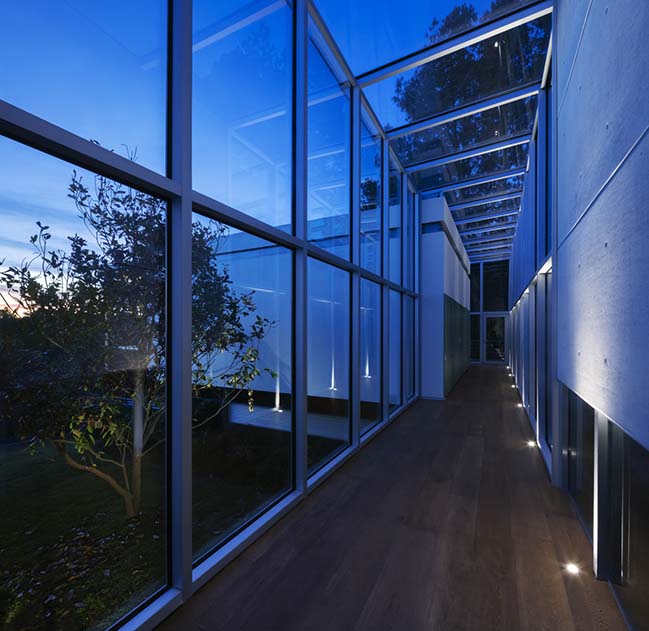
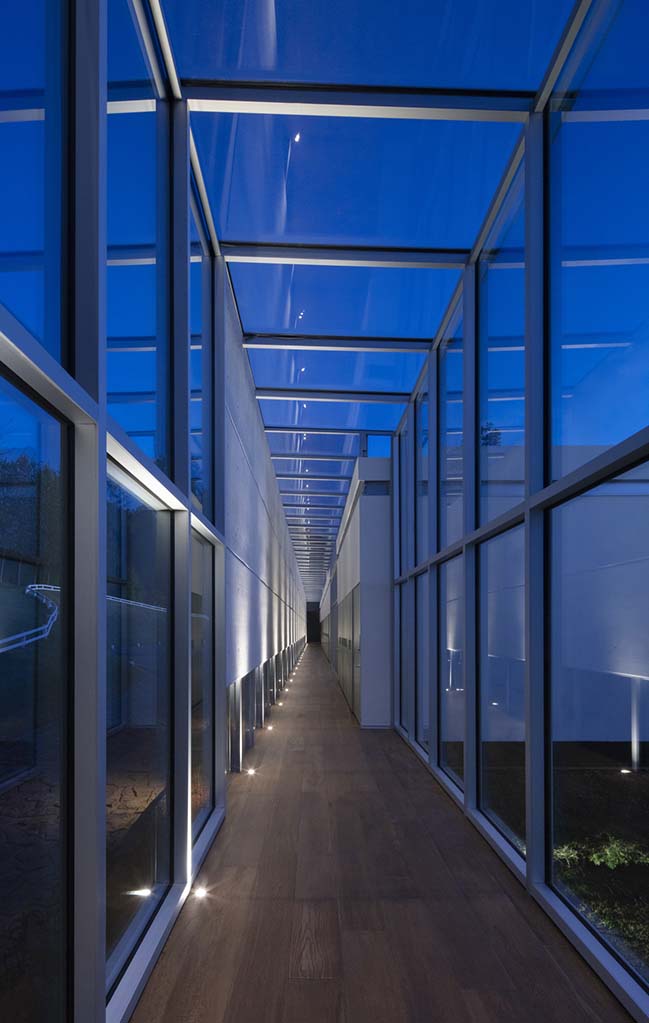
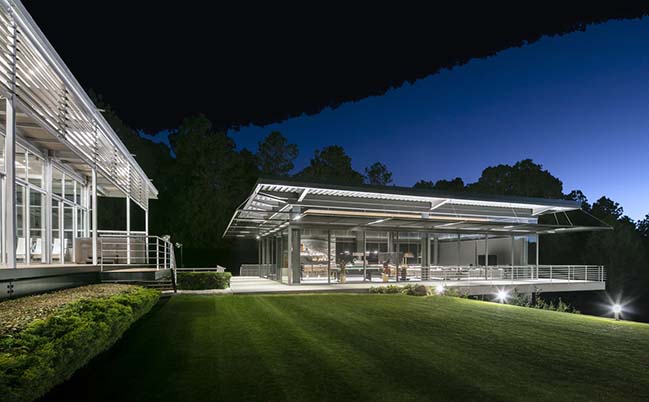
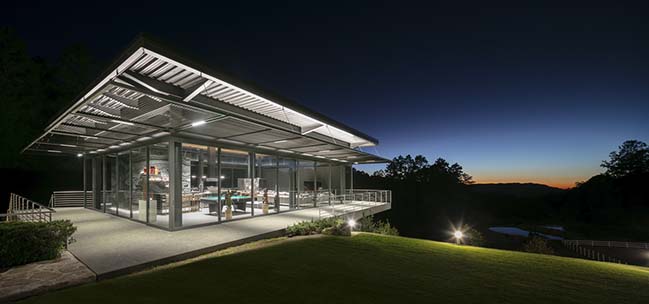
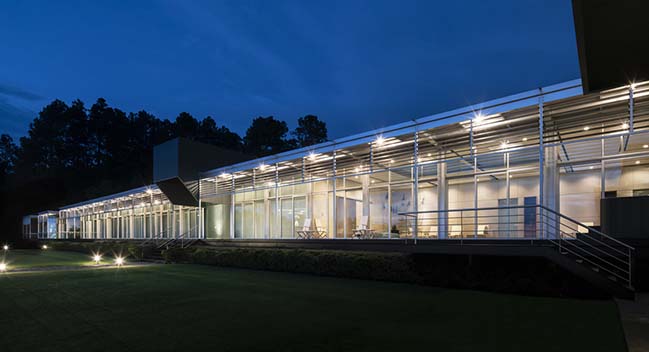
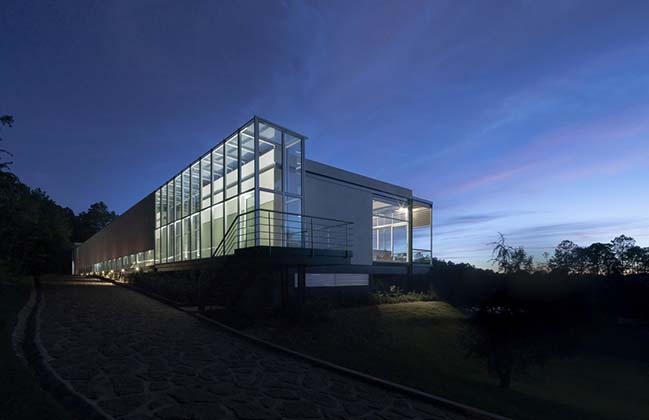
Casa El Ortigo by Grupo Arquitectura
04 / 27 / 2019 In a property of great dimensions, architects had located in the part of the highest hill a house of very long proportions so that all the spaces had exactly the best view
You might also like:
Recommended post: dosa by DOSA Restaurant by Feldman Architecture
