12 / 05
2023
Grizzo Studio renovated a 90m2 loft in the former Hering factory in Martínez. The premise was to use noble materials that do not go out of style and at the same time will provide warmth...

> Landscape Viewpoint House By AP Arquitectos
> Casa Proa By Estudio PK
From the architect: The loft is developed on two levels. To continue with the factory aesthetics of the building, black-painted sheet metal was used on the railings and bridge, and the carpentry was changed to black. To give it warmth, wood paneling and travertine floors were added.
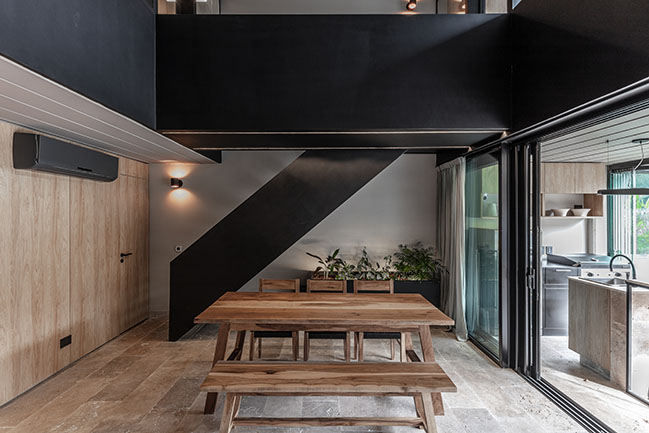
On the ground floor there is the open kitchen in which we use travertine countertops as the floor, the toilet, the living room and a gallery with a garden that all the ground floor lofts have. On the upper floor are the father and son rooms separated by a bridge that connects them.
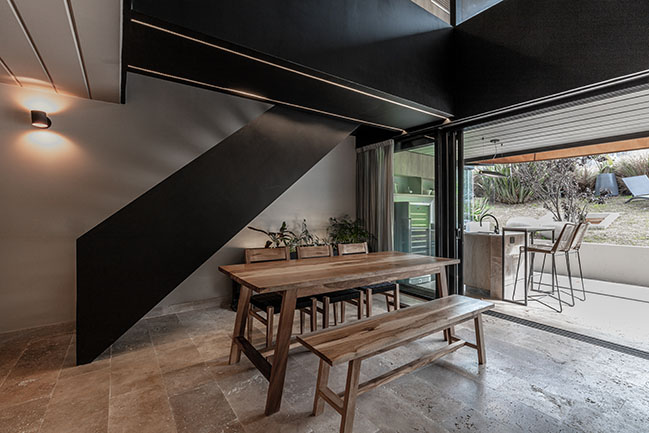
Architect: Grizzo Studio
Location: Martínez, Provincia De Buenos Aires, Argentina
Year: 2021
Team: Lucila Grizzo, Federico Grizzo
Photography: Federico Kulekdjian Fotografía
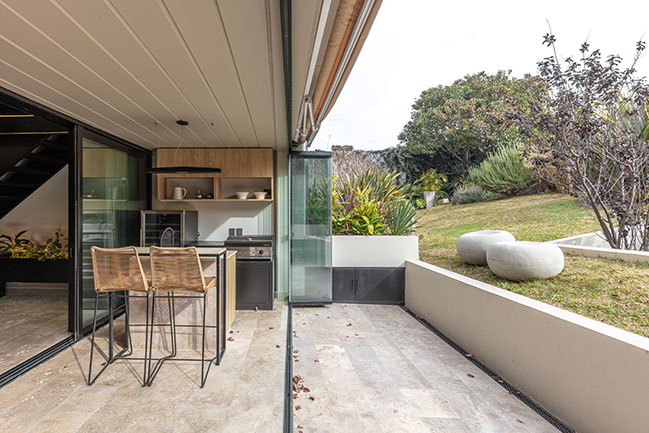
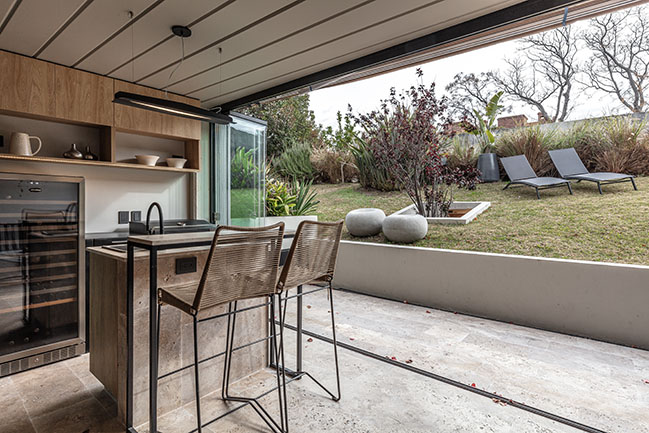
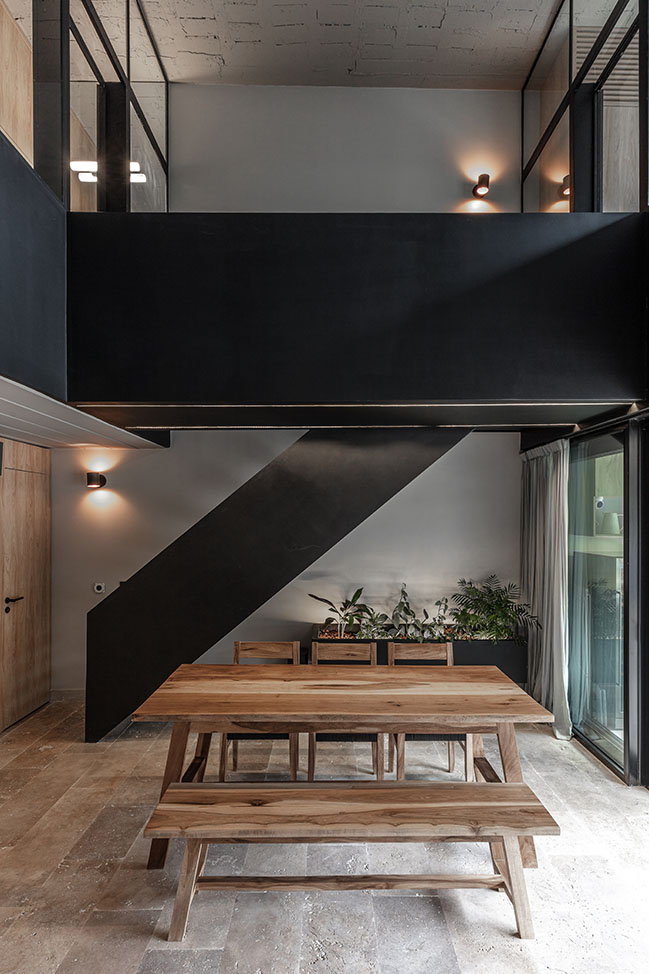
The rooms were completely closed, we decided to tear down the walls and open them to the double height of the living room, adding iron and glass carpentry to soundproof each one.
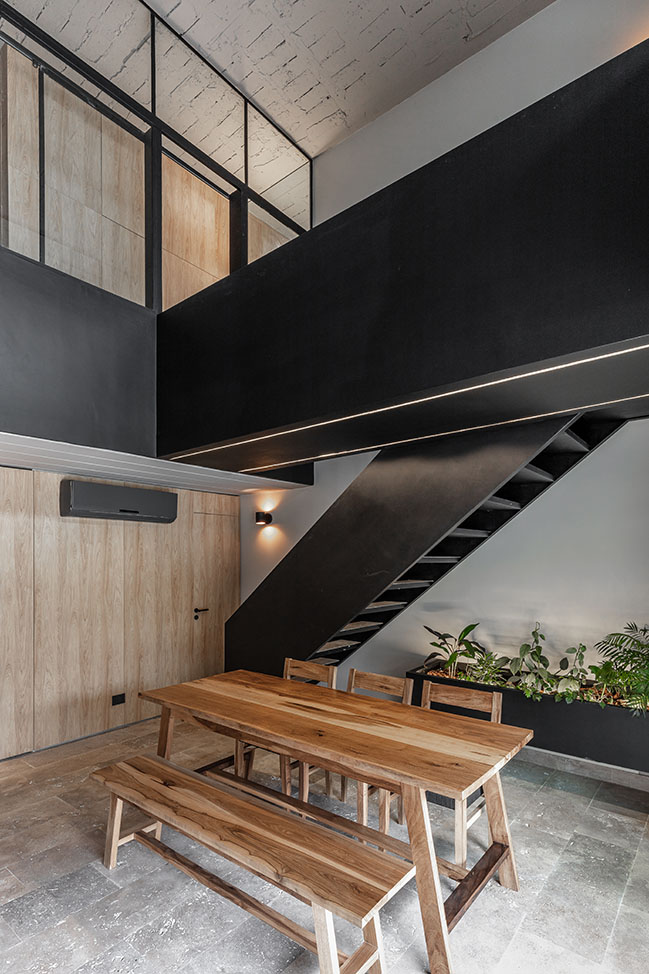
In the gallery we added a grill area, wine cellar, bar, living room and shower. The gallery can be closed by folding glass panels that are stacked in the grill area, adding these m2 to the apartment in winter.
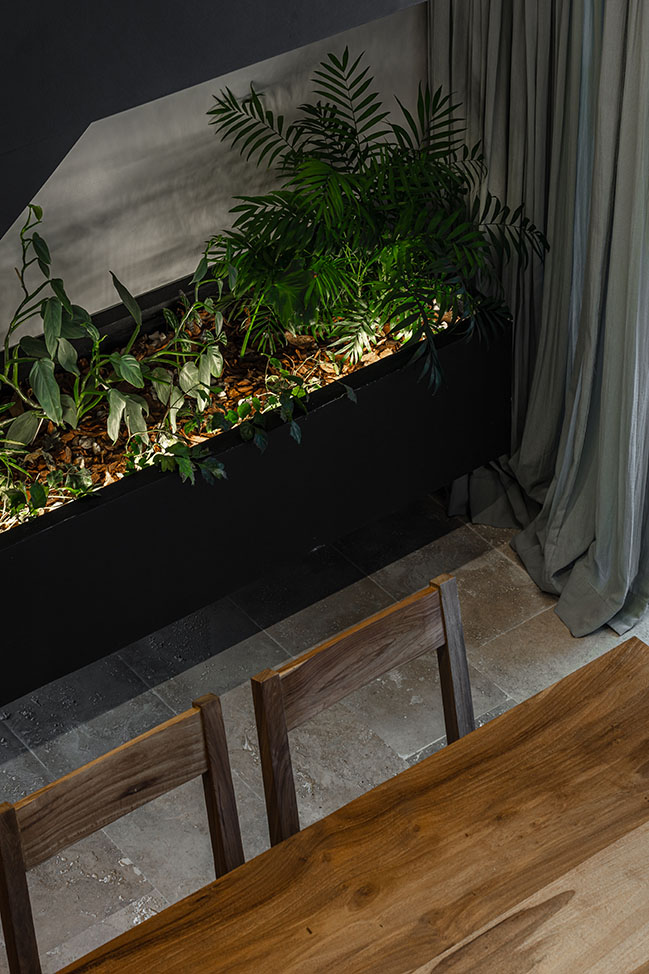
Under the stairs a floating planter allows vegetation to enter the apartment.
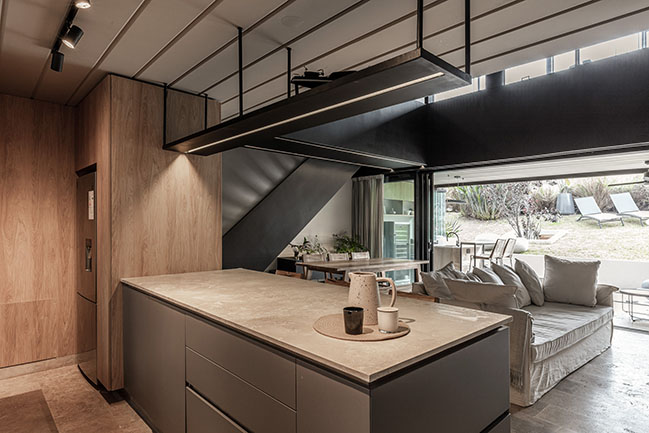
By knocking down all the walls, we decided to cover the toilet on the ground floor and the upstairs bathroom in wood to read it as a single volume that crosses the slab.
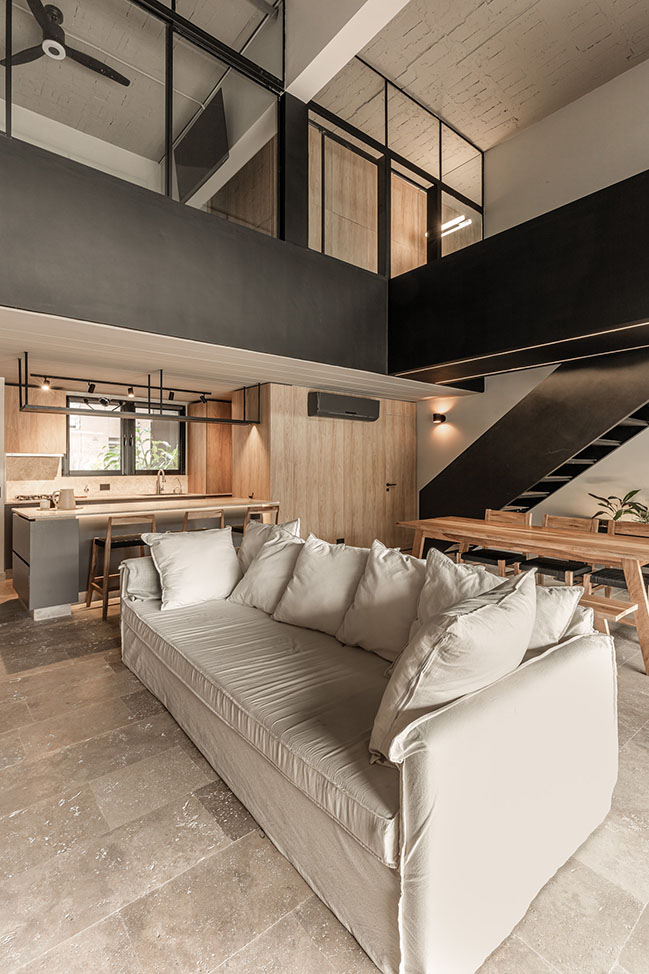
On each side of the gallery a flower pot gives the apartment privacy from the neighbors.
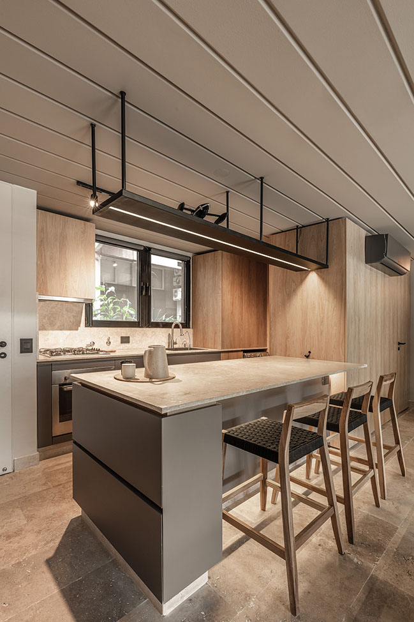
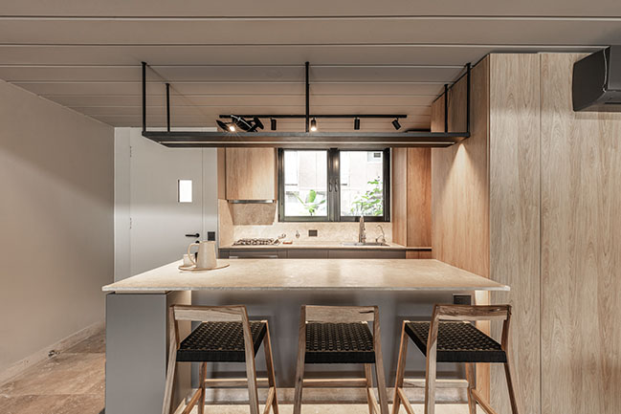
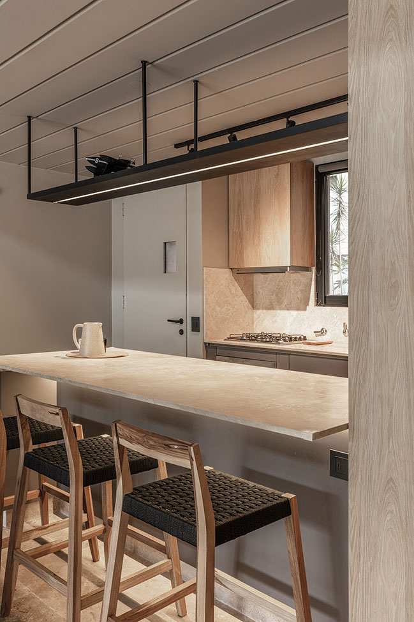
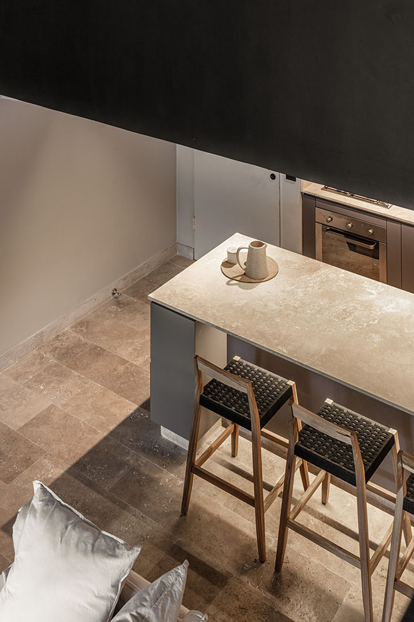
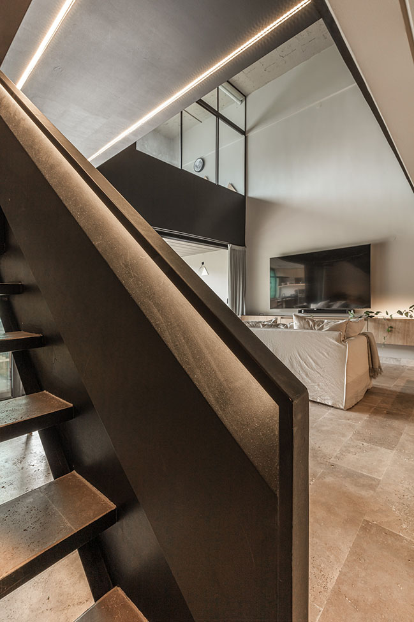
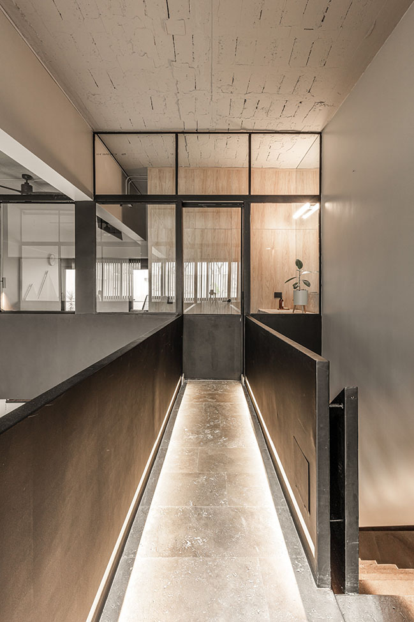
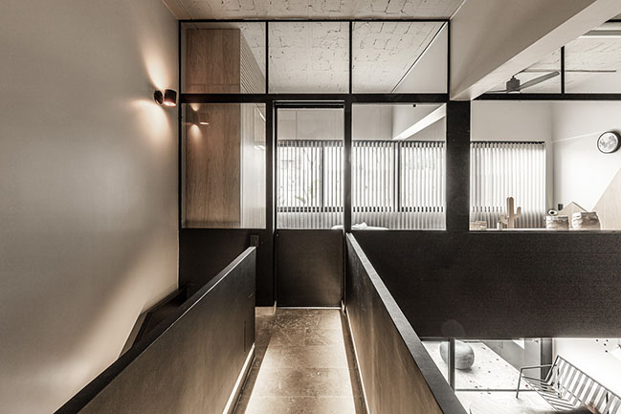
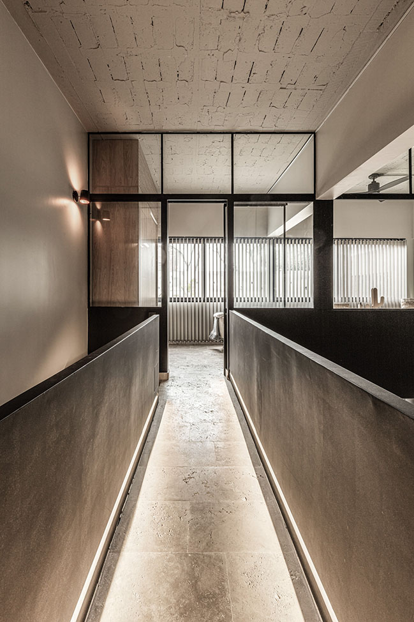
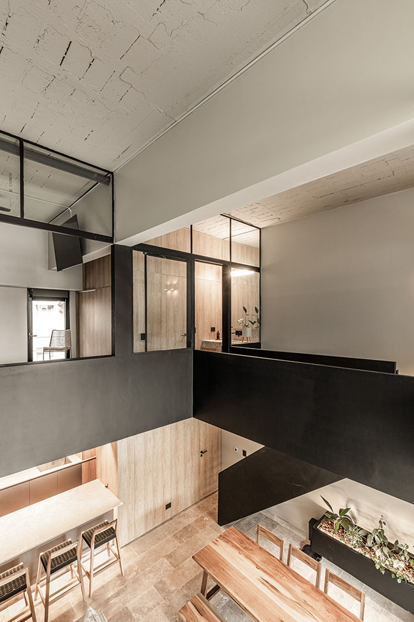
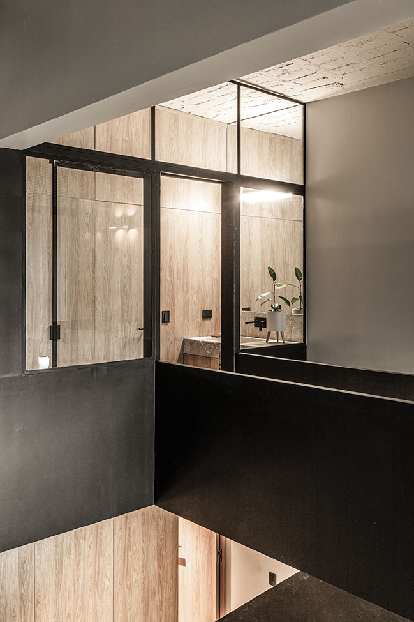
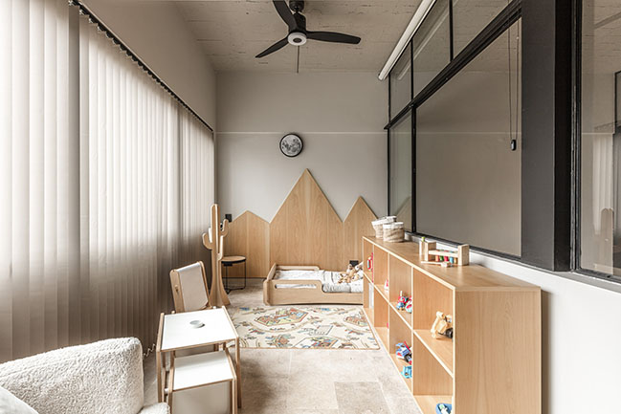
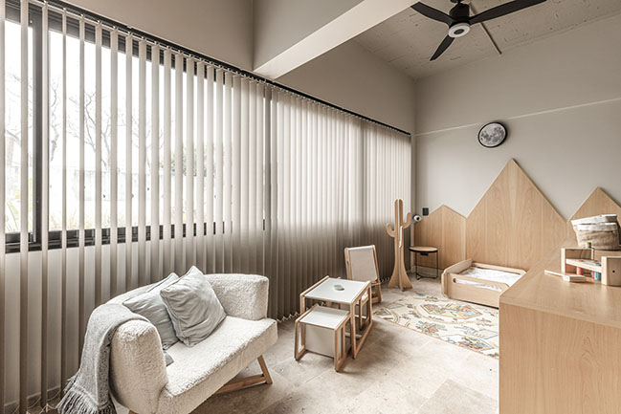
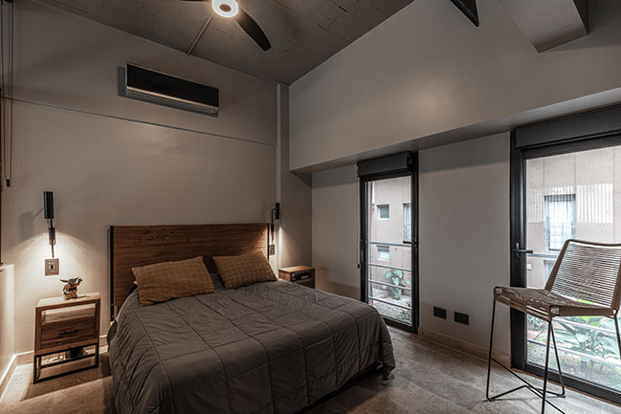
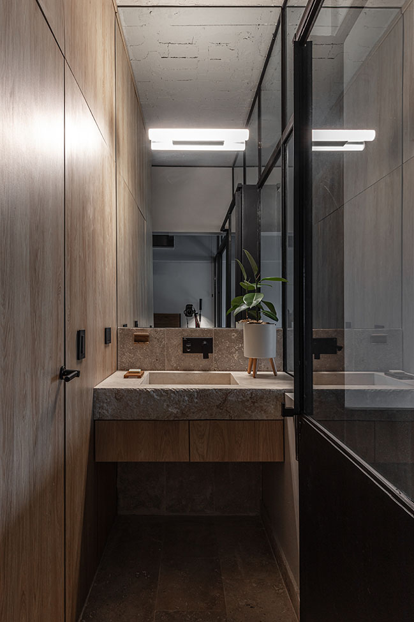
In the bathrooms we use countertops made with travertine crust frentin and honed travertine countertops simulating a solid block. For the entire apartment, both interior and exterior floors, kitchen countertops and bathroom coverings, national travertine from San Juan was used.
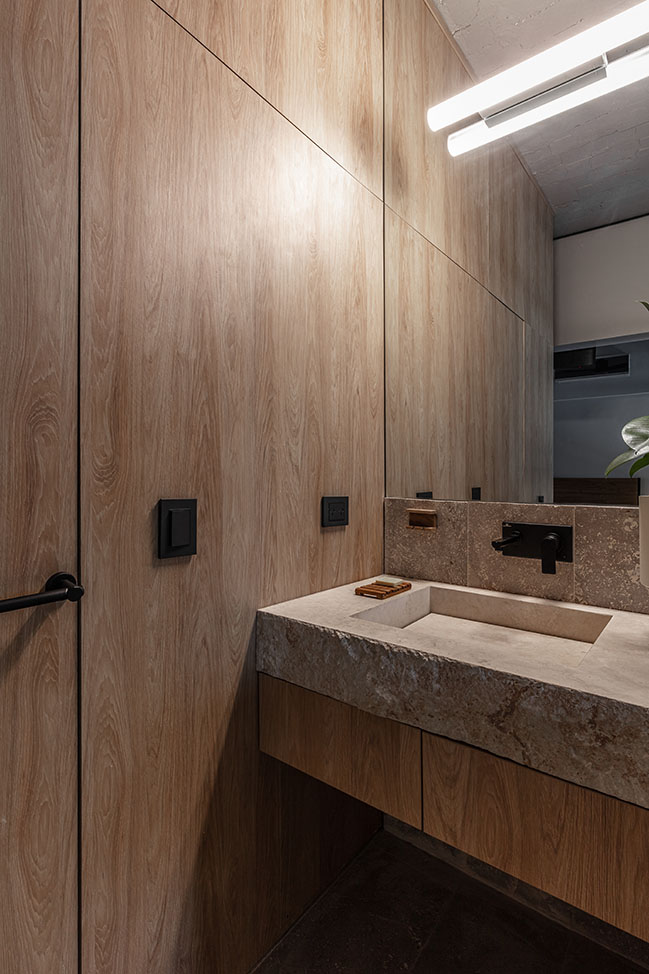
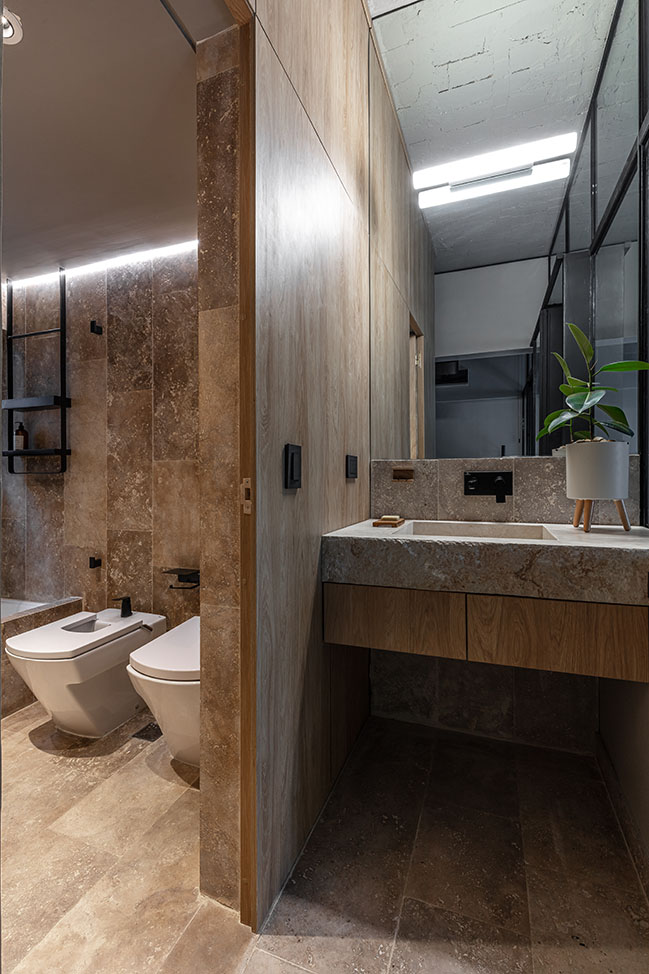
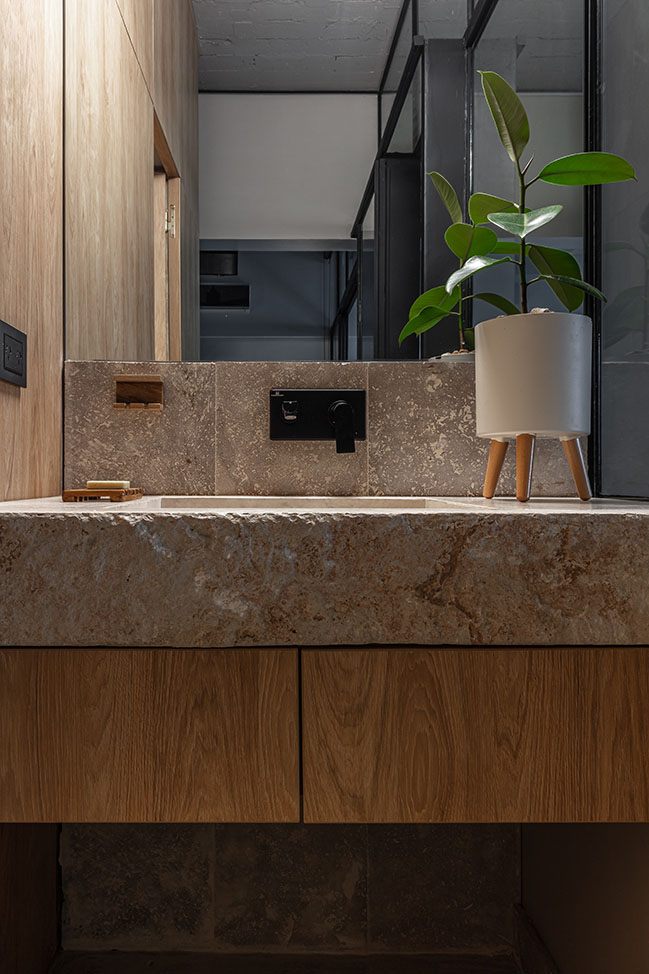
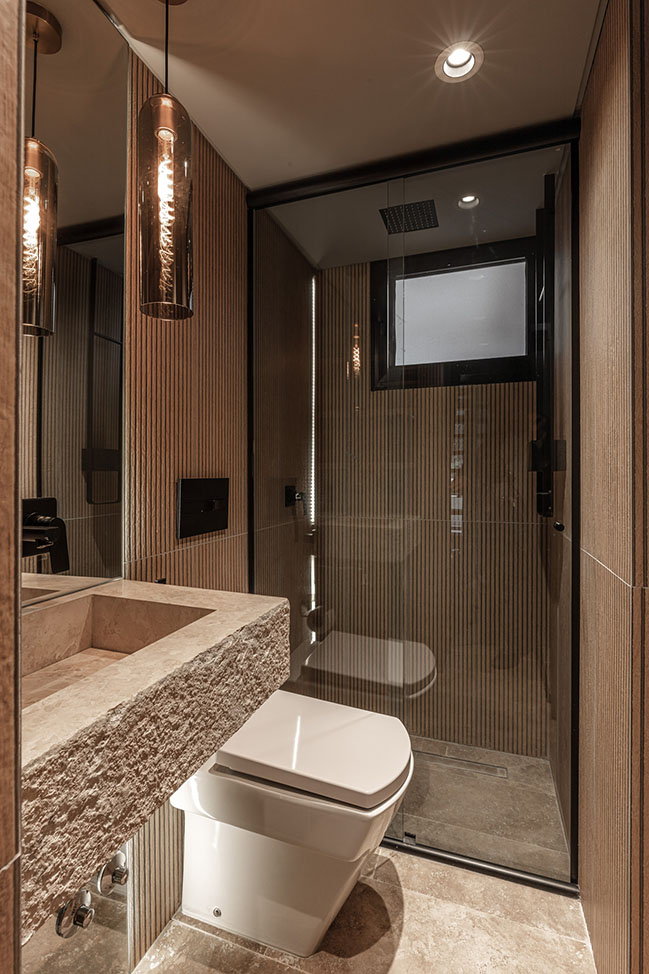
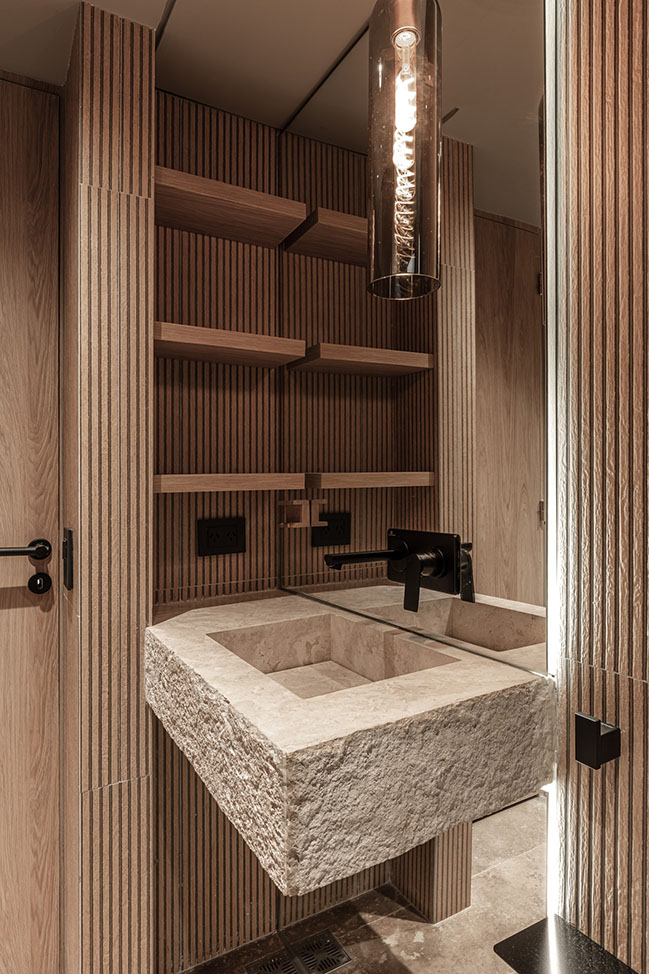
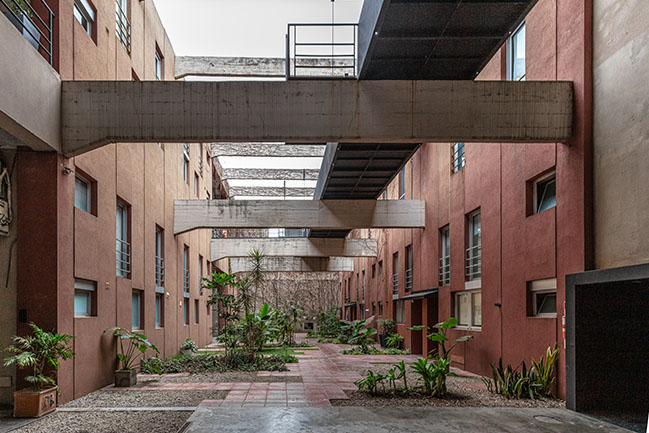
Castelli Loft by Grizzo Studio
12 / 05 / 2023 Grizzo Studio renovated a 90m2 loft in the former Hering factory in Martínez. The premise was to use noble materials that do not go out of style and at the same time will provide warmth...
You might also like:
Recommended post: Toranomon-Azabudai by Heatherwick Studio

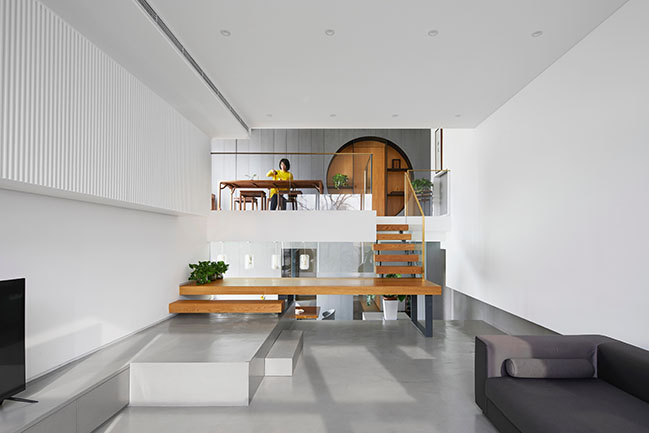
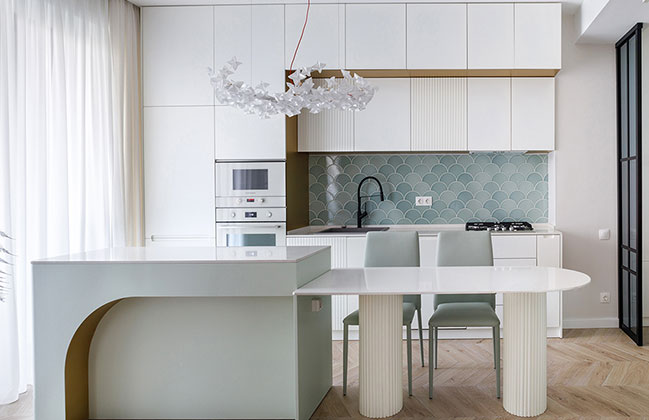
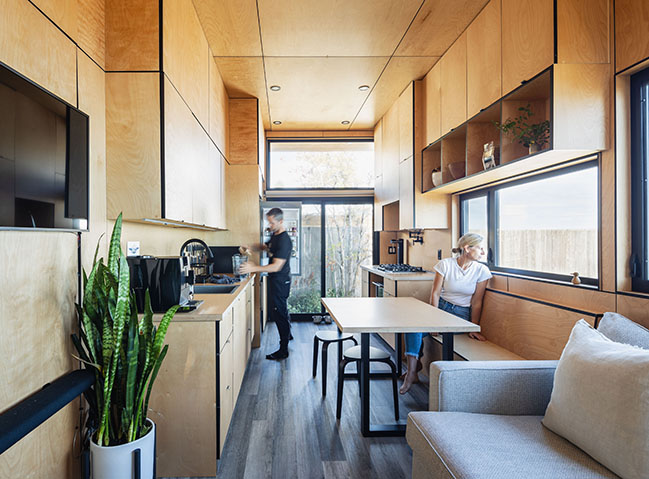
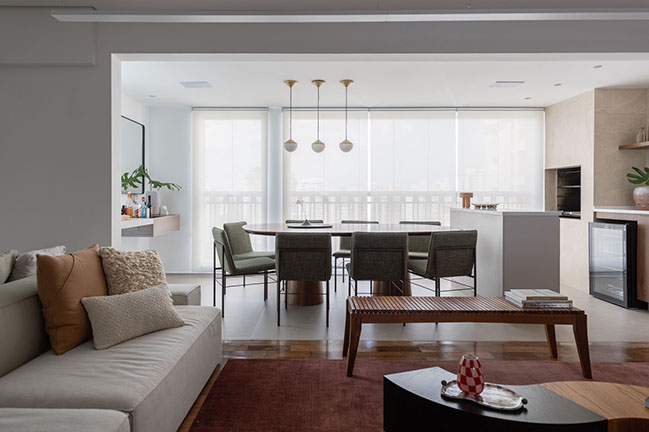
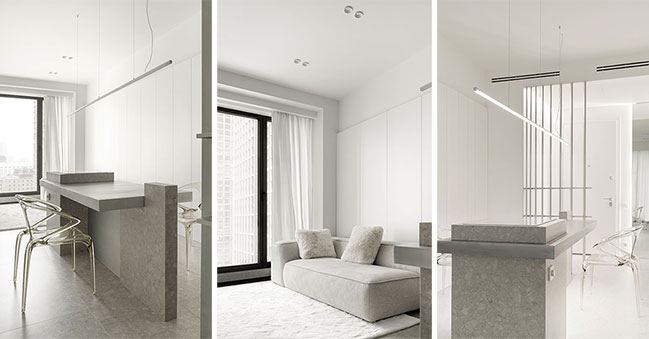
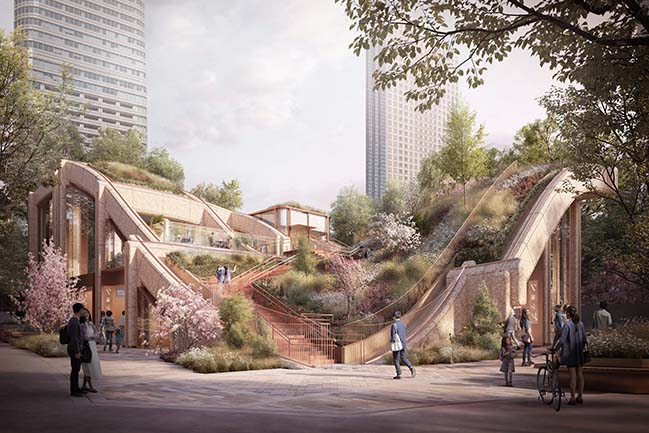









![Modern apartment design by PLASTE[R]LINA](http://88designbox.com/upload/_thumbs/Images/2015/11/19/modern-apartment-furniture-08.jpg)



