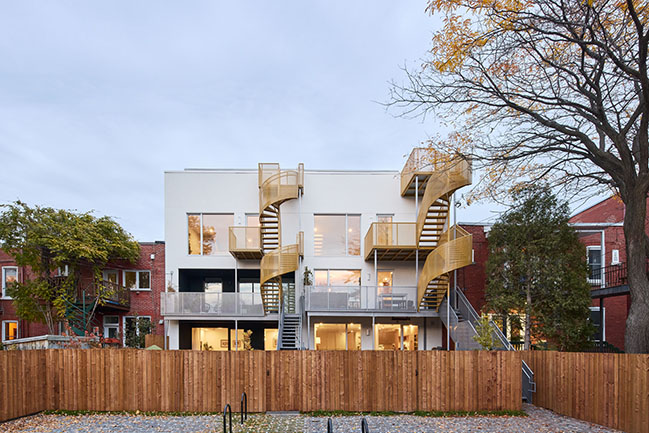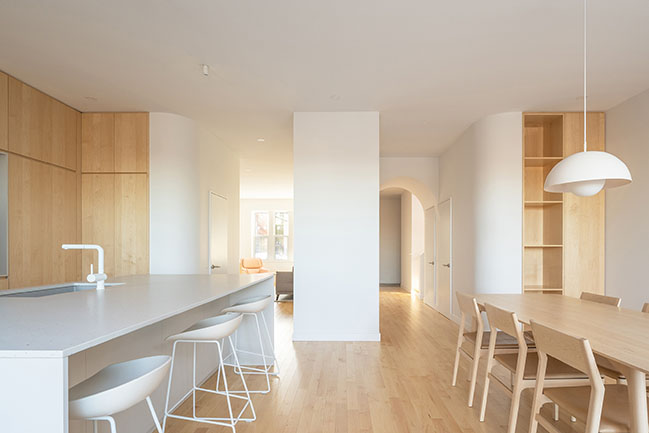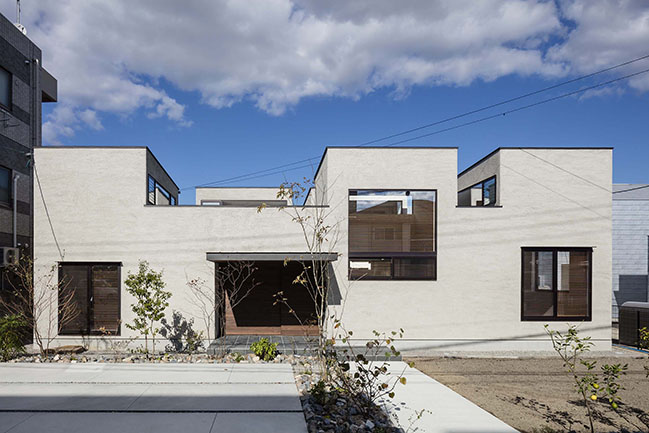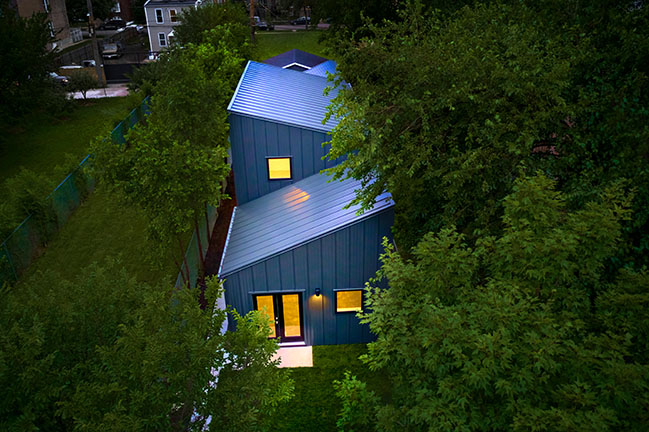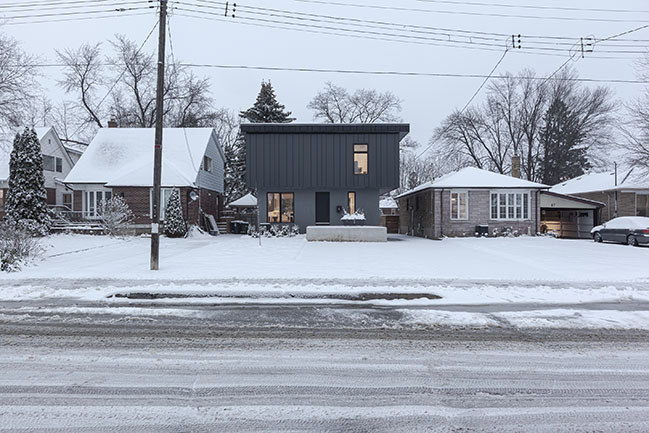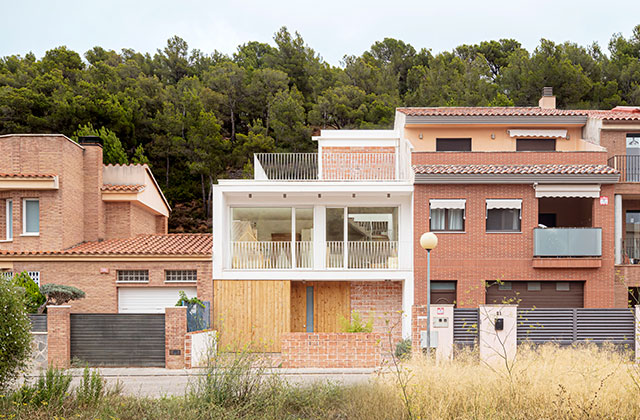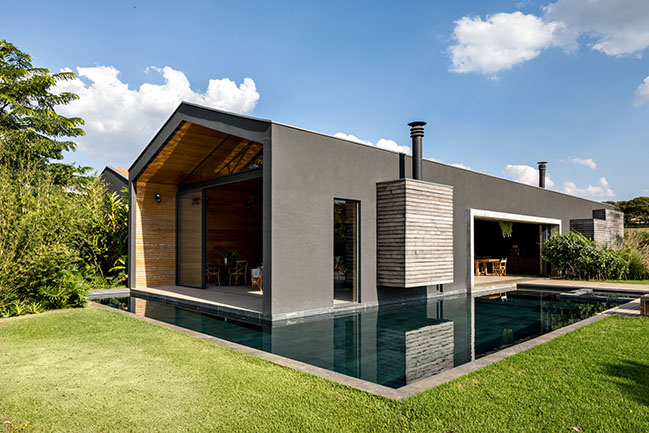05 / 16
2022
Cityview Residence: A new pool and outdoor room re-calibrate the relationship of a suburban brick veneer project home to its site...
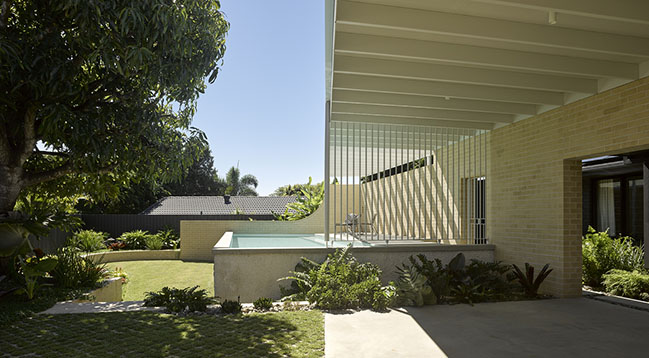
> Light House by Fabric Architecture Studio
> Ripple House by FMD Architects
From the architect: The new garden structure curates a series of sitting and landscape spaces, culminating in a raised pool platform that connects with distant views to Mt Coot-tha.
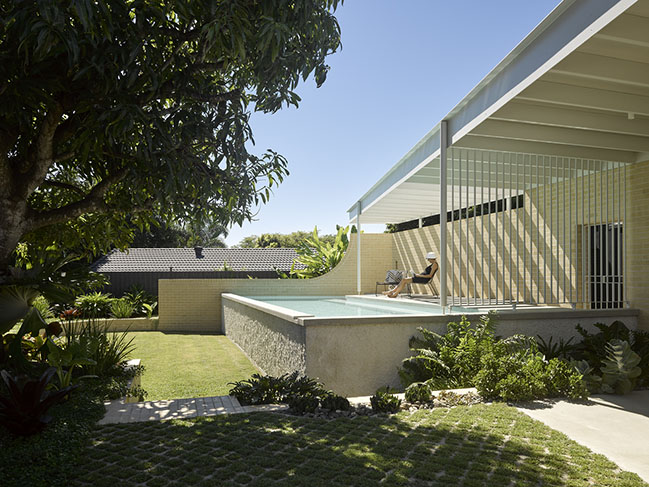
Anchored by a brick spine wall, the existing house is connected through a 6 metre masonry opening to the garden room creating a strong connection to the landscape room beyond.
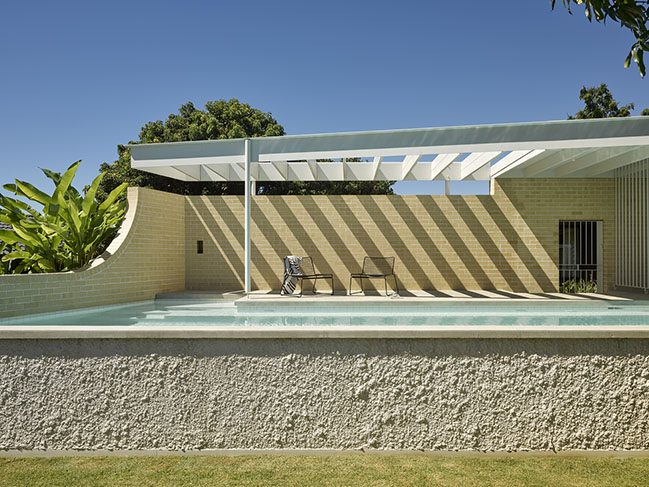
Here, enclosed by a tapering roof, the spaces break down from terrace to landscape and pool, covered by a pergola structure.
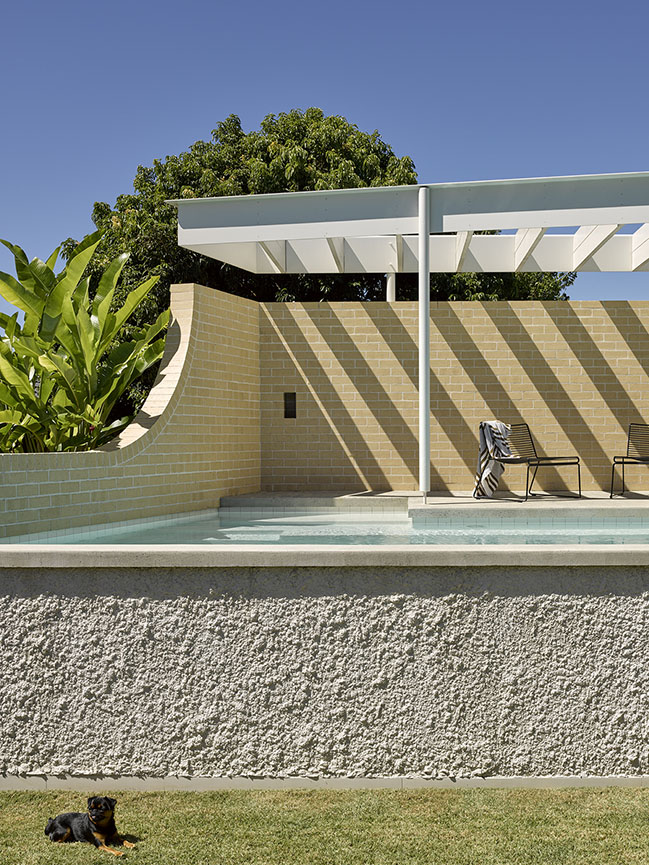
Nubrick Artisan pressed bricks were selected for their soft colours and texture. The brick is used as a canvas to catch shadow and react quietly against the landscape. The light coloured masonry reacts to changes in the day and flush, stone rubbed mortar joints bring a stillness to the surfaces.

Evidence of the craftsman is throughout the project. From the heroic solidity of the main wall to the delicate, cantilevered brick seat and hand-rubbed surfaces, restraint tells a powerful story that allows the natural – light, shadow, reflection and landscape to dominate.
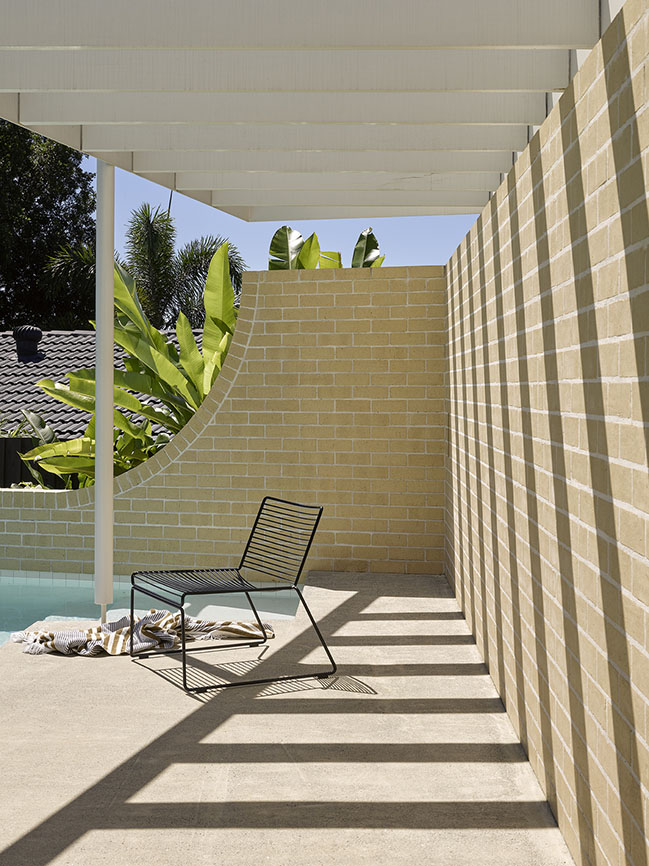
Architect: Kieron Gait Architects
Location: Queensland, Australia
Year: 2020
Landscape Architect: Dan Young Landscape Architect
Photography: Christopher Frederick Jones
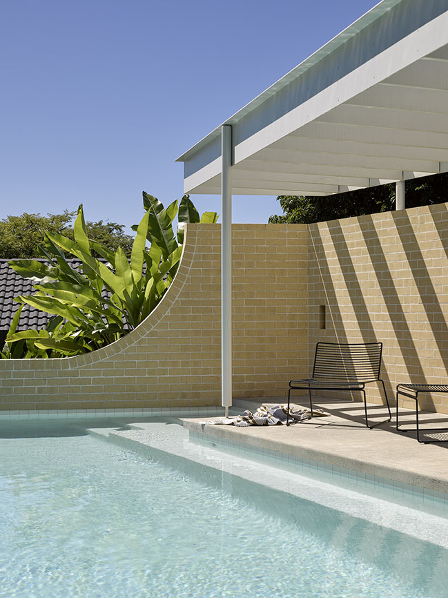
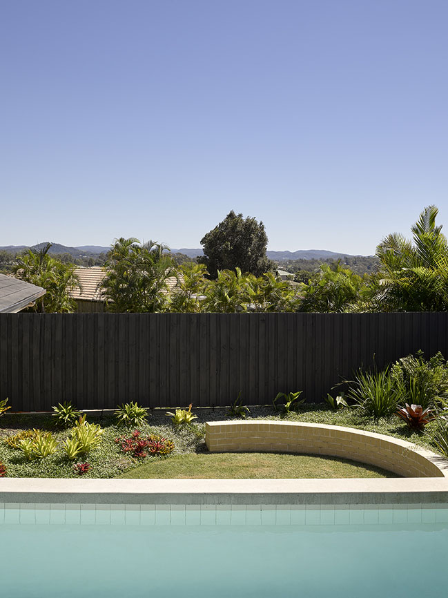
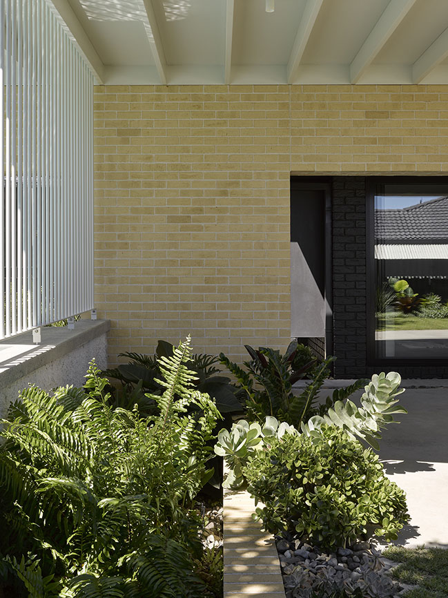
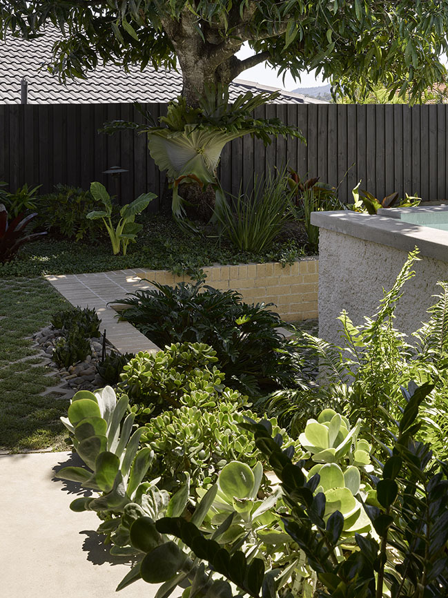
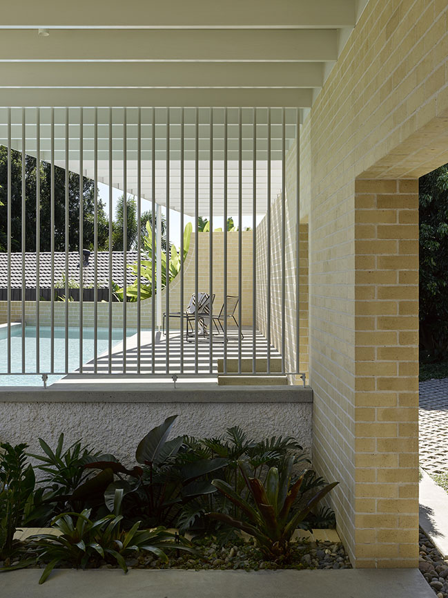
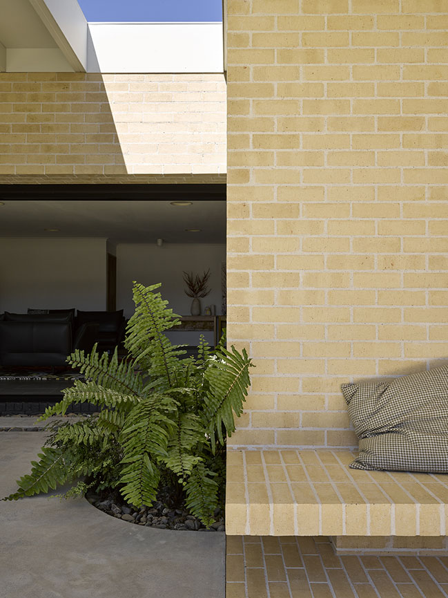
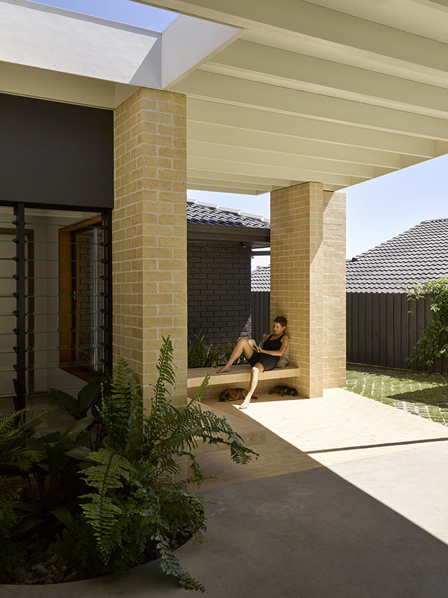
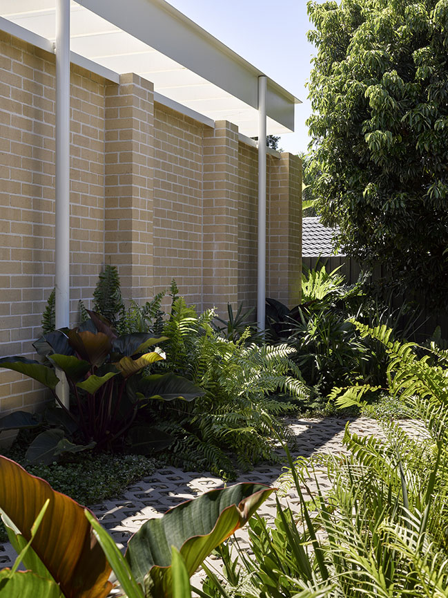
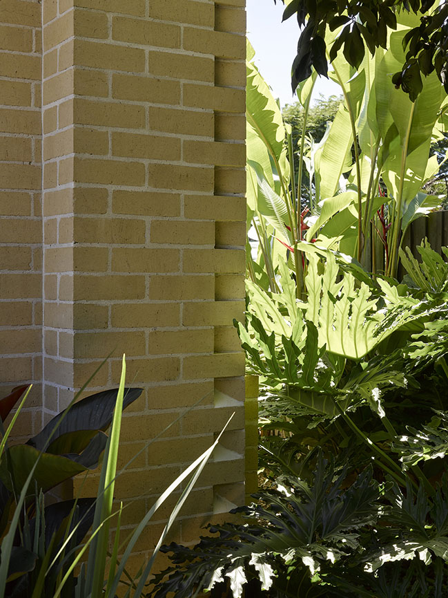
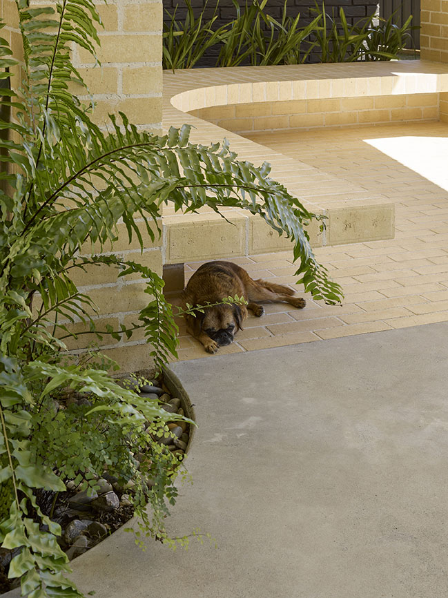
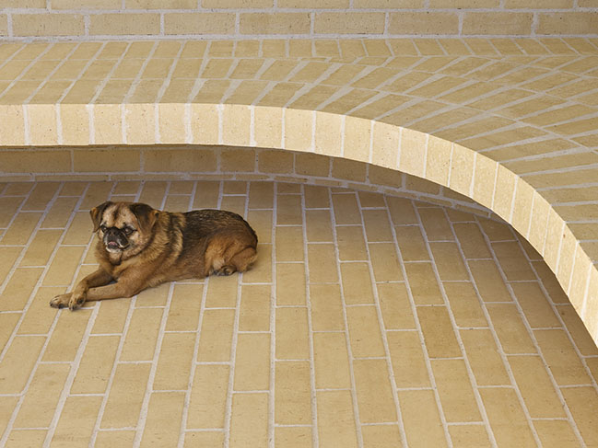
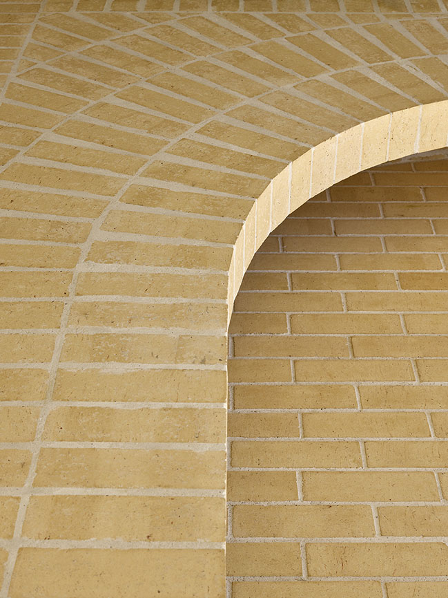
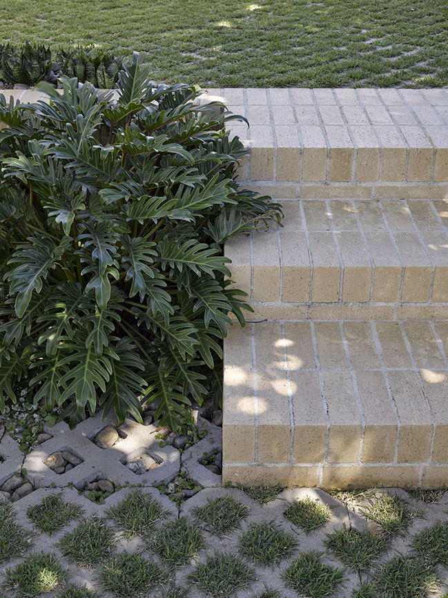
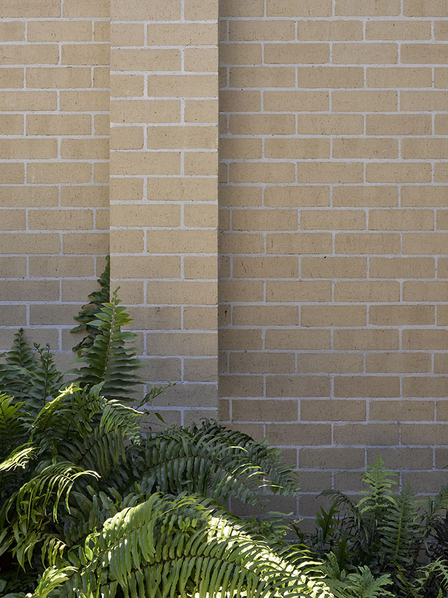
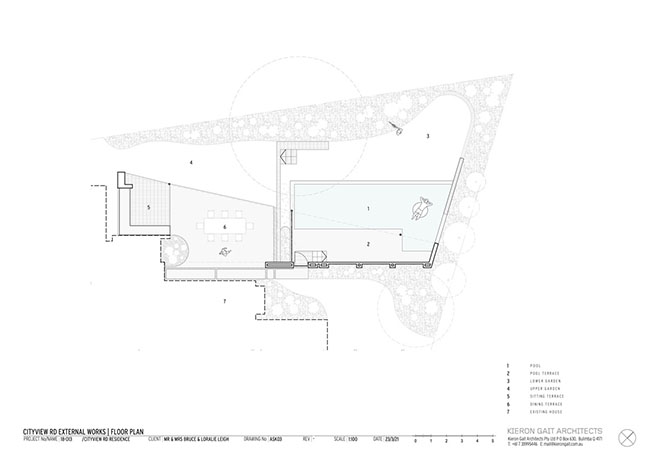
Cityview Residence by Kieron Gait Architects
05 / 16 / 2022 Cityview Residence: A new pool and outdoor room re-calibrate the relationship of a suburban brick veneer project home to its site...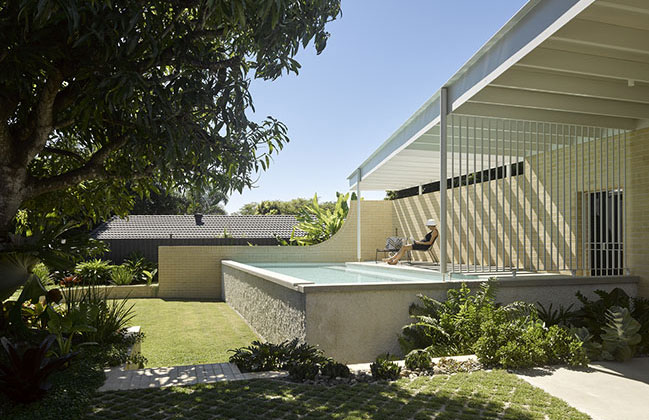
You might also like:
Recommended post: Jordão House by FGMF Arquitetos
