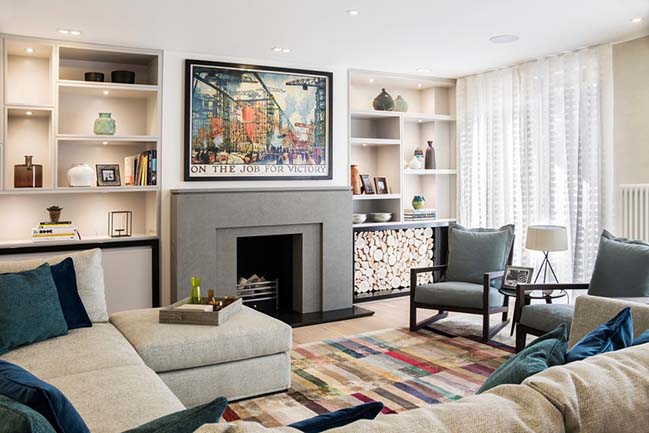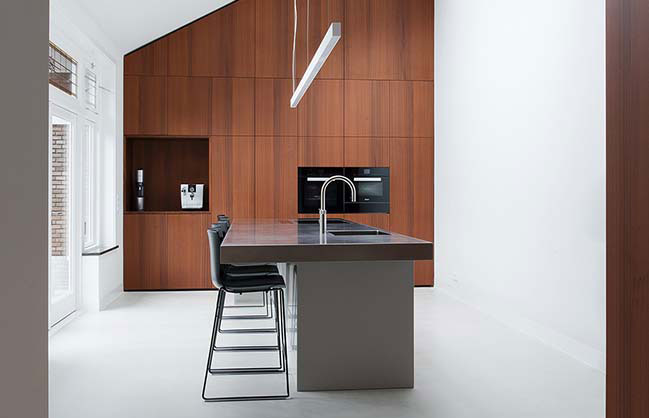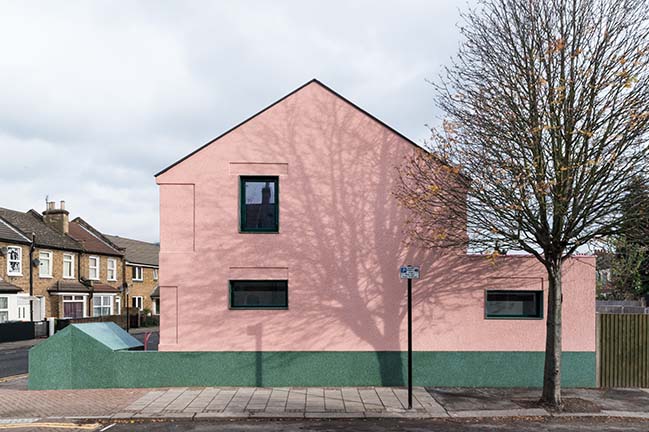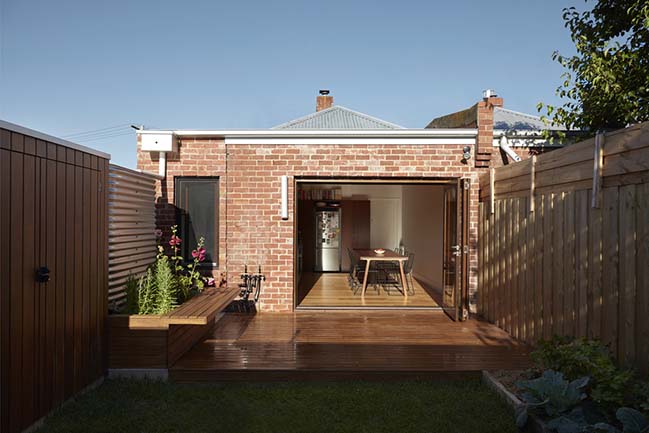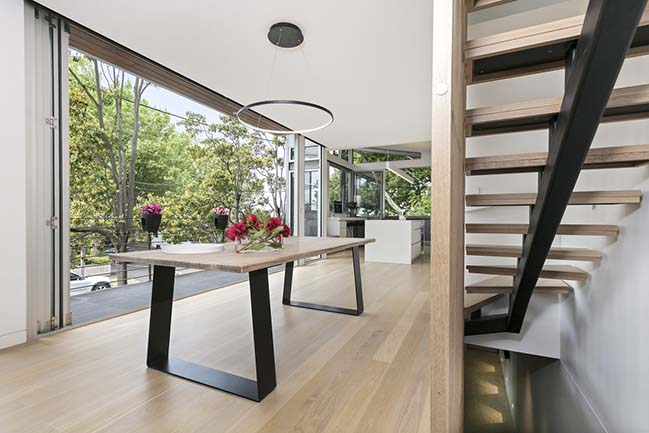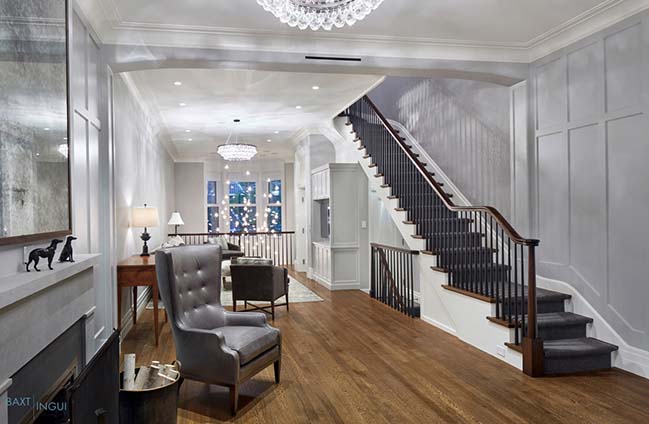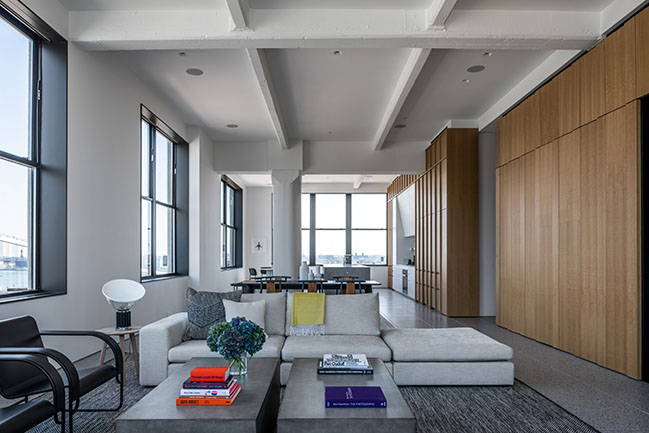04 / 15
2018
Our clients, a family of four, were after a family home that accommodated both the current family dynamic, while also allowing for future needs as their children grew older. McGann Architects designed two contemporary townhouses, with the owners to occupy one and the other for investment purposes.

Architect: McGann Architects
Location: Seaholme, Australia
Year: 2018
Project size: 695 m2
Site size: 740 m2
Built: Mancini Made
Photography: Nic Granleese
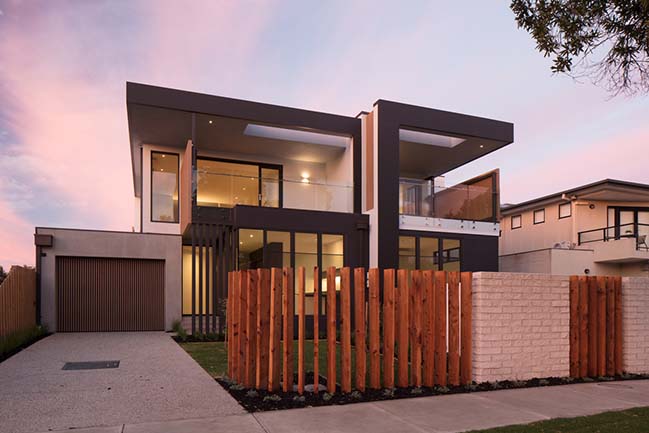
From the architect: Located in the small seaside suburb of Seaholm in Melbourne, these townhouses are set in a side-by-side configuration to maximise building footprint efficiency. In both townhouses, the ground floor accommodates open plan living / dining / kitchen, laundry, master bedroom and outdoor entertaining areas, while the first floors include three bedrooms, bathroom and a separate north facing living area. Townhouse 1 which the owners will occupy, also includes a tandem lock up garage, study and home office.
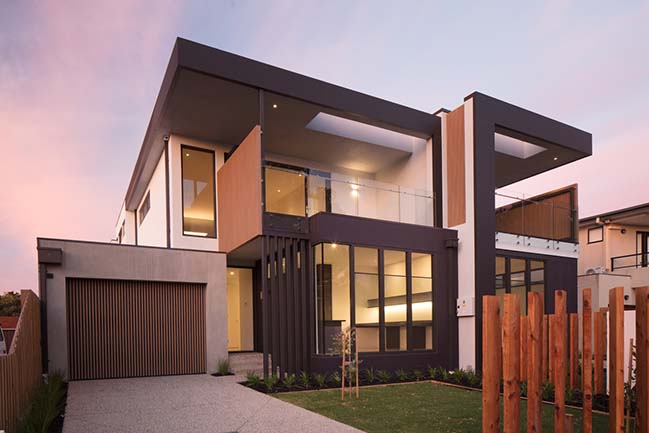
We have positioned lightwells next to each of the Master Bedroom Ensuites to create vegetation filled oasis within the centre of the townhouses. These lightwells also provide a sense of retreat from the rest of the home, while also providing natural light to the ensuites and walk-in robes which lead to the master bedrooms.
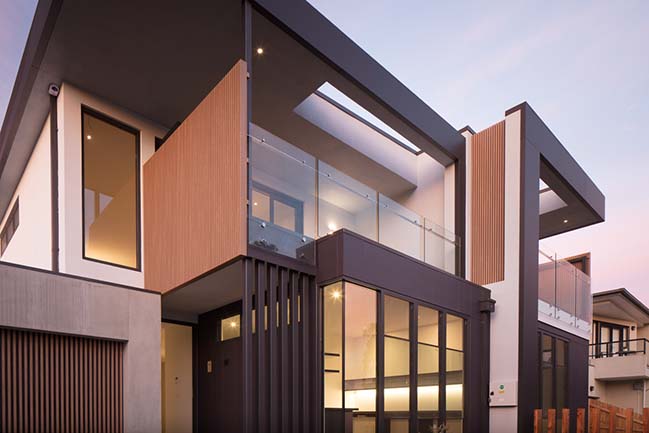
We have positioned open tread staircases in the centre of the townhouses with large skylights over, filling the hallways with an abundance of natural light and views of the sky, providing a sense of openness. These areas in most side-by-side townhouses can often feel dark and little more than a circulation space.
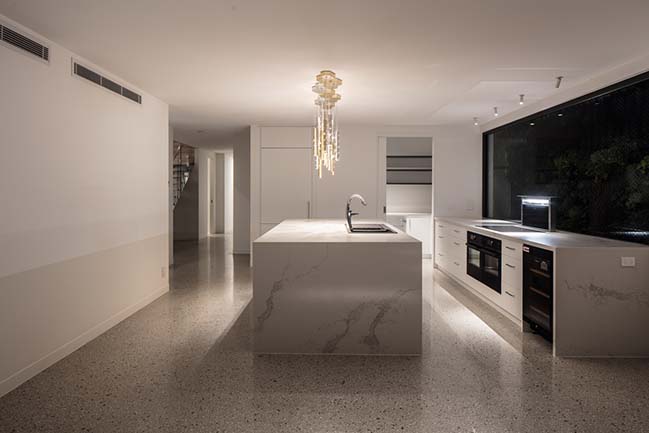
We have incorporated large balconies on the first floors at the front of each dwelling to maximise the northern aspect of the site. These balconies have been articulated to provide views of the bay for both townhouses and feature voids which allow direct sunlight to filter into the first floor living area. The form of the building hints a modernist design, with strong rectilinear lines and cantilevered canopies. We have selected a refined exterior material pallet of a charcoal metal cladding, white render finish, exposed concrete and a natural hardwood fence and screening to soften the appearance. Split faced off-white brick to the front fence provide added texture and compliments the timber that will weather in time.
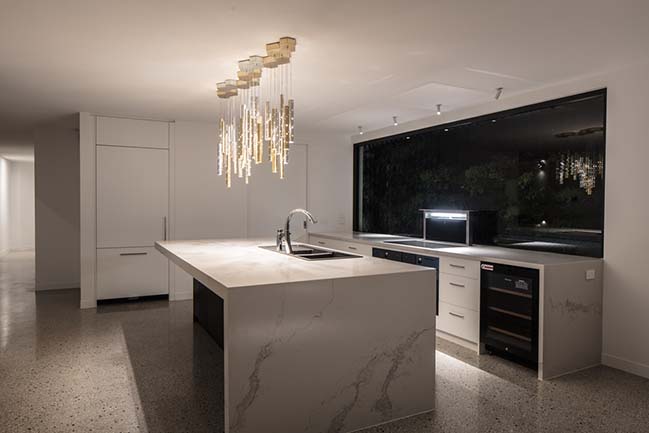
Internally we have selected a neutral pallet of whites in the joinery, stone bench tops and paint finishes. This is juxtaposed against black window frames, black exposed stair stringer and dark fittings. The ground floor has a light grey polished concrete floor, while the hardwood timber used on the staircases extends throughout the first floor. We have used a dark bluestone tile in the bathrooms which is softened using feature backlit lighting.
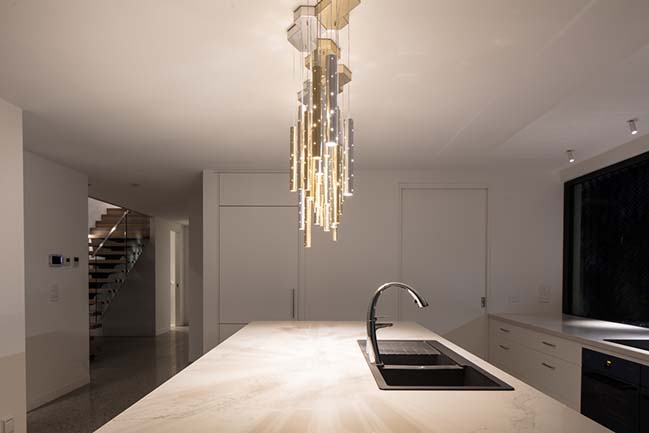
The principles of sustainable design are present within the design, which incorporate the use solar power and thermally efficient materials. The skylights over the stairs bring warming sun light into the ground floor, while the thermal mass of the polished concrete floor works to heat the home in the cooler months. The occupants are encouraged to actively engage with the elements using openable windows and blinds as required in response to the moving sun and breezes to create natural comfort within the townhouses.
Built by Mancini Made, quality craftsmanship and attention to detail ensured that the clients and architects vision was realised.
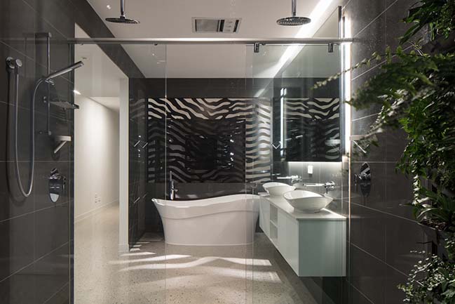
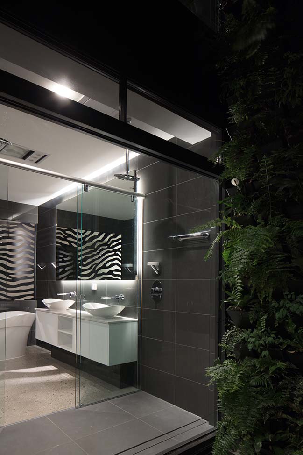
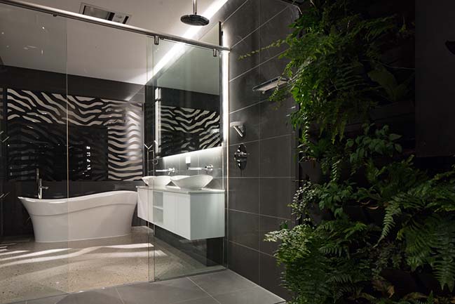
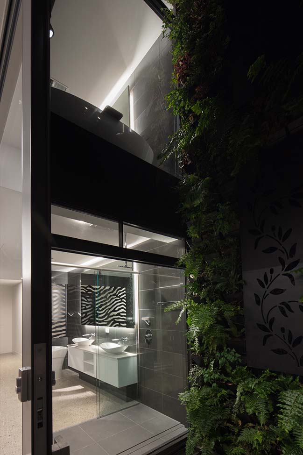

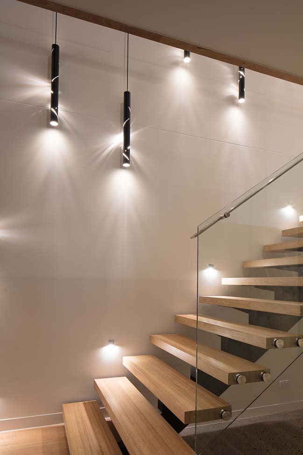
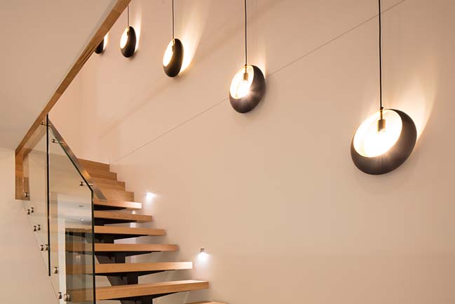
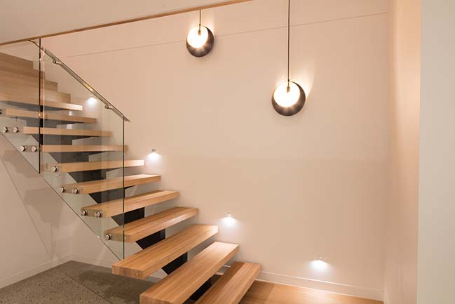

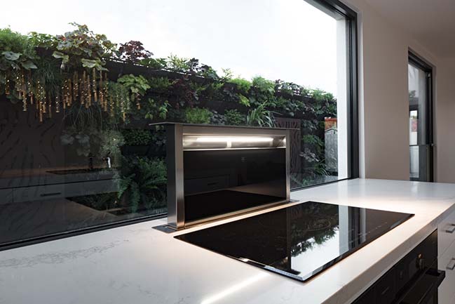
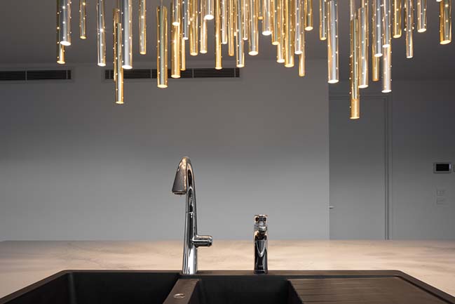
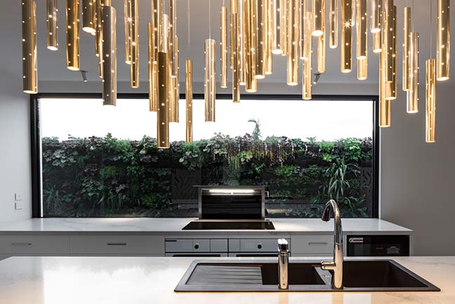

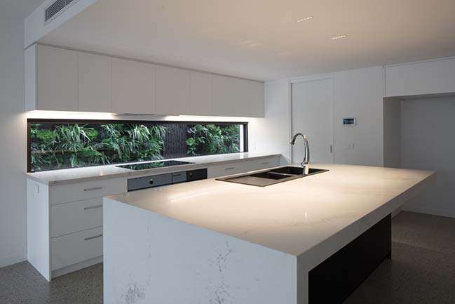
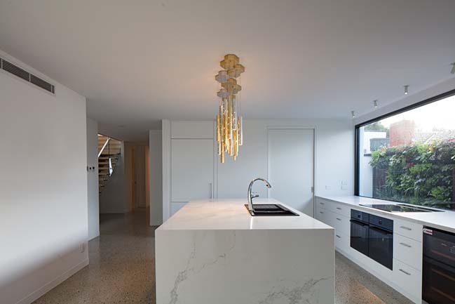
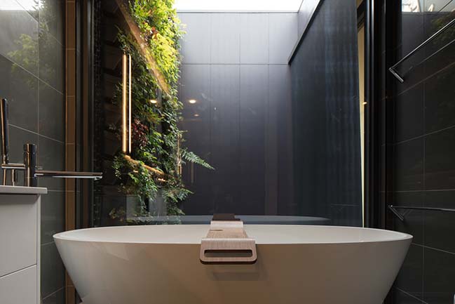
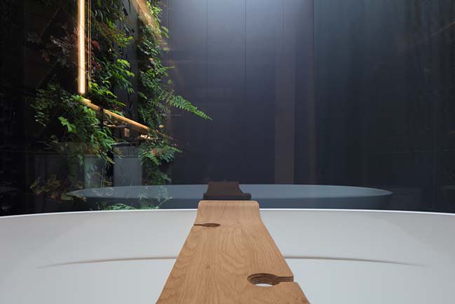
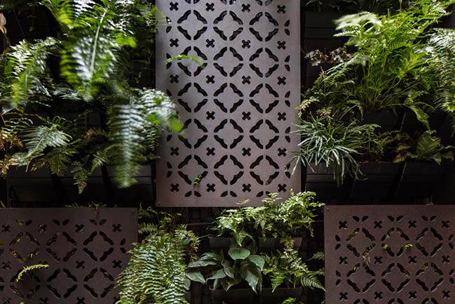
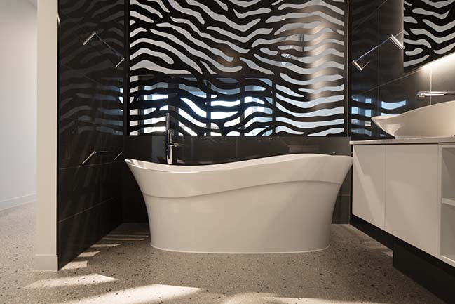
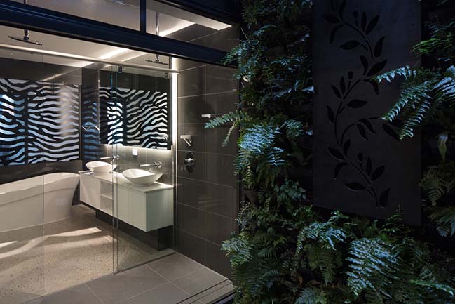
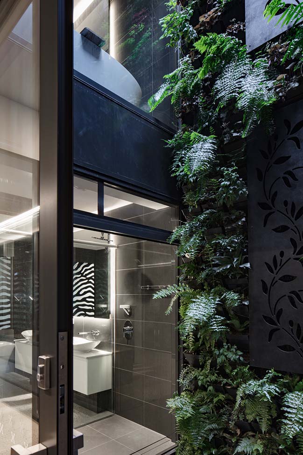
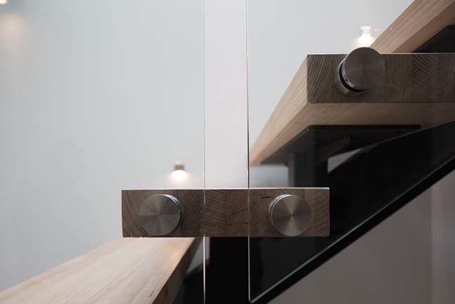
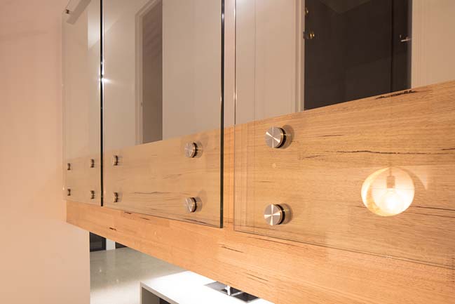
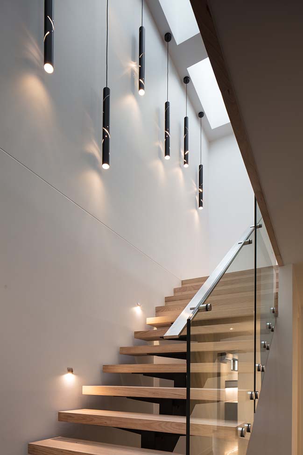
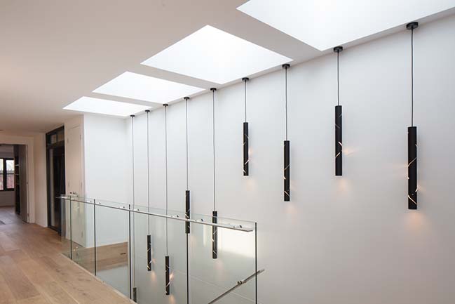

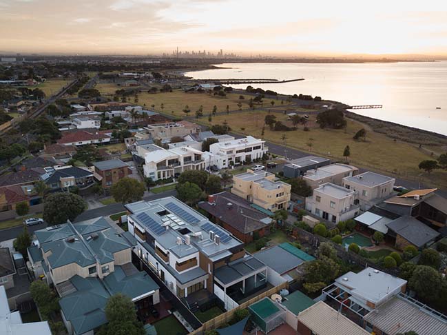
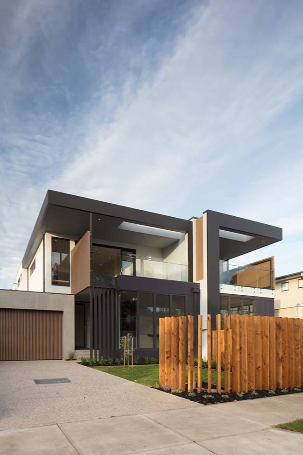
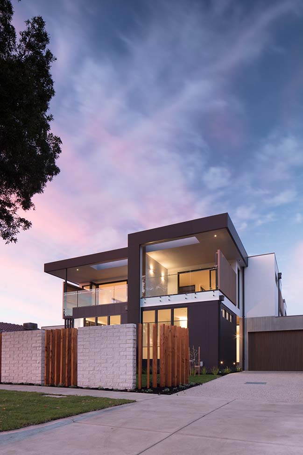

> Kiah House by Austin Maynard Architects
> Curtain Cottage by Apparte Studio
Clark Townhouses in Seaholme by McGann Architects
04 / 15 / 2018 McGann Architects designed two contemporary townhouses, with the owners to occupy one and the other for investment purposes
You might also like:
Recommended post: Worrell Yeung Designs Four Corners Loft in DUMBO
