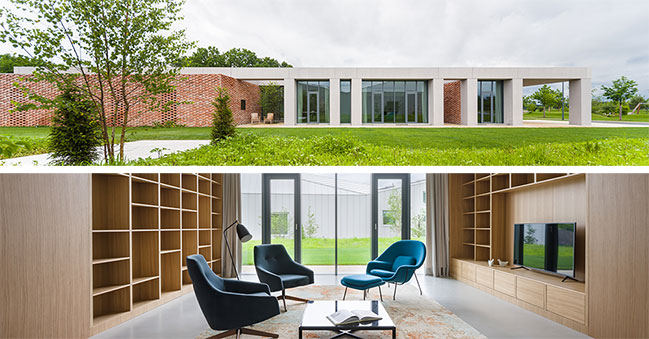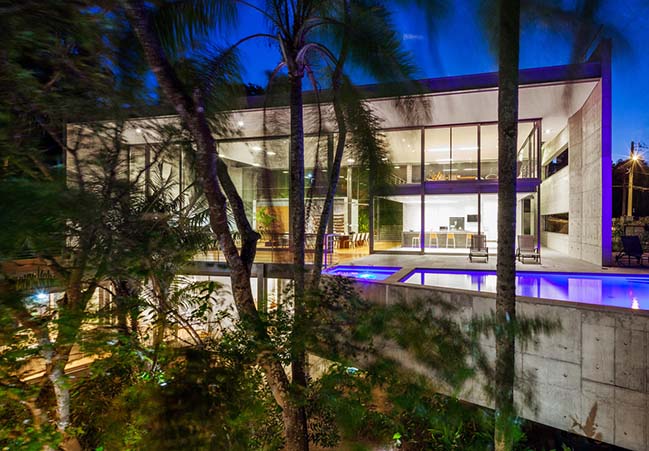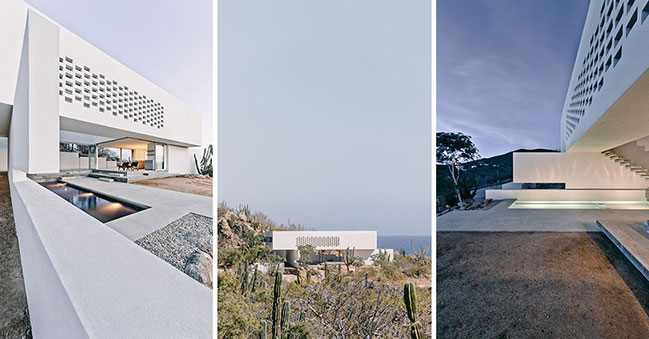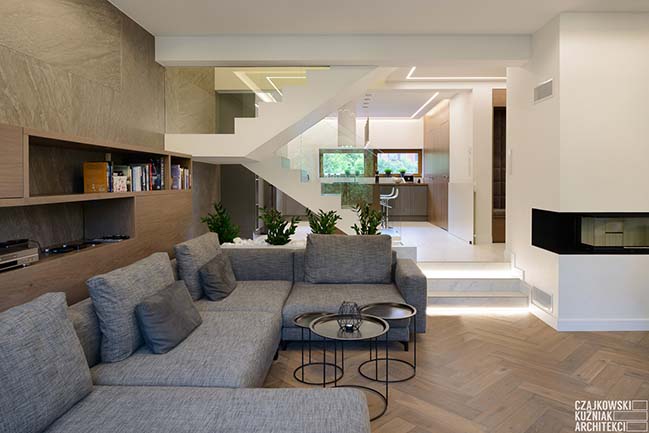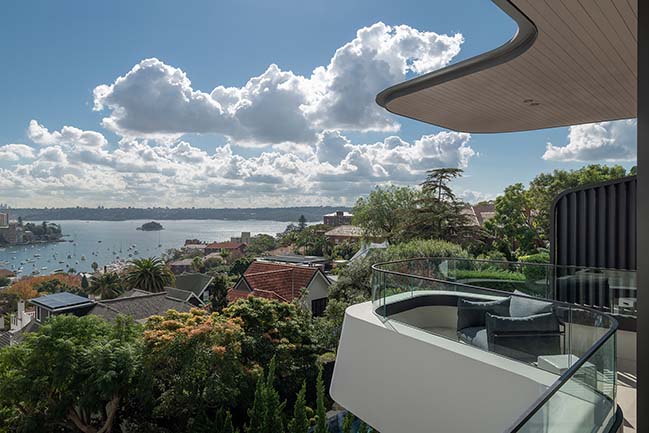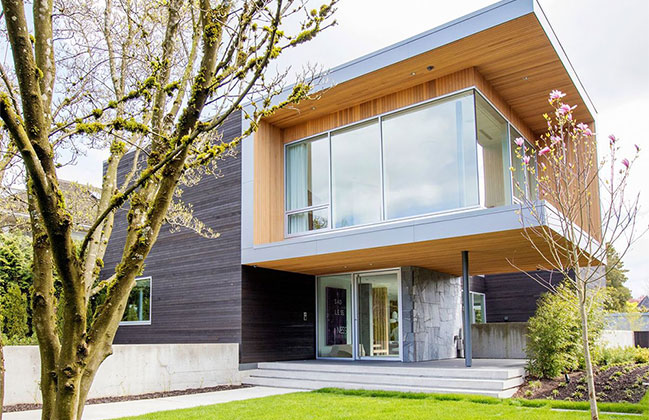07 / 23
2019
Sophisticated and relaxed, this house withstands the test of time with its classic meets vintage design. Varying natural tones, wood elements and ample windows amplify the daylight and reinforce a connection to the outdoors.
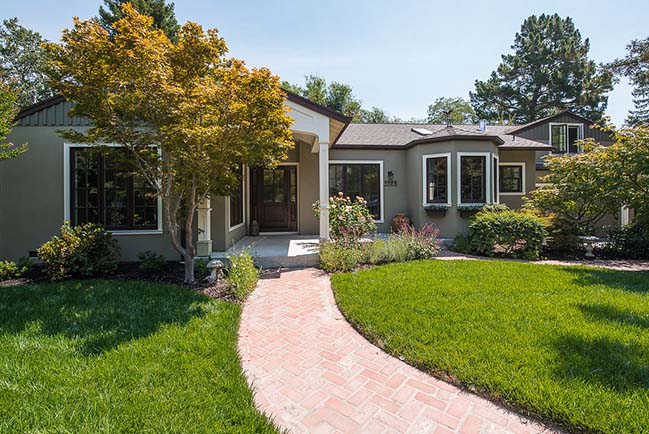
Architect: Studio SHK
Location: Lafayette, USA
Year: 2018
Project size: 1,956 sq.ft.
Photography: Amanda Anderson
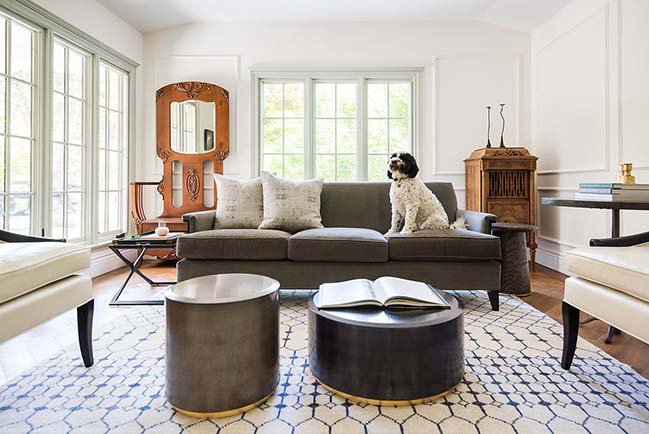
From the architect: Exposed ceiling beams, repurposed from barn wood, warm white walls, and French oak wide plank hardwood flooring, create an inviting backdrop. To help create zones, floors were laid in a chevron pattern in the more formal living, dining and master bed rooms, and laid straight in the informal kitchen and dining nook.
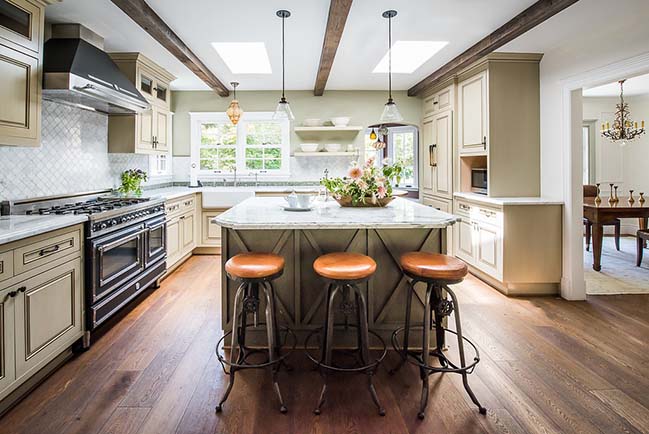
An earthy color palette in woodsy browns, sage greens and French blues give this residence a Parisian flair. Classical architectural details, such as the picture frame wainscot-like molding, the fireplace mantel, and crown moldings and trims, marry with the vintage pieces. A Louis XIV-stye canapé sofa pairs with a plush modern couch, brass-finished round tables and a set of matching leather arm chairs.
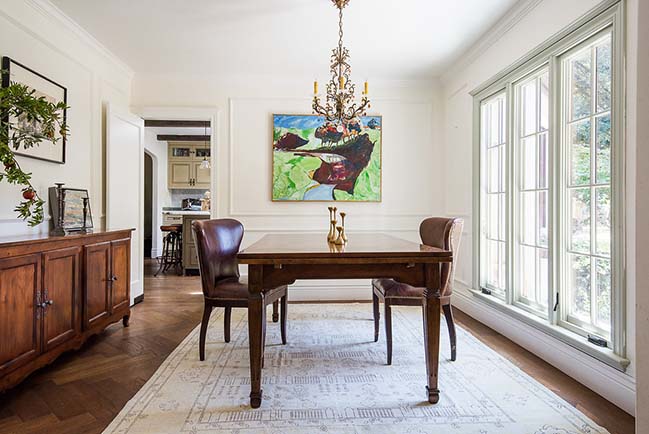
Antique wood heirlooms anchor the living room, adding provincial charm. The traditional kitchen boasts a marble-topped island with leather barstools, generous counter space and a farm sink, complete with a sunlit-drenched breakfast nook. The master suite’s decorative wrought iron bed frame was handmade by a local artisan.
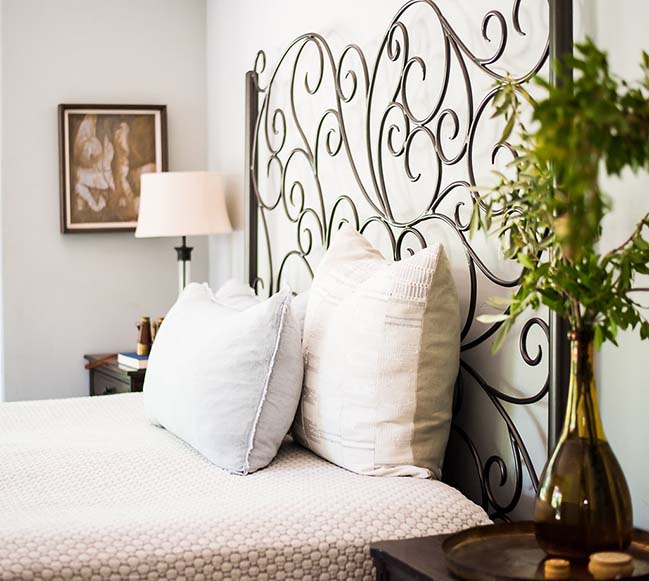
Textured country linens give the space a timeless feel. Originally only one bath, the house was reconfigured to encompass a master bath. It’s freestanding copper tub is juxtaposed with country blue cabinetry and heavily-veined carrara marble. The chevron floor pattern is replicated and layers abound with subtle textures, adding grace and warmth.
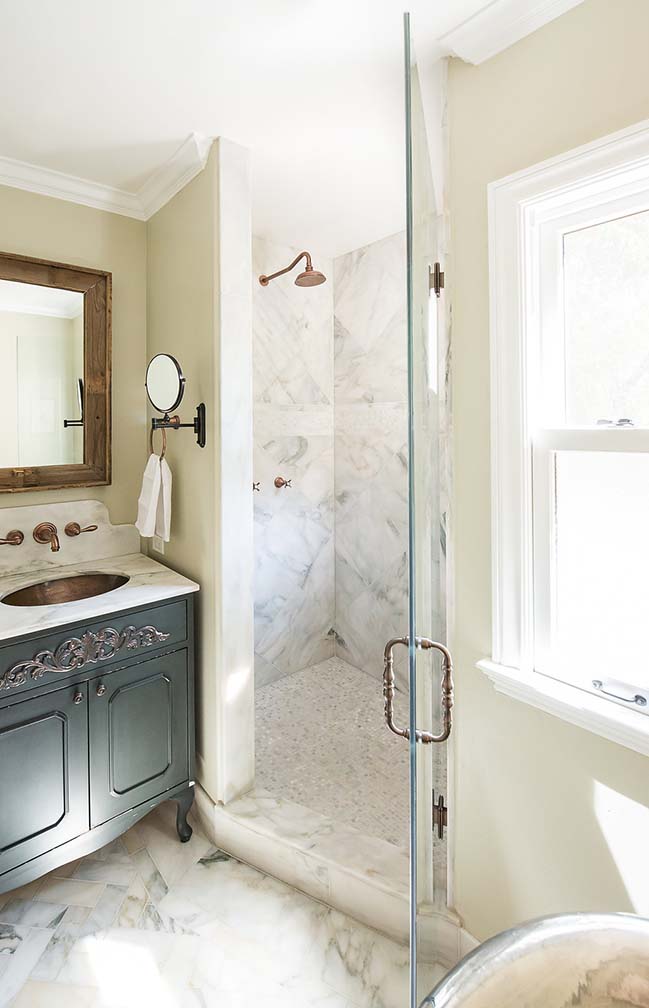
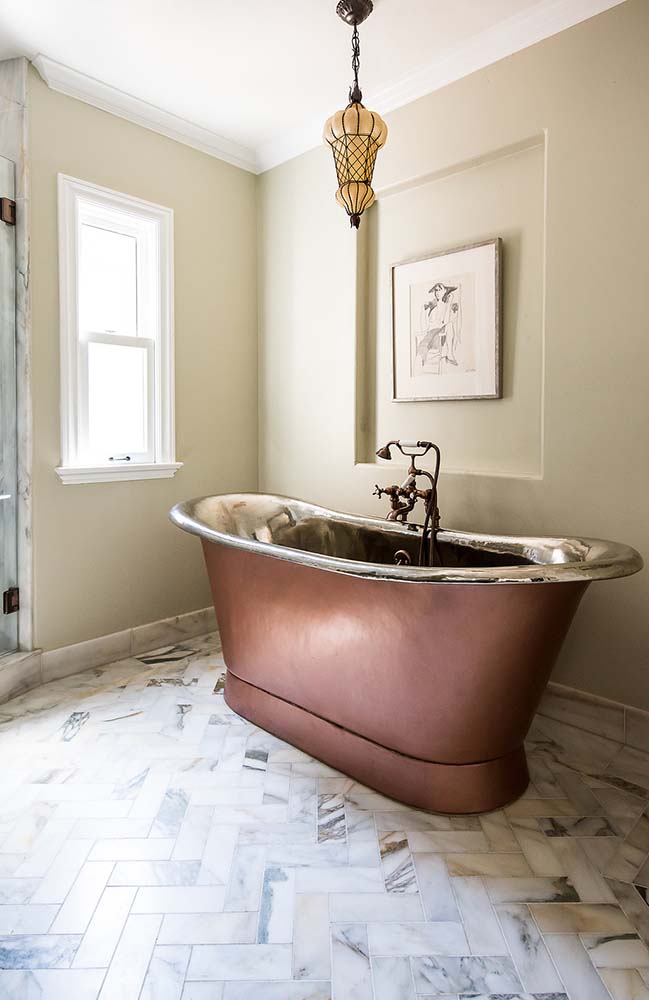
YOU MAY ALSO LIKE: Milwood Avenue By Mayes Office
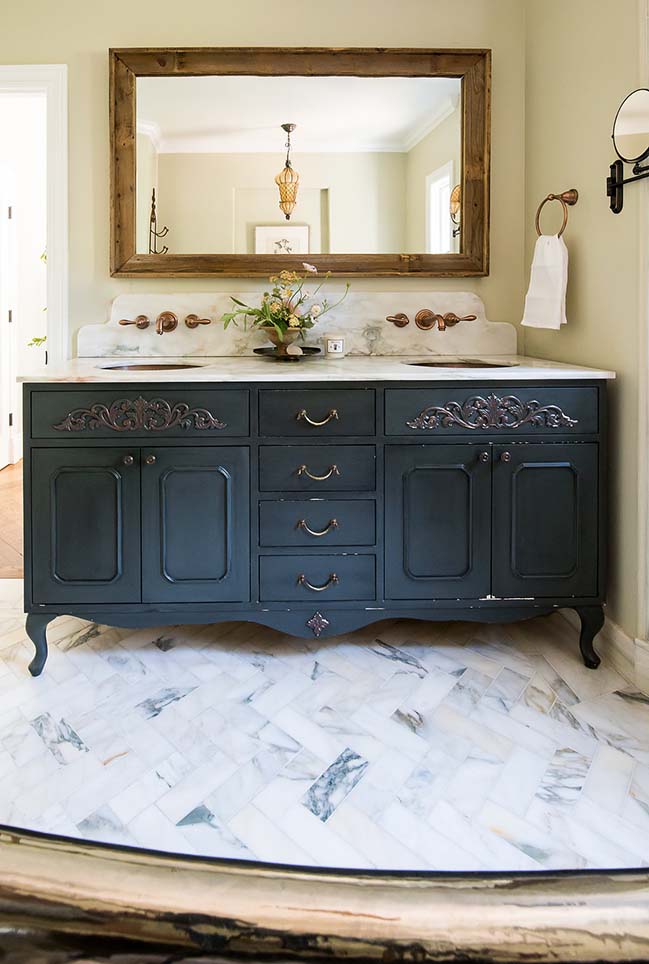
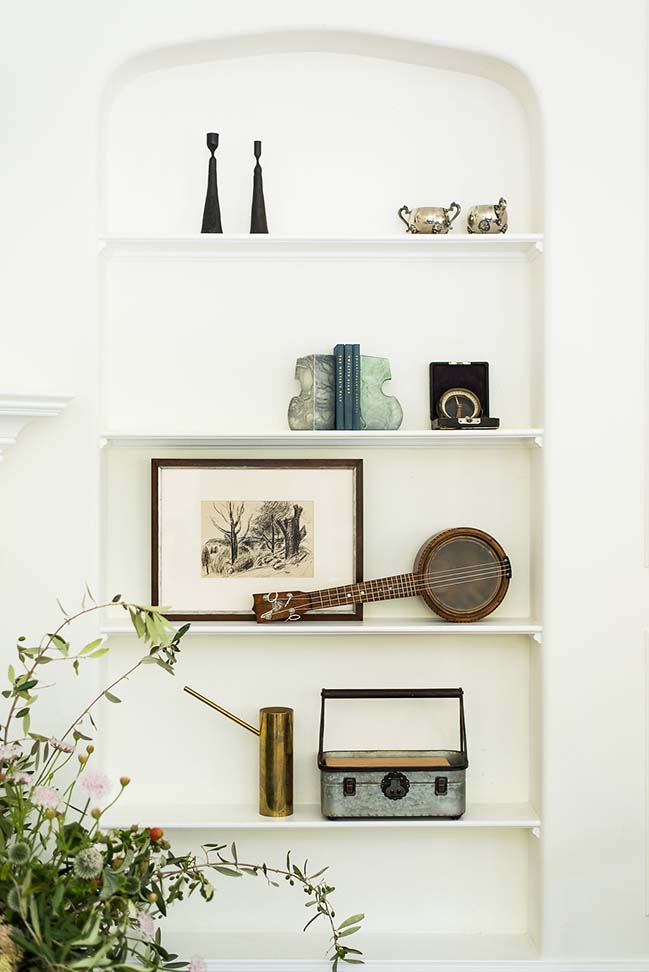
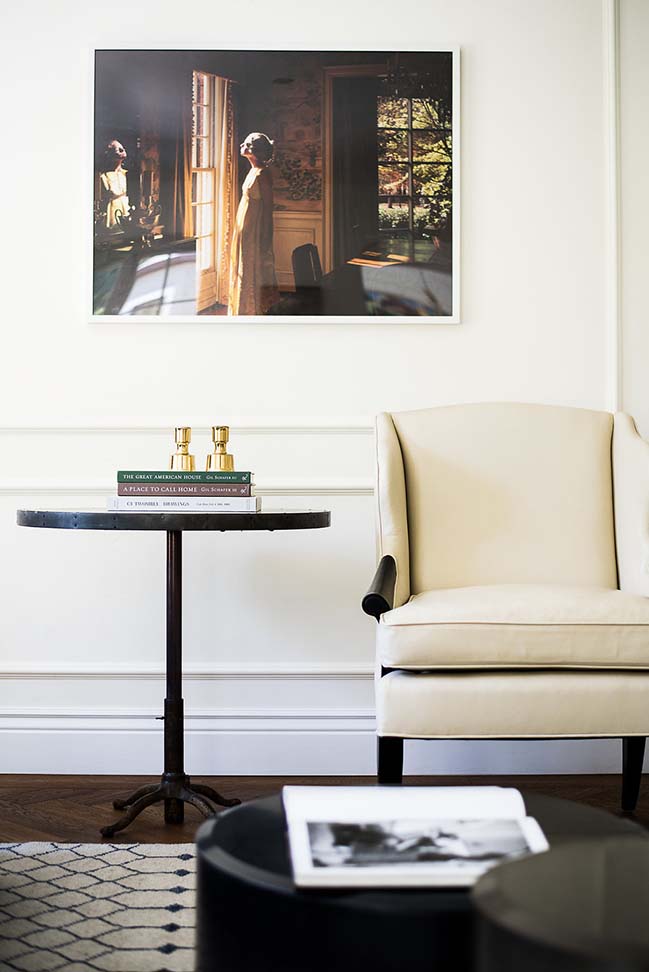
YOU MAY ALSO LIKE: Art Collector's Retreat In Bellevue By Rerucha Studio
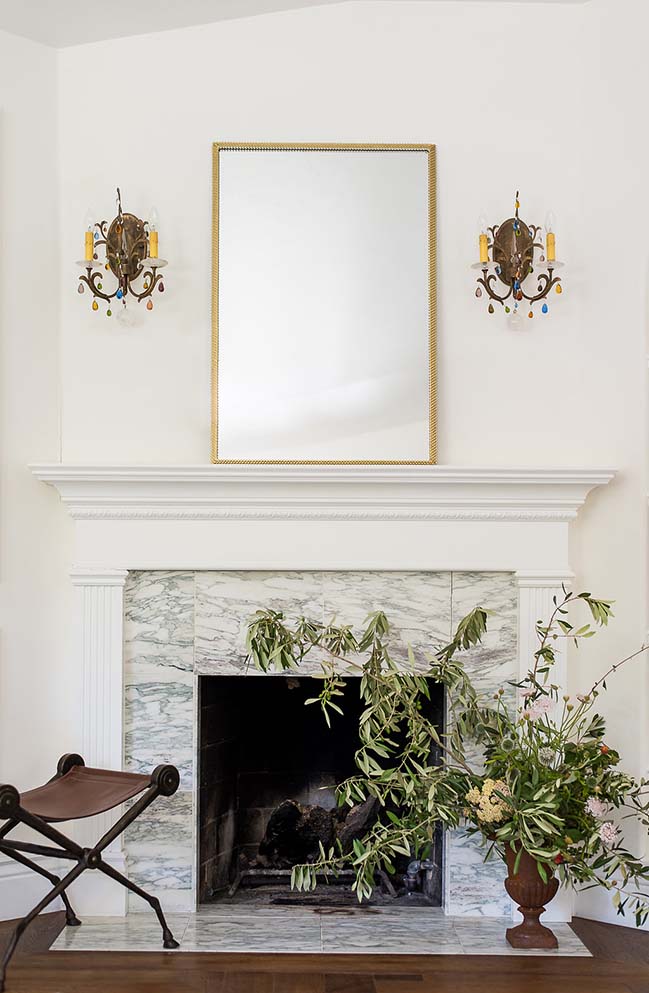
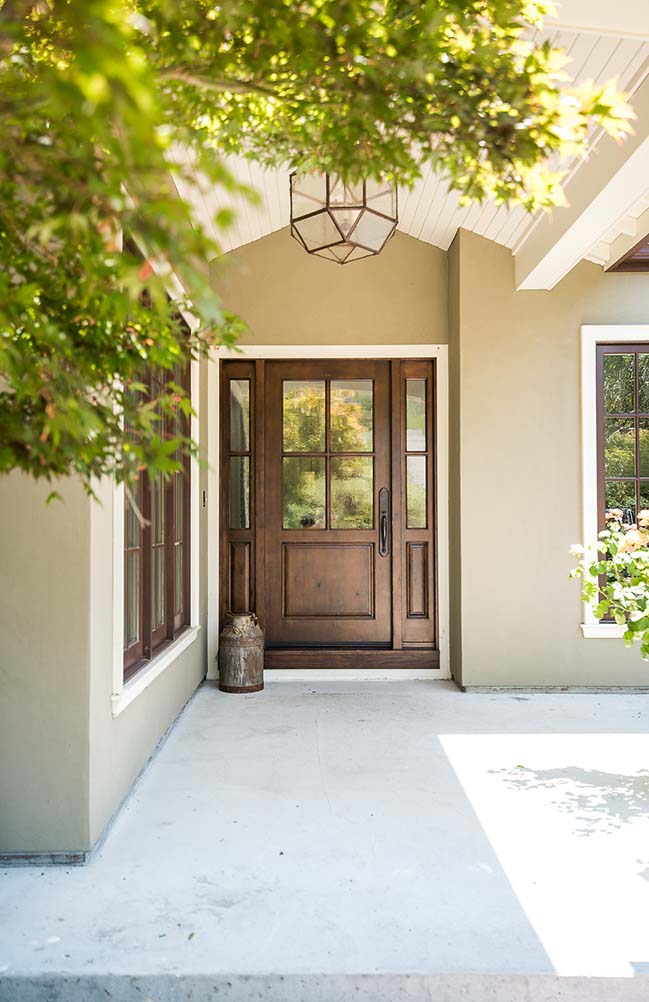
Classic Meets Vintage by Studio SHK
07 / 23 / 2019 Sophisticated and relaxed, this house withstands the test of time with its classic meets vintage design. Varying natural tones, wood elements and ample windows...
You might also like:
Recommended post: Chu Hai College Campus by Rocco Design Architects Associates Ltd.
