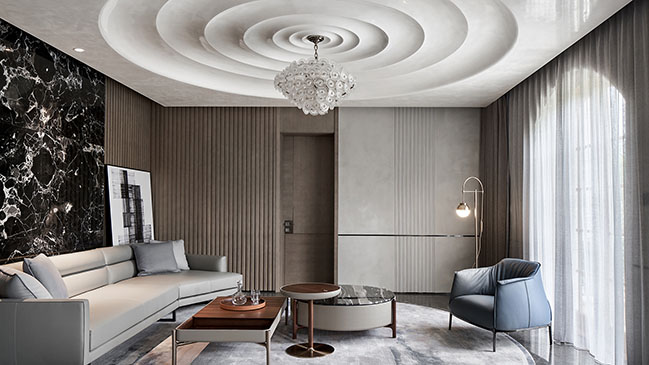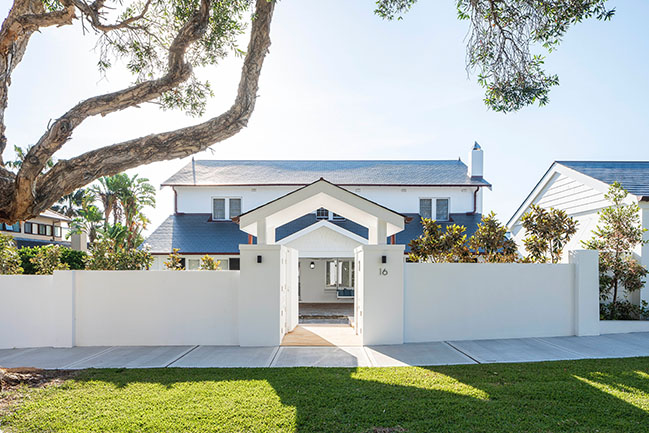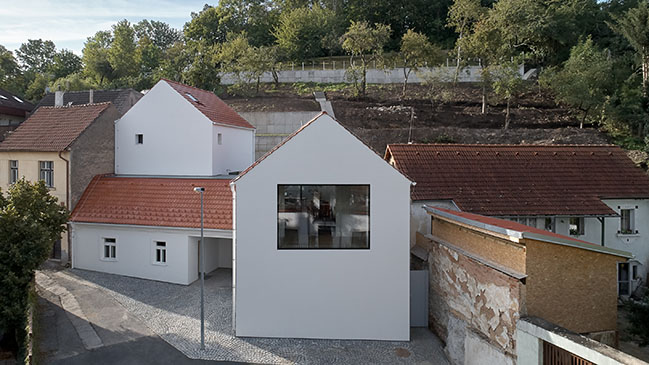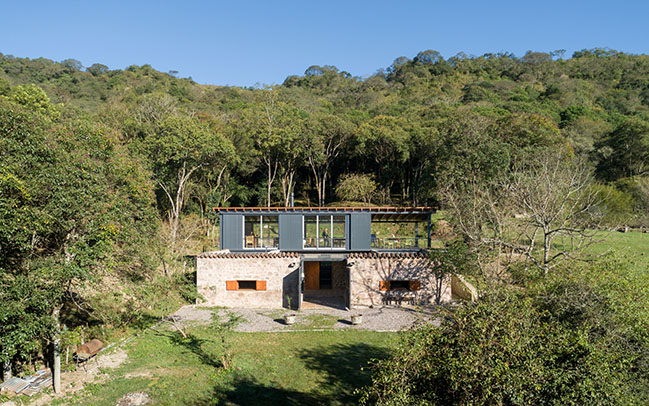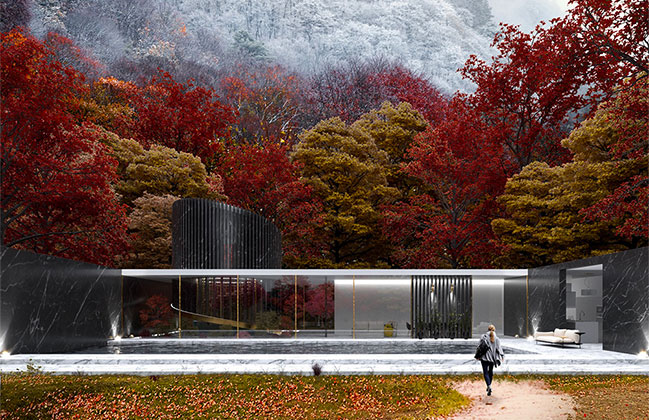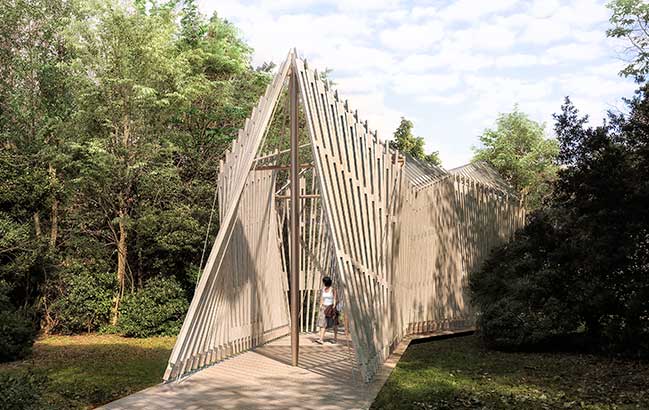12 / 29
2019
The design objective was to create a new structure that forms an assemble with the existing two-story single-family residence, leaving ample exterior garden space to allow for children to play.

Architect: Bau10
Location: Los Angeles, USA
Year: 2019
Photography: Paul Vu
From the architect: In 2016, we were approached by our clients, a young couple with two kids, to rebuild their detached garage. Because the State of California introduced the ADU ordinance in January 1st, 2017, we suggested adding a habitable space above the new garage, to host visiting families/friends and generating rental income, which would help offset construction costs.
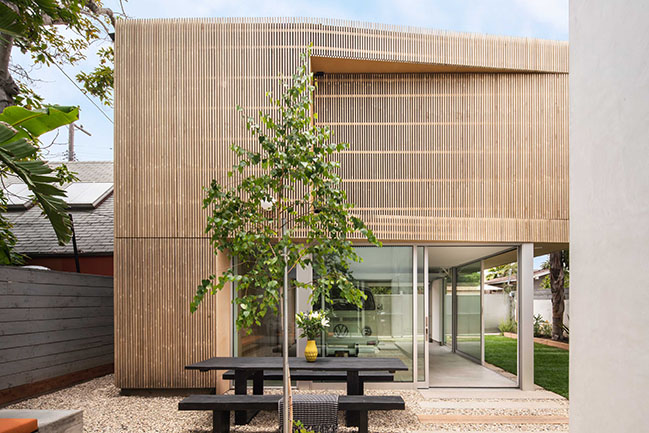
The two structures create a courtyard and garden, serving as an outdoor space for the family. The courtyard functions as an outdoor living room, without a roof, between the main residence and the new two-story unit.
By using large glass sliders on the lower level garage, we re-imagined what a garage can be. Due to the valuable limited space on the 4,200 sq. ft. lot, we wanted to get the most out of this redesigned space. The newly opened up walls now become an inviting transparent space connecting garage, exterior courtyard and main residence.
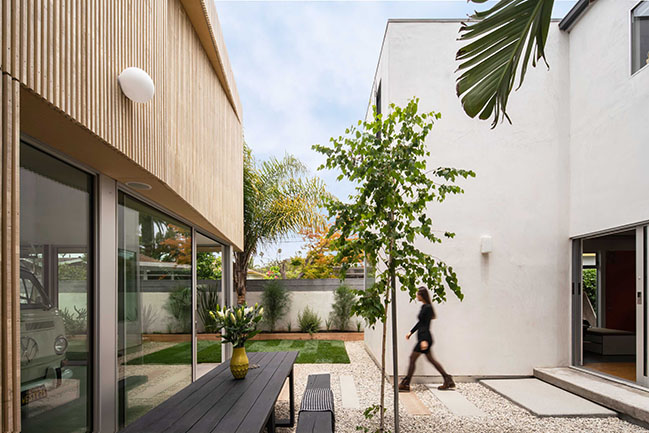
Based on the existing openings of the main residence, we adjusted the garage level accordingly to allow for views from the main residence into the new garden area. This leads to a sculptural approach of the exterior, with the second floor of the new structure partially cantilevering over the garage floor.
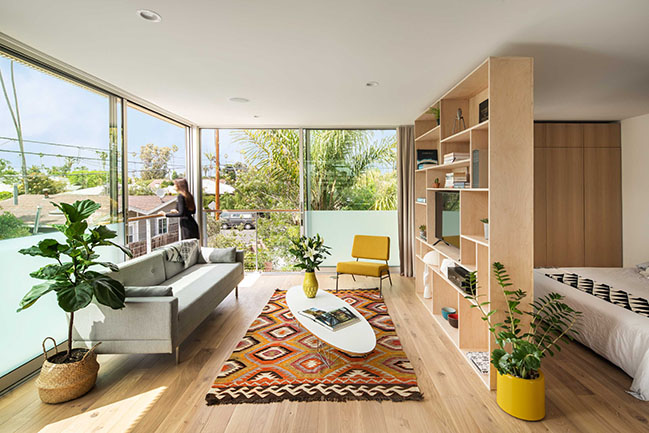
The second story ADU can only be accessed from the alley and is completely separate from the main residence and garden. All windows are directed to the alley, creating privacy for both structures.
The unit is one large studio with the bedroom separated from the living room and kitchen by a free-standing room divider. The kitchen counter runs along the stair leading up to the ADU and provides a cooking and sitting area.
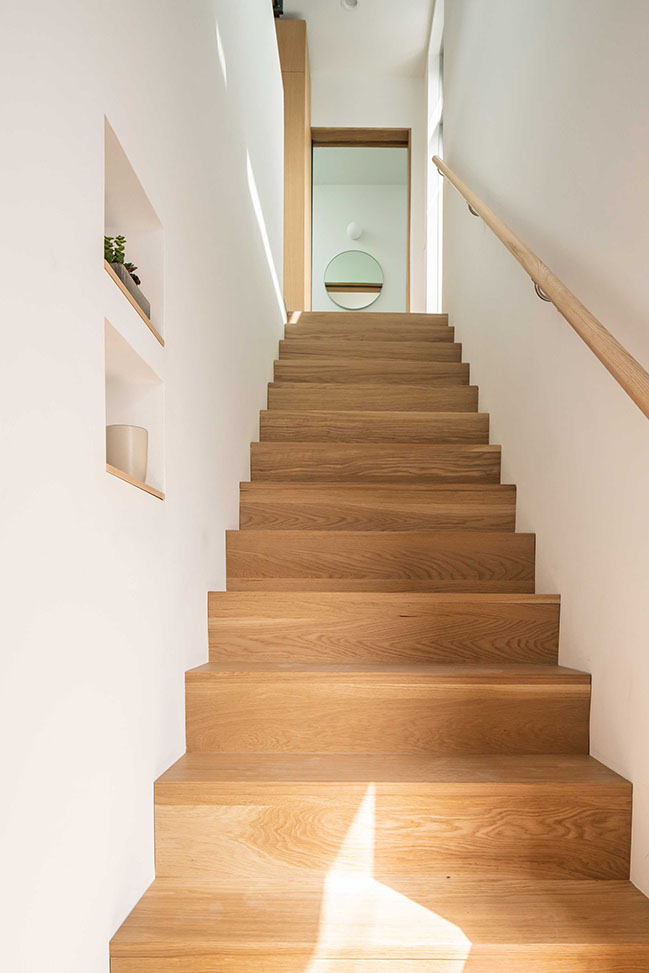
The accessory dwelling unit is equipped with a stove, refrigerator, washer/dryer, tankless water heater and a high efficient, ductless heat pump that provides cooling and heating.
The façade of the new structure is a wood slat rain screen. The design intent of the wood screen façade was to create a wall cover that would add to the sculptural design approach by giving the façade its own depth and shadow play.
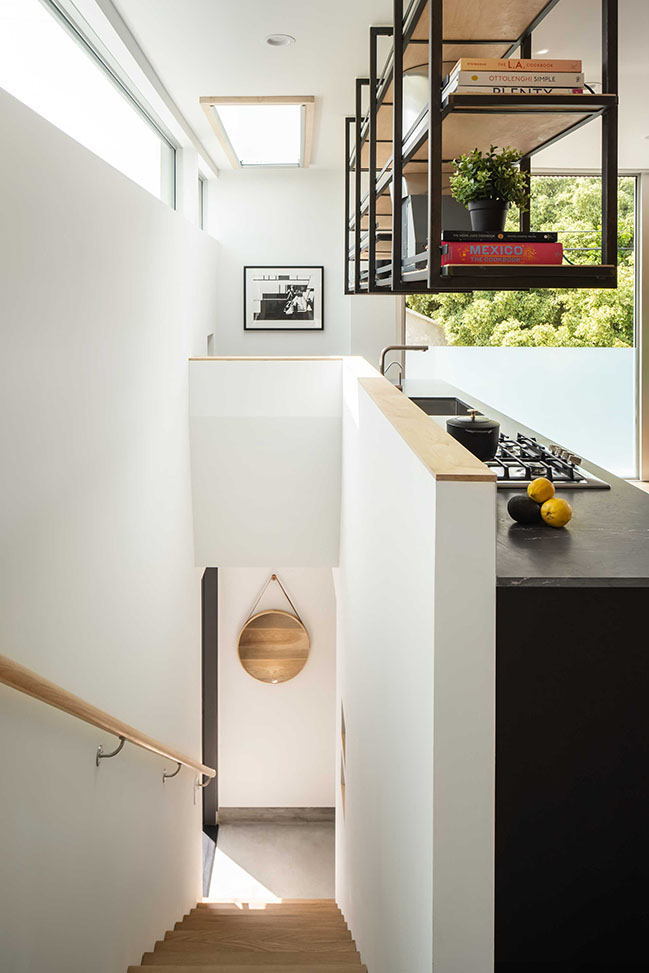
Since the second floor wall of the ADU facing the back of the main house did not have any windows and is a dominant part of the courtyard between the two structures, we modulated the back façade and gave the wall a more dynamic expression. The wall can be backlit at night.
YOU MAY ALSO LIKE: New single-family residence in Los Angeles by FreelandBuck
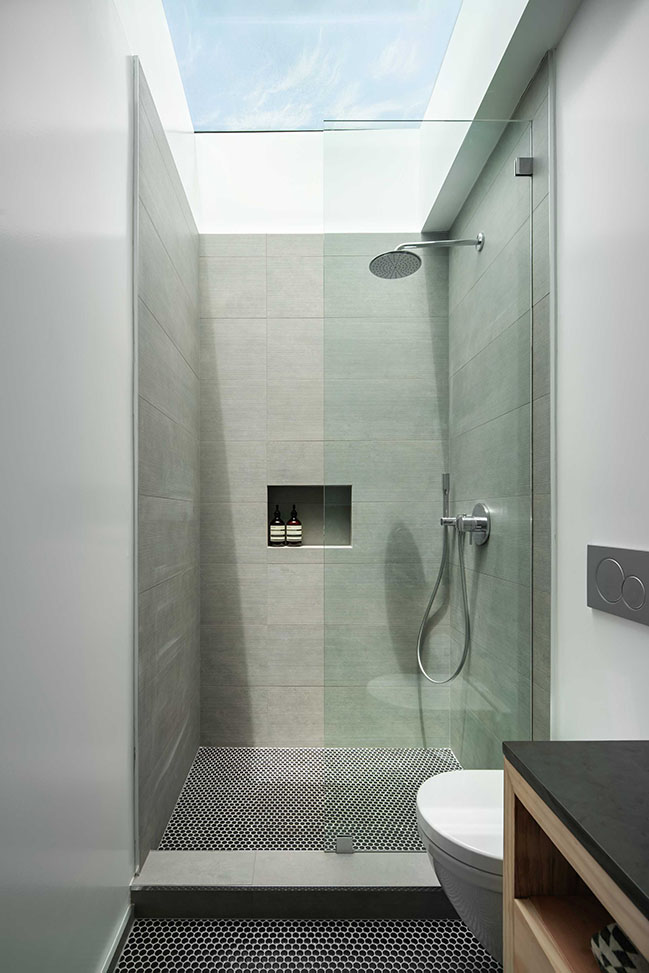
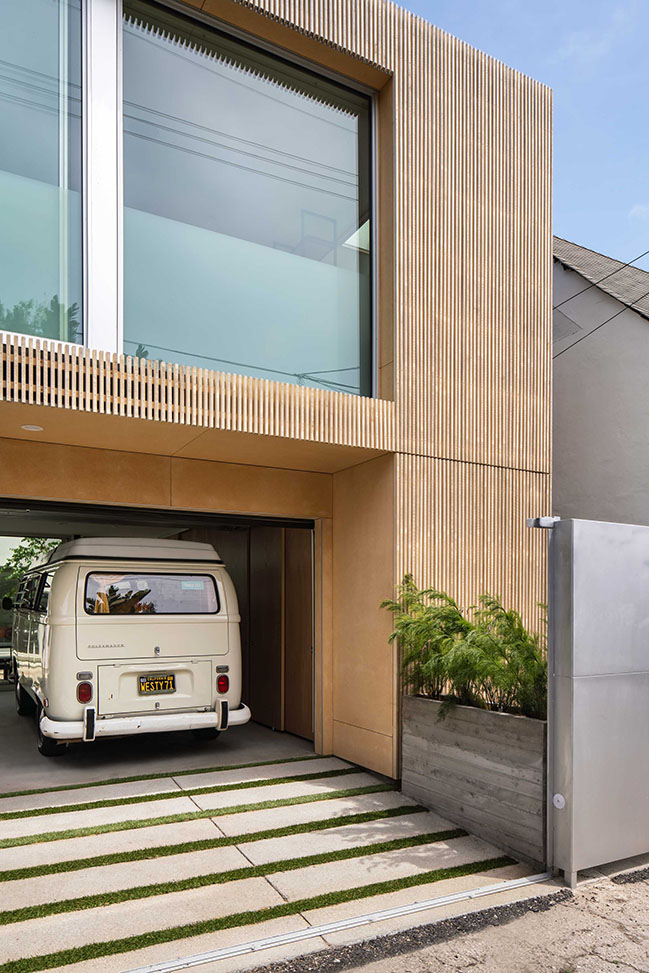
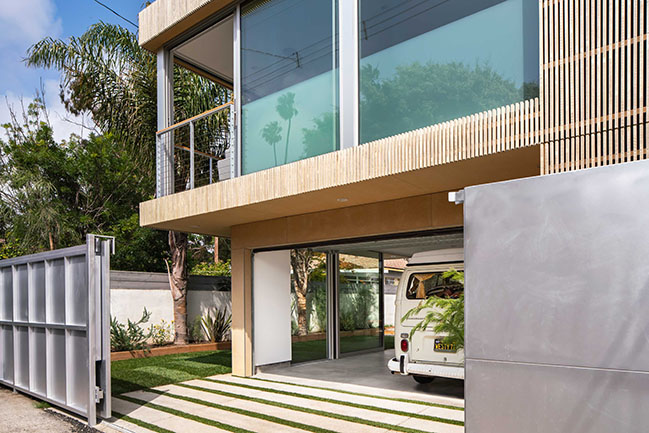
YOU MAY ALSO LIKE: Three Step House in Los Angeles by CHA:COL
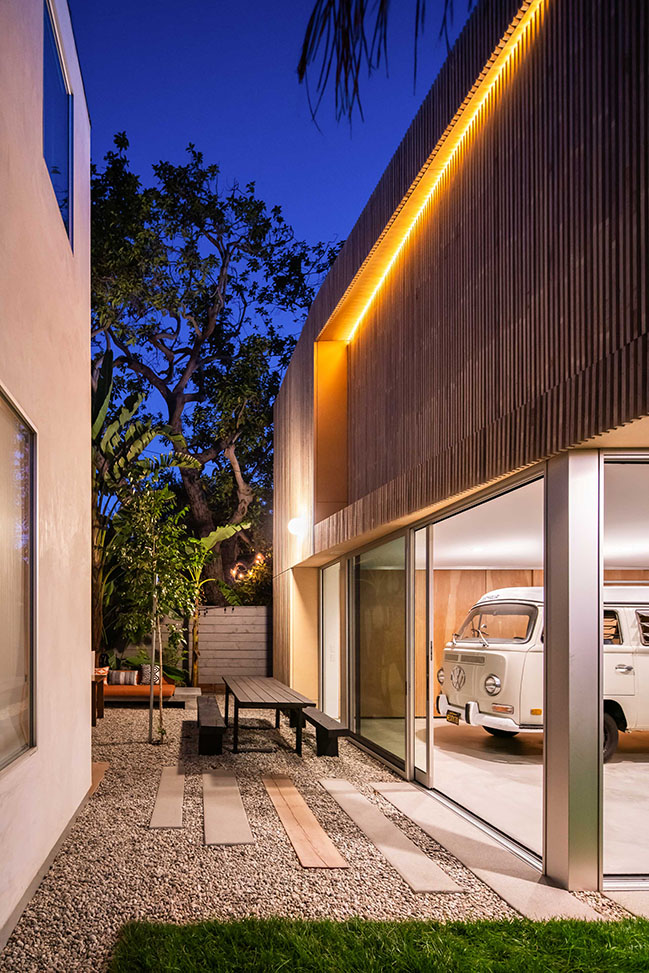
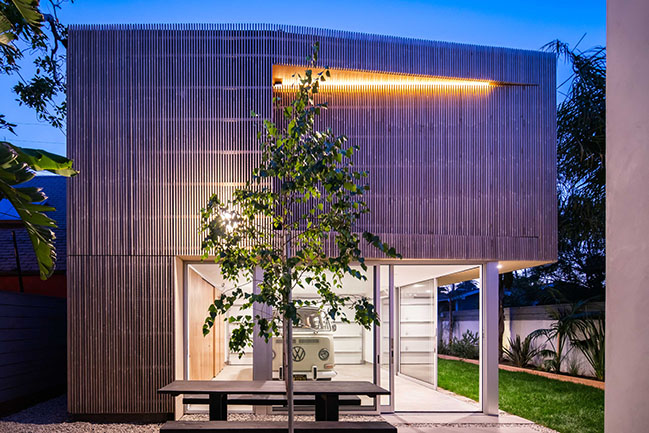
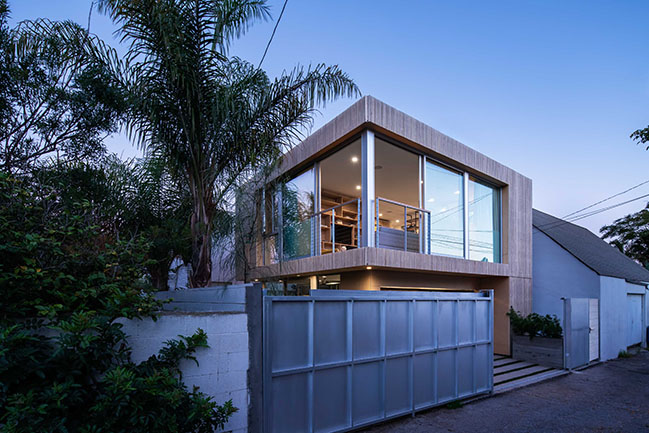
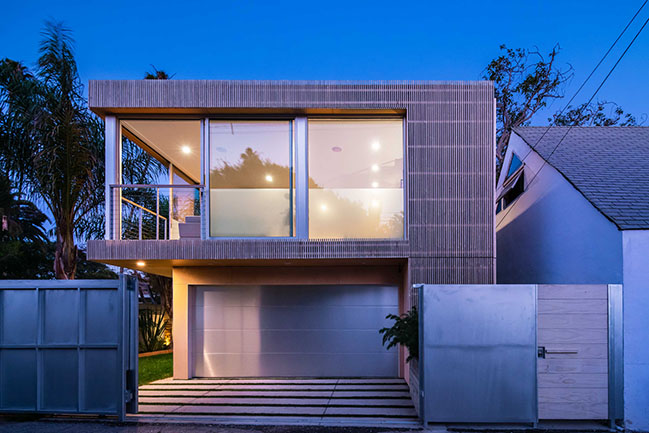
Coeur D'Alene ADU by Bau10
12 / 29 / 2019 The design objective was to create a new structure that forms an assemble with the existing two-story single-family residence, leaving ample exterior garden space...
You might also like:
Recommended post: Norman Foster's Vatican Chapel at the Venice Architecture Biennale
