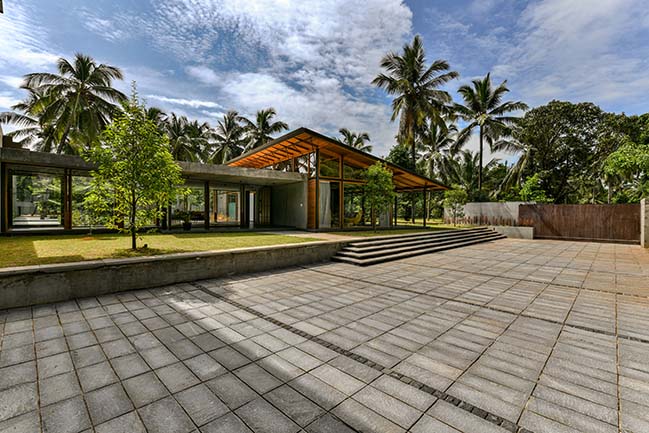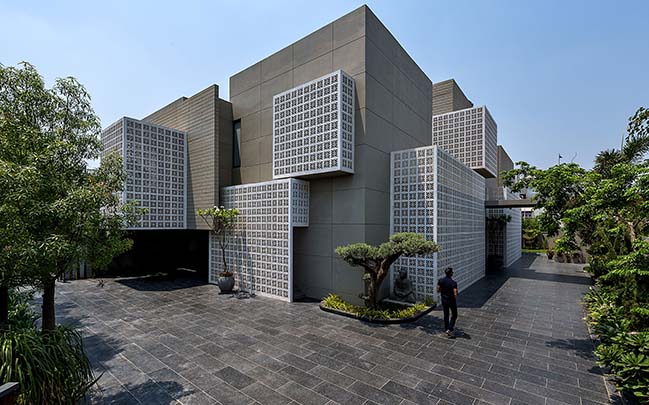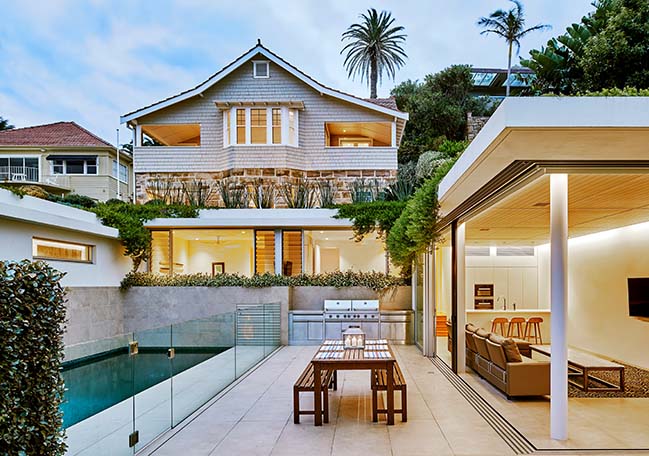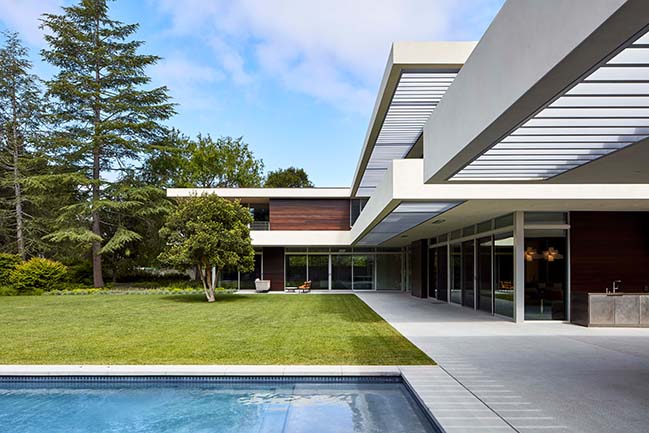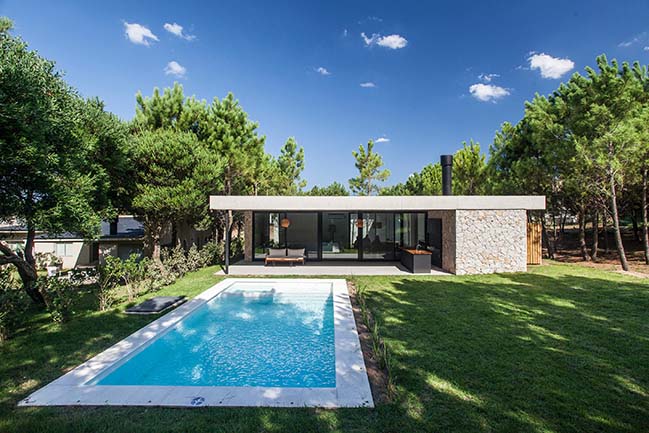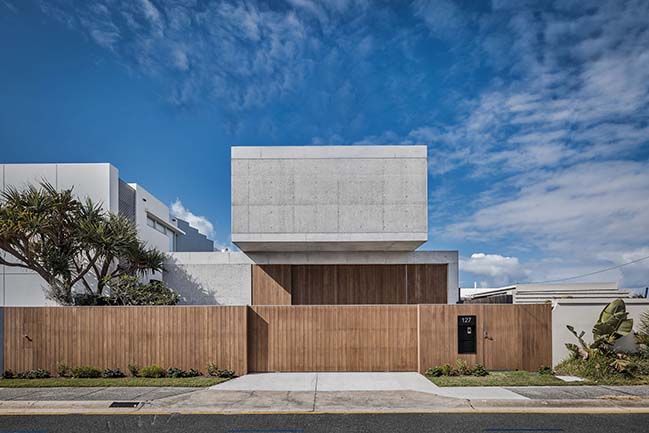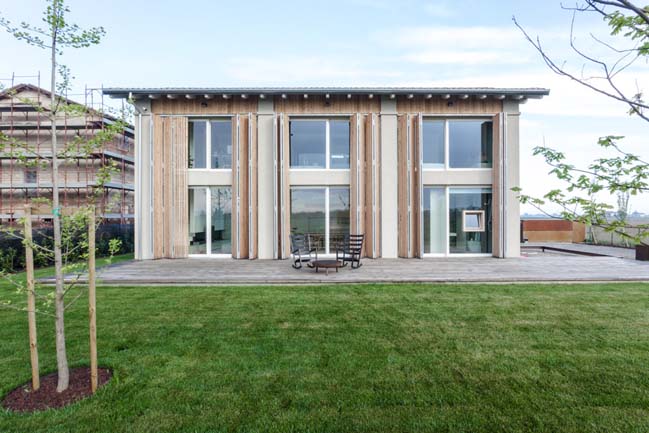08 / 06
2019
Nestled among a heritage redwood tree and mature oaks in a quiet suburban neighborhood, this Menlo Park residence was designed around a series of outdoor experiences.
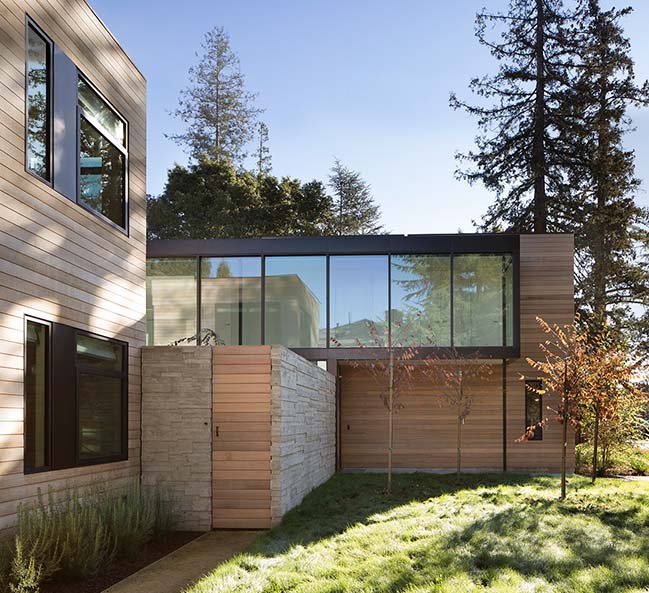
Architect: John Lum Architecture
Location: Menlo Park, Calif., United States
Interior Design: Stephanie Zaharias Design
Photography: Paul Dyer
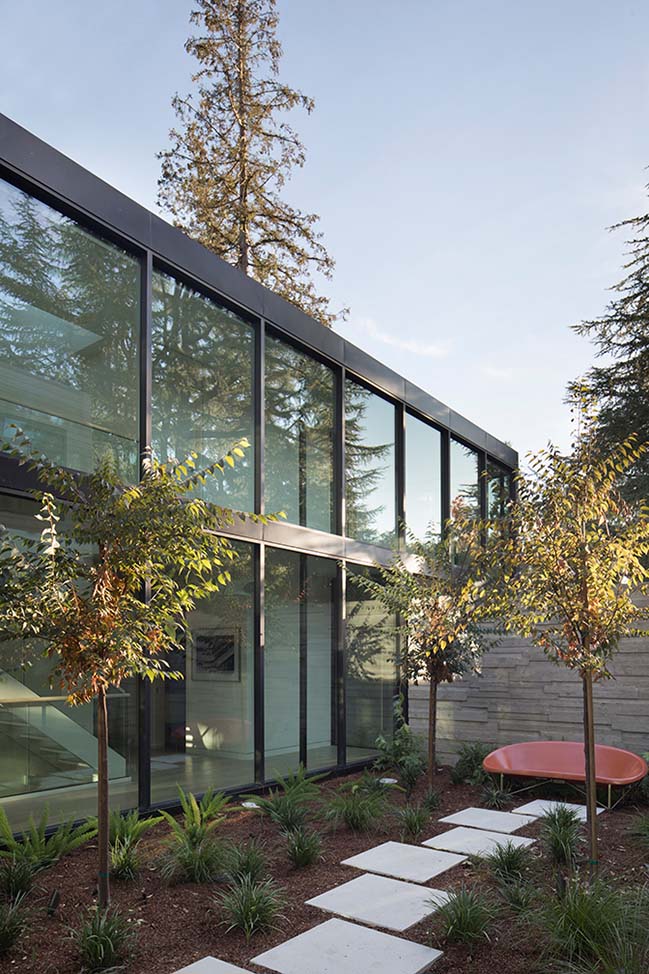
From the architect: Minimalist and modern, the house consists of four distinct wood-clad pavilions connected by glass walkways that surround a central courtyard and open to an expansive backyard complete with raised pool and lounge areas.

A covered walkway frames the entrance, leading to a double-height living / dining space. Bookended by outdoor spaces, the pavilion highlights the simple material palette of cedar, blackened steel, glass, and concrete, and is the backdrop for the homeowner’s collected art pieces.
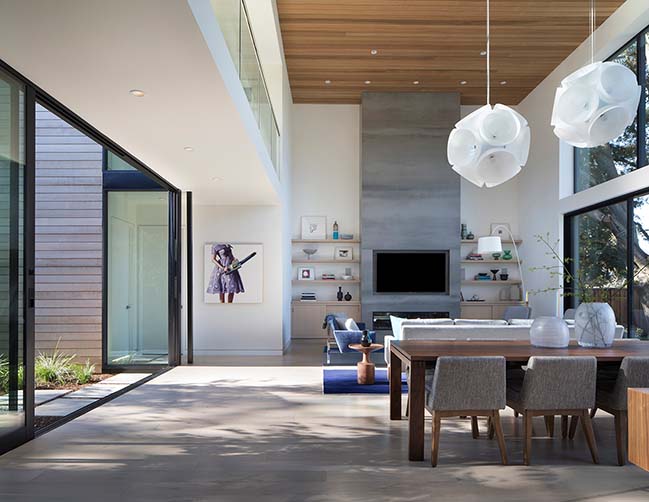
The family of four tapped John Lum Architecture to design their new house to be a reflection of their characters, blending his crisp-line, ultra-modern aesthetic with her flair for artisan materials and bold blues. With two teenage daughters, the house is as practical as it is minimal.
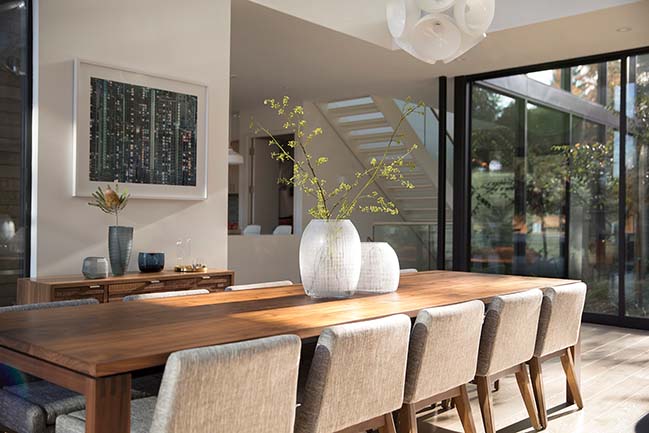
Enlisting the help of Stephanie Zaharias Design, the owners selected organic patterns and durable finishes that integrate the project into its natural environment. Comfortable furniture evokes livability. Hard surfaces, from glass panels to backsplash tiles, offer long-lasting resilience. A color-block rug adds an element of play and can withstand the wear and tear of everyday. Built-in casework maximizes space. Minimally framed windows and a dynamic facade filter in sunlight and fresh air.
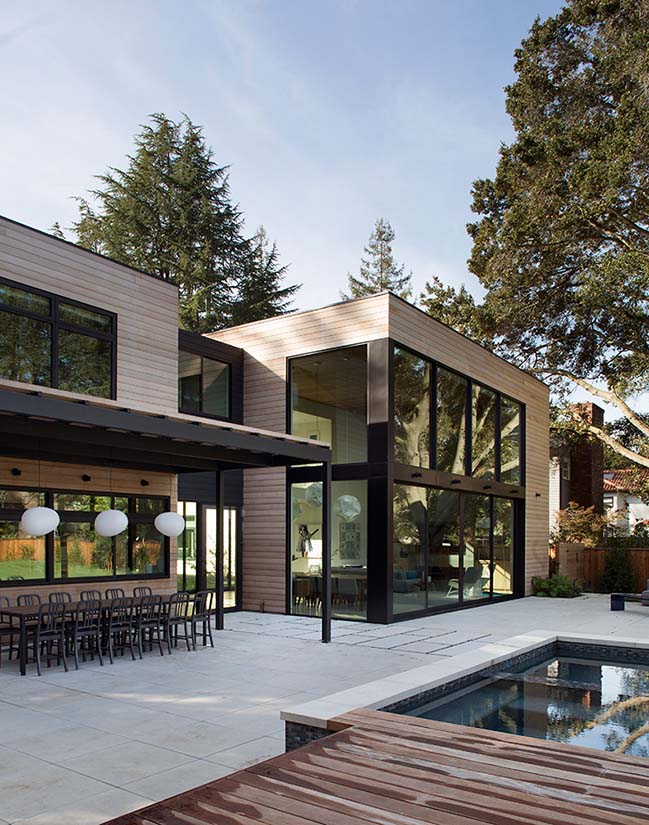

YOU MAY ALSO LIKE: Courtyard Villa by Black Pencils Studio
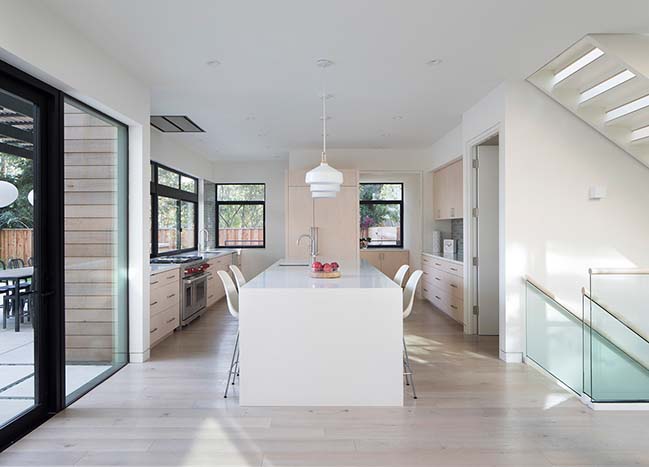
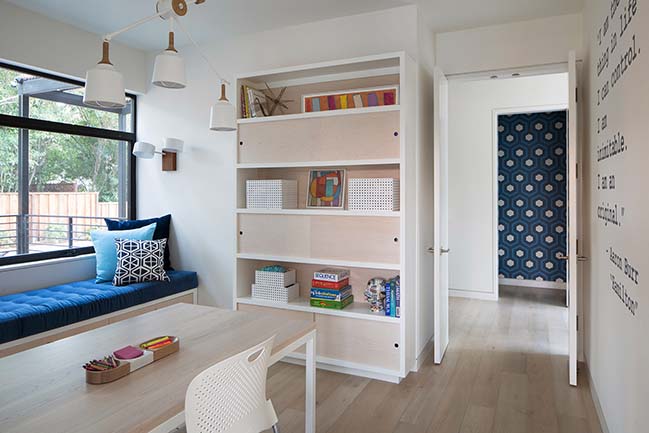
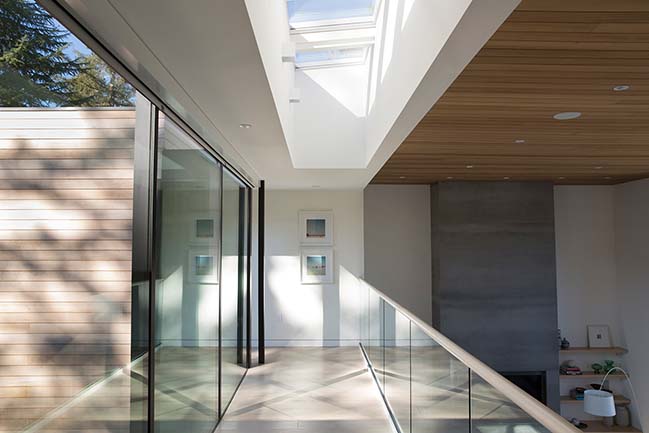
YOU MAY ALSO LIKE: Mount Pleasant Residence by Evoke International Design
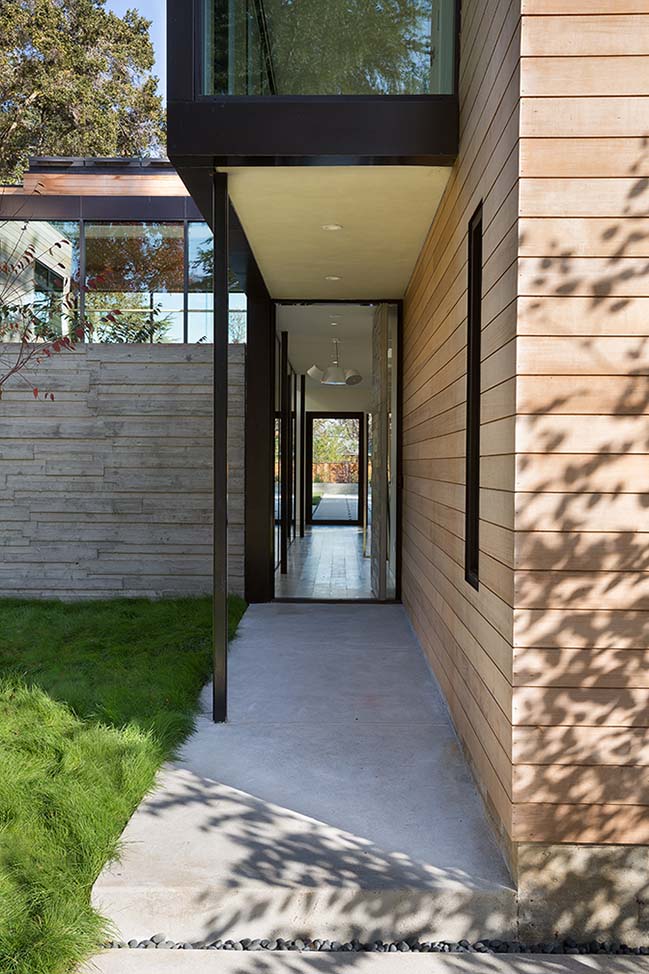

Courtyard House by John Lum Architecture
08 / 06 / 2019 Nestled among a heritage redwood tree and mature oaks in a quiet suburban neighborhood, this Menlo Park residence was designed around a series of outdoor...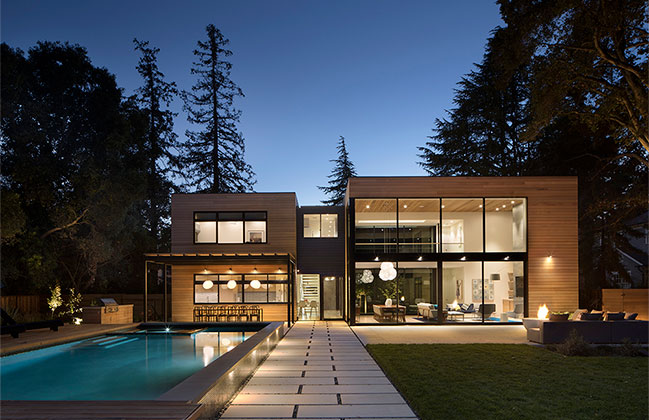
You might also like:
Recommended post: Casa Effe-E by Archiplan
