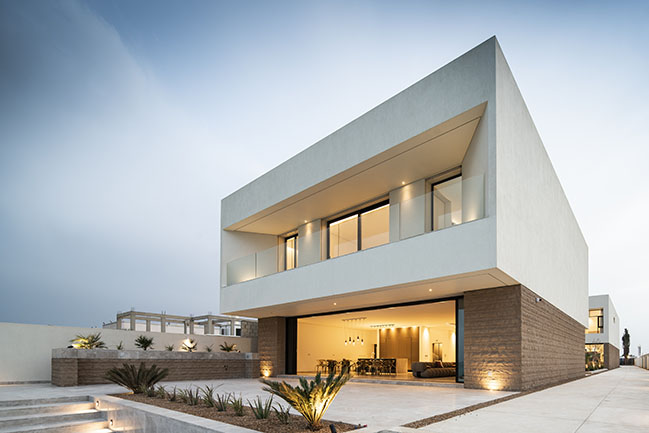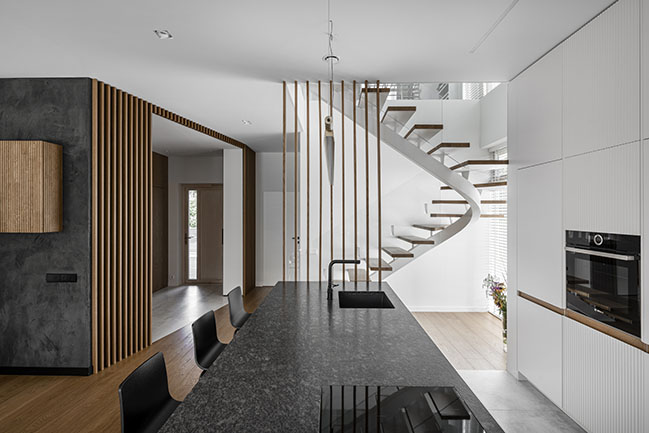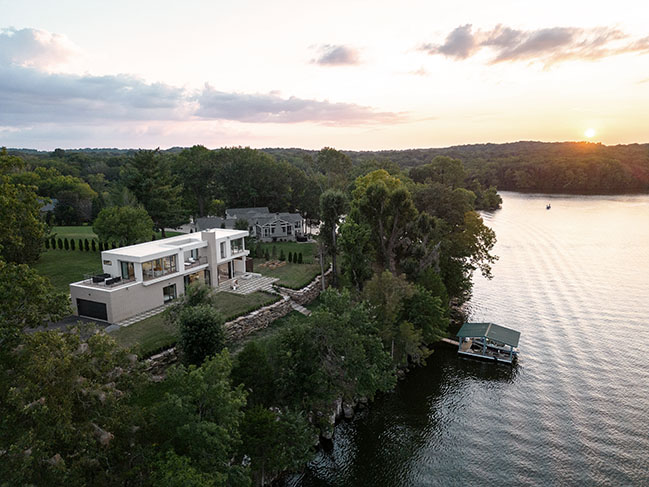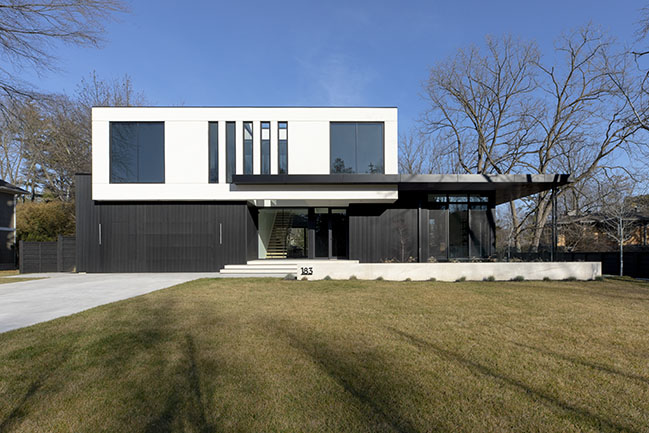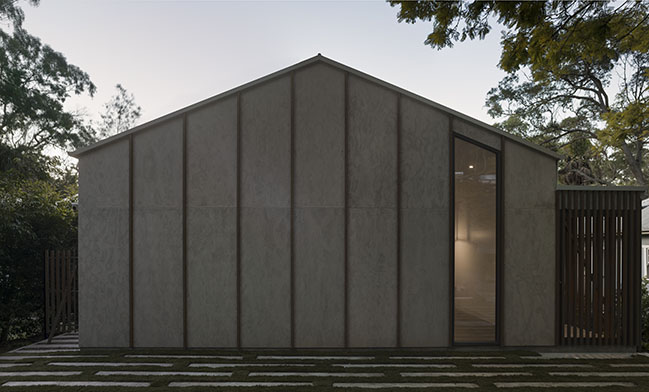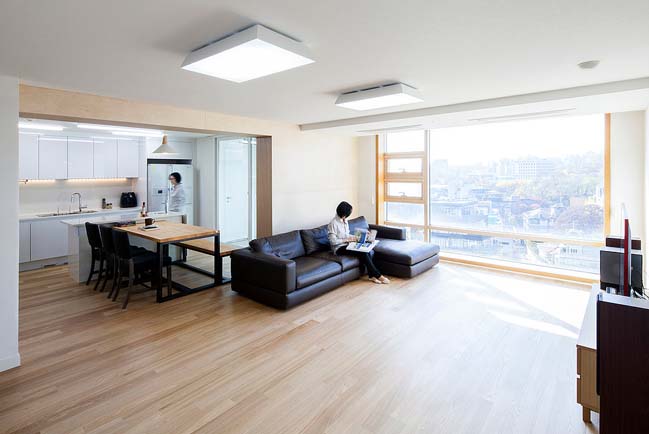02 / 27
2024
The house’s design harmonizes with its environment due to the choice of materials. The building envelope, constructed from white concrete, minimizes its visual impact on the surroundings...
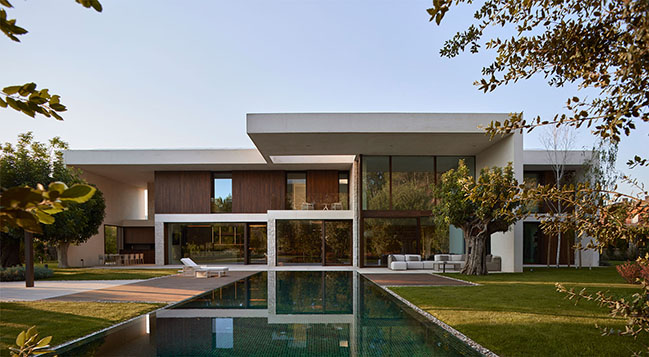
> House in Teulada by Ramón Esteve | A Mediterranean home
> Garbí House by Ramón Esteve Estudio
From the architect: Situated on the border of an established residential estate, the house’s first striking feature is its prominent position on the rectangular plot. Stretching along the plot’s longest side, the house maximizes both sun exposure and stunning views, while simultaneously ensuring ample privacy for the porch and pool area.
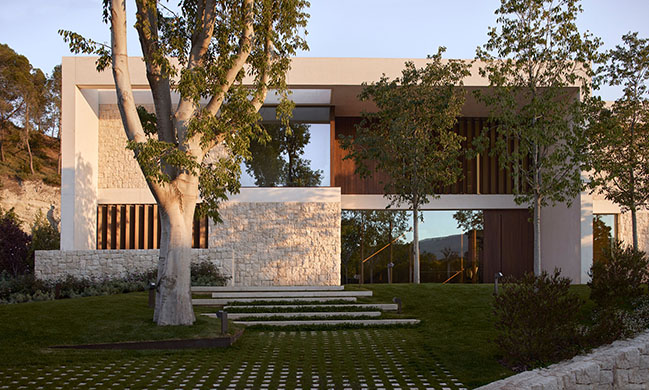
To harmonize with the landscape and minimize the impact of the hill on one side, we created a large vegetable garden in the background. A sheet of water extends to a corner of the property, evoking a pond with its dark hues.
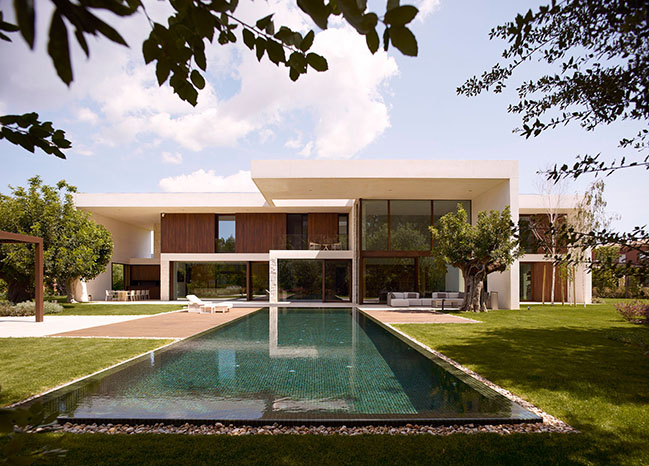
The white concrete shell with large overhangs defines the house volume, dividing the plot into two distinct areas and creating varying degrees of privacy within. Its north façade is a solid masonry wall where a large window marks the access to the house. On the other side, the south façade is lightweighted, since it is made only with wood and glass to open up to the garden and the sun.
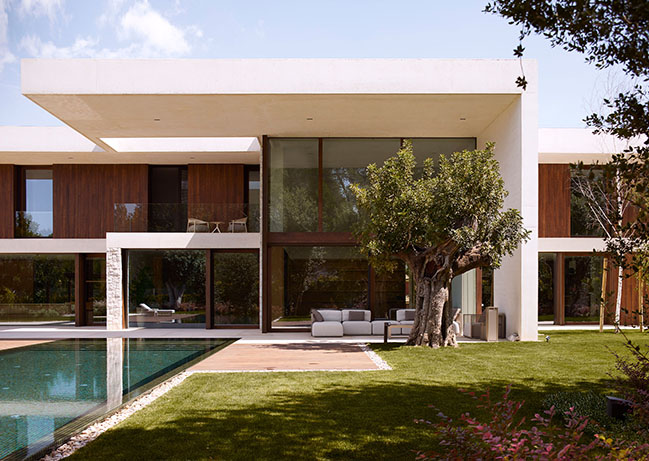
The ground floor is designed as a continuous, fluid space encompassing the living areas. A double-height living room takes center stage, with the pool serving as its backdrop. The sleeping quarters are located on the first floor, where a spacious hallway separates the children’s area from the master bedroom, which boasts a private terrace.
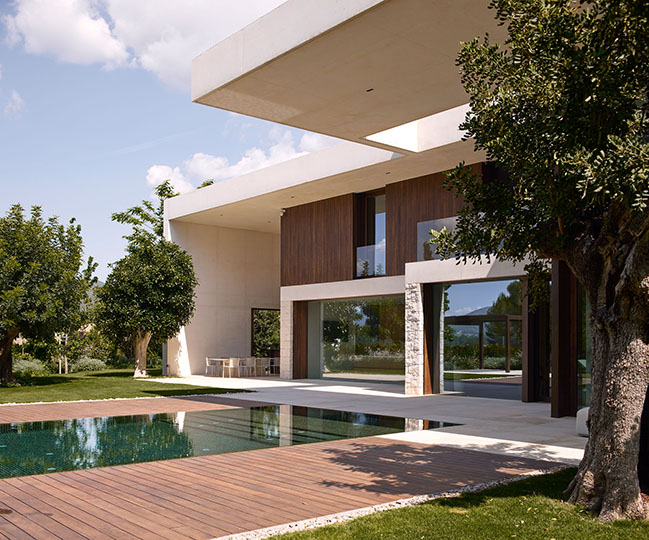
Wide, double-height cantilevered canopies extend the interior rooms into the outdoors. The kitchen seamlessly transitions into a porch, enclosing a barbecue area and an outdoor dining space. Meanwhile, a large cantilever extends from the living room, connecting it to the pool and creating a shaded relaxation area.
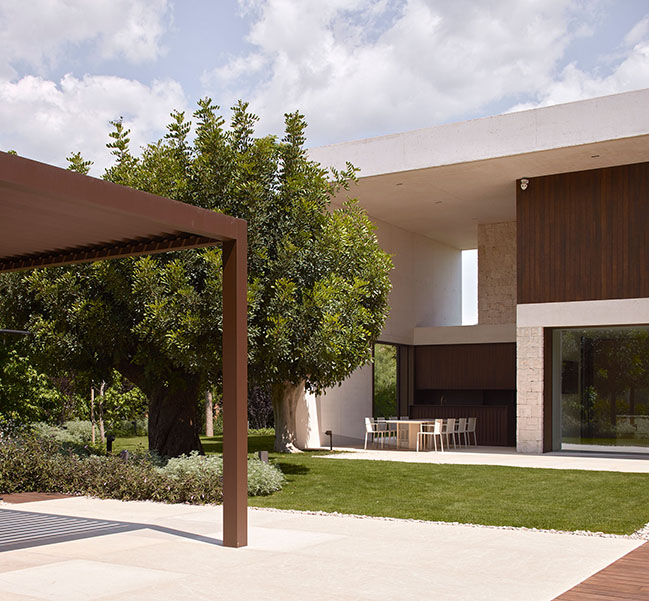
The house’s design harmonizes with its environment due to the choice of materials. The building envelope, constructed from white concrete, minimizes its visual impact on the surroundings. The rear walls and flooring utilize ivory cream masonry. Two wood tones are employed: a darker shade for the exterior window frames, and a lighter shade inside for a brighter and warmer atmosphere.
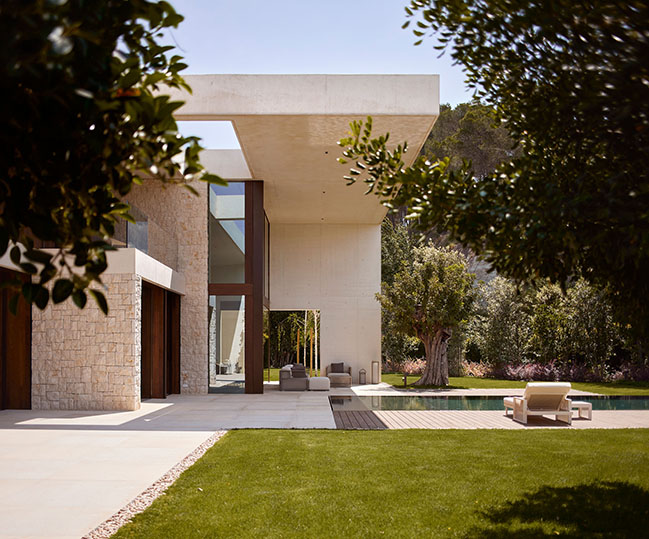
Architect: Ramón Esteve Estudio
Location: Valencia, Spain
Year: 2023
Surface area: 1,157 sqm
Architects Collaborating: Víctor Ruiz, Concheta Romaní, María Luna
Techincal Architect Collaborator: Emilio Pérez, Carolina Tarazona
Collaborators from REE: Tudi Soriano, Pau Raigal
External Collaborators: Temcco Sistemas y Estructuras, Índigo Ingeniería
Construction: COVISAL FUTUR SL
Video: Alfonso Calza
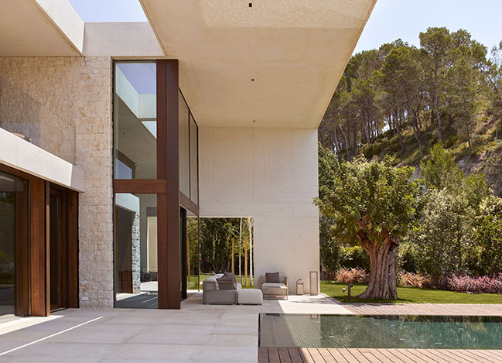
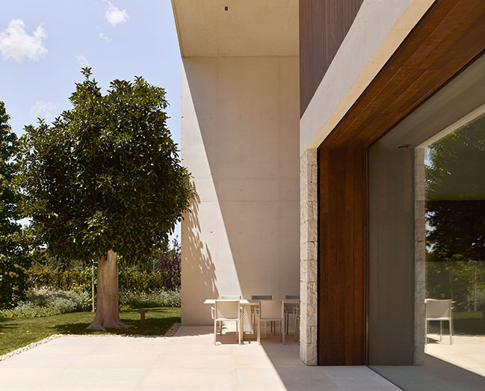
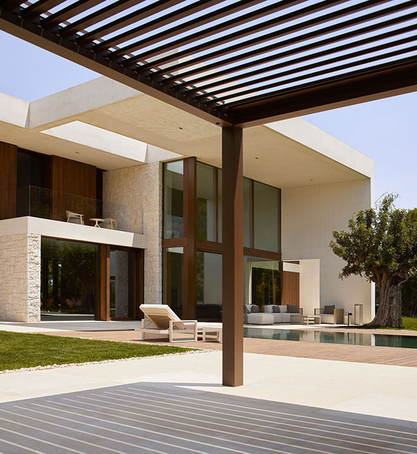
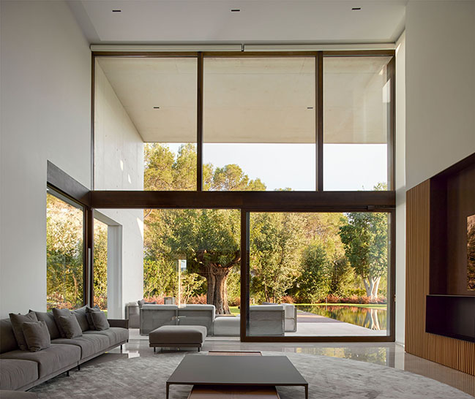
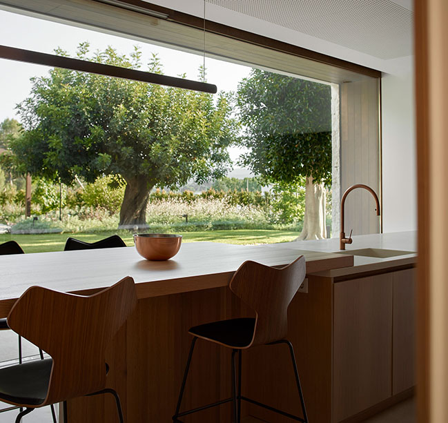
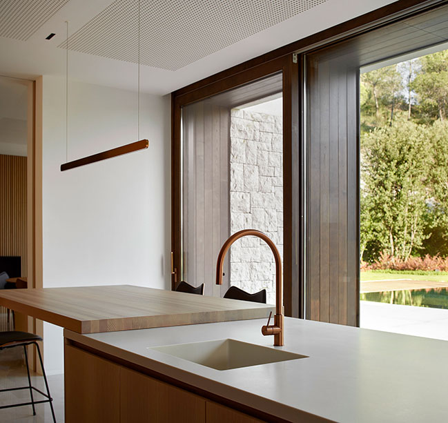
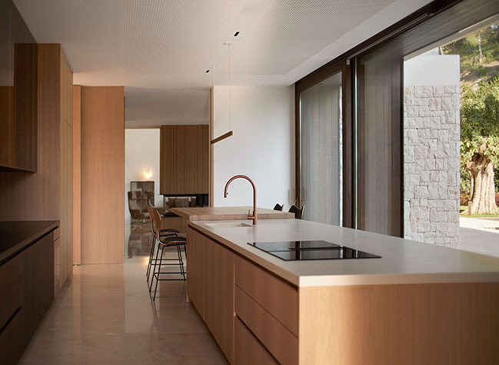
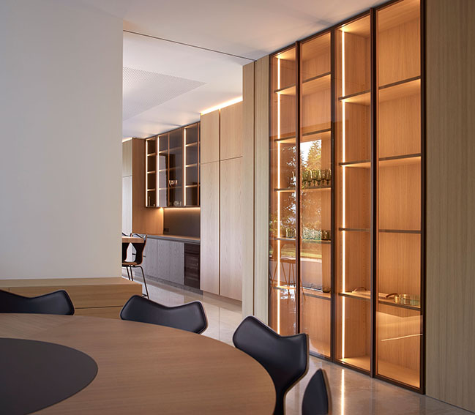
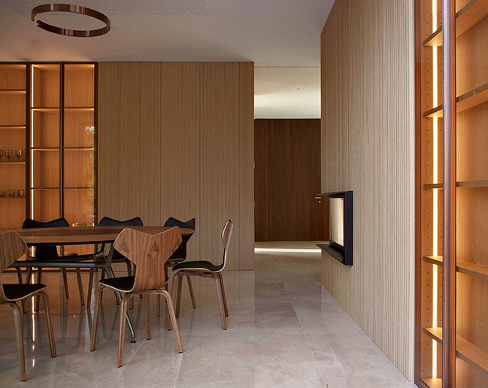
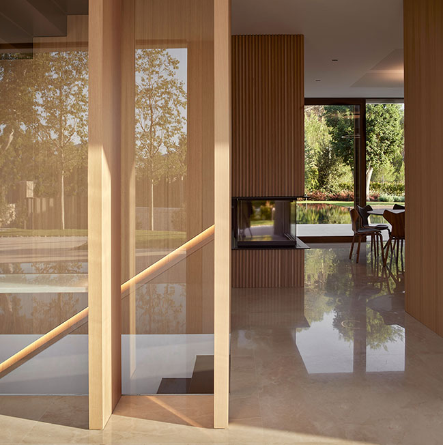
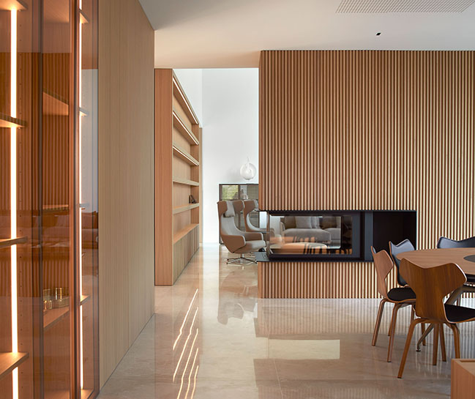
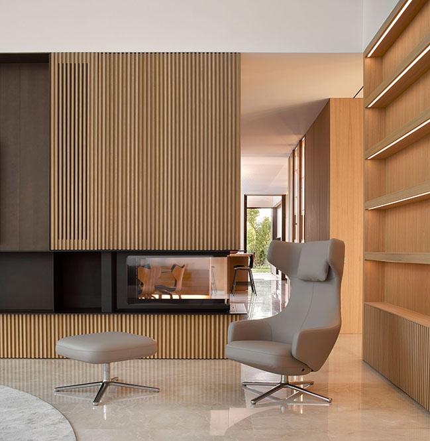
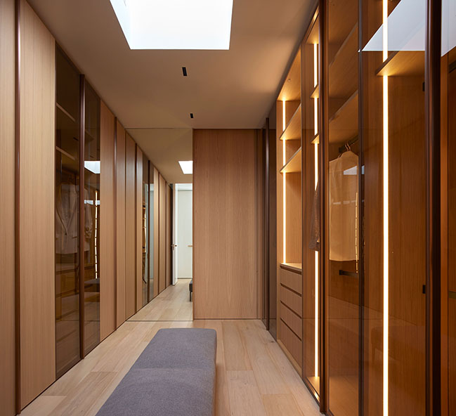
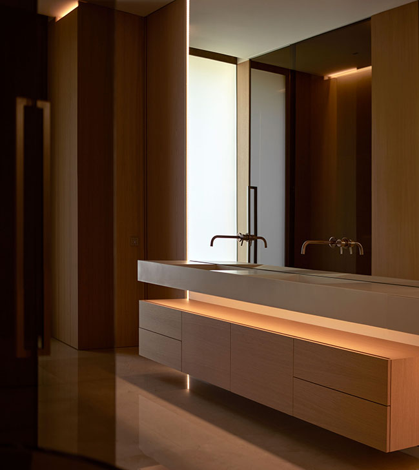
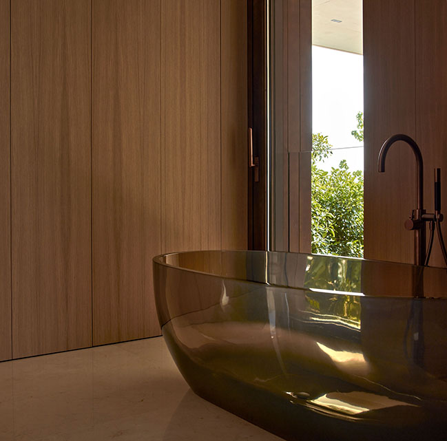
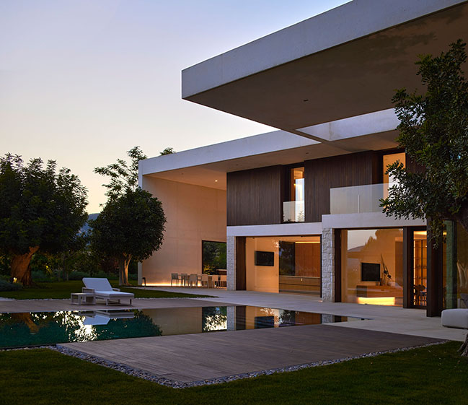
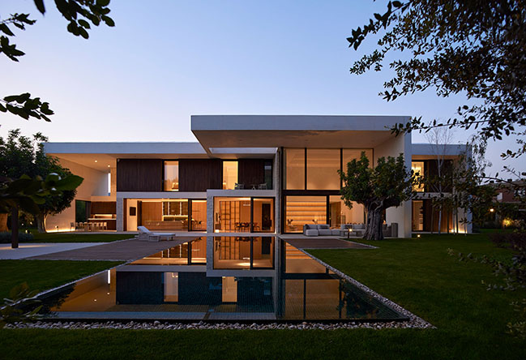
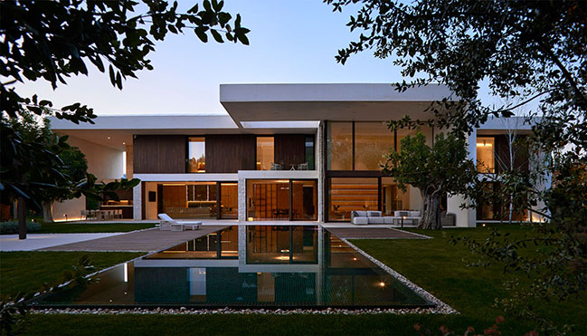
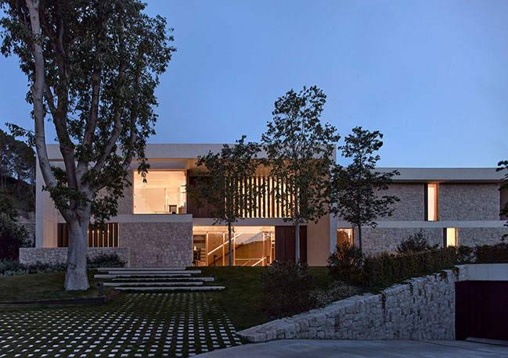
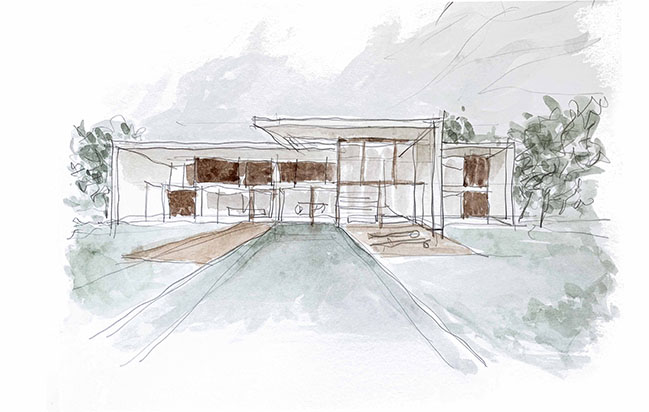
Dels Vents House by Ramón Esteve Estudio
02 / 27 / 2024 The house's design harmonizes with its environment due to the choice of materials. The building envelope, constructed from white concrete, minimizes its visual impact on the surroundings...
You might also like:
Recommended post: Birch House: Home remodeling by Studio_Suspicion
