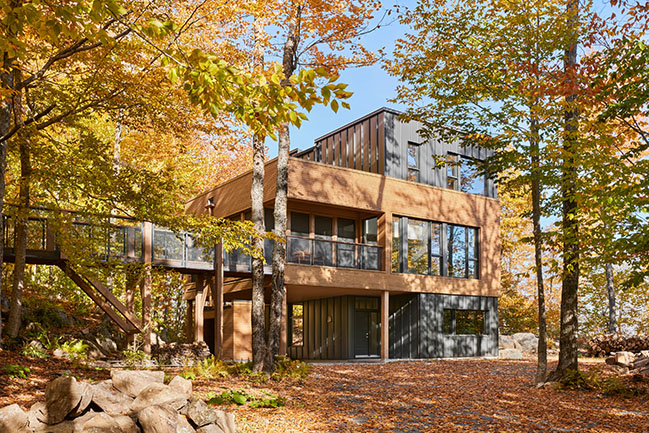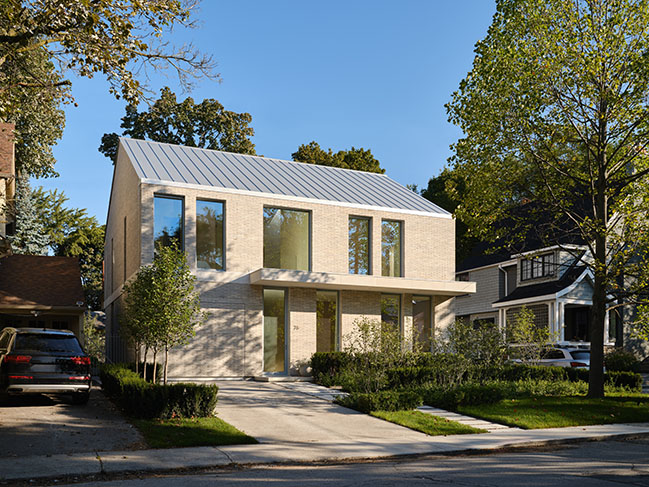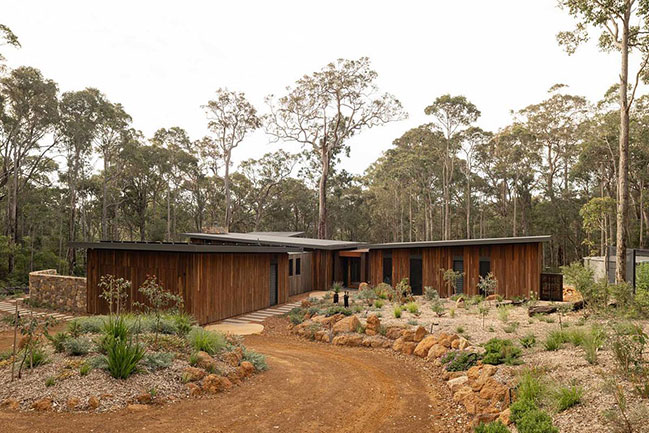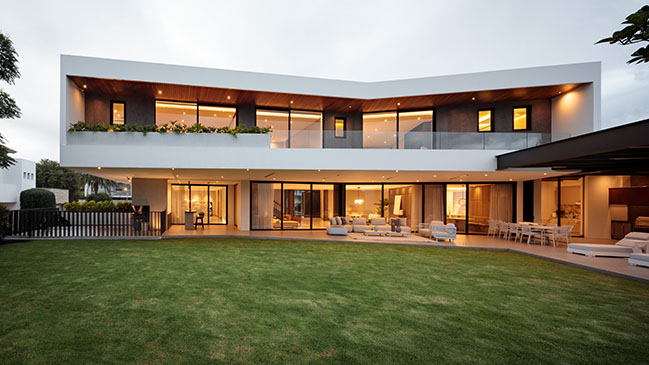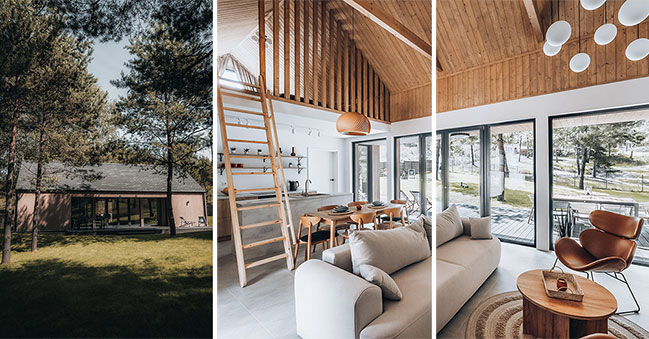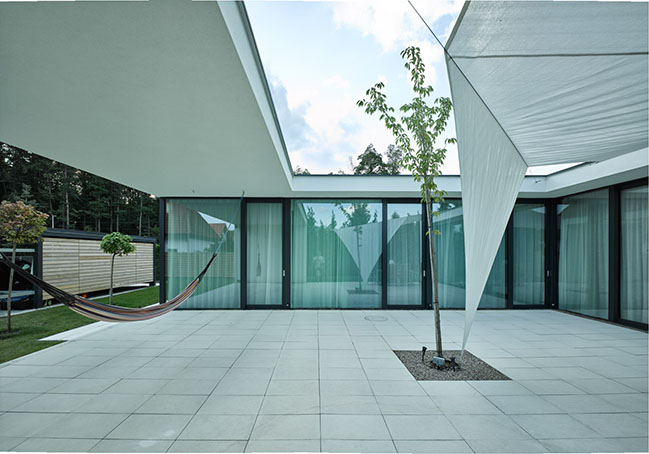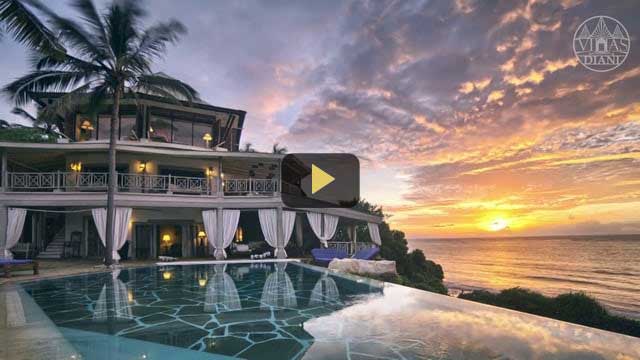10 / 05
2023
The new two-story volume is connected to the original house at an acute angle, which opens the intersecting space by engaging it with the outdoor landscape and distant views...
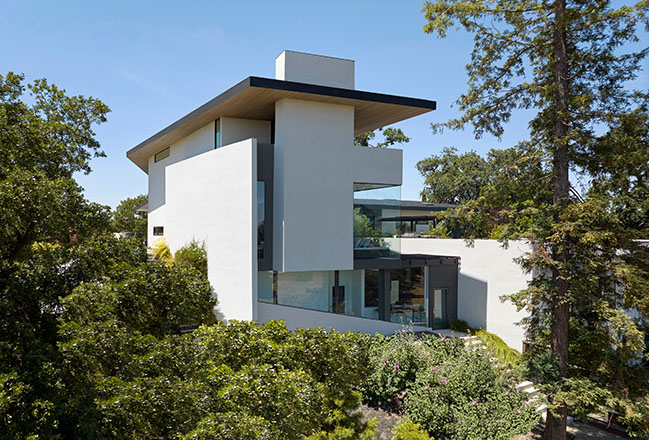
> Skyline House by Terry and Terry Architecture
> Edgewood House by Terry & Terry Architecture
From the architect: Terry & Terry Architecture present Diablo House, situated on a ridge providing stunning views of Mount Diablo and the adjacent hills and valleys. The project involved adding a residential wing to an existing single-story house. The new two-story volume is connected to the original house at an acute angle, which opens the intersecting space by engaging it with the outdoor landscape and distant views. The new volume houses a ground-level kitchen, dining, and media areas. Above, a new primary bedroom suite hovers out past the hillside, capturing views of the surrounding hills.
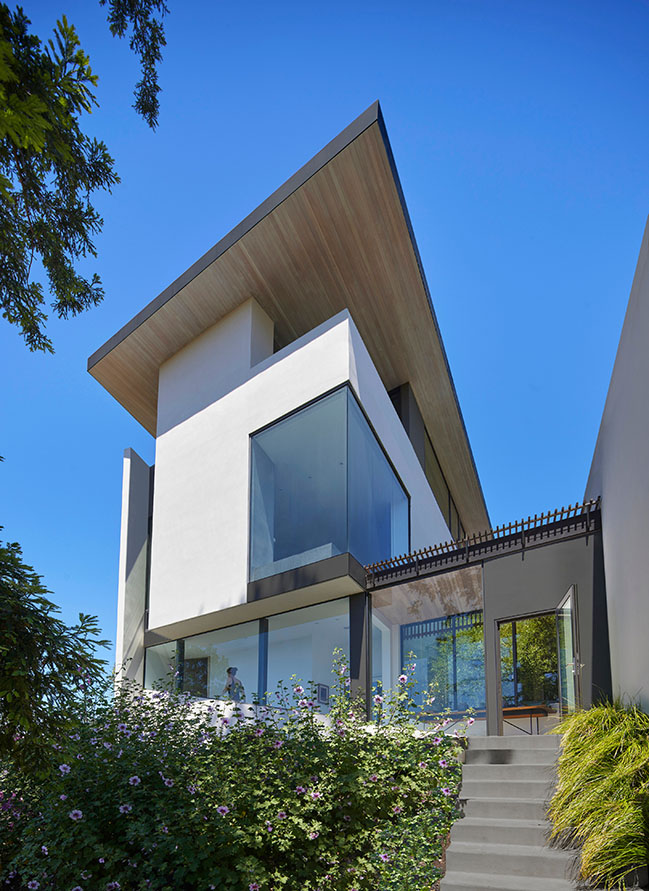
The open plan layout allows the spaces to flow seamlessly. The core of the house is connected to the outdoor living spaces by floor-to-ceiling glass walls that curve around the main deck, allowing for views from and through the main living areas towards the open landscape. Deep overhangs frame the view and protect the interiors from the intense summer sun.
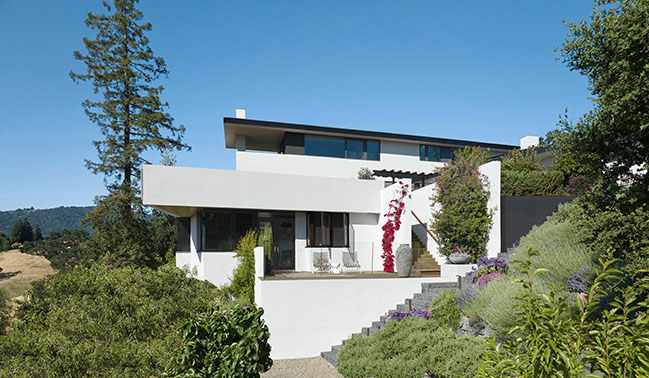
The new kitchen and dining areas spill onto the large deck, which then becomes an extension of the living space and connects the addition with the adjacent wing. Situated below the deck and sloping downhill, a separate guest suite is nestled into the hillside, affording breathtaking views, while maintaining privacy from the main house. This efficient and fully equipped unit has both a separate entry and a connection to the main house, allowing extended family or elderly parents to live on site while retaining as much independence as they like.
The original wing is now fully dedicated to bedroom suites. A new garage structure is folded into the Northern end of the hillside, transitioning the grade from the main house elevation to the orchard below.
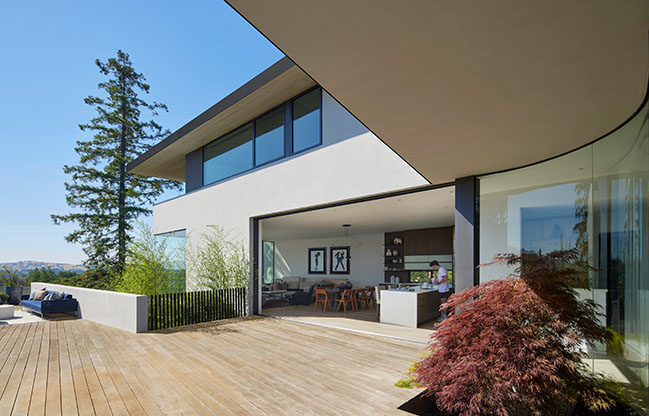
Architect: Terry & Terry Architecture
Location: Danville, USA
Year: 2022
Lot Area: 69,000 sq.ft. (6410 sq.m.)
Floor Area: 6,600 sq.ft. (613 sq.m.)
Design Team: Ivan Terry, Alex Terry, Naomi Hansen
Structural Design: Advanced Engineering, Justen Peek
Construction: 361 Construction, Sasha Saratlija
Photography: Bruce Damonte
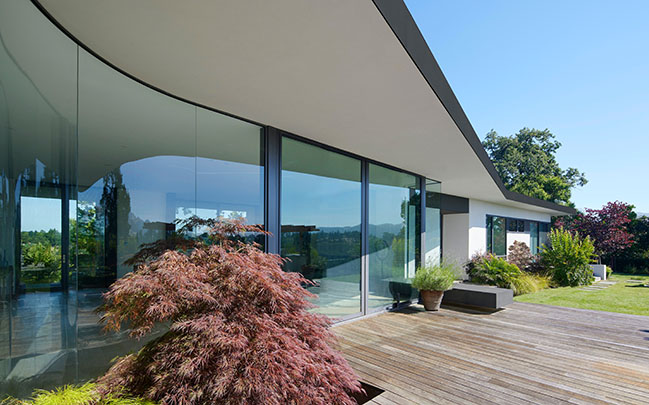
The design of the building incorporates many passive and active sustainable design elements. The South and North facades are widely open to allow for passive solar heating in the winter and natural daylight year-round, while deep overhangs provide shade in the summer. Highly efficient spray foam insulation in the roof and wall systems offset heat gain in the summer and retains heat in winter. The roof orientation allows the project to integrate generous photovoltaic and hydronic solar panel arrays. Along with a rainwater irrigation system tied into the native landscape, this allows for the house to provide nearly all its energy and water needs. A post-occupancy survey has concluded that the inhabitants rarely use their heating and cooling equipment. The winter temperatures remain comfortable with minimal added heat, and they can passively ventilate the house in the summer months to mostly avoid using their air conditioning system despite the often scorching temperatures. Photovoltaic panels can produce enough electricity for home usage and all electric vehicles.
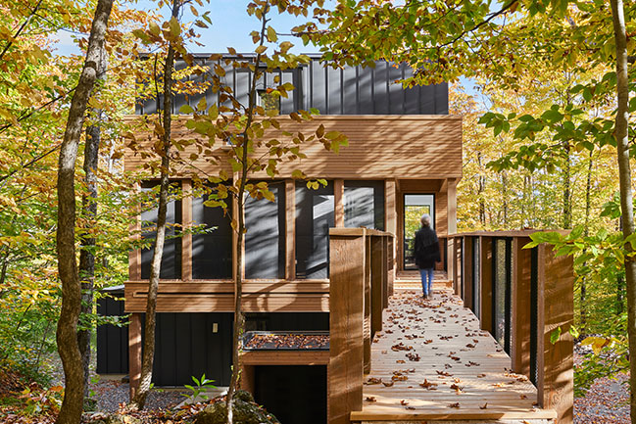
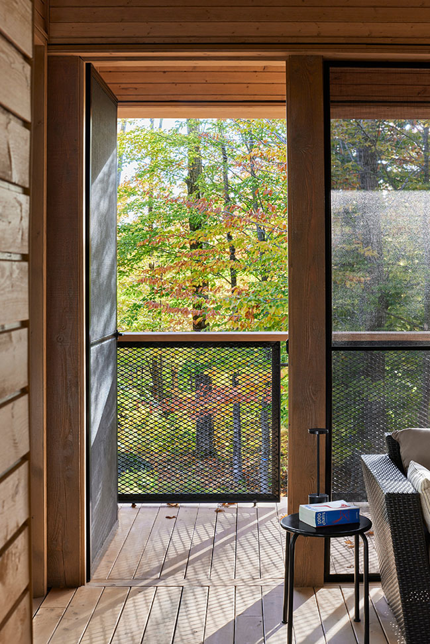
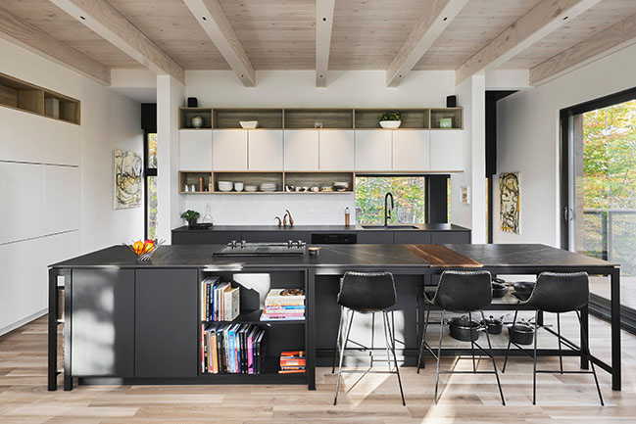
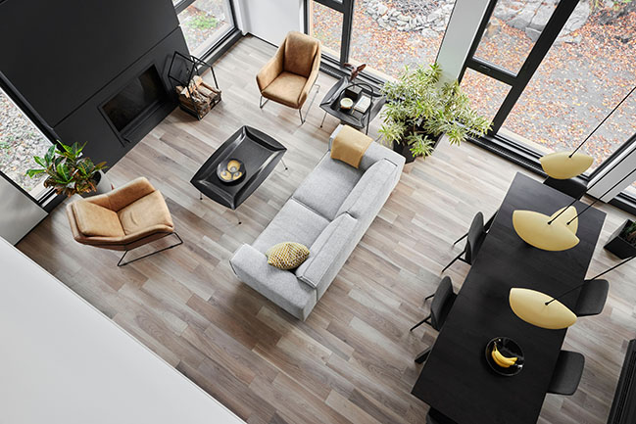
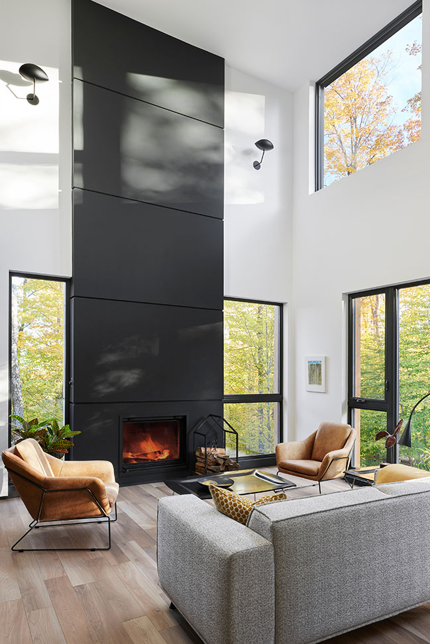
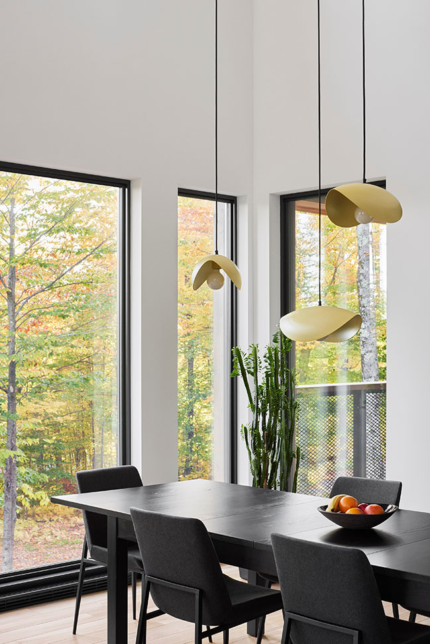
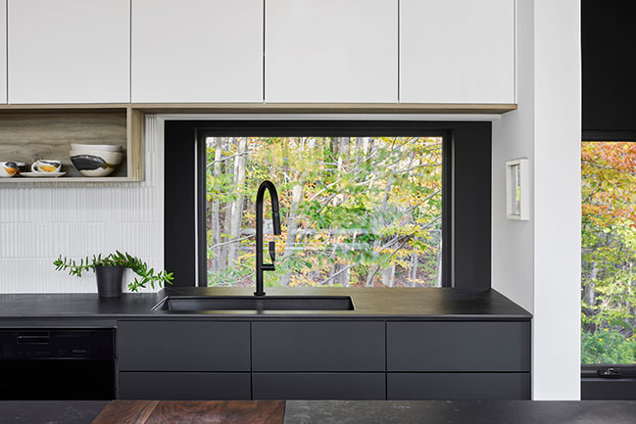
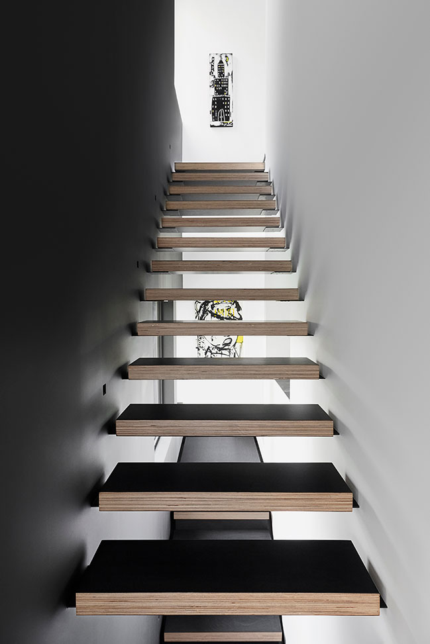
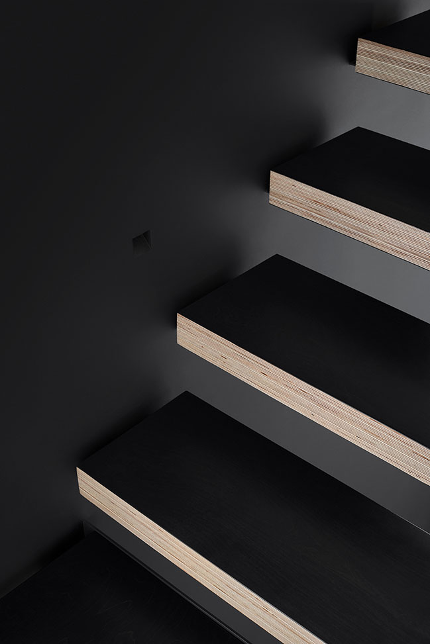
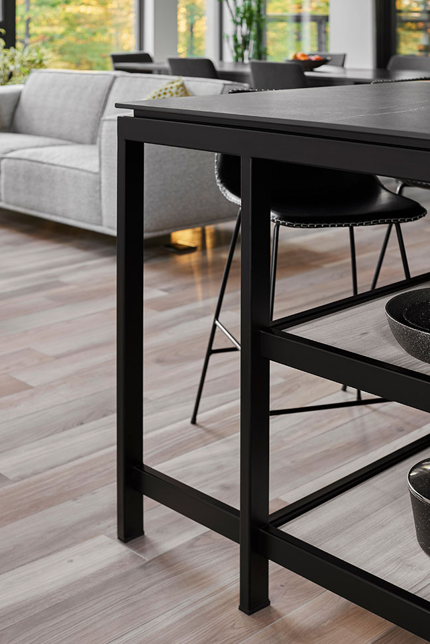
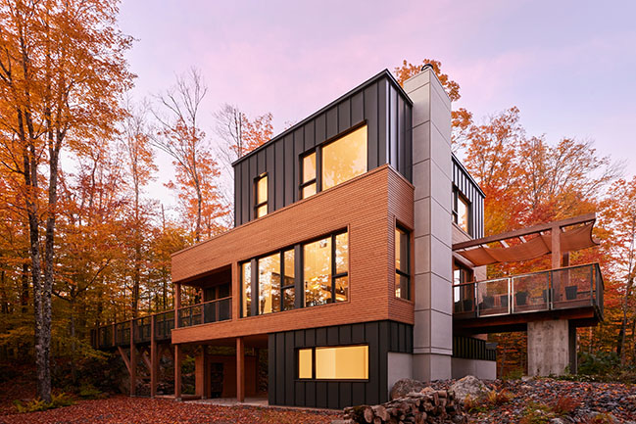
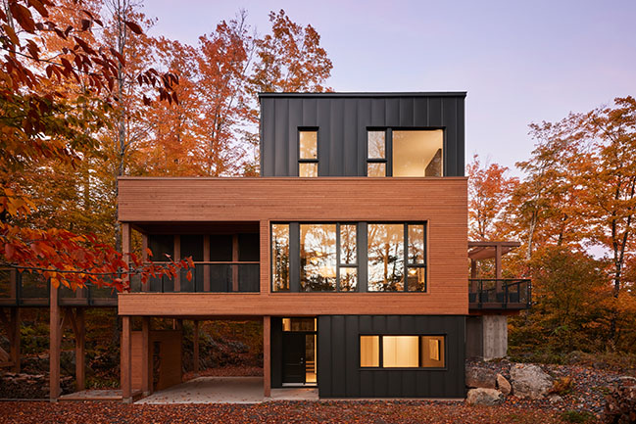
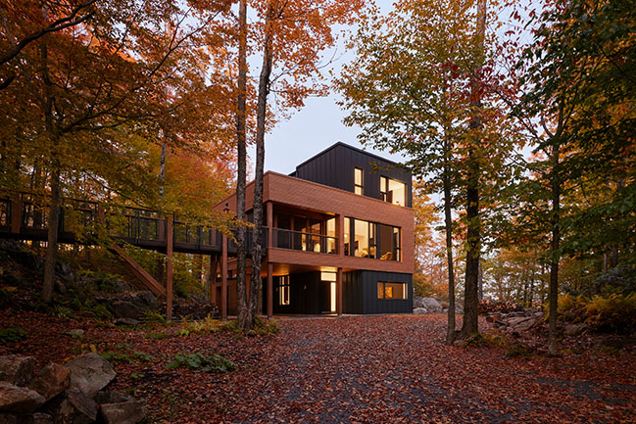
Diablo House by Terry & Terry Architecture
10 / 05 / 2023 The new two-story volume is connected to the original house at an acute angle, which opens the intersecting space by engaging it with the outdoor landscape and distant views...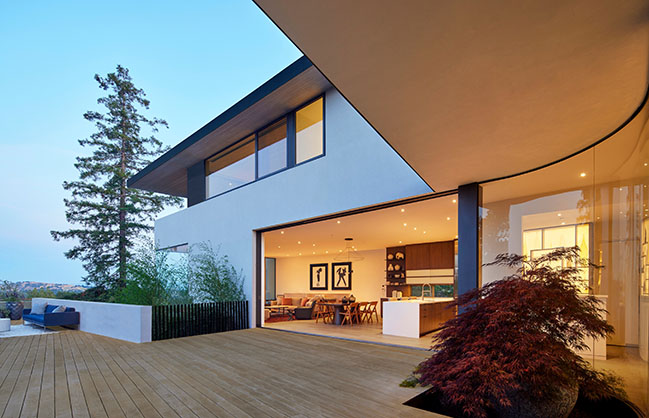
You might also like:
Recommended post: Luxury beach villa in Kenya
